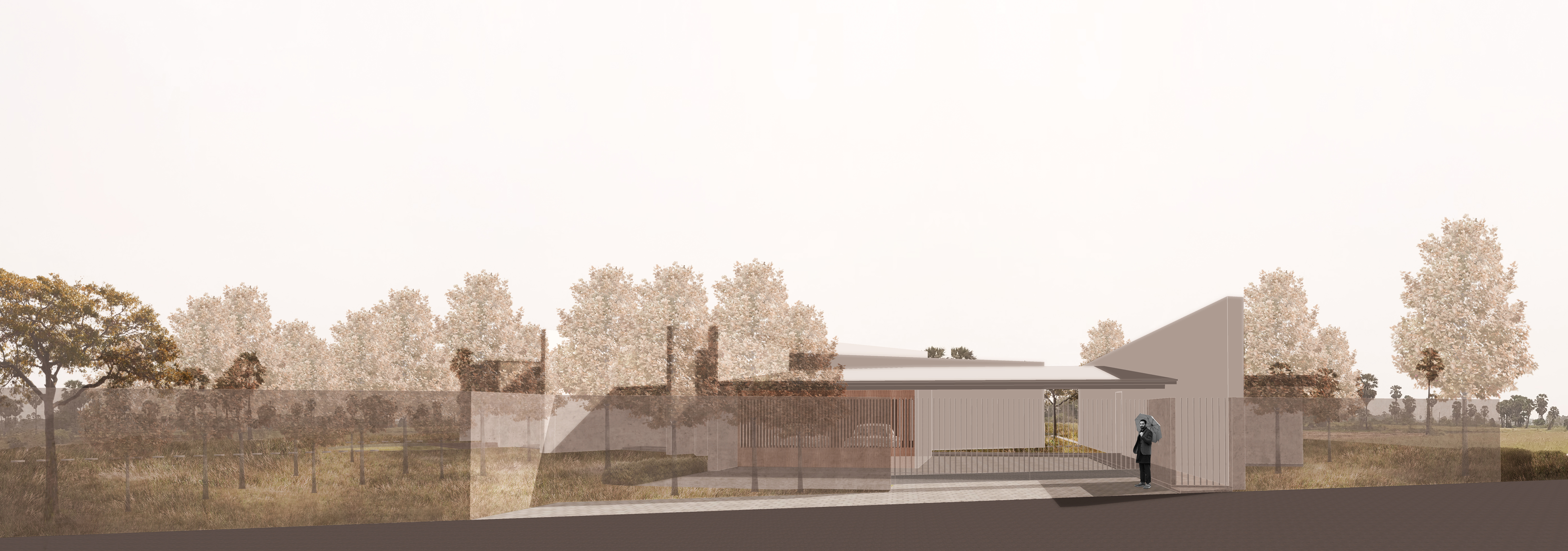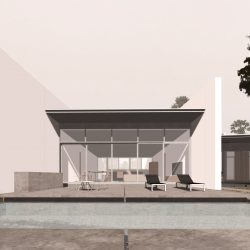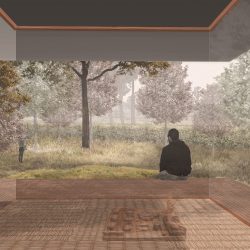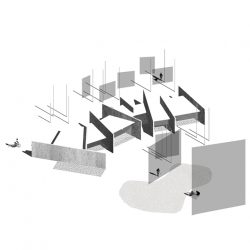Location: Phetchaburi, Thailand
Building Type: House
Completion: 2020
Architect: Black pencils Studio
Interior Designer: Black pencils Studio
Landscape Designer: Black pencils Studio
Structural Engineer: –
System Engineer: –
Building Area: 570 sq.m
(For English, please scroll down)
Hamilton Residence เป็นโครงการบ้านพักอาศัยในจังหวัดเพชรบุรี พื้นที่ตั้งมีลักษณะเป็นที่นาเปิดโล่งที่ไม่มีจุดนำสายตาใดๆ สถาปนิกจึงเกิดแนวคิดที่จะสร้าง “จุดสนใจ” ให้กับพื้นที่ด้วยองค์ประกอบทางสถาปัตยกรรมอย่าง “ระนาบ” ซึ่งทำหน้าที่หลากหลาย เช่น การสร้างลำดับการเข้าถึงและลำดับความสำคัญของพื้นที่แต่ละส่วนของบ้าน การปิดล้อมรั้วบริเวณภายนอกบ้าน (ระนาบทางนอน) และการคั่น / แบ่งสเปซแต่ละห้องภายในบ้านด้วยแผ่นผนัง (ระนาบทางตั้ง) ที่ถูกยึดขึ้นมาสูงกว่าระดับหลังคา นอกจากนี้ยังสร้างความเป็นส่วนตัวให้กับพื้นที่ และบังคับมุมมองจากทุกๆ ห้องภายในบ้านให้หันไปสู่ “ห้องดื่มน้ำชา” (Tearoom) ซึ่งทำหน้าที่เป็นเหมือนจุดรวมสายตาของบ้าน โดยพื้นที่ข้างต้นนี้เกิดขึ้นจากความต้องการของเจ้าของบ้านที่ตั้งใจจะให้บ้านหลังนี้เป็น “บ้านชา” (Teahouse)

Hamilton Residence is a private residence situated in Phetchaburi, Thailand. With the location being an open field with no particular focal point in sight, the architect comes up with the idea of creating a point of interest for the project through the physical presence of a ‘plane’. As an architectural element, the plane serves a variety of purposes, from creating an order of accessibility and priority of various functional spaces of the house to determining the enclosure of the house’s outdoor periphery (horizontal plane), including the partitioning / dividing the interior functional spaces with the walls (vertical plane) whose masses are stretched to be physically higher than the roof structure. The design grants a higher level of privacy to the living space by directing the perspective of every room of the house towards the ‘Tearoom’, which functions as the focal point of the program, following the owners’ intention for the residence to become their very own ‘Teahouse’.











