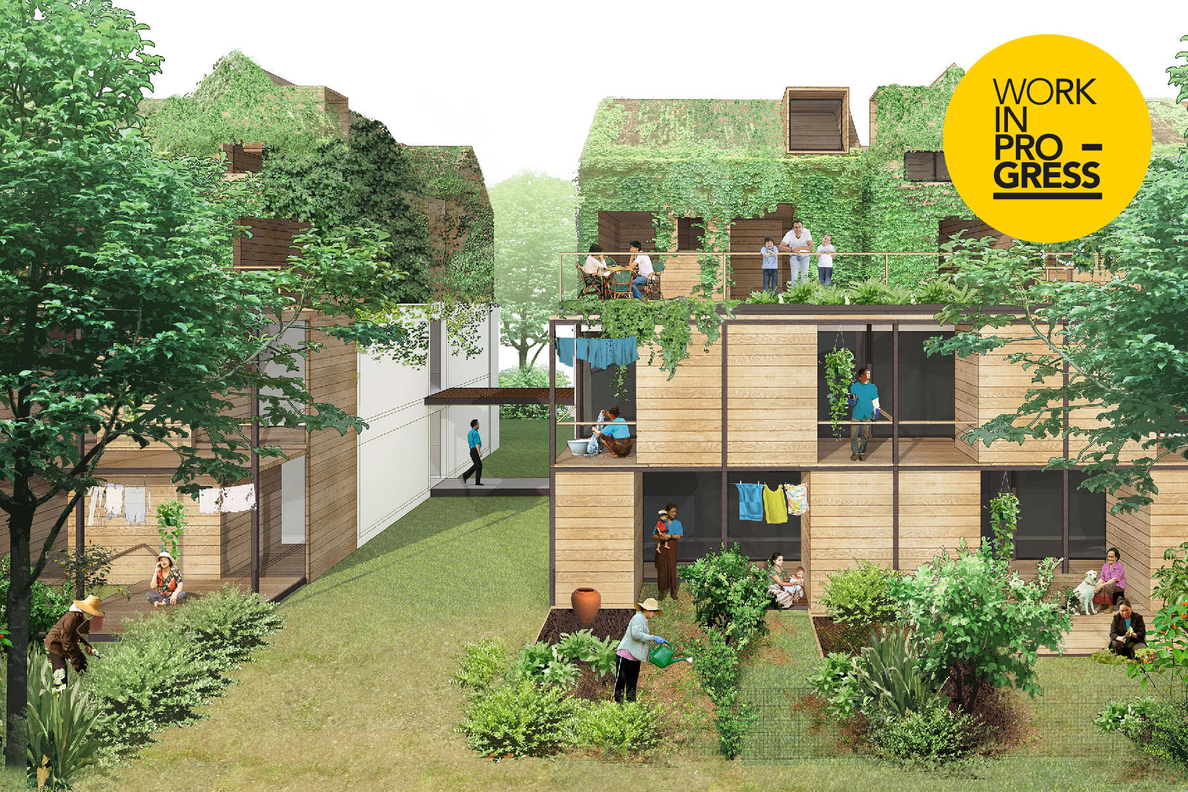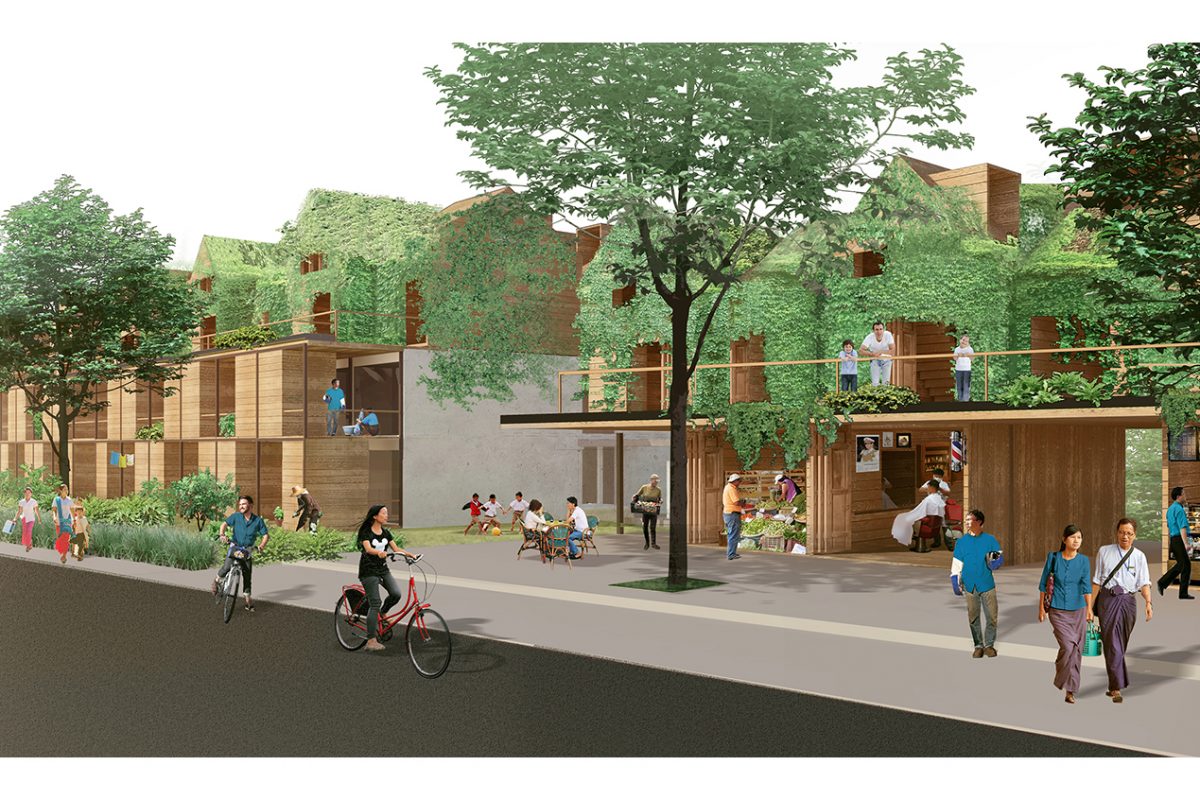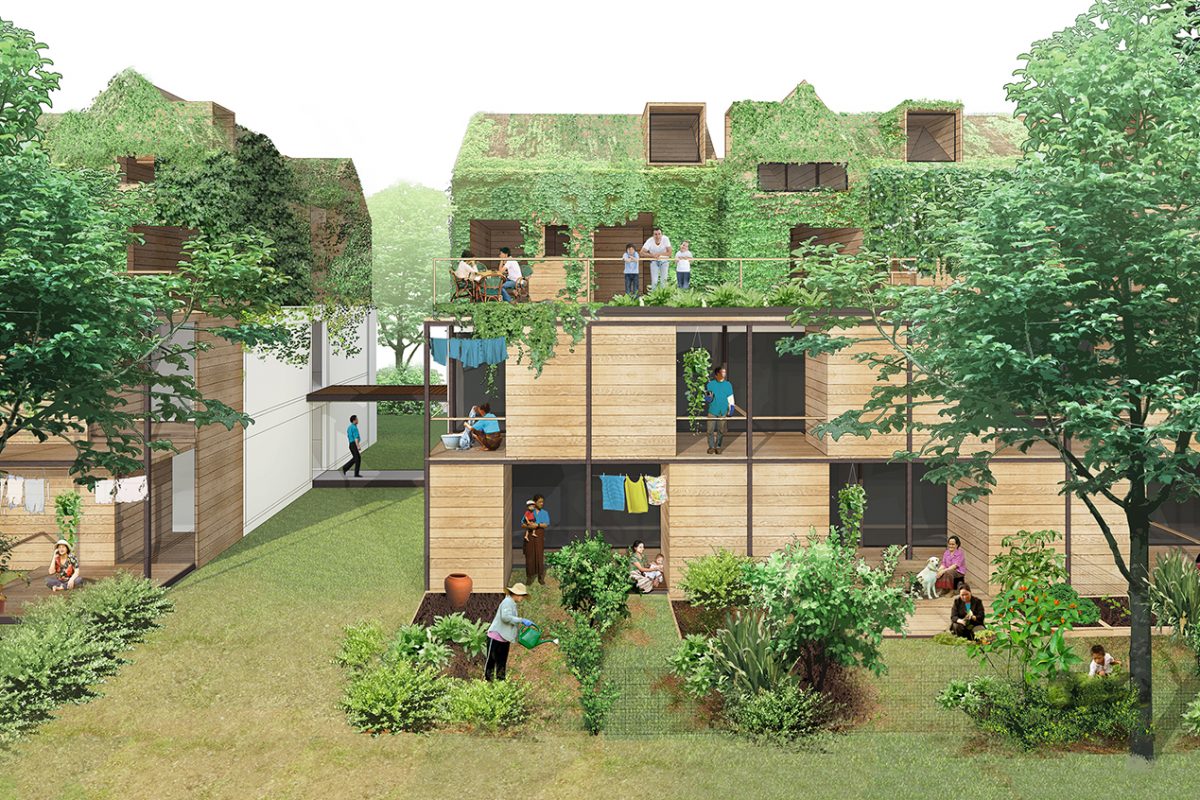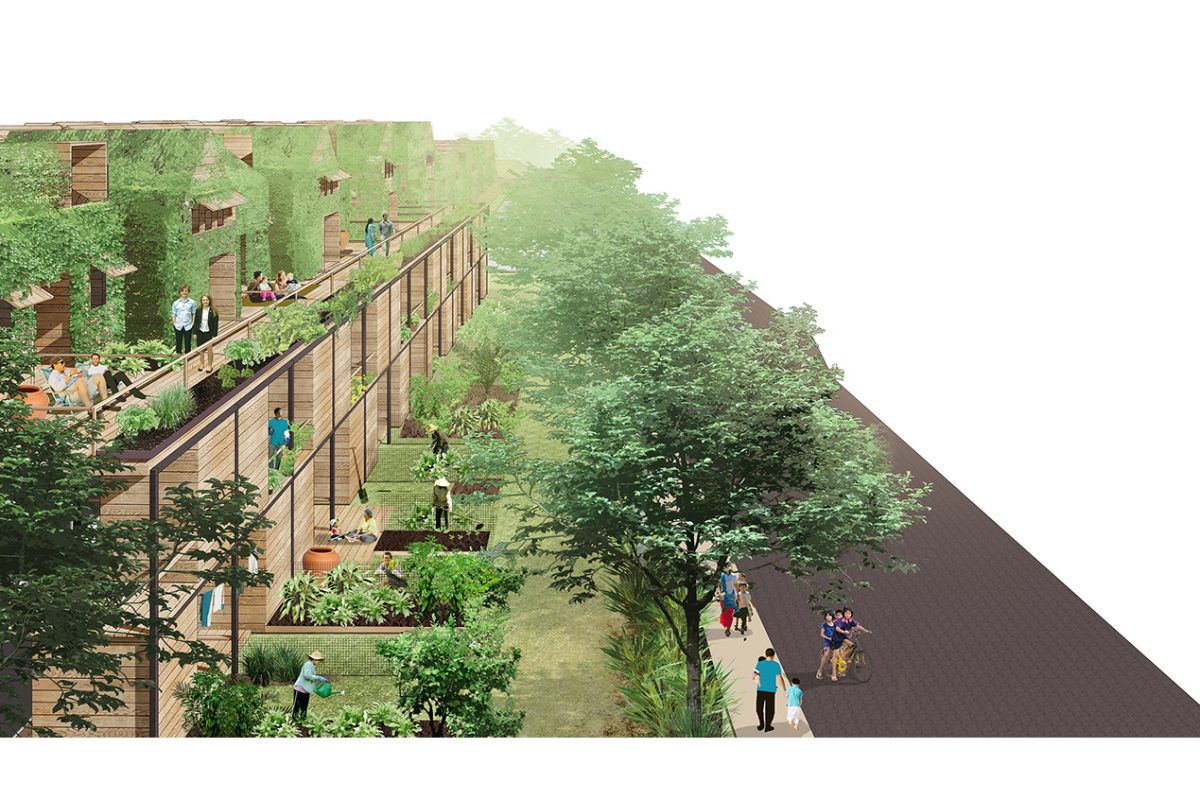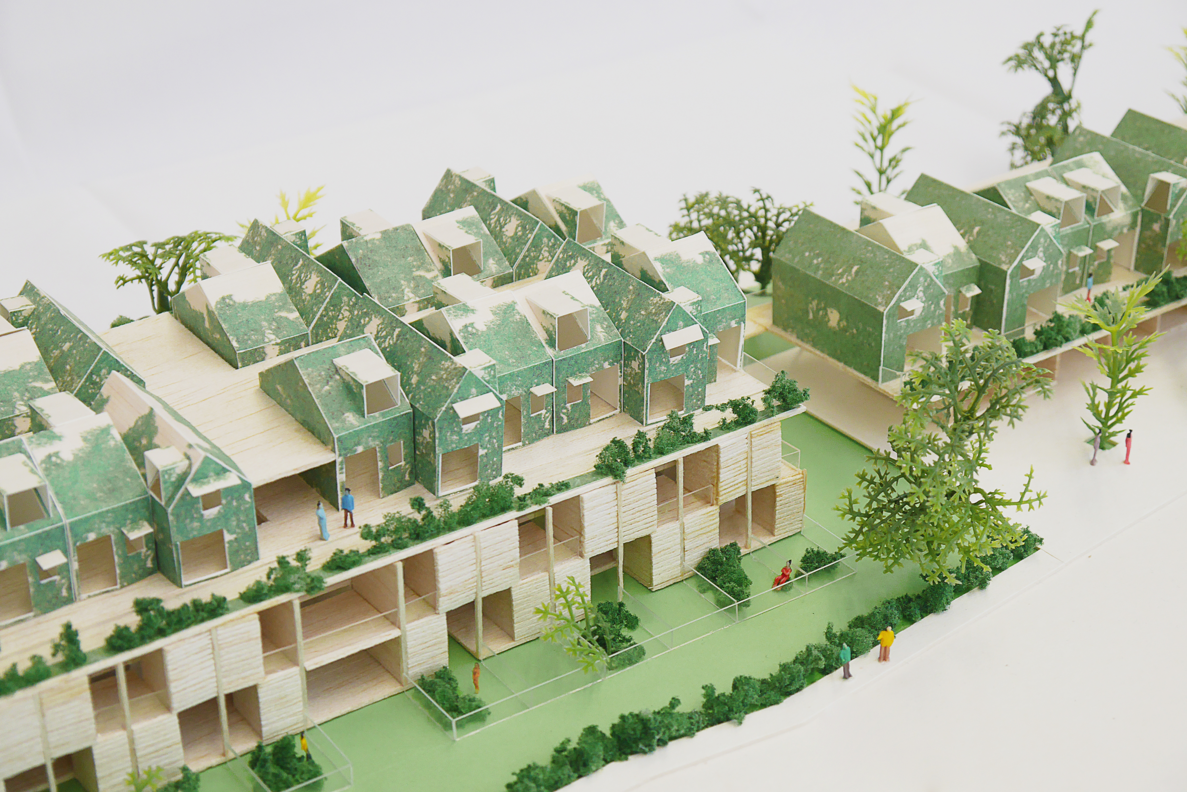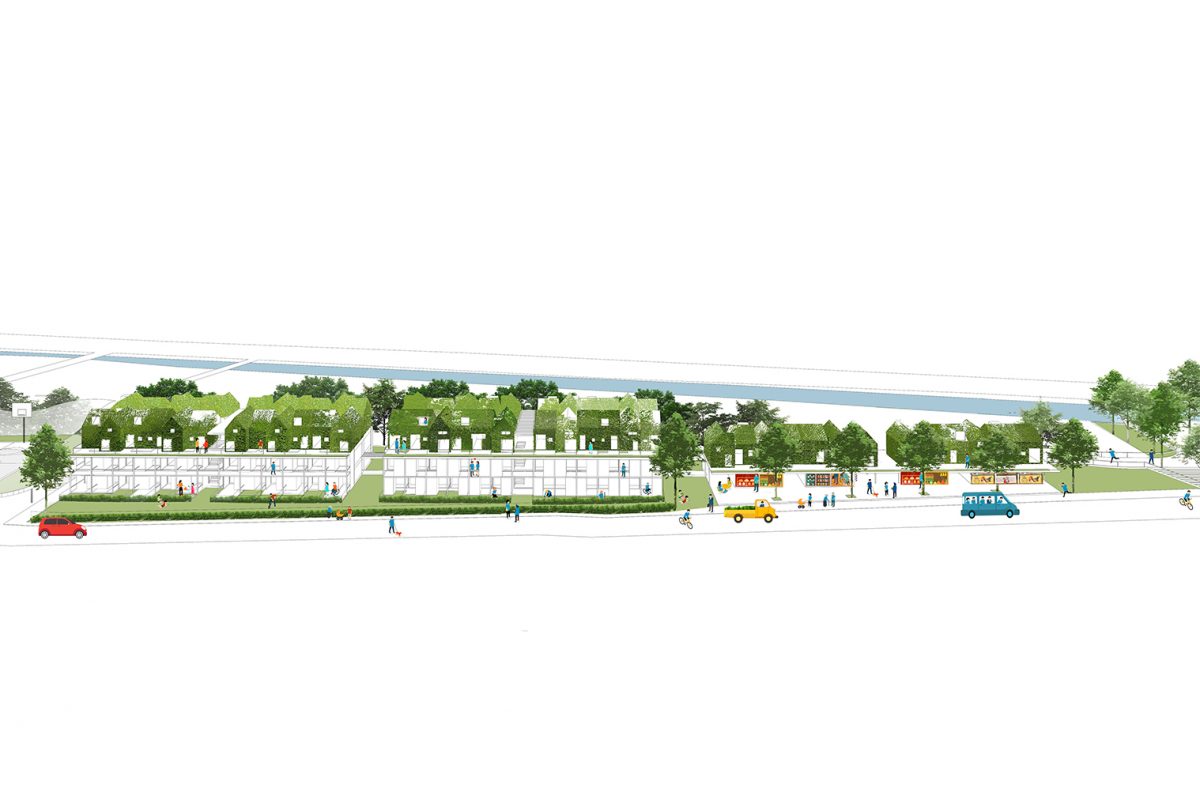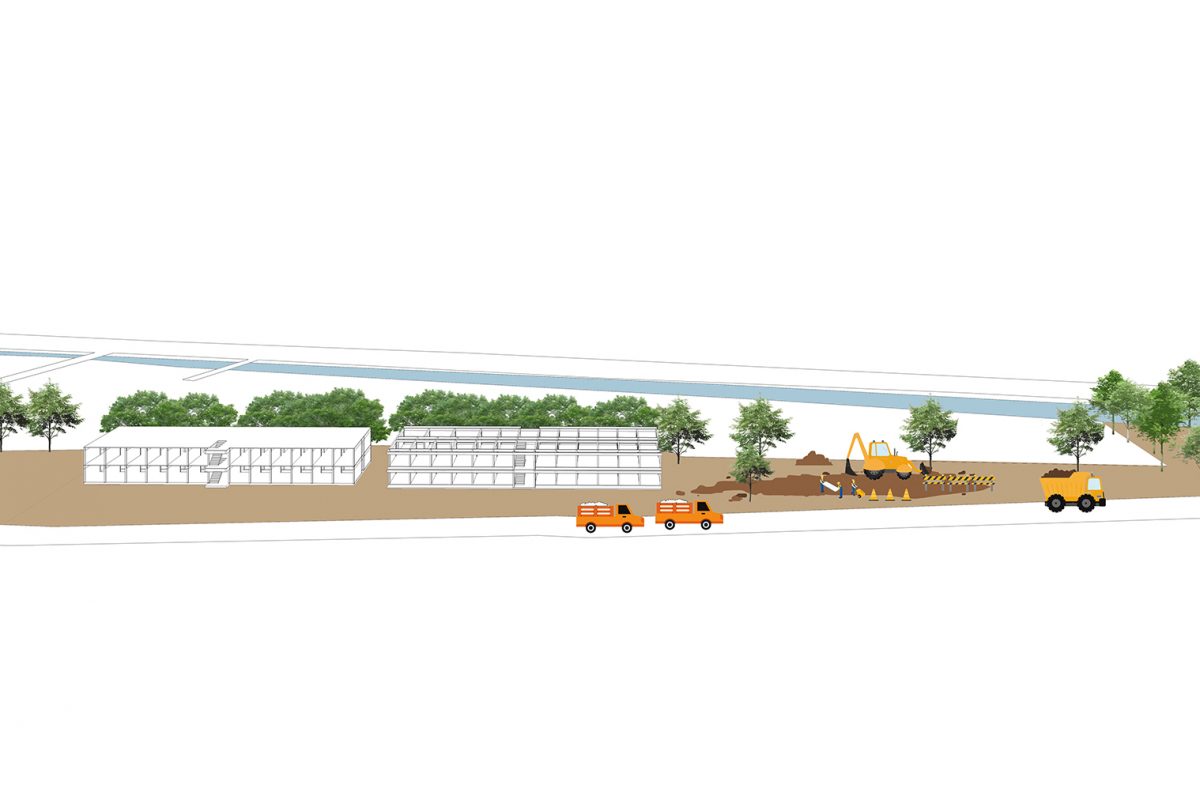Location: Samut Sakhon, Thailand
Building Type: Mixed-Use
Architect: SOOK Architects
Building Area: 5,800 sq.m
(For English, please scroll down)
โครงการปรับปรุงอพาร์ทเม้นท์พนักงานโรงงานอุตสาหกรรม ในจังหวัดสมุทรสาคร ที่เกิดความเสื่อมโทรมและมีปัญหาในด้านต่างๆ จากการก่อสร้างที่ไม่ได้มาตรฐาน เช่น ความเสียหายของโครงสร้างอาคาร และระบบสุขาภิบาล ด้วยแนวคิดของเจ้าของโครงการที่ต้องการปรับปรุงให้เป็นที่พักอาศัยที่ถูกสุขลักษณะและปลอดภัยสำหรับพนักงาน โดยเน้นการแก้ปัญหาอย่างตรงจุดเพื่อให้เกิดประสิทธิภาพมากที่สุด สถาปนิกจึงได้ทำการออกแบบยูนิตส่วนเปียกของห้องน้ำใหม่ ร่วมไปกับการจัดระบบวิศวกรรมสุขาภิบาล เพื่อให้บริเวณรอบๆ อาคารมีบรรยากาศที่ดีขึ้น ในขณะเดียวกันก็ได้รื้อชั้น 3 ของอาคารที่มีปัญหาหลังคาชำรุด และเพิ่มความหลากหลายของรูปแบบการใช้งานด้วยการจัดวางยูนิตที่พักอาศัยบริเวณชั้น 3 เสียใหม่ โดยทำการต่อเติมพื้นที่ใช้สอยอเนกประสงค์บริเวณลานภายนอกระหว่างห้องพักแต่ละหลัง ซึ่งมีความอิสระ ยืดหยุ่น และสามารถปรับการใช้งานได้หลากหลาย ในการออกแบบสถาปนิกยังได้คำนึงถึงโจทย์ที่ได้รับอีกข้อหนึ่ง คือเรื่องของระยะเวลาการก่อสร้างและความประหยัด โครงสร้างเดิมที่เป็นคอนกรีตเสริมเหล็ก จึงถูกปรับมาเป็นการใช้วัสดุทดแทนวัสดุธรรมชาติที่สามารถนำกลับไปใช้ใหม่ได้ เช่น โครงสร้างเหล็ก ไม้เทียม เป็นต้น ซึ่งช่วยลดระยะเวลาการก่อสร้างและลดผลกระทบต่อสิ่งแวดล้อมได้เป็นอย่างดี

The renovation of the apartment building for employees of a factory in Samut Sakhon province is a result of the deterioration of the building and problems caused by standardized construction that led to problematic structural components and sanitary system. With the owner’s idea to improve the building into a safe and healthy living space for the employees, the design puts its emphasis on providing the most efficient solutions to the project’s problems. The architect redesigns the wet area or the bathroom of the living units including the sanitary engineering system, causing the physical environment around the building to be more pleasant. The third floor of the building is demolished due to the damaged roof structure. The functional program of the third floor is made more diverse with the new layout, adding multi-functional space in the form of an outdoor space situated between each living unit with the freedom and flexibility that accommodate different types of functionality. The architect works out the limited time frame and budget of the project by replacing the original reinforce concrete structure with alternative materials such as steel, artificial wood, etc., allowing the construction time to be diminished and the negative environmental impacts to be minimized.

