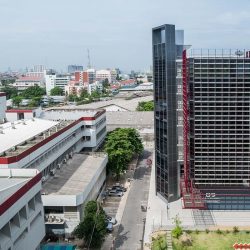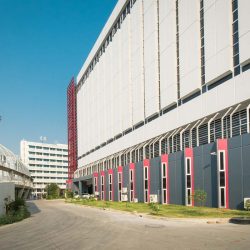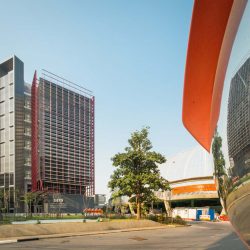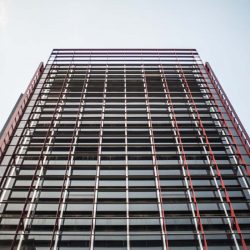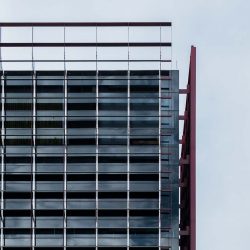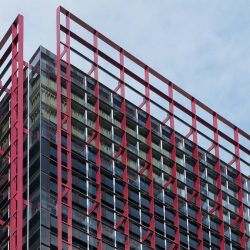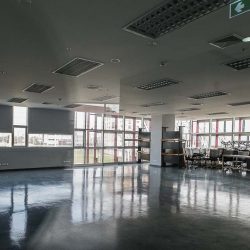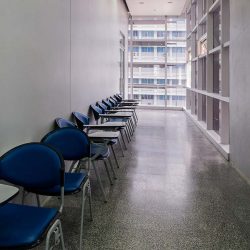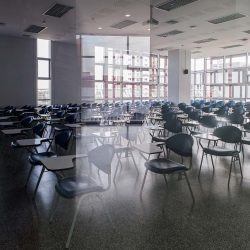GEODESIC DESIGN ARTICULATES THE BRILLIANT CONTINUITY OF AN ARCHITECTURAL LANGUAGE THAT IS UNIQUE IN BOTHS ITS FORM AND PROCESS OF FORMATION.
For Thailand, of all of the architectural materials, ‘steel’ is often given the supporting role of a structure and rarely chosen to present a building’s aesthetic character. The use of steel in the Civil Chemistry & Electrical Industry Engineering Lab, King Mongkut’s University of Technology North Bangkok, however, is interesting for both its function and appearance.
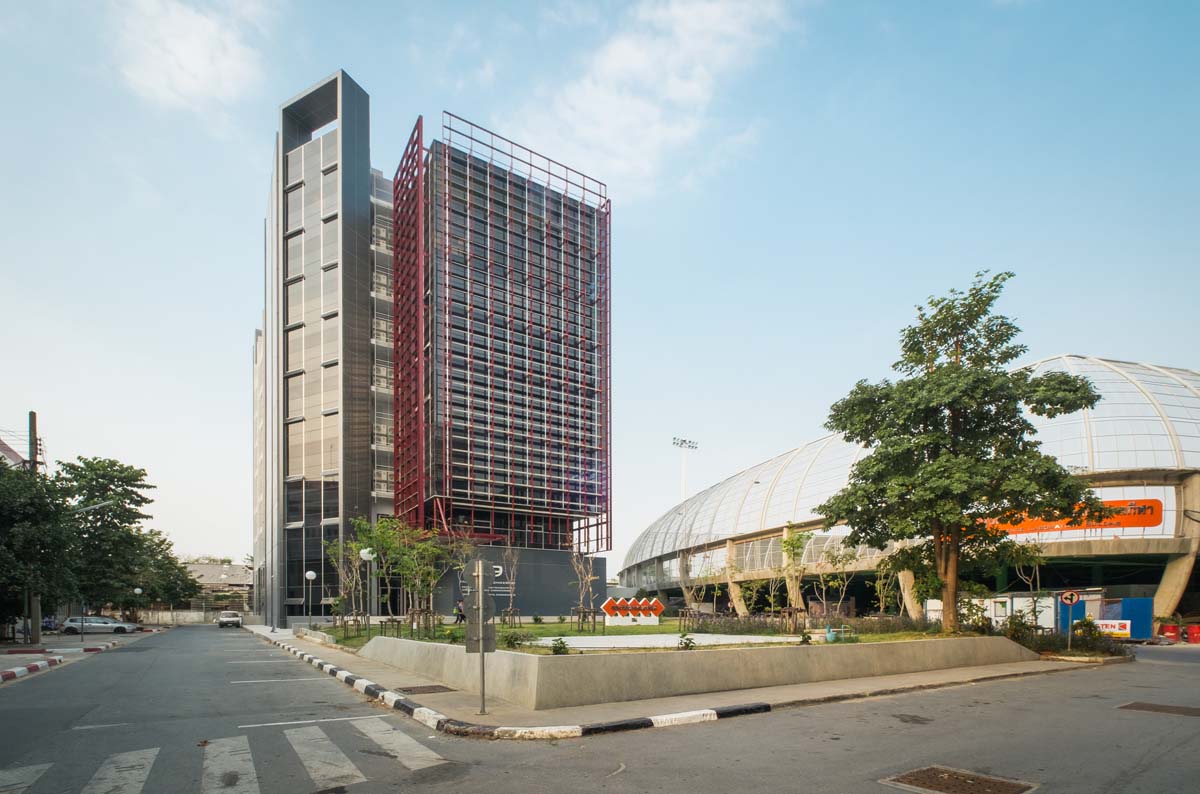
Civil Chemistry & Electrical Industry Engineering Lab, King Mongkut’s University of Technology North Bangkok, Image © Geodesic Design
“Under the limitation of the land, what we emphasize in the design is optimization of space. Such idea resulted in the rectangular form of the building that leaves only a few surrounding outdoor spaces. Additionally, we also designed for the building to be able to support a vertical extension,” described Somboon Soodmaksri of Geodesic Design, the project’s architect and the mastermind behind the building which bears a total height of nine stories containing over 9,000 square meters of functional spaces, which are divided into classrooms and civil chemistry and electrical industry engineering labs.
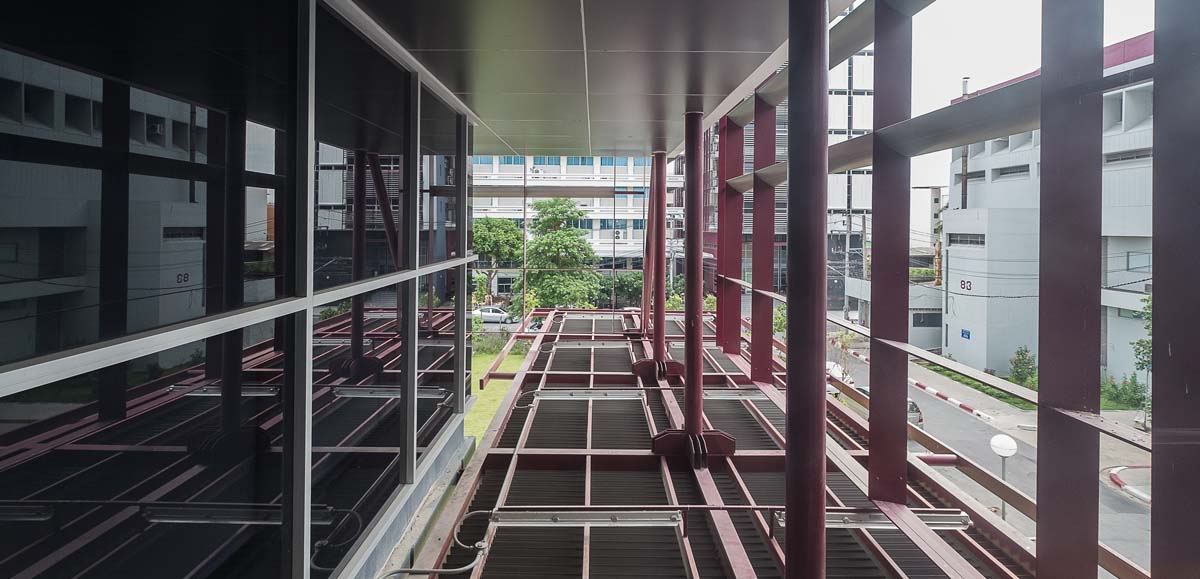
Civil Chemistry & Electrical Industry Engineering Lab, King Mongkut’s University of Technology North Bangkok, Image © Geodesic Design
The façades installed on different sides of the building are designed to have different shapes and features due to the variance of the sun direction and the use of natural light in each section of the interior space. For the front, the architect chose glass for the cladding to open up the interior space. “Our idea was how to make the design reflect the personality of the project and be cost-effective as well. We used glass of a darker shade and sun protection panels were brought in to help filter the heat and the brightness. The important issue was how to design a façade that could keep the building and interior space light and open.”
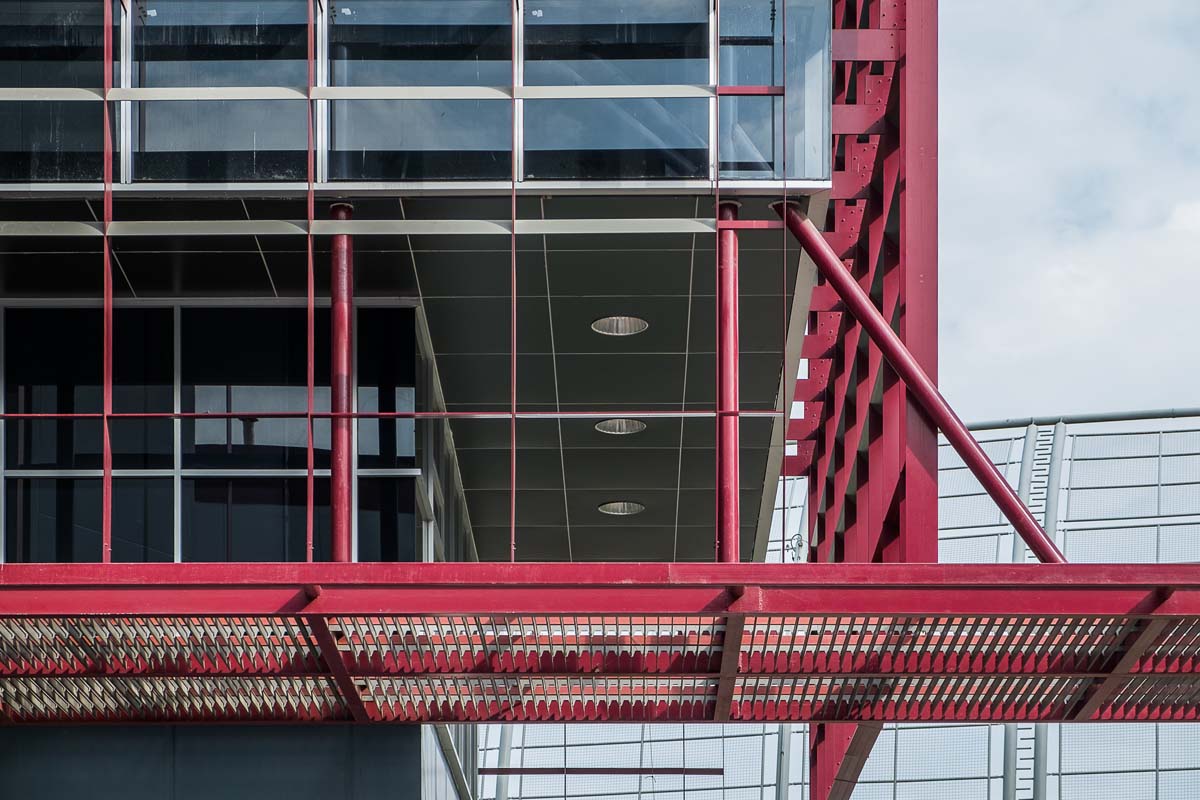
Civil Chemistry & Electrical Industry Engineering Lab, King Mongkut’s University of Technology North Bangkok, Image © Geodesic Design
As a result of that, steel is used as the material for sun protection panels mainly because it offers solutions in construction costs as well as increases the visual and physical airiness of the building, not to mention the look and feel that can encapsulate the ‘engineering’ character of the building. Geodesic Design further selected steel panels with enough thickness along with the use of high-quality rust prevention products to minimize corrosion and prolong longevity. The façade is designed to function as a second skin – a steel net that covers the front elevation of the building’s exterior glass wall with the ability to filter up to 20% of the sunlight. An air space between the first layer of the building (glass) and the steel façade keep the interior space from feeling too enclosed while the detail adds an interesting finish to the building’s skin.
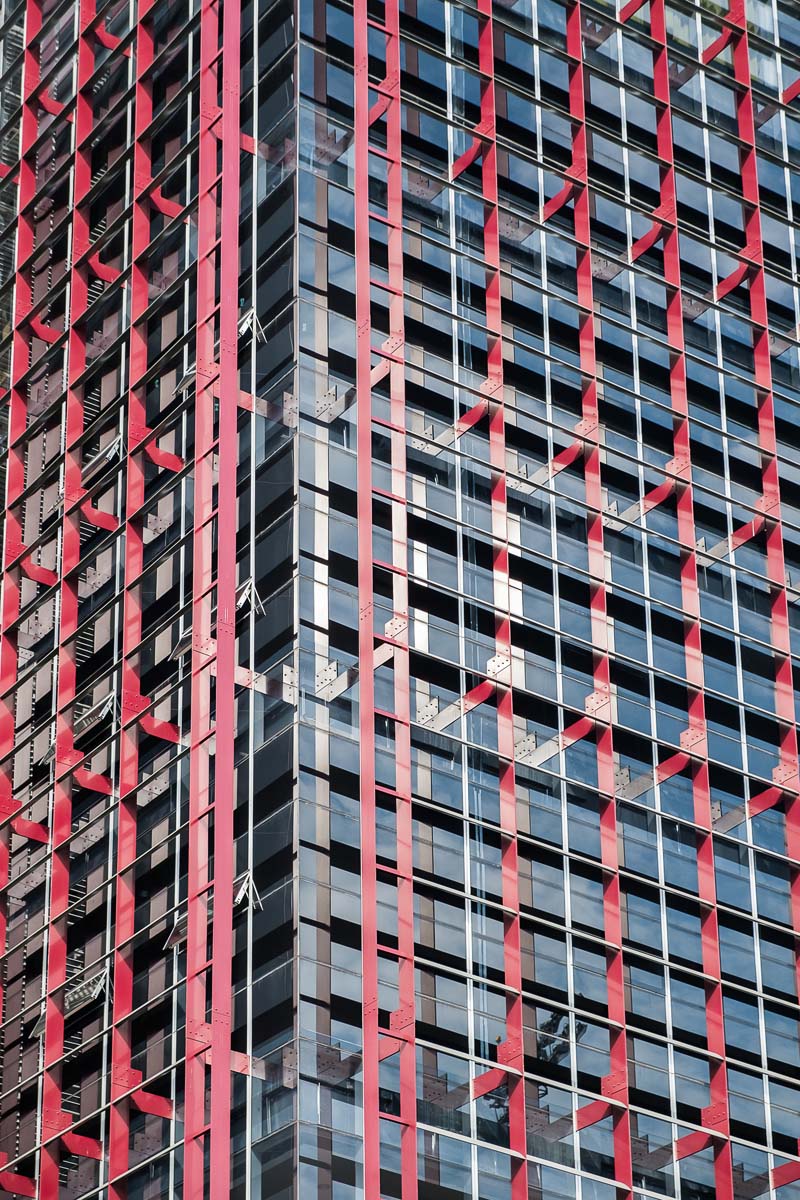
Civil Chemistry & Electrical Industry Engineering Lab, King Mongkut’s University of Technology North Bangkok, Image © Geodesic Design
While Geodesic Design’s expertise and track record develops, its architectural creations continue to contribute to the growing credibility of steel structures allowing for the material to gain familiarity and recognition. The firm maneuvers and utters a brilliant continuity of an architectural language that is unique in both its form and process of formation.
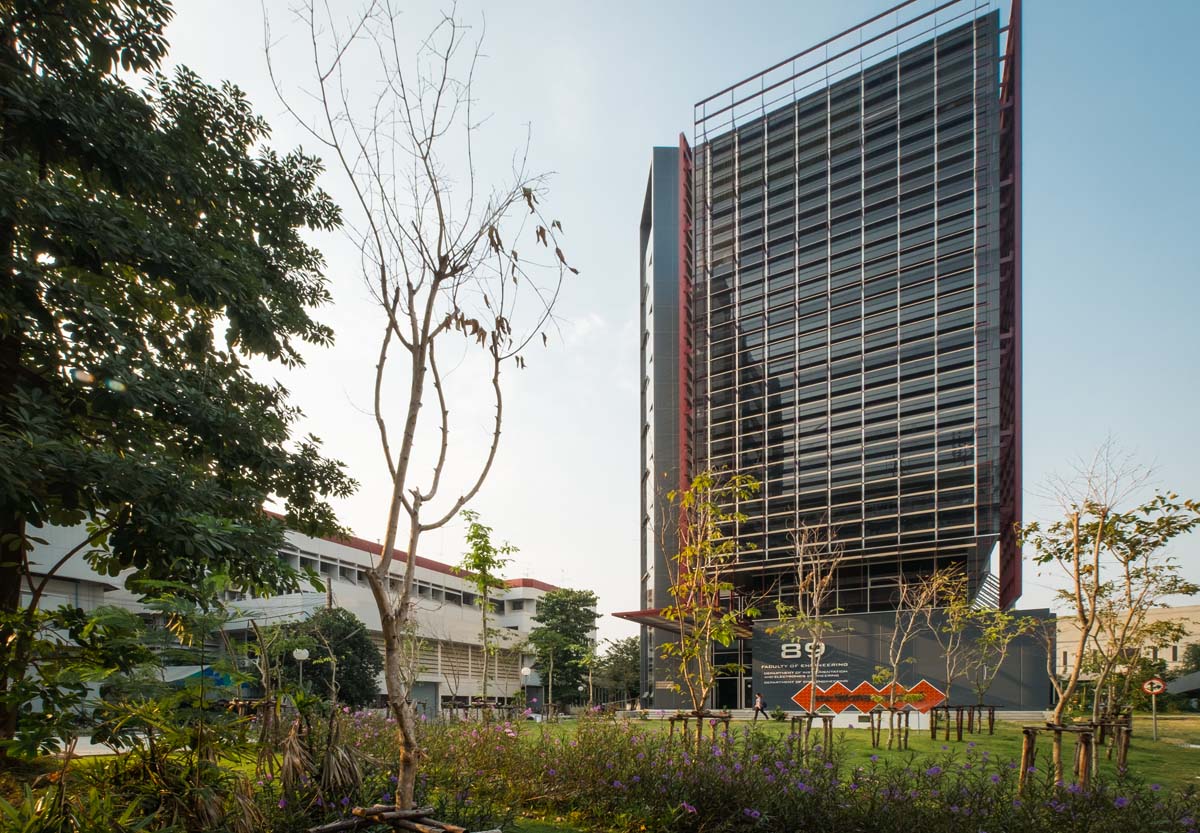
Civil Chemistry & Electrical Industry Engineering Lab, King Mongkut’s University of Technology North Bangkok, Image © Geodesic Design


