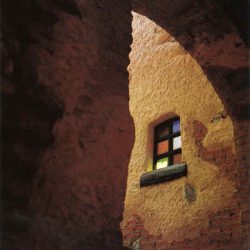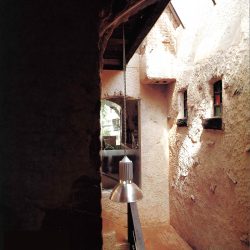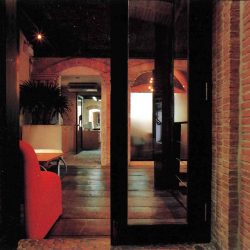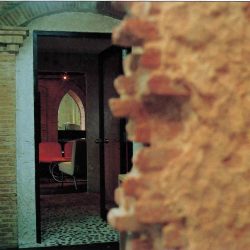In 2000, Art4d introduced a group of website and multi-media designers called Thomas Idea.
Started in 1995, Thomas Idea has worked with clients in consulting and implementing information technology. From computer networking, project procurement, system configuration, application development to customised training, Web technology comprehends ‘Front-End’ development with ‘Back-End’ functions. Front-End development emphasises on information, functions and outstanding design. Back-End development involves interface programming, database, infrastructure and core applications. The integration of both ends is Thomas Idea’s main concern, which keeps the company in high demand. And, their office seemed to be too small to meet the increasing workload.
In October 2001, Thomas Idea moved to a new house or, to be more specific, to a new ‘castle’. The idea of integration is further applied here, this time to serve the demand for a bigger space to deal with an increased workload and nurture creativity of their staff. “At first we looked for a warehouse-like space which we wanted to revamp and create an extremely contrasting look for, different to what one expects from a warehouse. We do business in digital solution integration (Web Design & Web Application Development) which requires a modern and innovative look along with a warm and friendly atmosphere. We would like for our staff to wake up in the morning and be eager to come to work because the office is nice and it provides the right atmosphere to support coherent team work. We were looking for a warehouse but found this castle instead, which used to be a pub at one time. From our very first concept which was to have an open space layout, it has turned out to be more mysterious”, explains Araya Chaokrajang, the director of Thomas Idea, about their new offices located on Thonglor Soi 5.
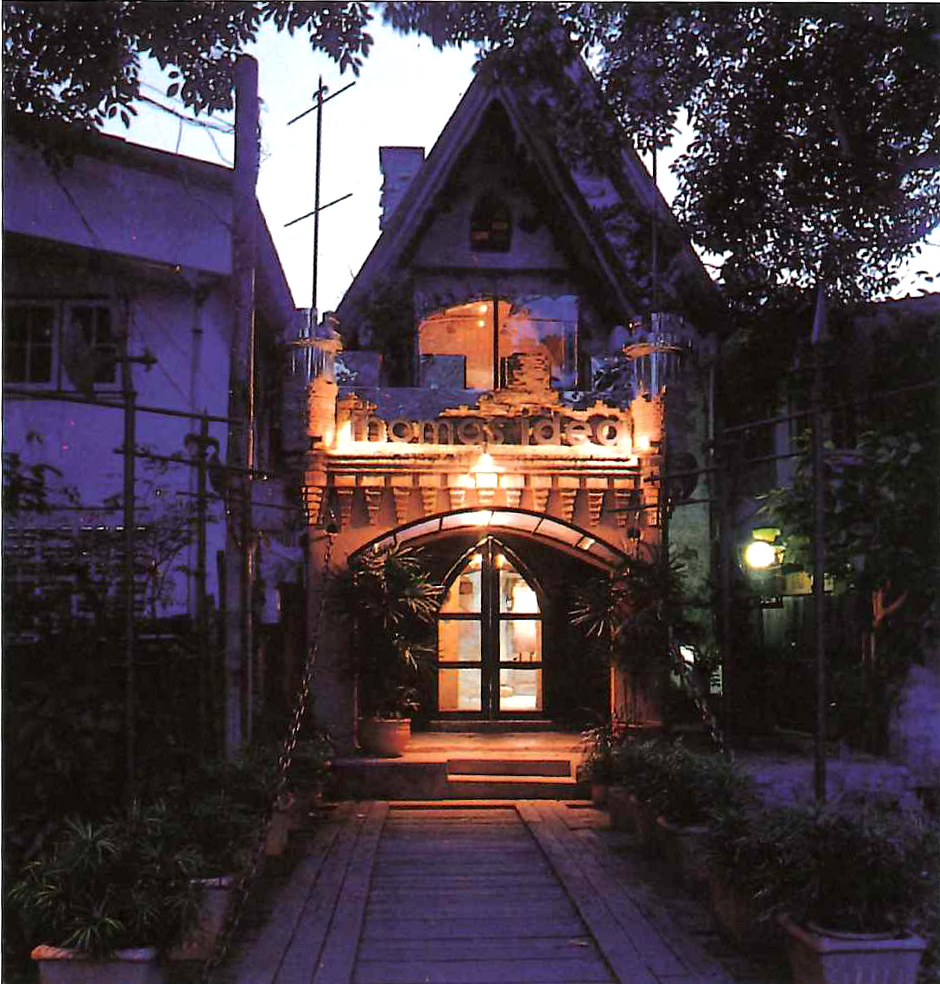
Originally published in art4d No.79, February, 2002
The interior, designed in collaboration by Araya and Nisa Sagnuanthai of ISO Interior Design, looks pretty much like the scene from a famous computer game called ‘Dragon and the Dungeon’. “When the owner took me to the site for the first time, I could see it would be a challenge. I was pretty worried whether the design ideas for the space would satisfy them or not. As soon as I saw the place, I understood their requirements – the overall concept being to attain harmony of two contrasting ideas”.
The 500 square meter areas of the former pub was renovated to provide a modern office to retain some of the previous ancient castle-like character. The main materials used here are glass, steel and aluminium without trying to stress upon a luxurious look. Every part of the office can be used for group meetings, brainstorming sessions or for relaxation. The color scheme is based on brick color tones and black is used for the finishing touches. The steel structure features other colors – from use of stain glass and ceramics.
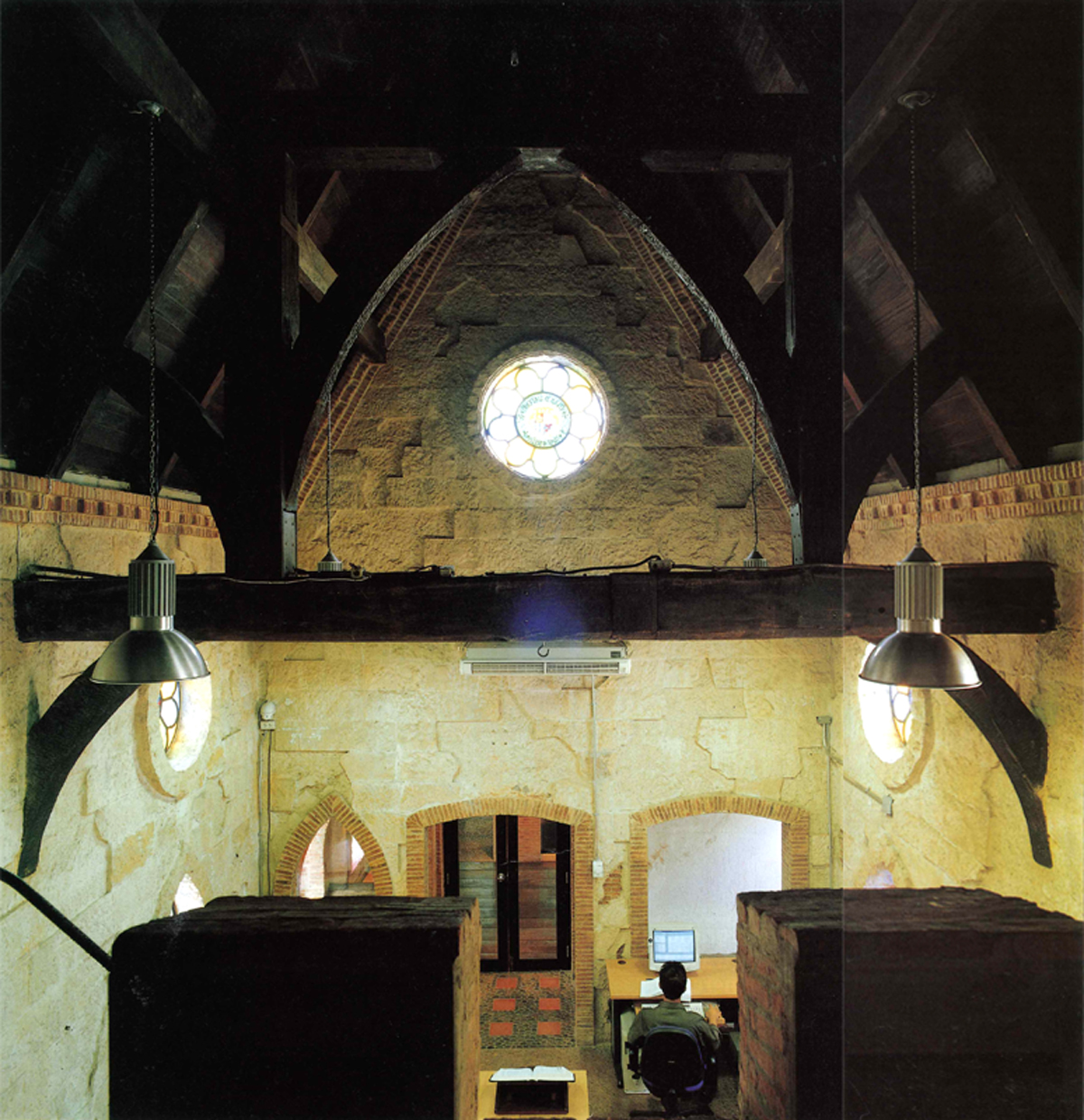
Originally published in art4d No.79, February, 2002
“We tried to keep the format design of the place and at the same time find solutions to create more functional spaces. The design would not be successful unless it is functional, no matter how fantastic it looks. Because the building is only 5-meter wide but very long we could create a continuous working space”, say Nisa, describing the distinctive aspects of the space the final outcome of which, satisfies both the designers and the owners.
With an increasing flow and growth of e-commerce technology, Thomas Idea is committed to surf the waves of technology in order to provide their clients with the best practical solutions. We believe that this dramatic design of their working environment plays a crucial role in stimulating creativity, leading to more innovative websites striking out in the consumer world.
ถ้ายังพอจำได้ ปี 2010 art4d เคยแนะนำกลุ่มนักออกแบบเว็บไซต์และมัลติมีเดียที่ชื่อว่า ธอมัสไอเดีย มาแล้วในฉบับที่ 64 ในครั้งนั้นเราได้ทราบว่าธอมัสไอเดีย เริ่มให้บริการคำปรึกษาและดำเนินการด้านเทคโนโลยีสารสนเทศมาตั้งแต่ปี พ.ศ.2538 โดยให้บริการครอบคลุมตั้งแต่การวางระบบเครือข่ายคอมพิวเตอร์ การจัดซื้ออุปกรณ์ฮาร์ดแวร์และซอฟท์แวร์ ติดตั้งระบบและการพัฒนาโปรแกรม เว็บเทคโนโลยีเป็นการผสมผสานรูปแบบของงาน ส่วน “Front-End” ที่มีความสวยสะดุดตา ให้เข้ากับฟังก์ชั่นการทำงานของ “Back-End” ซึ่งเกี่ยวข้องกับโปรแกรมเชื่อมโยงระบบฐานข้อมูล เครือข่ายโครงสร้างและแอพพลิเคชั่นหลักขององค์กรและความสำเร็จของธอมัสไอเดียในวันนี้ มาจากความเชี่ยวชาญและให้ความสำคัญกับ “integration” ระหว่างเทคโนโลยีที่เปิดกว้างและมั่นคง ของ Back-End และการออกแบบที่โดดเด่นของ Front-End ส่งผลให้ธุรกิจของธอมัสไอเดียมีการขยายตัวอย่างต่อเนื่องจนออฟฟิศเดิมคับแคบเกินไปเสียแล้ว
เมื่อปลายปี 2011 ธอมัสไอเดียได้ย้ายเข้าบ้านหลังใหม่ หรือจะพูดให้ถูกก็น่าจะเป็นปราสาทหลังใหม่ โดยที่แนวความคิดเรื่องของ integration ยังถูกนำมาใช้เพื่อตอบสนองความต้องการสเปสมากขึ้น ทั้งในด้านการทำงานและการเพิ่มความคิดสร้างสรรค์ของทีมงานและบุคลากร “เดิมทีเราตั้งใจมองหาสเปสที่มีความผสมผสานของอาคารหรือโกดังเก่าที่มีพื้นที่โล่งมากๆ และต้องการตกแต่งให้ contrast กับอาคารอย่างแรง ทั้งนี้เนื่องมาจากเราเป็นธุรกิจด้าน elecrtronic solution integrator (Web Design & Web Application Development) ซึ่งต้องการความทันสมัยและ innovation ในขณะเดียวกันมีความรู้สึกอบอุ่น สบายๆ ในการทำงาน อยากให้ staff ตื่นเช้าอยากมาถึงที่ออฟฟิศเร็วๆ เพราะมีบรรยากาศที่ดีบวกกับเพื่อนร่วมงานที่กลมเกลียวกัน หลังจากมองหาโกดังอยู่นานก็มาได้ปราสาทแทน ซึ่งเดิมเป็นผับเก่ามากว่าสิบปี จากคอนเซ็ปต์ของพื้นที่โล่ง (open space) เลยกลายมาเป็นความลึกลับซับซ้อนแทน” คุณอารยา เช้ากระจ่าง กรรมการและที่ปรึกษาอาวุโสของธอมัสไอเดียพูดถึงที่มาของสถานีทำการแห่งใหม่ของบริษัทที่อยู่ในซอยทองหล่อ 5
งานออกแบบภายในของออฟฟิศใหม่ที่ดูคล้ายกับถ้ำมังกรใต้ปราสาทในเกมส์คอมพิวเตอร์ดังที่เห็นอยู่นี้ เป็นการทำงานร่วมกันระหว่างคุณอารยากับคุณณิสา สงวนไท แห่ง ISO Interior Design “ครั้งแรกที่เจ้าของงานพาไปดูไซต์ เห็นแล้วก็รู้สึกท้าทายดี แต่ก็ค่อนข้างหนักใจว่าจะทำงานให้ได้อย่างที่เจ้าของต้องการหรือไม่ การกำหนดคอนเซ็ปต์ของงานนั้น เมื่อเห็นสถานที่ก็เข้าใจทันทีถึงความต้องการของลูกค้า จึงมีความเห็นตรงกันว่าทำอย่างไรเราจึงจะนำความทันสมัยของการทำงานของบริษัทมาอยู่ร่วมกันกับอาคารที่ออกแบบไว้ในลักษณะของปราสาทโบราณ ดังนั้นความตรงกันข้ามที่สามารถอยู่ร่วมกันได้โดยไม่ขัดแย้งคือคอนเซ็ปต์ของงานโดยรวม”
พื้นที่เกือบ 500 ตารางเมตรของอาคารเดิมซึ่งเป็นร้านอาหารกึ่งผับ ถูกดัดแปลงให้เป็นสำนักงานทันสมัย แต่ยังคงเก็บอารมณ์ลึกลับของปราสาทไว้ การตกแต่งใช้กระจก เหล็ก และอะลูมิเนียมเป็นวัสดุหลัก โดยที่ไม่ต้องการความหรูหราหรือเนี้ยบจนจับต้องไม่ได้ ทุกส่วนของสำนักงานแห่งนี้จึงเป็นมุมที่ใช้สำหรับปรึกษางาน brainstorm หรือนั่งเล่นพักสายตาจากคอมพิวเตอร์ได้ โครงสีทั่วไปยึดสีอิฐของตัวอาคารเป็นหลัก และใช้สีดำสำหรับ finishing งานโครงเหล็ก มีเพิ่มสีสันบ้างจากสเตนกลาสและงานเซรามิคที่ใช้ตกแต่งเป็นผลิตภัณฑ์จาก ceramics of Phuket ที่มีเว็บไซต์สวยๆ หนึ่งในผลงานของธอมัสไอเดียนั่นเอง
“งานออกแบบนี้จะแสดงออกถึงงานดีไซน์เดิมของตัวอาคารที่ทางเจ้าของเดิมพิถีพิถันออกแบบไว้อย่างดี การแก้ปัญหาภายในอาคารให้เหมาะสมกับการใช้งานเป็นสิ่งจำเป็นอย่างยิ่งในการออกแบบ เพราะถ้าสวยแต่ใช้งานไม่สะดวกก็ถือว่างานไม่ประสบความสำเร็จ เนื่องจากลักษณะของอาคารมีความยาวมากเมื่อเทียบกับความกว้างที่มีเพียง 5 เมตร การใช้สอยต้องต่อเนื่องถึงกันทั้งหมด และการกั้นห้องอย่างไรที่กั้นแล้วห้องยังดูโล่ง ไม่อึดอัด และใช้พื้นที่ทุกส่วนอย่างคุ้มค่า” คุณณิสาพูดถึงลักษณะเฉพาะตัวของโปรเจ็คต์นี้ ซึ่งผลงานที่ออกมาก็เป็นที่พอใจกันทั้งสองฝ่าย
กระแสความต้องการของโลกธุรกิจไร้พรมแดน ประกอบกับความสำเร็จของธุรกิจผ่านอินเตอร์เน็ตของหลายๆ องค์กร ยังเป็นความท้าทายสำหรับกลุ่มนักออกแบบและพัฒนาเว็บไซต์ชาวไทยกลุ่มนี้ให้ค้นหาไอเดียใหม่ๆ ในการเพิ่มศักยภาพการแข่งขันในโลกของอินเตอร์เน็ตให้มีความเข้มข้นยิ่งขึ้น art4d ก็เชื่อว่า บรรยากาศ dramatic เร้าจินตนาการขนาดนี้น่าจะมีส่วนในการผสมผสานข้อมูลและการสร้างสรรค์เว็บไซต์เด็ดๆ ออกมากระตุ้นตลาด e-commerce ให้คึกคักดุเดือดยิ่งๆ ขึ้นไป
This article was originally published in art4d No.79, February, 2002


