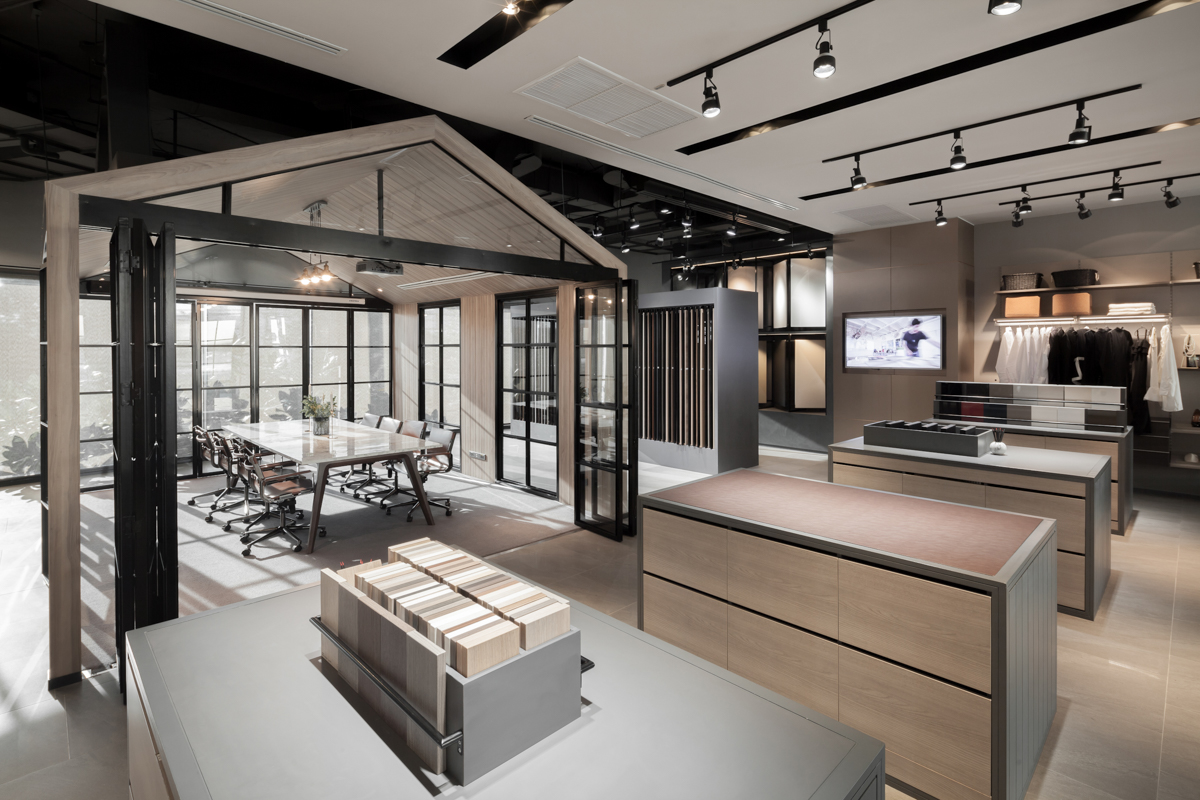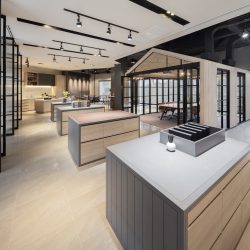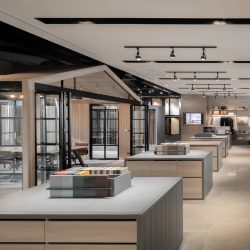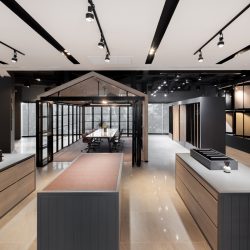SPACƎ, the first collaboration between TAK Products and Services Co., Ltd. and WG Co., Ltd. recently launched at K-Village seems like no ordinary product display showroom that we’re all familiar with.
Begrey’s interpretation for the project with ‘surfaces / senses / style’ being the concept behind its design turns the interior of ‘SPACƎ’ into a ‘3D catalog’ that exhibits an impressive range of products, from laminate panels (by Lamitak and Dekodure Distil) and lacquered board (Alvic) to closet and kitchen fittings (FitArt). The showroom fully serves its purpose with the products’ actual functionalities being presented in the beautifully curated, simulated living spaces. But what we find to be interesting and worth mentioning about the design is the way it includes everything within the program from a ‘workspace’ to the showrooms of kitchen and food preparation areas all the way to a walk-in closet and living space. Not only does such addition allow for one to personally experience the products’ aesthetic and functional qualities but it also serves as a space for architects, interior designers or contractors to meet and collaborate with their clients while in the company of the actual materials being discussed.
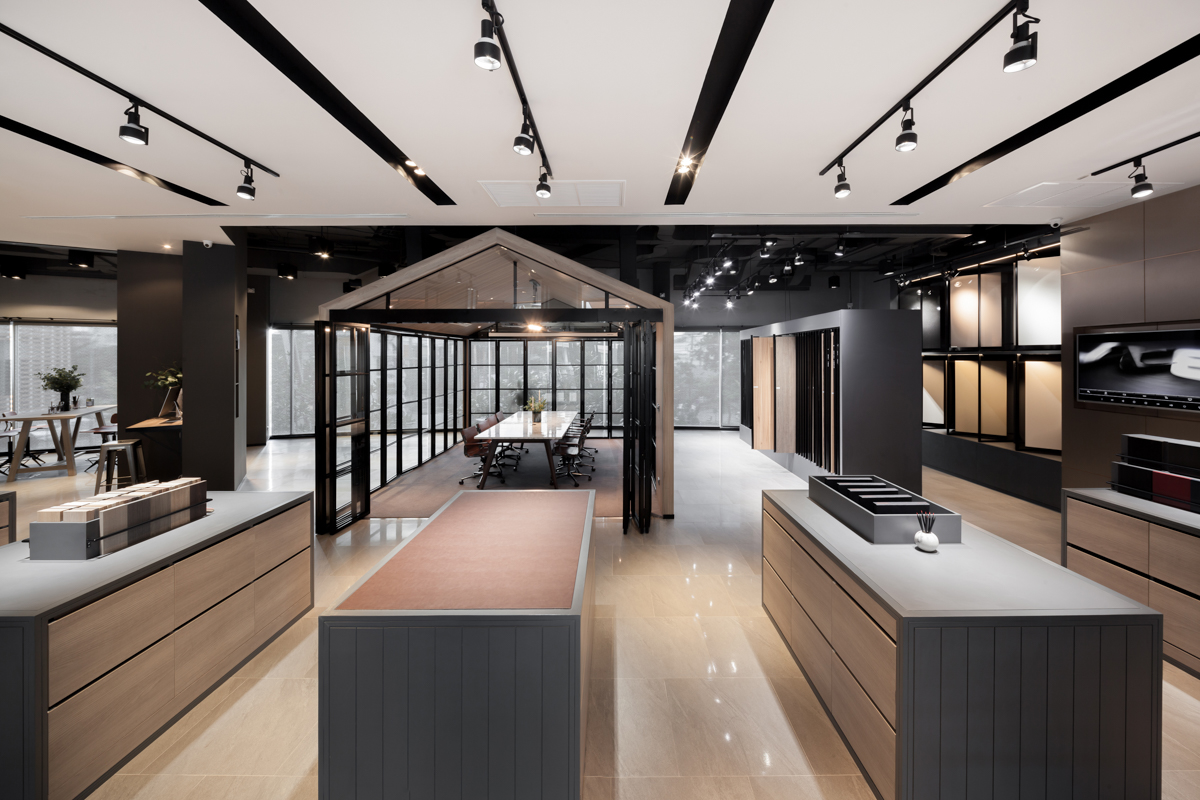
ดูเหมือนว่าโชว์รูมแห่งแรกที่เกิดจากการร่วมมือกันระหว่างบริษัท TAK Products and Services Co., Ltd. และ WG Co., Ltd. ที่เพิ่งจะเปิดตัวไปเมื่อเร็วๆ นี้ที่ K-Village อย่าง ‘SPACƎ’ จะไม่ได้เป็นแค่โชว์รูมทั่วไปที่มีไว้ใช้โชว์ผลิตภัณฑ์เพียงอย่างเดียวเหมือนกับที่เรามักจะคุ้นตากันอีกต่อไปเสียแล้ว เพราะแม้ว่าการตีโจทย์โดย Begrey ในครั้งนี้ภายใต้คอนเซ็ปต์ surfaces / senses / style เพื่อให้พื้นที่ภายใน SPACƎ กลายมาเป็น “แคตตาล็อกสามมิติ” ที่ใช้โชว์ผลิตภัณฑ์ต่างๆ มากมายได้แก่ แผ่นลามิเนต (ในนามของแบรนด์ Lamitak และ Dekodure Distil) แผ่นแลคเกอร์บอร์ด (Alvic) อุปกรณ์ตู้เสื้อผ้าและชุดครัว (FitArt) จะสามารถถูกใช้งานจริงในรูปแบบต่างๆ ได้อย่างไรบ้างนั้น จะเป็นวิธีการหนึ่งที่ช่วยทำาให้โชว์รูมแห่งนี้ได้ทำาหน้าที่ของมันอย่างเต็มที่ แต่ทว่าอีกไอเดียสำคัญที่เราคิดว่าน่าสนใจและอดพูดถึงไปไม่ได้ก็คือการเพิ่มโปรแกรมการใช้งานอย่าง “พื้นที่ทำงาน” เข้าไปรวมกับการจำลองพื้นที่ต่างๆ เช่น ส่วนรับแขก ส่วนครัวสำหรับใช้จัดเตรียมอาหาร หรือส่วน walk-in closet ด้วย ซึ่งมันไม่เพียงช่วยให้เราสามารถสัมผัสกับประสบการณ์ที่จะได้รับจากผลิตภัณฑ์ได้โดยตรงเท่านั้น แต่ยังช่วยเป็นพื้นที่ที่สถาปนิกนักออกแบบภายใน หรือผู้รับเหมา จะสามารถใช้เป็นที่นั่งพูดคุยงาน หรือพาลูกค้ามาเห็นวัสดุจริงๆ ได้อีกด้วย
TEXT : PAPHOP KERDSUP
PHOTO : KETSIREE WONGWAN
lamitak.co.th

