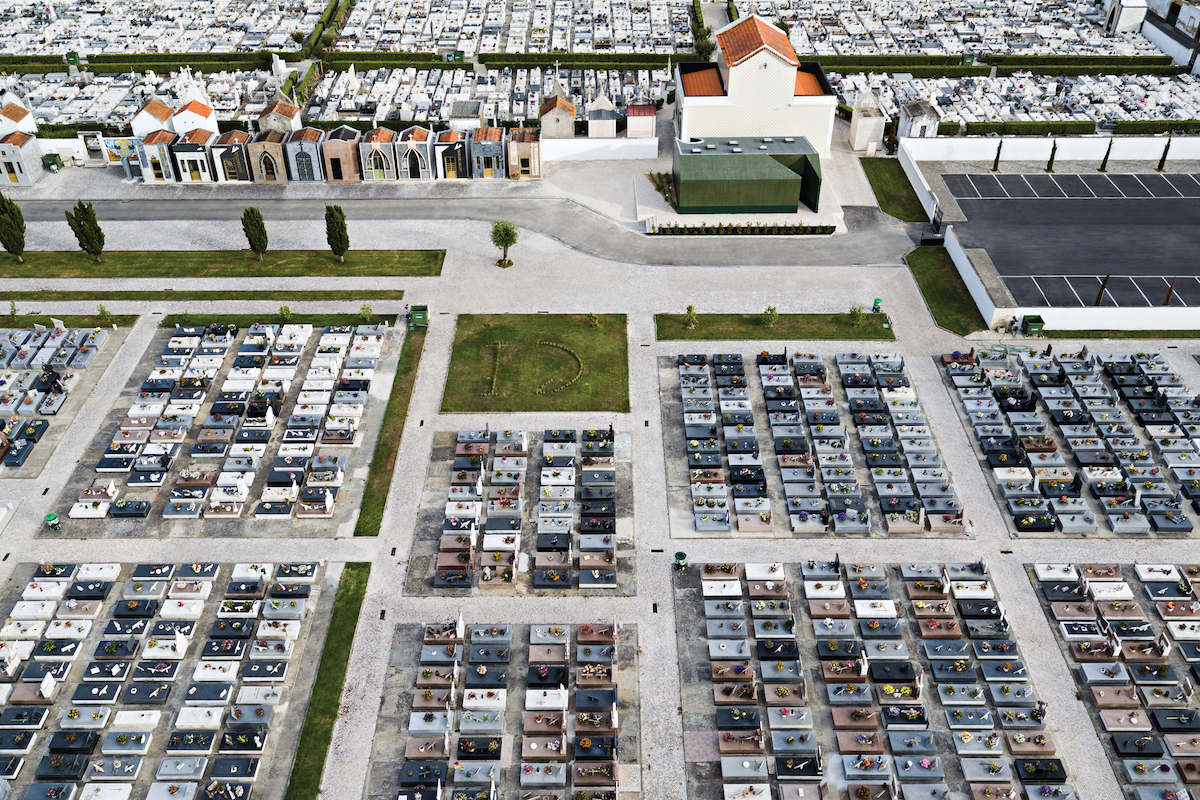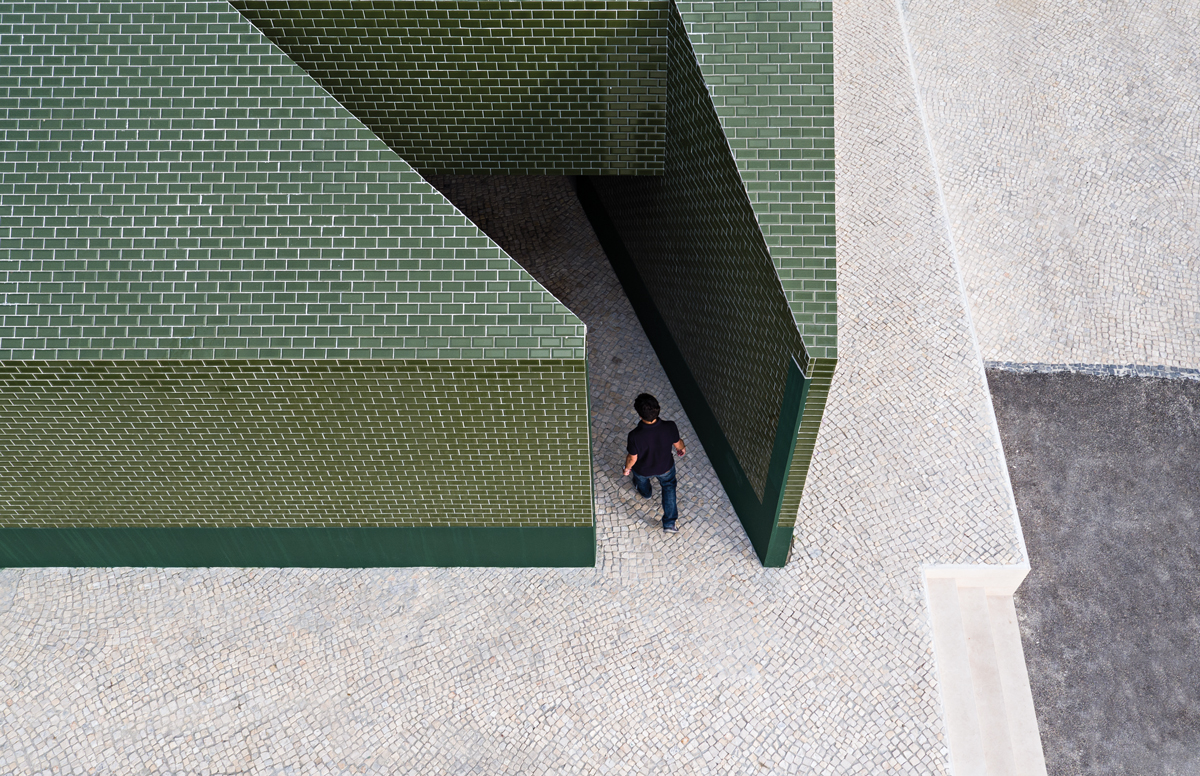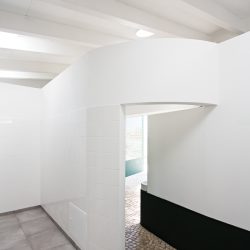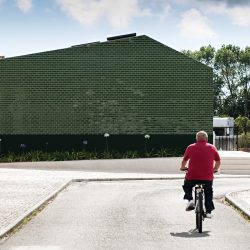A Portuguese architect duo has designed less ordinary peaceful spot in the peaceful area
Designing a toilet for a cemetery doesn’t sound like the most interesting project a design firm could ask for, with a brief, site, and budget that are far from ideal. But there was something about this small structure that M2.senos found to be so cool and interesting. Let’s find out why.
The siblings and architects, Sofia and Ricardo Senos cofounded M2.senos back in 2007 with the focus of the studio being put on architectural and interior design including the integration of different artistic and design disciplines to generate the most suitable design solutions. They were assigned to oversee the renovation of the toilet of a cemetery called São Salvador in Ílhavo, a small town with a population of only 38,000 located to the northwest of Portugal.

With a very limited budget, the work began with the demolition of a part of the original building that is not only old and deteriorating but also out of place and too large to maintain. Initially, the structure came with a roof that obstructed the view of the adjacent church while the design didn’t exactly correspond with the nature of the site. The team decided to downsize the building and lower the angle of the roof structure. Several openings were added to the roof structure to welcome natural light into the building. Without knowing how they could pull the project off when they first saw the structure, not to mention the issue of time and the budget that needed to be considered, the architects and builders had to work together as a team with design being called upon to find the best solution for each part of the project.
The final result is a box-shaped building with no windows or doors. Almost the entire structure is cladded with ceramic tiles whose dark green color is not only inspired by antique earthenware, but also intended to support the creation of a building using neutral materials that correspond naturally with the green of the trees growing in the area. It was also the architects’ intention for the simplicity of the design to bring about the presence of the church standing next to it.

While the structure of the building’s interior is constructed from wood, the material is painted white to keep the ambience spacious with the color helping to distribute the natural light. Marble is the material of both the washbasins and stone slabs used within the hardscape. The similarity of texture is intended to facilitate a visual and physical connection between the program’s interior and exterior. Without any help from modern technology, the building is designed to have natural ventilation through the north-south orientation that enhances airflow and effectively gets rid of the humidity caused by the usage of the toilets.
The building is divided into two parts. The first is used as the toilet while the other is reserved for cemetery workers. “A toilet is just something that has to be there and its presence should be as subtle as possible,” M2.senos said of the concept that dictates the building’s presented personality.
‘WHERE IS THE TOILET, PLEASE?’ is a perfect illustration of the fact that the level of interest in a project has nothing to do with size, for something as simple as a toilet can be turned into a surprisingly awesome piece of architecture. Looking from the other side of the spectrum, a project of such a small scale and simplicity allows for miscellaneous details to be fully explored and worked out while the classic problems such as budget become a challenge that demands architects and designers to exercise their creativity, the most important tool that helps one to push boundaries and break limitations.
การออกแบบห้องน้ําของสุสานดูจะไม่ใช่โครงการท่ีน่าสนใจอะไร ด้วยความที่โจทย์ไม่เจ๋ง สถานที่ไม่แจ๋ว งบประมาณก็ไม่แจ่ม แต่สําหรับ M2.senos มันเป็นโปรเจ็คต์ที่ดูจ๊าบและน่าตื่นเต้นมากในสายตาของพวกเขา เพราะอะไร?
สถาปนิกคู่พี่น้อง Sofia และ Ricardo Senos ก่อตั้ง M2.senos ขึ้นเมื่อปี 2007 โดยมุ่งเป้าหมายไปท่ีการทํางานออกแบบสถาปัตยกรรมและตกแต่งภายใน และความสนใจเรื่องการบูรณาการด้านศิลปะและความคิดสร้างสรรค์ทุกแขนงเข้ามาใช้ในกระบวนการแก้ปัญหา พวกเขาได้รับมอบหมายให้ทำโครงการปรับปรุงห้องน้ำของสุสาน São Salvador ในเขตเทศบาลเมือง Ílhavo เมืองเล็กๆ ที่มีประชากรเพียง 38,000 คน และตั้งอยู่ทางฝั่งตะวันตกเฉียงเหนือของโปรตุเกส ด้วยงบประมาณแบบจําากัดจําเขี่ย เน้ืองานเริ่มต้นที่การรื้อถอนส่วนหนึ่งของฃอาคารหลังเก่าที่ดูขัดสาบตาประกอบกับความที่มันมีขนาดใหญ่ ยากต่อการบํารุงรักษา และมีหลังคาที่ปิดกั้นมุมมองของโบสถ์ท่ีอยู่ติดกัน แถมรูปแบบของมันก็ไม่เข้ากันกับพื้นท่ีโดยรอบ พวกเขาจึงเริ่มต้นลดขนาดของอาคารและทําาให้หลังคามีมุมต่ำลง วางช่องแสงบนแนวหลังคาหลายจุดเพื่อให้แสงส่องถึงภายในห้องสุขา ในตอนเห็นแบบแรกพวกเขายังไม่รู้เลยว่าจะทำมันออกมาได้อย่างไร? ใช้เวลามากแค่ไหน? ด้วยงบประมาณเท่าไร? สถาปนิกและช่างต้องทํางานร่วมกันเป็นทีมแล้วใช้การออกแบบเข้าแก้ไขปัญหาในแต่ละจุดเพื่อให้งานเดินต่อไปได้
ผลลัพธ์ที่ได้คืออาคารทรงกล่องที่ไม่มีประตู หน้าต่าง พื้นที่ เกือบทั้งหมดปกคลุมไปด้วยกระเบื้องเซรามิกสีเขียวเข้มท่ีได้ แรงบันดาลใจมาจากงานเครื่องเคลือบดินเผาโบราณ อีกทั้งยัง เป็นไปเพื่อสร้างเครื่องแบบของอาคารและสร้างวัตถุที่ดูเป็นกลายให้สัมพันธ์กับแถบสีเขียวของต้นไม้ที่ปลูกอยู่ในบริเวณโดยรอบ เจตนาให้ความเรียบง่ายของตัวอาคารช่วยขับเน้นให้โบสถ์ท่ีอยู่ติดกันดูโดดเด่น
แม้โครงสร้างภายในอาคารจะทําจากไม้แต่พวกเขาเลือกที่จะเคลือบมันด้วยสีขาวเพื่อให้บรรยากาศภายในดูโปร่งโล่งและช่วยกระจายแสงจากธรรมชาติ ด้านในติดต้ังอ่างล้างหน้าหินอ่อน วัสดุเดียวกันกับแผ่นศิลาด้านนอก เพื่อเชื่อมโยงพื้นที่นอก-ในให้สัมพันธ์กัน และเนื่องจากมันเป็นอาคารท่ีปราศจากเทคโนโลยี นั่นหมายความว่าระบบระบายอากาศของอาคารต้องอาศัยลมธรรมชาติ โดยการกําหนดทิศเหนือ-ใต้ เป็นตัวช่วย ทําให้อากาศถ่ายเทได้สะดวก และช่วยคายความชื้นภายในห้องน้ำ
ตัวอาคารถูกแบ่งออกเป็นสองส่วน คือส่วนหนึ่งสำหรับห้องสุขา อีกส่วนหน่ึงเป็นพื้นที่สําหรับเจ้าหน้าที่ของสุสาน “ห้องน้ําเป็นเพียงอะไรบางอย่างที่มันต้องอยู่ตรงนั้น และมันควรจะเงียบท่ีสุดเท่าที่มันจะเงียบได้” เป็นแนวคิดท่ี M2.senos พูดถึงการกําหนดบุคลิกในการแสดงตัวของอาคาร
โครงการสุขาอยู่หนใด? (WHERE IS THE TOILET, PLEASE?) แสดงให้เราได้เห็นว่าความน่าสนใจของงานไม่ได้ขึ้นอยู่กับความใหญ่ของโครงการ แต่เราสามารถปั้นโปรเจ็คต์เล็กๆ ที่หาได้ง่ายกว่าให้ดีเลิศได้ ในมุมกลับกันโครงการขนาดเล็กท่ีมีความซับซ้อนหรือเกี่ยวข้องกับผู้คนน้อยน้ันช่วยให้เราลงรายละเอียดงานได้อย่างเต็มที่ทั่วถึง หรือแม้แต่ปัญหาคลาสสิก อย่างเรื่องงบประมาณที่จำกัด ก็สามารถเปลี่ยนให้เป็นแรงกระตุ้นชั้นดี ให้สมองได้ผลิตความคิดสร้างสรรค์ ซึ่งถือเป็นอาวุธหลักของนักออกแบบท่ีสามารถงัดออกมาใช้ได้ทุกเวลา ทุกที่ อย่างไม่มีจํากัด
TEXT : PITI AMRARANGA
PHOTO : NELSON GARRIDO
m2senos.wixsite.com



