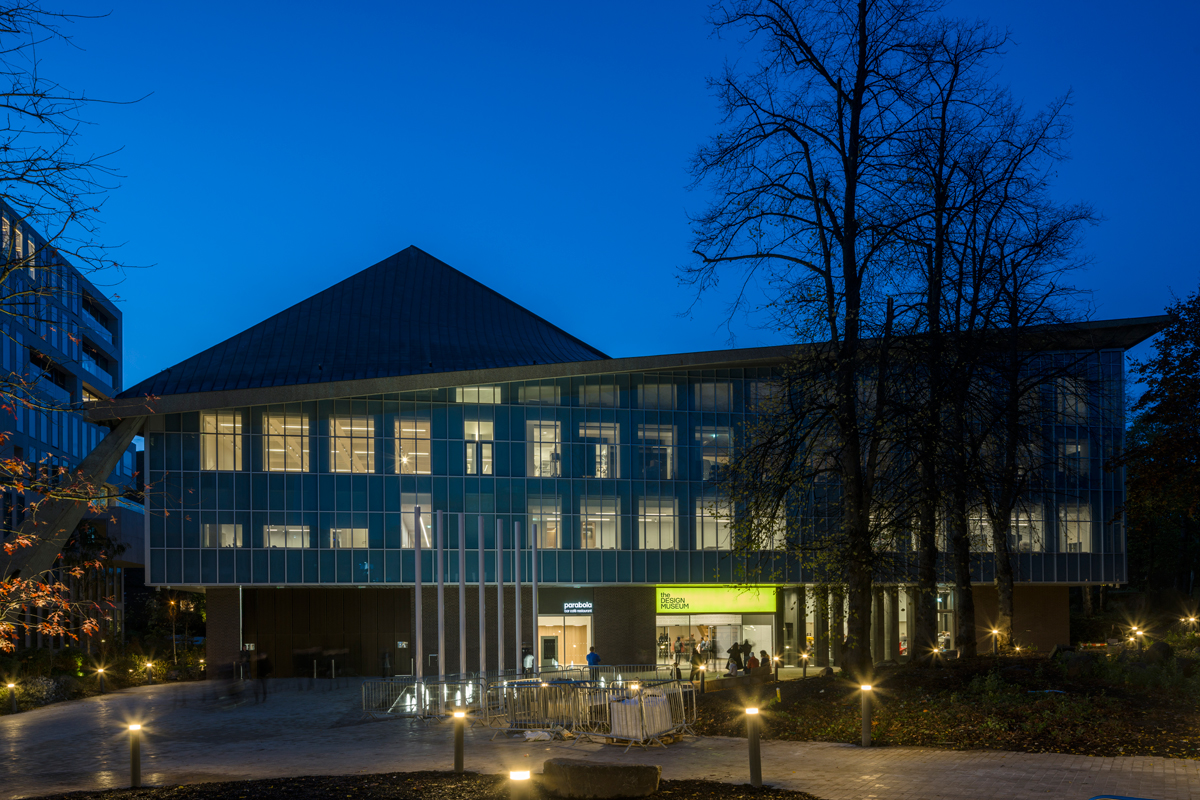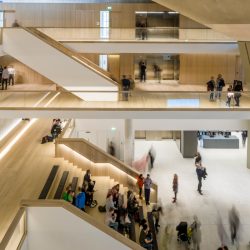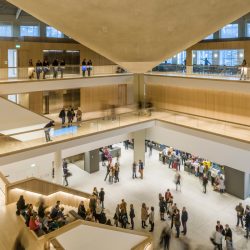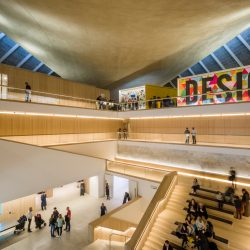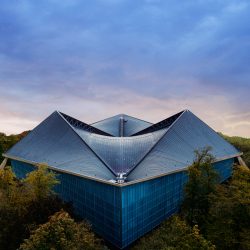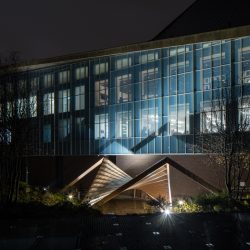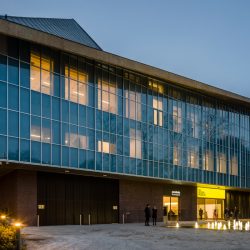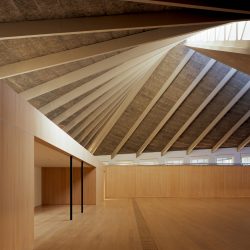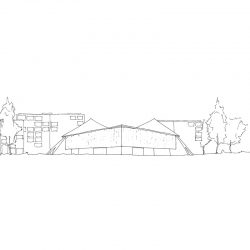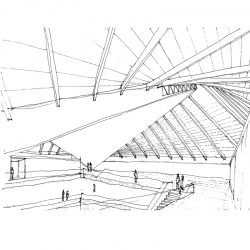AFTER SPENDING 27 YEARS IN AN OLD BANANA WAREHOUSE IN THE RIVERSIDE NEIGHBORHOOD OF SHAD THAMES, NOVEMBER 2016 MARKED THE TIME FOR THE DESIGN MUSEUM TO RELOCATE
Tripling in size, the new home is an old renovated building formerly known as the Commonwealth Institute. Built in the 1960s, the Post-war British Brutalism structure is distinctive for its copper-covered hyperbolic paraboloid roof whose visually striking presence can be seen from the south entrance of Holland Park in Kensington. Entering the architecture, the complexity of the roof structure renders spectacular reflections at the central atrium.
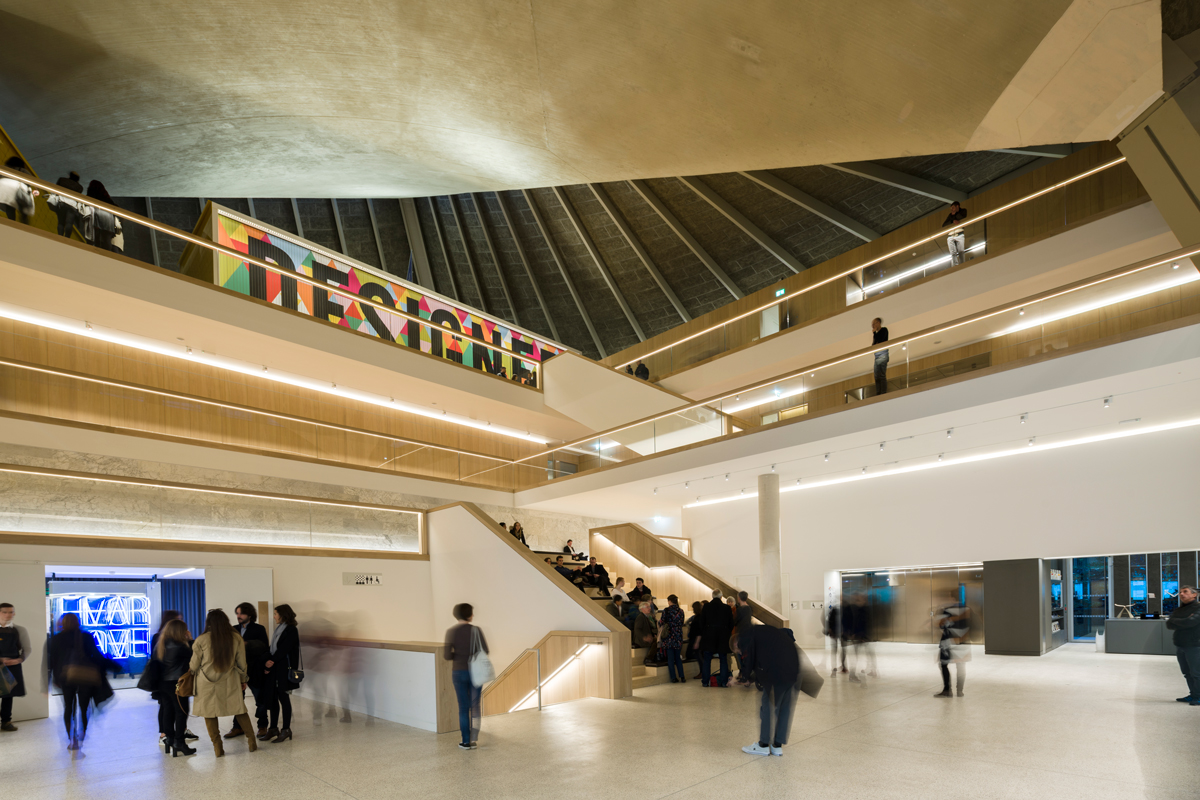
The renovation of the building was a collaboration between OMA and John Pawson. As the developer’s architect, OMA’s responsibility included designing the master plan and the neighboring residential buildings as well as the refurbishment of the building’s exterior shell. Pawson was selected by the Design Museum to reconfigure the interior space in order to accommodate a greater variety of activities such as the two large exhibition rooms used to host temporary exhibitions, an auditorium, a library, a space for a designers in residence program, restaurant, souvenir shop and permanent exhibition space. Pawson’s attempt prioritizes the maximization of reflected and controlled natural light coming into the space through the building’s original roof structure, creating an ambience for users’ viewing experience by opening the central area up into a super spacious atrium. The design visually connects the underground temporary exhibition space to the permanent exhibition space on the top floor with a series of steps and balustrades that surround the extraordinary void of the atrium. The minimal and pale color of oak wood is used on the floor, walls and stairs complemented by the white clean walls and grey concrete floor. And while the color of the interior bespeaks humbleness and simplicity, it also brings out a distinctive contrast between the original and new elements.
While many praise Pawson for the minimalistic and elegant public space he brings to the museum, some say that the project is barely different from the Calvin Klein shop he completed earlier. The discussion regarding the future of museums is something to talk about, but with the Design Museum acting as a perfect addition to the nearby V&A, Serpentine Gallery and RCA, browsing London Design Festival around Kensington will definitely be more fun from now on.
หลังจากที่ the Design Museum ได้ไปอยู่ในโกดังเก็บกล้วยเก่าย่าน Shad Thames มาเป็นเวลานานกว่า 27 ปี ในช่วงปลายเดือนพฤศจิกายนที่ผ่านมา พวกเขาก็ได้ฤกษ์ย้ายบ้านใหม่ โดยคราวนี้เข้าไปอยู่ในตึกเก่าอนุรักษ์ที่มีขนาดใหญ่กว่าเดิมถึงสามเท่า เดิมทีอาคารหลังนี้มีชื่อว่า Commonwealth Institute สร้างขึ้นในช่วงปี 1960s ในสไตล์ Post-war British Brutalism โดยมีหลังคาทองแดงรูปทรง hyperbolic paraboloid เป็นจุดเด่นของงาน และเราสามารถเห็นหลังคาโดดเด่นอยู่หน้าทางเข้าทางทิศใต้ของ Holland Park ในย่าน Kensington ส่วนเมื่อเข้าไปข้างใน ความซับซ้อนของหลังคาก็สร้างเอฟเฟ็คต์ของแสงกระทบในบริเวณเอเทรี่ยมส่วนกลางของอาคาร
การบูรณะอาคารหลังนี้เป็นการร่วมมือกันระหว่าง OMA และ John Pawson โดยทาง OMA เป็นสถาปนิกของทางเดเวอร์ลอปเปอร์ มีหน้าที่วางผังรวม สร้างอาคารที่พักอาศัยที่อยู่ข้างๆ และบูรณะเปลือกนอกของอาคารอนุรักษ์หลังนี้ ส่วน Pawson ได้รับเลือกจากทาง the Design Museum ให้มาปรับเปลี่ยนพื้นที่ภายในเพื่อรองรับกิจกรรมที่หลากหลาย อาทิ ส่วนแสดงงานหมุนเวียนสองห้องใหญ่ หอประชุม ห้องสมุด ส่วนทำงานของศิลปินที่องค์กรให้การสนับสนุน ห้องอาหาร ร้านขายของ และส่วนแสดงงานถาวร Pawson พยายามที่จะใช้ประโยชน์ของแสงกระทบที่เล็ดลอดผ่านโครงหลังคาเดิมมาเป็นตัวสร้างบรรยากาศในการเดินชมนิทรรศการ โดยการเปิดพื้นที่ตรงกลางให้เป็นที่โล่ง และเชื่อมต่อพื้นที่ทางสายตาจากส่วนนิทรรศการชั่วคราวที่อยู่ในชั้นใต้ดิน ไปยังส่วนนิทรรศการถาวรที่อยู่ชั้นบนสุดด้วยการวางบันไดและระเบียงให้กระจายเวียนไปรอบที่โล่งตรงกลาง เขาเลือกใช้สีซีดๆ ของไม้โอ๊คที่ใช้กรุทั้งพื้น ผนัง และบันได เป็นโทนสีหลักของงาน และแซมด้วยผนังทาสีขาวเรียบกับพื้นคอนกรีตสีเทา ซึ่งองค์ประกอบของสีชุดนี้ ถึงแม้ว่าจะเป็นสีที่สุภาพเรียบๆ แต่ตัวมันเองก็ได้สร้างความแตกต่างอย่างชัดเจน ระหว่างสิ่งเดิมที่มีอยู่แล้วกับสิ่งใหม่ที่เสริมเข้าไป
หลายคนคงชอบงานของ Pawson ชิ้นนี้เพราะจะได้ใช้ public space แนวนิ่งๆ และสง่า แต่บางคนอาจมองว่า มันแทบจะไม่ต่างจากร้าน Calvin Klein ที่ Pawson เคยออกแบบเลย อันนี้ก็คงเป็นข้อถกเถียงให้เราคุยกันว่า พิพิธภัณฑ์ควรจะเป็นอย่างไรในอนาคต แต่ที่แน่ๆการเดินชมงาน London Design Festival รอบๆ บริเวณ Kensington คงสนุกขึ้นเพราะนอกจาก V&A, Serpentine Gallery และ RCA แล้ว ตอนนี้เราจะมี the Design Museum เป็นทางเลือกเพิ่มในการเสพงานดีไซน์
TEXT: KRAIPOL JAYANETRA
PHOTO COURTESY OF DESIGN MUSEUM
designmuseum.org

