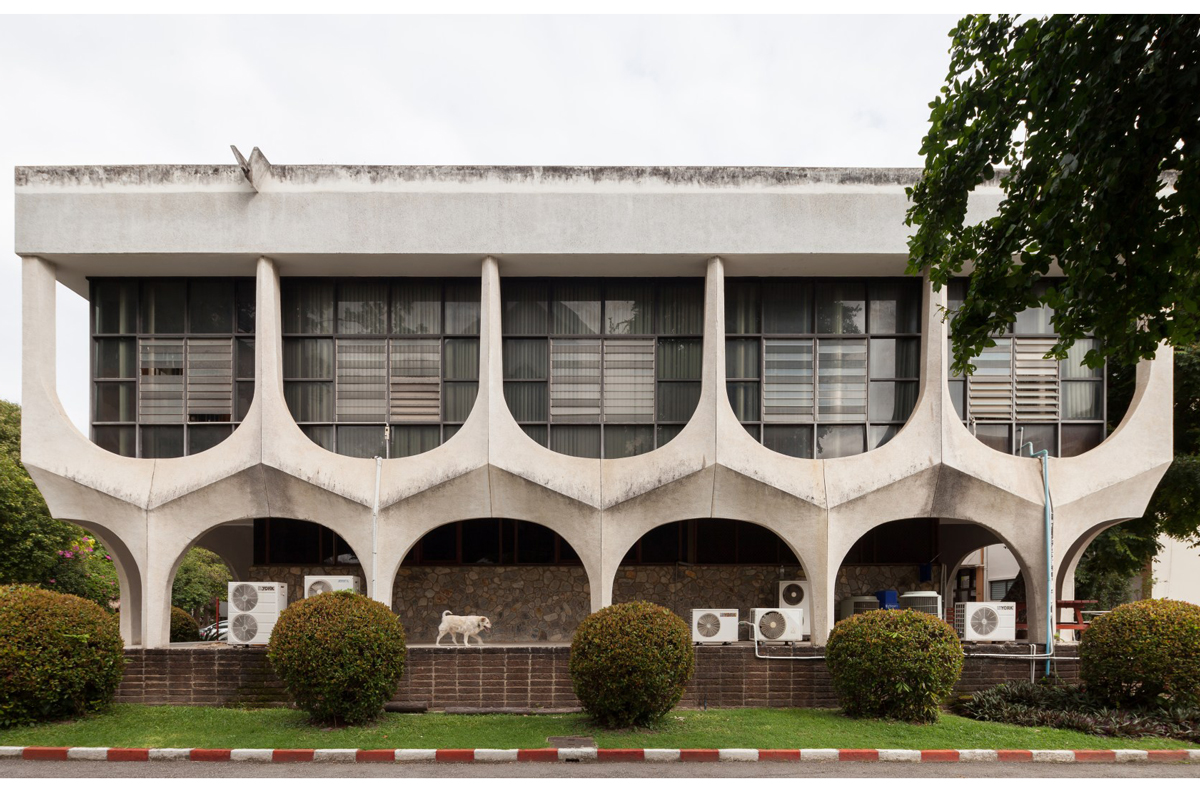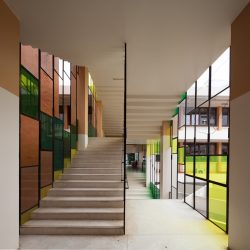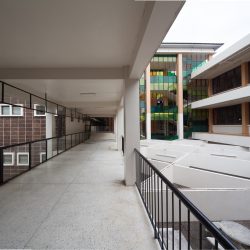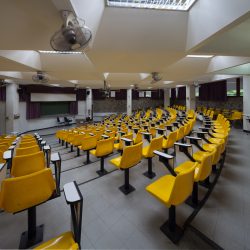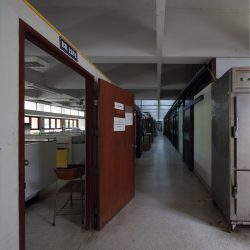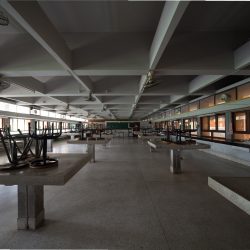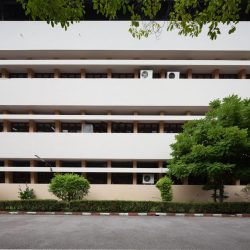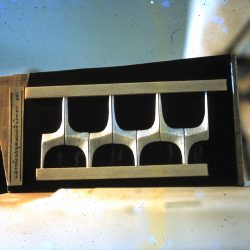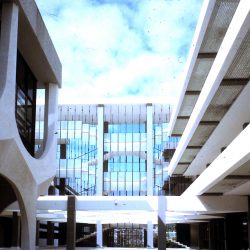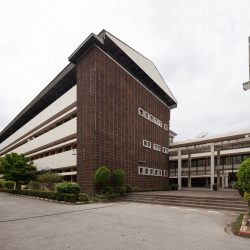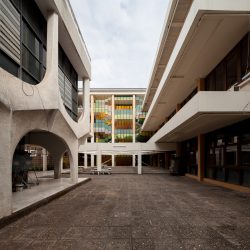A SELF-TAUGHT ARCHITECT AND HIS ARCHITECTURAL MOVE FOR THE ESTABLISHMENT OF CHIANG MAI UNIVERSITY
The first committee assigned to oversee the establishment of Chiang Mai University was set up in 1961. Led by M.L. Pin Malakul, the Minister of the Ministry of Education at the time, the committee was responsible for the purchase of the land, human resources and curriculum development including the specifications and master plan of the land with teams of architects from different government agencies working together with Paul W. Seagers, Associate Professor of Education and an expert in building planning strategies of educational buildings, being called in to work as the project’s consultant. The team determined zones that categorized functional spaces of the university’s master plan before the spaces were assigned to other teams of architects responsible for the designs of the buildings, who then determined the exact locations of each building.
Two years later, Amorn Sriwong (1928-2012), a young architect who was accumulating his professional experiences, joined the design team along with another steering committee led by the renowned technocrats, Professor Dr. Kamhaeng Balankura, who was also the appointed secretary of the Office of National Education Council, and Professor Dr. Stang Mongkolsuk. The two academics were overseeing the team that was responsible for the formation of the Faculty of Medical Sciences of the University of Medical Sciences in Bangkok (now the Faculty of Science, Mahidol University) and were also on the team behind the establishment of other regional universities. They were the people who entrusted Sriwong to serve as the architect who would later design almost all of the projects under their supervision.
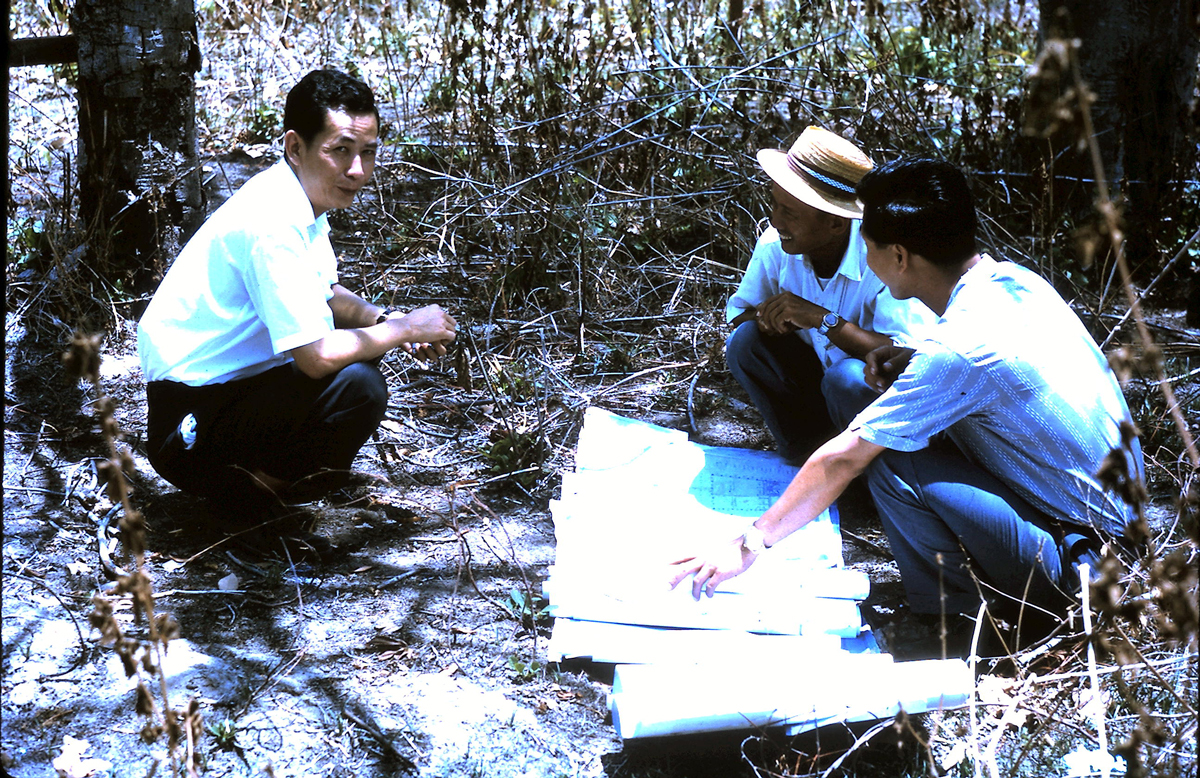
DEPARTMENT OF BIOLOGY, CHIANG MAI UNIVERSITY
1967
The Y-shaped façade of the library building (now the museum) and lecture room are designed to act as symbolic representations of animal skeletons. The design is derived from Sriwong’s interpretation of the building’s association with biology and the complex composition of the three buildings connected by a series of large atriums with a structure of columns and beams determining the boundary of the spaces. The staircases linking the three buildings together were designed to have an elevated dog-leg with glass panels at the stairways being suspended from the beams. Laterite is the material used with the east and west walls where the laboratories are located while horizontal lines are accentuated in the design of the façade with the details of the recessed glass walls that protect the area from the sun. The physical appearance bears a certain resemblance with the Building of the Faculty of Sciences and Arts (1964) of the Northeastern University (today’s Khon Kaen University), which Sriwong designed earlier.
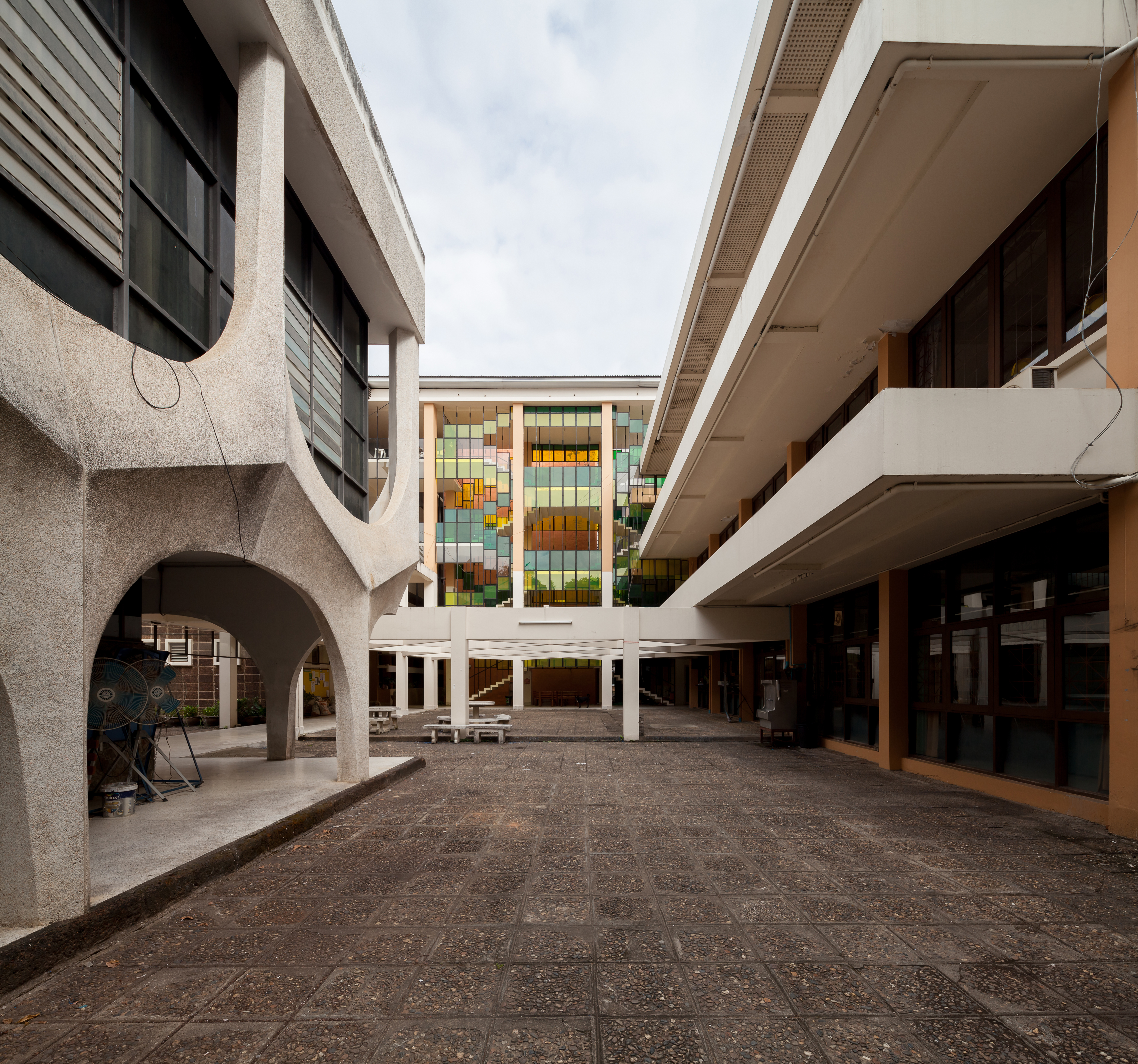
คณะกรรมการชุดแรกที่เข้ามาทำงานจัดตั้งมหาวิทยาลัยเชียงใหม่ถูกแต่งตั้งขึ้นในปี 1961 นำทีมโดยหม่อมหลวงปิ่น มาลากุล รัฐมนตรีว่าการกระทรวงศึกษาธิการในยุคนั้น โดยคณะกรรมการชุดนี้จะมาดูเรื่องการจัดซื้อที่ดิน การเตรียมบุคลากร การร่างหลักสูตร รวมถึงการกำหนดและวางผังการใช้พื้นที่โดยใช้ทีมสถาปนิกจากหลายหน่วยงานราชการมาทำงานร่วมกับ Paul W. Seagers ศาสตราจารย์ฝ่ายวิชาการด้านการศึกษาและที่ปรึกษาการวางผังสถาบันการศึกษาจาก Indiana University ซึ่งทีมงานชุดนี้จะเป็นผู้กำหนดโซนในการใช้พื้นที่ส่วนต่างๆ ของมหาวิทยาลัย ก่อนที่จะส่งต่อไปให้ทีมสถาปนิกที่รับผิดชอบในการออกแบบอาคารเป็นผู้เลือกที่ตั้งของแต่ละอาคาร
ในอีกสองปีต่อมา อมร ศรีวงศ์ (1928-2012) สถาปนิกหนุ่มที่ตอนนั้นกำลังอยู่ในช่วงทำงานเพื่อสั่งสมประสบการณ์ ได้เข้ามาร่วมงานออกแบบอาคารพร้อมกับคณะกรรมการดำเนินงานการจัดตั้งมหาวิทยาลัยเชียงใหม่อีกชุดหนึ่ง นำทีมโดยเทคโนแครตอย่าง ศ.ดร.กำแหง พลางกูร ซึ่งดำรงตำแหน่งเลขาธิการสภาการศึกษาแห่งชาติ และ ศ.ดร.สตางค์ มงคลสุข ซึ่งในขณะนั้นทั้งสองอยู่ในทีมดูแลเรื่องการจัดตั้งคณะวิทยาศาสตร์การแพทย์ มหาวิทยาลัยแพทยศาสตร์ ในกรุงเทพฯ (ปัจจุบันคือคณะวิทยาศาสตร์ มหาวิทยาลัยมหิดล) รวมทั้งยังร่วมอยู่ในทีมจัดตั้งมหาวิทยาลัยในส่วนภูมิภาคที่กำลังจะเกิดขึ้นอีกหลายแห่งโดยเกือบทั้งหมดพวกเขาไว้วางใจให้อมรเป็นสถาปนิกที่รับผิดชอบในการออกแบบ
ภาควิชาชีววิทยา คณะวิทยาศาสตร์, 1967
โครงสร้าง façade รูปตัว Y ที่บริเวณอาคารห้องสมุด (ปัจจุบันถูกเปลี่ยนเป็นพิพิธภัณฑ์) และห้องบรรยาย ถูกออกแบบให้มีฟอร์มที่ล้อไปกับโครงกระดูกของสัตว์ เนื่องจากอมรเห็นว่านี่เป็นตึกของภาควิชาชีววิทยา ตัวอาคารนั้นประกอบไปด้วยกลุ่มอาคารสามหลังที่เชื่อมกันด้วยโถงที่มีโครงสร้างของเสาและคานเป็นตัวกำหนดพื้นที่ว่างส่วนนั้นเอาไว้ บันไดที่เป็นตัวเชื่อมกลุ่มอาคารทั้งสามเข้าไว้ด้วยกันถูกออกแบบให้เป็นบันไดชนิดมีชานพักแบบหักกลับ (dog-leg) ที่ลอยอยู่ ส่วนแผงกระจกที่บริเวณโถงบันได ทั้งหมดนั้นถูกแขวนลงมาจากคานที่อยู่ด้านบน ผนังด้านทิศตะวันออกและตะวันตกของตัวอาคารที่เป็นห้องทดลองบริเวณด้านหน้านั้นถูกกรุด้วยแผ่นศิลาแลง ในขณะที่ façade ของอาคารจะเน้นเส้นนอนและถอยร่นผนังกระจกเข้าไปเพื่อป้องกันแสงแดด ซึ่งรูปร่างหน้าตานั้นคล้ายกับอาคารคณะวิทยาศาสตร์-อักษรศาสตร์ (1964) ของมหาวิทยาลัยภาคตะวันออกเฉียงเหนือ (ปัจจุบันคือมหาวิทยาลัยขอนแก่น) ที่เขาได้เคยออกแบบไว้ก่อนหน้านี้
TEXT: WICHIT HORYINGSAWAD
PHOTO: KETSIREE WONGWAN except as noted

