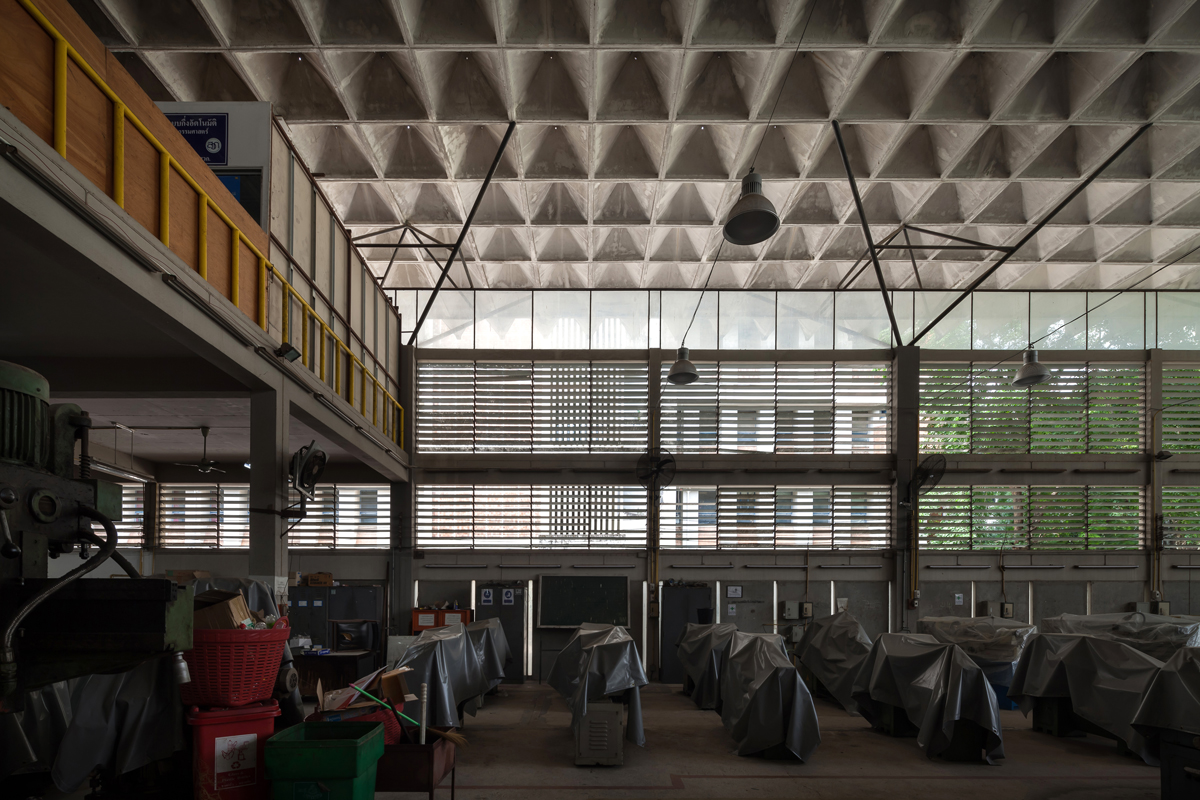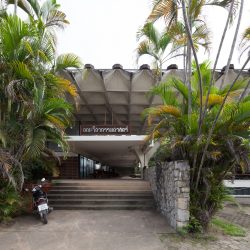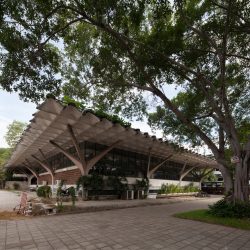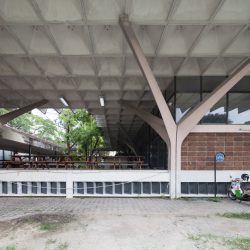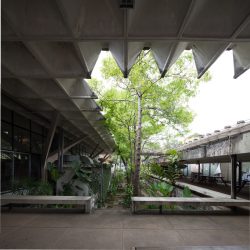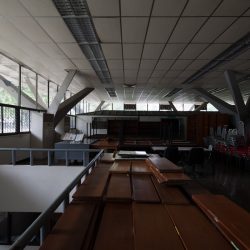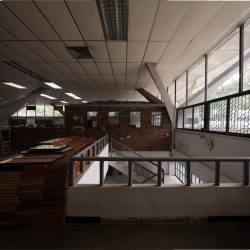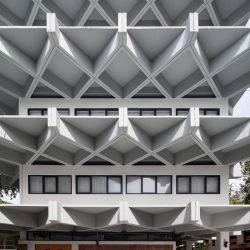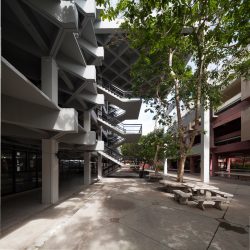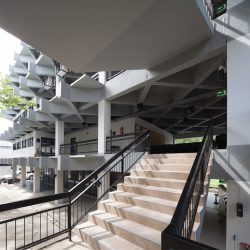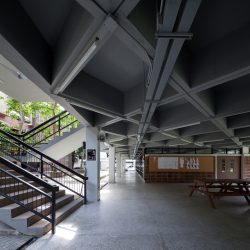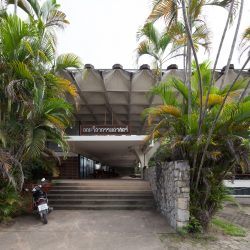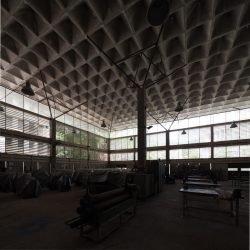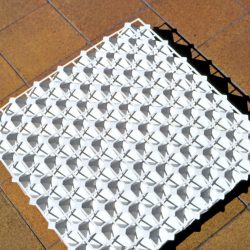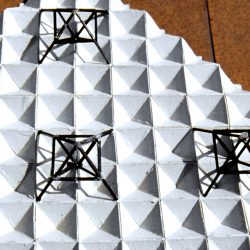A SELF-TAUGHT ARCHITECT AND HIS ARCHITECTURAL MOVE FOR THE ESTABLISHMENT OF CHIANG MAI UNIVERSITY
LIBRARY , FACULTY OF ENGINEERING
1972
The idea for the modular structure was reinvented with the design of the library building of the Faculty of Engineering. During a relatively close time period, Sriwong was working on the design of the building, which shares several characteristics with the Faculty of Engineering of Prince of Songkla University (1971). The roof was constructed using three-dimensional precast concrete, each of which has a size of 1.25 meters. This particular roof was also used with the workshop building where the structure was designed to bear the weight of the roof consisting of concrete columns with a 10-meter span being set between each column. The four corners of each column branch up with the end of each branch being reinforced with steel before being joined to the roof structure. The most important part of the structure is the galvanized tubes of the roof, which serve as the compression members for the entire structure. The detail of the roof’s apex comes with the cavities drilled to ventilate heat and the steel cover provided to prevent birds from nesting.
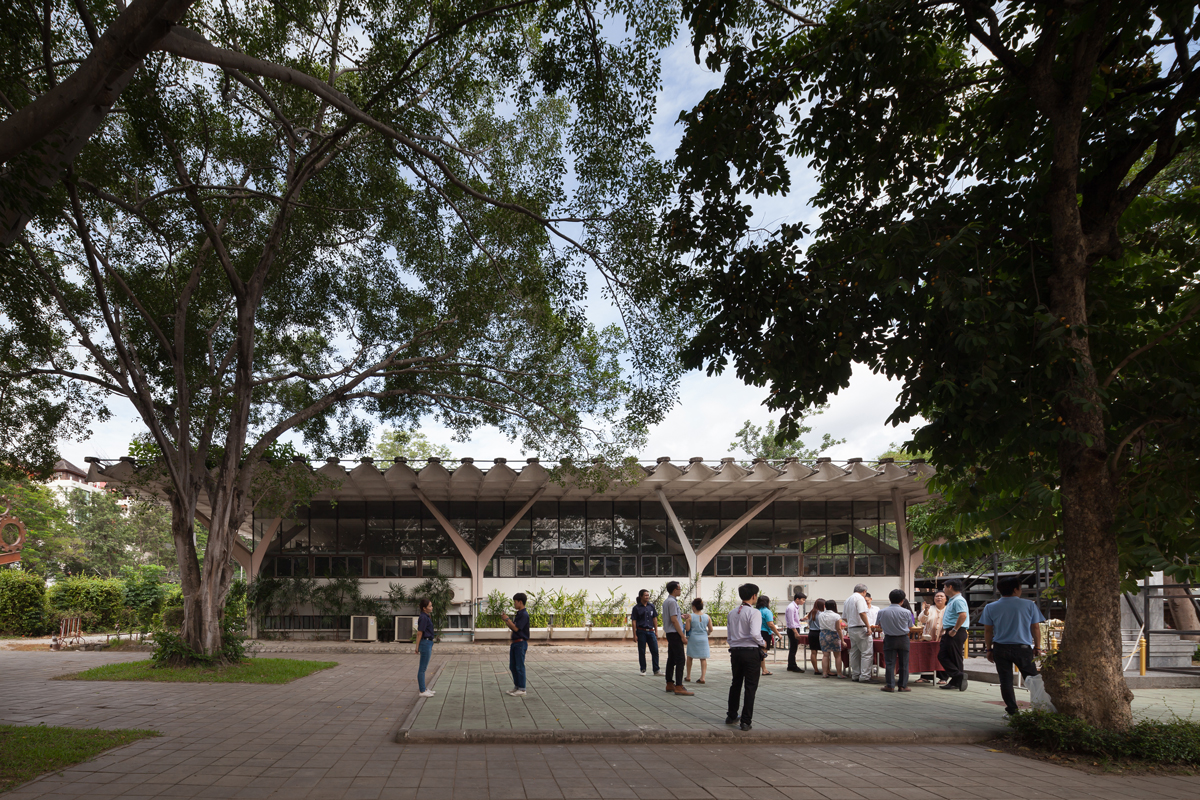
BUILDING, FACULTY OF ENGINEERING
1972
The diagonal waffle slab structure is incorporated into the design of the Faculty of Social Sciences Building. With this particular structure, however, Sriwong decided to reveal the part where the beams of this four-story building meet and merge into one combined plane with the mass of the beams slightly extruding from the area covered by the roof. The design not only helps create a sense of rawness and exposes the special attributes of the structure, but also illustrates the details that physically and symbolically resonate with the building and its role as a place where the Faculty of Engineering operates.
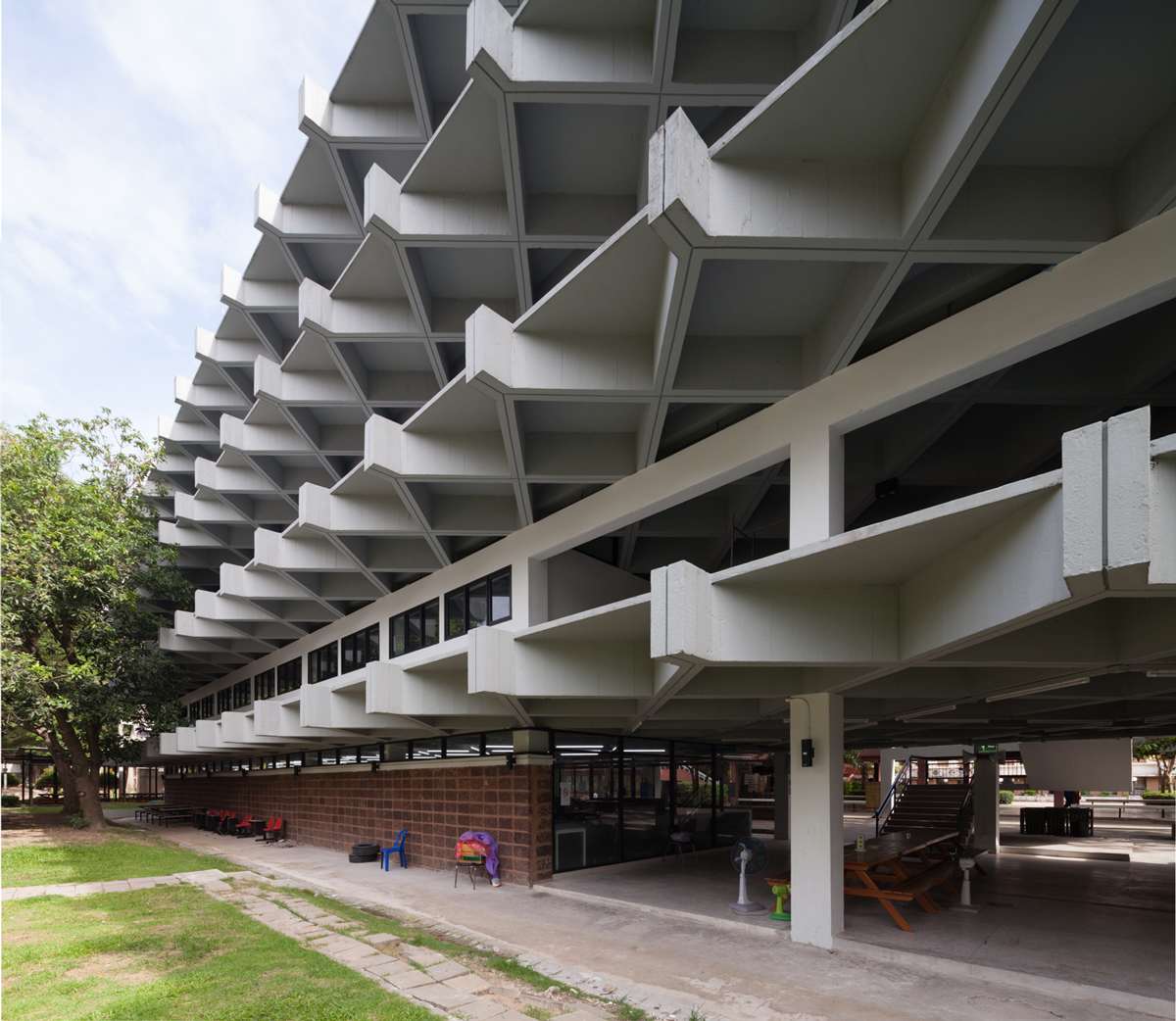
WORKSHOP, FACULTY OF ENGINEERING
1972
The overall structure of the workshop building of the Faculty of Engineering sees the use of precast concrete similar to the roof of the library building. The slabs are, however, joined together into a larger concrete panel with the structure of the weight-bearing columns containing similar details (4 corners of each column branch out 5 meters). The design of the workshop building is different for the use of the 50-millimeter diameter steel tubes and the way the weight of the entire roof is transferred to the concrete columns at the bottom of the structure.
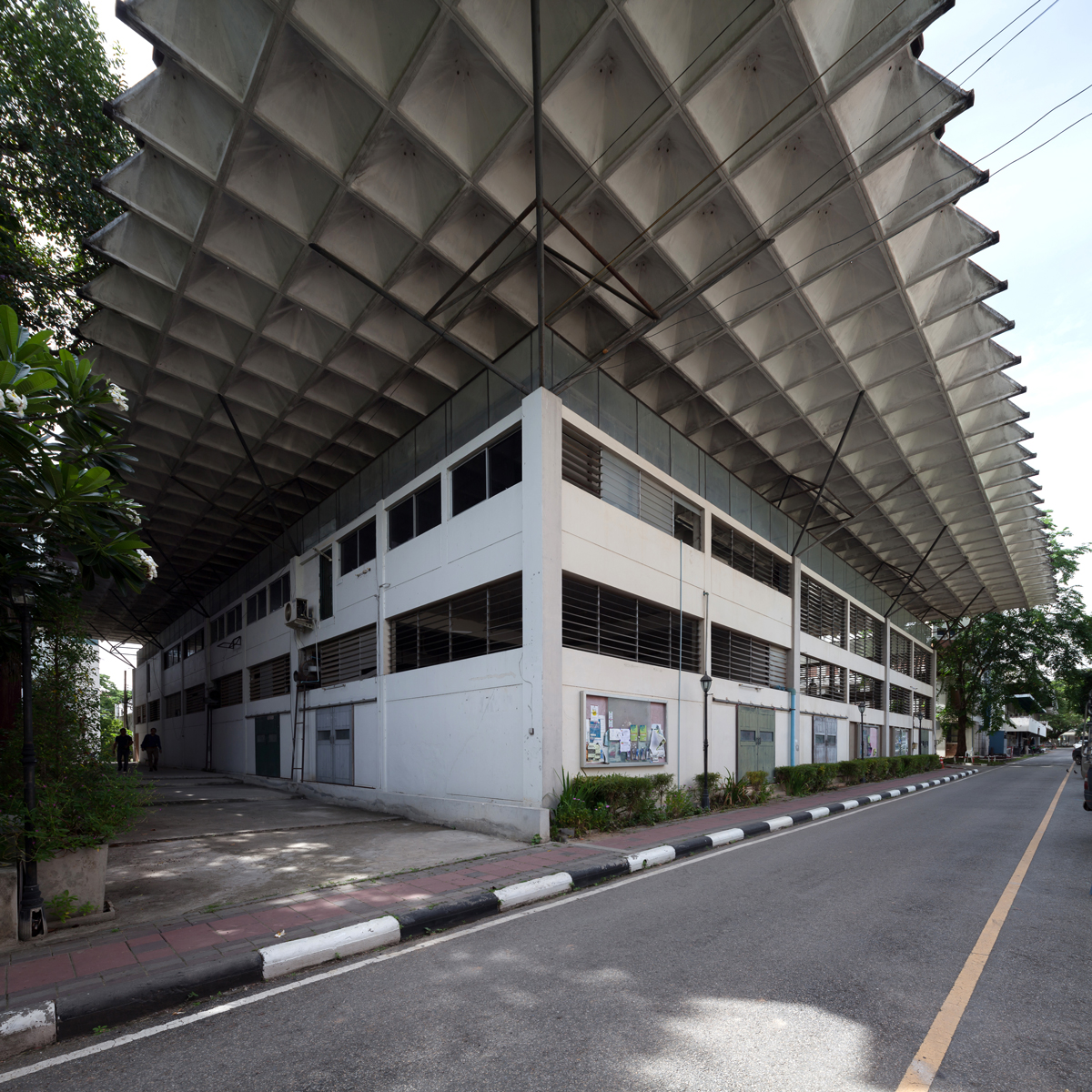
ห้องสมุด คณะวิศวกรรมศาสตร์ 1972
ไอเดียเรื่องระบบโครงสร้างแบบ modular ถูกนำกลับมาคิดใหม่ในการออกแบบห้องสมุด คณะวิศวกรรมศาสตร์ ในระยะเวลาไล่เลี่ยกันกับที่อมรกำลังออกแบบอาคารที่มีลักษณะคล้ายกันอย่างคณะวิศวกรรมศาสตร์ มหาวิทยาลัยสงขลานครินทร์ (1971) ตัวหลังคาเป็นคอนกรีตชนิดหล่อสำเร็จในลักษณะ 3 มิติ มีขนาด 1.25 เมตร ซึ่งหลังคาในรูปแบบเดียวกันนี้ยังถูกนำไปใช้ในอาคารปฏิบัติการของคณะวิศวกรรมศาสตร์ด้วยเช่นกัน ในขณะที่โครงสร้างสำหรับใช้รับหลังคานั้นเป็นเสาคอนกรีตที่มีระยะห่างกัน10 เมตร โดยเสาแต่ละต้นจะมีกิ่งยื่นออกมา 4 มุม เพื่อใช้รองรับหลังคาในระยะทุกๆ 5 เมตร ซึ่งถือเป็นระยะที่หลังคาคอนกรีตหล่อสำเร็จนั้นต่อกันได้ 4 ชิ้นพอดี ทั้งนี้ ที่ปลายของแต่ละกิ่งของเสาจะฝังเหล็กไว้เพื่อใช้ในการยึดหลังคาด้วย จุดสำคัญที่สุดของโครงสร้างรูปแบบนี้คือท่อเหล็กอาบสังกะสีที่อยู่บนหลังคา ซึ่งเป็นองค์ประกอบที่ทำหน้าที่เป็น compression members ให้กับโครงสร้างทั้งหมด โดยยังมีการออกแบบดีเทลของยอดหลังคาด้วยการเจาะรูไว้เพื่อระบายความร้อน พร้อมกับมีฝาครอบเหล็กสำหรับไว้ป้องกันนกเข้าไปทำรัง
อาคารเรียน คณะวิศวกรรมศาสตร์ 1972
อมรเลือกใช้โครงสร้าง waffle slab ที่วางตัวในแนวทแยงในลักษณะคล้ายกันกับที่เคยใช้มาก่อนนี้แล้วในอาคารคณะสังคมศาสตร์ เพียงแต่สำหรับอาคารเรียน 4 ชั้น ของคณะวิศวกรรมศาสตร์นั้น เขาเลือกที่จะเปิดเผยให้เห็นจุดที่แนวคานทั้งสองด้านวิ่งมาบรรจบและแนบกันเป็นแนวเดียวและยื่นออกมาเล็กน้อย เพื่อให้เห็นเป็นแนวคานที่ยื่นออกมานอกพื้นที่ของหลังคา ซึ่งการออกแบบในลักษณะนี้ไม่เพียงช่วยสร้างความรู้สึกดิบและเผยให้เห็นลักษณะพิเศษของโครงสร้างเท่านั้น แต่มันยังเป็นรายละเอียดที่ดูเหมาะสมกับการเป็นอาคารของคณะวิศวกรรมศาสตร์ด้วย
อาคารปฏิบัติการ คณะวิศวกรรมศาสตร์ 1972
โครงสร้างโดยรวมของอาคารปฏิบัติการคณะวิศวกรรมศาสตร์มีการใช้หลังคาคอนกรีตหล่อสำเร็จในรูปแบบเดียวกันกับที่ใช้ที่ห้องสมุดของคณะ แต่จะมีการเชื่อมต่อเป็นแผงที่มีขนาดใหญ่กว่า ในขณะที่โครงสร้างของเสารับน้ำหนักนั้น แม้จะมีระยะในการแตกกิ่งออกไป 4 มุมเช่นเดียวกันกับโครงสร้างของห้องสมุดคือ 5 เมตร แต่จะถูกออกแบบให้ต่างกันออกไปตรงที่การใช้ท่อเหล็กที่มีขนาดเส้นผ่านศูนย์กลางประมาณ 50 มิลลิเมตร และน้ำหนักของหลังคาทั้งหมดจะถ่ายไปที่เสาคอนกรีตที่อยู่ด้านล่างแทน
TEXT: WICHIT HORYINGSAWAD
PHOTO: KETSIREE WONGWAN except as noted

