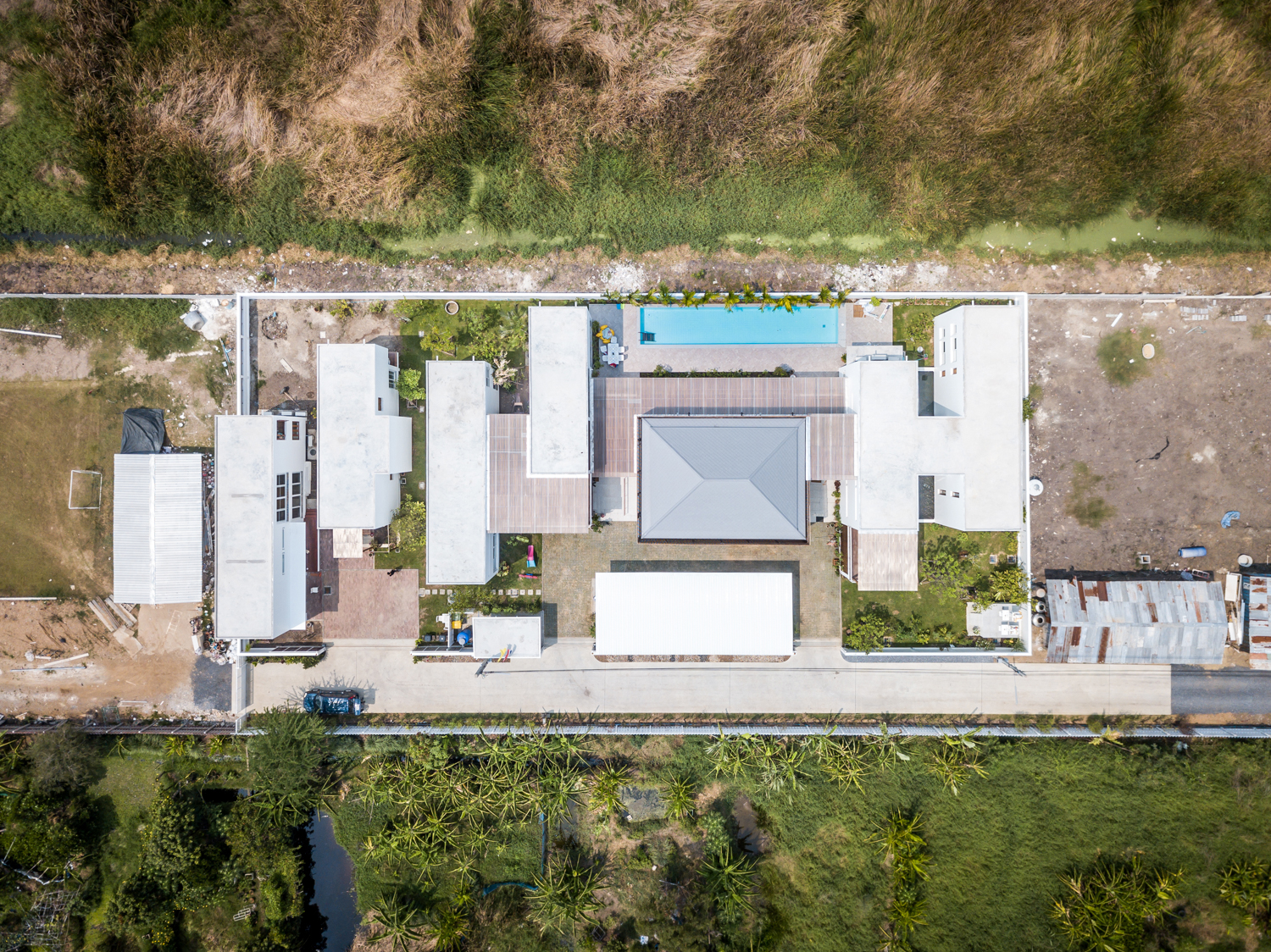A house that reflects upon the Thai way of dwelling and how it’s like living in an extended family.
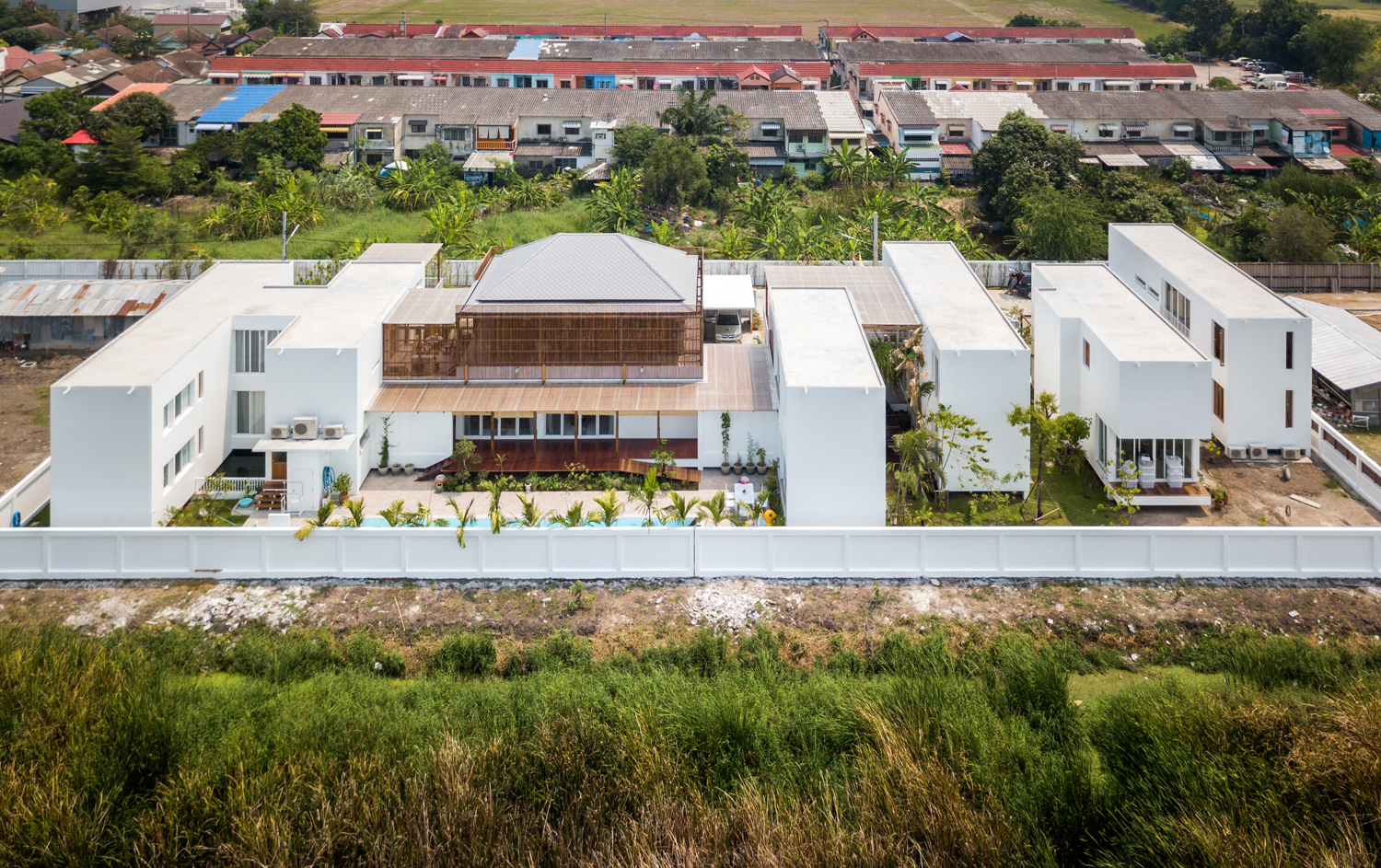
One of the major challenges that every postmodern architect has to face in creating a piece of Contemporary architecture is to find the right formula where the expression of universality goes hand in hand with the root and locality of the work. But there are times when an interpretation of such route leads to a sense of nostalgia and obsession with the past image that is obsolete and no longer resonates with the contemporary way of life. Achieving such formula is never easy, but Patama Roonrakwit of CASE Studio was able to attain that perfect combination through the design of her own family’s residence whose modern physical appearance reflects the very spirit of Eastern families.
Roonrakwit House is home to seven family members from three different generations, the seniors, the adults and the children. The initial brief set out for the design originated from a desire to, as much as possible, recreate the atmosphere of the family’s old house that every member shared a special connection with into the new residence. Nevertheless, the original living space of the family was essentially a cluster of houses on the 6,400-square-meter land, with each house being occupied by the parents and each of the children. The biggest issue the architect had to work with was the way the functional spaces of each house hadn’t really been used to their fullest potential, since most of the family members spent the majority of their time at the parents’ home, and ended up using their own homes only for sleeping.
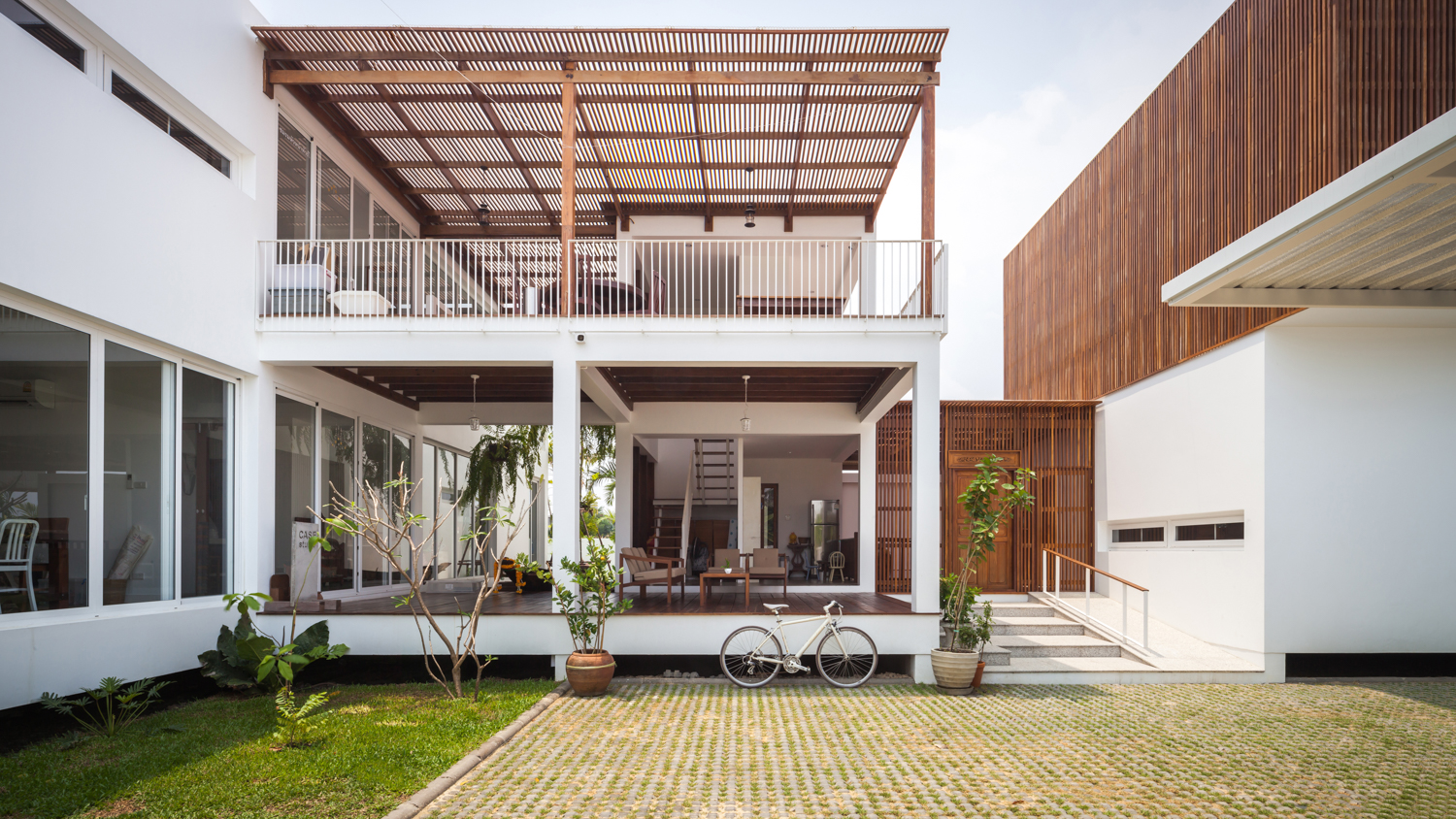
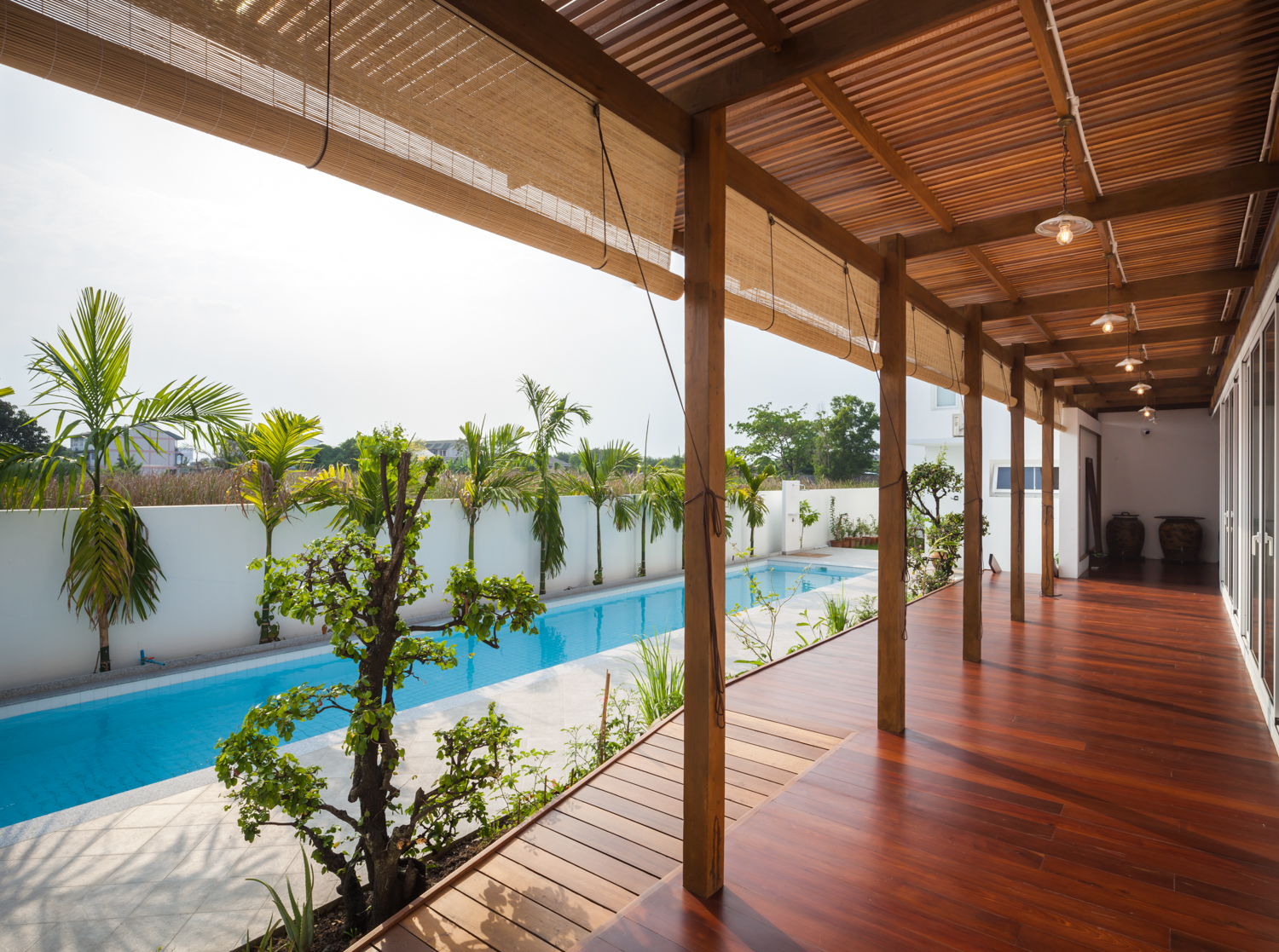
The design of the new home on the little over 1,600-square-meter land on Ramkhamhaeng Road was materialized into a cluster of buildings, which was similar to the look and feel of the family’s old home. However, with the land being almost four times smaller than the previous estate the family’s homes were located on, the houses were forced to be closer together than they had been previously. And while the smaller size of the land can be considered an upside, the long and narrow shape of the property with its north-south orientation became a challenge for the architect to deal with, simply because there were many restrictions and difficulties to be faced in order to fit the desired number of buildings into the space. “The land is quite narrow and it’s something that cannot be changed, so you have to deal with it. We thought about how to make living here feel as comfortable as possible while also answering to the nature and preferences of our family.” Roonrakwit told art4d that the limitations of the land’s size and shape forced her to come up with a solution where the buildings’ orientation had to follow the long and narrow shape of the land. Each building was designed to be in a box-shaped structure and situated in an east-west orientation. Negative spaces between each of the houses were needed to accentuate natural ventilation and light. The buildings were overlapped to create a nice rhythm and flow of spaces. “Luckily, this is my own home so I know the behaviors of my siblings, mother, niece and nephew because they’re people I see every day. I know the type of space each member uses and needs, so it didn’t take long for me to come up with the design because all the questions and answers are already very clear in my head.”
Roonrakwit House is another architectural creation whose contemporary universality not only resonates with the present way of life but also reflects the root and identity of its being. “I used to ask my mother if she missed living in the old house and she said no because everyone feels safe and at home here. It’s like we took our old home with us and everywhere you look, you can see the doors, windows, and furniture from our old house, and we barely feel like we’re living in a new place.” The success of the design of the house lies, not in the beauty of its physical appearance, but in the fact that everyone is able to live together happily with the family’s connection and pride being not only shared but also cherished.
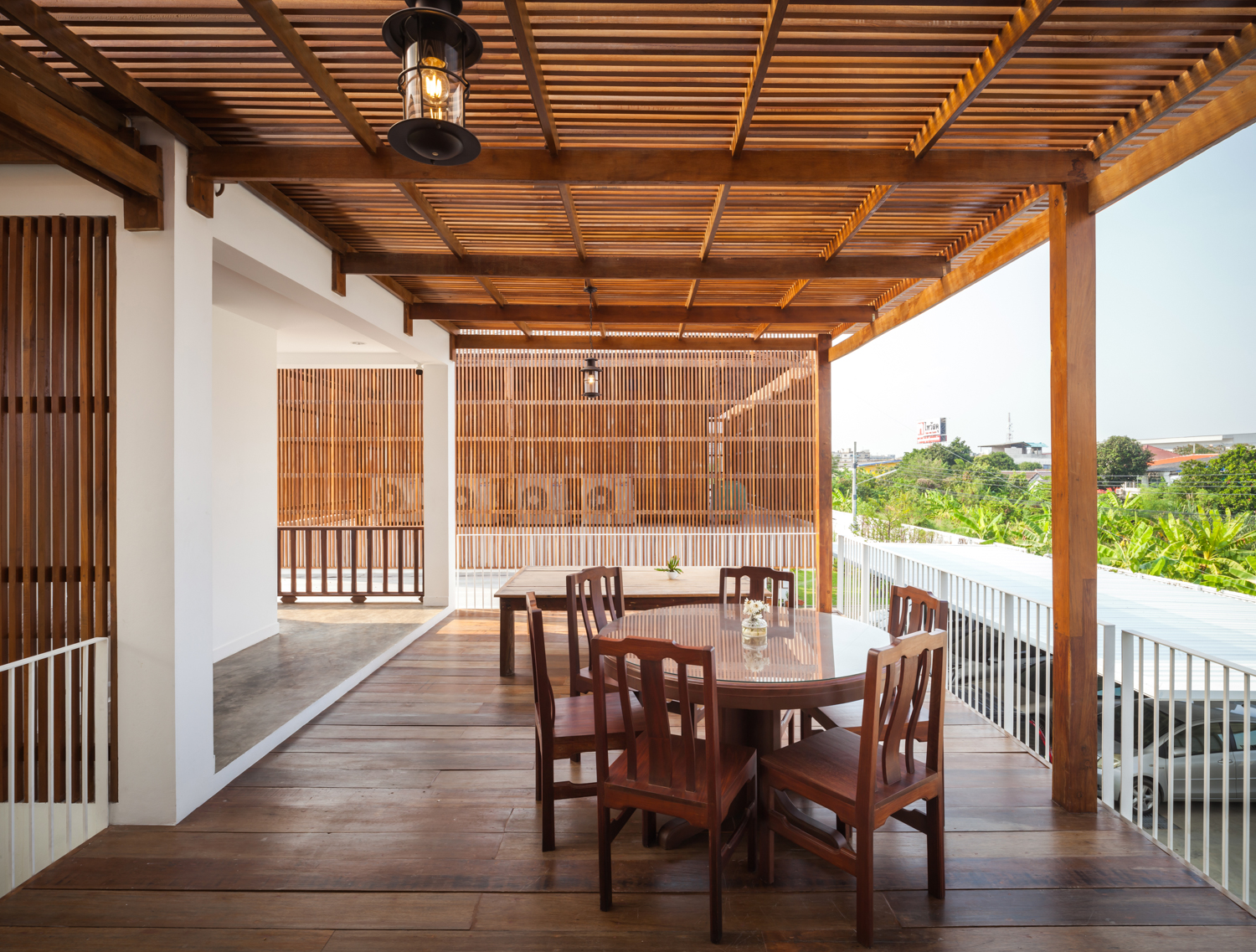
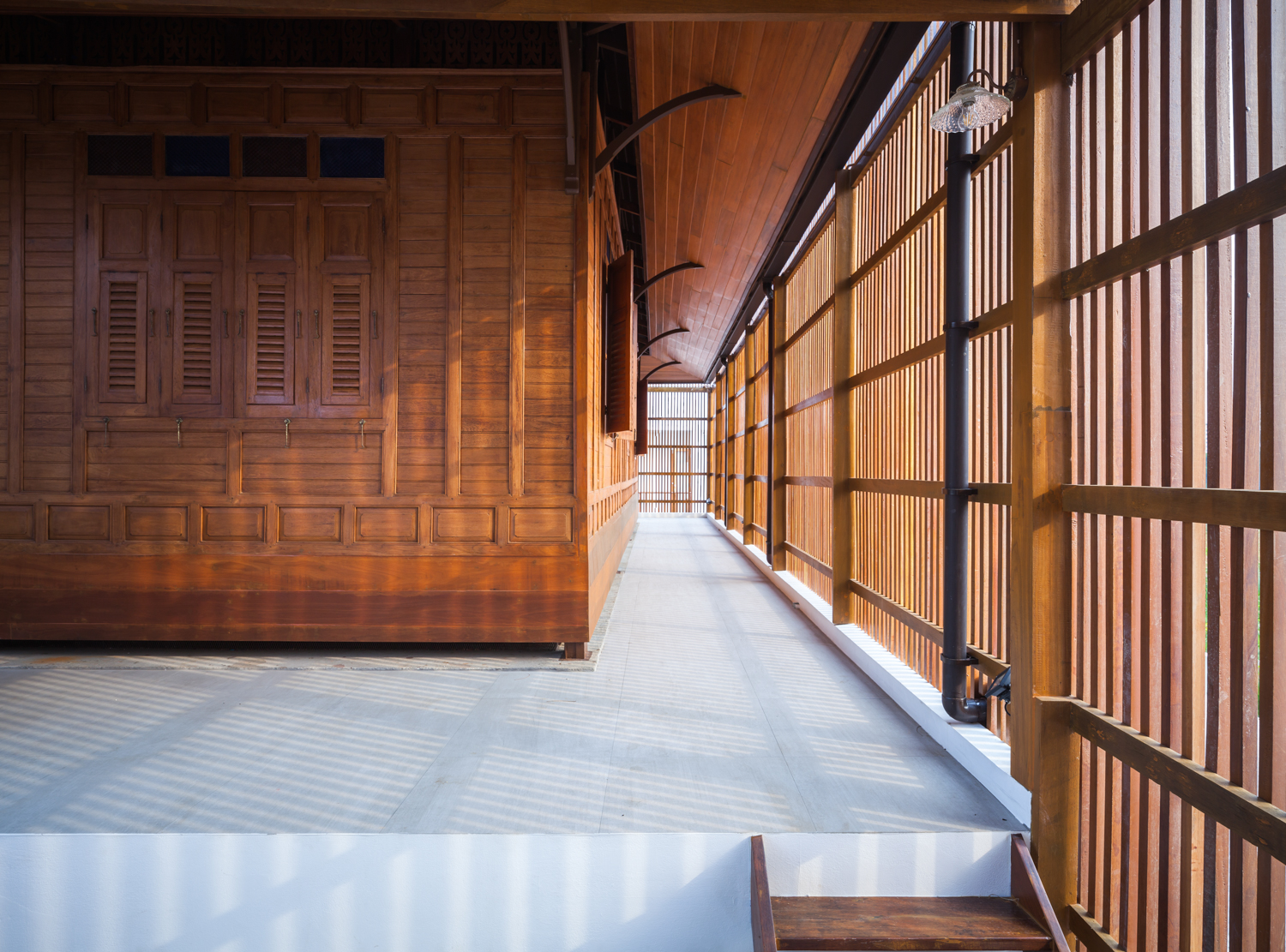
ความท้าทายสำคัญที่สถาปนิกยุคหลังสมัยใหม่ต้องพบเจอในการทำงานสถาปัตยกรรมร่วมสมัย คือการหาส่วนผสมที่ลงตัวระหว่างการแสดงออกถึงความเป็นสากลขณะเดียวกันก็ต้องไม่หลงลืมรากเหง้าและความเป็นท้องถิ่น แต่หลายครั้งการพยายามแสดงความเป็นรากเหง้ากลับนำมาซึ่งการโหยหาอดีตและการหมกมุ่นอยู่กับ “รูปลักษณ์” แบบอดีตซึ่งจบไปแล้ว จนไม่เข้ากับวิถีชีวิตในปัจจุบัน การหาส่วนผสมที่ลงตัวนี้จึงทำได้ไม่ง่ายนัก ทว่าปฐมา หรุ่นรักวิทย์ สถาปนิกจาก CASE Studio กลับค้นพบความลงตัวดังกล่าวผ่านการออกแบบบ้านพักอาศัยของครอบครัว ที่ไม่เพียงมีรูปลักษณ์ภายนอกที่ทันสมัย แต่ยังสะท้อนจิตวิญญาณของครอบครัวแบบตะวันออกได้เป็นอย่างดี
บ้านหรุ่นรักวิทย์ เป็นบ้านพักอาศัยของครอบครัวที่ประกอบไปด้วยสมาชิกทั้งหมด 7 คน ซึ่งสามารถแบ่งได้เป็นสามช่วงวัย คือ วัยชรา วัยผู้ใหญ่ และวัยเด็ก โดยโจทย์เบื้องต้นของการออกแบบเกิดจากความต้องการที่จะนำบรรยากาศเก่าๆ ของบ้านหลังเดิมที่สมาชิกทุกคนต่างผูกพันเข้ามาอยู่ในบ้านหลังใหม่ให้ได้มากที่สุด อย่างไรก็ตาม ปัญหาหลักของบ้านหลังเดิมบนพื้นที่ราว 4 ไร่ ที่ประกอบไปด้วยทั้งบ้านของแม่และลูกๆ แต่ละคน คือการที่พื้นที่ใช้สอยภายในบ้านนั้น ไม่ได้ถูกใช้งานได้อย่างเต็มประสิทธิภาพเท่าที่ควร เพราะแม้ว่าบ้านของลูกๆ แต่ละหลังจะตั้งกระจายอยู่ค่อนข้างห่างกัน แต่ทุกคนก็มักจะมาใช้งานที่บ้านแม่เป็นหลัก จนทำให้บ้านของตนเองมีไว้เพียงเพื่อใช้สำาหรับการนอนเท่านั้น
ในการออกแบบบ้านหลังใหม่บนที่ดินขนาด 1 ไร่เศษ บนถนนรามคำแหง สถาปนิกตัดสินใจออกแบบบ้านให้มีลักษณะเป็นกลุ่มอาคารในรูปแบบที่คล้ายกันกับบ้านหลังเดิม เพียงแต่ข้อจำกัดของที่ดินผืนใหม่ซึ่งเล็กกว่าที่ดินเดิมถึง 4 เท่า ทำให้บ้านแต่ละหลังจำเป็นต้องอยู่ในระยะที่ใกล้กันมากขึ้น และแม้ว่าขนาดที่เล็กลงของที่ดินในด้านหนึ่งนั้นจะเป็นข้อดี แต่รูปร่างที่มีลักษณะแคบและยาวตามแนวเหนือ-ใต้ก็ถือเป็นความท้าทายที่สถาปนิกต้องเผชิญเพราะมันมาพร้อมกับความยากในการจัดวางบ้านหลายๆ หลังให้รวมกันเป็นกลุ่ม “คือที่ดินมันแคบและยาวมันเลี่ยงไม่ได้ เราก็ต้องมาคิดกันว่าทำอย่างไรให้มันอยู่สบาย ให้มันสอดคล้องกับบ้านเรา” ปฐมา บอกกับ art4d ว่า ข้อจำกัดเรื่องขนาดและรูปร่างที่ดิน ทำให้เธอต้องแก้ไขปัญหาด้วยการวางอาคารเป็นแนวยาวทอดไปตามแนวของที่ดิน อาคารย่อยแต่ละหลังมีลักษณะเป็นกล่องสี่เหลี่ยมที่วางด้านแคบตามด้านทิศตะวันออก-ตะวันตก โดยมีการเว้นที่ว่างระหว่างแต่ละหลังเล็กน้อยเพื่อให้สามารถระบายอากาศ และรับแสงธรรมชาติได้ และมีการวางอาคารให้เหลื่อมกัน เพื่อสร้างให้เกิดจังหวะและการไหลเวียนของที่ว่างที่ดี “โชคดีที่มันเป็นบ้านของเราเอง เรารู้พฤติกรรมของน้อง แม่ หลาน เพราะเห็นอยู่ทุกวัน รู้ว่าแต่ละคนใช้พื้นที่แค่ไหน เลยใช้เวลาค่อนข้างน้อยในการออกแบบ เพราะคำถามคำตอบทุกอย่างมันอยู่ในหัวอยู่แล้ว”
บ้านหรุ่นรักวิทย์ถือเป็นผลงานสถาปัตยกรรมอีกหนึ่งชิ้นงานที่ไม่เพียงมีความเป็นสากลร่วมสมัยสอดคล้องกับวิถีชีวิตปัจจุบัน แต่ในขณะเดียวกันก็ยังสามารถสะท้อนรากเหง้าและตัวตนดั้งเดิมได้เป็นอย่างดี ปฐมายังเล่าอีกว่า “เคยถามแม่ว่าคิดถึงบ้านเก่าไหม แม่บอกไม่คิดถึง คือทุกคนอยู่บ้านนี้แล้วบอกว่าอุ่นใจ เพราะเราพาบรรยากาศบ้านเดิมมาหมด มองไปทางไหนก็เจอประตู หน้าต่าง เฟอร์นิเจอร์ของบ้านเก่า จนแทบไม่รู้สึกว่าอยู่บ้านใหม่เลย” ความสำเร็จของการออกแบบบ้านหลังนี้จึงไม่ได้อยู่ที่การมีบ้านที่รูปทรงภายนอกสวยหรูงดงาม หากแต่เป็นการที่สมาชิกทุกคนในบ้านสามารถใช้ชีวิตร่วมกันอย่างมีความสุข มีความผูกพัน และภาคภูมิใจในครอบครัวร่วมกัน
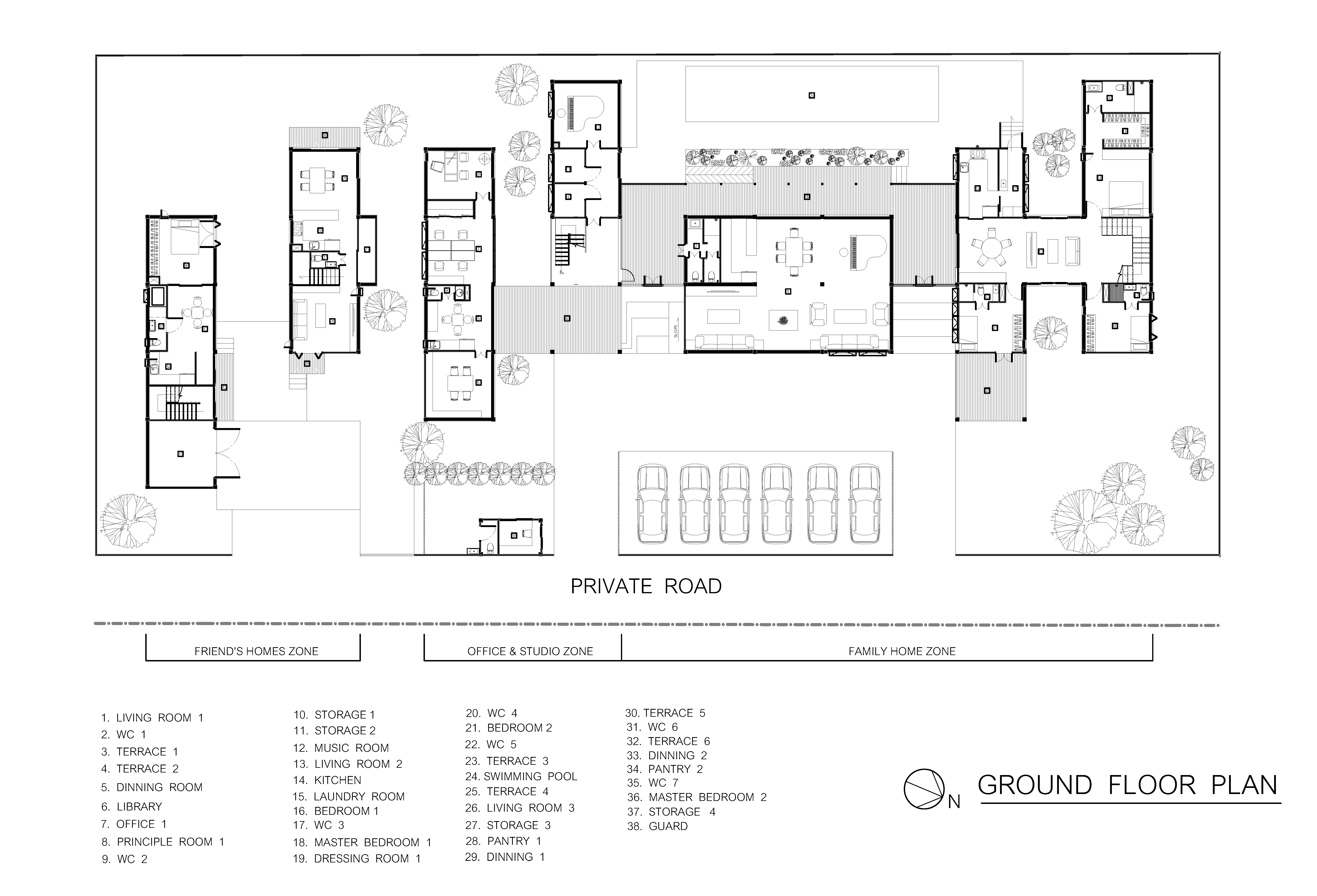
Read the full arcticle on art4d No.262 | Click Here
TEXT: JAKSIN NOYRAIPHOOM
PHOTO: SPACESHIFT STUDIO
casestudio.info

