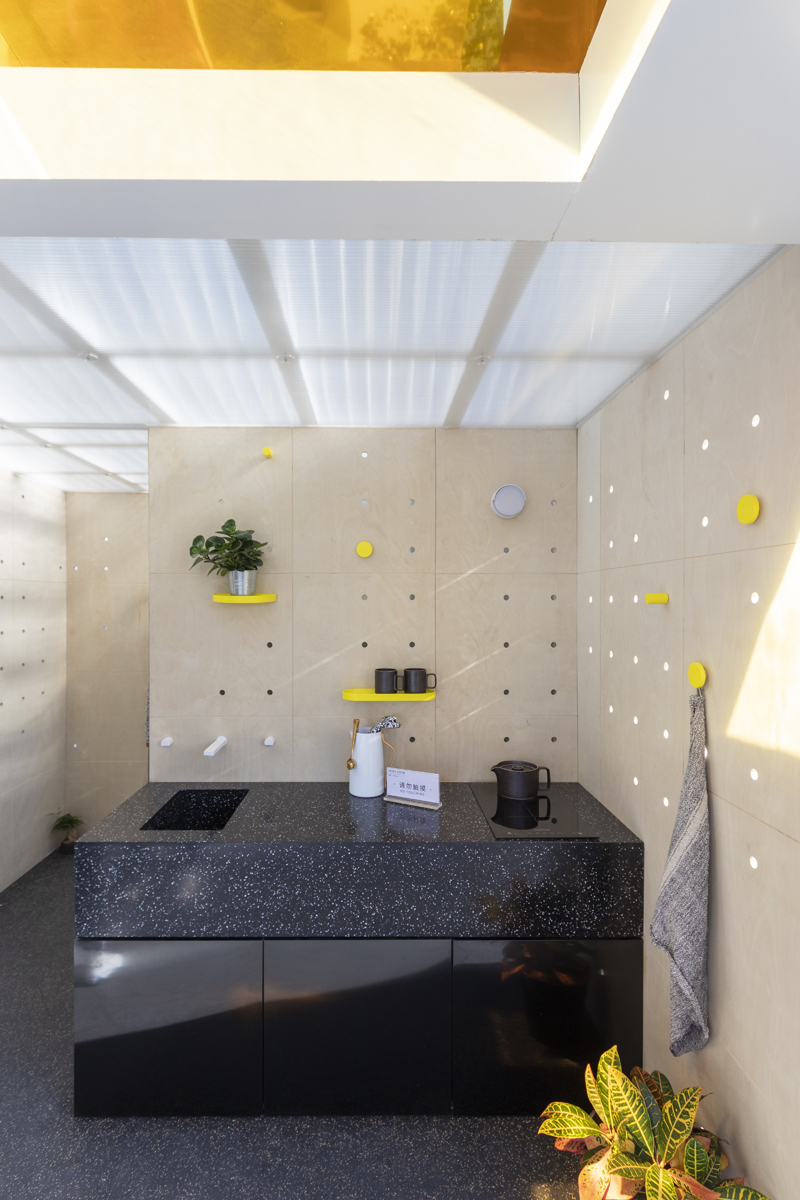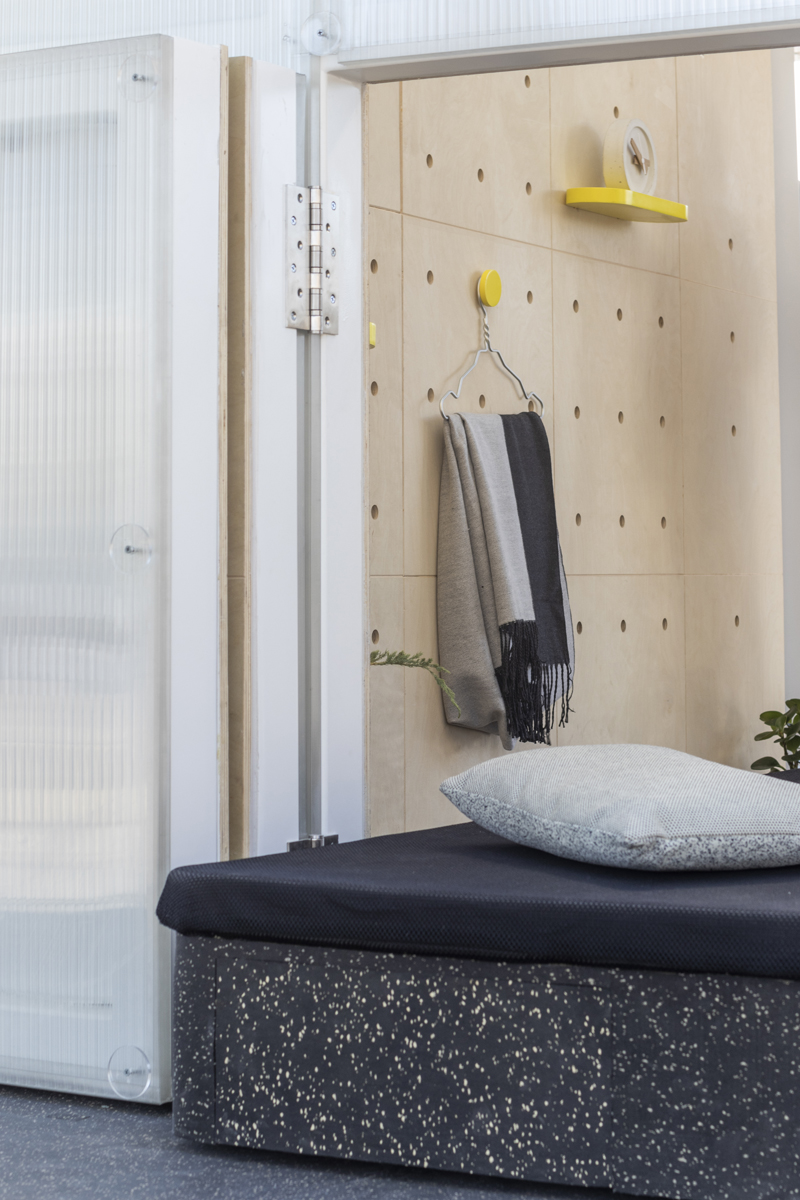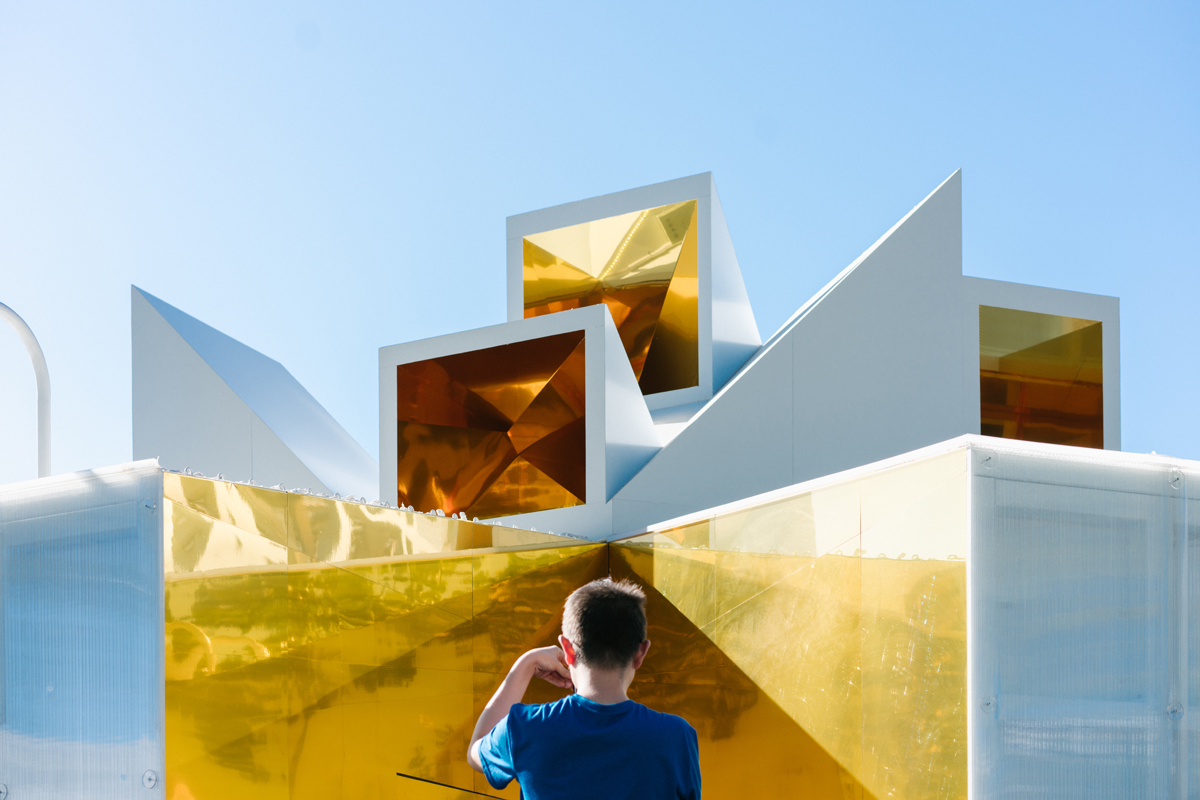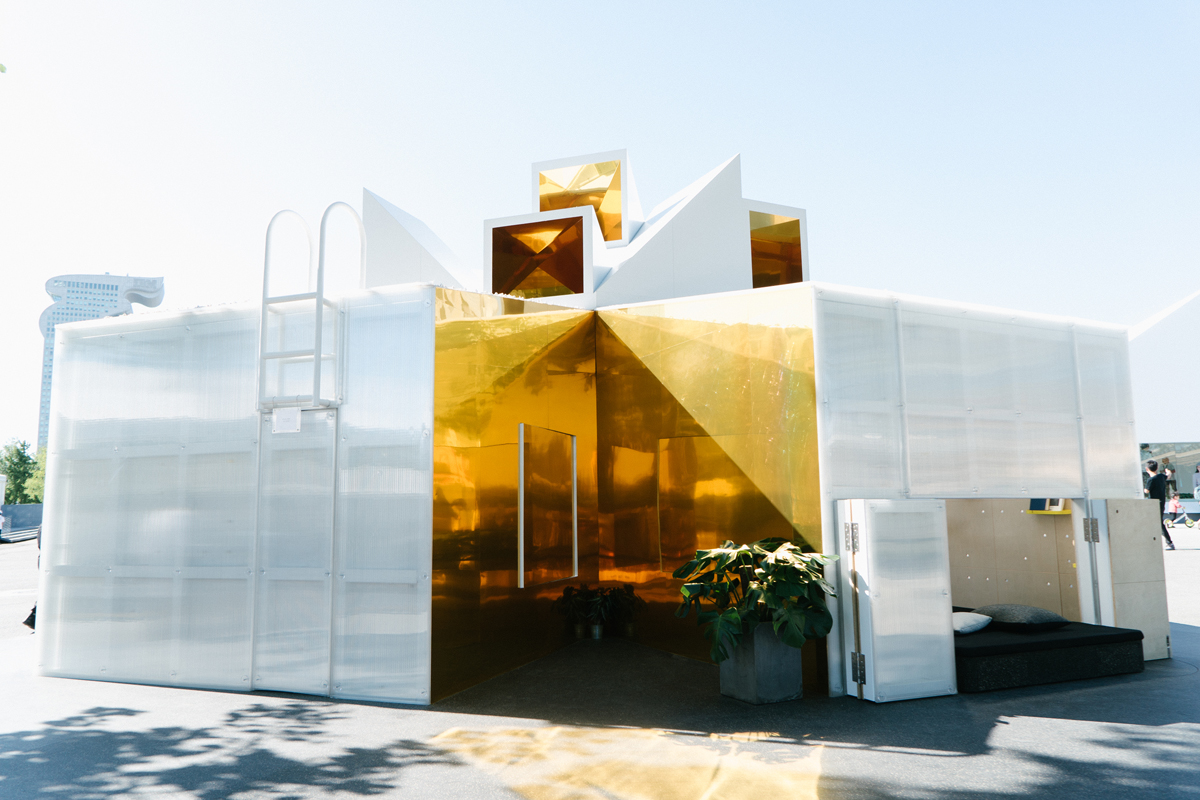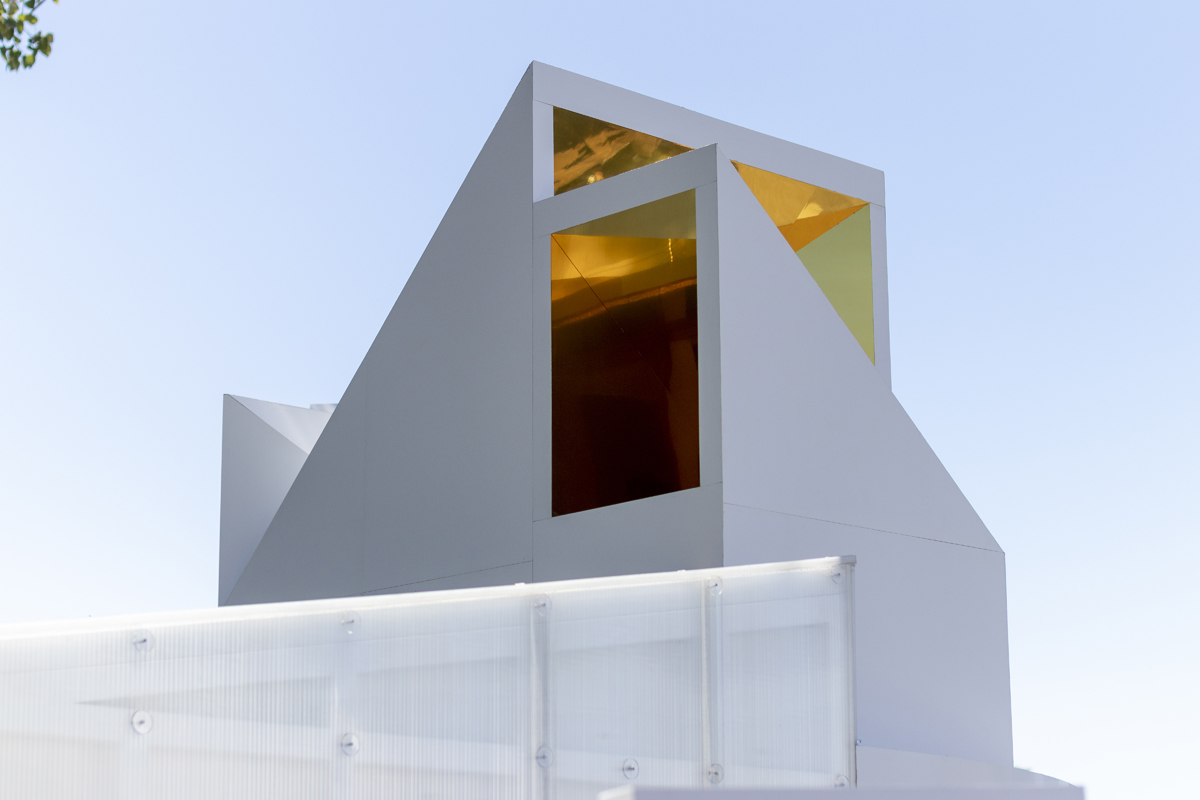Everyone must have heard of Le Corbusier’s famous idea that “A house is a machine for living in.” But what if a company with expertise in automobiles and machines turned their attention toward houses?
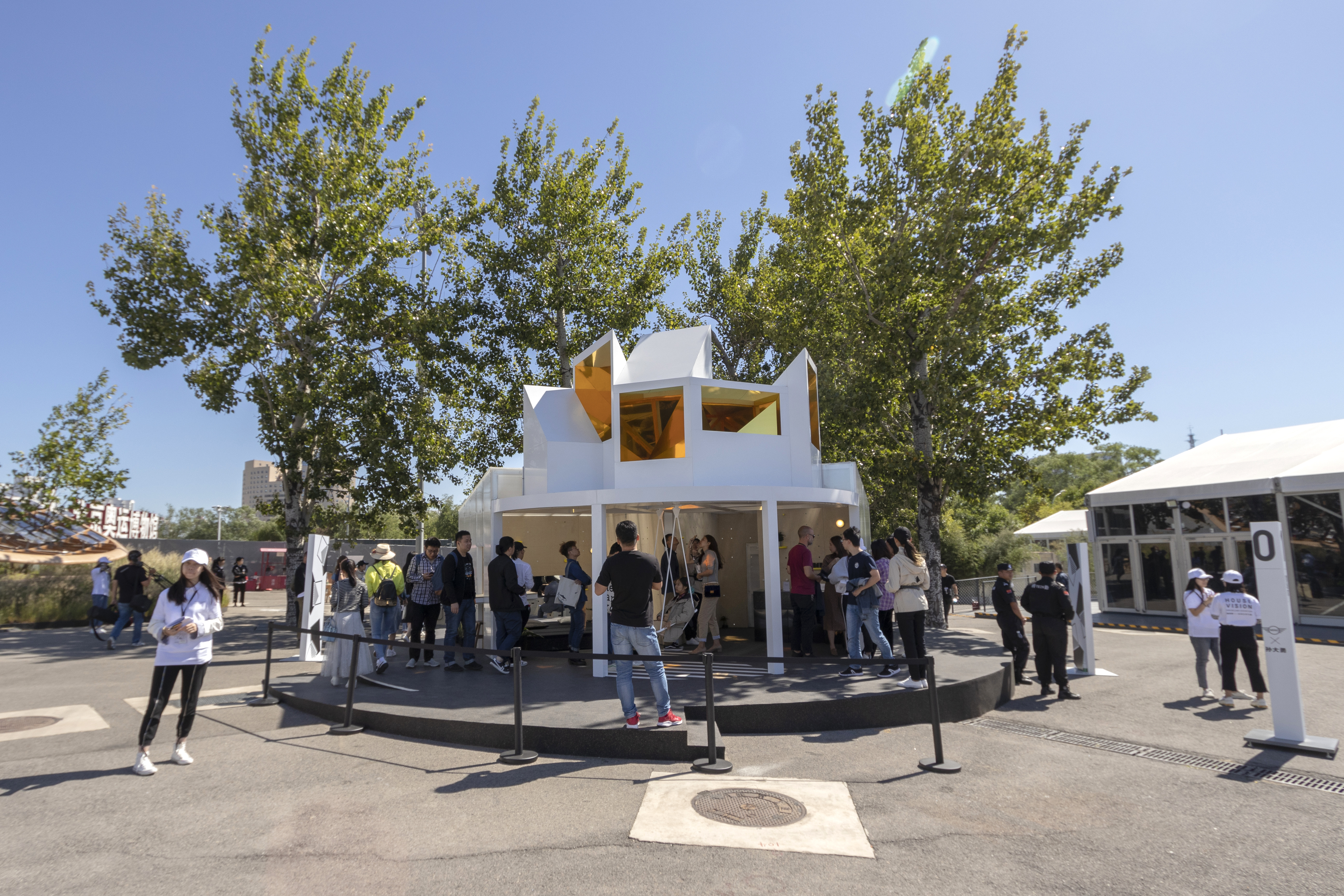
MINI is an English automobile brand that originated from the idea of “focusing on the essentials,” and the use of small spaces as economically and creatively as possible in order to utilize their fullest potential. This was due to the rising price of automobiles in the 1950’s in England and the great number of large cars, as well as Europe’s rising oil prices due to the Suez Crisis. These two issues led to the creation of the MINI as a smaller-sized family car.
In 2016, after 59 years of continuing automobile development, MINI introduced their new residence project, “MINI LIVING Urban Cabin.” The project, oriented by their own concept of a creative use of space, was introduced in many cities around the world, especially those with large populations such as London, New York, and Los Angeles. The project was recently introduced at the China House Vision 2018 exhibition in Beijing.
Every MINI LIVING Urban Cabin is built through collaboration with the local architects so as to best reflect the individual space’s identities through the MINI’s own perspective and concepts. For Beijing’s Urban Cabin, MINI collaborated with PENDA under the theme of “Reflection,” which resonates with the traditional culture of the old “Hutong” community. The community, built around the Forbidden City during the Qing Dynasty-era, still maintains its beauty and traditional livelihood despite the increasing modernization of the crowded sky-scrapers and high-cost living city developing around it. Hutong’s houses are comprised of single-story, tiled-roof residences built next to each other. The house’s different sizes reflect the varying wealth of the owners. The community’s name, Hutong comes from the narrow roads with many intersecting districts. The distinct characteristic of the Hutong styled house lies in its function, of which each house is complemented by an open common space as well as a yard for different activities. This uniqueness, therefore, is integrated into the design of Beijing’s Urban Cabin through the designer’s own creativity and perspective.
The living space of only 15 square meters is comprised of two rooms that connect the private and public spaces together. This design was inspired by the Hutong residence. In order for adaptability of function in the limited space, the cabin integrates the mechanisms of pull, fold, rotate, and stick. The examples of these mechanisms are the sections of the walls that can be turned into tables, windows that enable the natural light to come through, and the walls that come with holes and screws allowing for installation of different household items.
The interior of the Urban Cabin also comes with nice, little gimmicks such as a swing in the common space on which the user is able to view the overhead telescopic glass. This glass also allows for the user to view different corners of the cabin and, if peered through from the outside, opens one’s view to the different sides of the surrounding areas, reflecting the design theme of reflection that emphasizes connecting the people of the community who are surrounded by an ever-moving, chaotic metropolis, and thereby asking the question of what really is the most important thing in life? All this also reflects back on the idea of a BIG LIFE, SMALL FOOTPRINT, which emphasizes a good quality of living, while at the same time granting importance to one’s surroundings.
Soon, MINI will initiate a project that will bring together the five major cities’ MINI LIVING Urban Cabins and connect them as a Global Village in order to further develop the MINI LIVING project, and by extension, their purpose and brand passion. Doing so will improve the quality of people’s lives as well as place emphasis on our responsibility to use resources to their fullest potential, all the while in accordance with the concept of BIG LIFE, SMALL FOOTPRINT.
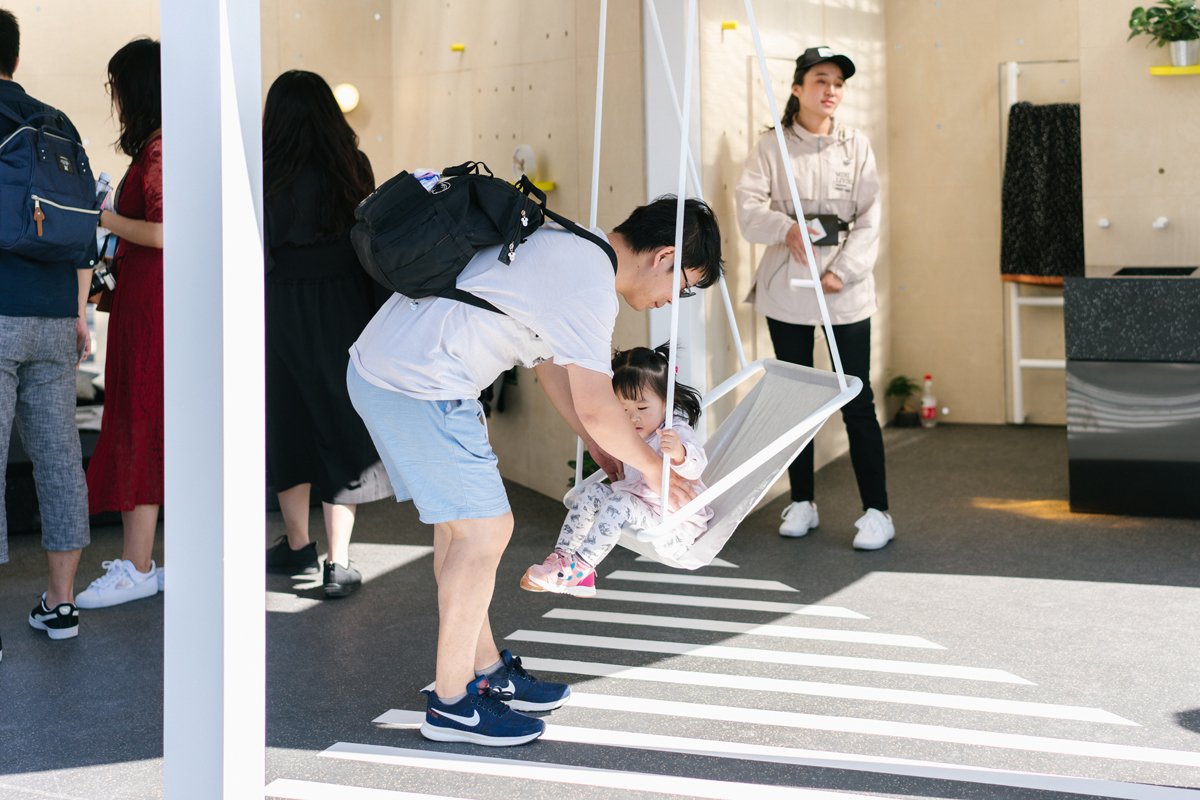
เชื่อว่าทุกคนคงเคยได้ยินวลีอมตะของ Le Corbusier ที่กล่าวว่า “A house is a machine for living in” แล้วจะเป็นอย่างไรหากบริษัทผู้เชี่ยวชาญด้านยนตรกรรมหรือเครื่องยนต์ กลับหันมาทำบ้านพักอาศัยแทน
MINI แบรนด์รถยนต์สัญชาติอังกฤษ ที่มีจุดกำเนิดมาจากแนวคิดการใช้พื้นที่อย่างคุ้มค่าและสร้างสรรค์ ใส่ใจในทุกรายละเอียด สร้างพื้นที่เล็กๆ แต่สามารถใช้ประโยชน์ได้สูงสุด เหตุจากอังกฤษในช่วง ค.ศ. 1950 เป็นยุคที่เต็มไปด้วยรถขนาดใหญ่ มูลค่าของรถจึงสูงขึ้น และเป็นช่วงเวลาเดียวกันที่เกิดวิกฤตการณ์คลองสุเอซ ส่งผลมาสู่ปัญหาราคาน้ำมันแพงในยุโรป รถยนต์ MINI จึงเกิดขึ้นเพื่อเป็นรถขนาดกะทัดรัดสำหรับครอบครัว
ตลอด 59 ปี ที่ได้พัฒนาและต่อยอดทางด้านยานยนต์มาอย่างต่อเนื่อง จนเมื่อปี 2016 มินิได้เปิดตัวโปรเจ็กต์ที่อยู่อาศัยในชื่อ “MINI LIVING Urban Cabin” ภายใต้คอนเซ็ปต์ creative use of space ไปยังหลากหลายเมืองทั่วโลก โดยเฉพาะเมืองใหญ่ที่มีประชากรหนาแน่นไม่ว่าจะเป็น ลอนดอน นิวยอร์ก ลอสแอนเจลิส และล่าสุดที่ปักกิ่ง ได้มีการจัดแสดงภายในงาน China House Vision 2018
MINI LIVING Urban Cabin ทุกหลังที่มินิสร้างขึ้น เกิดจากการร่วมงานกับสถาปนิกในพื้นที่ เพื่อให้ผลงานที่ออกมาสามารถสะท้อนอัตลักษณ์ของพื้นที่นั้นๆ ผ่านมุมมองและคอนเซ็ปต์ของมินิ สำหรับที่ปักกิ่งมินิได้ร่วมงานกับบริษัท PENDA เพื่อสร้างสรรค์ Urban Cabin ภายใต้ธีม Reflection ที่สื่อถึงการสะท้อนวัฒนธรรมดั้งเดิมของ “หู่ทง” (Hutong) ชุมชนเก่าแก่ที่สร้างตั้งแต่สมัยราชวงศ์ชิง อยู่รายล้อมพระราชวังต้องห้าม ใจกลางกรุงปักกิ่งที่ยังคงรักษาความงาม รวมถึงวิถีชีวิตแบบดั้งเดิมเอาไว้ท่ามกลางสภาพแวดล้อมและความเจริญที่กำลังเติบโตขึ้นรอบๆ ชุมชน รายล้อมไปด้วยตึกสูงและแออัด ขึ้นชื่อว่าเป็นเมืองที่ราคาที่อยู่อาศัยสูงเป็นอันดับต้นๆ ของโลก อาคารบ้านเรือนในหู่ทงจะมีลักษณะเป็นชั้นเดียว หลังคากระเบื้องโบราณ อยู่เรียงรายติดๆ กัน ขนาดที่ใหญ่หรือเล็กบ่งบอกฐานะของเจ้าของบ้าน ถนนแคบและมีตรอกซอกซอยอยู่เยอะ ซึ่งถูกนำมาตั้งเป็นที่มาของชื่อชุมชน จุดเด่นของบ้านในชุมชนหู่ทงคือพื้นที่ใช้สอยภายในบ้านชั้นเดียวขนาดเล็กเหล่านี้ ภายในมีพื้นที่เปิดโล่งส่วนกลางและลานหน้าบ้านสำหรับการทำกิจกรรมร่วมกัน ซึ่งเอกลักษณ์เหล่านี้เองที่ได้ถูกนำมาร้อยเรียง สร้างสรรค์ผ่านมุมมองของทีมออกแบบจนเกิดเป็น Urban Cabin หลังนี้
.
พื้นที่อยู่อาศัยขนาดเพียง 15 ตารางเมตร ประกอบไปด้วยห้อง 2 ห้อง ที่เชื่อมต่อ private space และ public space เข้าด้วยกัน โดยได้แนวคิดนี้มาจากบ้านพักอาศัยในชุมชนหู่ทง ภายในพื้นที่มีการใช้กลไก ดึง พับ หมุน และสอด เพื่อให้ผู้อยู่อาศัยได้พลิกแพลงและสร้างสรรค์ฟังก์ชั่นบนพื้นที่จำกัด เช่นผนังบางส่วนที่สามารถหมุนให้กลายเป็นโต๊ะหรือช่องหน้าต่างเพื่อรับแสงธรรมชาติได้ หรือผนังที่มีรูและหมุดสำหรับปรับเปลี่ยนตำแหน่งอุปกรณ์ต่างๆ ได้เป็นต้น
นอกจากนี้ภายใน Urban Cabin ที่ปักกิ่งยังมีมุมน่ารักๆ อย่างชิงช้าบริเวณพื้นที่เชื่อมต่อกลางบ้านที่สามารถแหงนขึ้นไปดูกระจกเทเลสโคปซึ่งจะสะท้อนมุมอื่นๆ จากจุดที่นั่งอยู่ได้ หรือหากมองกระจกเหล่านี้จากภายนอกก็จะเห็นสภาพแวดล้อมรอบๆตัวในมุมมองที่ต่างกัน แสดงออกถึงความหมายของการออกแบบในธีม Reflection ที่ต้องการสื่อถึงการให้ความสำคัญและคำนึงถึงชุมชน เชื่อมต่อผู้คนที่รายล้อมให้เข้าถึงกันในท่ามกลางสภาพแวดล้อมที่วุ่นวายในเมืองใหญ่ที่ทุกอย่างหมุนไปอย่างรวดเร็ว และตั้งคำถามย้อนกลับมาว่าอะไรคือสิ่งที่สำคัญอย่างแท้จริงในชีวิต สิ่งเหล่านี้ล้วนสะท้อนกลับไปยังหลักคิดของ BIG LIFE, SMALL FOOTPRINT ที่ต้องการสร้างสรรค์คุณภาพชีวิตที่ดี แต่ก็ยังคงคำนึงถึงสภาพแวดล้อมรอบตัว
ในอนาคตมินิมีโปรเจ็กต์ที่จะนำ MINI LIVING Urban Cabin ที่เคยเกิดขึ้นในเมืองใหญ่ทั้ง 5 แห่งมาเชื่อมโยงกันในฐานะ Global Village และพัฒนาโปรเจ็กต์ MINI LIVING ต่อไปเพื่อสานต่อเจตนารมณ์และ Brand Passion ของมินิ เพื่อสร้างสรรค์คุณภาพชีวิตของมนุษย์ควบคู่ไปกับความรับผิดชอบและการใช้ทรัพยากรให้เกิดประโยชน์สูงสุด ตามหลักคิด BIG LIFE, SMALL FOOTPRINT




