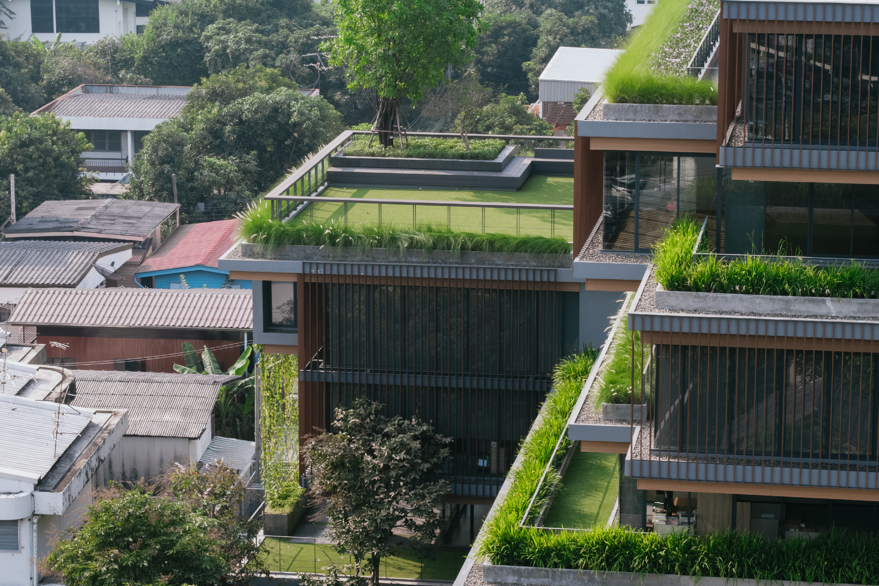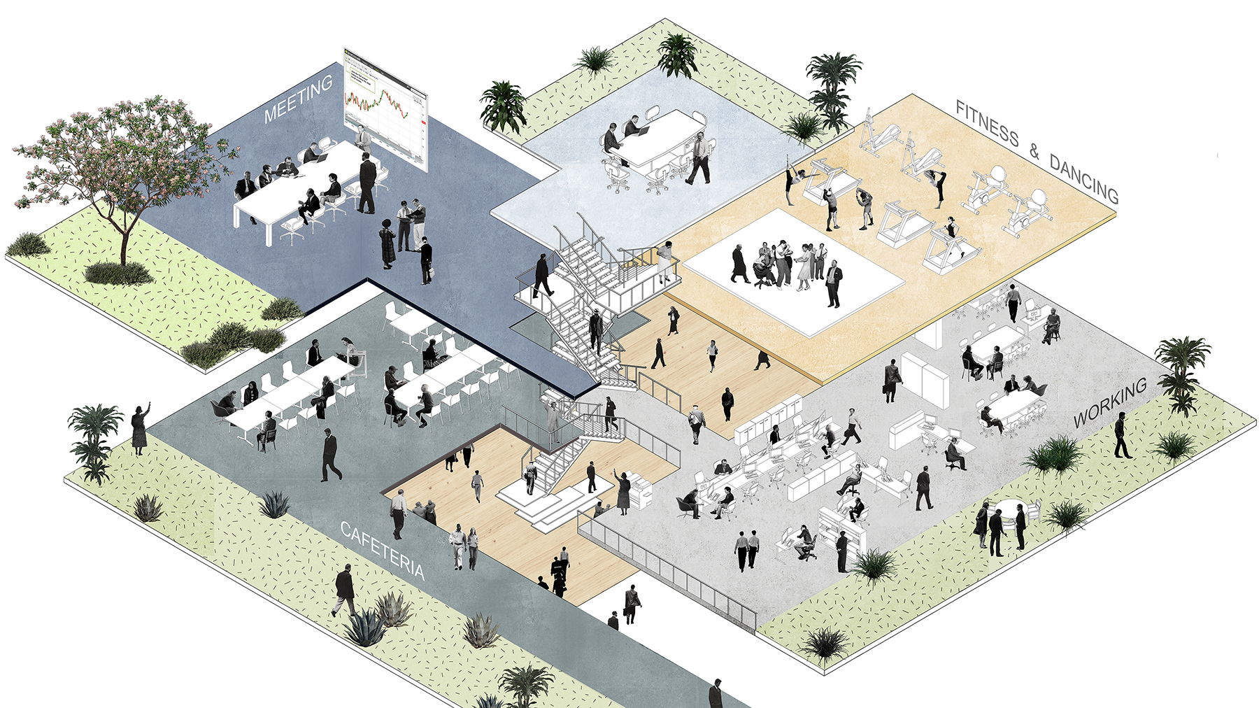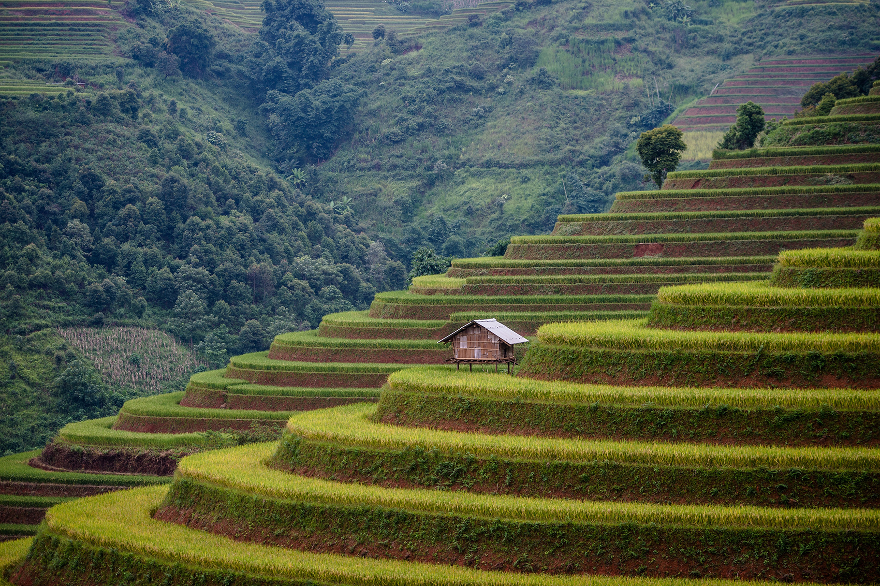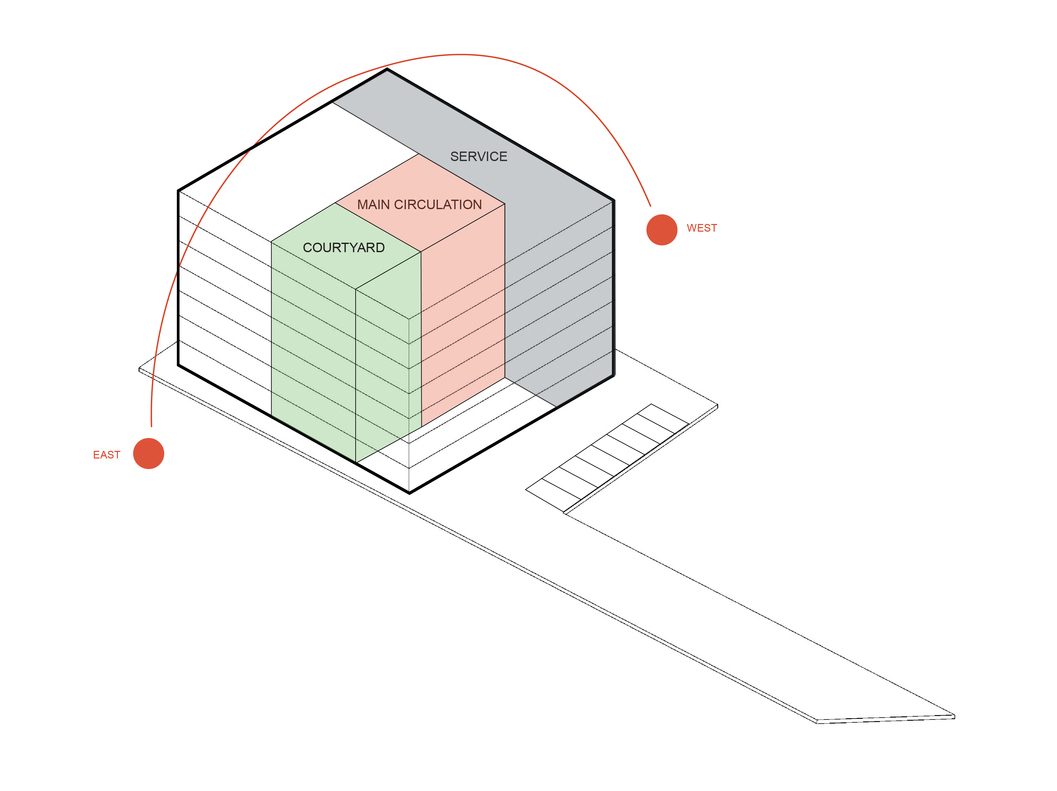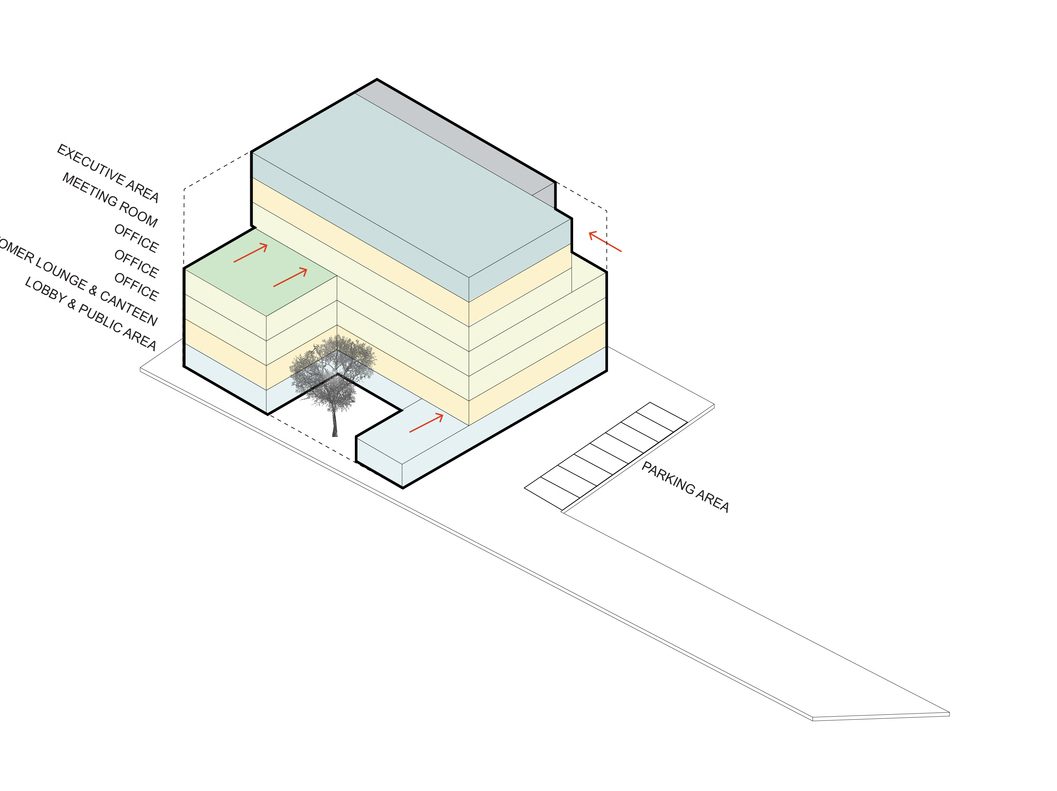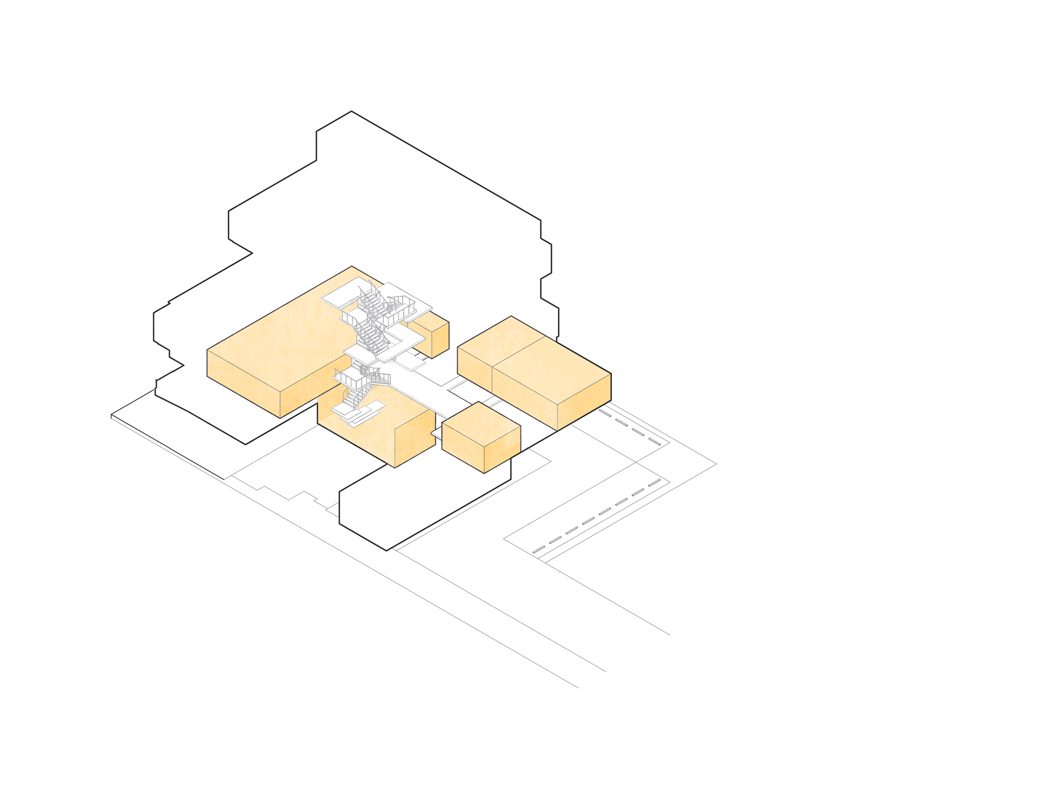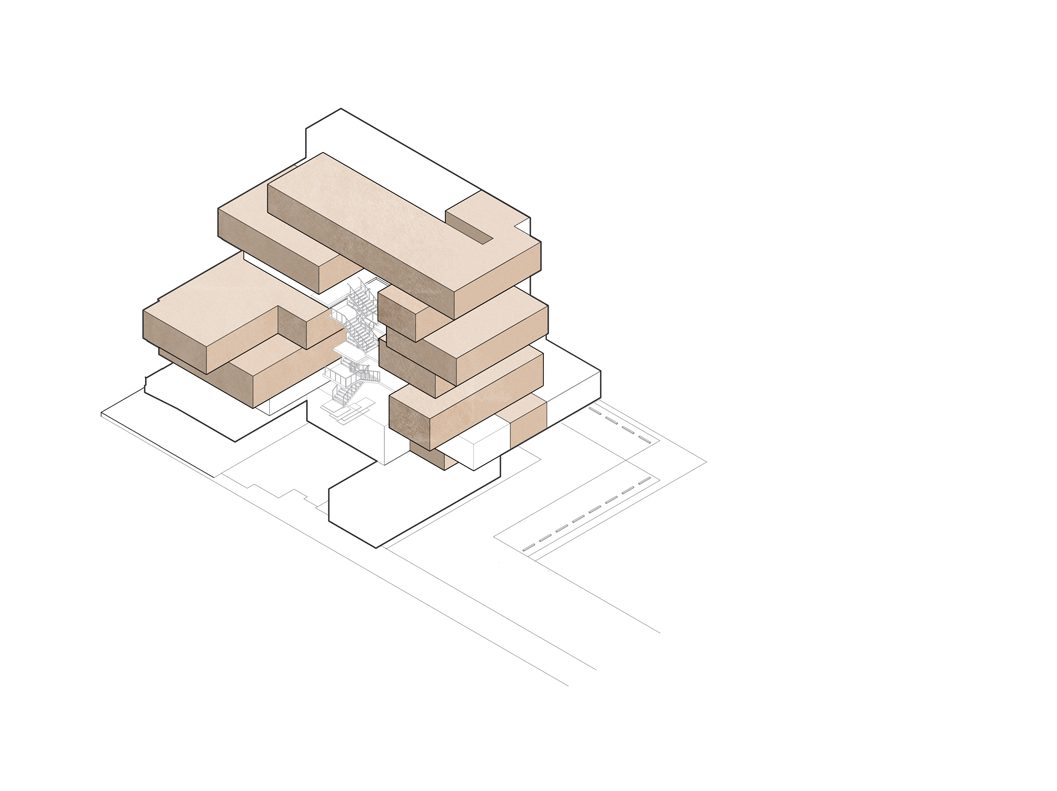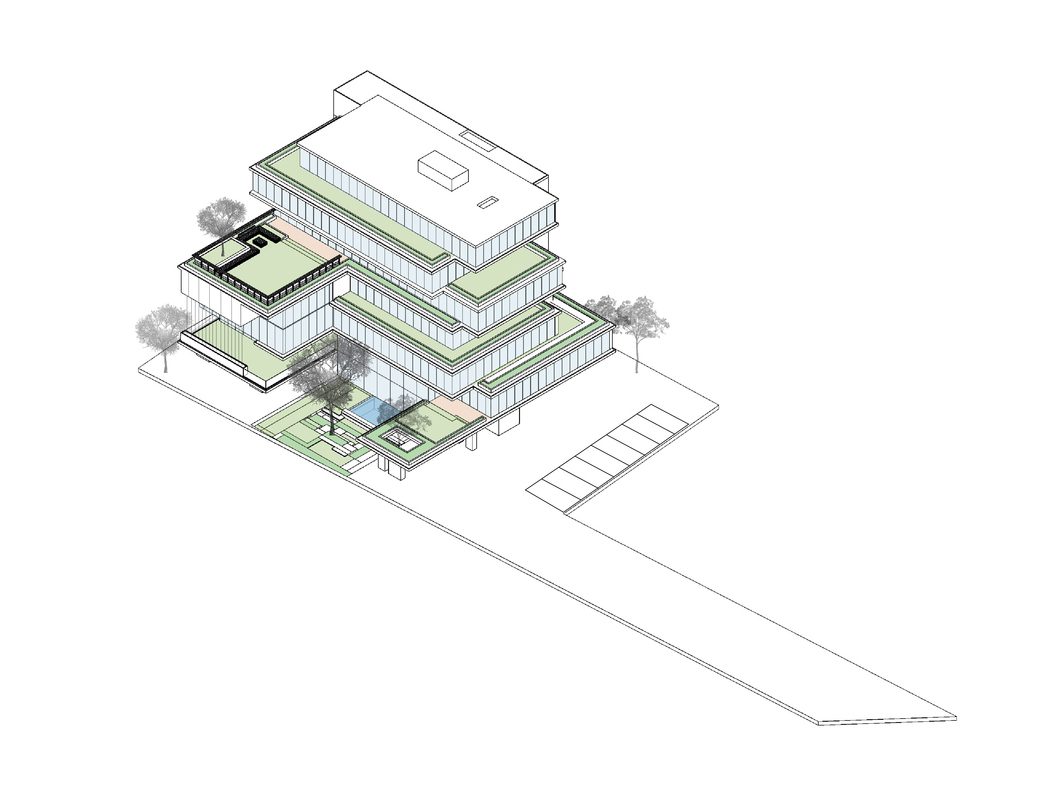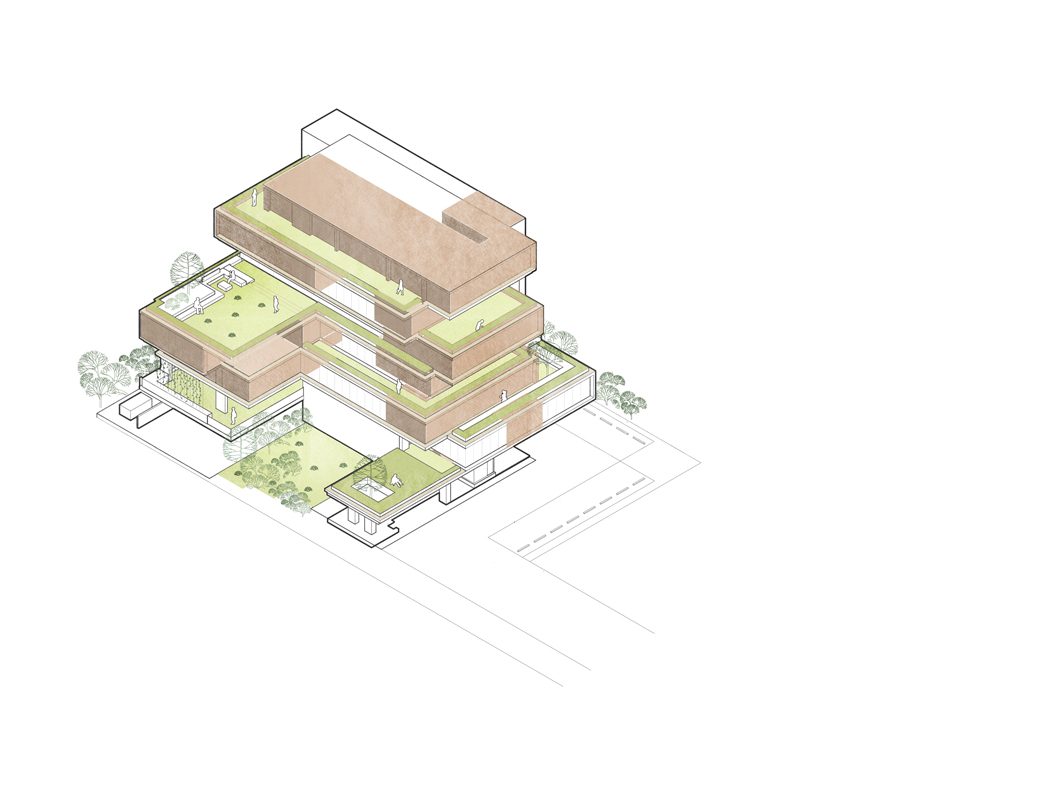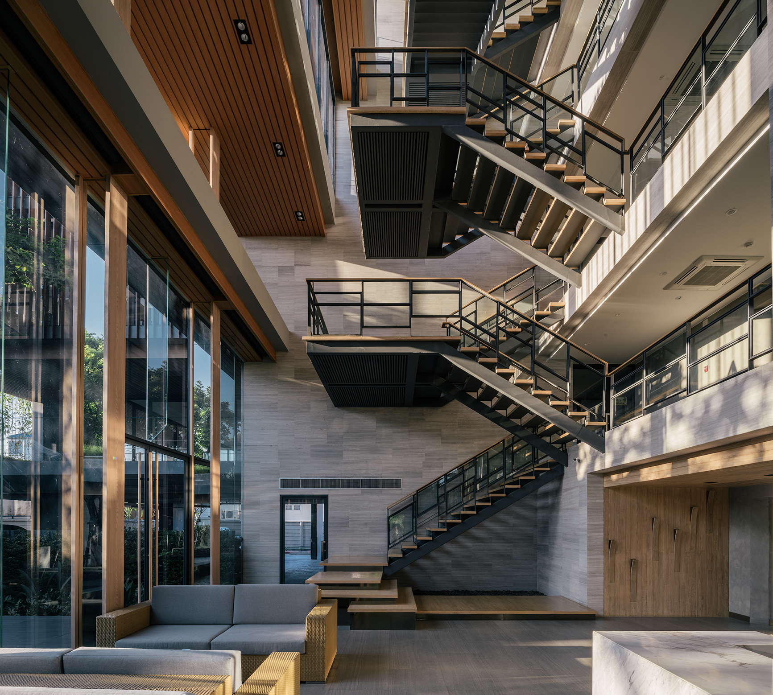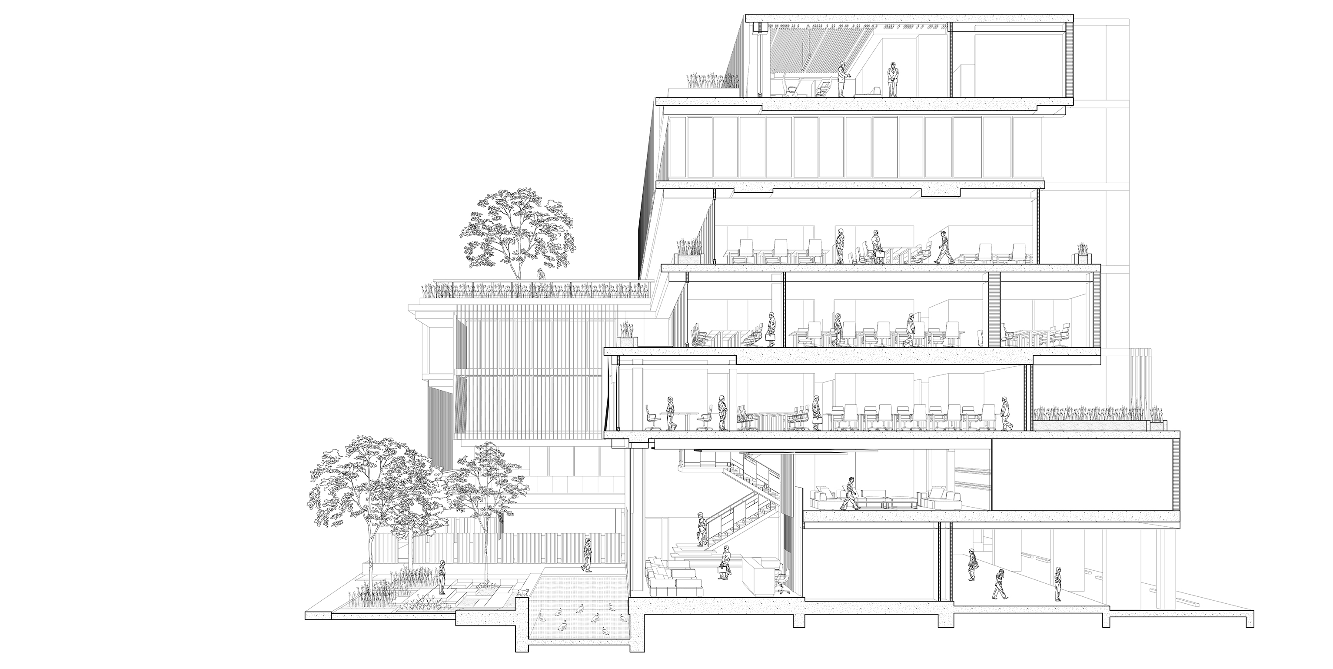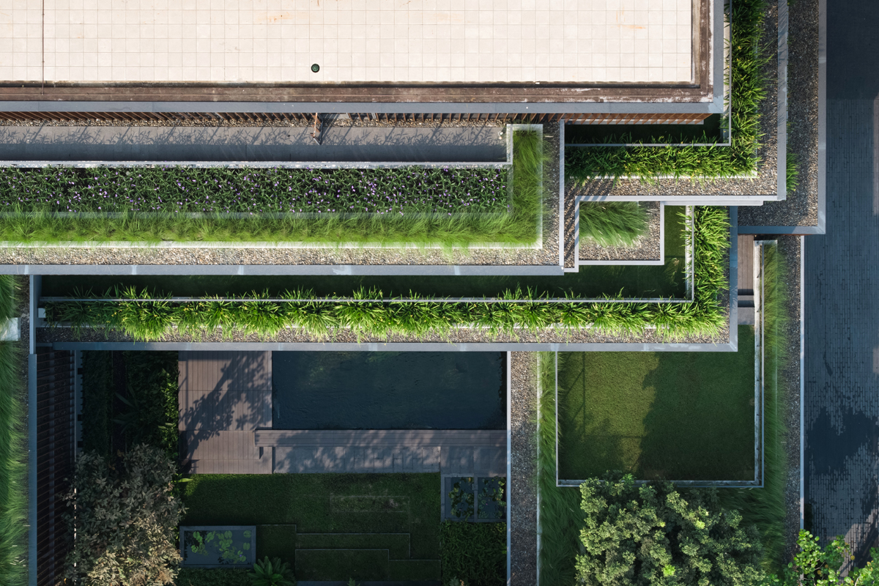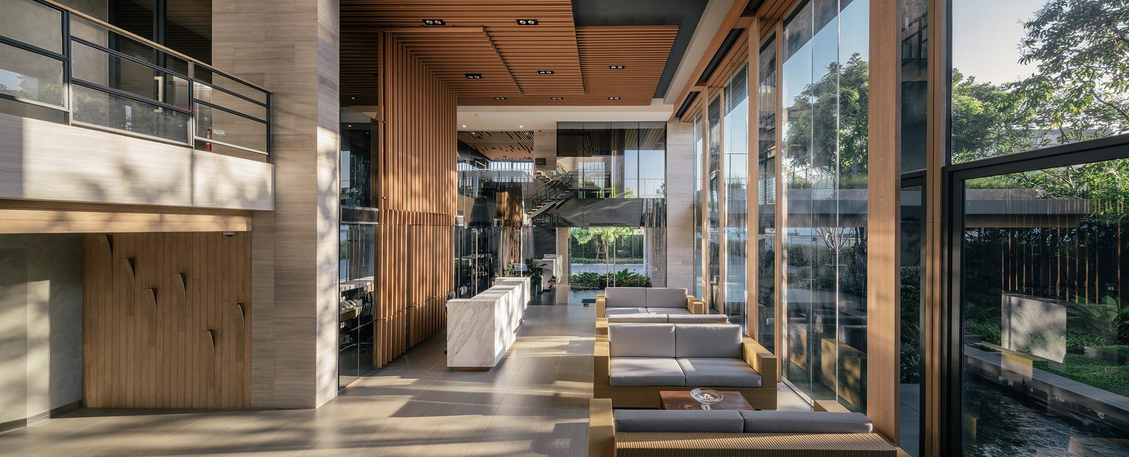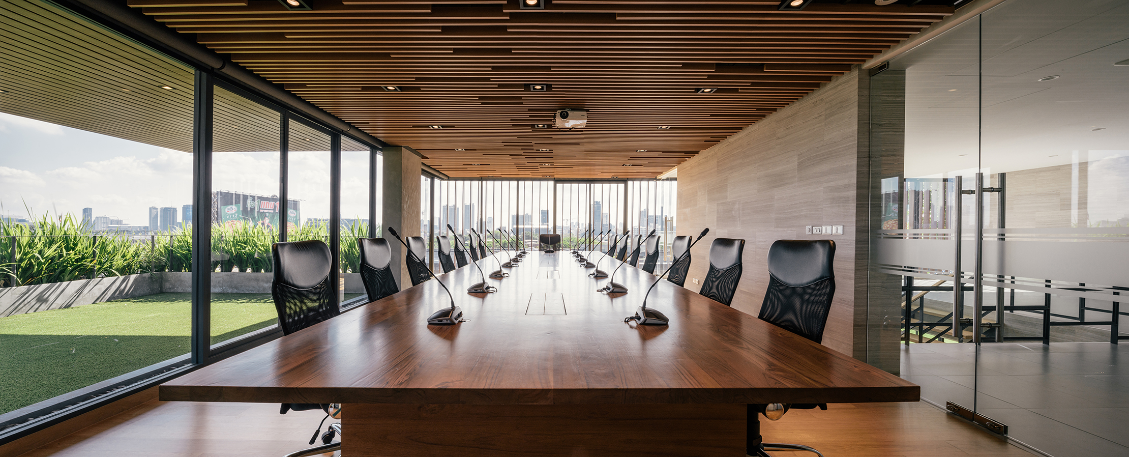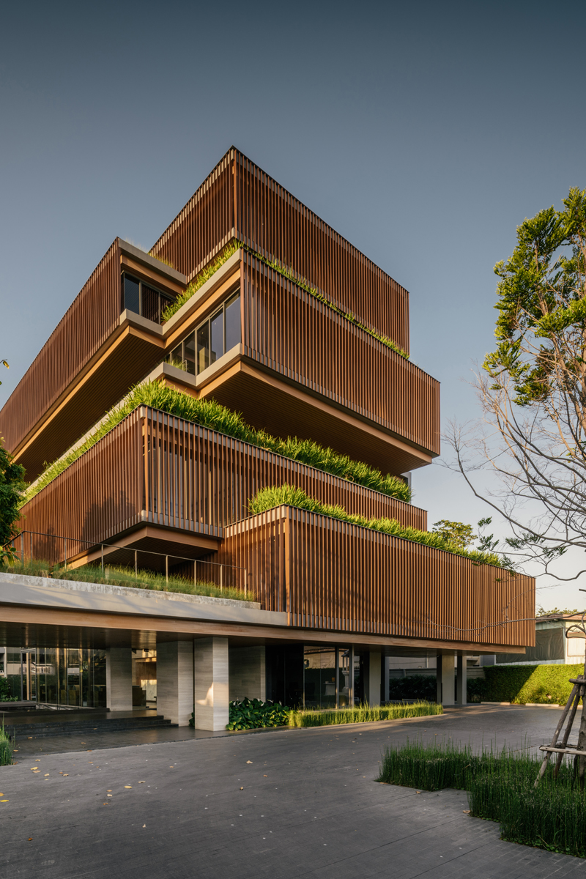BY USING ORTHOGONAL DRAWINGS AND PHYSICAL MODELS, STU/D/O ARCHITECTS HAS PLAYED WITH ARCHITECTURE AND CREATED AN OFFICE BUILDING THAT MIMICS THE IMAGE OF TERRACED RICE FIELDS
TEXT: KRAIPOL JAYANETRA
PHOTO: CHAOVARITH POONPHOL EXCEPT AS NOTED
(For English, please scroll down)
ผลงานสถาปัตยกรรมที่ผ่านมาของ Stu/D/O Architects มีจุดร่วมที่คล้ายๆ กัน นั่นคือการสื่อสารอย่างตรงไปตรงมาแต่ก็ยังมีความแปลกตา ซึ่งเกิดจากแนวทางการออกแบบที่สถาปนิกเลือกใช้รูปทรงเรขาคณิตหรือองค์ประกอบทางสถาปัตยกรรมที่เข้าใจง่ายเป็นตัวตั้งต้นในการออกแบบ แล้วนำรูปทรงเหล่านั้นมาสร้างความเปลี่ยนแปลง (transform / displace) ด้วยการบิด ดึง ดัน ทับ จนเกิดเป็นความซับซ้อนทางองค์ประกอบของภาพที่เร่งเร้าให้สายตาคนดูเคลื่อนไหวอยู่ตลอดเวลา ไม่จับจดหรือหยุดนิ่งอยู่กับมุมใดมุมหนึ่ง ส่งผลให้เกิดเป็นความตื่นตาในพลวัตบนพื้นผิว
หากมองในมุมประวัติศาสตร์สถาปัตยกรรม จะพบว่าสุนทรียภาพในแบบ Stu/D/O Architects ที่เน้นเรื่องความเคลื่อนไหวของมุมมองทางสายตานั้น เชื่อมโยงกับความเคลื่อนไหวทางศิลปะในช่วงต้นศตวรรษที่ 20 เช่น ผลงานของจิตรกร Piet Mondrian หรือสถาปนิก Gerrit Rietveld แห่งกลุ่ม De Stij หรือผลงานของศิลปินในกลุ่ม Suprematism อย่าง El Lissitzky ที่พยายามนำรูปแบบการวาดภาพซึ่งถูกพัฒนาขึ้นเพื่อใช้อธิบายการทำงาน หรือการประกอบเครื่องจักรกลในยุคปฏิวัติอุตสาหกรรมอย่าง orthographic projection มาใช้ทำงานแทนหลักการวาดภาพแบบ perspective ตามความเชื่อที่ว่า ภาพสามมิติที่ปฏิเสธการใช้จุดรวมสายตา (vanishing point) ในภาพอย่าง axonometric หรือ isometric นั้นเป็นการนำเสนอความเข้าใจต่อที่ว่างที่สะท้อนปรัชญาสมัยใหม่นิยม ซึ่งปฏิเสธแนวคิดแบบลำดับขั้นหรือการควบคุมแบบรวมศูนย์ แต่เน้นการนำเสนอความสัมพันธ์ที่เกิดขึ้นพร้อมๆ กัน ซึ่งเป็นความสัมพันธ์ที่ยากต่อการเข้าใจถึงลำดับขั้น
ในช่วงครึ่งหลังของคริสต์ศตวรรษที่ 20 เป็นต้นมา เครื่องมือที่ใช้ในการนำเสนอวิสัยทัศน์ทางอุดมการณ์อย่าง orthographic projection ได้กลายมาเป็นเครื่องมือหลักในวิชาชีพสถาปัตยกรรม ดังที่เห็นได้จากภาพวาดแบบ isometric ของ Richard Meier หรือไดอะแกรมที่ใช้อธิบายขั้นตอนการพัฒนางานของ BIG (Bjarke Ingels Group) ซึ่งทั้งสองต่างก็เป็นสถาปนิกในดวงใจของ อภิชาต ศรีโรจนภิญโญ ผู้ก่อตั้ง Stu/D/O Architects ในวัยเรียน อย่างไรก็ดี แม้ว่าทั้ง orthographic projection และ perspective จะนำเสนอภาพออกมาเป็นสามมิติ แต่ลักษณะของภาพแบบ axonometric จะนำเสนอข้อมูลจากมุมมองของบุคคลที่สาม หรือการมองจากด้านนอกเข้าด้านใน ที่เน้นตรรกะความสัมพันธ์ระหว่างวัตถุมากกว่า ต่างจากภาพ perspective ที่เป็นการนำเสนอข้อมูลจากมุมมองของตนเอง หรือการมองจากด้านในออกด้านนอกเน้นความรู้สึกในบรรยากาศที่เกิดจากการรับรู้ของเปลือกที่ห่อหุ้มที่ว่าง ทั้งนี้เราสามารถลองนำประเด็นเกี่ยวกับความเข้าใจใน “มุมมองแบบนอกเข้าใน” ที่ปรากฏอยู่ในธรรมชาติของเครื่องมือการออกแบบที่ Stu/D/O Architects นิยมใช้อย่างภาพแบบ axonometric และโมเดล มาทำความเข้าใจกระบวนการในการออกแบบอาคารสำนักงาน Inter Crop Office ของ Stu/D/O Architects ได้
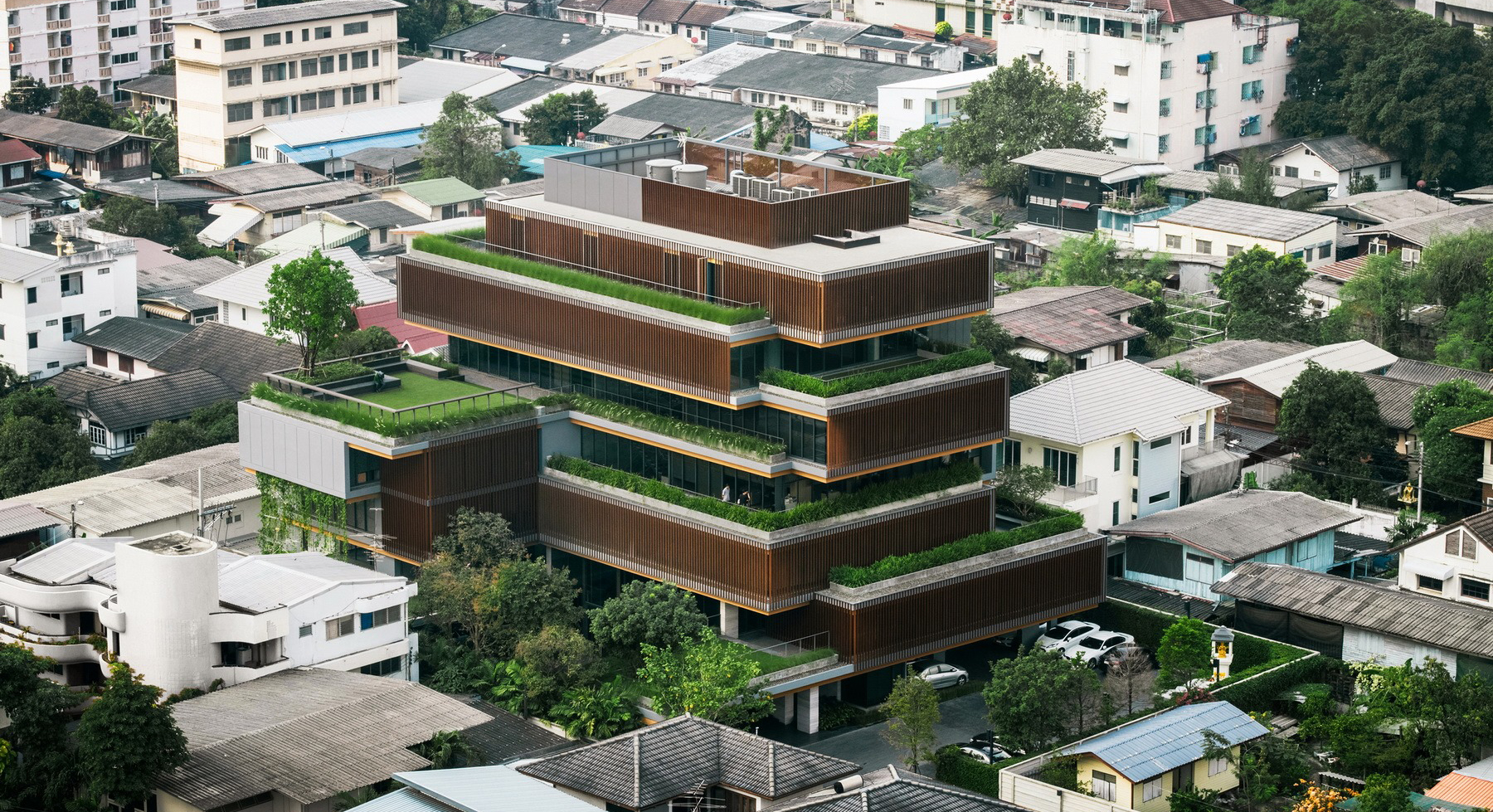
Photo courtesy of Stu/D/O Architects
อาคาร Inter Crop Office มีรูปทรงเหมือนของเล่นตัวต่อไม้ Jenga (หรือที่ในบ้านเราเรียกอีกชื่อหนึ่งว่า ‘เกมตึกถล่ม’) หากขับรถอยู่บนทางพิเศษศรีรัชขาออก ช่วงก่อนถึงสถานีกลางบางซื่อ เราจะสามารถเห็นตึกสูง 7 ชั้น ตั้งเด่นโดดออกมาจากบริบทอาคารบ้านเรือนบนถนนพระราม 6 โดยรอบ Inter Crop Office เป็นอาคารสำนักงานของบริษัทเคมีภัณฑ์ทางการเกษตรที่มีพนักงานประมาณ 150 คน ขั้นตอนการคิดคอนเซ็ปต์ของโครงการจนออกมาเป็นอาคารที่มีรูปลักษณ์ภายนอกตื่นเต้นแปลกตานี้ Stu/D/O Architects เริ่มคิดแบบบนพื้นฐานของหลักการใช้งานของระบบ curtain wall เพื่อเปิดรับและควบคุมปริมาณแสงธรรมชาติที่จะส่องผ่านเข้าไปในอาคาร และในเวลาเดียวกันสถาปนิกก็ให้ความสำคัญกับการหาความสัมพันธ์ระหว่างอัตลักษณ์ของอาคารกับอัตลักษณ์ขององค์กร
ผลลัพธ์ที่ได้จากการระดมความคิดข้างต้น สามารถสรุปออกมาเป็นภาพรูปถ่ายนาข้าวขั้นบันไดที่มีกระท่อมบ้านพักอาศัยตั้งอยู่ โดยสถาปนิกมองว่าเนื่องด้วย Inter Crop เป็นบริษัทที่ขายผลิตภัณฑ์สำหรับอุตสาหกรรมการปลูกข้าว การออกแบบลักษณะภายนอกของอาคารให้ล้อไปกับความเขียวขจีของผืนนาที่ถูกวางเป็นชั้นๆ ทับซ้อนกัน จึงดูจะมีตรรกะของการสื่อสารเรื่องทางอัตลักษณ์ด้วยภาพภายนอกที่เข้าใจได้ง่ายอยู่ แถมการออกแบบนั้นยังช่วยให้สามารถควบคุมความร้อนของอาคารได้ดีในเวลาเดียวกันด้วย
การจัดวางโปรแกรมของอาคาร Inter Crop Office นั้นเน้นความเรียบง่าย ไม่ซับซ้อนหรือหรือหวาแต่อย่างไร โดยอาคารถูกแบ่งเป็น 3 ส่วนด้วยกัน ส่วนแรกคือพื้นที่ public ที่ประกอบด้วยลานจอดรถกับล็อบบี้บริเวณชั้นหนึ่ง และโรงอาหารกับส่วนสันทนาการบริเวณชั้นที่สอง ส่วนที่สองคือพื้นที่สำนักงานที่กินพื้นที่จากชั้นสามไปถึงชั้นหก และส่วนสุดท้ายคือพื้นที่ของกลุ่มผู้บริหารที่ตั้งอยู่สูงกว่าระดับถนนของทางพิเศษศรีรัช มองเห็นวิวมุมกว้างของสถานีกลางบางซื่อซึ่งพื้นที่ดังกล่าวประกอบไปด้วยห้องประชุมหลักบริเวณชั้นหก และห้องทำงานของทีมบริหารบริเวณชั้นเจ็ด นอกจากนี้แล้ว การจัดวางผังอาคารก็ตรงไปตรงมาเช่นกัน โดยพื้นที่ส่วนเซอร์วิสของอาคารถูกวางไว้แนวโซนกำแพงบังแดดบริเวณทิศตะวันตก ในขณะที่พื้นที่สำนักงาน ห้องประชุม และห้องทำงานผู้บริหาร จะถูกวางไว้โดยรอบอาคาร และพยายามเน้นการเปิดช่องแสงและรูปด้านที่บริเวณทิศเหนือและตะวันออก
ลักษณะการทับซ้อนของกล่องกระจกที่พื้นที่แต่ละชั้นมีการยื่นเข้าออกคล้ายกับตัวต่อ Jenga นั้น ถูกออกแบบให้ส่วนที่ยื่นออกมาในแต่ละชั้นทำหน้าที่เป็นชายคาบังแสงให้กับห้องที่อยู่ด้านล่าง โดยส่วนที่ยื่นนั้นจะถูกหุ้มด้วยระแนงไม้เพื่อบังแสง ในขณะที่แผ่นพื้นระเบียงที่ยื่นออกมาก็ถูกปูด้วยไม้พุ่ม หญ้า และต้นไม้ขนาดใหญ่ ในขั้นตอนการตรวจดู mass โดยรวมของอาคาร สถาปนิกใช้โมเดลเป็นตัวช่วยในการตัดสินใจว่าอาคารควรจะยื่นออกหรือดันเข้าในระยะเท่าไร เพื่อที่เมื่อมองจากภายนอกแล้ว องค์ประกอบภาพที่เห็นของอาคารจะมีความสมดุลลงตัว มีการลื่นไหลระหว่างความหลากหลายของแผ่นผนังและแผ่นพื้นที่มีสีสันโดดเด่นแตกต่างกันอย่างชัดเจน
เราสามารถรับรู้ถึงความต่อเนื่องของการเล่นกับภาพของตัวต่อ Jenga เมื่อเข้าไปภายในอาคารได้ ผ่านการที่สถาปนิกออกแบบให้โถงหลักนั้นเปิดโล่งจากชั้นหนึ่งขึ้นไปถึงชั้นหก เพื่อเปิดมุมมองให้เห็นบันไดวนหลักของอาคารที่มีการเล่นกับระยะของแม่บันไดและระดับของชานพักในแต่ละชั้นที่แตกต่างกัน ดูละม้ายคล้ายกับภาพรวมทั้งหมดของอาคาร อย่างไรก็ตาม พลวัตความตื่นเต้นของรูปทรงที่ว่านี้ ค่อยๆ ถูกลดทอนลงเมื่อเดินเข้าไปภายในห้อง ที่ซึ่งลักษณะของที่ว่างภายในจะเป็นเพียงห้องเรียบๆ ธรรมดาไม่ได้มีการออกแบบพื้นผิวที่ขับเน้นความต่อเนื่องระหว่างห้อง หรือสร้างความเชื่อมต่อระหว่างภายในกับภายนอกแต่อย่างไร
หากมอง drawing เป็นเครื่องมือที่ใช้ในการสื่อสารแนวคิดหรือสร้างความเข้าใจถึงคุณภาพของที่ว่างทางสถาปัตยกรรม เราสามารถเข้าใจถึงหลักการทำงานของ Stu/D/O Architects และจุดเด่นของอาคาร Inter Crop Office ได้ผ่านภาพ axonometric drawing ภายนอกอาคาร โดยที่เราไม่จำเป็นต้องใช้การอ่านผังพื้นหรือรูปตัด ซึ่งเป็นการทำความเข้าใจถึงคุณภาพของที่ว่างในรูปแบบที่ผู้ตีความต้องเอาจิตใจตัวเองเข้าไปอยู่ข้างใน เพื่อมองเห็นถึงความสัมพันธ์ระหว่างสิ่งต่างๆ ในมิติมุมมองที่แตกต่างออกไปจากการมองจากภายนอกเพียงอย่างเดียว ทำให้ความต่อเนื่องของอาคารดูเหมือนเป็นการออกแบบผ่านการมองจากด้านนอกสู่ด้านในเพียงทิศทางเดียว หากอาคารหลังนี้ได้ใช้ drawing อย่างผังพื้นและรูปตัดที่มีการทำงานร่วมกัน หรือแม้กระทั่งโมเดลแสดงรูปตัด (sectional model) มาเป็นเครื่องมือในการออกแบบ Inter Crop Office คงสามารถนำเสนอสิ่งที่น่าสนใจในมิติที่สมบูรณ์ยิ่งขึ้น

The one common trait that Stu/D/O Architects’ work shares is the straightforward yet visually refreshing communication of their architectural language. Such characteristics are derived from the firm’s approach to architecture that utilizes geometric forms and uncomplicated architectural compositions as the initial elements of their design. The simple shapes are then transformed and displaced using various methods ranging from twisting, stretching, pushing to compressing, and as a result having created works of complex visual compositions that automatically cause spectators to constantly move their eyes, instead of staying still to a particular space or corner, as they become mesmerized by the dynamism of the textures and surfaces.
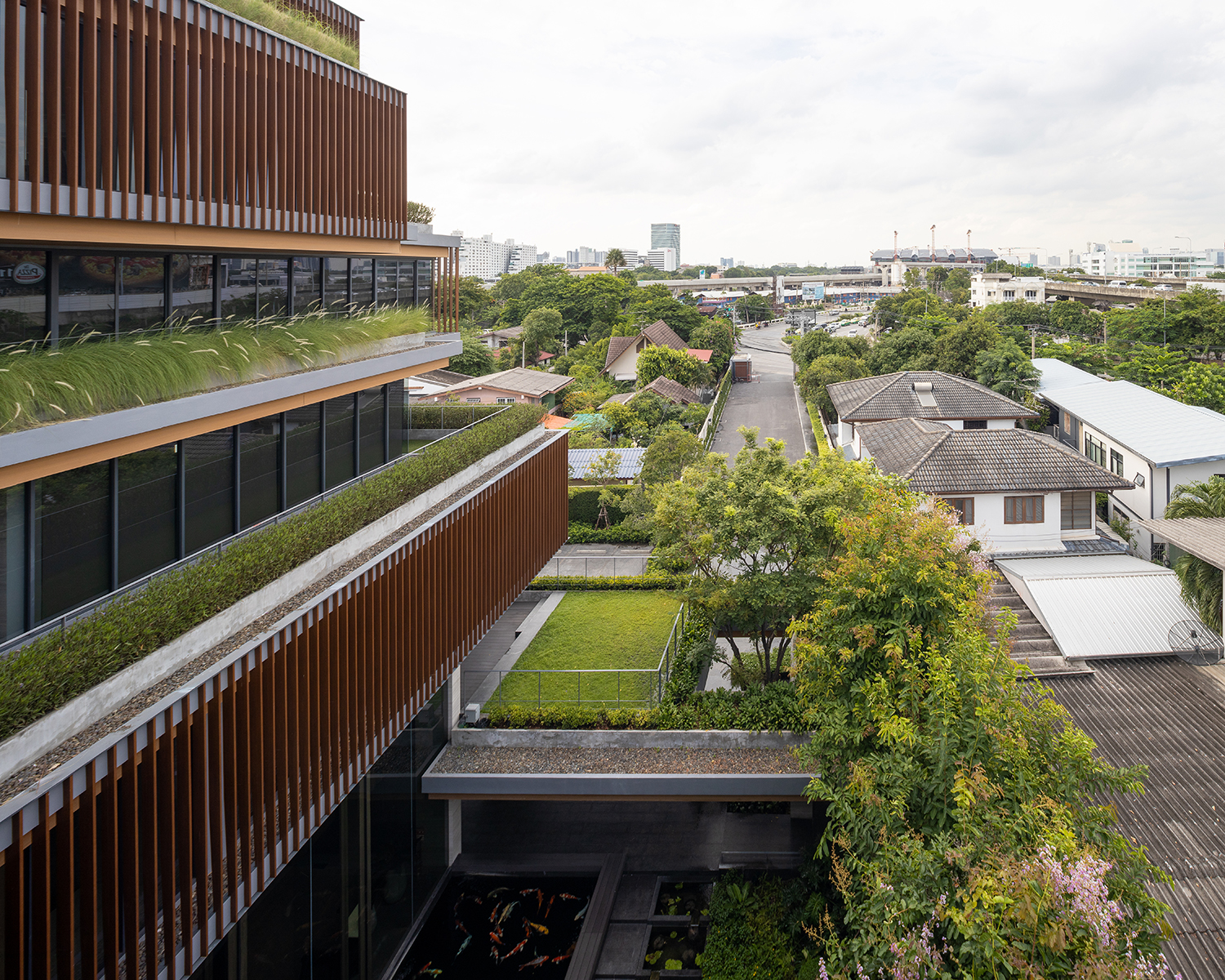
Photo: Ketsiree Wongwan
To take a look at their works from the aspect of architectural history, the aesthetic that their architectural creations embody and the extra emphasis that has been placed on movements and visual perceptions, can be associated with the artistic movements that were emerging in the early 20th Century such as works by painters like, Piet Mondrian or Gerrit Rietveld, one of the architects of De Stijl, as well as Suprematist works by El Lissitzky. What Lissitzky did was an attempt to incorporate orthographic projection, which is a method of drawing a 3D representation initially used as a tool that helped with the assembly of machines back in the Industrial Revolution era. The method was used to replace the perspective principles, with the belief that the three-dimensional image denies the use of a vanishing point such as axonometric or isometric drawings, which are somewhat the presentation of an understanding towards space that reflects the modernist philosophy and refuses the concept of hierarchy or centralized control. Instead, it puts greater emphasis on the presentation of simultaneously occurring relationships, which in turn, makes it harder for the hierarchy to be truly understood.
Since the last half of the 20th Century, the tool that was once used to present idealistic vision has been orthographic projection which has become a major tool for architectural profession as seen from the isometric drawings by Richard Meier and diagrams used to explain the design development process by BIG (Bjarke Ingels Group). Both architects also happen to be the architectural idols when Apichart Srirojanapinyo, the founder of Stu/D/O Architects, was an aspiring architecture student. Nevertheless, while perspective drawings deliver three dimensional visual representations, axonometric projection presents data from the third person’s point of view where things are seen from the outside-in perspective with the emphasis being put on the logical relationship between objects. This makes it different from perspective, where the data is presented from an inside-out point of view, creating the feeling of a mood conceived from one’s perception towards an enveloped space. However, one can try incorporate such understandings in the ‘outside-in’ point of view, which is one of the natures of the design tools Stu/D/O Architects keenly used such as axonometric projection and architectural models to better comprehend the process behind the design of Inter Crop Office, the firm’s recently completed project.
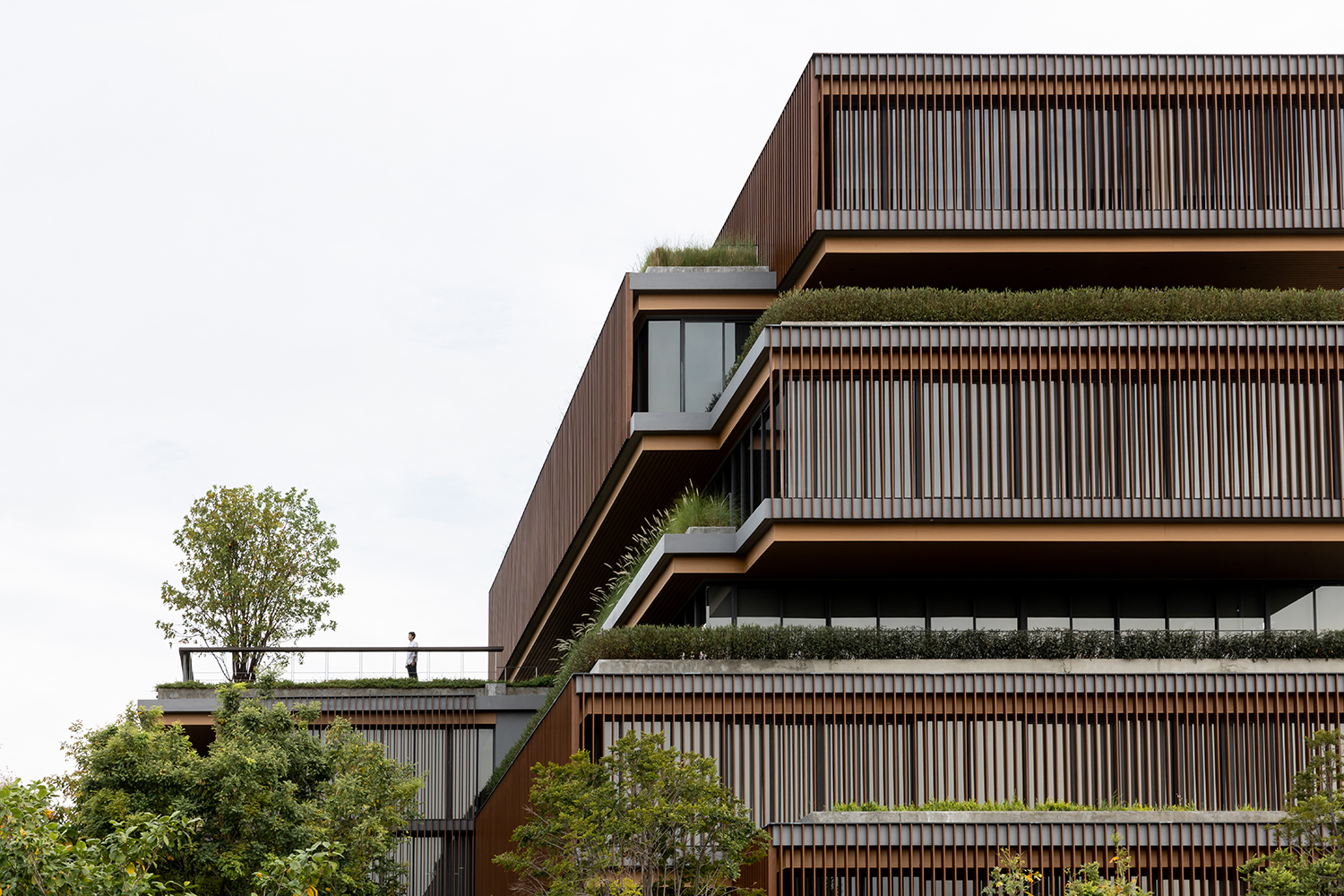
Photo: Ketsiree Wongwan
Inter Crop Office bears a structural resemblance to a wooden game, Jenga. Driving on the outbound Sirat Expressway before reaching Bangsue Central Station, the 7-story building stands out from the residential neighborhood surrounding Rama VI road. The structure houses an office space of a company which primarily sells chemical products to the agricultural industry with approximately 150 employees under its wing. The concept design of the project that gave birth to the building’s striking visual originates from the curtain wall system, which allows the amount of natural light to be effectively controlled. In the meantime, during the design development process, the design team of Stu/D/O Architects placed significant emphasis on finding the connection between the identity of Inter Crop Office as both an organization and an architectural structure.
The aforementioned ideas were brainstormed and concluded into an image of a terraced paddy field with a group of cottages situated within it. By interpreting Inter Crop’s status as a company that sells products for the rice farming industry, the design of the building is realized to correspond with the green color of the overlapping layers of the paddy field. The design serves as a logical implication of the company’s identity, with a physical appearance that is not too difficult to grasp, while at the same time, enabling the building to obtain efficient temperature control.
The spatial program of the Inter Crop Office is all about simplicity without any unnecessary complex or dramatic compositions. The building is divided into three parts. The first is the public area, which consists of a parking lot and the lobby located on the ground floor, with the cafeteria and recreational spaces on the second floor. The second part of the program is the office space, which occupies the entire functional area from the third to the sixth floor. The last section houses the executives’ offices. Located on a level higher than the expressway, this particular area overlooks the panoramic view of Bangsue Central Station. This area also comprises of the main meeting room located on the sixth floor and the offices of the executive team on the seventh floor. The floor plan is a straightforward manipulation of functional spaces, with the service areas located further to the West where the rigid wall mass is constructed to shield the building from the afternoon sun. The office spaces, meeting rooms, executive offices are all scattered throughout the floor plan with most of the openings and elevations facing the North and the East.
The Jenga-like structure of overlapped masses of glass blocks, which accommodates functional spaces of each of the floors, is specifically designed for the extruding parts to shade the lower floors from the sun. The projected section is cladded with wooden laths to filter the sunlight whereas the cantilevered floor is covered with growing shrubs, grass and large trees. With the use of architectural models, the design team revised the design before deciding on the various ranges of the extruded and set back parts, rendering the final composition that is well-balanced, with a dynamic flow between the walls and floors whose contrasting colors are beautifully visible and contribute to the overall appearance of the building.
Once stepping inside of the building, one can better sense the continuity of the design and the way it plays with the Jenga-like structure. The main lobby is designed to have a massive void/opening that opens from the first to the sixth floor, revealing the building’s main spiral staircase that plays with the varying ranges of landings and stringers on each of the floors that physically corresponds with the building’s overall architectural structure. Nevertheless, the exciting dynamism is gradually simplified once one enters the partitioned rooms. These functional spaces are simple without any dramatic details of surfaces to accentuate the flow between each room or facilitate the connection between the interior and exterior.
If the drawing were to be viewed as a tool an architect uses to communicate ideas and concepts, or create a better understanding of the quality of architectural spaces, we may be able to understand Stu/D/O Architect’s methodology and the distinctive characteristics of Inter Crop Office’s architecture through the axonometric drawing of the building’s exterior, without the need to look at the floor plan or elevation. It’s a way of understanding the quality of an architectural space where one needs to imagine being inside of the structure in order to perceive the connections between different things from new dimensions and perspectives other than the outside-in perception. This, however, causes the flow and continuity of the building to take place merely from the outside-in perspective. Perhaps, if the design team were to employ more integrative use of drawings such as floor plans and elevations, or even sectional models as a part of their design tools, the architecture of Inter Crop Office might have been realized into something that is even more interesting, and in the dimension that provides a more complete impression.

