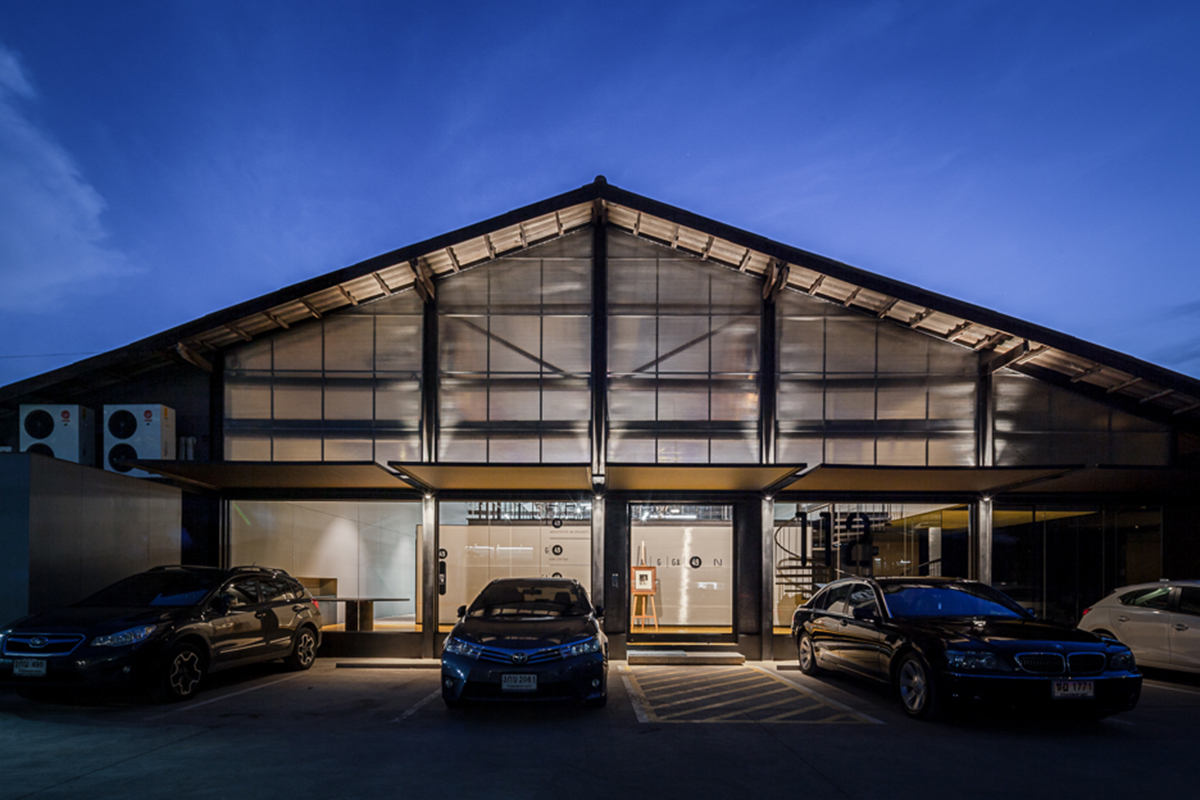Let’s have a look at how the trend of turning a warehouse into a creative workplace has come about
Looking back to early 2014, The Jam Factory was probably one of the first projects in Bangkok that converted an old urban warehouse into an office and cultural space and garnered success that earned it great recognition among the people of Bangkok and the press. It ignited the possibility of the conversion of old buildings, particularly old factories and warehouses in Bangkok’s urban space. Following The Jam Factory’s success are projects such as Warehouse 30 (2017) and Lhong 1919 (2017) with investors increasingly acknowledging investment opportunities in the hip and chic brought about by the cultural capitalism trend happening worldwide.
This article will walk you through recently emerging projects as a series of case studies with almost all of the spaces being interesting
results of old building and factory conversions. The new spaces consist primarily of workplaces and it’s interesting to see that every project originated from the ideas of professional designers, from Factopia (2010-2017) that is driven to create a community of designers and creative workers founded by product designer, Tithirat Kutchamuch, or Factory of Inspiration (2015-2018) that has architect, Vipavee Kunavichayanont attempting to convert an unused warehouse owned by her family into a creative space with the intention for it to become a platform for the creative crowd in the Thung Khru area to come together and exchange ideas and skills, or Factoria (2018) where architect, Manatspong Sanguanwuthirojana and friends are working together on the development of a space that accommodates users’ diverse functionalities within the perimeter of an old warehouse at the center of the city. Last but not least is 49hUB (2018), a product of an intention to expand the office space of companies within 49group, one of Thailand’s most long-standing and prominent architectural practices.
หากเรามองย้อนกลับไปในช่วงต้นปี 2014 The Jam Factory น่าจะเป็นโครงการแรกๆ ในกรุงเทพฯ ที่มีการนำโกดังเก่ากลางเมืองมาปรับให้เป็นพื้นที่ออฟฟิศและพื้นที่กิจกรรมทางวัฒนธรรม และประสบความสำเร็จจนเป็นสถานที่ที่คนกรุงเทพฯ รู้จักกันอย่างกว้างขวางและมีการพูดถึงมากมายผ่านสื่อต่างๆ โครงการดังกล่าวทำาให้เริ่มมีคนมองเห็นความเป็นไปได้ในการเข้าไปปรับใช้อาคารเก่าๆ โดยเฉพาะโรงงานและโกดังที่มีพื้นที่อยู่ในเมือง จนทำให้มีโครงการในลักษณะคล้ายกันค่อยๆ ทยอยเกิดขึ้นตามมา เช่น Warehouse 30 (2017) และ Lhong 1919 (2017) เมื่อเจ้าของโครงการเริ่มเห็นความเป็นไปได้ในการลงทุนกับความฮิปและความเก๋ภายใต้อิทธิพลของ cultural capitalism ซึ่งกำลังเกิดขึ้นทั่วโลก
บทความนี้จะลองพาคุณไปสำารวจโครงการใหม่ๆ ที่เกิดขึ้นไม่นานนี้ ในฐานะที่เป็นกรณีศึกษาที่เฉพาะเจาะจง โดยเกือบทั้งหมดเป็นการเปลี่ยนพื้นที่โรงงานและอาคารเก่าโดยมีพื้นที่ workplace เป็นองค์ประกอบสำคัญ น่าสนใจว่าทุกโครงการล้วนมีจุดตั้งต้นมาจากไอเดียของนักออกแบบ ไม่ว่าจะเป็นโครงการที่ต้องการสร้างชุมชนนักออกแบบและคนทำงานสร้างสรรค์อย่าง Factopia (2010-2017) ที่ริเริ่มโดยโปรดักท์ดีไซเนอร์ ฐิติรัตน์ คัชมาตย์ หรือโครงการ Factory of Inspiration (2015-2018) ที่สถาปนิกอย่าง วิภาวี คุณาวิชยานนท์ พยายามปรับโกดังเก่าที่ไม่ได้ใช้งานของครอบครัวให้กลายเป็นพื้นที่ของกิจกรรมสร้างสรรค์ โดยมีความตั้งใจที่จะให้พื้นที่นี้กลายเป็นแพลตฟอร์มที่ดึงเอาคนทำงานสร้างสรรค์ในย่านทุ่งครุมารวมตัวกันเพื่อแลกเปลี่ยนความรู้และทักษะต่างๆ รวมถึง Factoria (2018) ที่สถาปนิก มนัสพงษ์ สงวนวุฒิโรจนา และเพื่อนช่วยกันพัฒนาโปรแกรมการใช้งานที่หลากหลายตามความต้องการของแต่ละคนให้อยู่ในพื้นที่ของโกดังสินค้าเก่ากลางเมือง และสุดท้าย 49HUB (2018) ผลลัพธ์ที่เกิดขึ้นใหม่จากความต้องการขยายพื้นที่ออฟฟิศของบริษัทในเครือ 49Group ซึ่งเป็นกลุ่มธุรกิจขนาดใหญ่ที่ให้บริการทางด้านการออกแบบสถาปัตยกรรมที่เป็นที่รู้จักมายาวนาน
FACTOPIA (2010-2017)
factopia.info
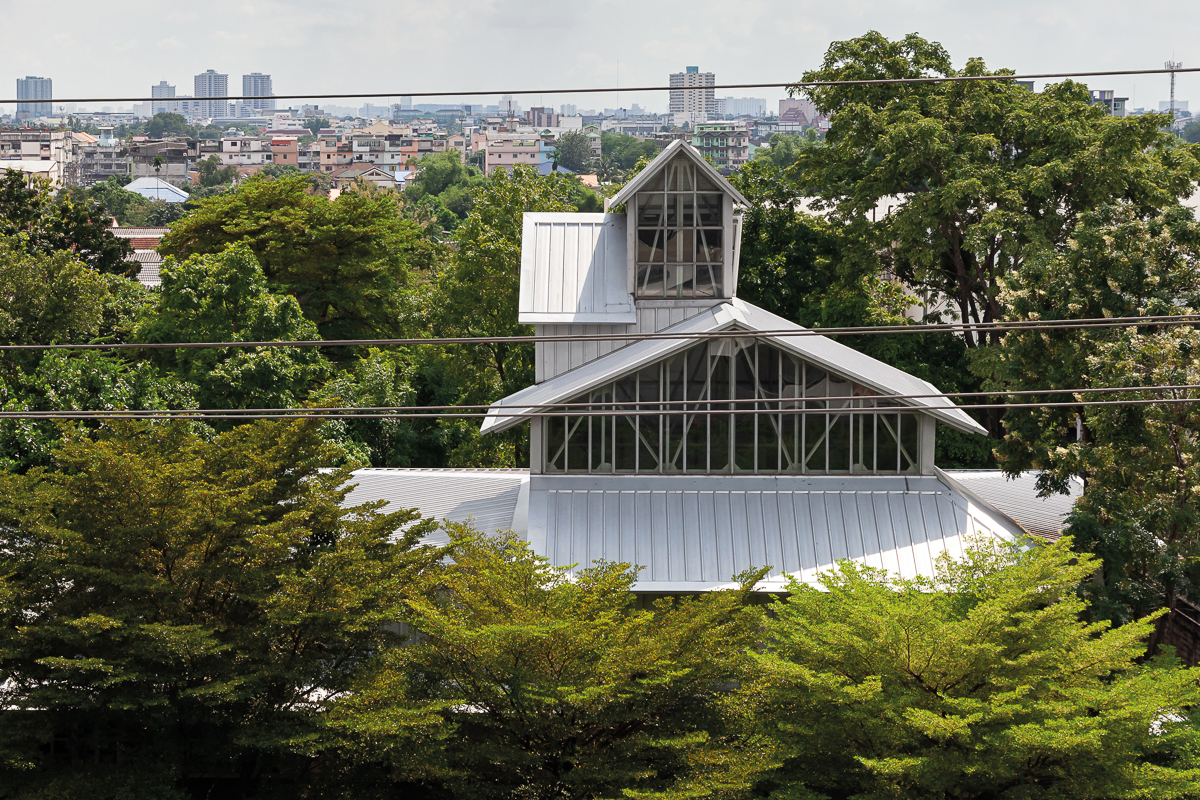
The project’s uniqueness comes from the building of the new, larger roof on the top of the original one
After returning from studying and working in England, Thitirat Kutchamuch found that working on her designs at home wasn’t really the most efficient way to go. In 2010, she decided to renovate a sizable one-story restaurant building that her family bought a long time ago into an office that she could use as her personal workspace. The idea for Factopia originated right then and there. The vision she had for the space was to house a collaborative creative and design community. She began the project by starting her own studio as she continued to develop and improve the old structure. The design was developed collaboratively between Kutchamuch and her architect friends. With the family doubting the purpose of the space, she worked on the project alone. The turning point of the project was when the concrete roof leaked, which led to the need for rather expensive repairs. She decided to build a massive roof structure to blanket the leaky area and turned the warehouse into studio spaces for rent. The result from this solution was a large and striking roof structure that has become the project’s distinctive visual. The space became a gallery that is available for rent and open to hosting different types of activities. In addition to a cluster of studios that share the space inside the warehouse, outside are small pavilions for tenants who are looking to rent a studio. There is also land with an old family house at the back of the project, which Kutchamuch is planning to use as a space for an artist-in-residence project in the future. In 2017, after the project was promoted on a social media platform, it gained much attention with people expressing their interest in renting the space to organize activities, particularly the front of the project designed to function as a restaurant, which is also in Kutchamuch’s future plan once the programs of the project are all settled.
หลังจากที่กลับมาจากการไปศึกษาต่อและทำงานในประเทศอังกฤษ ฐิติรัตน์ คัชมาตย์ ค้นพบว่าการนั่งทำงานออกแบบที่บ้านไม่น่าจะมีประสิทธิภาพเท่าที่ควร ในปี 2010 เธอจึงตัดสินใจปรับเปลี่ยนอาคารร้านอาหารเก่า ซึ่งเป็นอาคารชั้นเดียวขนาดใหญ่ที่ครอบครัวได้เคยซื้อเก็บเอาไว้มาใช้ทำเป็นพื้นที่ออฟฟิศสำหรับนั่งทำงาน ความคิดที่จะสร้าง Factopia เริ่มต้นตอนนั้น ภาพในหัวของเธอคือการสร้างชุมชนที่แวดล้อมไปด้วยกลุ่มคนทำงานทางด้านการออกแบบที่พึ่งพาอาศัยกัน เธอเริ่มต้นโครงการด้วยการเข้าไปทำสตูดิโอของเธอเองก่อน ระหว่างนั้นก็มีการปรับเปลี่ยนพัฒนาตัวอาคารไปเรื่อยๆ โดยทำงานออกแบบไปร่วมกับเพื่อนที่เป็นสถาปนิกหลายคน ในตอนนั้นครอบครัวยังไม่เข้าใจนักว่าเธอต้องการจะทำอะไรจึงไม่ได้รับการสนับสนุน ทำให้เธอต้องพัฒนาโครงการนี้โดยลำพัง จุดเปลี่ยนสำคัญของ Factopia อยู่ที่เมื่อหลังคาคอนกรีตของอาคารเก่าเกิดรั่ว ซึ่งการซ่อมแซมพื้นที่บริเวณนี้ต้องใช้เงินทุนค่อนข้างมาก เธอจึงตัดสินใจทำหลังคาขนาดใหญ่ให้ครอบพื้นที่ที่เกิดการรั่วซึมทั้งหมด แล้วเปลี่ยนแปลงพื้นที่บริเวณดังกล่าวให้กลายเป็นพื้นที่สำหรับแบ่งเป็นสตูดิโอ สิ่งที่ได้มาจากการแก้ปัญหาที่ว่าคือโครงสร้างหลังคาขนาดใหญ่ที่เป็นจุดเด่นของโครงการ ซึ่งกลายเป็นแกลเลอรี่สำหรับให้เช่าทำกิจกรรมต่างๆ ในเวลาต่อมานอกจากสตูดิโอที่อยู่รวมกันเป็นกลุ่มในอาคารแล้ว พื้นที่โดยรอบโครงการยังมีเรือนหลังเล็กๆ สำหรับใช้เป็นสตูดิโอ นอกจากนั้นยังมีพื้นที่ของบ้านเก่าที่อยู่ด้านหลังโครงการ ซึ่งฐิติรัตน์วางแผนเอาไว้ว่าจะทำเป็นพื้นที่สำหรับโครงการศิลปินในพำนัก (artist in residence) ต่อไปในอนาคตด้วย ในปี 2017 หลังจากที่ได้เผยแพร่โครงการนี้ผ่านทางโซเชียลมีเดีย Factopia ก็ได้รับความสนใจเป็นอย่างมาก มีคนติดต่อเข้ามาขอใช้สถานที่เพื่อทำกิจกรรมต่างๆ มากมาย โดยเฉพาะบริเวณพื้นที่ส่วนหน้าของโครงการที่ออกแบบไว้ให้เป็นพื้นที่ของร้านอาหาร ซึ่งฐิติรัตน์วางแผนเอาไว้ว่าจะเปิดให้บริการต่อไปในอนาคตหากทุกอย่างในโครงการนี้เริ่มลงตัวแล้ว
FACTORY OF INSPIRATION (2016-2018)
thefactoryofinspiration.com
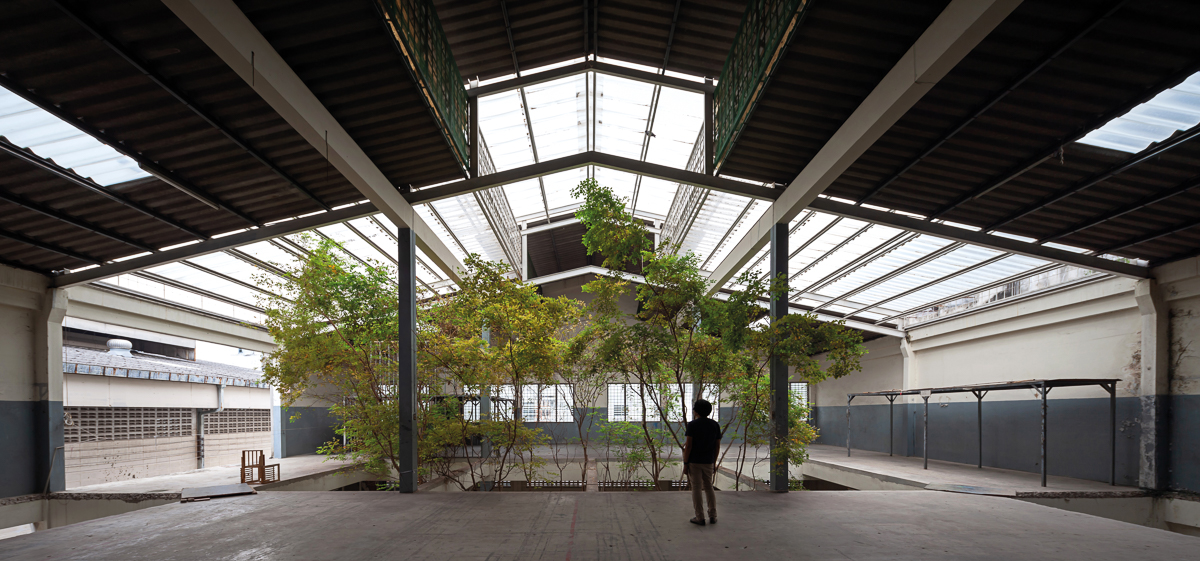
The view seen from the upper floor of the common court, which has large trees planted on it
After seeing the unused, dingy and poorly lit warehouse that her family owned, the first thing Vipavee Kunavichayanont did was demolish the structure’s walls and elements she thought were excessive. Almost all the exterior walls were torn down, and only the functionally worthy compositions were kept and would be used to accommodate future additions. The first thing added to the program was the common interior court where large trees are growing, which later became the highlight of the project. The succeeding functional space is the photography studio while the remaining space was cleared into a common area that can accommodate different types of activities. She also made room for a carpentry workshop including her future office. Kunavichayanont said that since there isn’t a big budget behind the development of the project, the refurbishment has been slowly progressing, and it is her intention to keep the space’s growth gradual and constantly changing. In the future, she hopes that the Factory of Inspiration will become a platform where the local creative community can actively exchange their ideas and cultural and creative activities are initiated and fostered.
หลังจากที่เข้ามาดูตัวโกดังร้างที่ไม่ได้ถูกใช้งานของครอบครัวซึ่งอยู่ในสภาพอับทึบและมืด สิ่งที่วิภาวี คุณาวิชยานนท์ทำเป็นอย่างแรกคือการค่อยๆ ไล่ทุบผนังหรือองค์ประกอบที่เธอคิดว่าน่าจะไม่ได้ใช้งานออกไปก่อน เธอทุบผนังภายนอกของอาคารเดิมออกเกือบหมดโดยเก็บเอาไว้เฉพาะองค์ประกอบที่จำเป็นสำหรับการใช้งาน จากนั้นเมื่อพร้อมเมื่อไรจึงค่อยๆ ต่อเติมส่วนที่จะใช้งานเข้าไปที่หลัง ในตอนนี้สิ่งที่เธอเติมเข้าไปเป็นอย่างแรกคือพื้นที่คอร์ทส่วนกลางสำหรับปลูกต้นไม้ขนาดใหญ่ที่อยู่ตรงกลางอาคาร ซึ่งเป็นเสมือนไฮไลท์หลักของอาคารหลังนี้ ฟังก์ชั่นที่เติมเข้ามาหลังจากนั้นคือพื้นที่สตูดิโอสำหรับงานถ่ายภาพ และการเคลียร์พื้นที่ส่วนกลางสำหรับให้เช่าใช้ทำกิจกรรมต่างๆ ห้องที่มีเครื่องมือสำาหรับการทำเวิร์กช็อปงานไม้ รวมถึงพื้นที่ออฟฟิศของเธอในอนาคต วิภาวีบอกว่าในการทำโครงการโรงงานแรงบันดาลใจแห่งนี้ เนื่องจากไม่ได้มีเงินทุนมากมาย จึงต้องค่อยๆ ทำและปรับปรุงไปเรื่อยๆ เธออยากให้สถานที่แห่งนี้เป็นไปในลักษณะที่เติบโตอย่างช้าๆ และค่อยๆ เปลี่ยนแปลงอยู่เสมอ ในอนาคตเธอคาดหวังเอาไว้ว่าพื้นที่แห่งนี้จะเป็นแพลตฟอร์มเพื่อใช้แลกเปลี่ยนความคิดเห็นหรือใช้สำหรับจัดกิจกรรมต่างๆ ของคนที่อยู่ในแวดวงธุรกิจสร้างสรรค์ในย่านนั้นด้วย
FACTORIA (2018)
fb.com/factoriabkk
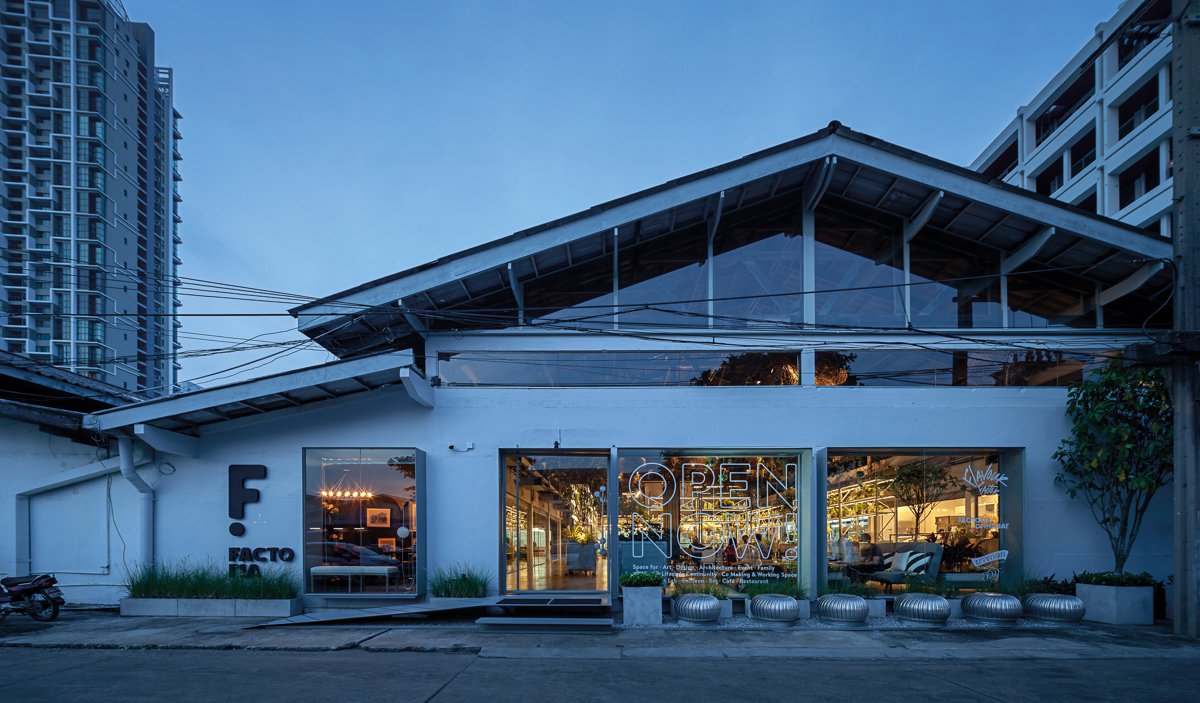
The view in front of the Factoria project
This project materialized from the wish of a group of friends, one was looking for a large-scale sharing space that would answer to the demands of a larger workspace, another was looking for a venue to open a restaurant while the other was interested in starting a café business. Manatspong Sanguanwuthirojana of hypothesis, the project’s architect and one of the founders of Factoria, was scouting for a site that could accommodate the aforementioned activities and found that the space of Warehouse 26 located right at the center of Bangkok might have what he was looking for. The program is comprised of an artist studio, a small meeting room and a functional room rented out to organize workshops with participants being the potential patrons of the restaurants. There is also F.Lab (Fabrication Lab) which Sanguanwuthirojana designed to be a movable system surrounding the main structure and the sizable common space. The system offers flexible functionality with specially designed racks that can be moved and put away, allowing for both the F.Lab and the project’s interior space to be adaptable to different activities. The offices of hypothesis and Imaginary objects are located on the top floor of the building, overlooking the entire ground floor of the project.
โครงการนี้เริ่มต้นจากความต้องการของกลุ่มเพื่อนๆ ที่ต้องการพื้นที่ขนาดใหญ่สำหรับใช้ทำ sharing space ที่ตอบโจทย์และแก้ปัญหาได้ทั้งความต้องการพื้นที่ใช้งานของออฟฟิศที่มีขนาดใหญ่ขึ้น ความต้องการพื้นที่สำหรับทำร้านอาหาร และความสนใจของเพื่อนอีกคนที่จะเปิดร้านขายเครื่องดื่ม มนัสพงษ์ สงวนวุฒิโรจนา สถาปนิกจาก Hypothesis ผู้รับผิดชอบในการออกแบบโครงการนี้ (และหนึ่งในผู้ร่วมก่อตั้ง Factoria) มองหาพื้นที่ที่สามารถรองรับกิจกรรมทั้งหมดที่เกิดขึ้น แล้วก็พบว่าด้วยขนาดพื้นที่โกดังใน Warehouse 26 ซึ่งตั้งอยู่กลางเมืองนั้นตอบโจทย์ที่ว่านี้ โปรแกรมของพื้นที่ภายใน Factoria นั้นประกอบไปด้วย artist studio, meeting room ขนาดเล็ก และ function room สำหรับให้เช่าใช้จัดงานสัมมนา ซึ่งสามารถเอื้อประโยชน์ให้กับร้านอาหารที่อยู่ในโครงการ รวมถึง F.Lab (Fabrication Lab) มนัสพงษ์ออกแบบโดยให้ฟังก์ชั่นส่วนต่างๆ เกาะอยู่โดยรอบตัวอาคาร ซึ่งล้อมพื้นที่ส่วนกลางขนาดใหญ่ที่มีความยืดหยุ่นและสามารถเปลี่ยนแปลงรูปแบบการใช้งานได้โดยง่าย ซึ่งพื้นที่นี้ทำงานร่วมกับ rack ซึ่งเป็นเฟอร์นิเจอร์ที่ออกแบบมาเป็นพิเศษให้สามารถเข็นเก็บและเปลี่ยนฟังก์ชั่นการใช้งานได้อยู่ตลอดเวลา ในขณะที่พื้นที่ของออฟฟิศของ Hypothesis และ Imaginary Objects จะอยู่ที่ชั้นบนของตัวอาคาร ซึ่งสามารถมองลงมาเห็นพื้นที่ด้านล่างของโครงการทั้งหมดได้
49HUB (2018)
49group.co.th
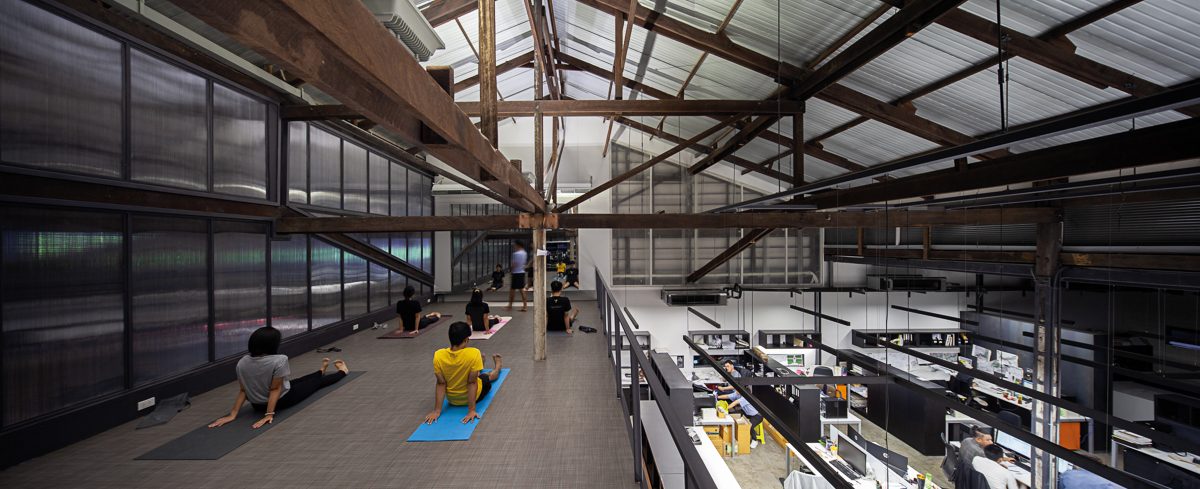
The mezzanine floor of L49, which is located in the warehouse no.116
49hUB houses two buildings. The first is Warehouse no. 112, the location, home to A49 (Phuket), g49, gA49 and Li-Zenn Publishing while Warehouse no. 116 is where the offices of IA49, L49 and LD49 are located. The reason behind 49hUB’s genesis was the plan to expand a workplace to accommodate the affiliates of the 49group. The two buildings were chosen primarily for their location, which is in close proximity to A49’s headquarters.
Chana Sumpalung, Managing Director of A49 (Phuket), who is the architect responsible for the design of Warehouse no. 112, believes that a communal space is crucial to a project of this nature. Discussions were made and a mutual understanding established between the offices that will be sharing the space. While everyone preferred a large workspace for their offices, the request could not be fulfilled for it would diminish the quality of the entire program. The atrium at the main entrance was treated as a very important element of the program and designed to have a spiral staircase that would lead up to the multipurpose area on the upper floor. From there, one can see the activities going on in each office including the six-decade-old wooden roof structure of the warehouse.
Warehouse no. 116 has Theeranuj Karnasuta Wongwaisayawan, Managing Director of IA49 overseeing the design. With the unoccupied space surrounding the building, the spaces of the three offices are designed to face the outside view and embrace the indirect light coming in from the roof, granting the interior space with great lighting quality. The main functionality of the building, which is used as IA49’s office space, is materialized to have the executives’ offices surrounding the open plan workspace with the administration department at the epicenter. The upper floor is the multipurpose space overlooking the entire working grounds of the office and is intended to accommodate different activities whereas the space at the front is designed to occasionally host special lectures and presentations.
49HUB ประกอบไปด้วยอาคาร 2 หลัง คือ โกดังหมายเลข 112 ซึ่งเป็นที่ตั้งของ A49 (Phuket), G49, GA49 และ Li-Zenn Publishing และโกดังหมายเลข 116 ที่ประกอบไปด้วย IA49, L49 และ LD49 โดยสาเหตุของการเกิดขึ้นของ 49HUB นั้น เกิดจากความต้องการขยายพื้นที่ออฟฟิศของบริษัทในเครือ 49Group ซึ่งอาคารทั้งสองหลังมีจุดเด่นตรงที่ยังอยู่ในละแวกใกล้เคียงกับที่ตั้งของ A49 ทำให้ไม่เกิดความยุ่งยากเกินไปในการติดต่อประสานงาน
ชนะ สัมพลัง (Managing Director, A49 (Phuket)) สถาปนิกผู้รับผิดชอบในการออกแบบโกดังหมายเลข 112 เชื่อว่าพื้นที่ส่วนกลางนั้นมีความสำคัญมากในการออกแบบพื้นที่ที่มีลักษณะเป็น communal space ซึ่งก็ต้องมีการเจรจาต่อรองตกลงทำความเข้าใจกัน เพราะออฟฟิศที่มาอยู่รวมกันนั้นต่างก็อยากได้พื้นที่ที่มีขนาดใหญ่ ทว่าในความเป็นจริงไม่สามารถทำแบบนั้นได้ ไม่อย่างนั้นแล้วคุณภาพของพื้นที่โดยรวมจะไม่น่าดู บริเวณโถงทางเข้าหลักของอาคารหลังนี้จึงมีความสำคัญ โดยเขาออกแบบให้พื้นที่บริเวณนี้สามารถมีพื้นที่สำหรับจัดกิจกรรมได้หลากหลาย และยังออกแบบให้มีบันไดเวียนขึ้นไปยังพื้นที่ multi-purpose ที่อยู่ด้านบน ซึ่งสามารถมองเห็นกิจกรรมที่เกิดขึ้นของแต่ละออฟฟิศ และสามารถมองเห็นโครงสร้างของหลังคาไม้ที่มีอายุกว่า 60 ปีที่อยู่ด้านบนอีกด้วย
ขณะที่โกดังหมายเลข 116 นั้นมี ธีรานุช กรรณสูต วงศ์ไวศยวรรณ (Managing Director, IA49) เป็นผู้ดูแลรับผิดชอบในการออกแบบ เนื่องจากด้วยตำแหน่งของอาคารยังพอมีที่ว่างอยู่โดยรอบธีรานุชจึงออกแบบให้พื้นที่ของออฟฟิศทั้งหมดนั้นสามารถเปิดมุมมองออกไปด้านนอก รวมทั้งแสงสว่างที่เข้ามาแบบ indirect จากหลังคายังทำให้ออฟฟิศโดยรวมมีคุณภาพของแสงสว่างที่ดี สำหรับการจัดพื้นที่การใช้งานภายในของพื้นที่หลักของอาคารแห่งนี้ซึ่งเป็นของ IA49 นั้น ถูกออกแบบให้พื้นที่ของผู้บริหารล้อมรอบพื้นที่ส่วนใหญ่ของพนักงานที่จัดในลักษณะ open plan อยู่ตรงกลาง โดยจับพื้นที่ในส่วน administration รวมไว้อยู่ตรงกลางอาคารซึ่งด้านบนออกแบบให้เป็นพื้นที่ multi-purpose สำหรับใช้ทำกิจกรรมต่างๆ ที่สามารถมองเห็นพื้นที่ของออฟฟิศทั้งหมดได้จากมุมสูง และเตรียมพื้นที่ส่วนหน้าของออฟฟิศสำหรับใช้จัดกิจกรรมการบรรยายหรือนำเสนองานได้ในโอกาสพิเศษ
Read the full article on art4d No.264 | Click Here
TEXT: WICHIT HORYINGSAWAD
PHOTO: KETSIREE WONGWAN

