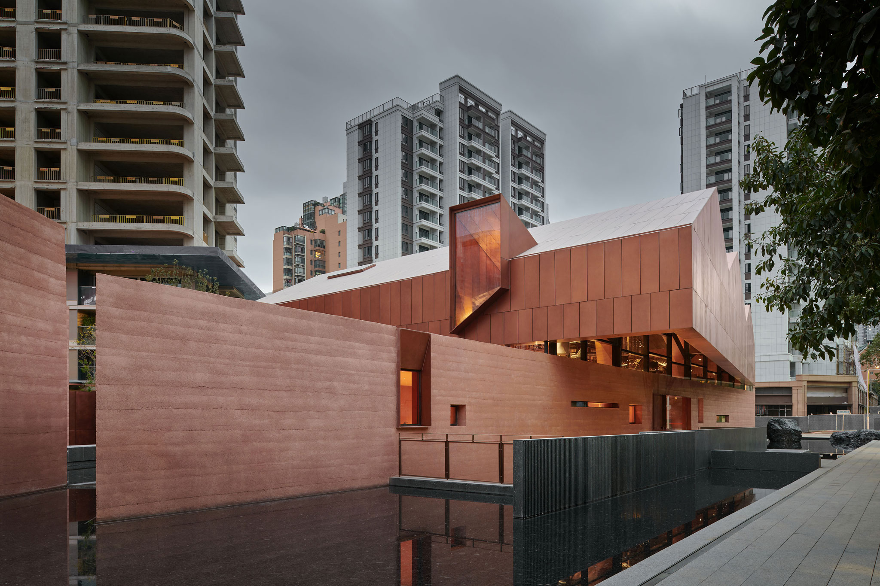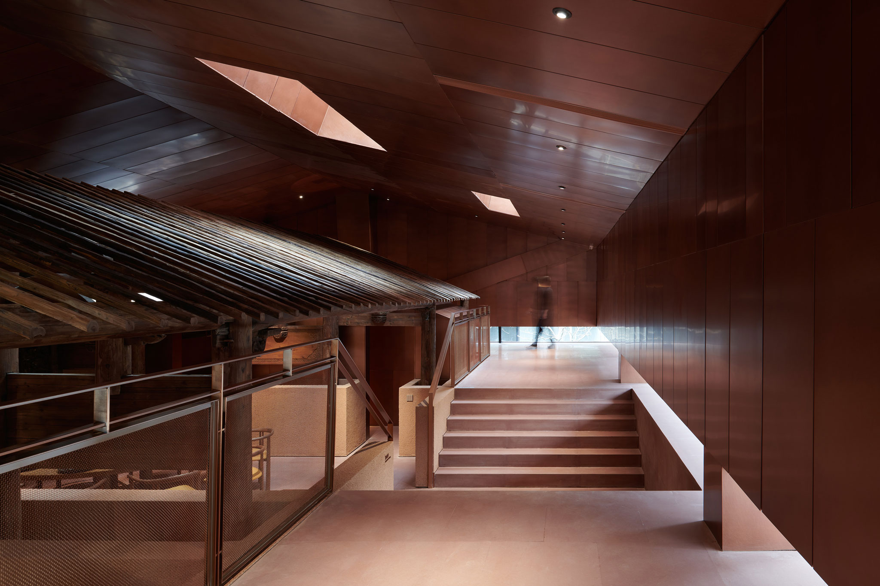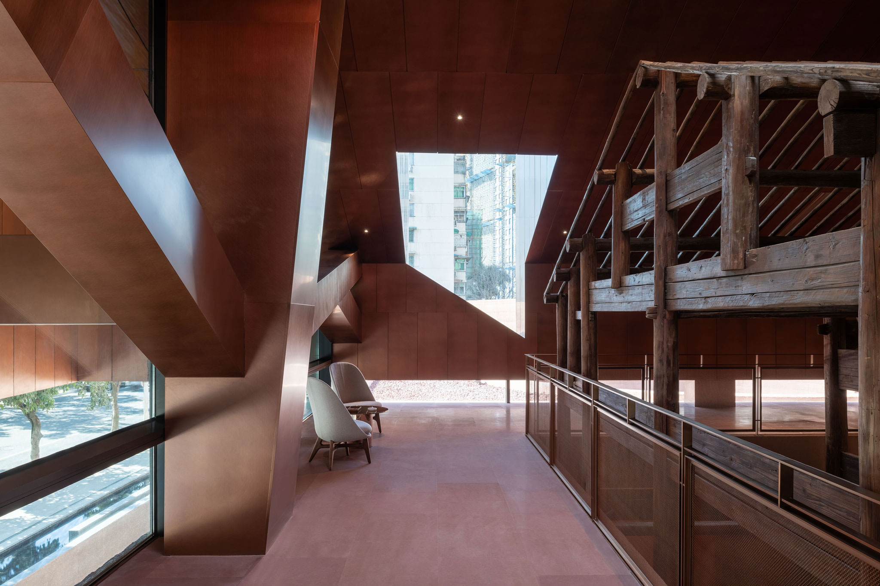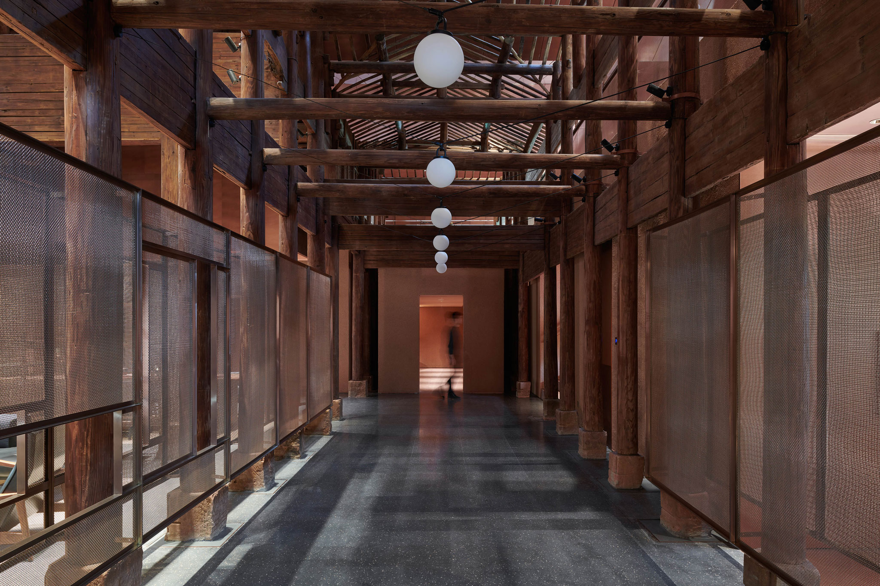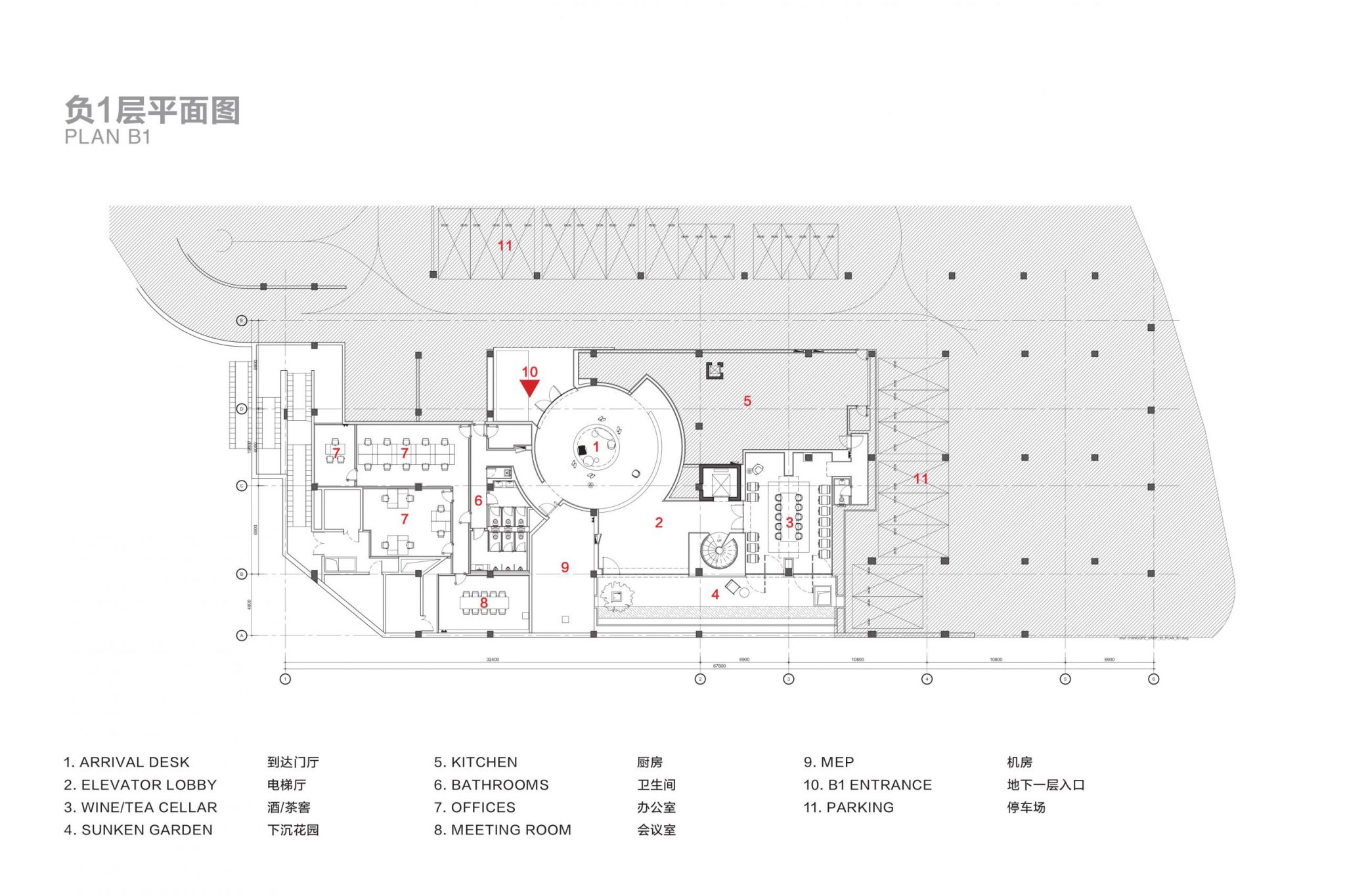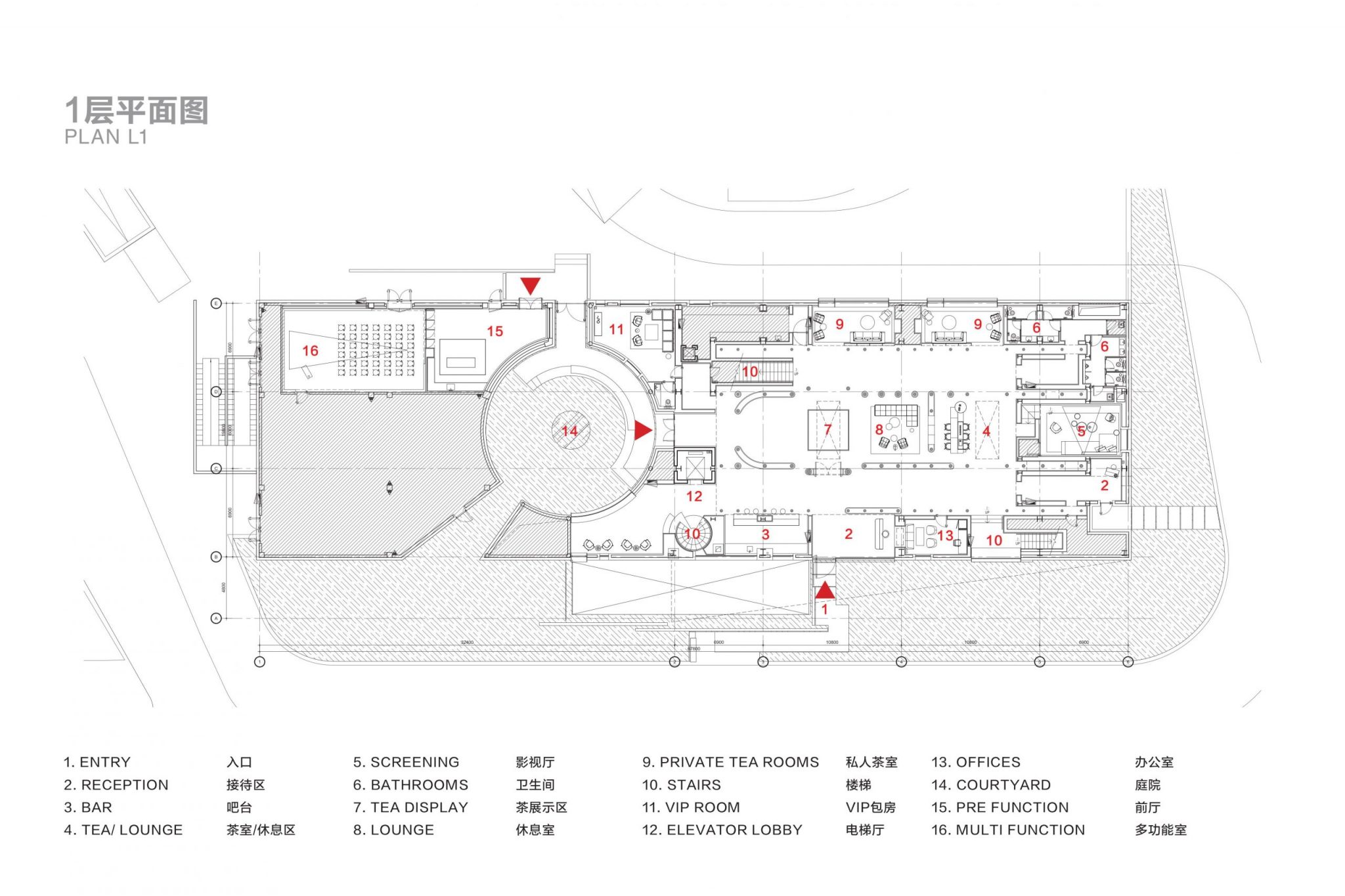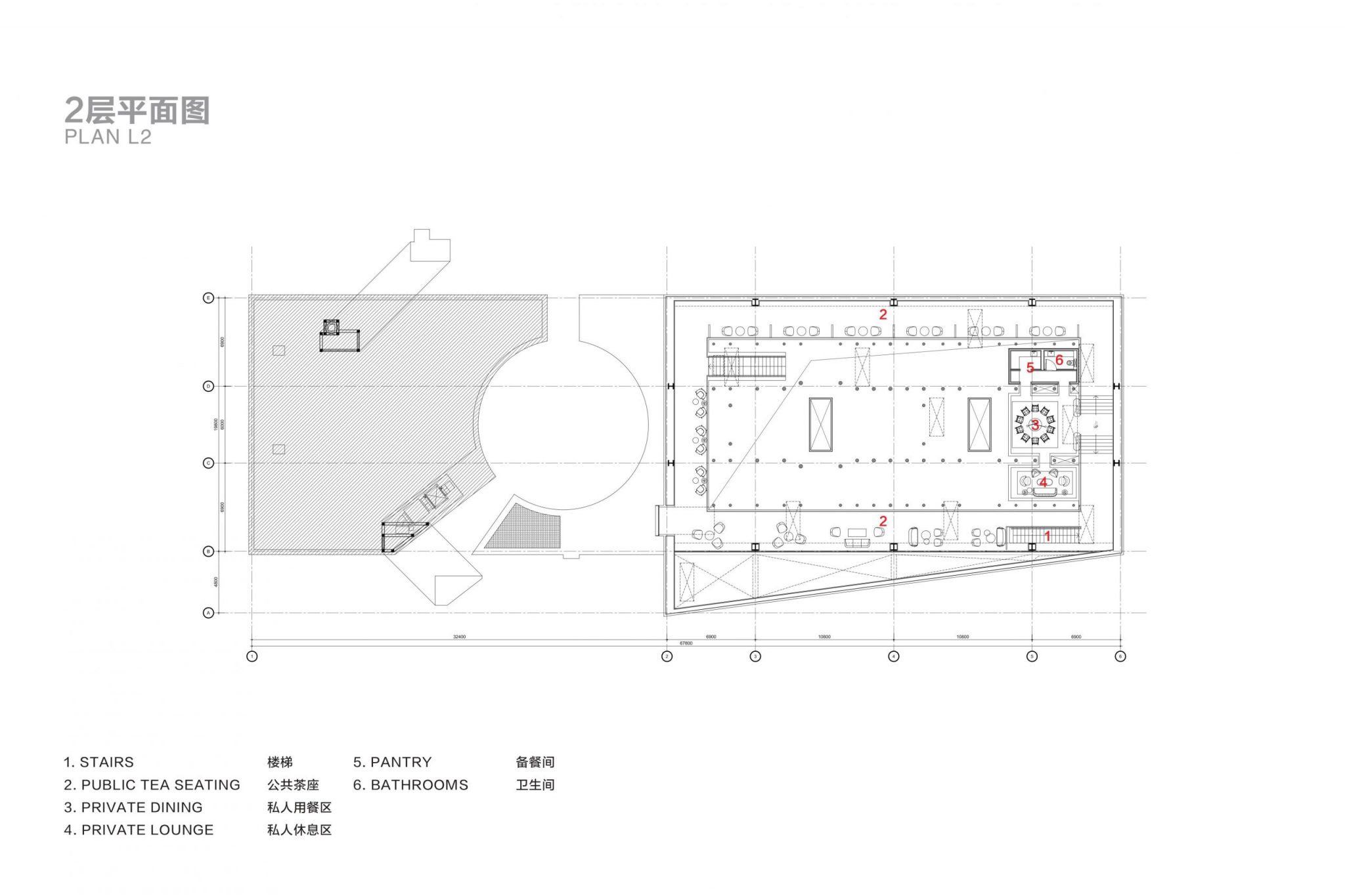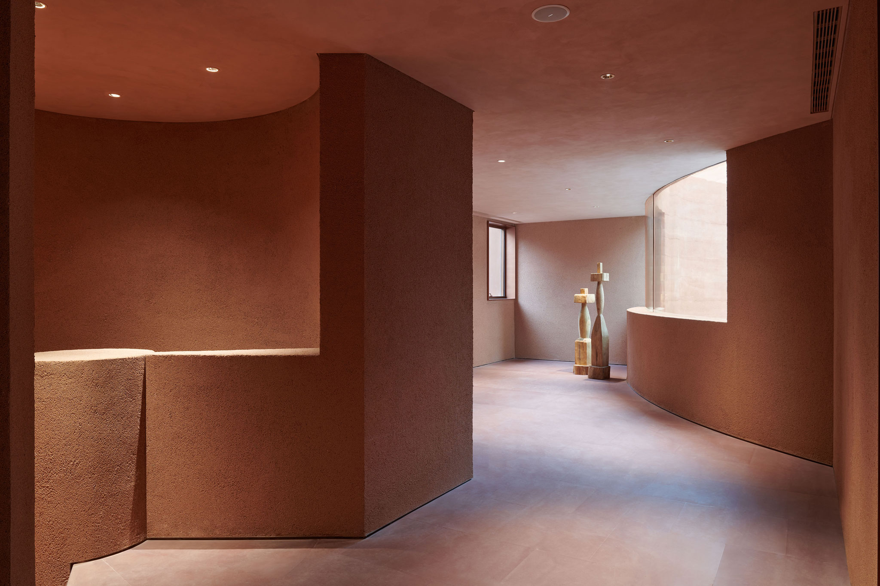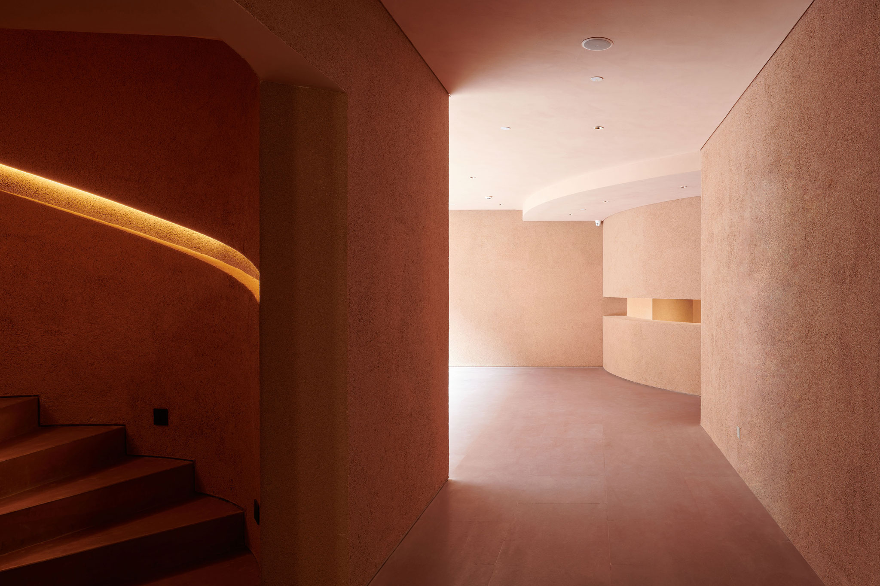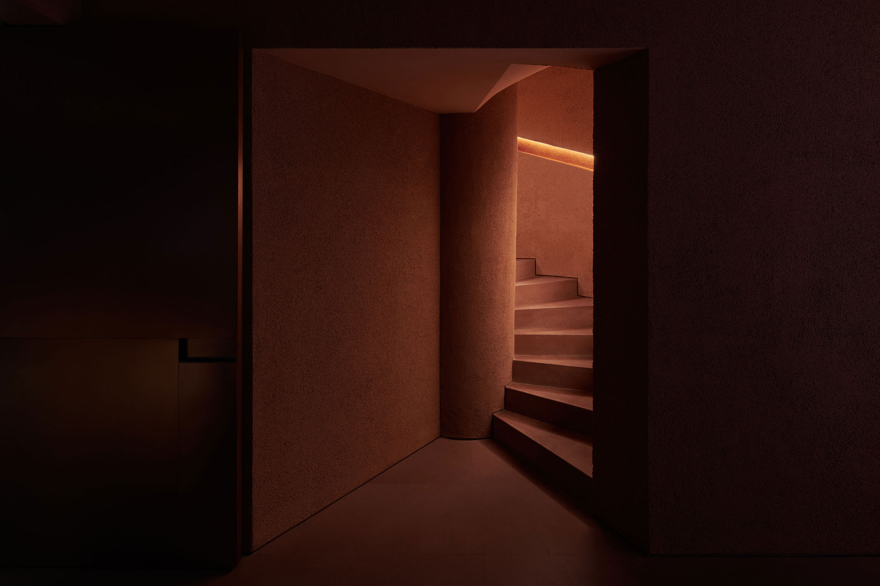IN THIS PROJECT, NERI&HU ONCE AGAIN PROVES THAT THERE IS NO NEED TO ABANDON THE HERITAGE BUILDING IN ORDER TO INTRODUCE THE ‘NEW’ SPIRIT
TEXT: PRATCHAYAPOL LERTWICHA
PHOTO: HAO CHEN
(For Thai, press here)
China’s massive economic growth in the past few years has led to the rapid mushrooming of new construction projects. Despite the developments, the emerging new buildings could potentially jeopardize long-standing and invaluable works of architecture, including the skills, techniques, and wisdom devised to construct these old-built structures. ‘Fuzhou Teahouse’ in the city of Fuzhou, China, which has Neri&Hu as the project’s architect, is a manifestation of how building something ‘new’ doesn’t always have to be about dismantling and burying the ‘old.’ The project is living proof of how the new can revive and celebrate the old spirit.
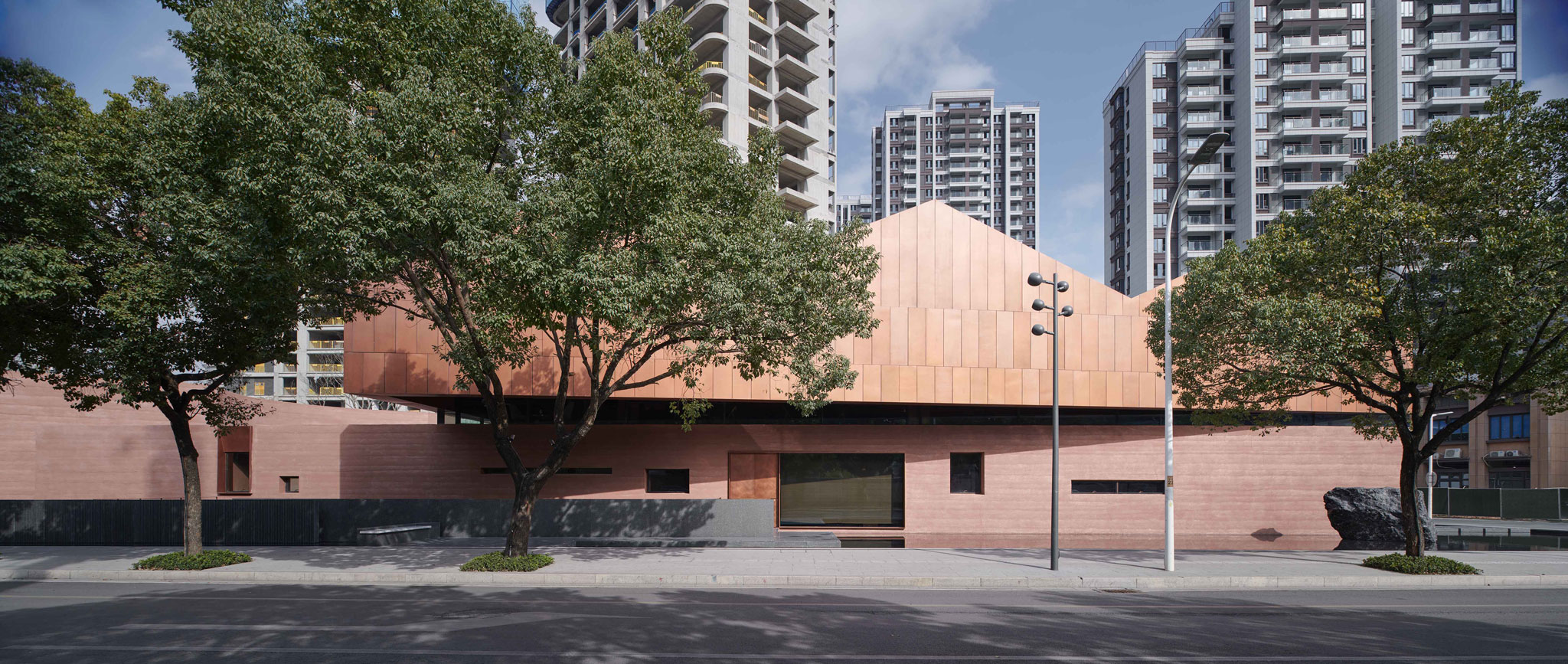
One of the initial requirements of the Fuzhou Teahouse project was for the design of the structure to shelter an ancient wooden house that was once the residence of a high-rank governmental officer from the Xing Dynasty (China’s last dynasty with the history that extends between 1644 and 1912), where the owner relocated from Anhui to Fuzhou. The design team worked out this challenging task by creating a design that looks like a house on a rock surrounded by a pool of water. The architect took inspiration from ‘Jinshan Temple,’ a photograph of an ancient temple sitting atop an island on a still body of water. It was taken by John Thomson, a Scottish photographer in the late 19th century, while he was roaming around China on his photography journey.
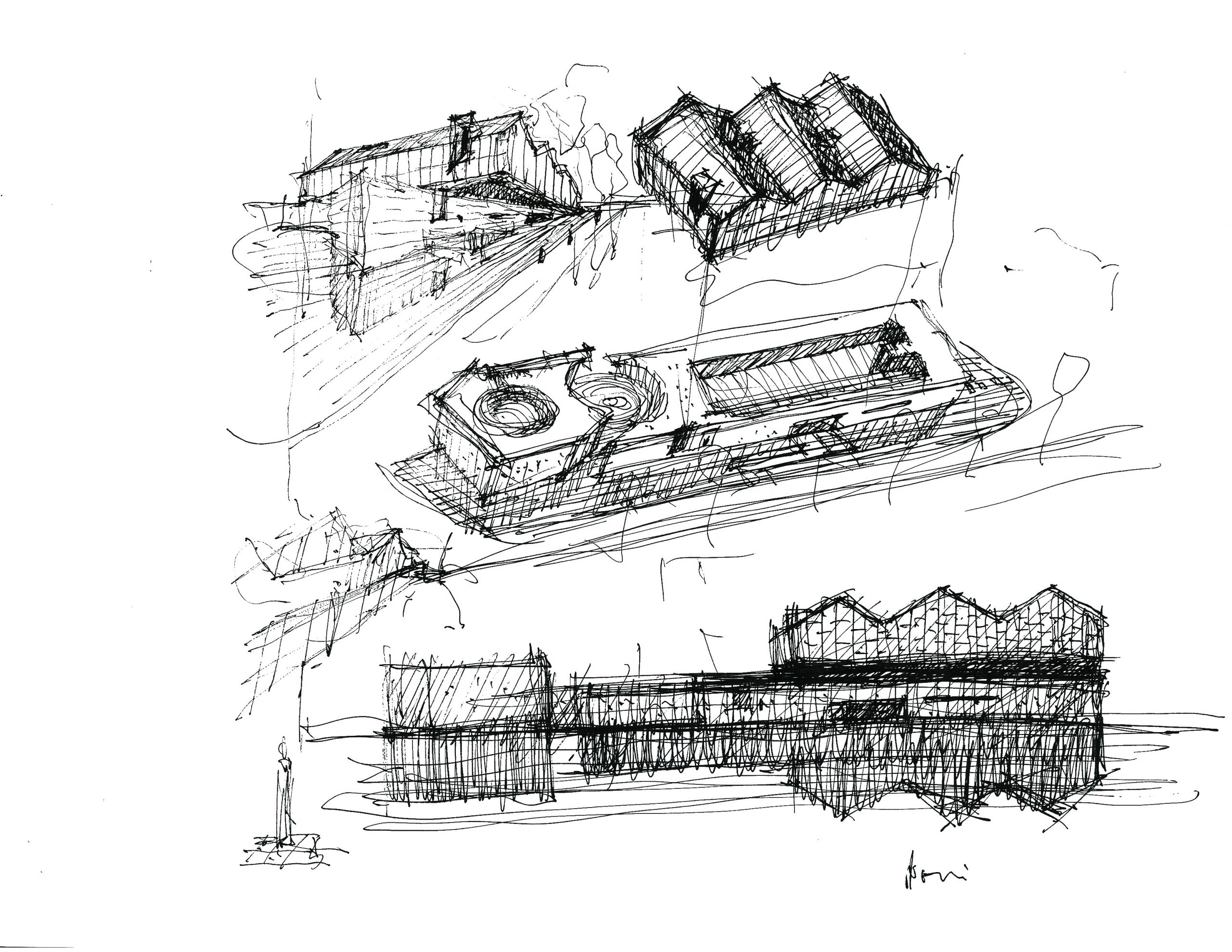
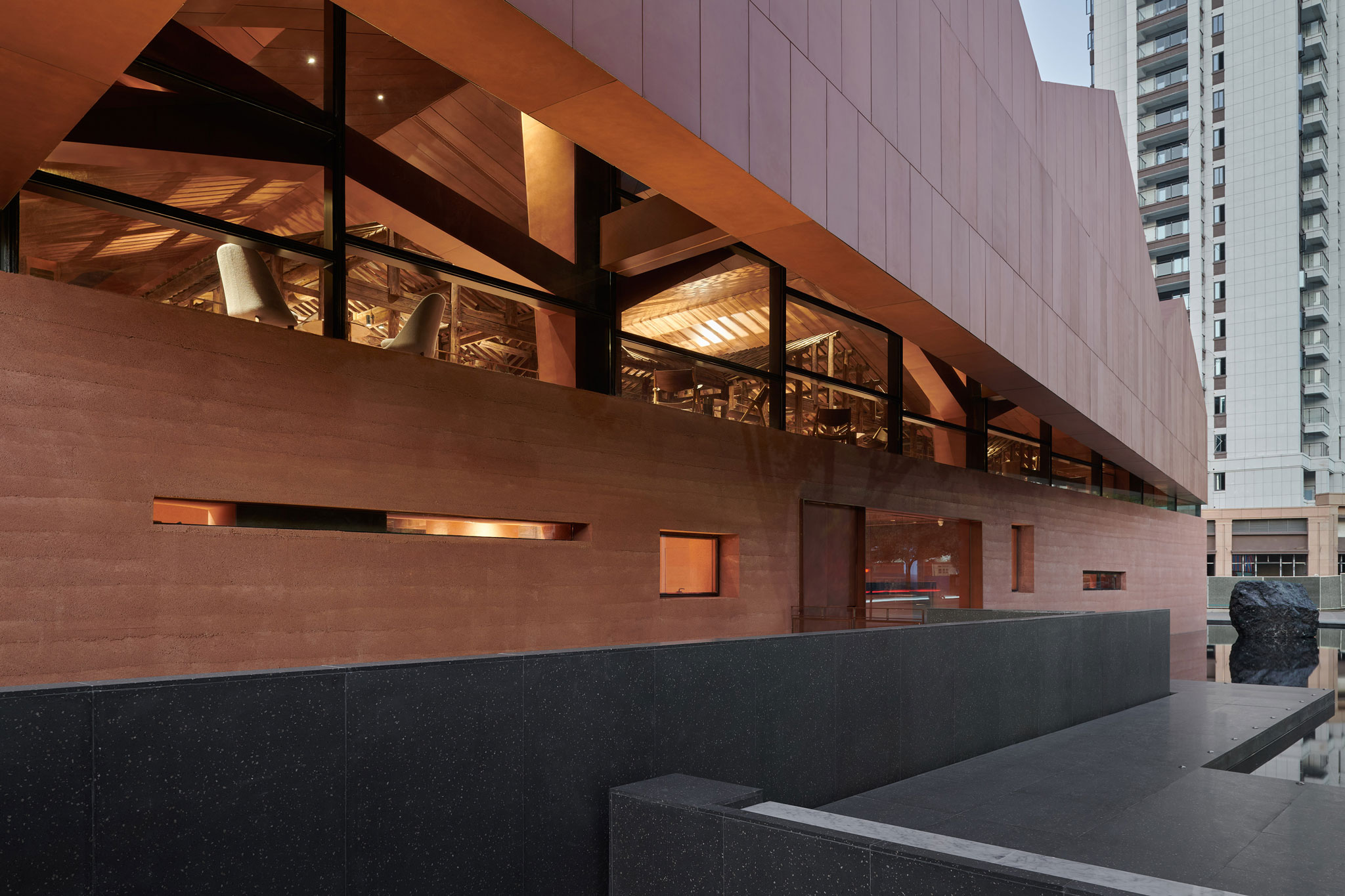
The design team uses rammed earth for the walls on the first floor with the intention for the material to encapsulate the spirit of local earth houses. The upper part of the structural framework is clad with copper, outlining the shape of the roof structure to correspond with the old building’s design. At the same time, the mezzanine is added to the program for visitors to closely observe the exquisite details of the ancient residence’s roof structure. There are additional openings in different areas such as the roof, the underground circular hall where natural light shines through a thin layer of water, embellishing the surfaces of both the new and old building to be more visually distinctive while rendering a beautiful interior lighting effect.
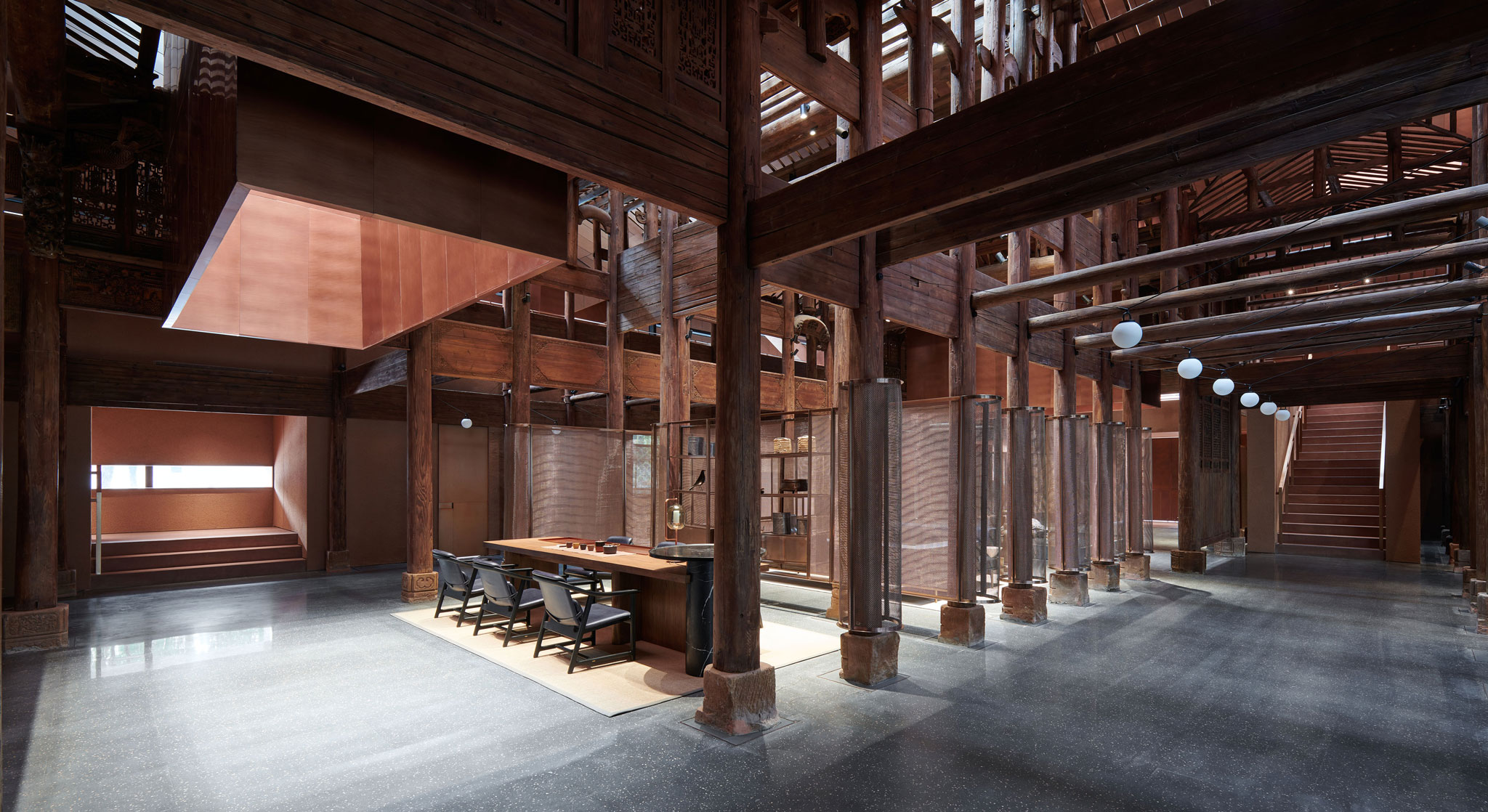
Looking deeper into the design and its details, one can see a thoughtful marriage between two opposite or contrasting elements. The seamless and masterful fusion (something that can be found regularly in Neri&Hu’s work to the point where it has practically become the studio’s signature) appears in the form of obscured light coming through the openings, contradicting with the darkness in the space. The contrast continues to find its way in the use of materials, such as the convergence of rammed earth walls and the delicate wooden surface of the interior. One of the most distinctive design elements is the fascinating synthesis of the contemporary design language, such as the beautiful integration of minimalistic, polished details and geometric forms to the physical characteristics of the ancient structure. Having a cup of tea in a space like this would be a dream.
