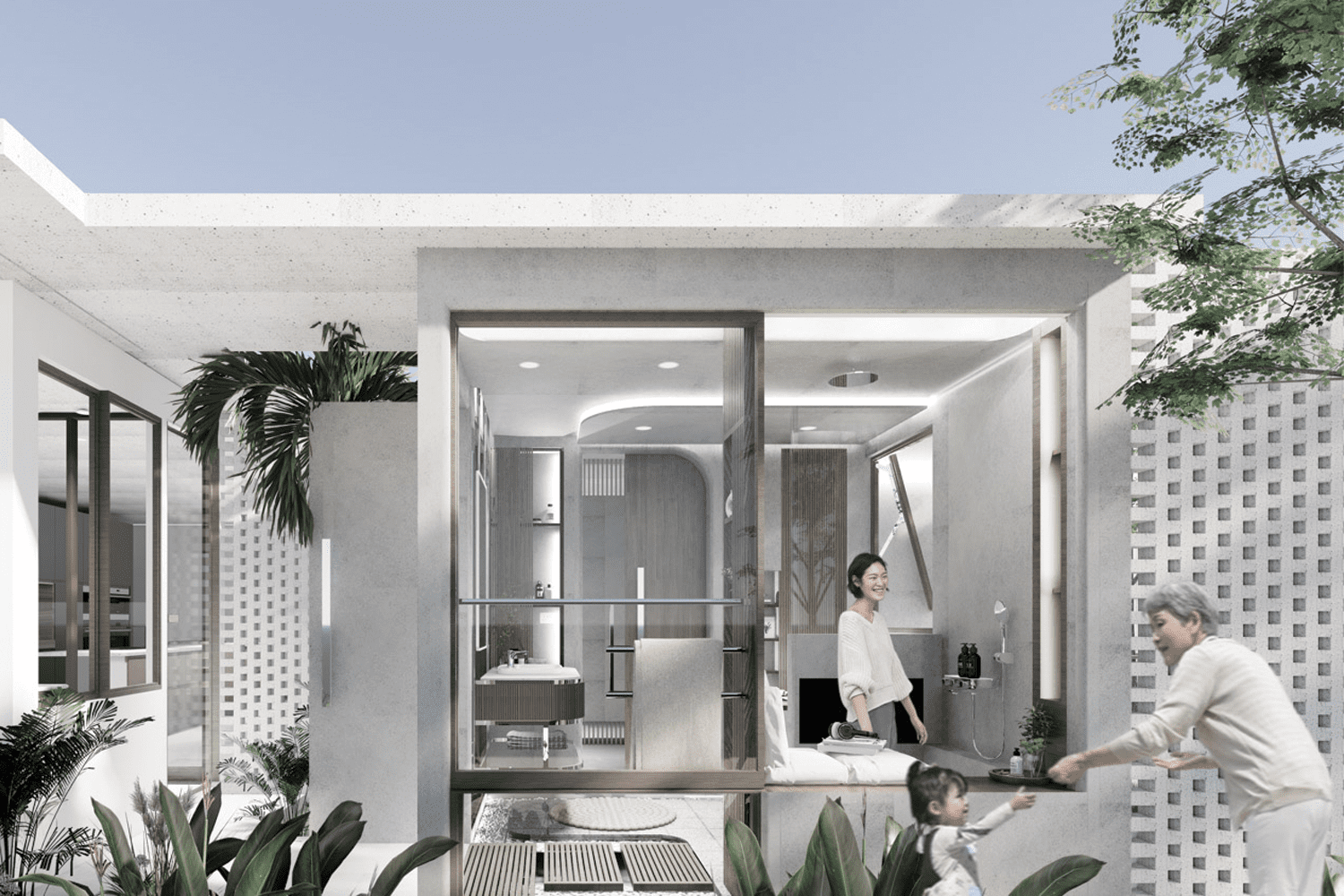AS THE RESIDENTIAL SPACE BECOMES SMALLER AND PEOPLE START TO LIVE IN EXTENDED FAMILIES, WHAT SHOULD THE RESIDENTIAL BATHROOM IN THE FUTURE BE? FIND THE IDEAS FROM 3 DESIGN PROJECTS FROM THAILAND WINNERS OF ASDA 2023
TEXT: PRATCHAYAPOL LERTWICHA
PHOTO COURTESY OF AMERICAN STANDARD DESIGN AWARD 2023 EXCEPT AS NOTED
(For Thai, press here)
What should the bathrooms of the future look like?
In the previously published article titled “American Standard Design Award: Asia Pacific 2023,” art4d provided an introduction to the American Standard Design Award (ASDA) 2023 and its challenging brief that led to the innovative idea for the bathroom of the future proposed by the winner of the Asian Pacific region. In this article, we will be returning to Thailand and exploring the designs of three exceptionally talented design students whose works were selected as the national winners of ASDA 2023.
The theme for ASDA 2023, “A Home to Love, A Space for Everyone,” called for participants to design a bathroom that caters to users of all generations. The brief, which indicates that the bathroom should not exceed 6-7 square meters due to the tendency of living spaces becoming smaller and the increasing number of Asian families living together in extended households, demands designs that are both relevant to contemporary trends while being functionally and aesthetically inspiring.
“Bathrooms have gained increased significance in the realm of residential design,” stated Audrey Yeo, Leader Thailand and Indochina , LIXIL Water Technology APAC. “When individuals from different generations live in the same household, the bathroom serves as a multi-functional space where various activities occur alongside personal daily routines. It is a space where one can enjoy the utmost privacy. Many large cities, such as Bangkok, are experiencing rapid growth, which has led to a decrease in the size of living units and spaces. Therefore, it is crucial for everyone to rethink the concept of a bathroom and explore alternative possibilities for its design and functionality.”

Audrey Yeo, Leader Thailand and Indochina, LIXIL Water Technology APAC | Photo: Don Amatayakul
The national competition was an intense race, attracting over 500 entries from design students from across the country. The judging criteria encompassed four areas: purposeful design, inviting style, originality, and feasibility.
The students from the Faculty of Architecture at Khon Kaen University have been named the winners of the national round of the competition. Marisa Chonpracha was awarded the first prize for her project titled ‘LOVE THROUGH.’ The second runner-up position was given to Panwasa Noithammarach for her project ‘A space that is more than a bathroom,’ while Woottichai Khotcha’s ‘Lao-reuang’ secured the third place. What made these three projects catch the eye of the judging panel? Let’s find out together.

(Left to right) Panwasa Noithammarach, Marisa Chonpracha, Audrey Yeo, Woottichai Khotcha | Photo: Don Amatayakul
LOVE THROUGH
Most people’s perception of bathrooms is that they are enclosed, compact, rectangular spaces. Marisa, on the other hand, removed those restrictive barriers and transformed the bathroom space to be more open and encourage interactions among family members. “I personally believe that many families today lack internal communication, so I want to highlight the issue and develop it into a bathroom design that can foster and strengthen family connections.”
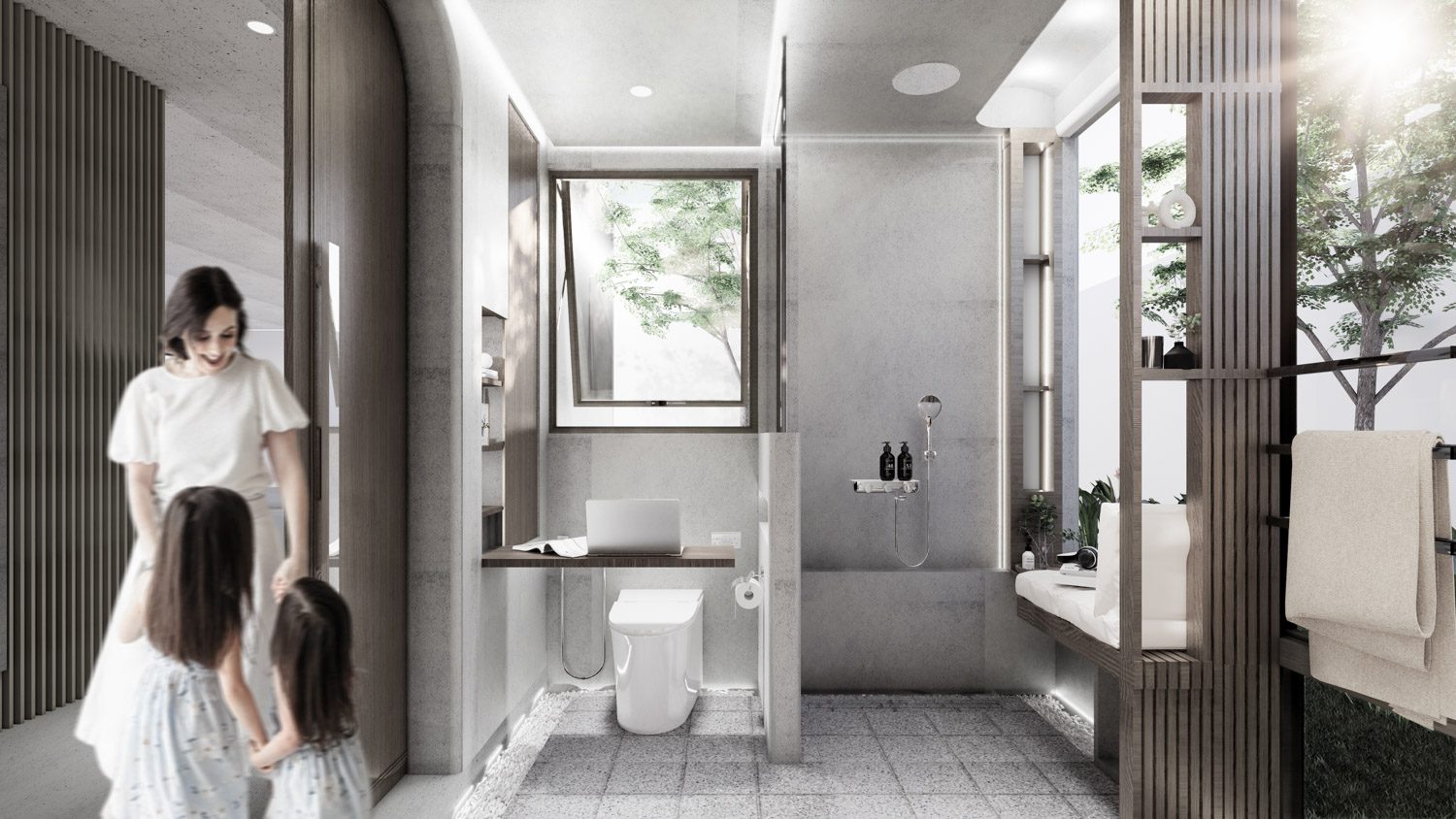
Marisa places the bathroom next to a small garden and makes a wide opening that looks out into the green space. The solid walls are minimized to enable everyone in the family to see more of each other on a regular basis and maintain close and healthy connections. If privacy is required, the glass panels can be modified from complete transparency to laminate film translucency. The big opening makes the space appear larger, and the airflow reduces the accumulation of dampness and bacteria.
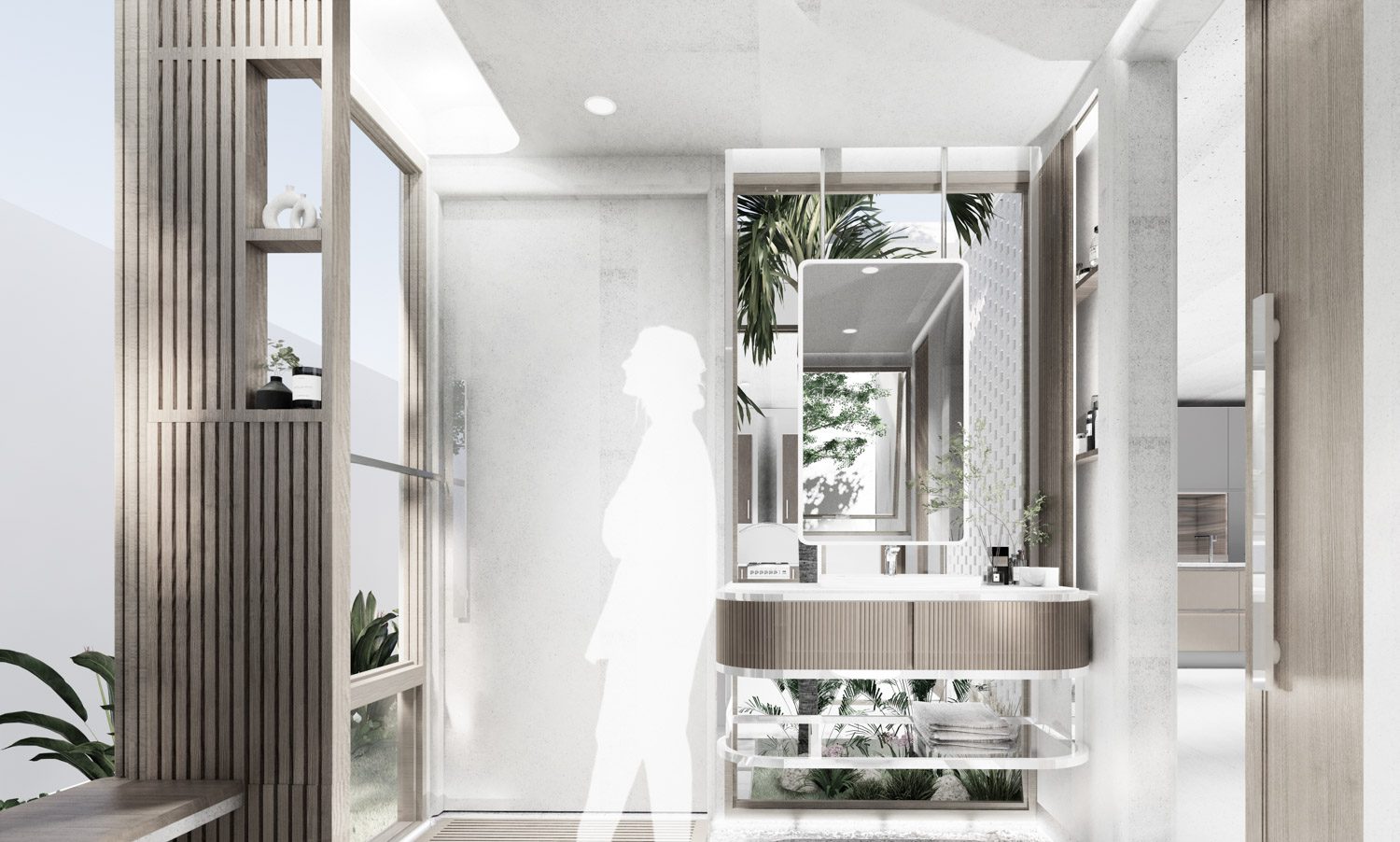
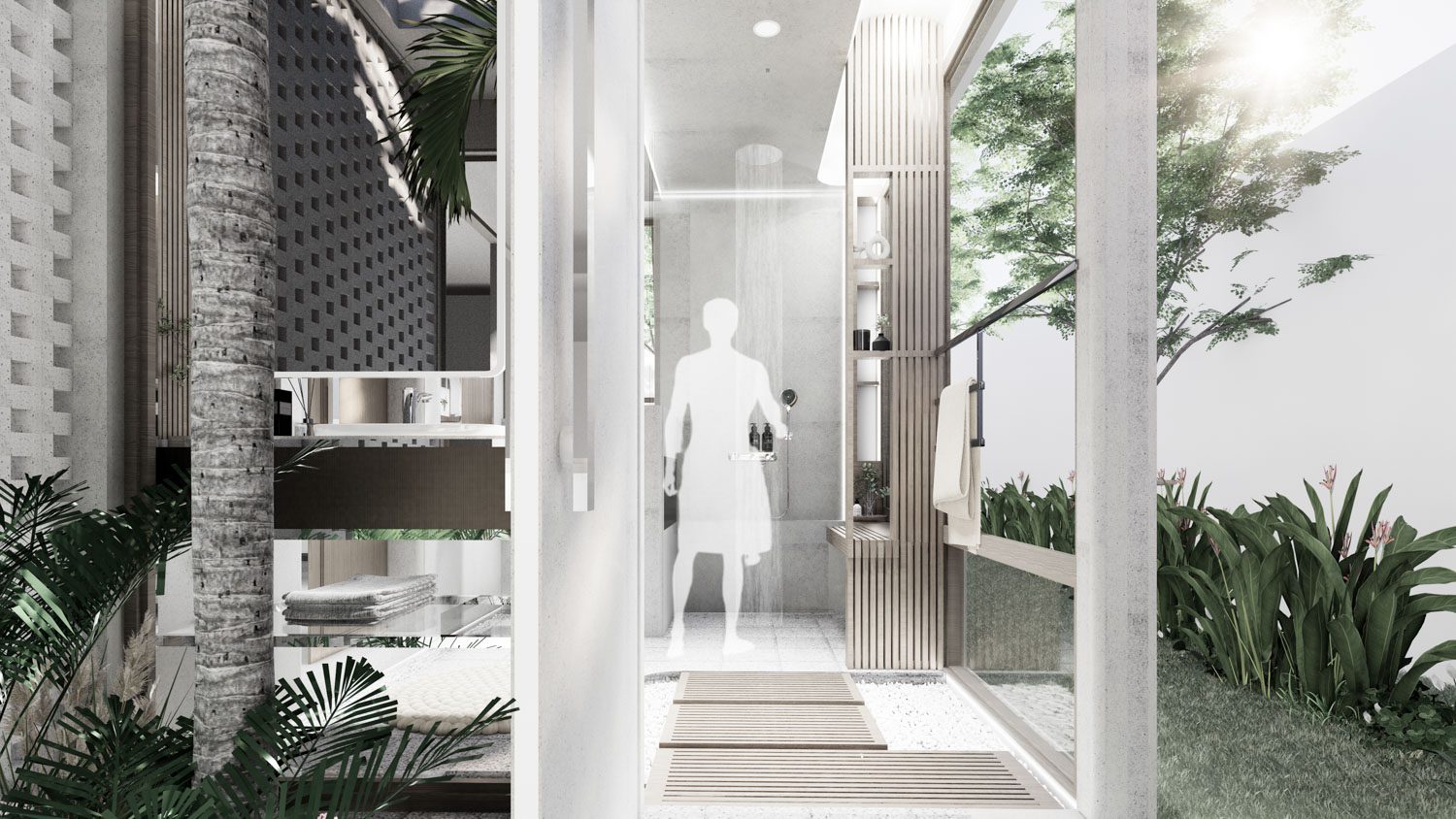
According to Marisa, a bathroom may be more than a place where individuals spend their private and , personal moments. It can be a living space where one can rest and enjoy various activities. Marisa’s design has additional components that allow for multiple uses. The toilet zone is outfitted with a folding panel that, when unfolded, provides a tabletop-like component to place items on when using the toilet. The shower zone has a chair that folds down from the wooden lath divider, transforming the space into a lounging area with a view of the garden outside owing to the huge opening.
“I want bathrooms to be another vital living space where everyone can spend time, rather than just a place where people come in for their daily personal routines and leave,” Marisa added.
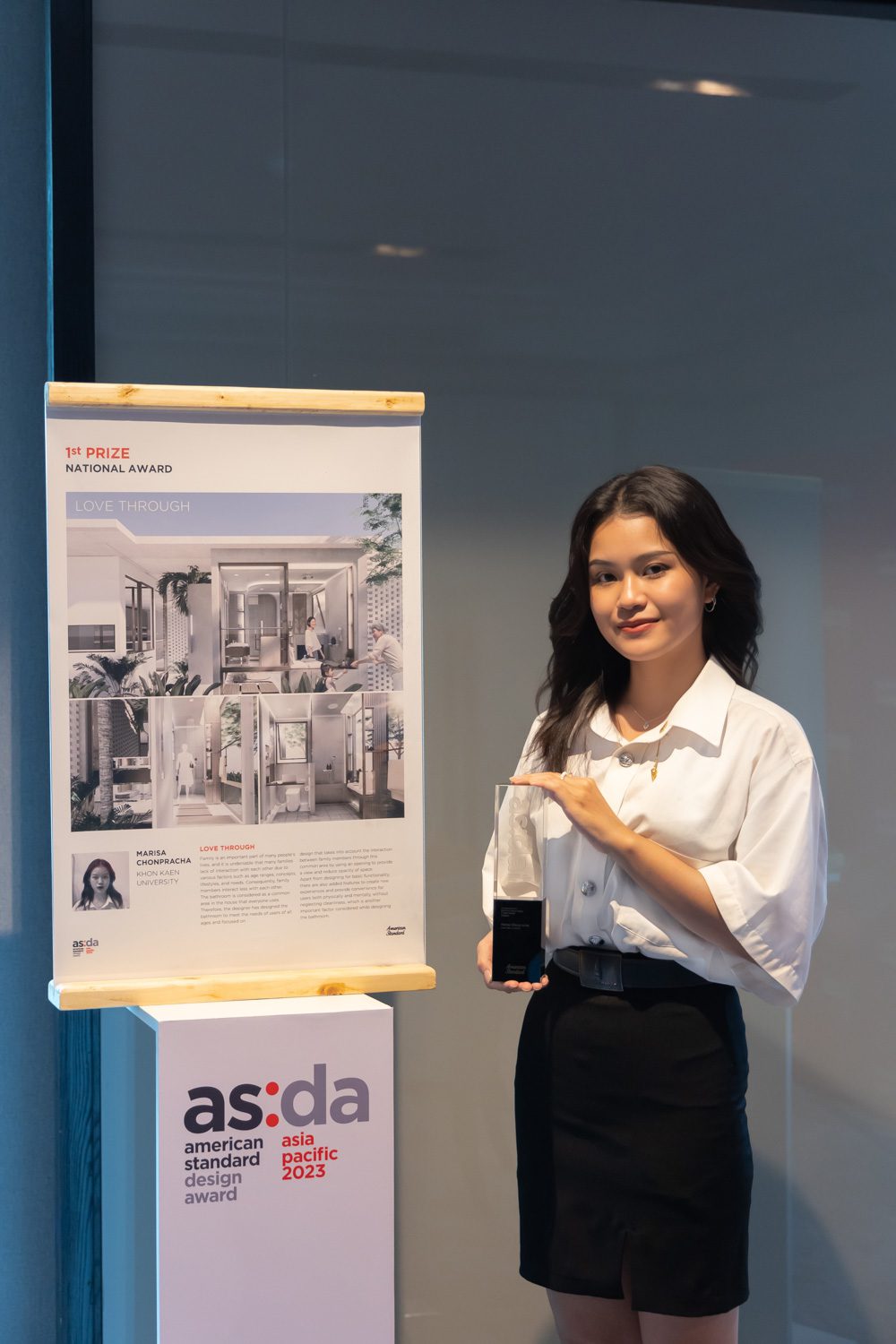
Marisa Chonpracha, Thailand’s first prize winner with her project titled ‘LOVE THROUGH’ | Photo: Don Amatayakul
Marisa considers the body proportions of individuals in different age groups while designing the bathroom for users from several generations, such as the installation of the showerhead in a rather low position to allow young and senior users to effortlessly access and use the shower.
A space that is more than a bathroom
When people of different generations share a home, a bathroom becomes more than just a necessity but a place to rest one’s mind and body. Panwasa, who enjoys spending time in the bathroom, aspires to develop a bathroom with the most peaceful ambiance to accommodate users of all ages.
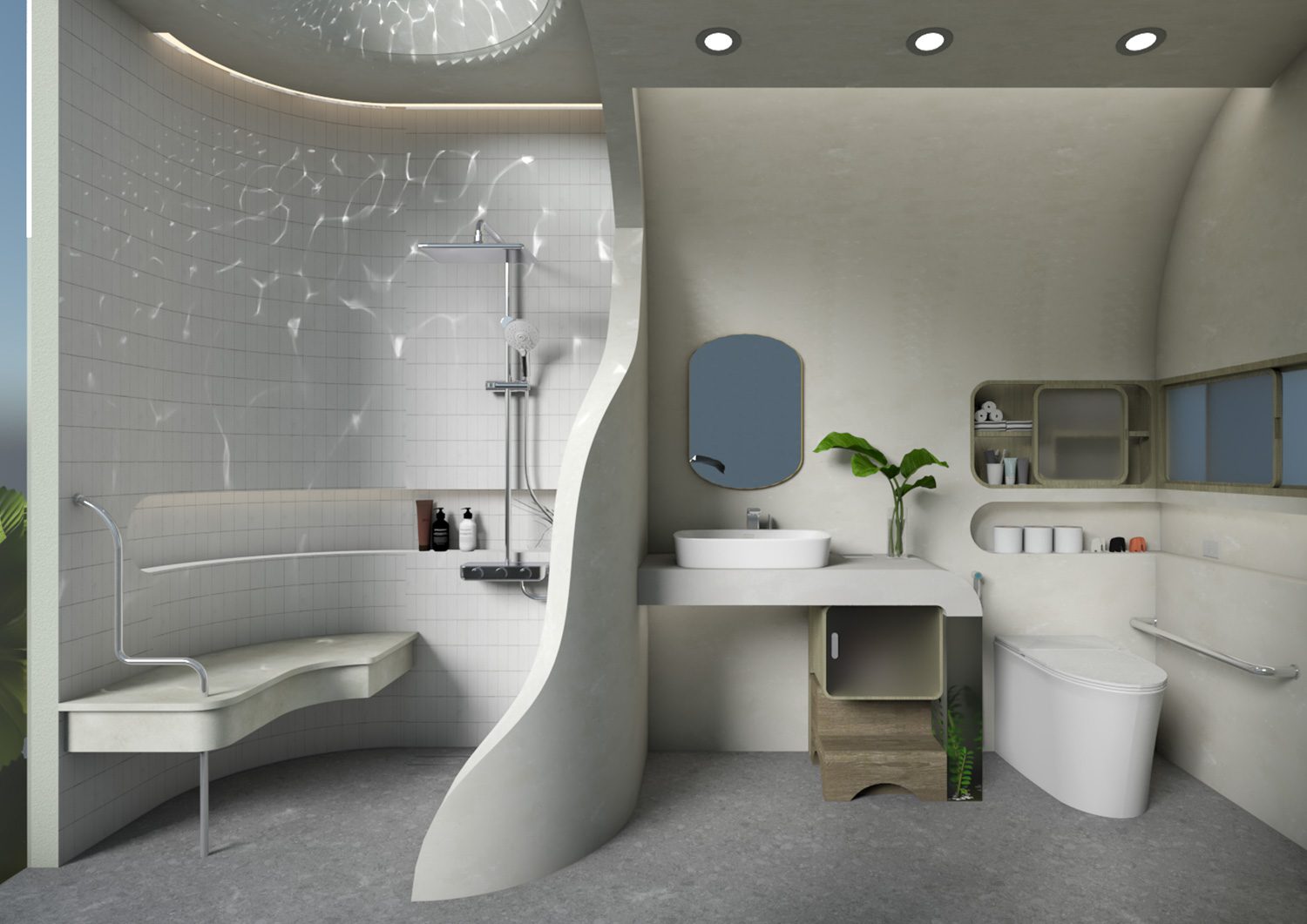
The curved lines and contours of Panwasa’s bathroom design provide a delicate and unique feel to the whole space and ambiance. The layout clearly separates the wet and dry zones, while the space opens out to the outside environment through a large opening at the shower and bathtub zone, which is accompanied by a skylight that creates the effects of light and shadow when interacted with a moving body of water.
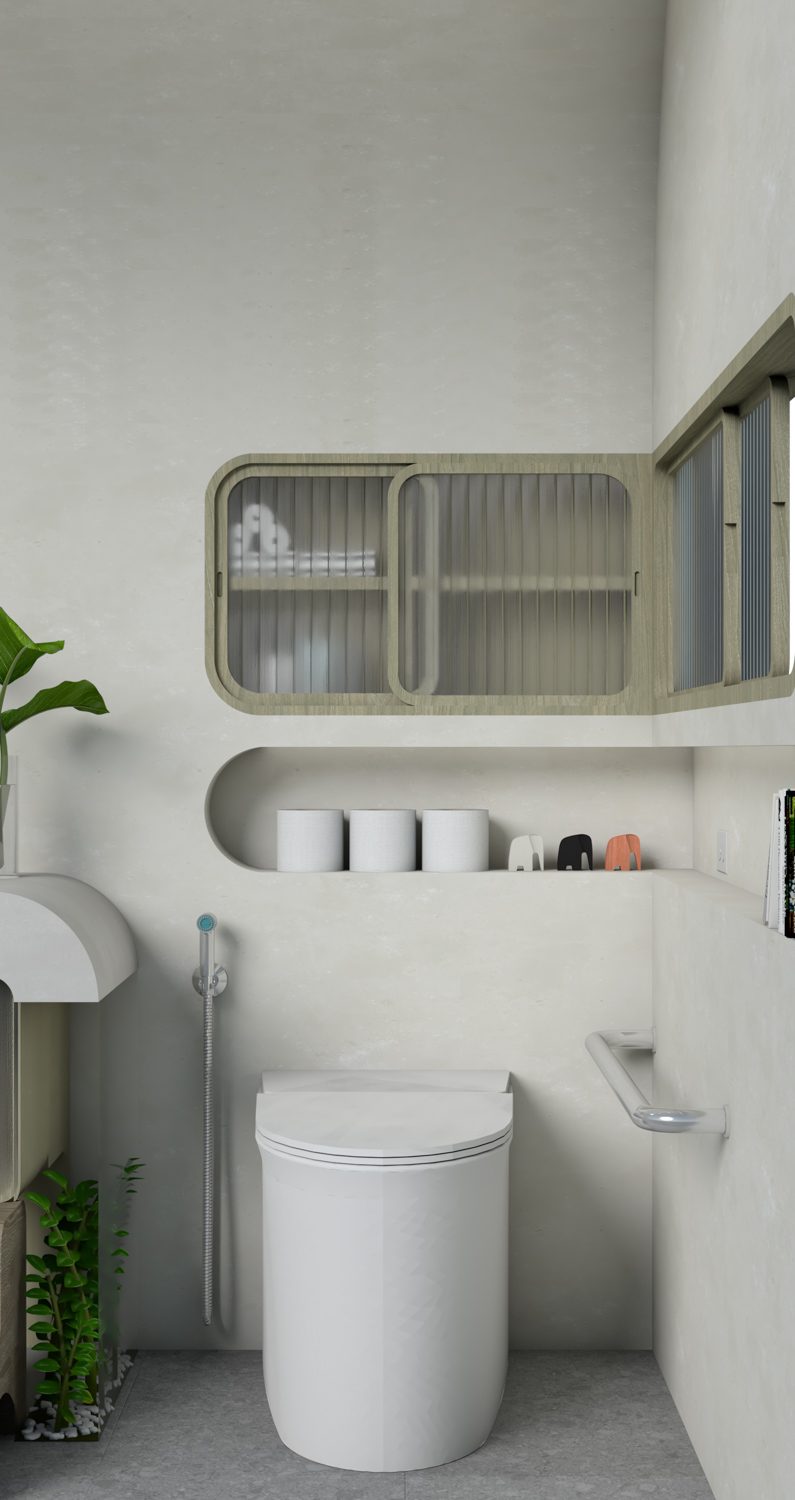
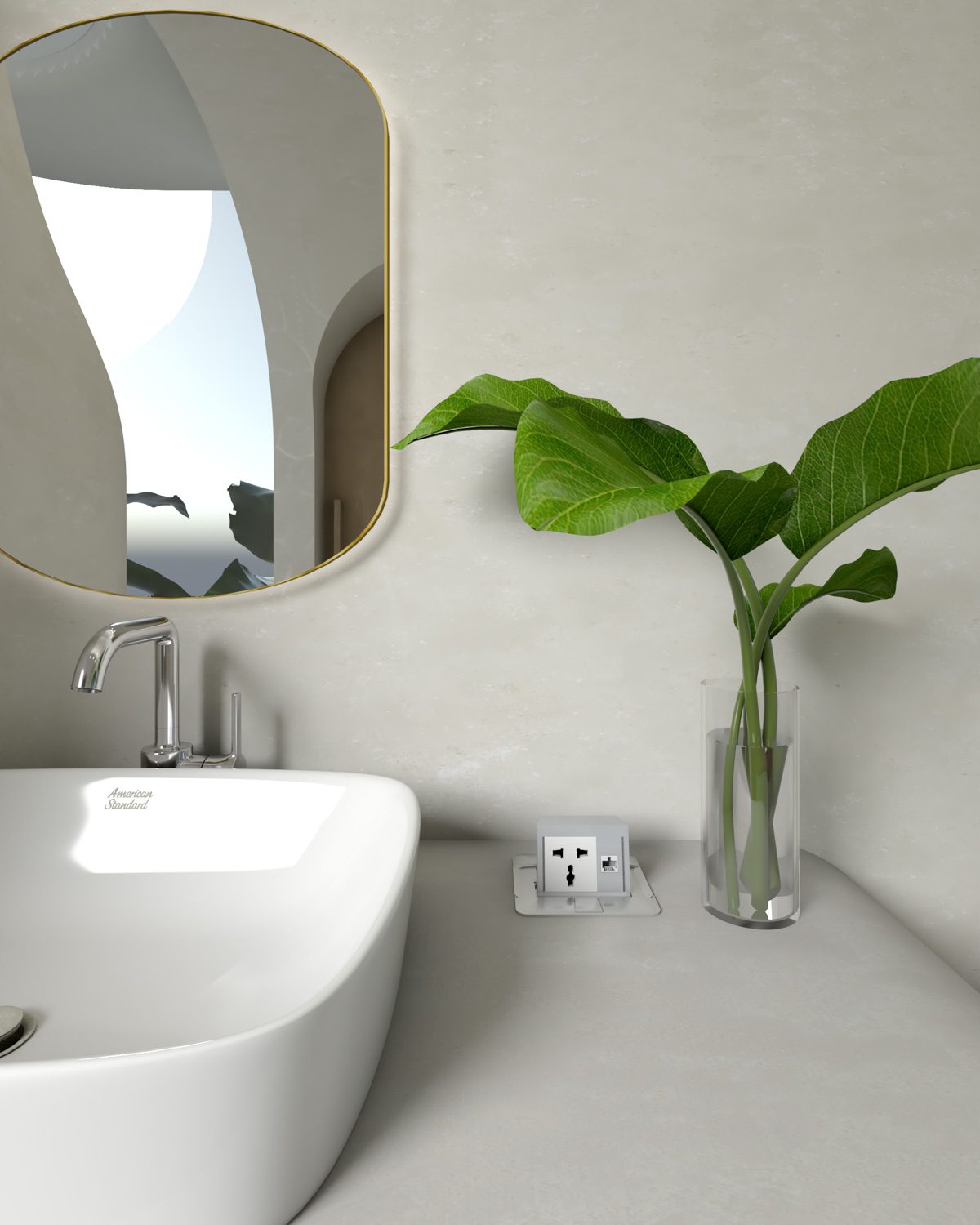
The shower area has a built-in seat for older users to sit on while showering. The washbasin is positioned at a height that makes wheelchair access convenient. The Signature 550mm washbasin has no sharp corners, removing any potential hazards. Panwasa selects the Studio S 4.8-liter toilet with a seat that delicately opens and closes, enhancing user safety. The rail is installed near the toilet to aid senior users when sitting and standing.
Across from the toilet is a bench where users can sit and do whatever they like. The bench also serves as a place for parents to sit while their young children use the bathroom.
“I want users to be able to fully relax inside the space and to think of a bathroom as a safe zone for everyone in the family,” Panwasa said of her design concept.

Panwasa Noithammarach with her project ‘A space that is more than a bathroom’ | Photo: Don Amatayakul
Lao-Reuang
Drawing on his Isan (Thailand’s northeastern region) heritage, Woottichai reimagines the bathroom in a traditional rural Isan home. His aim is to create a space that fosters a sense of connection among family members while embracing the warmth and welcoming vibe that characterize the Isan way of life.
Woottichai‘s design for the bathroom seeks to transform a dark and enclosed space into an area that seamlessly connects with other parts of the house. The bathroom’s open space allows natural light and fresh air to enter from the outside. This helps to reduce humidity, resulting in a dry, clean, and safe environment for all users.
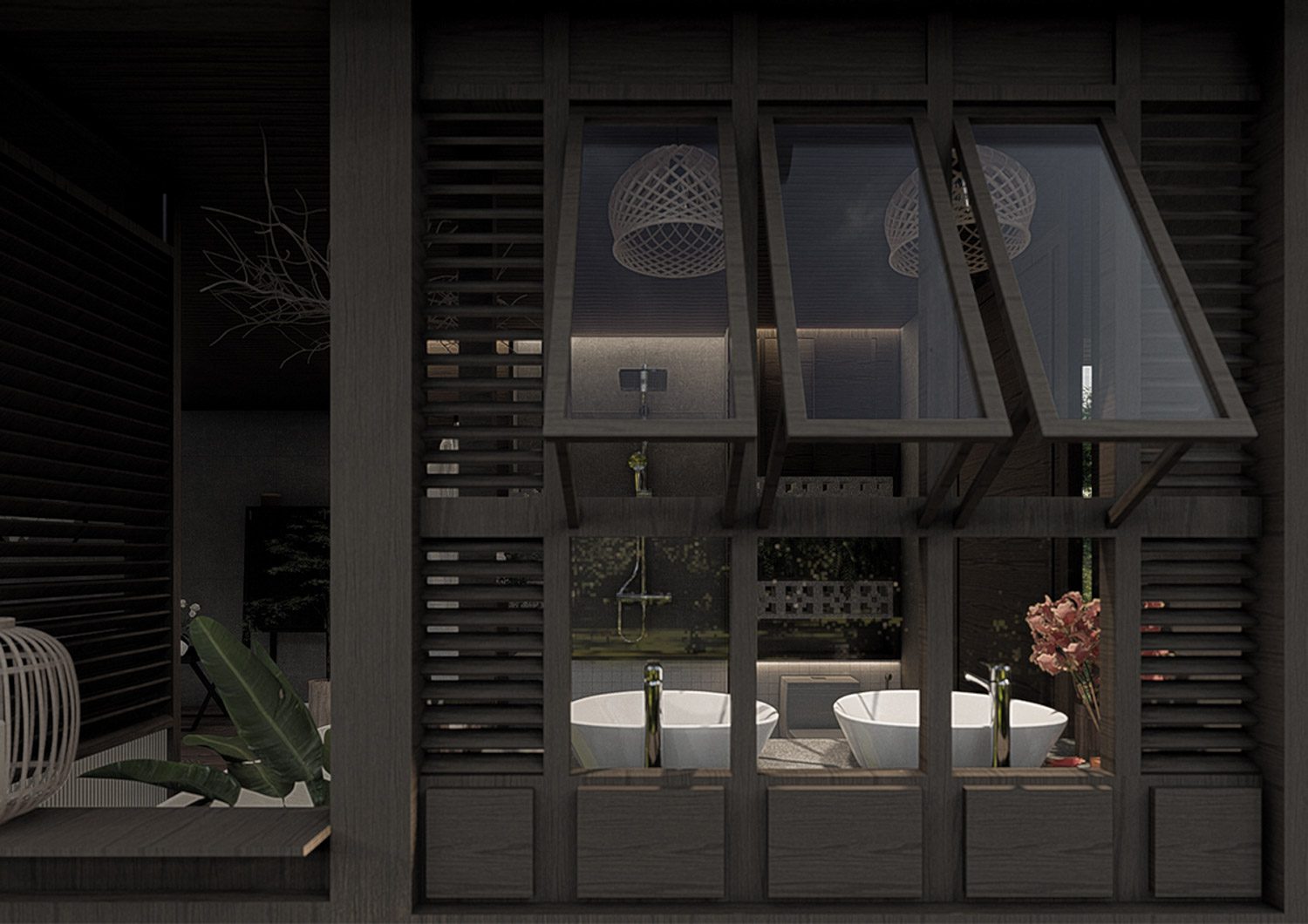
The bathroom can be accessed through two entrances. The main door is located near the toilet, and another set of doors near the washbasin opens to the house’s terrace. Woottichai explained, “I placed the bathtub near the terrace to allow the grandparents to supervise the children while they are taking a bath.” The sliding doors and partitions are designed with a translucent bottom part, allowing other family members to see if someone falls down. Meanwhile, Woottichai chooses small tiles for the bathroom floor to enhance friction and create an anti-slip surface, thereby reducing the risk of accidents caused by slipping and falling.

Woottichai Khotcha with his project ‘Lao-reuang’ | Photo: Don Amatayakul
The decoration primarily utilizes wood and concrete materials, creating a warm and authentic ambiance that reflects the local charm of rural Isan. The design of the bathroom includes openings to the surroundings, making the overall experience more complete and pleasant. “I want to challenge the conventional perception that the bathroom has to be a confined space by designing an environment that offers family members the opportunity to indulge in rejuvenating experiences and a fresh, different atmosphere on a daily basis.”
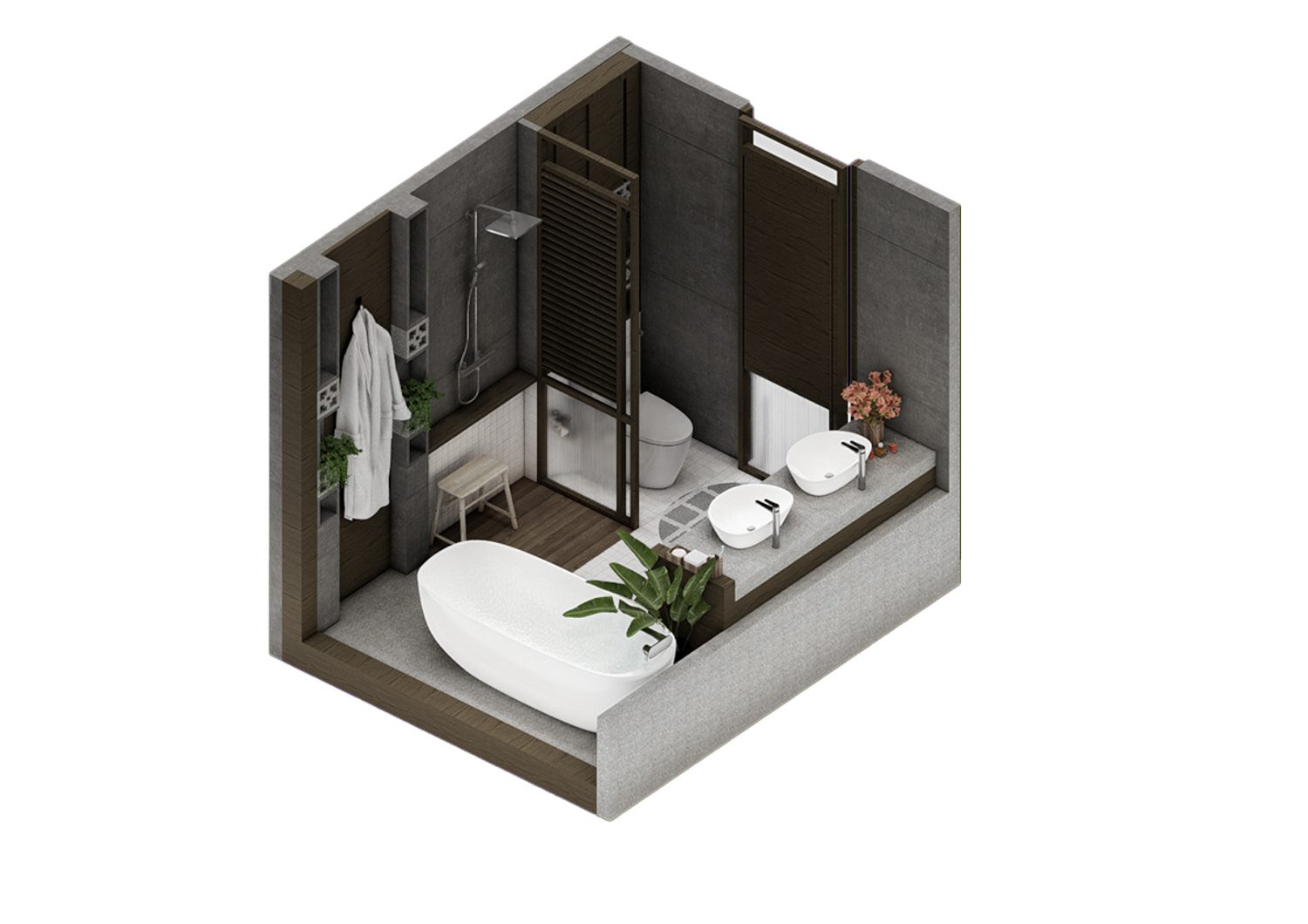
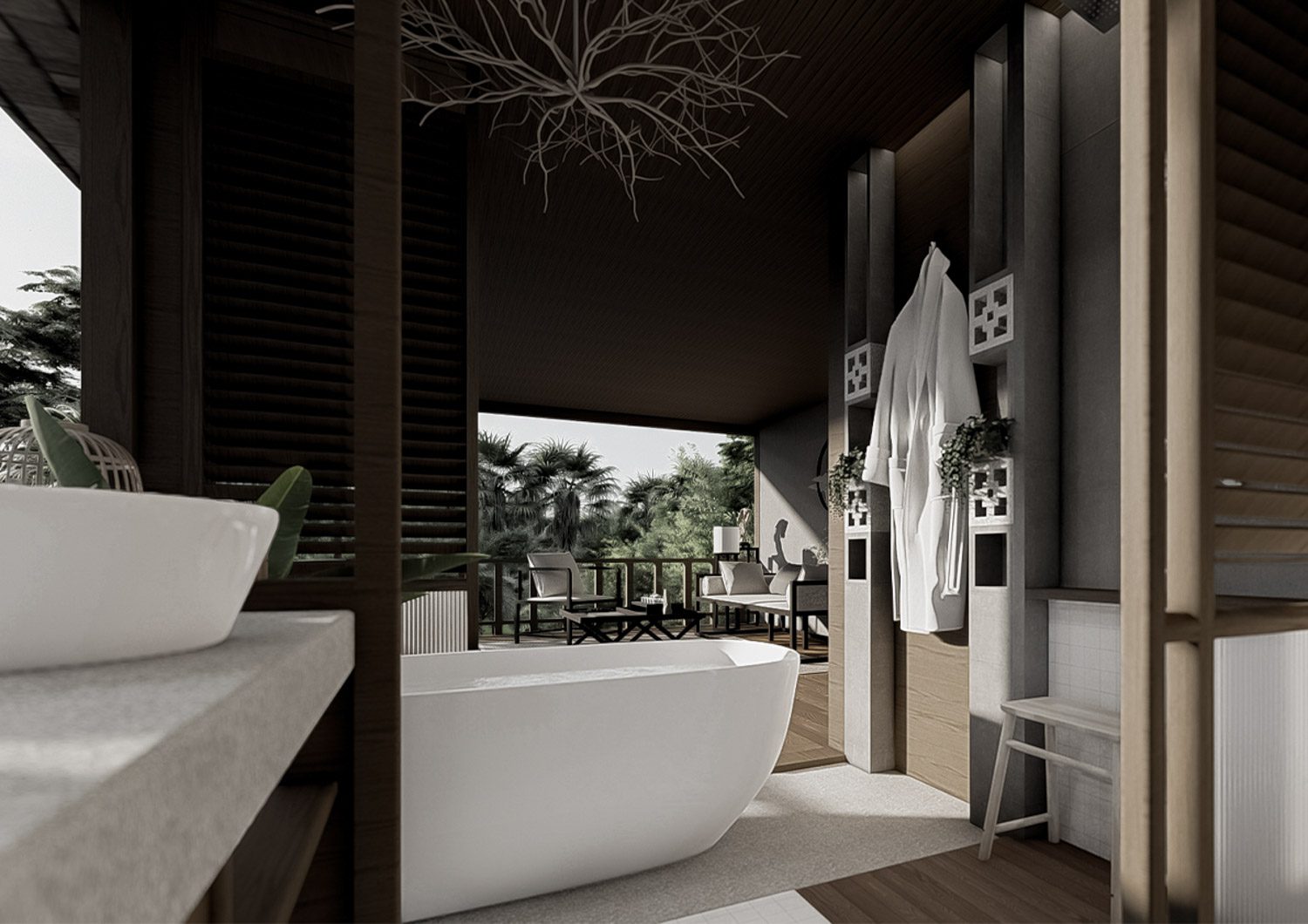
The designs created by these three Thai students showcase the possibility for bathrooms to be more than just functional spaces that one uses as a part of everyday life. Their designs propose that bathrooms can also be a source of happiness and joy for every family member of all ages. What can we expect from the American Standard Design Award challenge next year? How will it challenge the conventional view of bathrooms? We simply have to wait and see.

