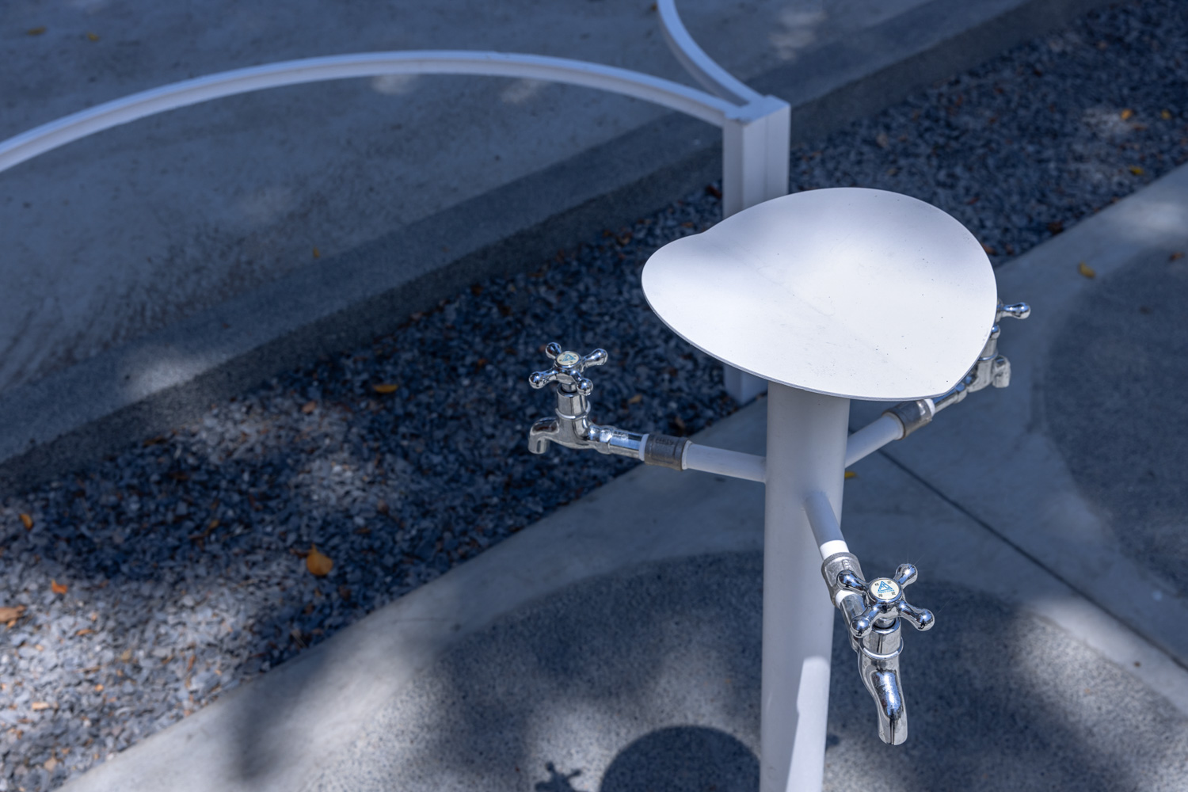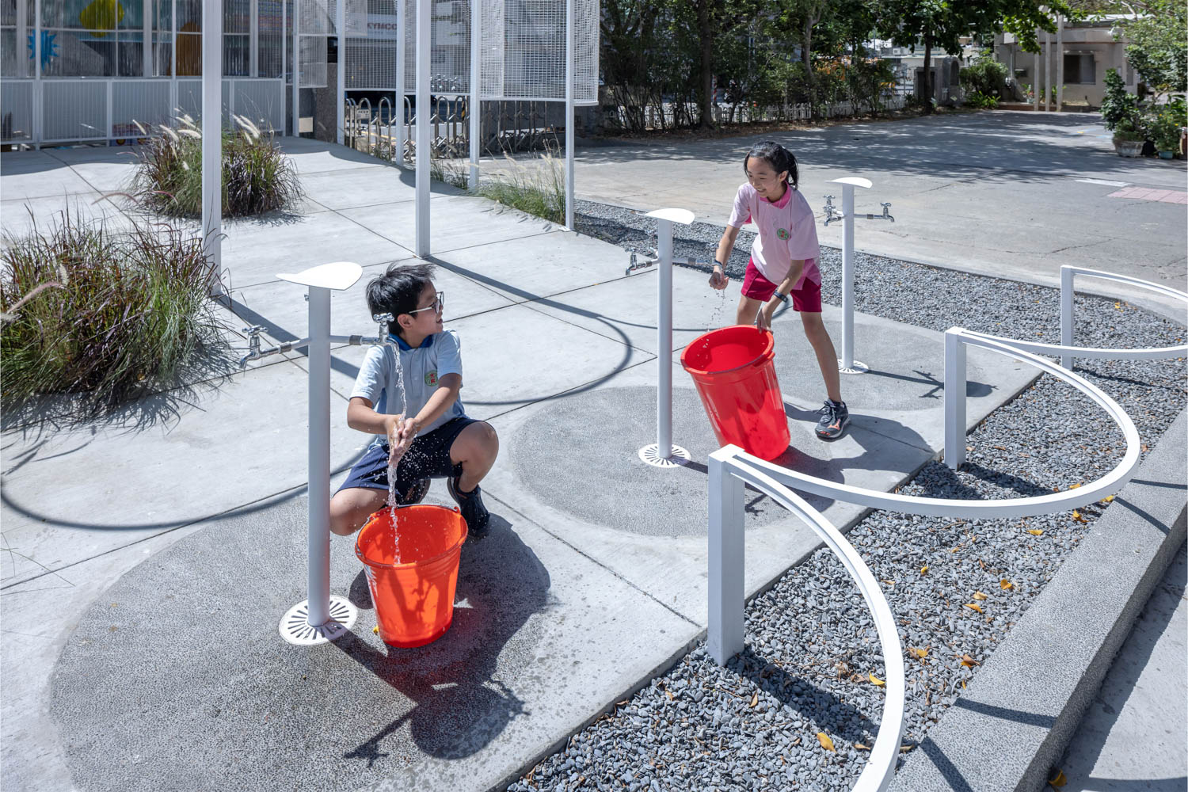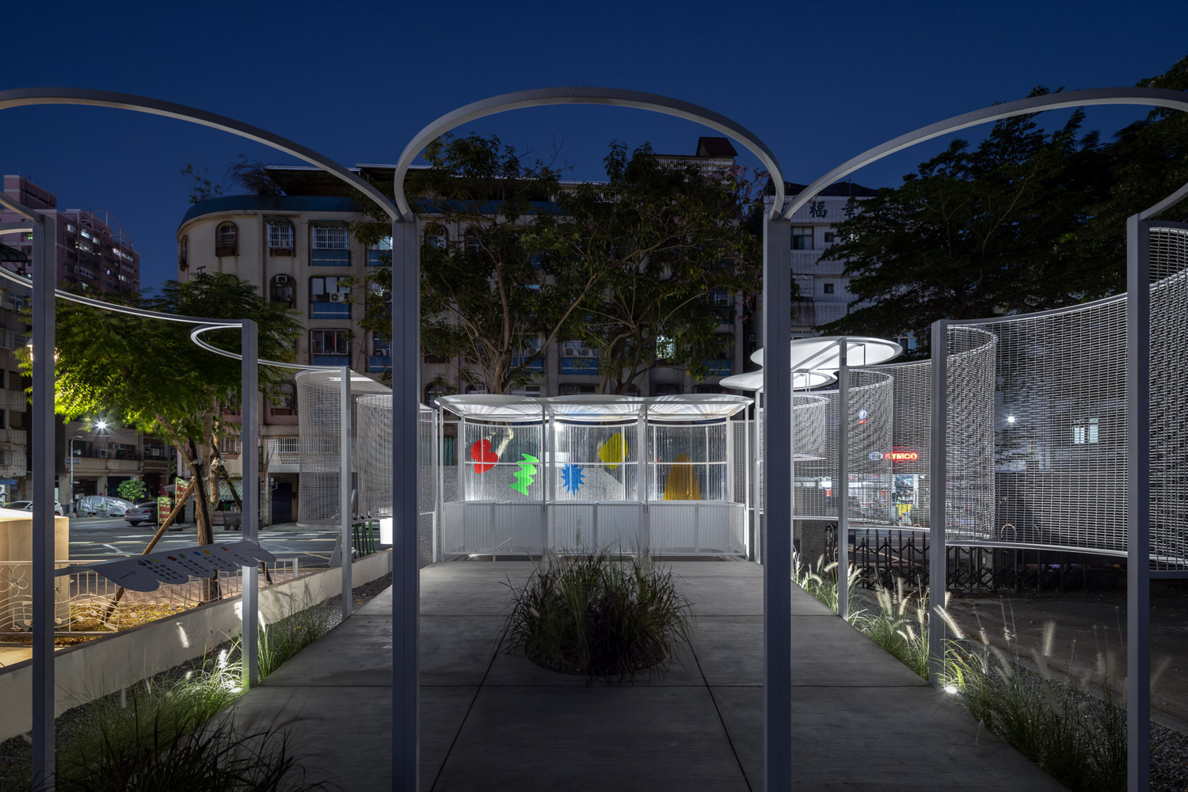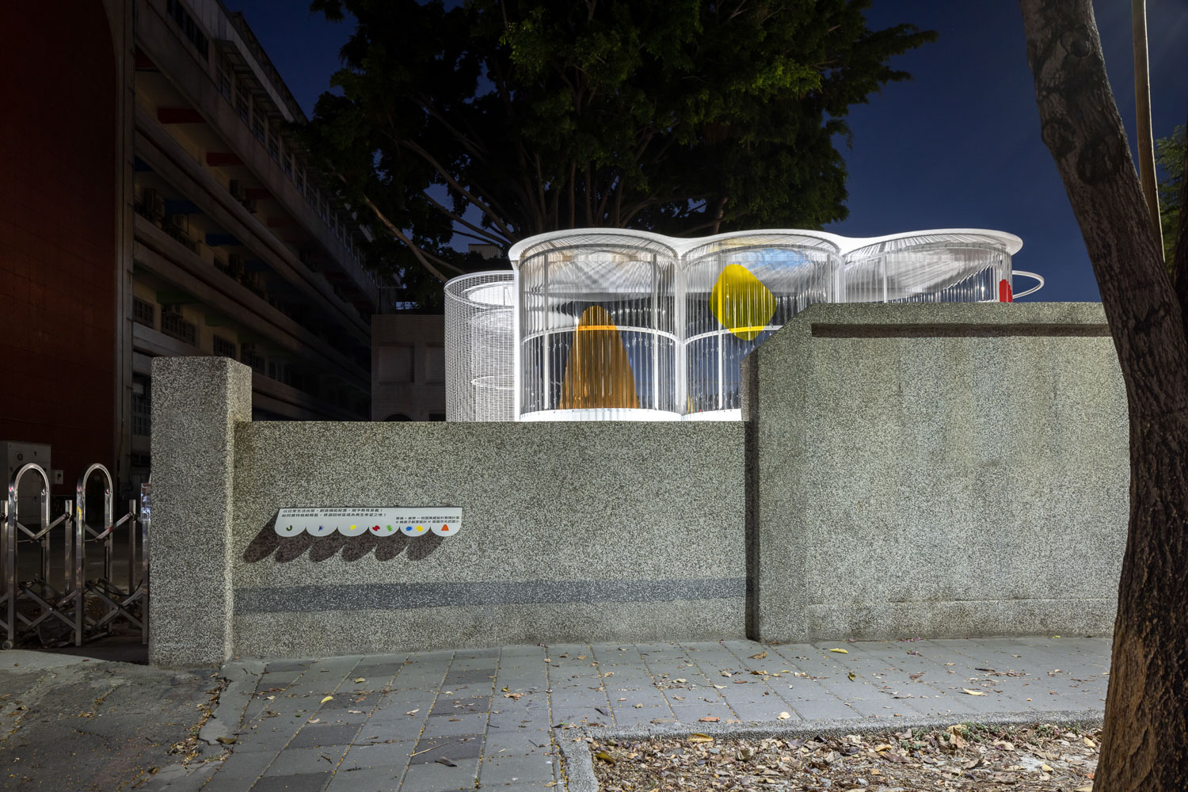META HOUSE REDESIGNED THE TRASH AND RECYCLING COLLECTION AREA WHICH WAS LEFT DILAPIDATED IN GUANG WU PRIMARY SCHOOL IN TAIWAN INTO AN OPEN SPACE WHICH COULD VENTILATE AND GIVE CONVENIENCE OF TRASH RECYCLING
TEXT: HSIEN TZU WANG
PHOTO CREDIT AS NOTED
(For Thai, press here)
Can taking out the trash be a fun and interesting errand for children? even become a part of life education?
Every day at 3 p.m., Taiwanese students begin a 30-minute ‘cleaning time’. However, no one wants to handle the trash and recycling. The typical trash area is a dark, remote corner of the campus, making it an unpleasant task.
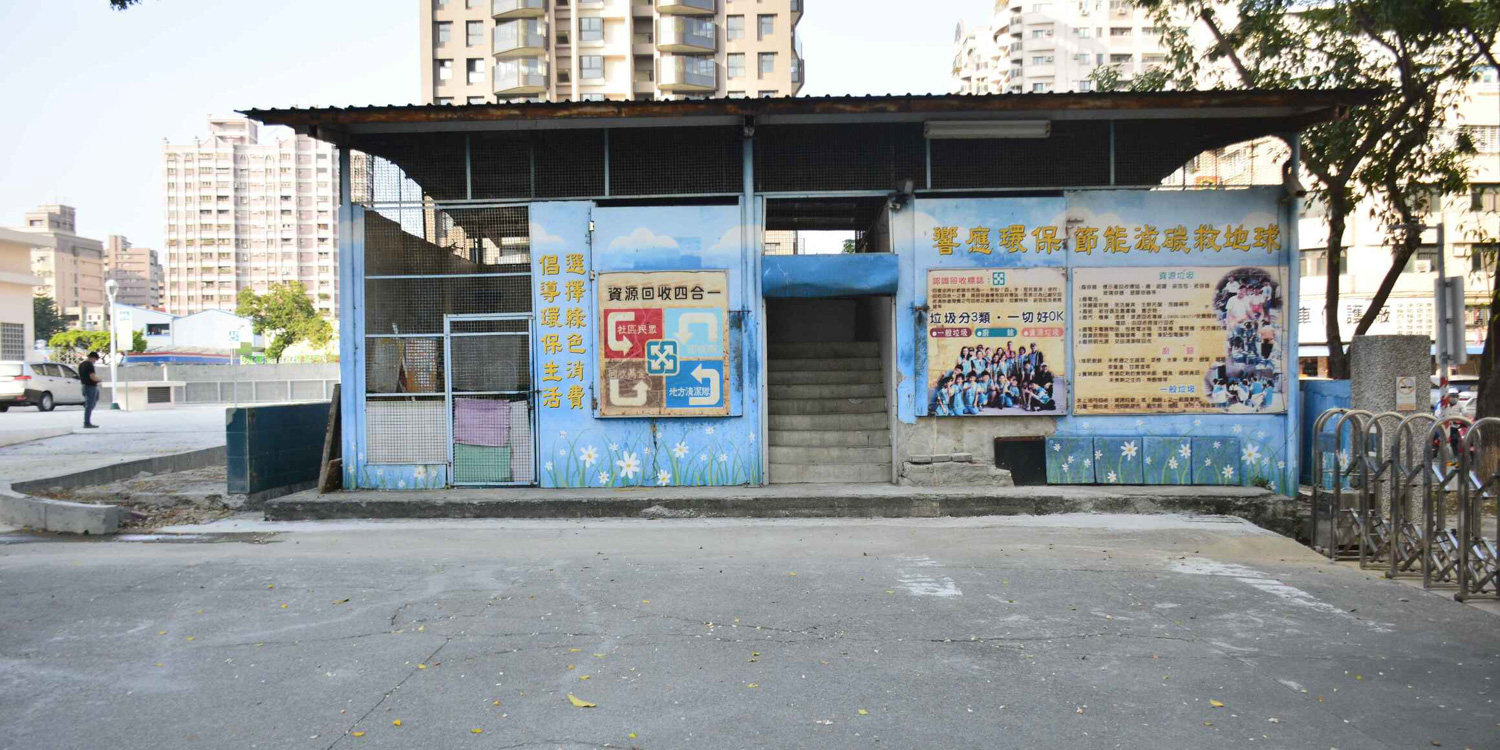
The trash and recycling collection area before renovation | Photo courtesy of Design Movement On Campus
Guang Wu Elementary School faced this problem with a makeshift brick-and-metal structure for trash and recycling. The space was dim, poorly ventilated, and lacked properly planned space for garbage, turning it into a corner of the school that students wanted to avoid. Additionally, to accommodate garbage truck access, the trash collection area was placed at the main entrance, which not only made the school’s entrance unattractive but also led to neighbors secretly dumping their trash there, which made it even more unappealing.
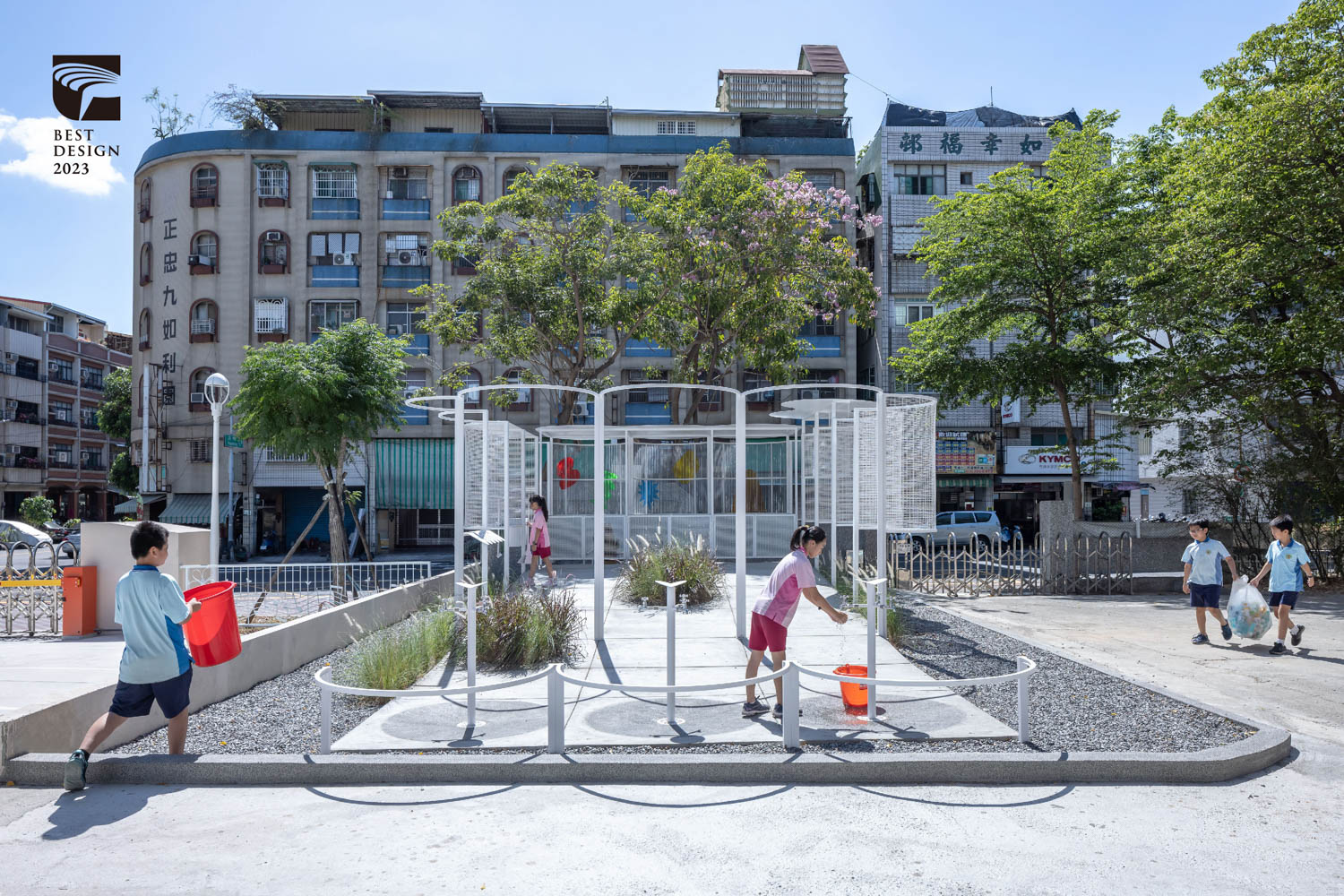
The trash and recycling collection area after renovation | Photo courtesy of Golden Pin Design Award
The ‘Design Movement on Campus’ project, a collaboration between Taiwan’s Ministry of Education, Taiwan Design Research Institute, and various schools, invited Meta House to redesign Guang Wu Elementary School’s trash area. They transformed the enclosed garbage collection area into an open, inviting space.
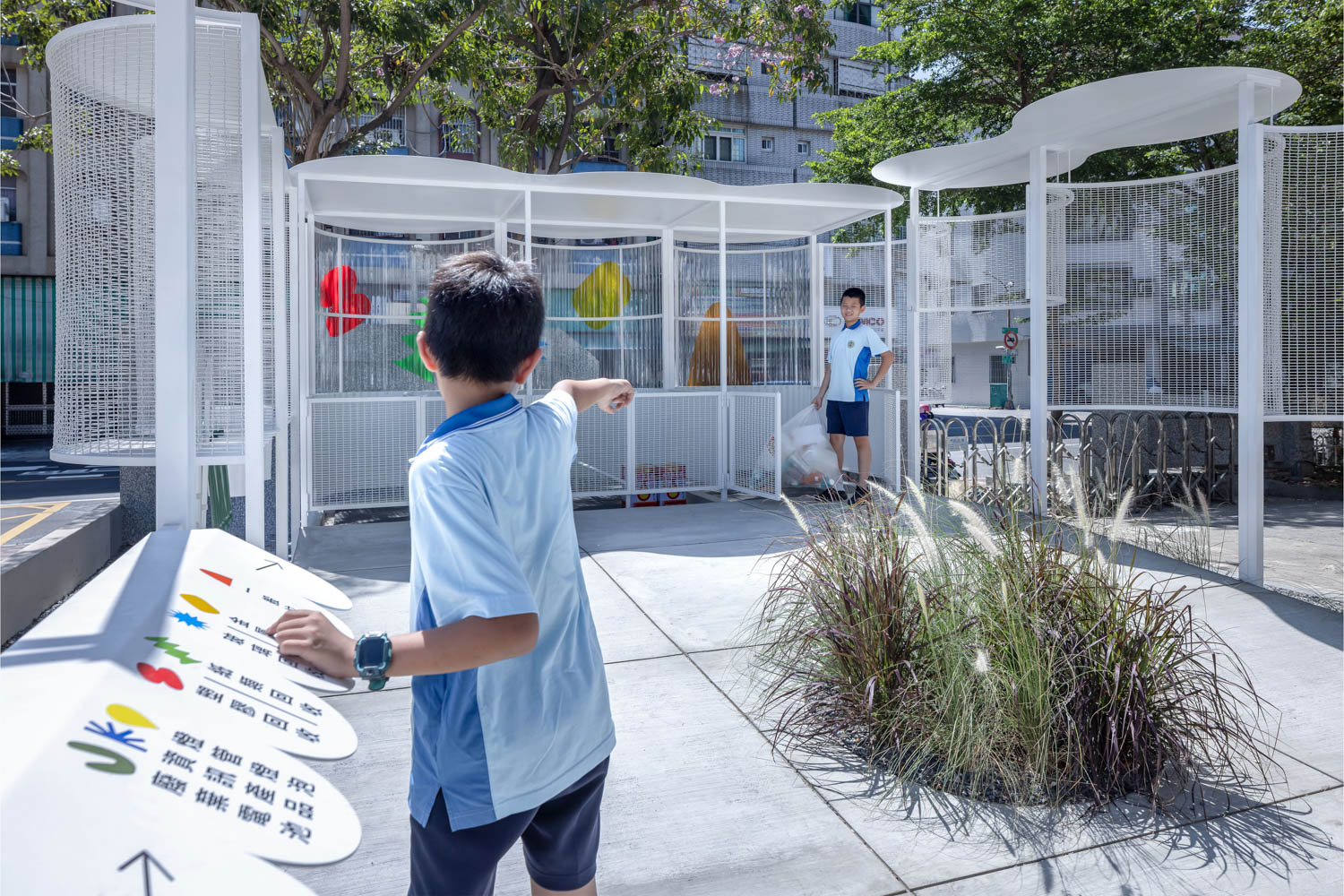
General waste disposal and recycling area | Photo courtesy of Design Movement On Campus
The new recycling area features a curved, transparent iron mesh structure with a roof, shielding against wind and rain. It also included elevated plastic pallets for dissipating the unpleasant odors by natural ventilation, and drainage systems for easy cleaning.
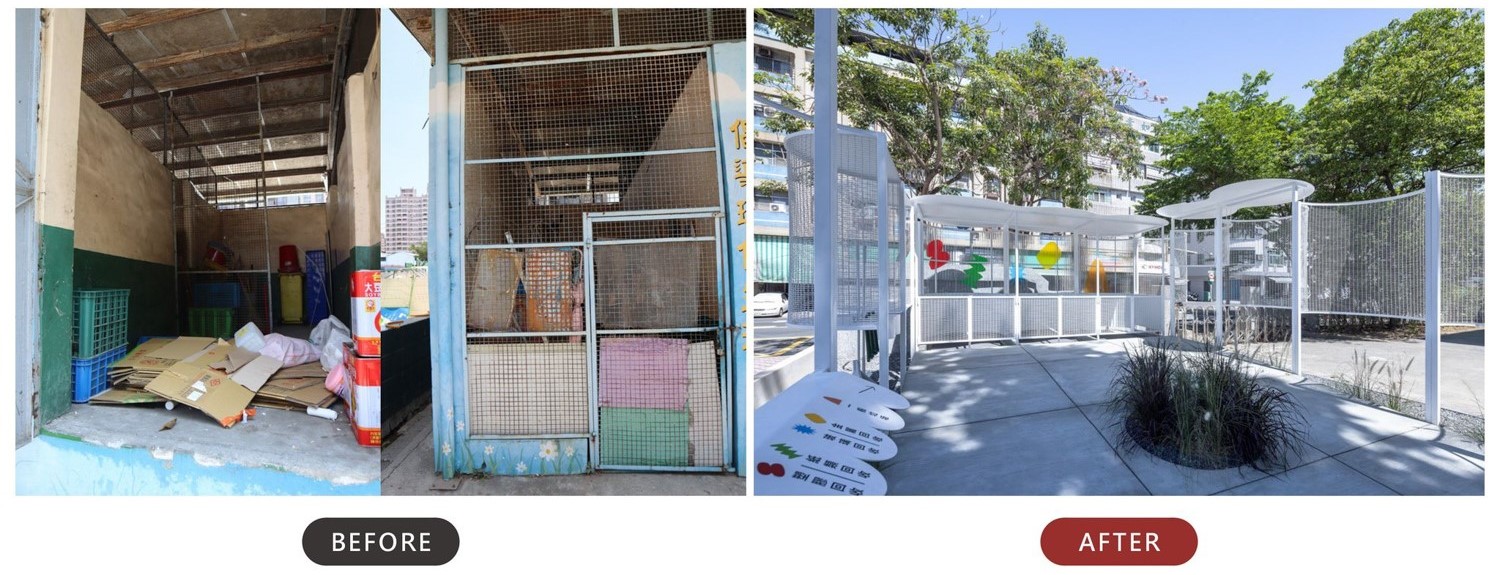
Trash disposal area before and after renovation | Photo courtesy of Design Movement On Campus
The space is clearly divided into functional zones for general waste disposal, recycling sorting, cleaning, and storing cleaning tools. This new layout makes the process a more efficient and user-friendly experience.
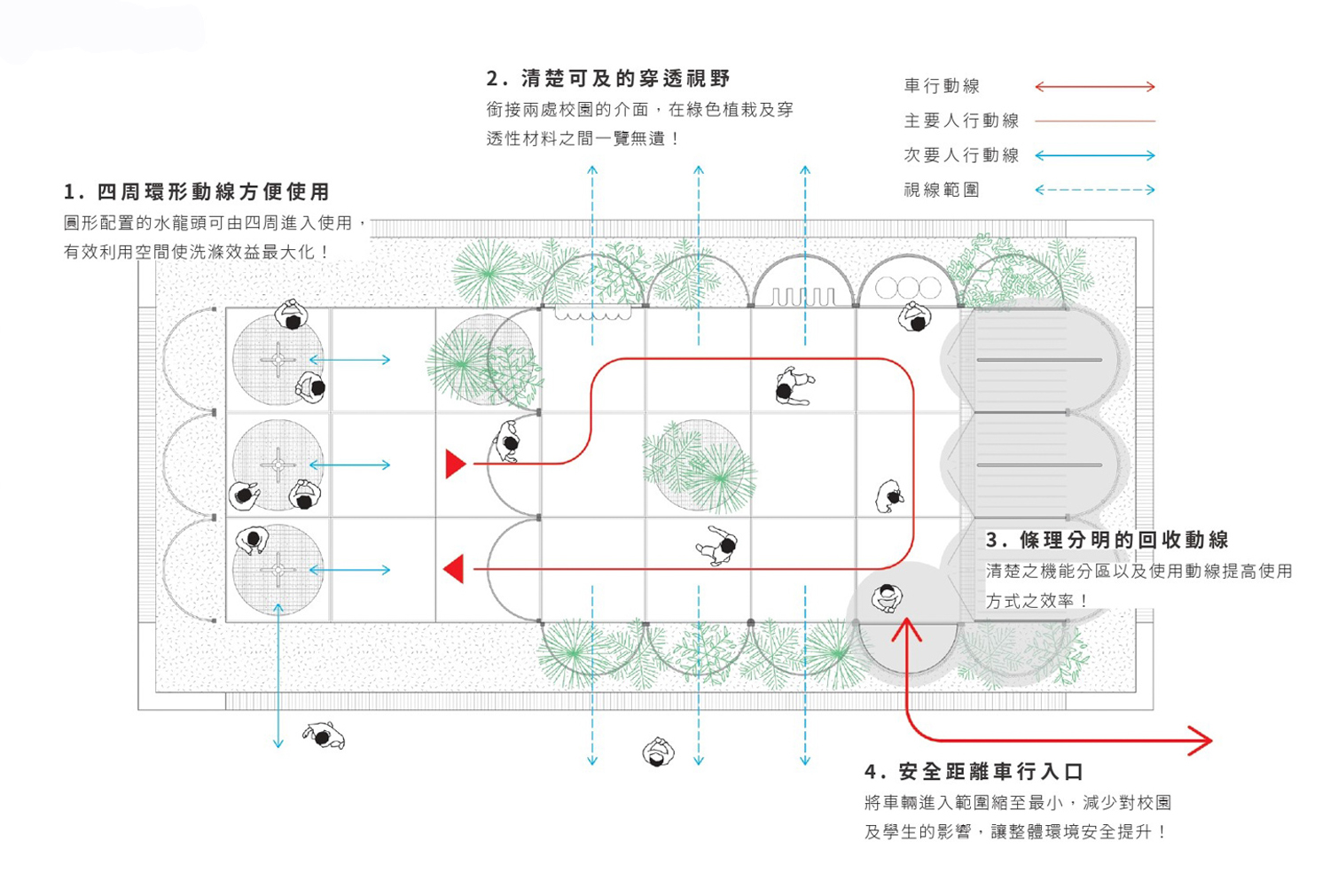
The layout of the garbage and recycling center | Photo courtesy of Design Movement On Campus
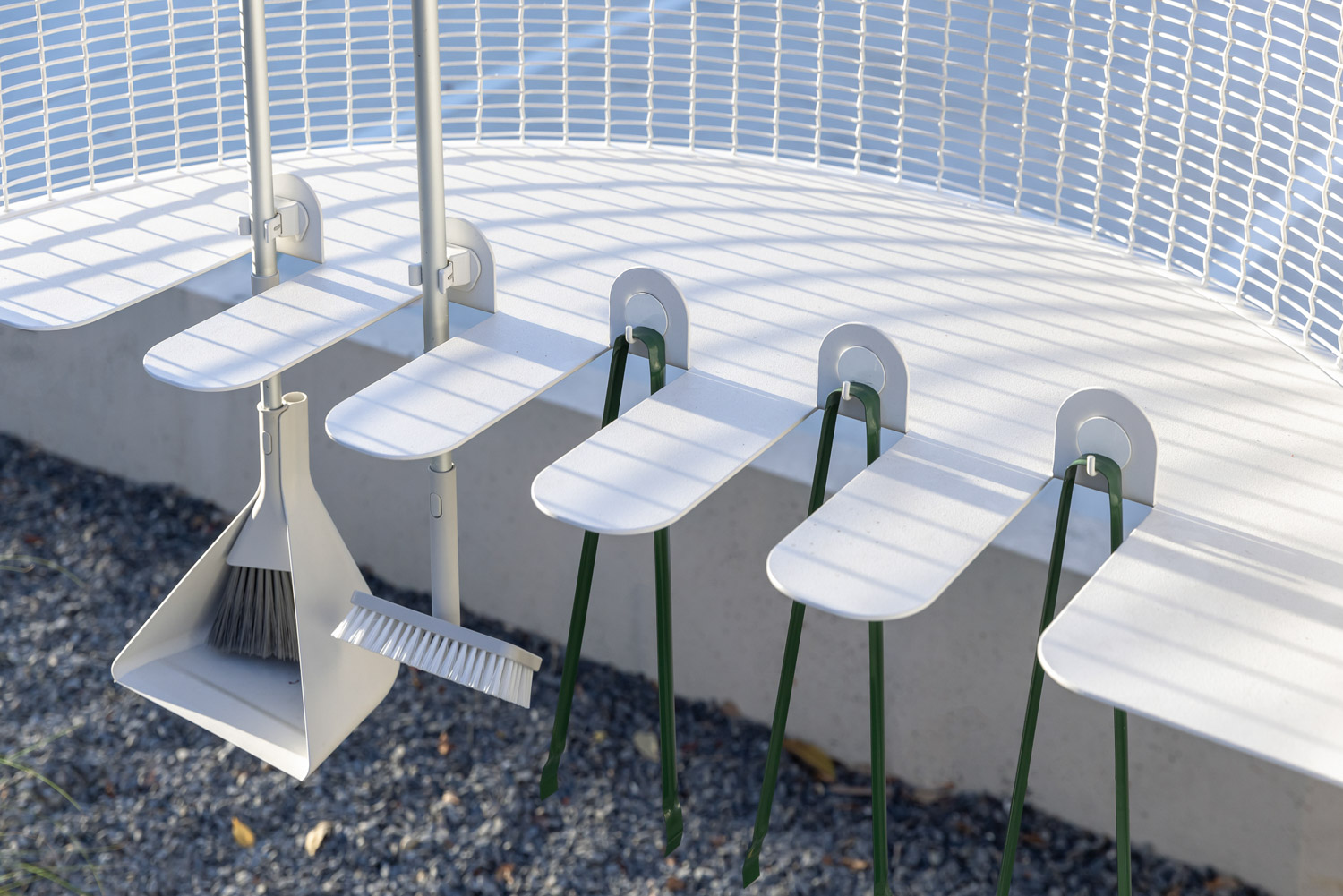
Storage area for cleaning tools | Photo courtesy of Design Movement On Campus
Incorporating green plants and blending the area with the campus greenery, Guang Wu Elementary School has transformed waste disposal into a more pleasant experience. The new space is no longer a dark, foul-smelling corner, but a scenic, vibrant part of the school.
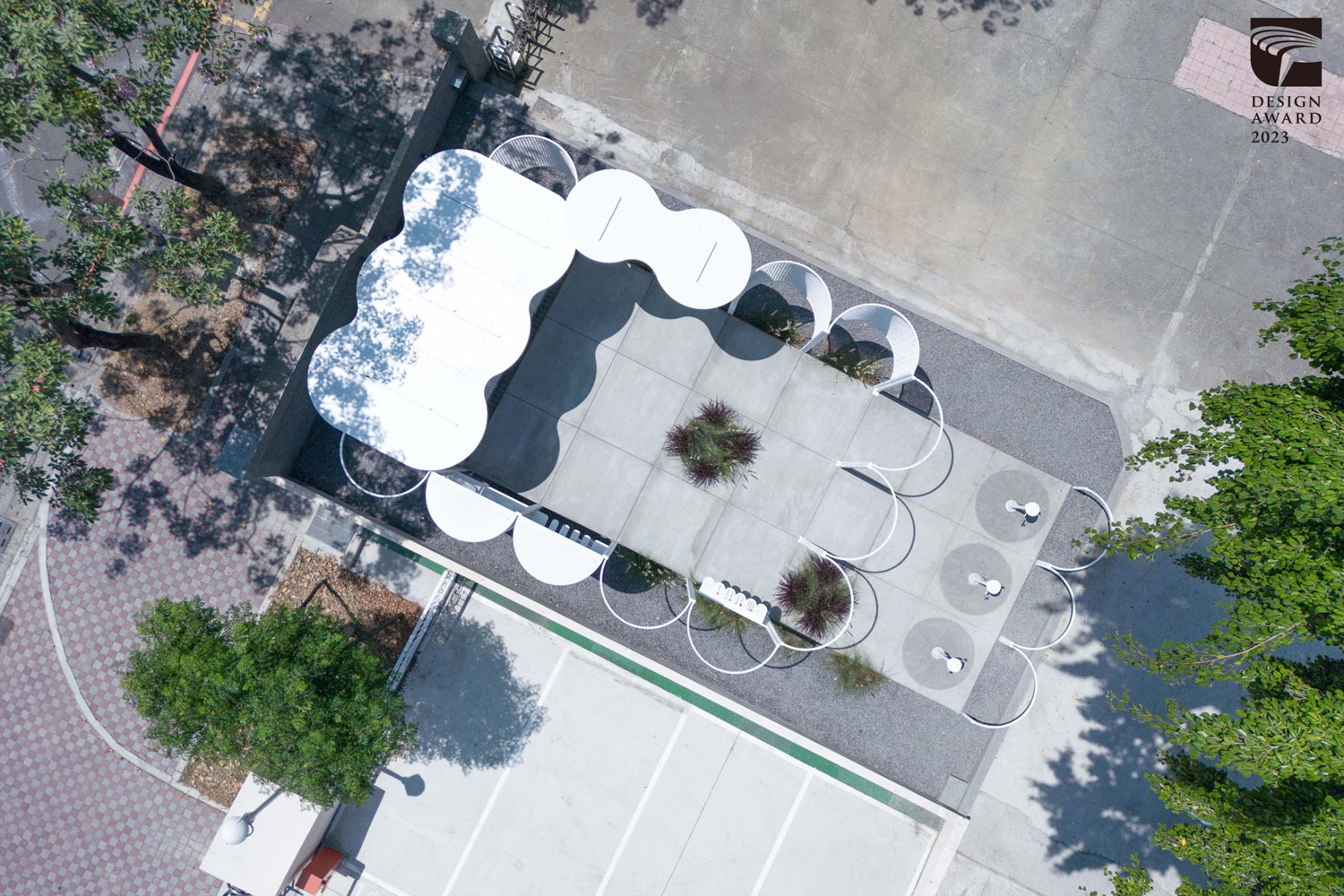
A top view of the trash and recycling collection area after renovation | Photo courtesy of Golden Pin Design Award
The project, which integrates aesthetics with life education, is seemingly a simple design, but addressing critical pain points in campus spaces. It has been recognized for the Good Design Award from Japan and the Golden Pin Design Award for Best Design of the Year, the highest design accolade in the Chinese-speaking region. At the award ceremony, Meta House remarked “In this project, we broke boundaries by turning a recycling center into a showcase and even a teaching space. We took bold steps and are grateful for the school’s support. We hope to disrupt established mechanisms through design to create a beautiful learning environment.”
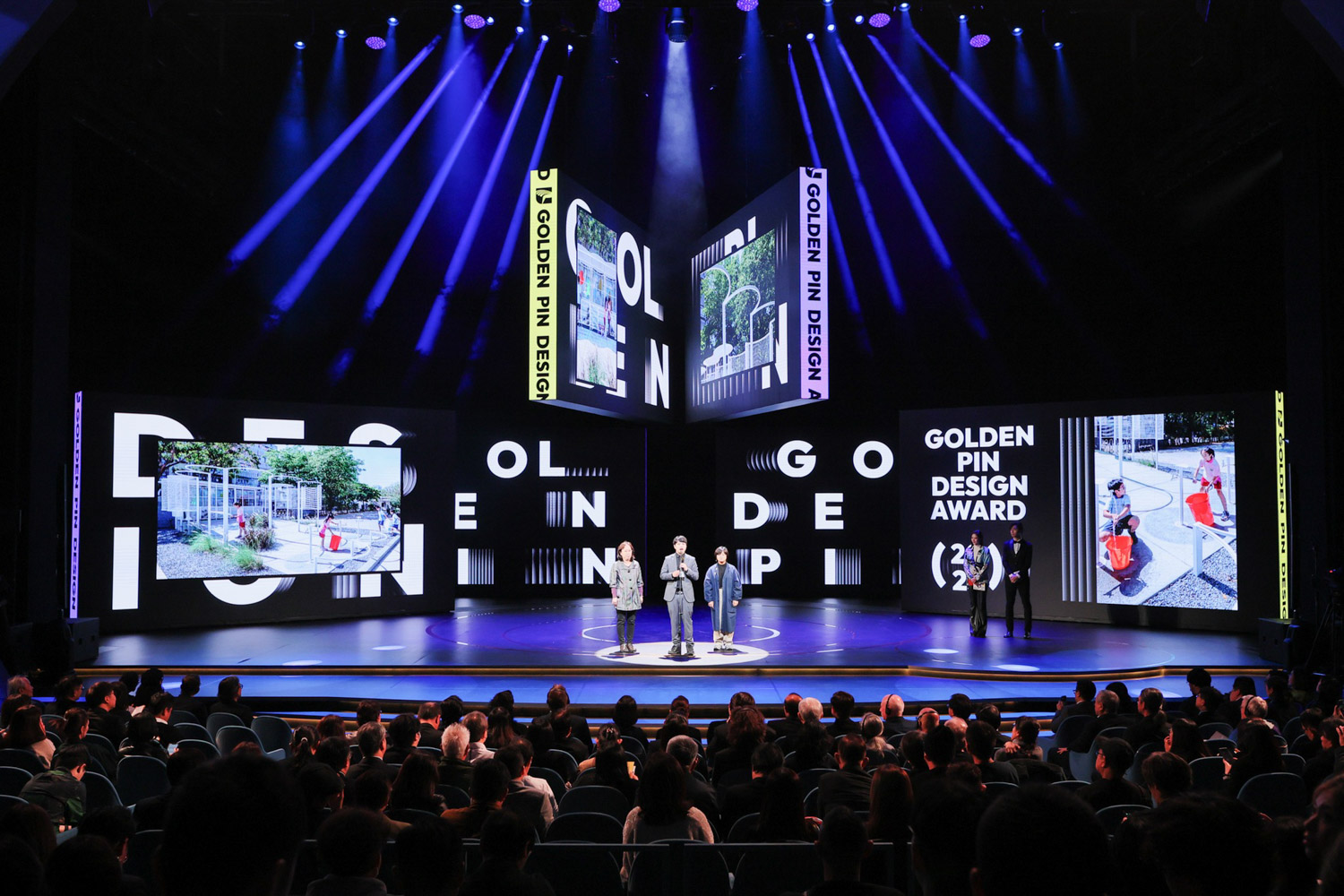
Meta House and the Principal of Guang Wu Elementary School delivered their acceptance speech for the Best Design of the Year | Photo courtesy of Golden Pin Design Award
The design team had engaged in thorough communication and understanding with the school during the research and design phase. They assessed historical trash and recycling volumes, and invited students to name the space— ‘Keep Clean’ (a play on ‘Porsche’ in Chinese, implying constant cleanliness). This approach empowered its actual user, with the name given by the students. The Principal expressed gratitude at the award ceremony, thanking the design team for transforming a problematic campus corner into an aesthetic space, linking people, objects, and the environment.
The ‘Design Movement on Campus’ Program goes beyond individual site transformations. It compiles these projects into practical manuals, detailing how schools and design teams identify and analyze spatial problems within campuses, and how designers use design thinking to replan spaces. This allows other schools to apply these experiences to their own environments. Integrating aesthetics and design thinking into campus spaces ensures that students can learn comfortably and enjoyably within their school environment.
facebook.com/TWMetaHouse
campusfield.design.org.tw/zh-TW
_
Golden Pin Design Award
The Golden Pin Design Award is the oldest and most renowned professional design award in Taiwan and the Great Chinese market. We encourage innovative and creative design. The regular registration will be accepted until June 26th at 17.00 (GMT+8).
For more information, please visit: https://www.goldenpin.org.tw/en/

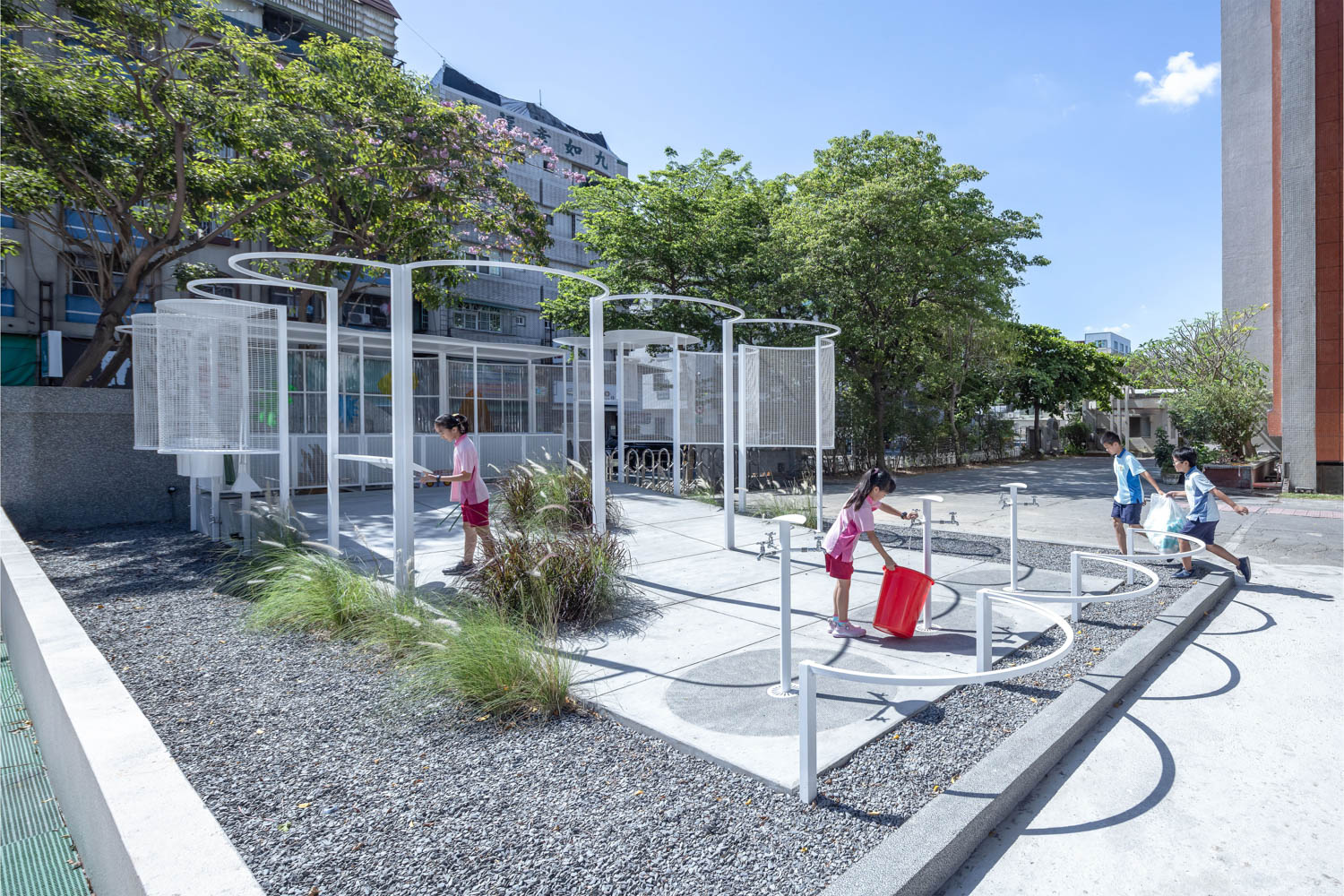 Photo courtesy of Design Movement On Campus
Photo courtesy of Design Movement On Campus 