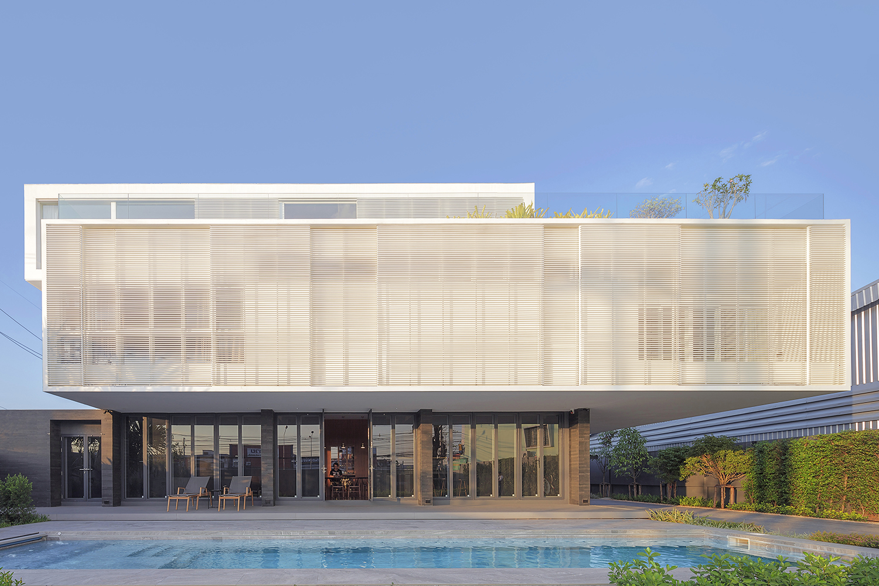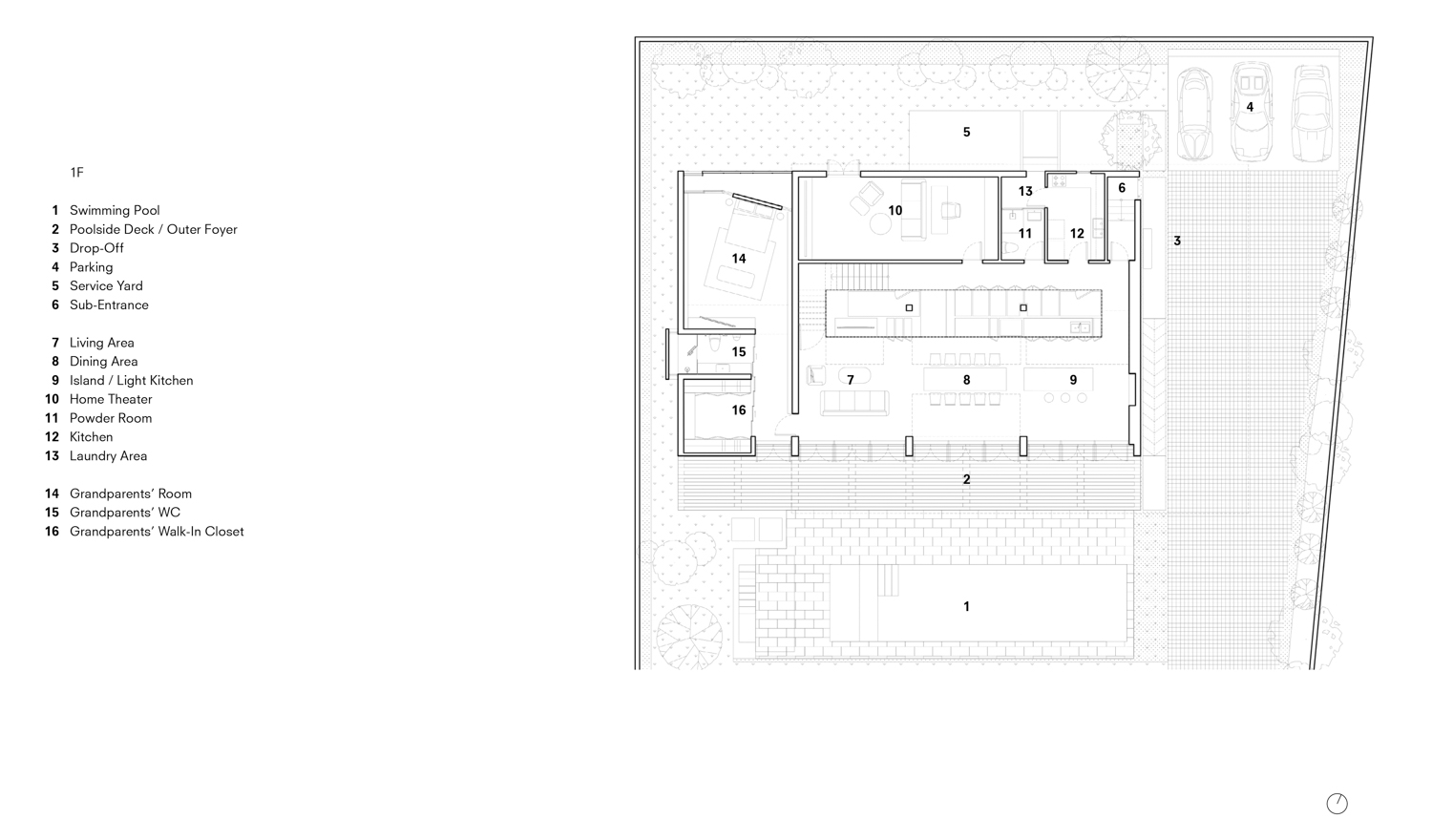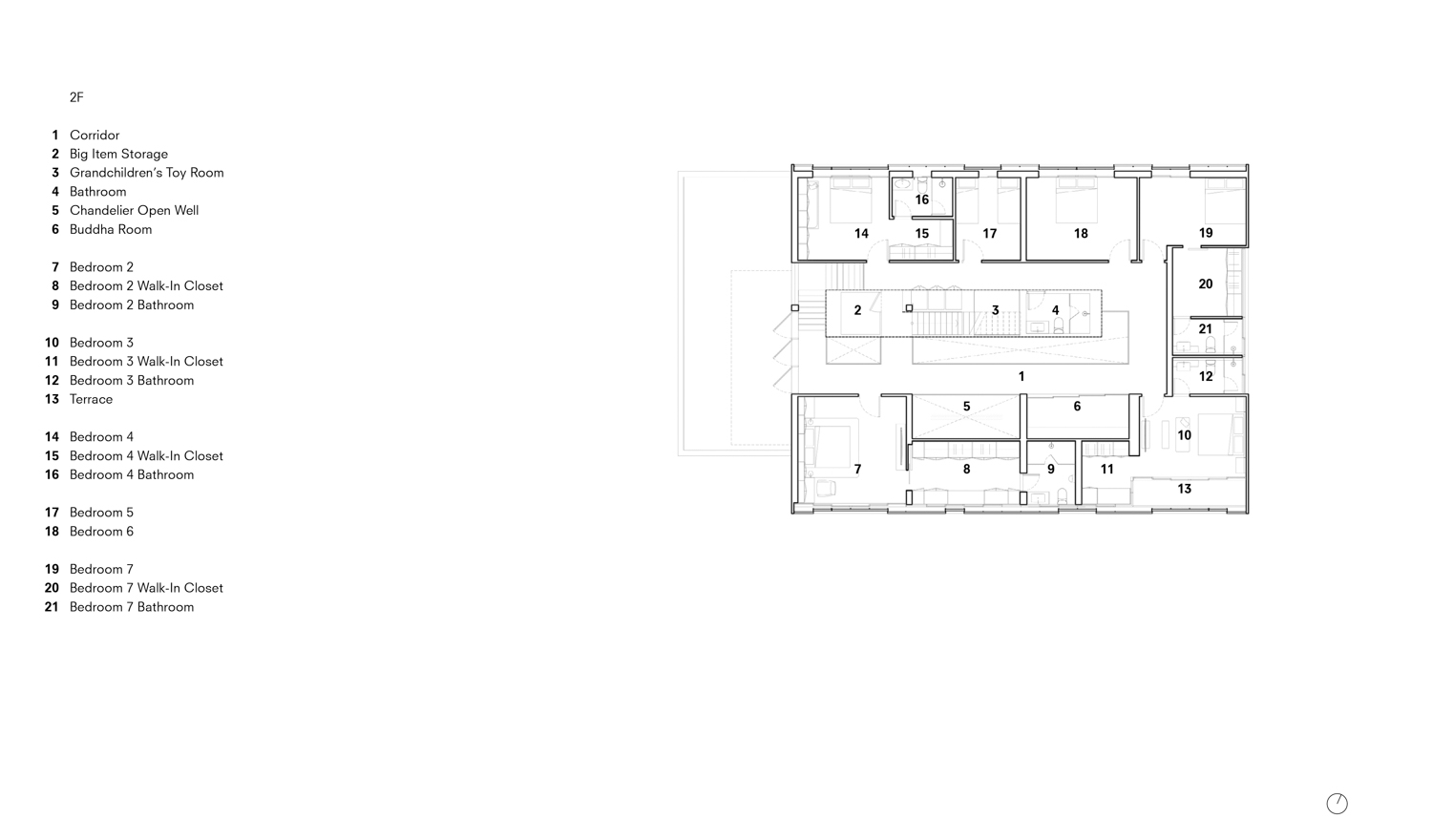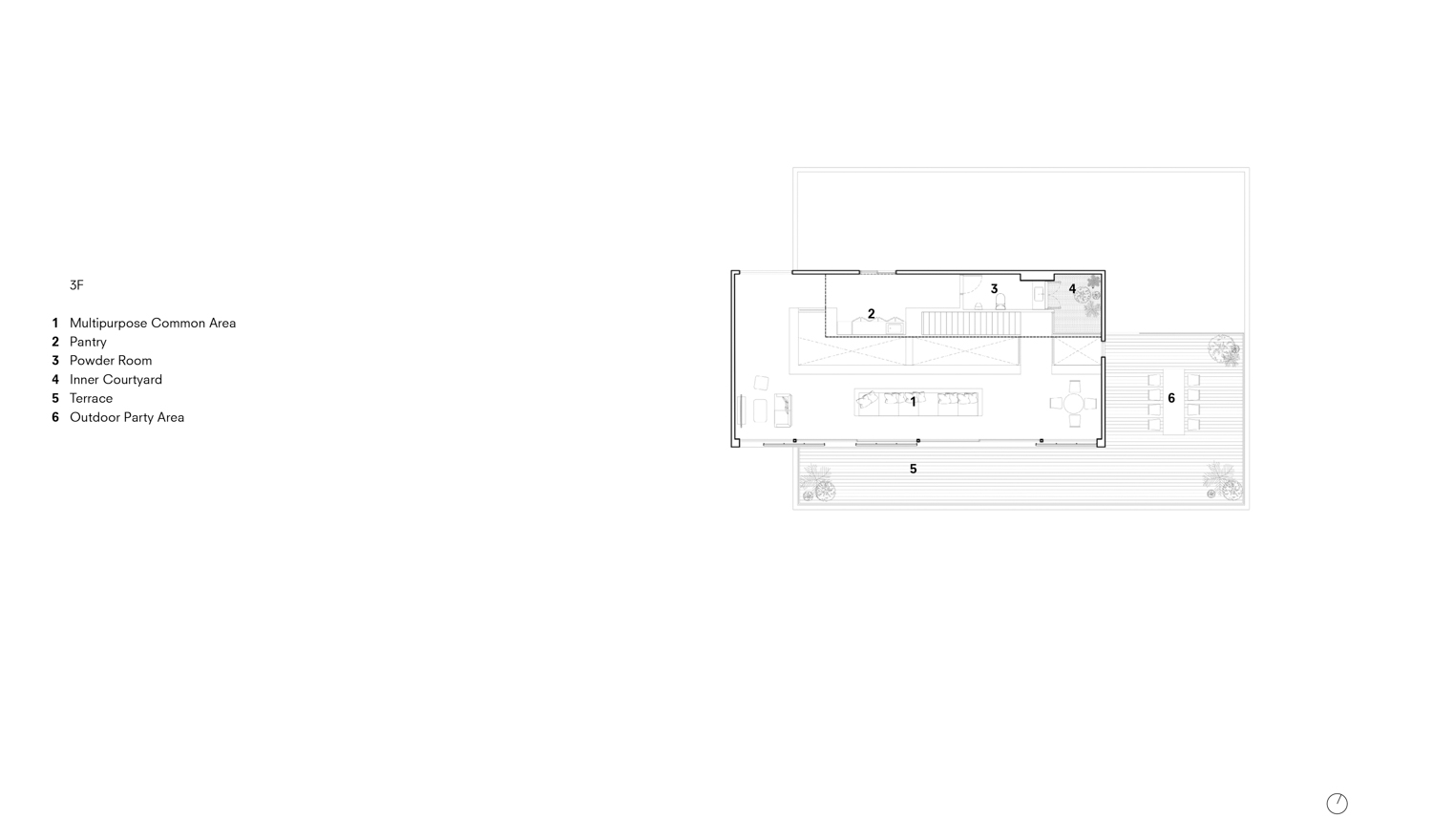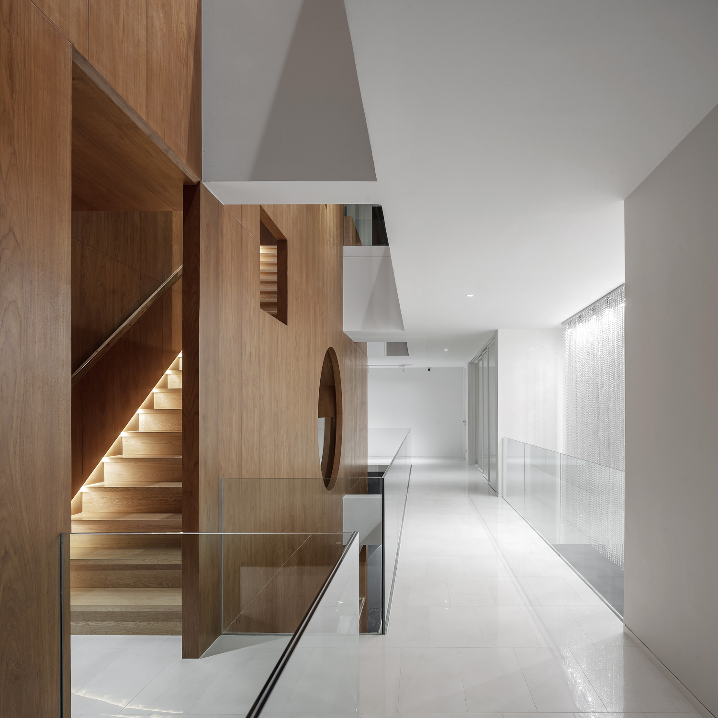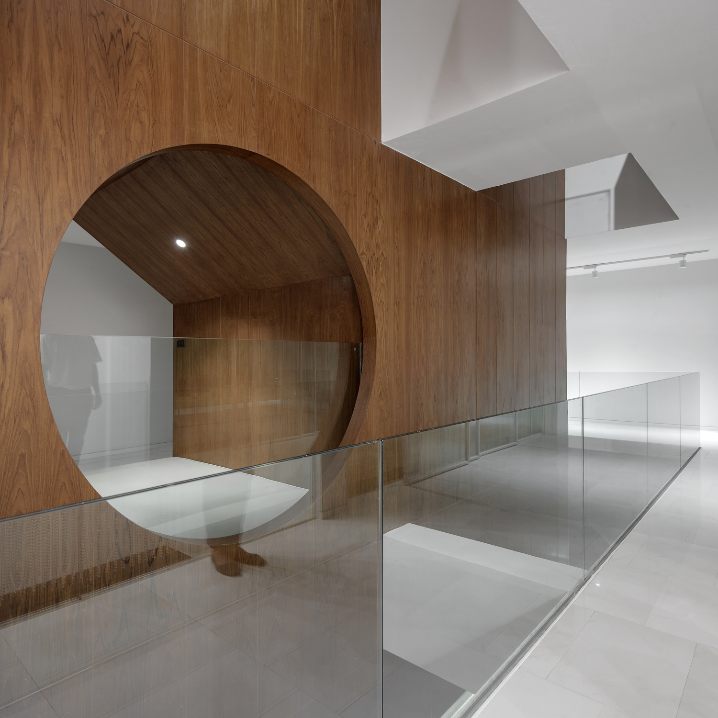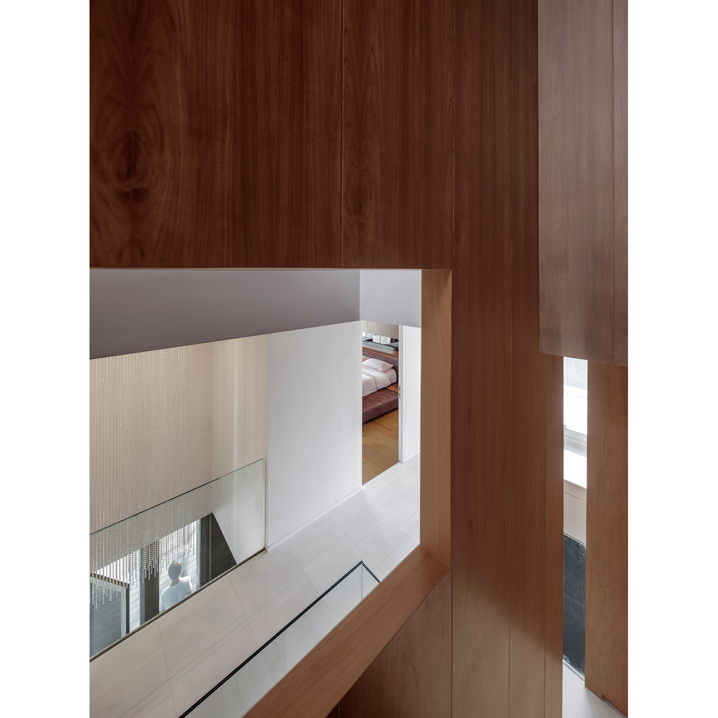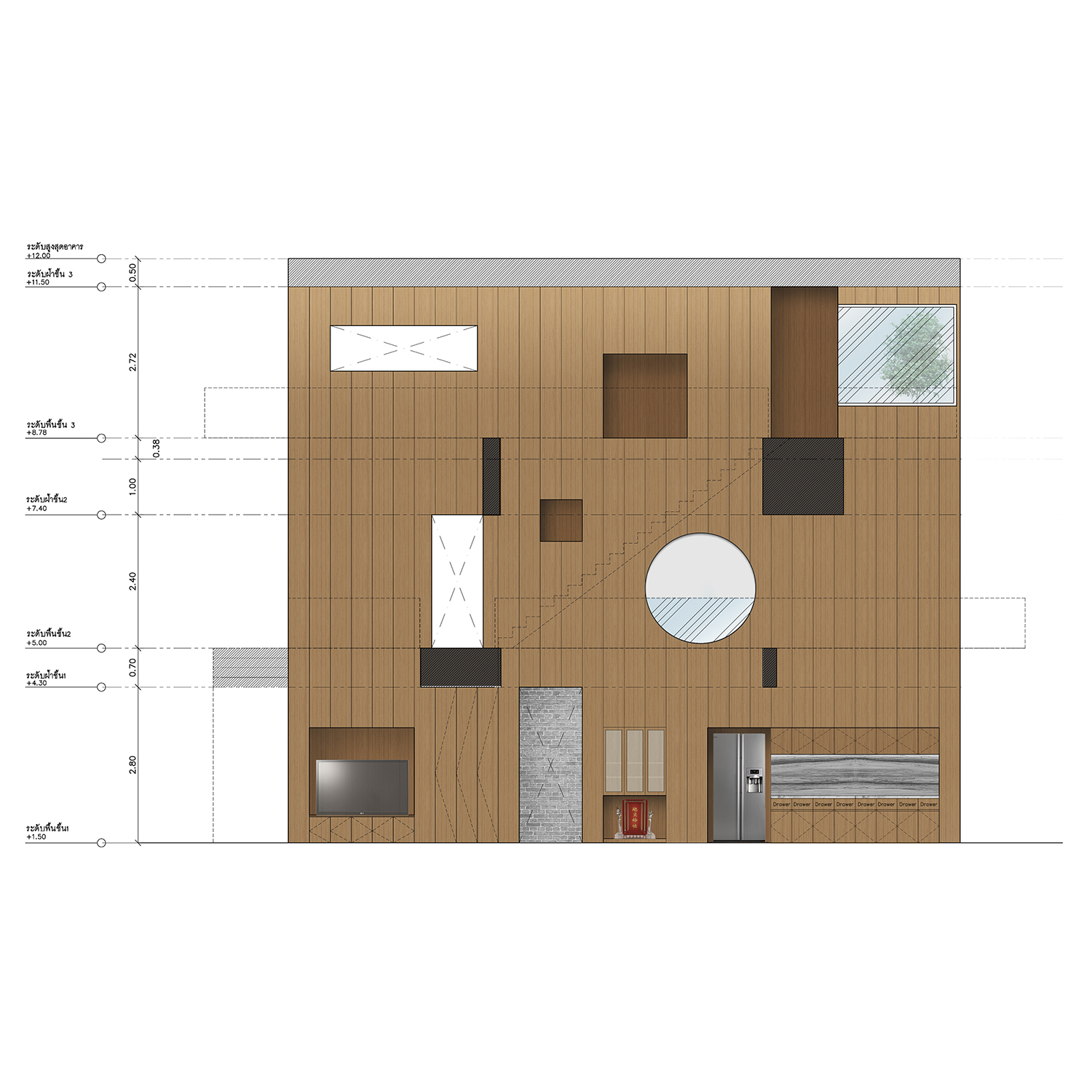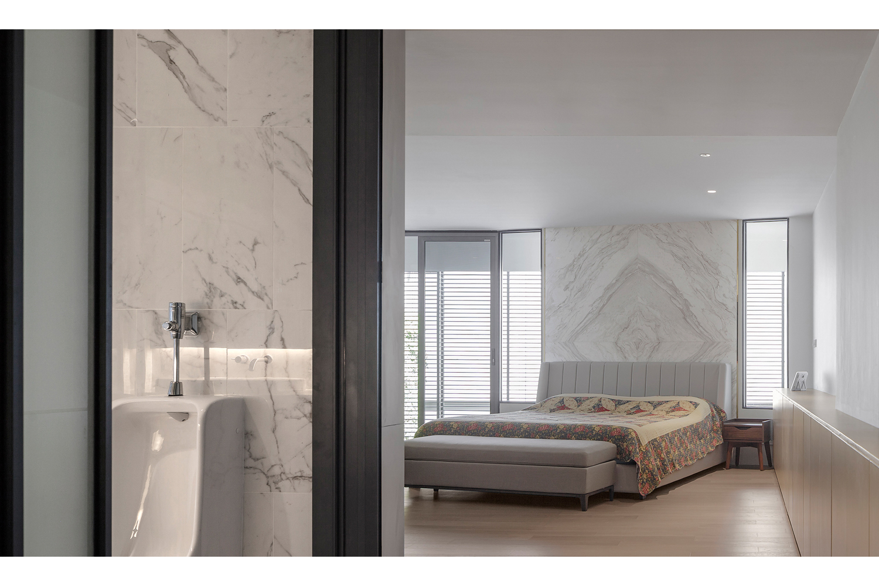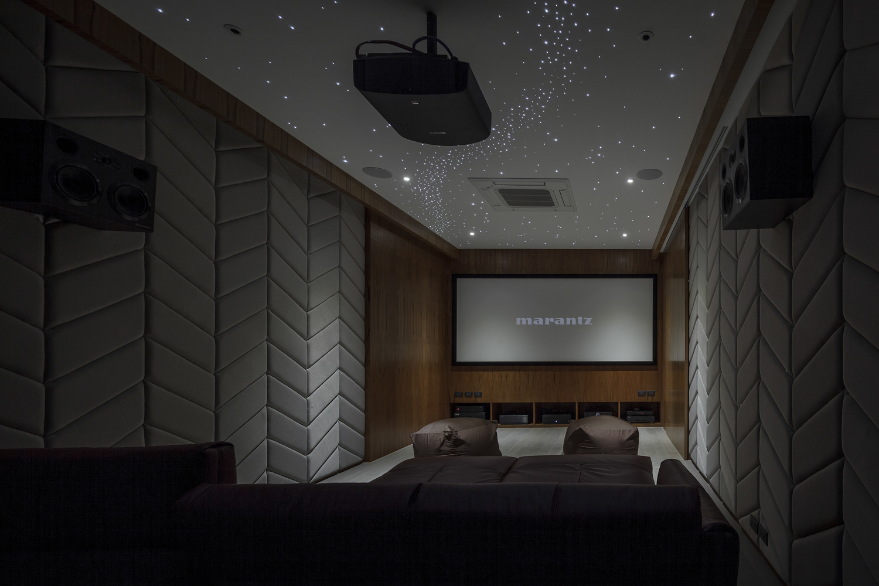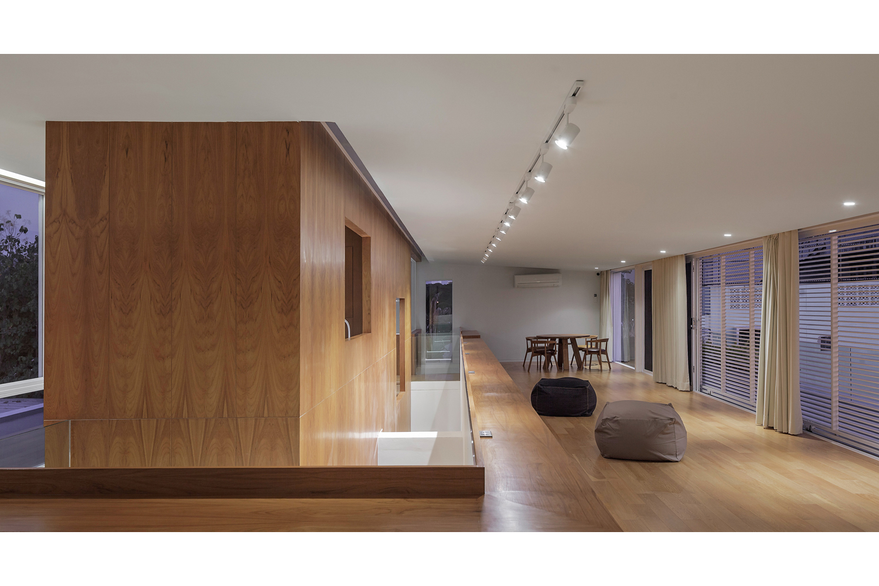BY USING THE “WOODEN BOX” (CENTRAL CORE) TO CREATE PRIVACY AND CONNECT SEAMLESSLY THE RELATIONSHIP BETWEEN FAMILY MEMBERS, THIS LATEST PROJECT BY PHYSICALIST IS PROBABLY ANOTHER EXAMPLE OF HOW TO DESIGN A HOUSE THAT MEETS THE NEEDS OF VARIOUS GENERATIONS IN A LARGE FAMILY
TEXT: SUTEE NAKARAKORNKUL
PHOTO: SOOPAKORN SRISAKUL
(For Thai, press here)
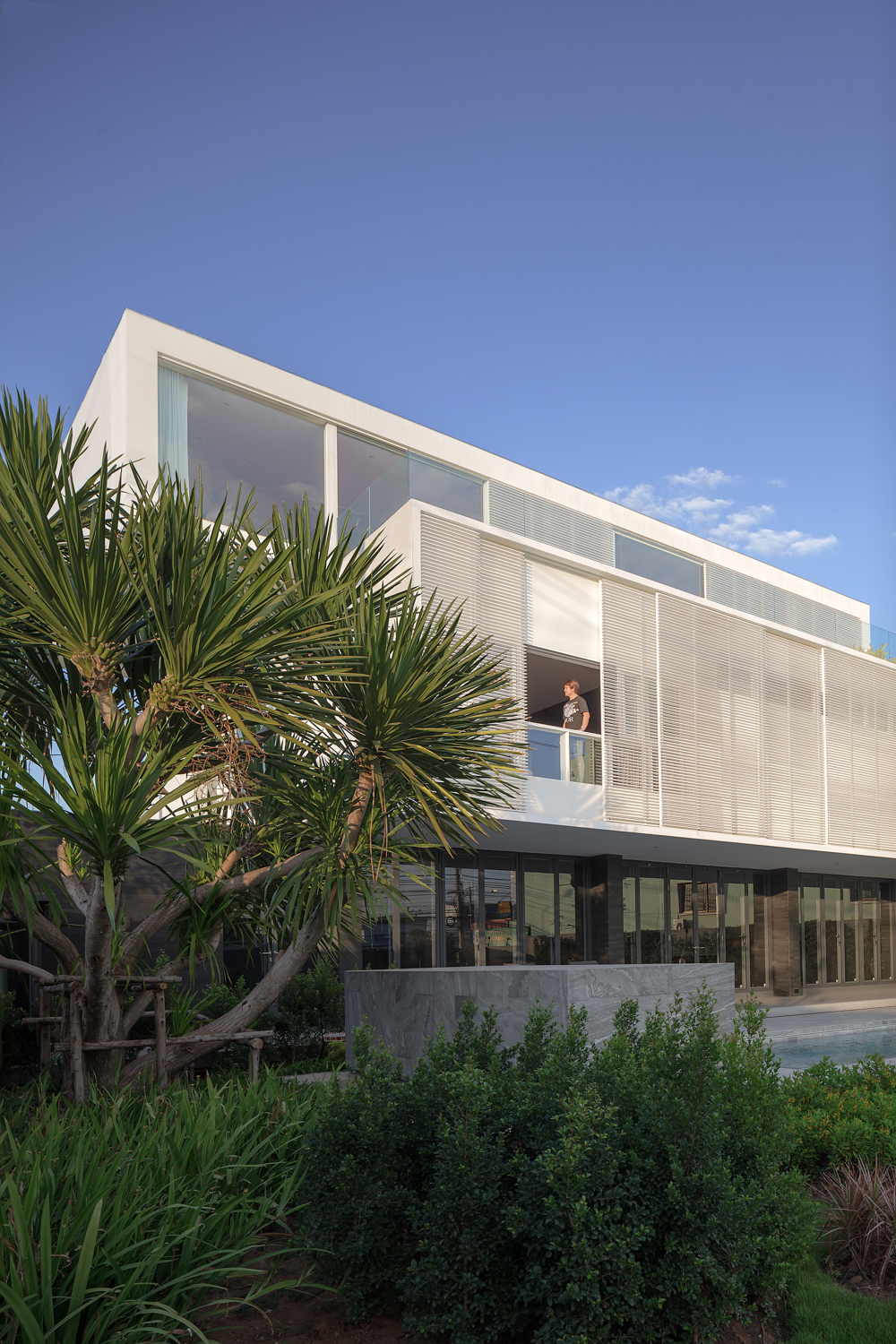
Designing Baan Chumphae comes with a simple client’s brief. This is an extended family’s residence in which the elderly mom and dad are the main inhabitants joined by their five children only on weekends, after running different outlets of the family business around the Chumphae district of Khon Kaen province on weekdays.
The function is not very different from that of the single-family house we’re familiar with; it’s actually Baan Chumphae’s land plot that influences the house design and makes it interesting.
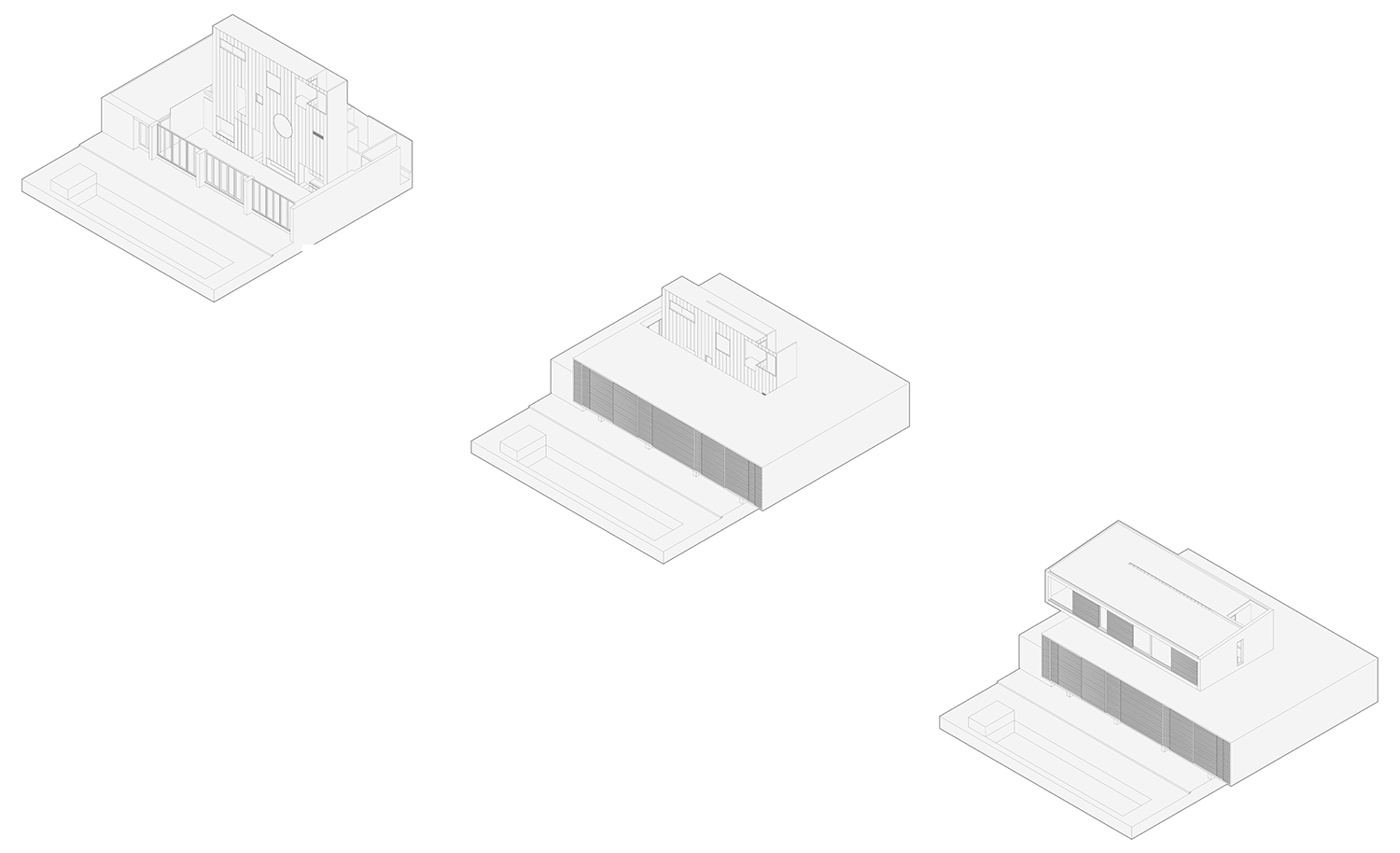
On a rectangular plot on a main road, the house occupies only half of the plot as the other is reserved for future projects. “After the calculation, we found that we needed a three-floor house to meet all the requirements,” says architect Karjvit Rirermvanich, founder of architectural studio Physicalist, who’s chosen to design three houses on top of one another instead of one tall building.
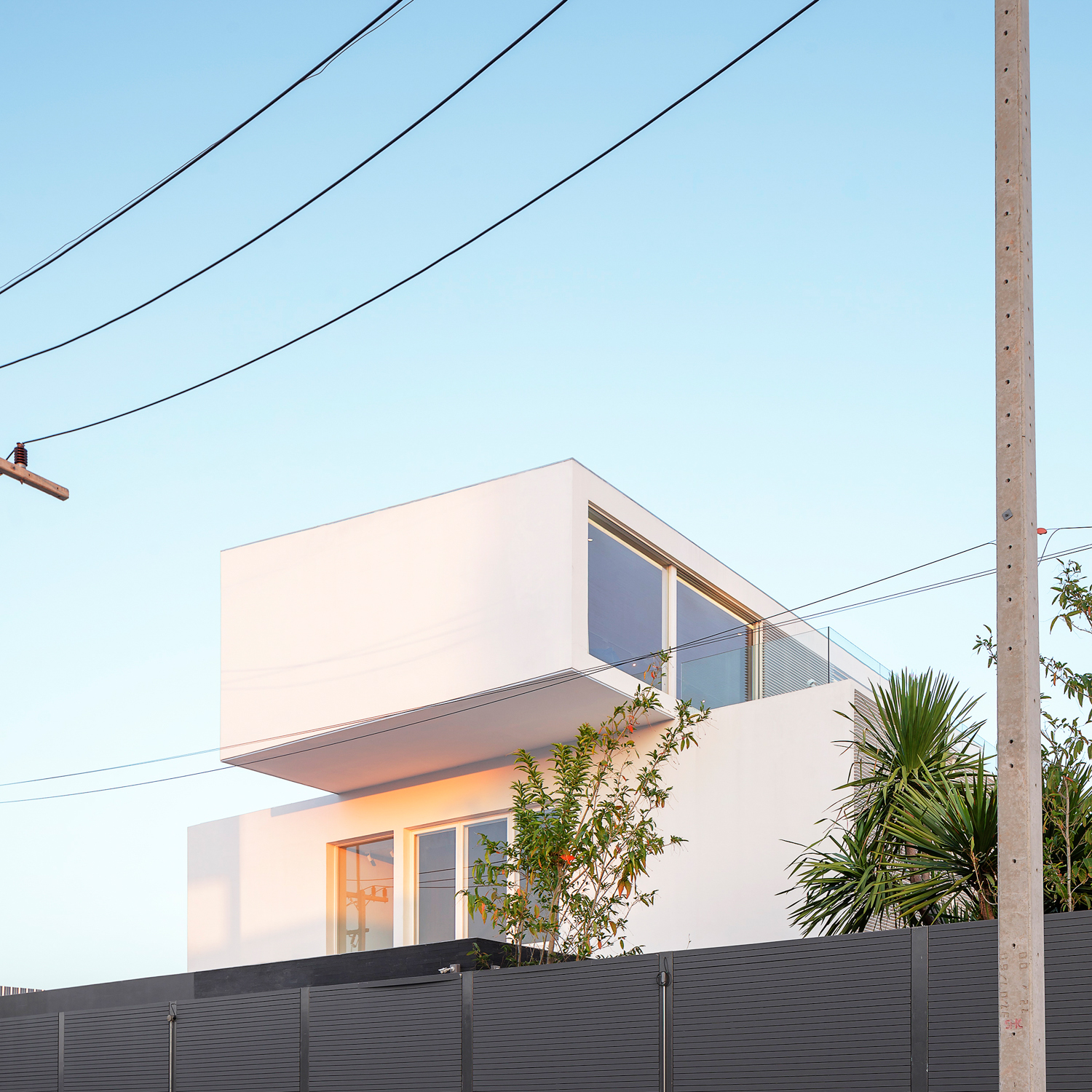
Unlike most buildings, each floor is not straightly on top of another and they really look overlapping from outside. The west side of the second floor, for example, considerably extends beyond that of the first to provide additional shade for the outdoors swimming pool and to better control the temperature of the first floor. The aluminium façade has been installed here for sunlight filtering.
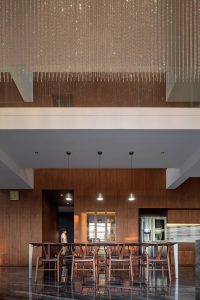
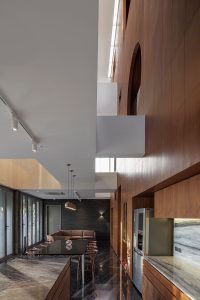
The ground floor is mainly the mom and dad’s living quarter and the design makes it feel as if they’re living in a single-floor house and would never feel lonely. Also with such public functions as a living room and a dining table, the design makes the internal space connect to the pool and enhances better air circulation throughout the house.
One floor above are six bedrooms for their children and a home theater room. On the top floor are a multipurpose space and an outdoors porch ready for a party. “The design accommodates the weekday program in which the mom and dad who’re by themselves in a large house but would never feel the presence of empty rooms. On weekends, when all family members are back together, they can really spend time together and would never feel separated from one another. Simply put, Baan Chumphae one house with two narratives,” Karjvit tells art4d.
All the three floors of the house–or the three mini-houses–are connected by the project’s highlight: the central core. With its primary function as the main stairway, it has different secondary functions as it’s opened on each floor. On the first floor, a TV set can fit into its open space; on the second, its adjacent corridor is designed as the playspace for the grandchildren who can also store their toys there.
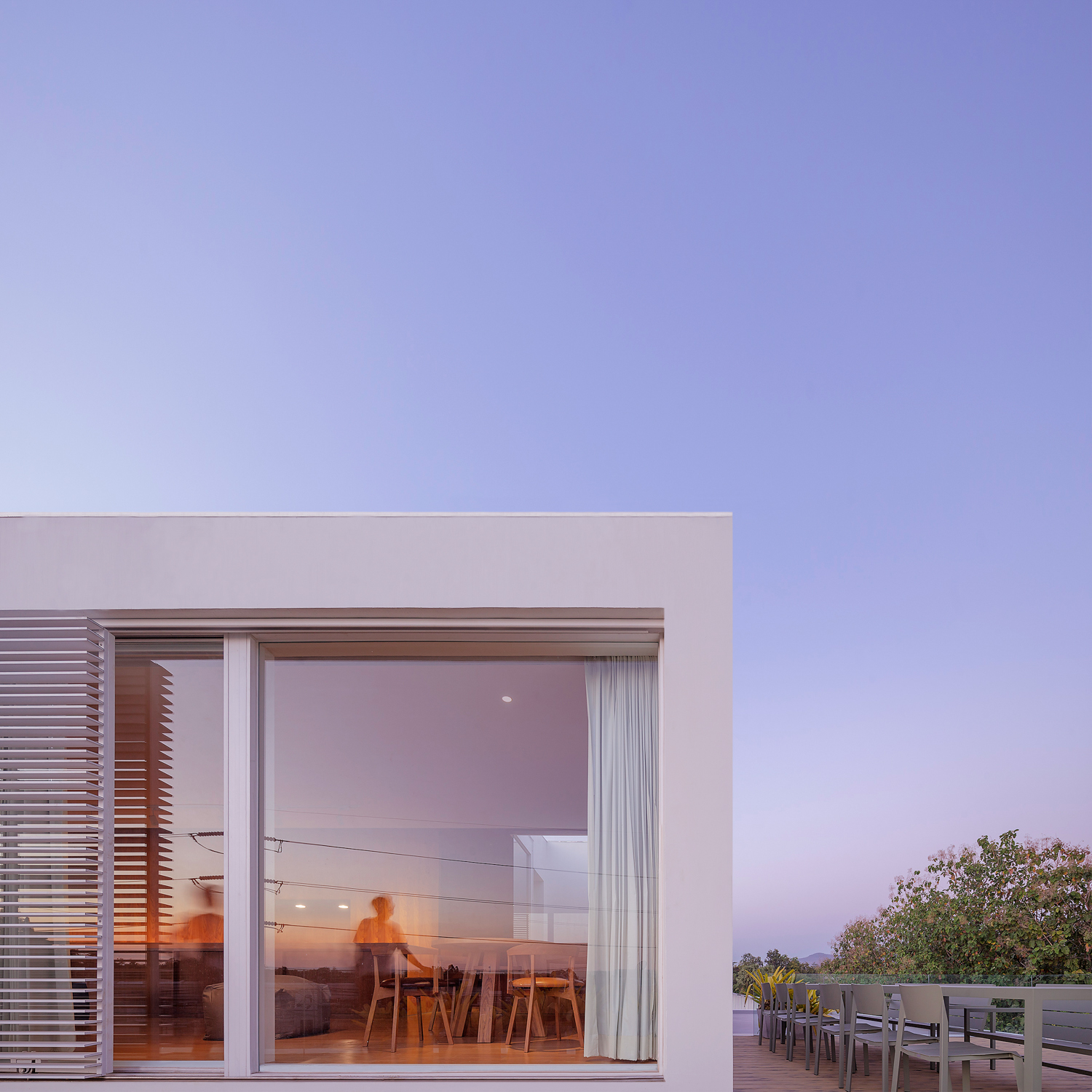
Evidently, this “wooden box” shows not only the movements inside the house, but also the relationship of all the children and the grandchildren.

