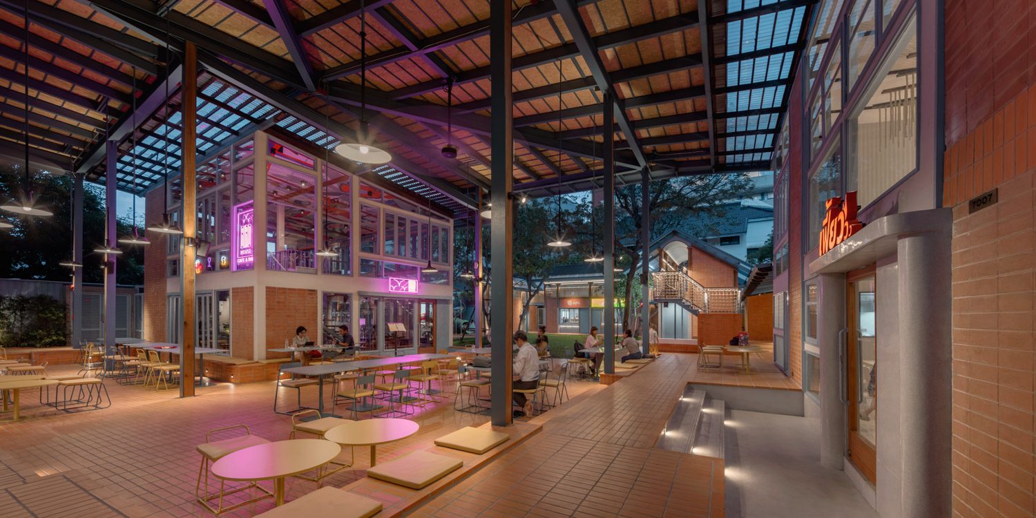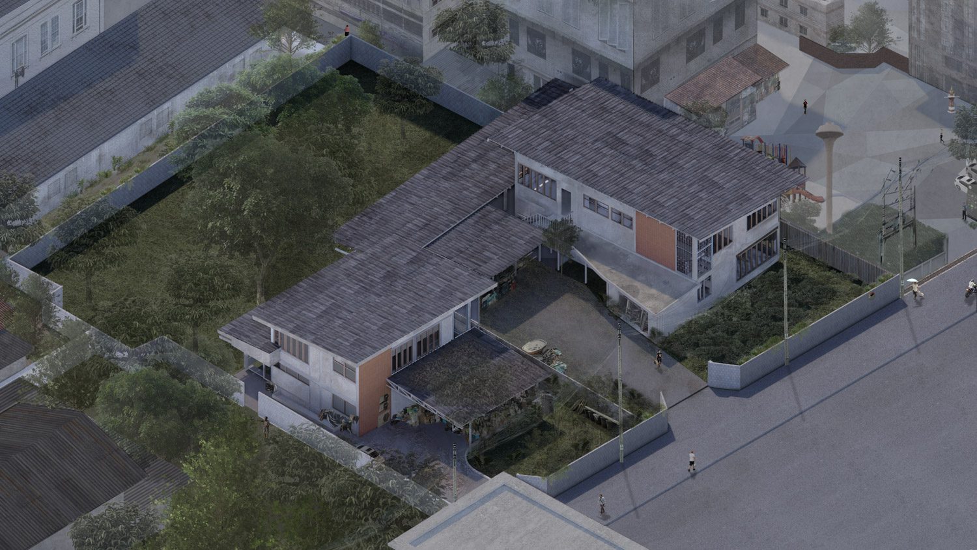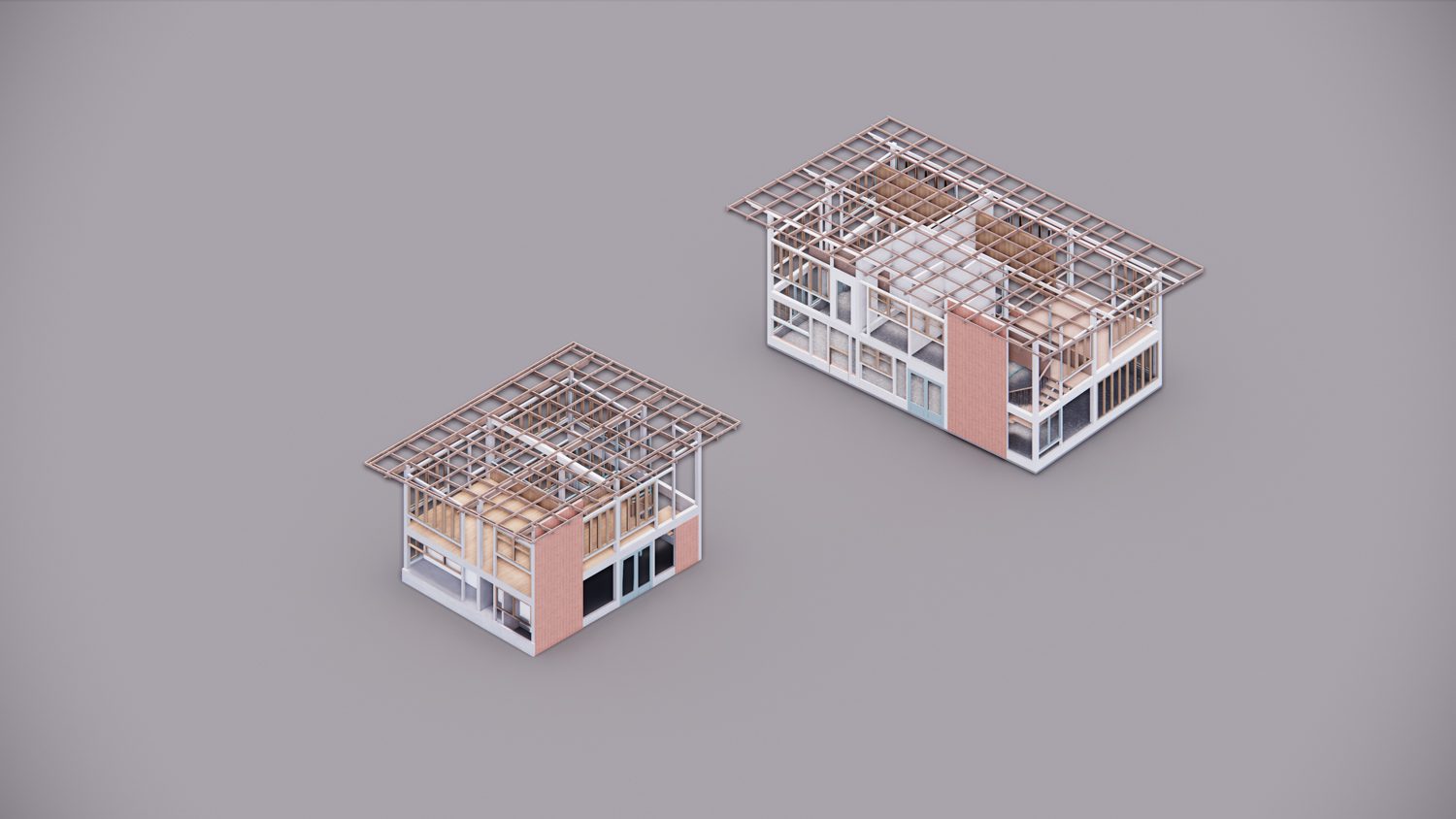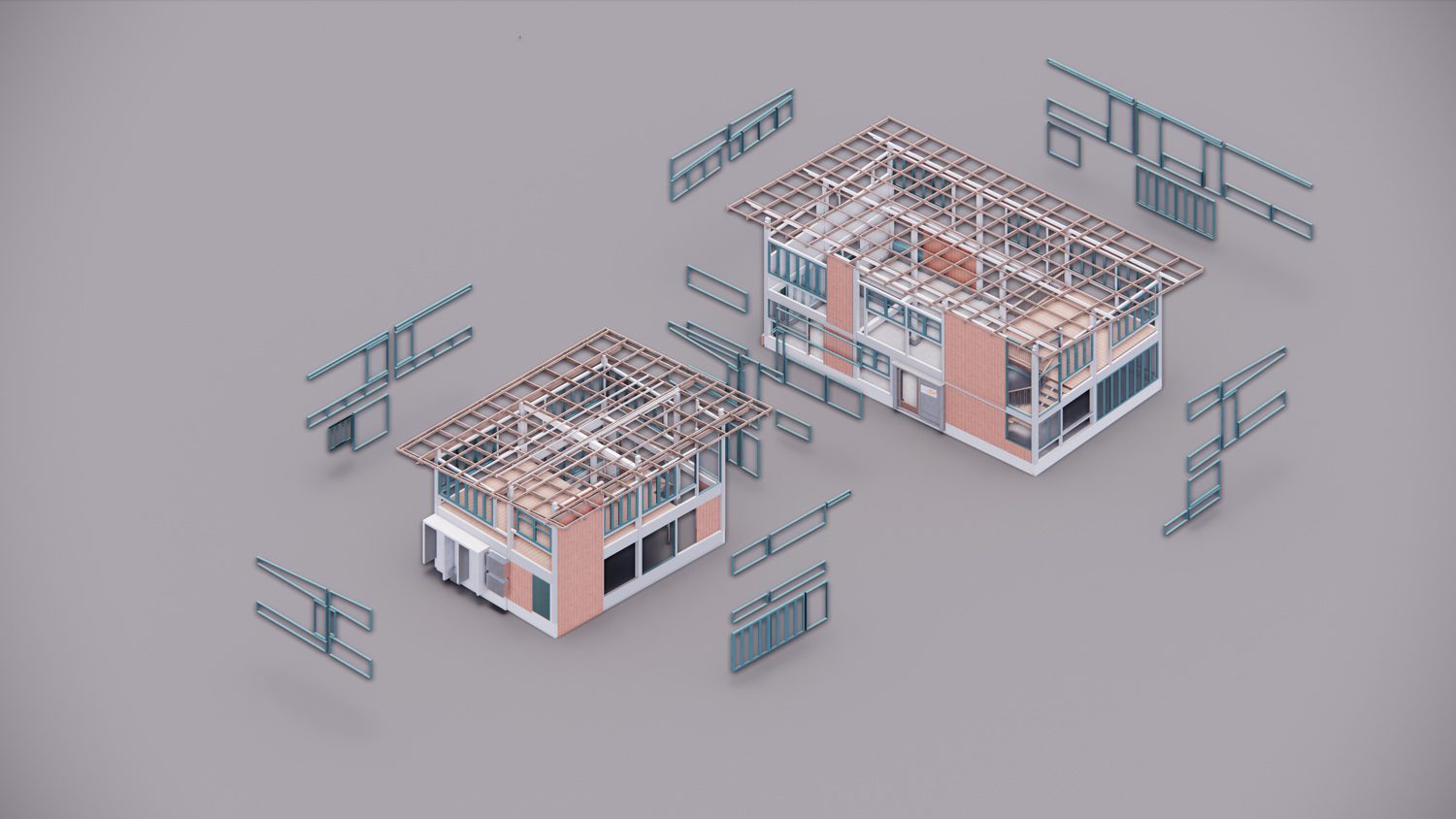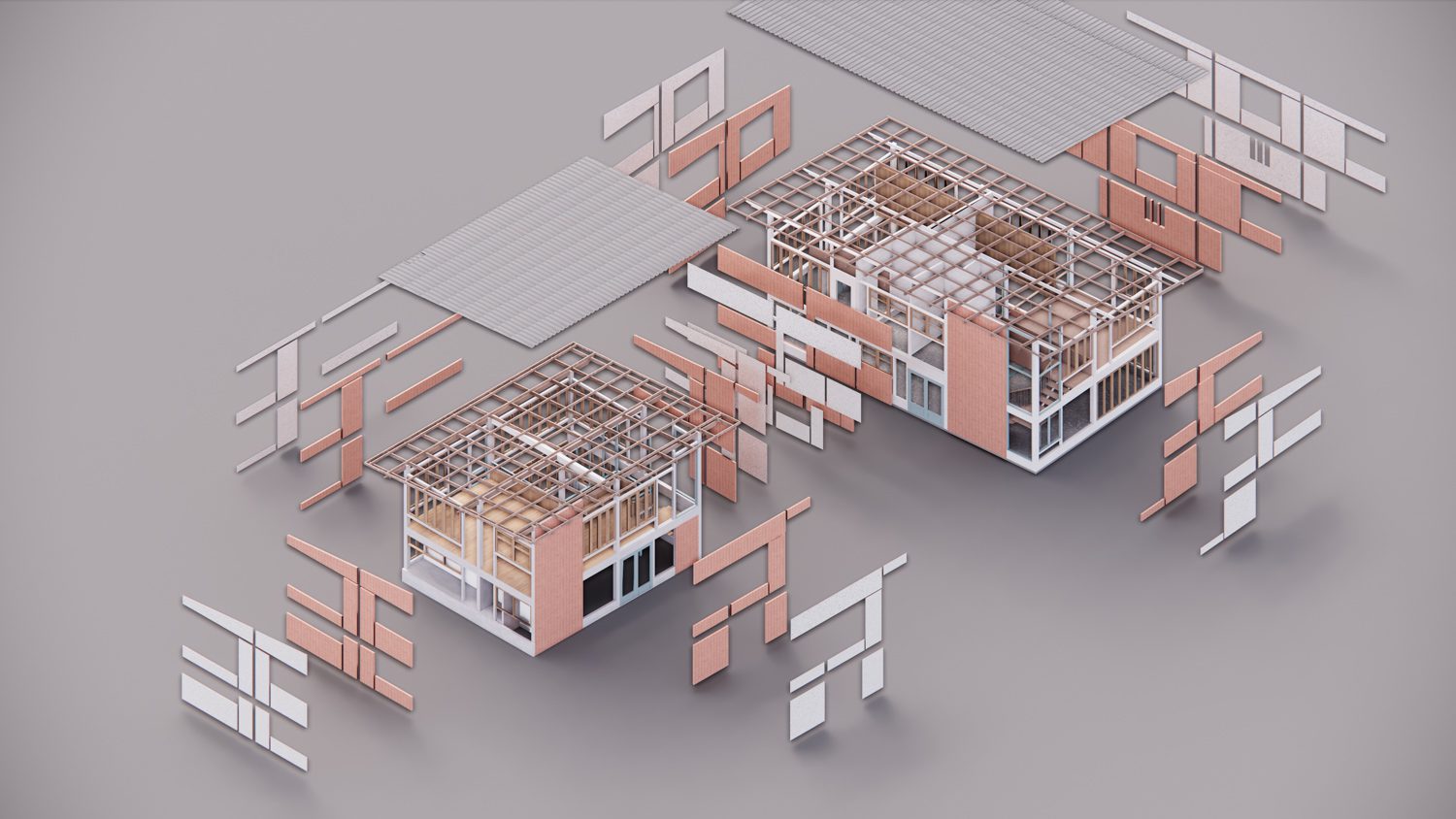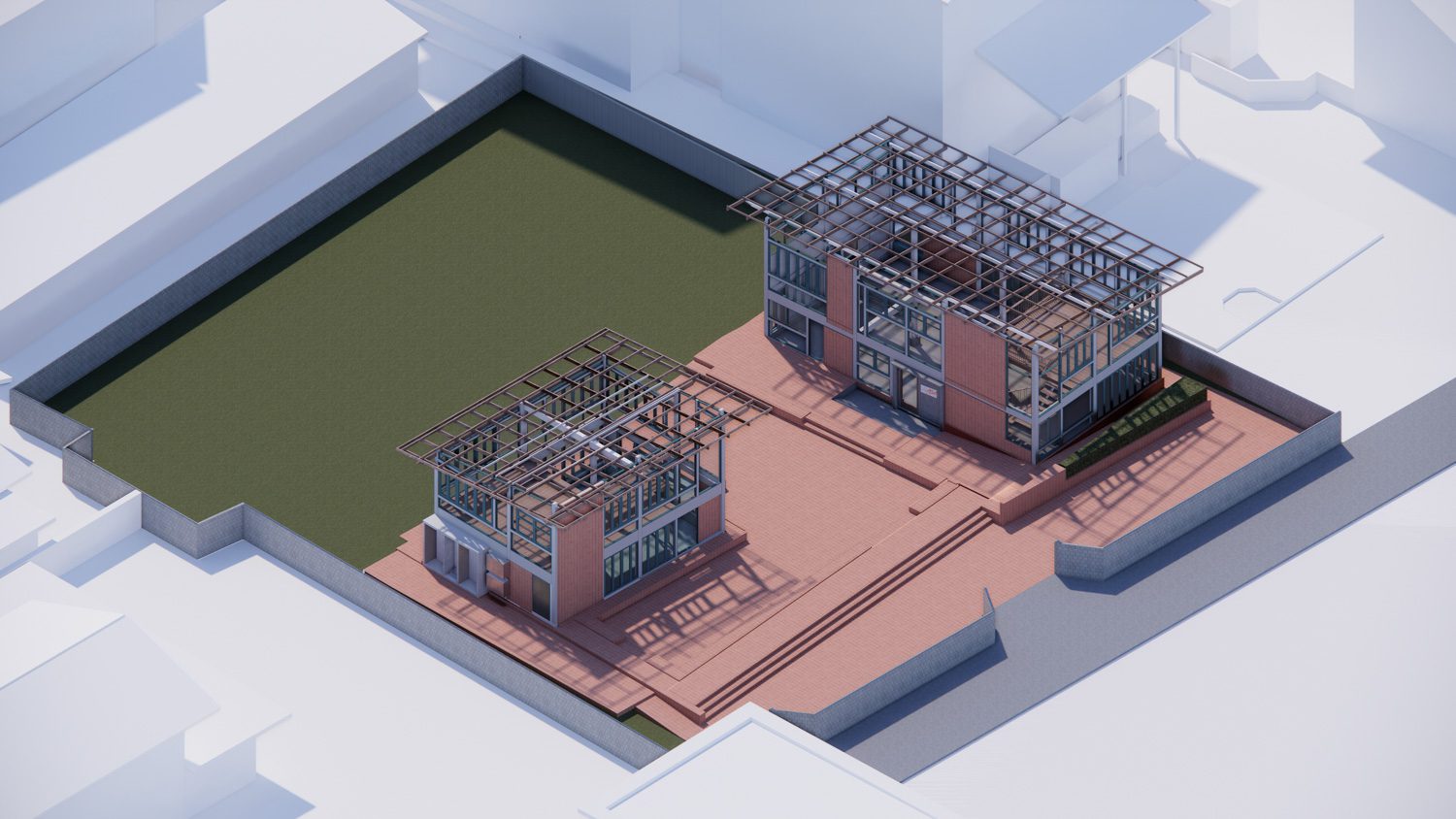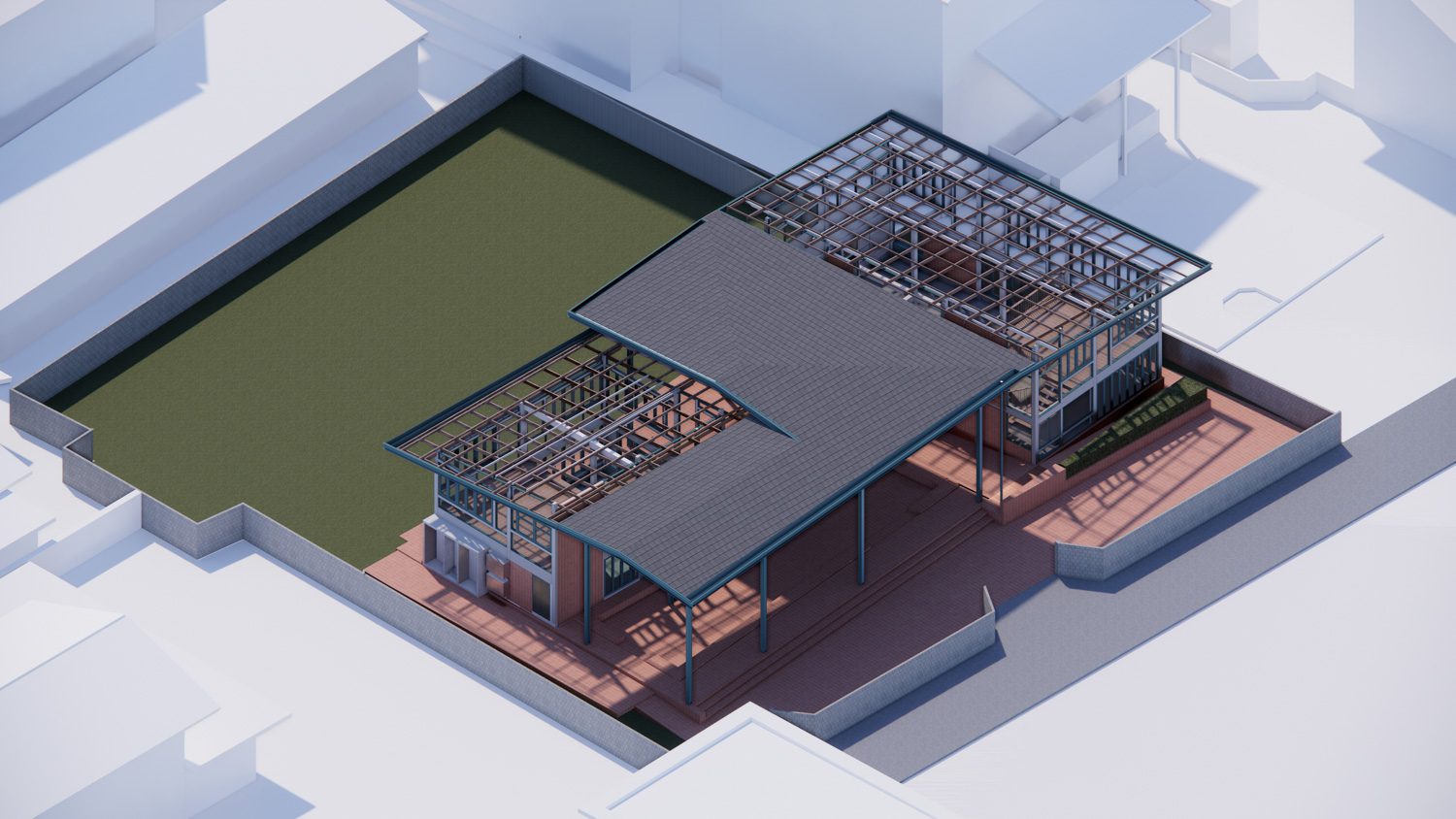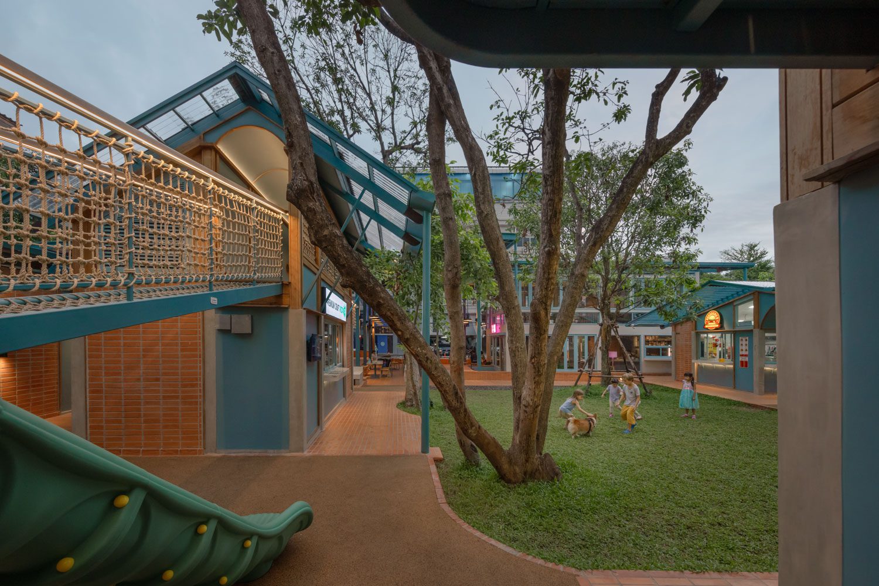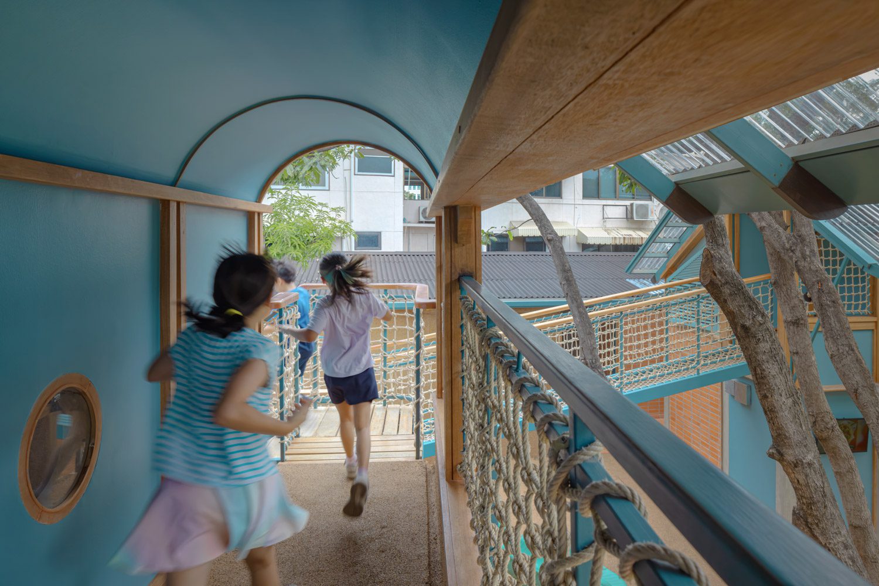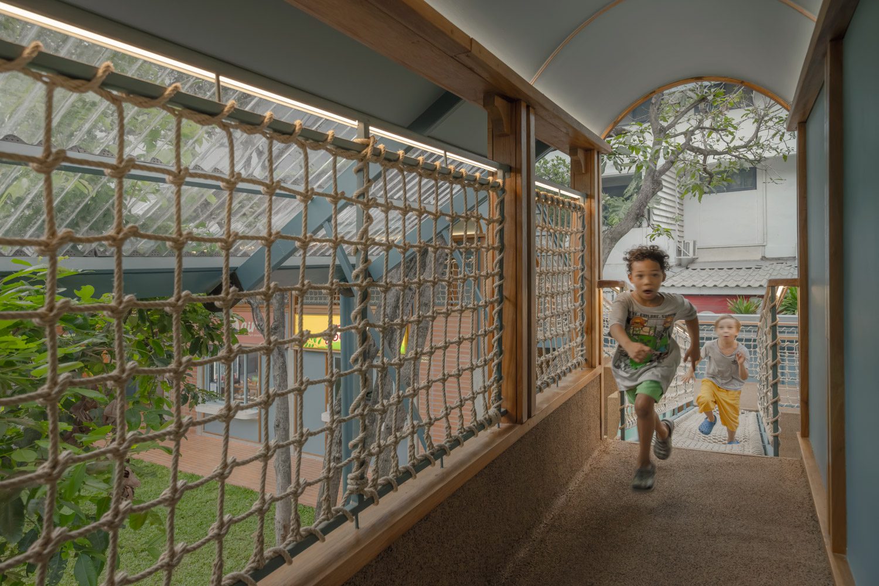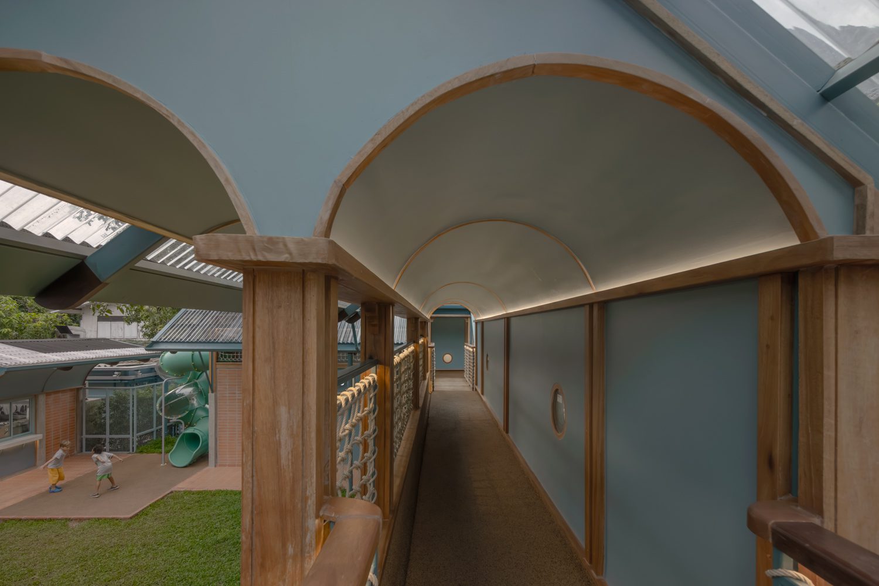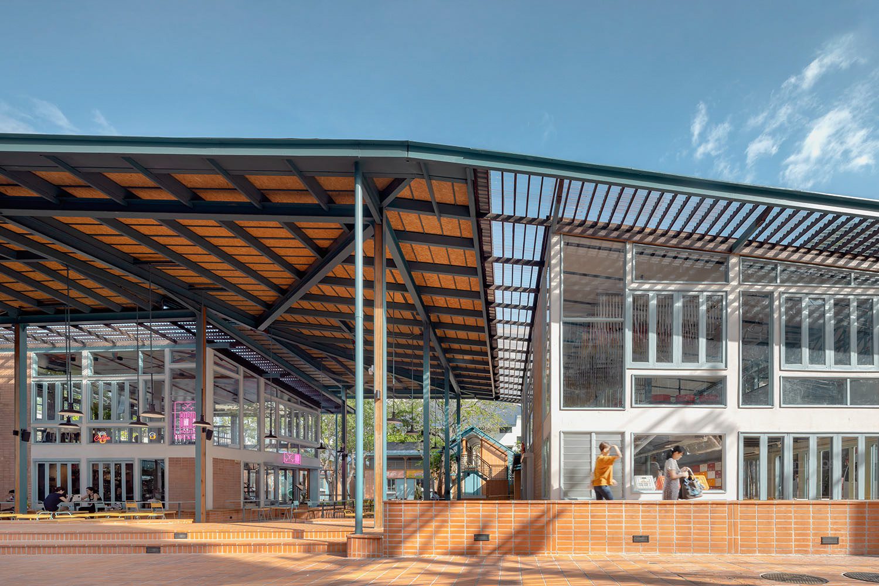
A COMMUNITY SPACE CRAFTED BY CHAT ARCHITECTS, PASSIONATELY ADVOCATES FOR A ‘HYBRID ARCHITECTURE’ APPROACH. IT SIGNIFICANTLY EXTENDS ITS SCOPE BY INTEGRATING OUTDOOR AREAS AND SHADED RETREATS ENCOURAGING INDIVIDUALS TO INTERACT FREELY
TEXT: KITA THAPANAPHANNITIKUL
PHOTO: W WORKSAPCE
(For Thai, press here)
When considering the essence of community space architecture, the answer is unequivocally clear: design plays an instrumental role in facilitating the formation of ‘communities’ among individuals united by proximity or shared interests. This raises a pivotal inquiry: what architectural styles enable people, particularly in expansive urban settings like Bangkok, to partake in communal activities and foster interactions? An interesting response to this query is RQ BITE, a new community space endeavor in the Sukhumvit district, meticulously crafted by CHAT architects. This project is not merely about preserving the quaint charm of historic edifices; it significantly extends its scope by integrating outdoor areas and shaded retreats. These elements are critical as they encourage individuals to interact freely and extensively beyond the confines of indoor spaces.
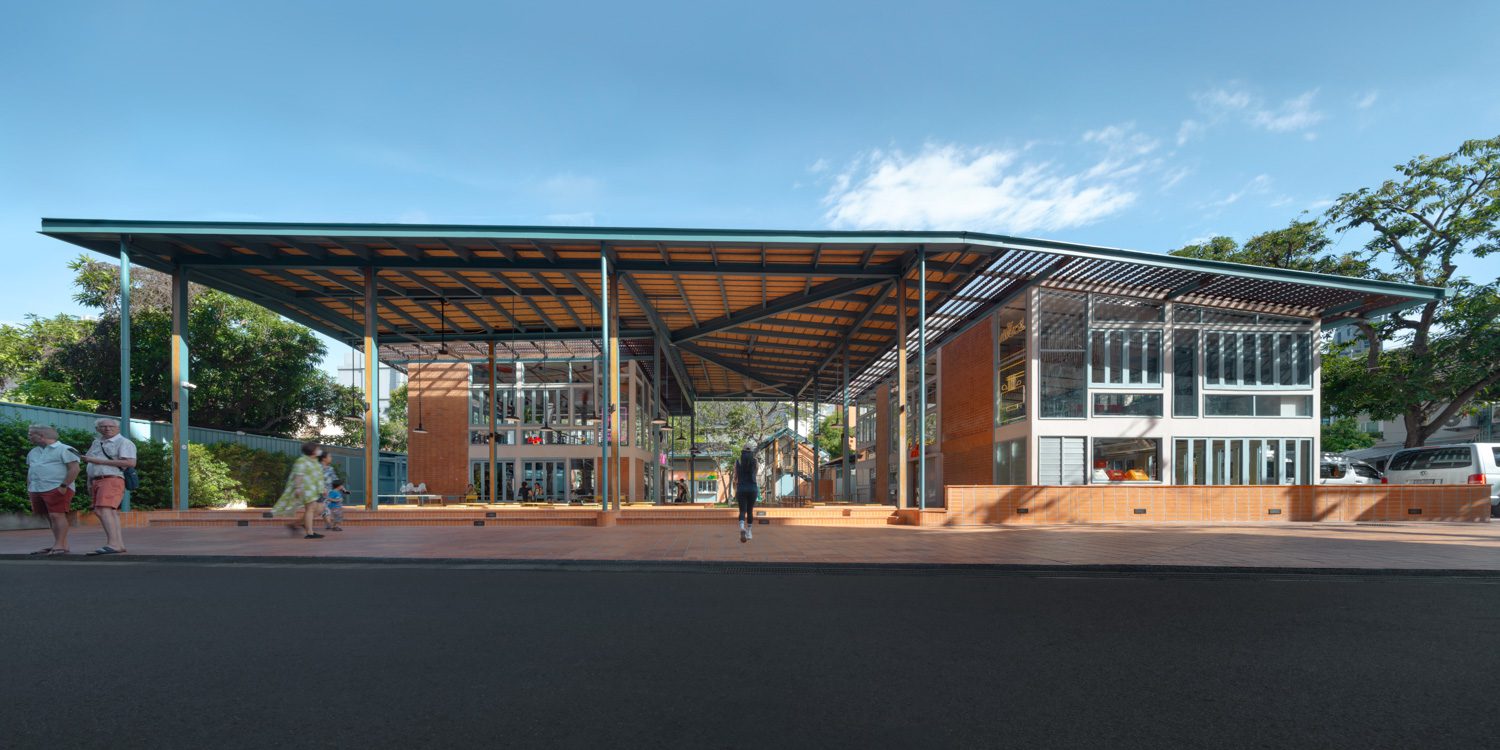
The genesis of the RQ BITE project stemmed from the intentions of the owner of The Racquet Club, a comprehensive sports club located in Sukhumvit Soi 49. With clientele predominantly comprising families, there was a clear directive to establish a community space across the street that would transcend conventional sporting activities to include a new space featuring a blend of restaurants, bars, and a playground. The project site includes two derelict houses at the forefront and several mango trees at the rear, setting the stage for CHAT architects to delineate the space into two distinct yet interconnected areas. The front zone offers a welcoming ambiance where the general public or parents can relax and dine at their leisure. The rear, marked by the mango tree courtyard, is ingeniously designed as a children’s play area and a venue for outdoor activities. This thoughtful arrangement allows parents engaged in social or dining activities to maintain a watchful eye on their children, thereby ensuring uninterrupted visibility while accommodating the individual preferences of other groups of users.
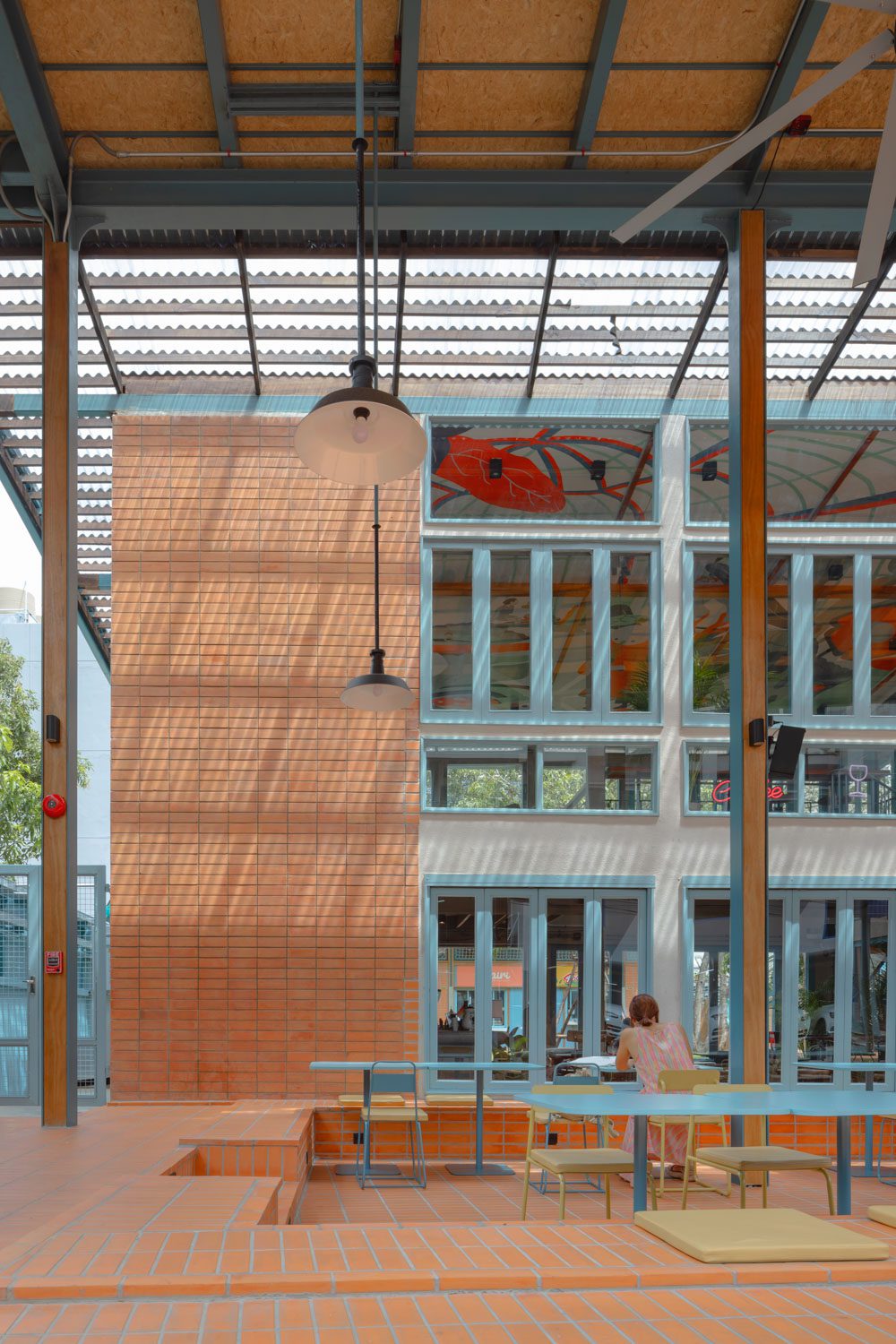
In the initial phase of the project, the architecture team embarked on transforming two antiquated bungalow-style houses—both over fifty years old—into venues for the Birdhouse Cafe & Bar and FEAW BKK. This transformation required the removal of the second floors to create mezzanine levels, significantly enhancing the spatial openness of the interiors. Furthermore, parts of the second-floor walls were replaced with expanses of glass and windows, which dramatically increased the influx of natural light into the structures. Throughout this renovation process, the design team preserved and creatively adapted distinct elements of the original bungalow architecture. This included the incorporation of the iconic blue-framed doors and windows across the project, and vivid orange tiles on the front area flooring to harmonize with the existing terracotta tiles on the walls.
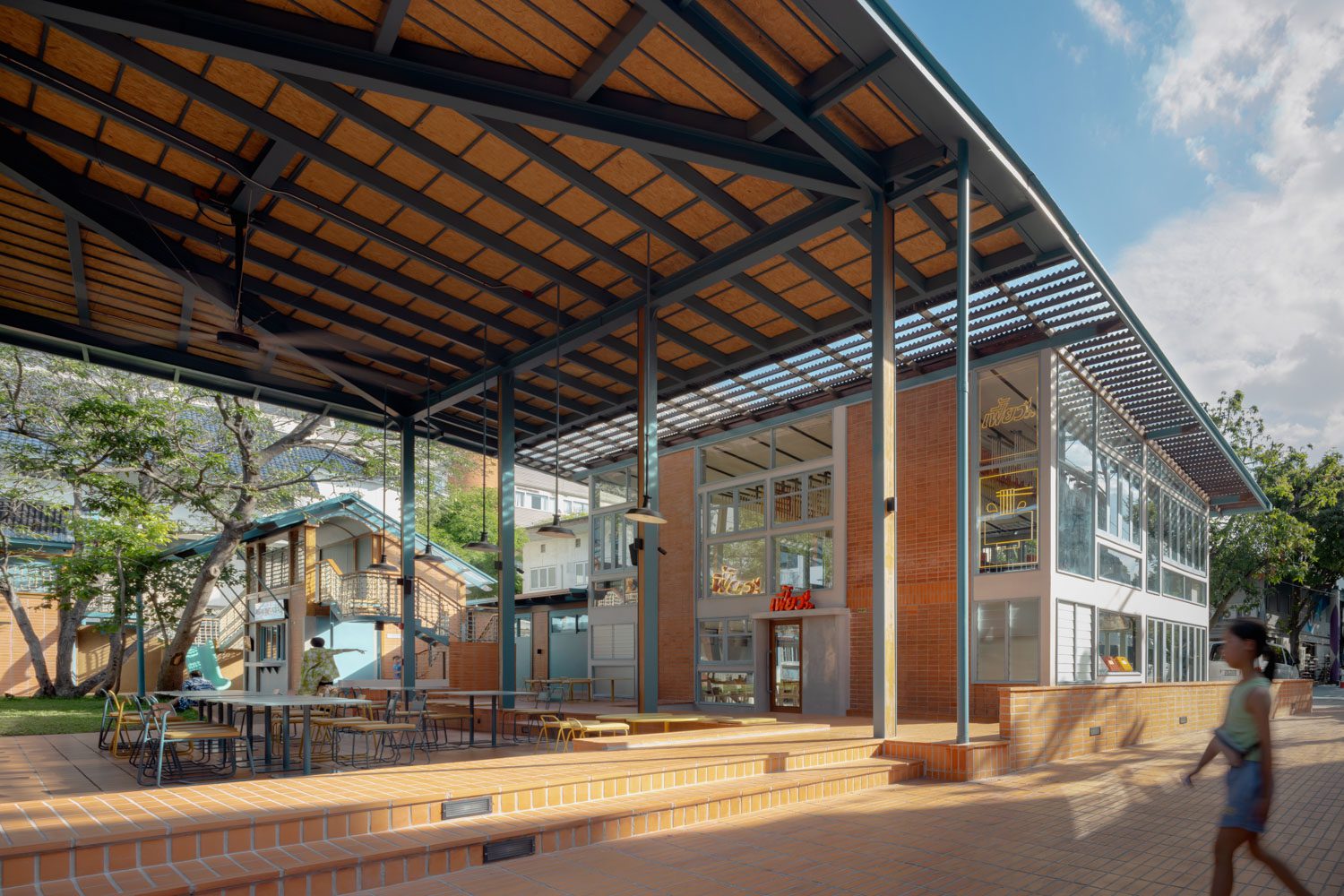
Additionally, the design team ingeniously connected the roofs of the two buildings, forging a new overarching roof that envelops the entire front section of the project. This architectural gesture transformed the intervening space between the buildings into a commodious semi-outdoor area, suitable for use in any weather condition. This space is encircled by elevated plinths that not only act as flood barriers—an essential feature given the area’s susceptibility to flooding—but also serve variously as pathways, stairs, and seating, thereby infusing the area with vibrancy and enhanced functionality. In practical terms, the strategic alignment of the buildings engenders a wind tunnel effect, which ensures perpetual airflow across the space. Observations from actual visits to the site indicate that, irrespective of the weather—be it glaring sunshine or gentle rain—the majority of user activities, from dining and working to socializing, tend to occur predominantly in these outdoor spaces, leveraging the architectural dynamics that favor such interactions.
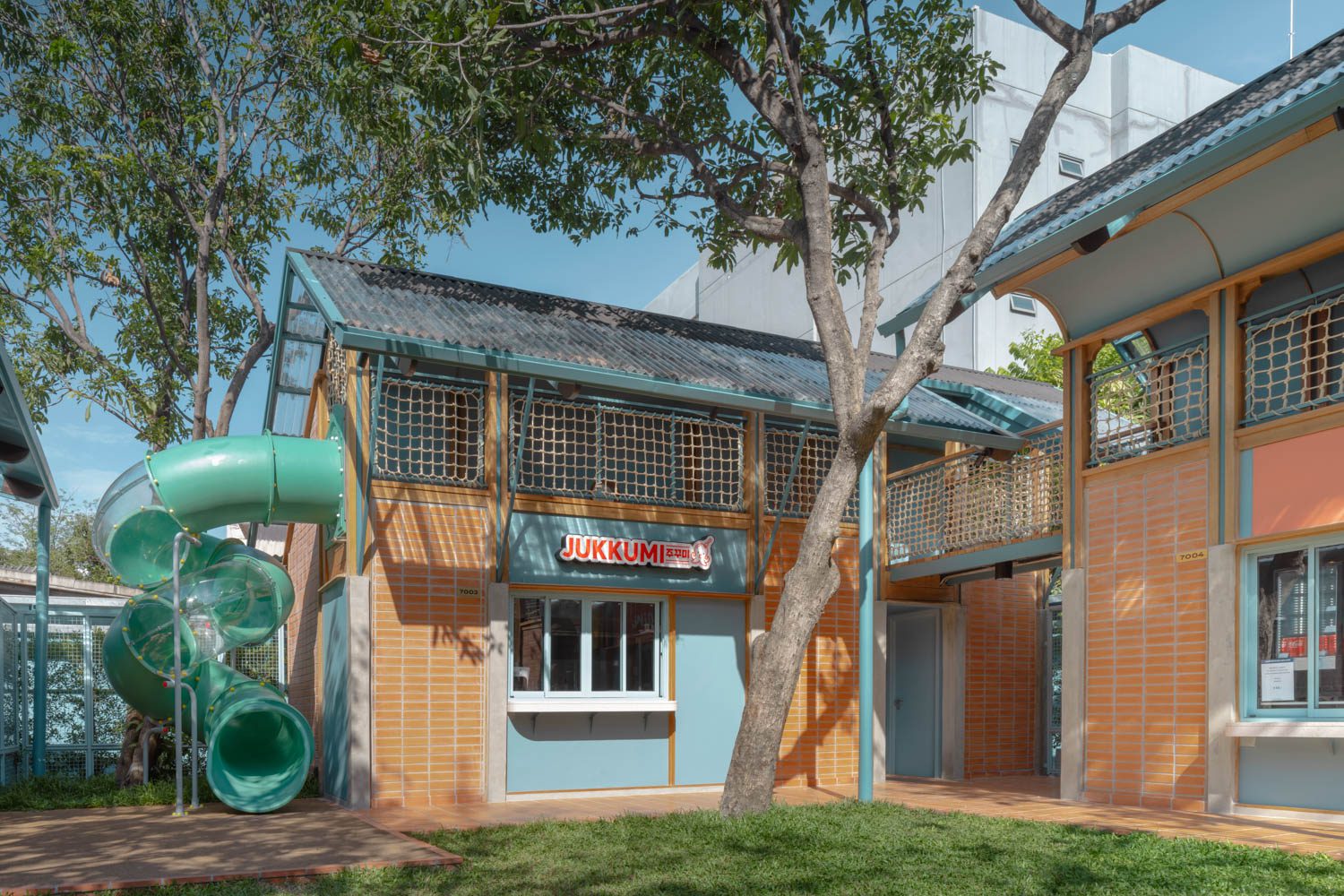
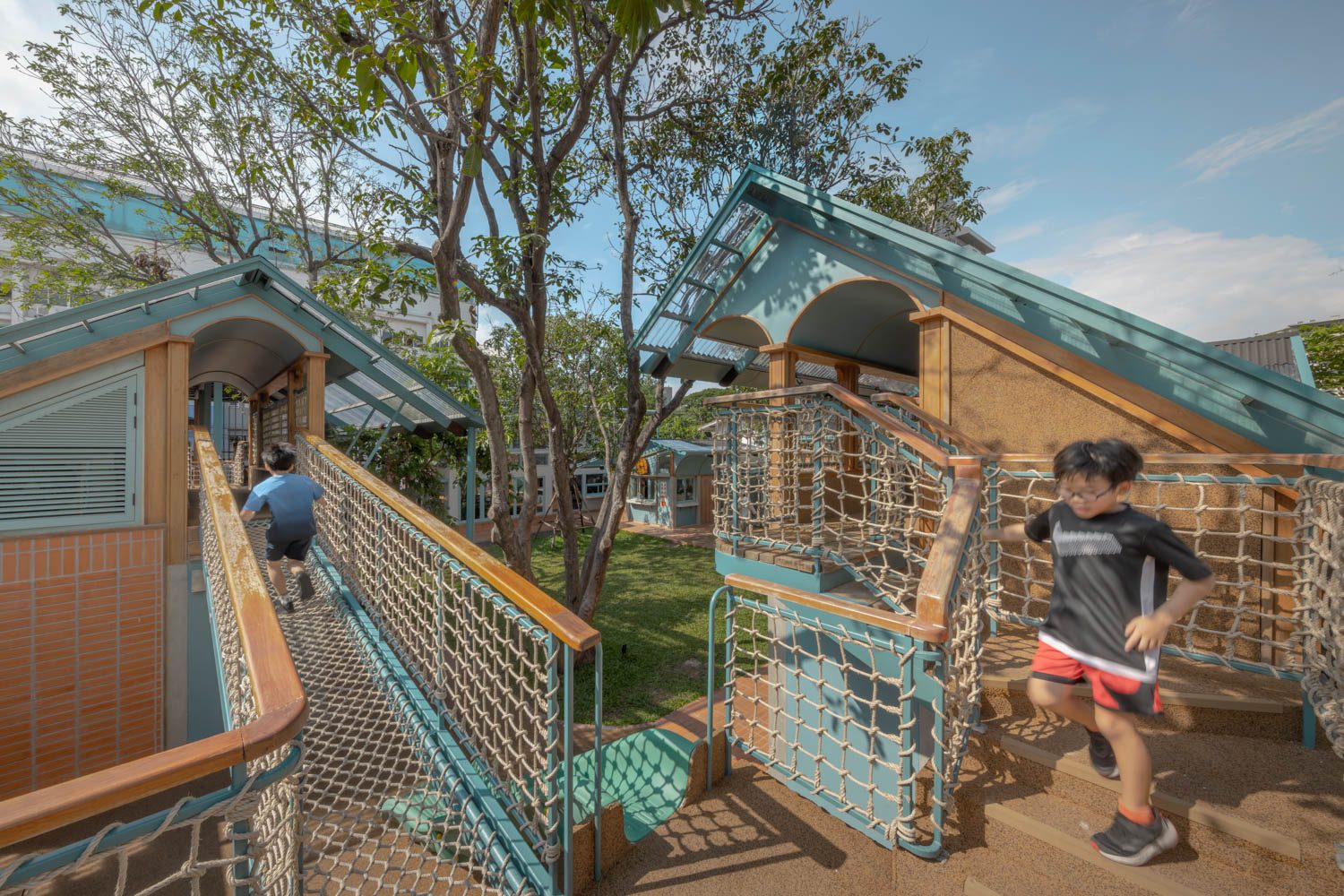
Upon entry, visitors are greeted by a constellation of small structures arranged to embrace a mango tree courtyard from three sides. These dual-level buildings seamlessly integrate playground motifs into their architectural design. The ground floor houses a variety of shops, while the upper levels are transformed into children’s play areas, scaled to suit youthful proportions. Interconnectivity is a key design feature, with playful bridges, slides, and staircases linking the buildings. The back section retains the original front-facing buildings’ vibrant blue and bright orange aesthetic, yet materials have been adapted for child safety, including rope railings and cushioned sponge floors. Notably, these spaces are crafted to ignite children’s curiosity, with glass openings in the second-floor walkways providing glimpses into the bustling kitchen below, merging visibility with intrigue.
CHAT architects‘ passionate advocate for a ‘hybrid architecture’ approach is evident yet again in their thoughtful engagement with materiality, historical dimension, and the building’s functional programming. Their design repurposes elements from the site’s original buildings and intricately engineers roof structures to unify differing orientations. By blending restaurant spaces with play areas, they unveil new architectural possibilities, highlighting that authentic community dynamics often unfold in outdoor settings—unconstrained and naturally. While ‘community’ encompasses more than architecture alone, here architecture merely sets the stage, readying a space for potential activities shaped by the people within the climate’s context. The rest involves enabling spontaneous human interactions to freely occur, allowing the space to be animated and defined by its users.
