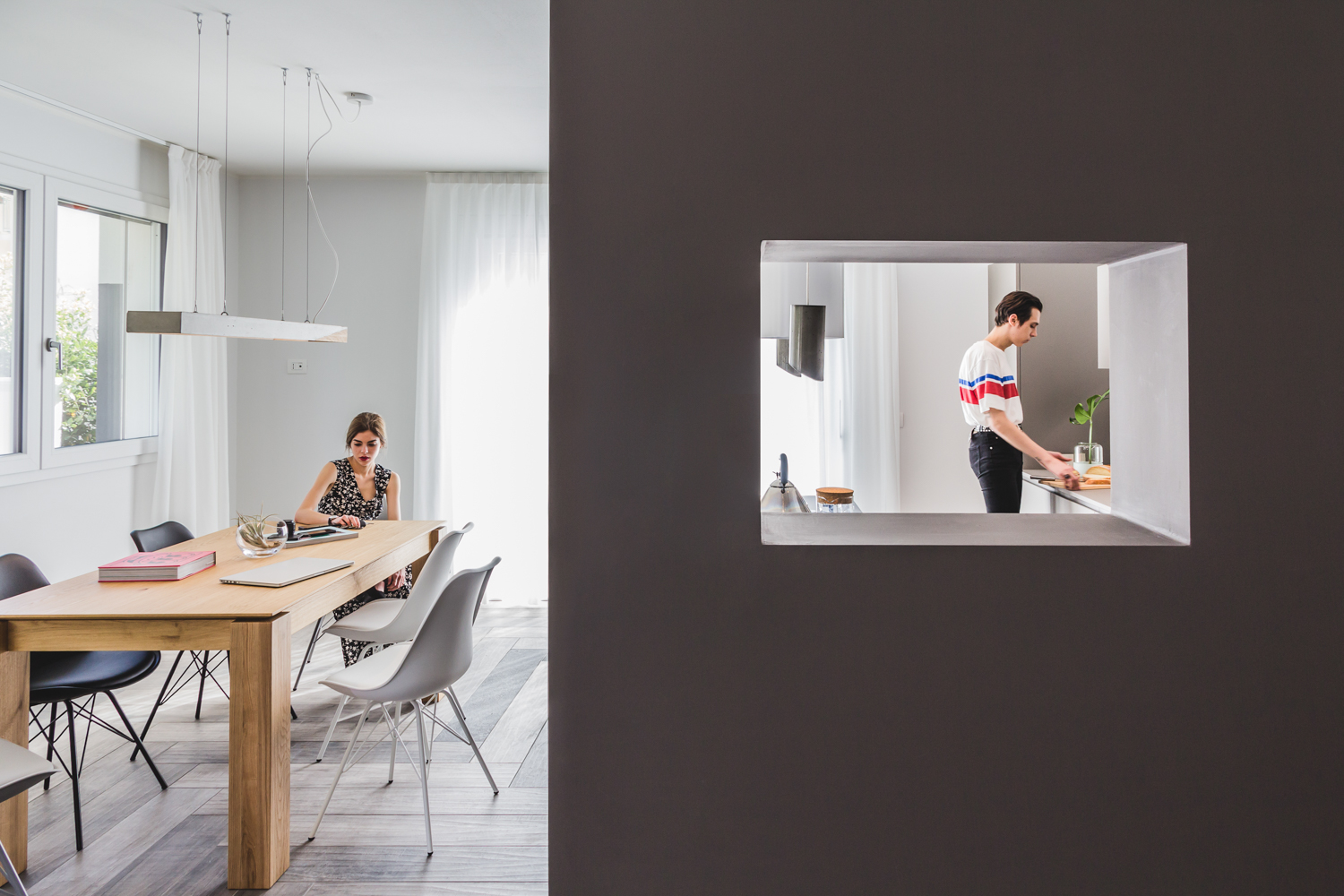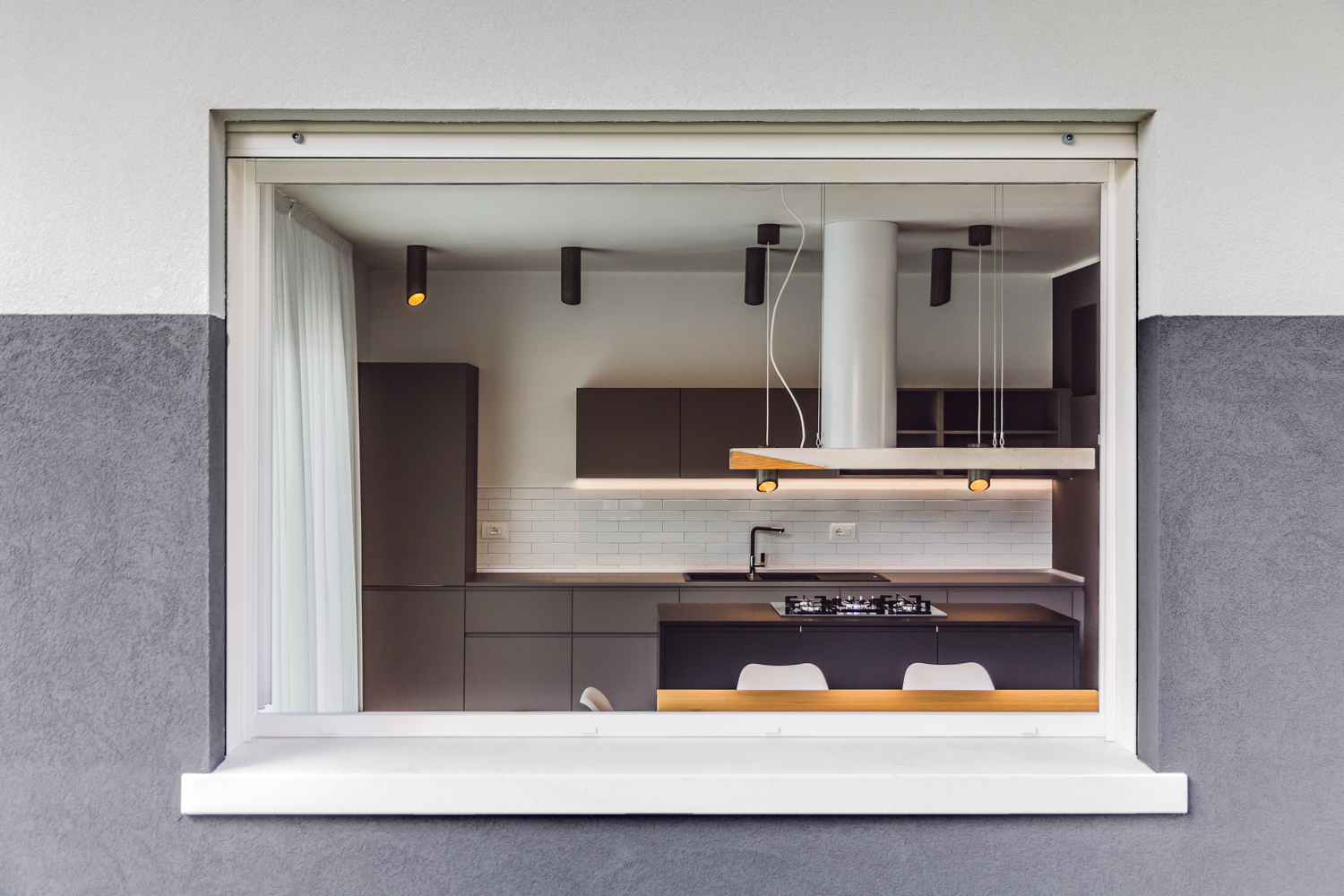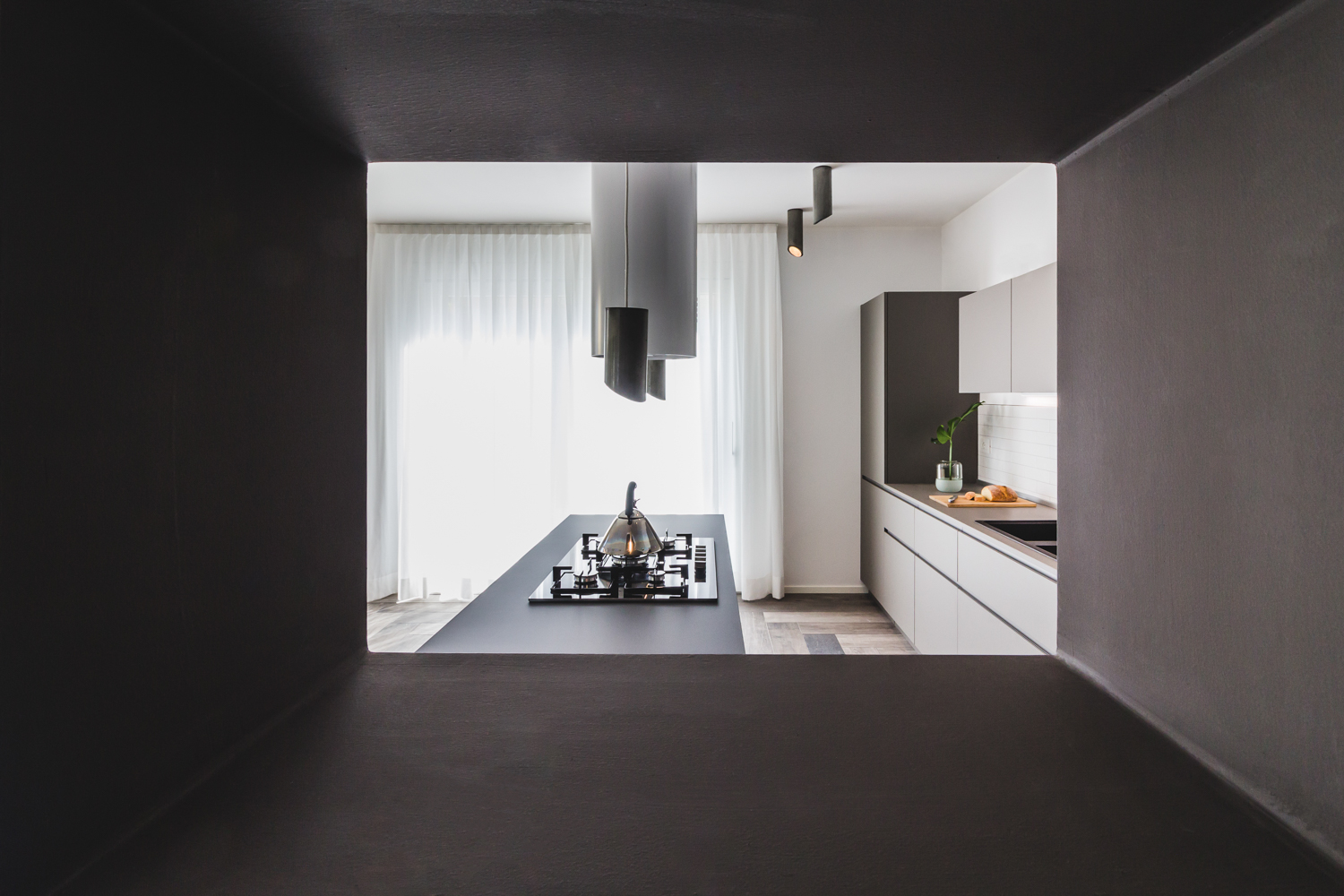BY USING TEXTURAL SENSE INTO SPACE, BERLIN-BASED SO & SO STUDIO INCORPORATED A NEW APPROACH OF UNIVERSAL DESIGN IN THEIR LATEST PROJECT ‘CASA MAC’, THE HOUSE FOR A BLIND WOMAN THAT ALLOWS FOR HER TO LIVE WITH EASE
TEXT: TUNYAPORN HONGTONG
PHOTO: STEFANO CALGARO
(For Thai, press here)
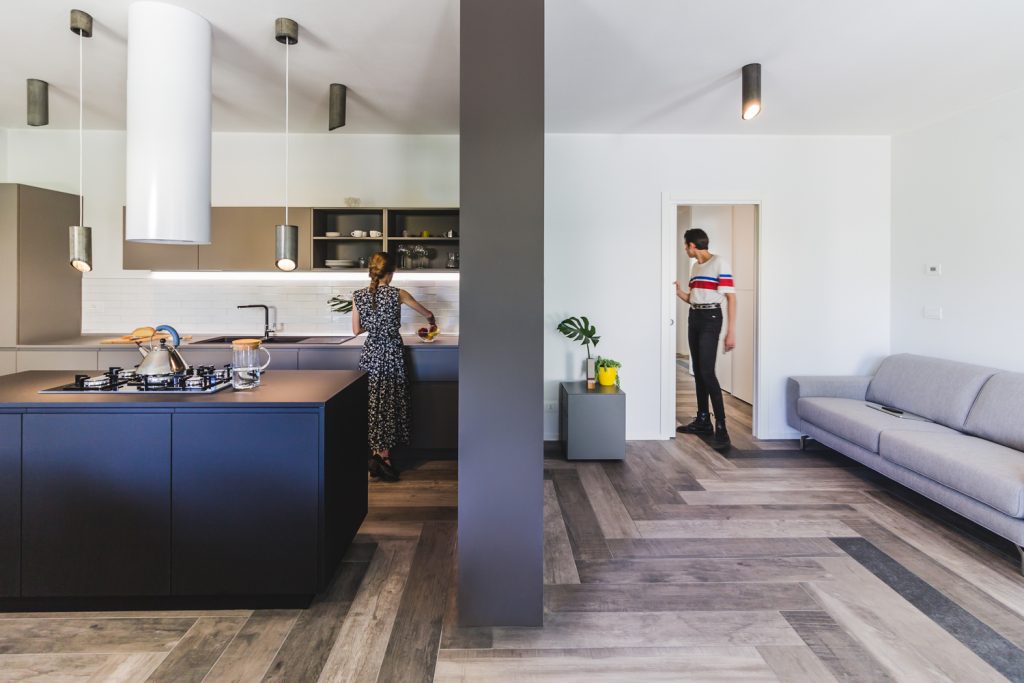
Casa Mac has been developed from two important requirements. First, the house would be the home of a visually-impaired lady living in a town called Theine in Italy. The second is the fact that the lady has never lived anywhere else. She has spent the past 50 years of her life residing in her old home where she was able to walk around and do all sorts of activities safely from her memories and the familiarity of the area. After half a century, she has to now start living her life inside of an entirely new home. This particular residence, therefore, needs to be designed to enable her to quickly and easily adjust.
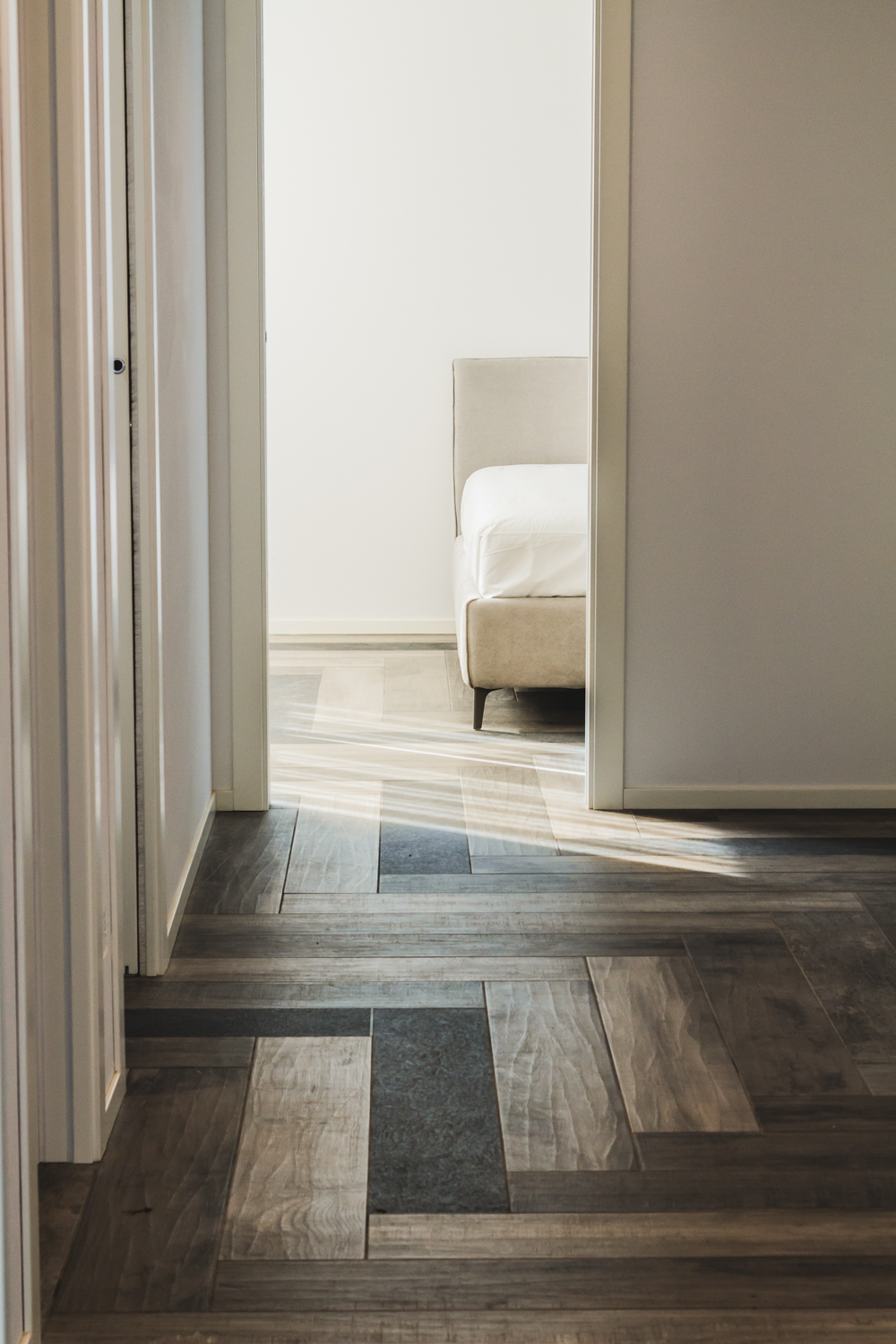
So & So Studio oversees the design of the project. The design studio from Berlin works with the given brief by developing the simplest spatial program. The house’s three entrances, from the garage door, the front door and the door at the back terrace all lead into the main walkway, which connects to two main living spaces, the bedroom and the kitchen, and other functional spaces of the house (the guest bedroom, restrooms and the living room). The design team also prioritizes several other details that can potentially affect the homeowner with special needs such as the complete absence of a threshold, an attempt to use the same materials as much as possible within the interior of the house to create an unobstructed spatial flow.
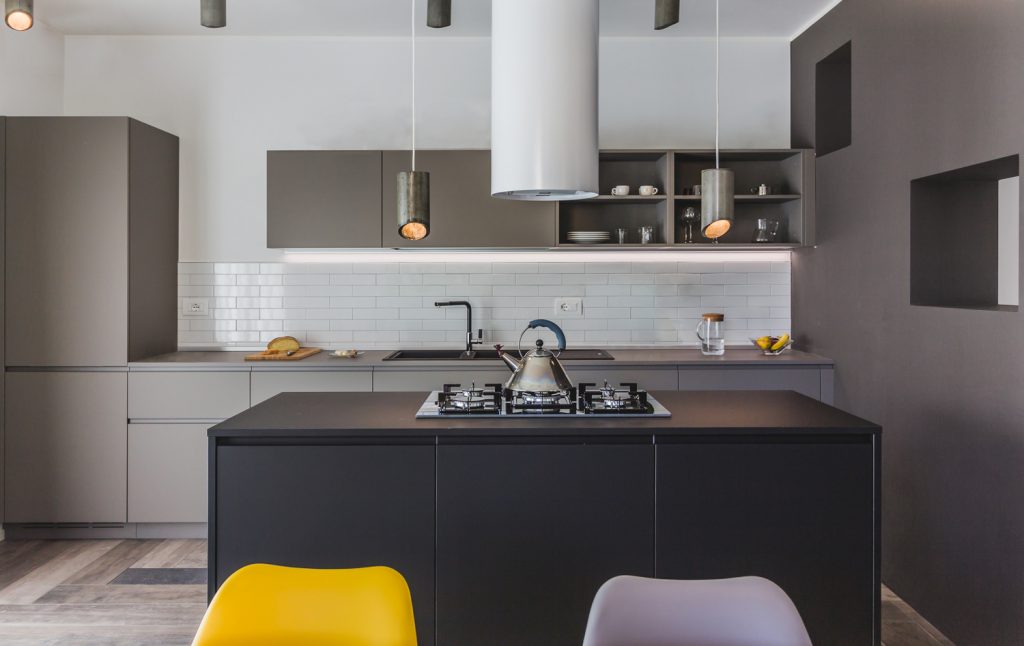
The textures of the materials the architect chooses for the house contribute as another crucial detail that keeps the house perfectly safe for the owner. In using a textured stone tile within the floor pattern, program nodes are created and accentuated. The horizontal ( – ) shape translates to ‘stop’, the ( l ) shape means ‘continue’ while the I and T (disconnected) refers to ‘functional combination’. The design team’s use of glyphic alphabets with the wayfinding is a creative attempt thoughtfully and specifically developed for the owner with visual impairment.
Another interesting detail of Casa Mac is probably the work process of So & So Studio itself. Working with the owner with such special needs, the team needed to be thoroughly informed about her daily life routines in order to translate everything into the most suitable, functional and efficient work of design. Certainly, there are certain difficulties in the communication between the architects and the owner since a simple presentation of visuals wouldn’t do the job. The team resolved the issue by creating what they refer to as ‘drawdels’. With the physical models that contain details of the drawings, the architect explains that ‘drawdels’ allow the blind client to use her fingers to follow and understand the details of the design.
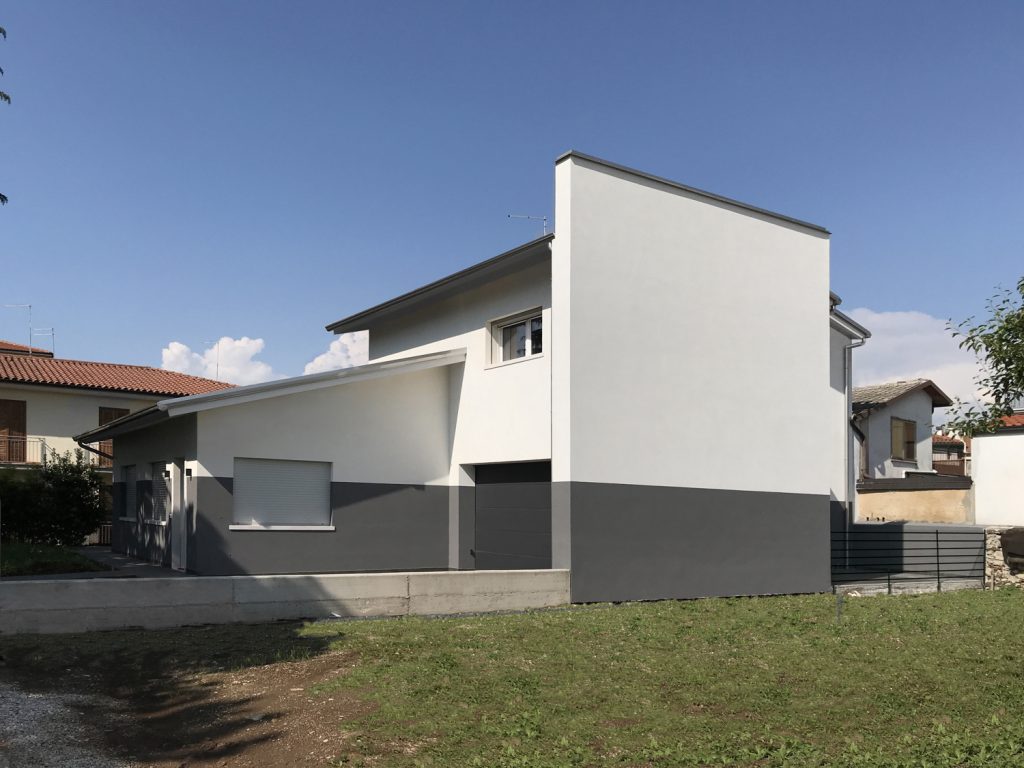
Not only that, to prepare the owner for the newly designed living environment, the design team let her learn about the various textures through models and material samples before actually moving into the new home to better ease the transition. So & So Studio said that the most successful aspect about the project is the fact that the client is able to quickly adjust to her new home, settle in and be satisfied with the final result.

