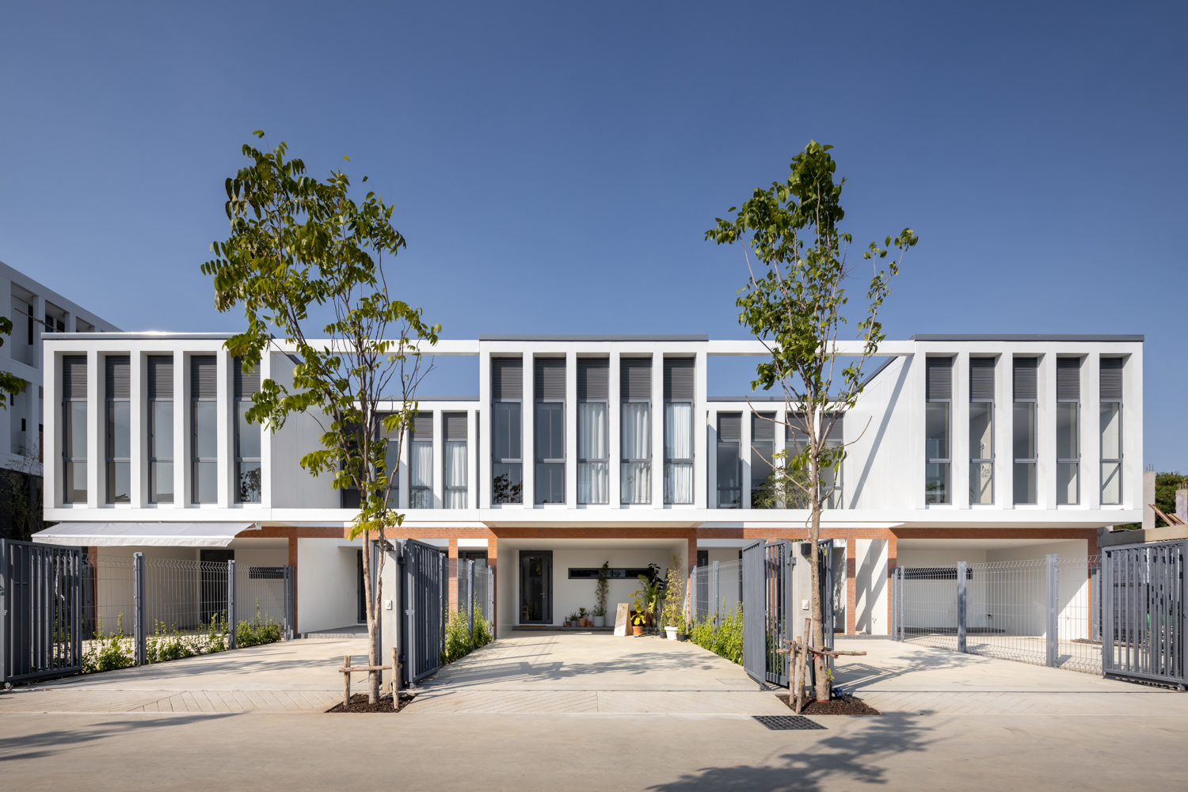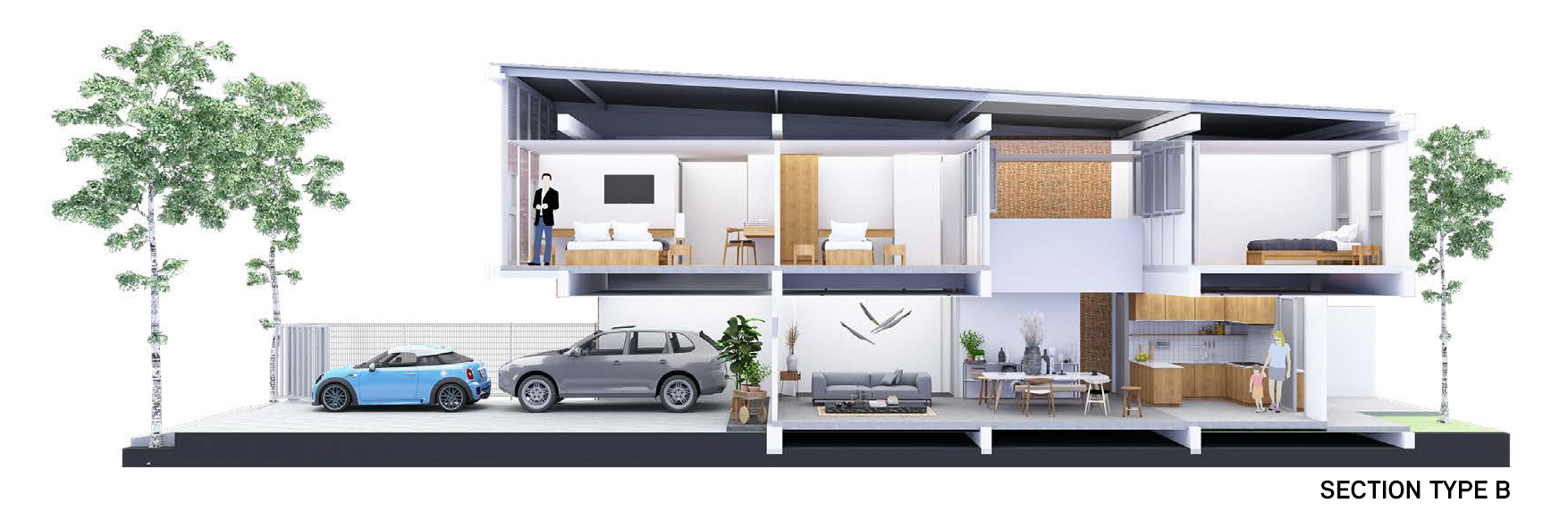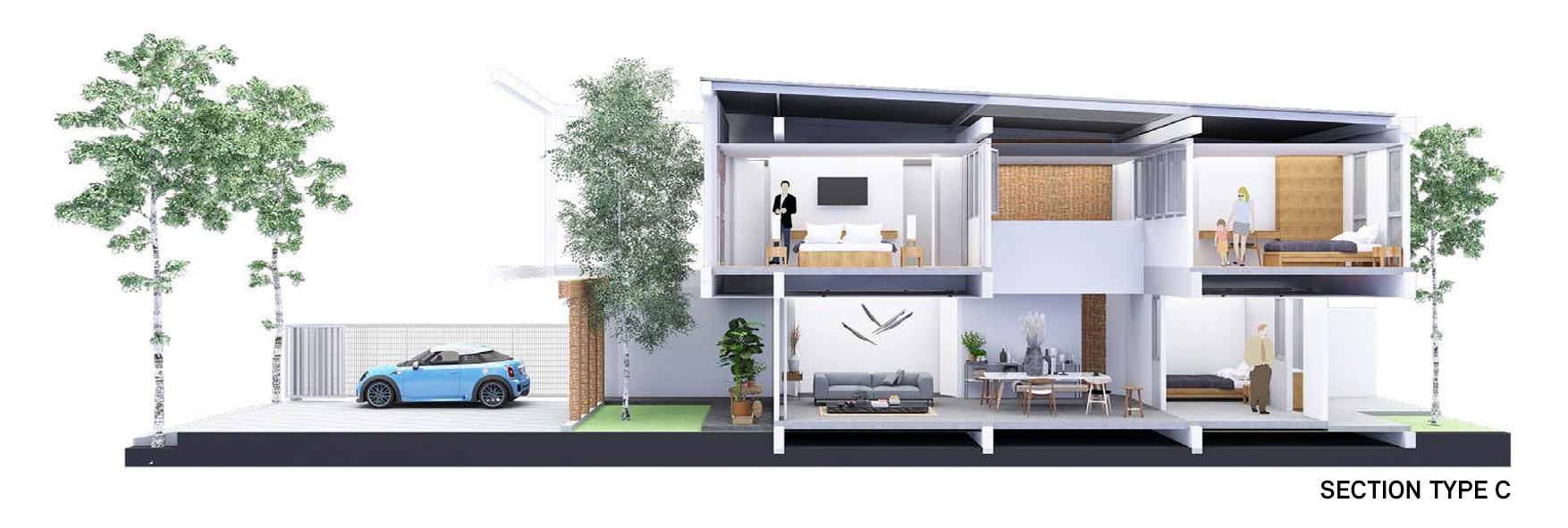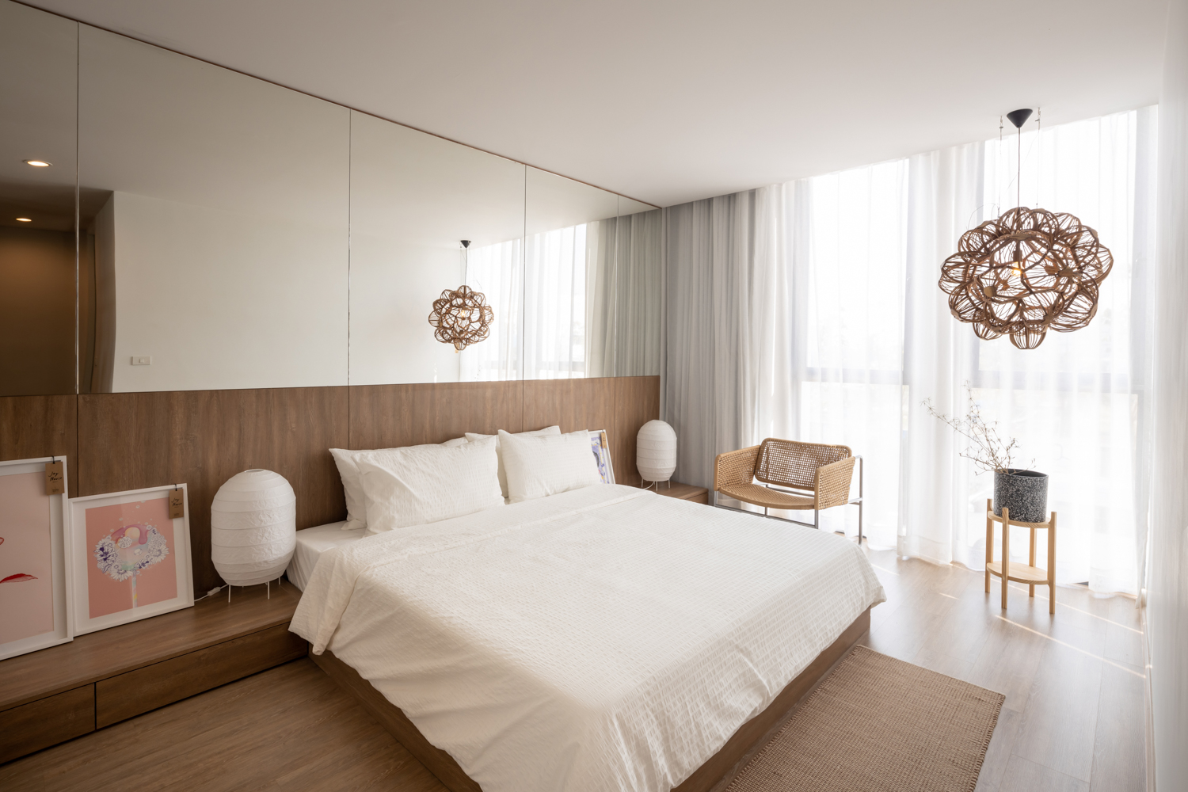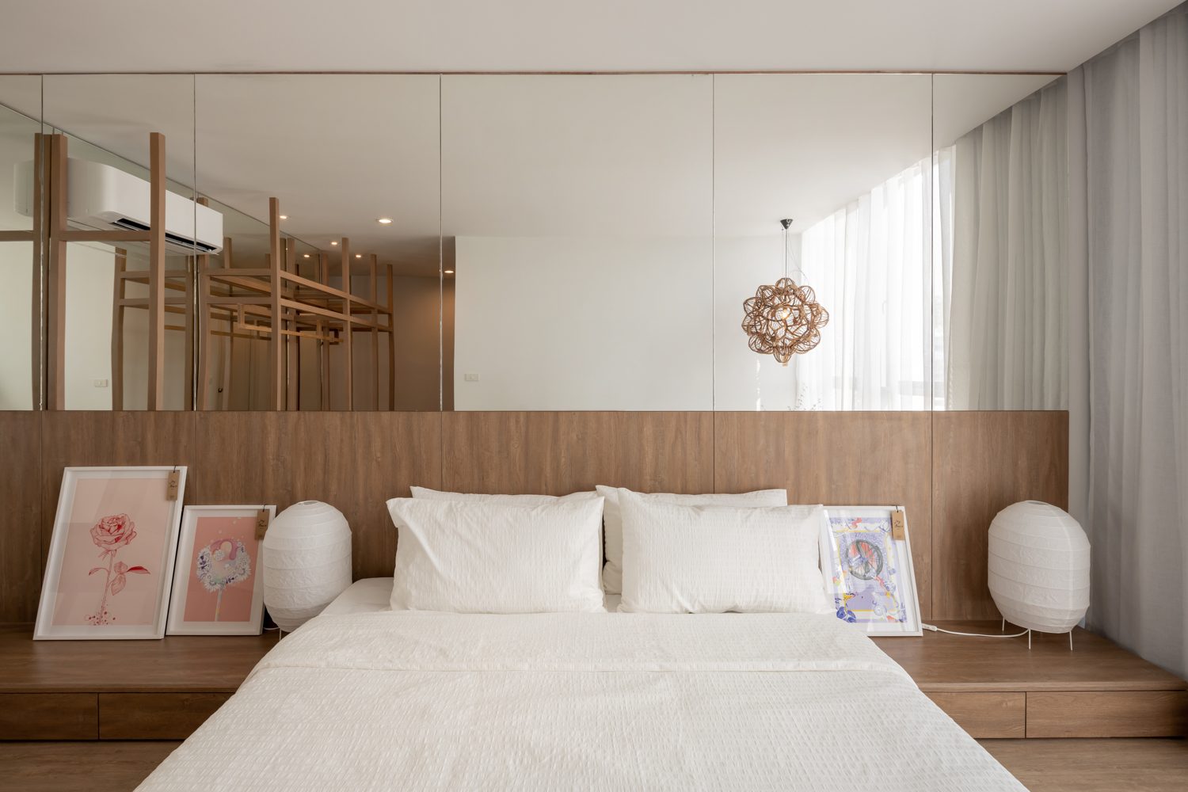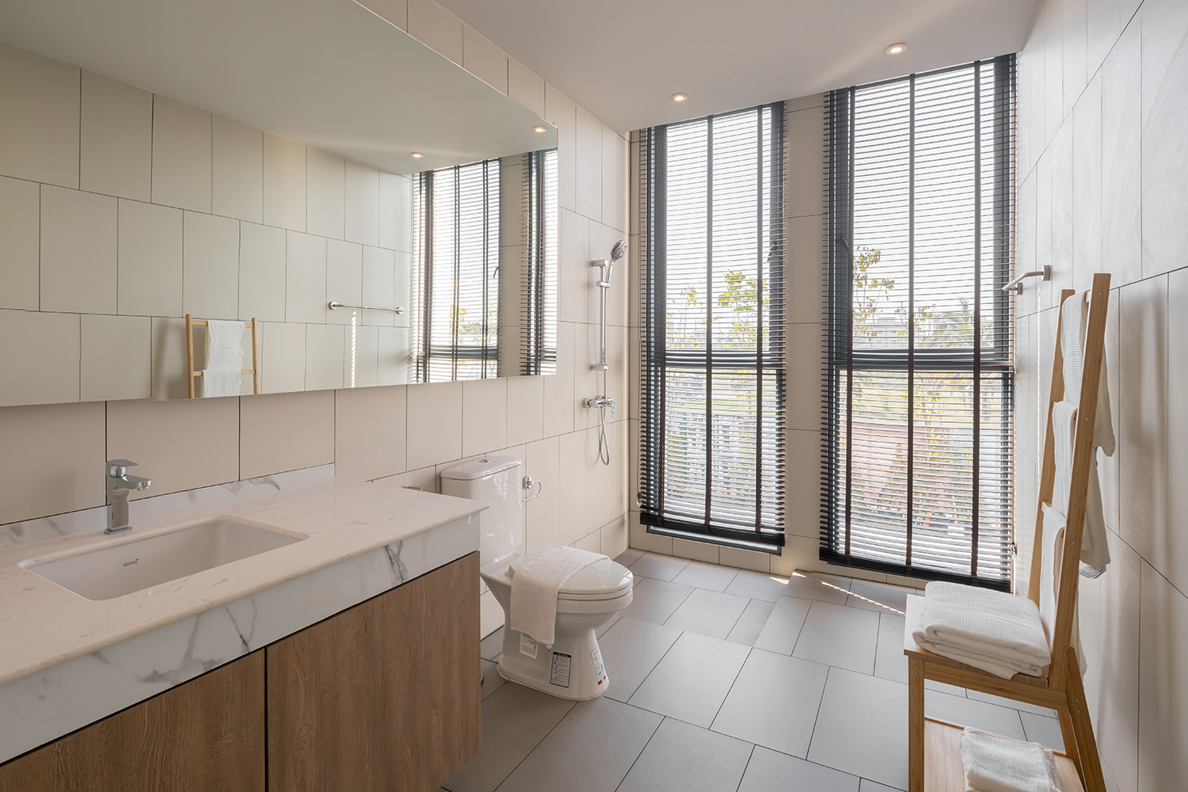WITH AN AIM TO USHER IN A BETTER LIVING QUALITY TO THE PEOPLE OF NAKHON PATHOM, WE CONTINUE OUR STORY WITH WEERAPAT CHOKEDEETAWEEANAN FROM ART4D NO.271 AND DELVE INTO HOW ‘BREATHABLE HOUSE’ BECOMES THE CORE IDEA OF HIS DEVELOPMENT PROJECT, THE BOUND HOUSE
TEXT: PAPHOP KERDSUP
PHOTO: KETSIREE WONGWAN
(For Thai, press here)
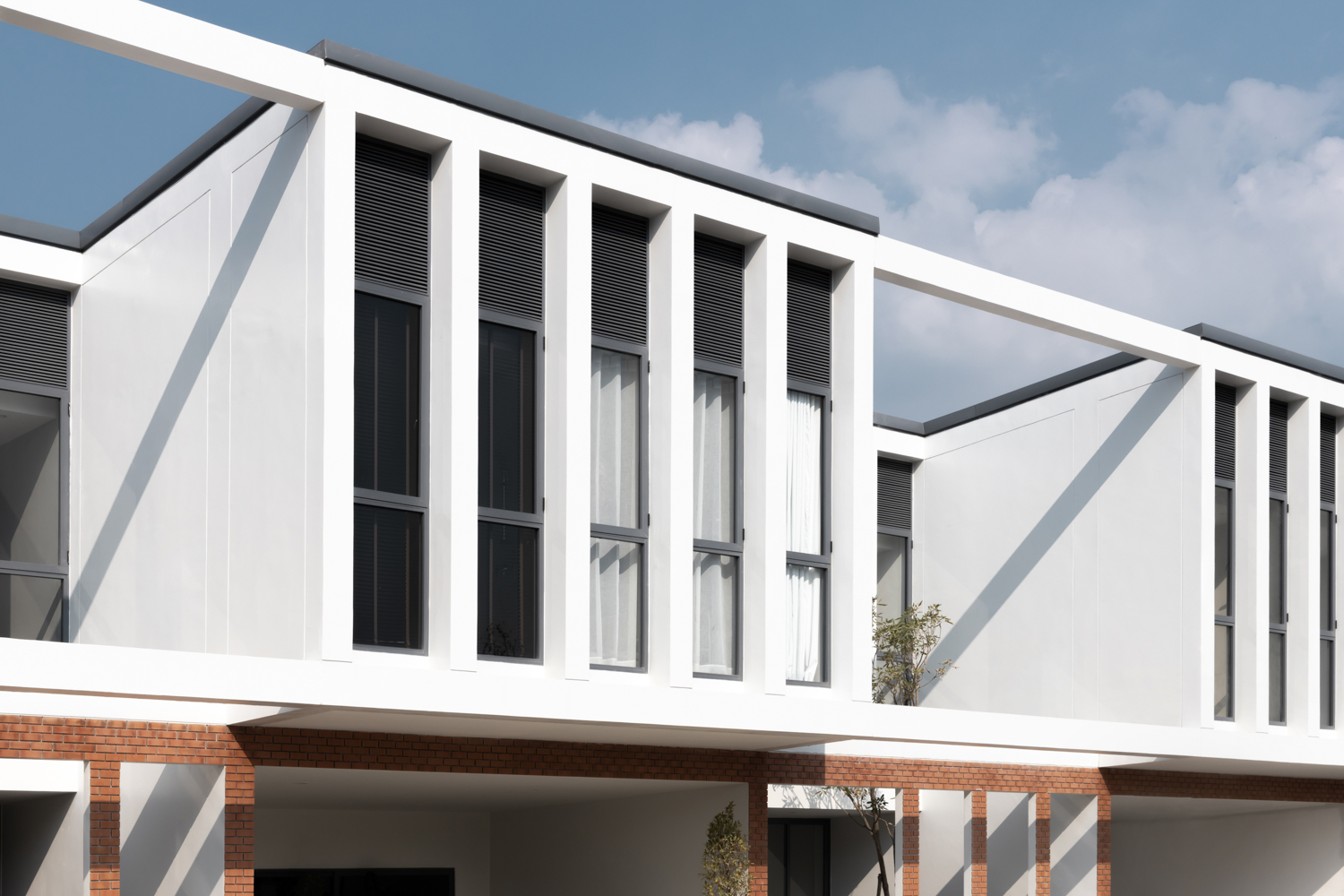
Earlier this year, we’ve been introduced to The Bound House, the project that has Weerapat Chokedeetaweeanan of studiotofu and Vitchukorn Chokedeetaweeanan as the initiators. Our conversation with Weerapat about this moderate-sized housing estate in Nakhon Pathom province was featured in the 271st issue, ‘Living Together’, of art4d. This time around, we revisit The Bound House and find out more about how the project’s definition of ‘home’ differs from others.
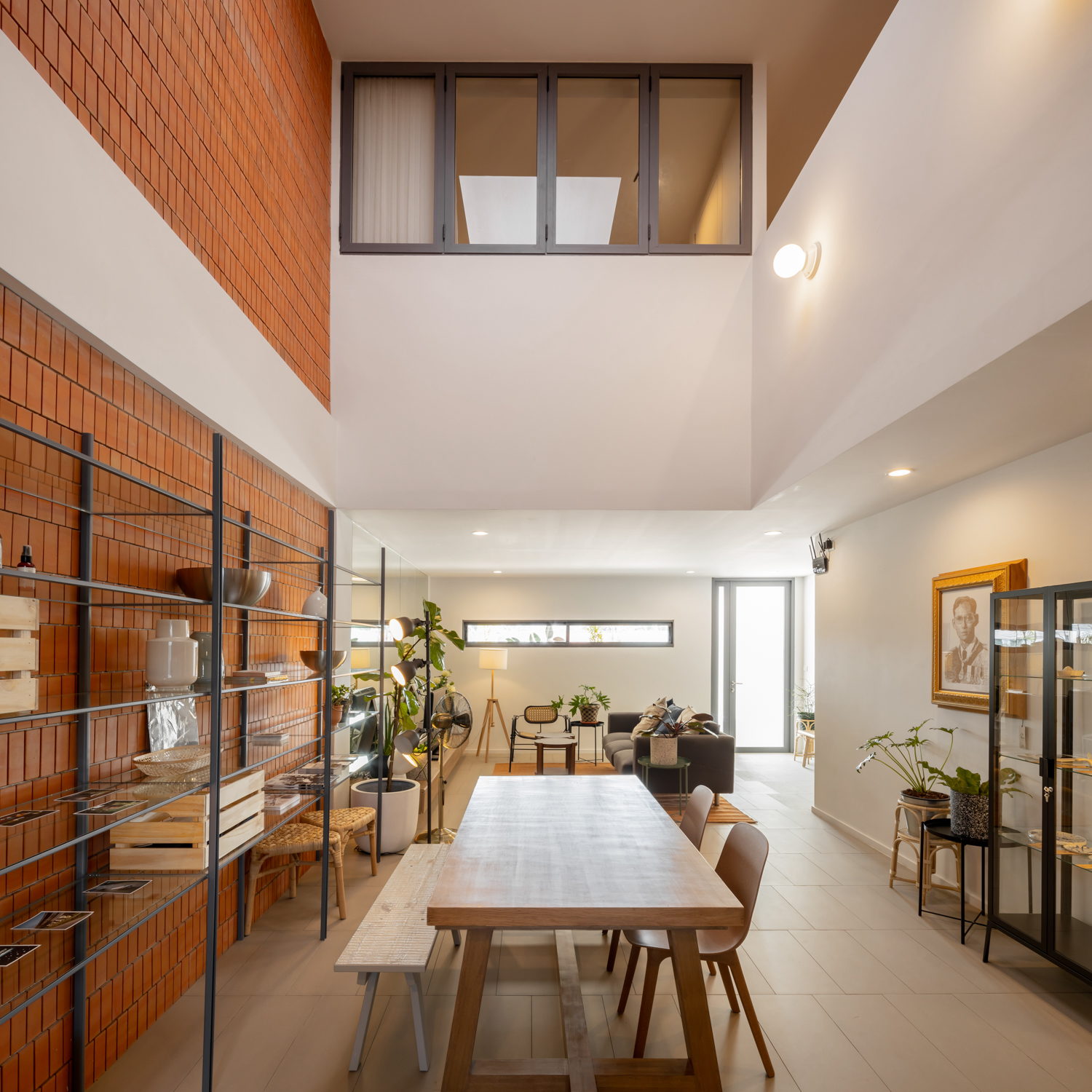
One of the interesting phenomena that has emerged in the real-estate industry is arrival of low-rise residential projects by small developers where ’design’ takes the centre stage, creating ‘houses’ that bespeak something different from what we’ve been seen in the market. Not only does the approach is able to boost marketing value for a project, but it also offers dwellers a new living ‘experience’ through every architectural and design element, which breaks away from the preconceived notion of what a house in a residential housing estate could be.
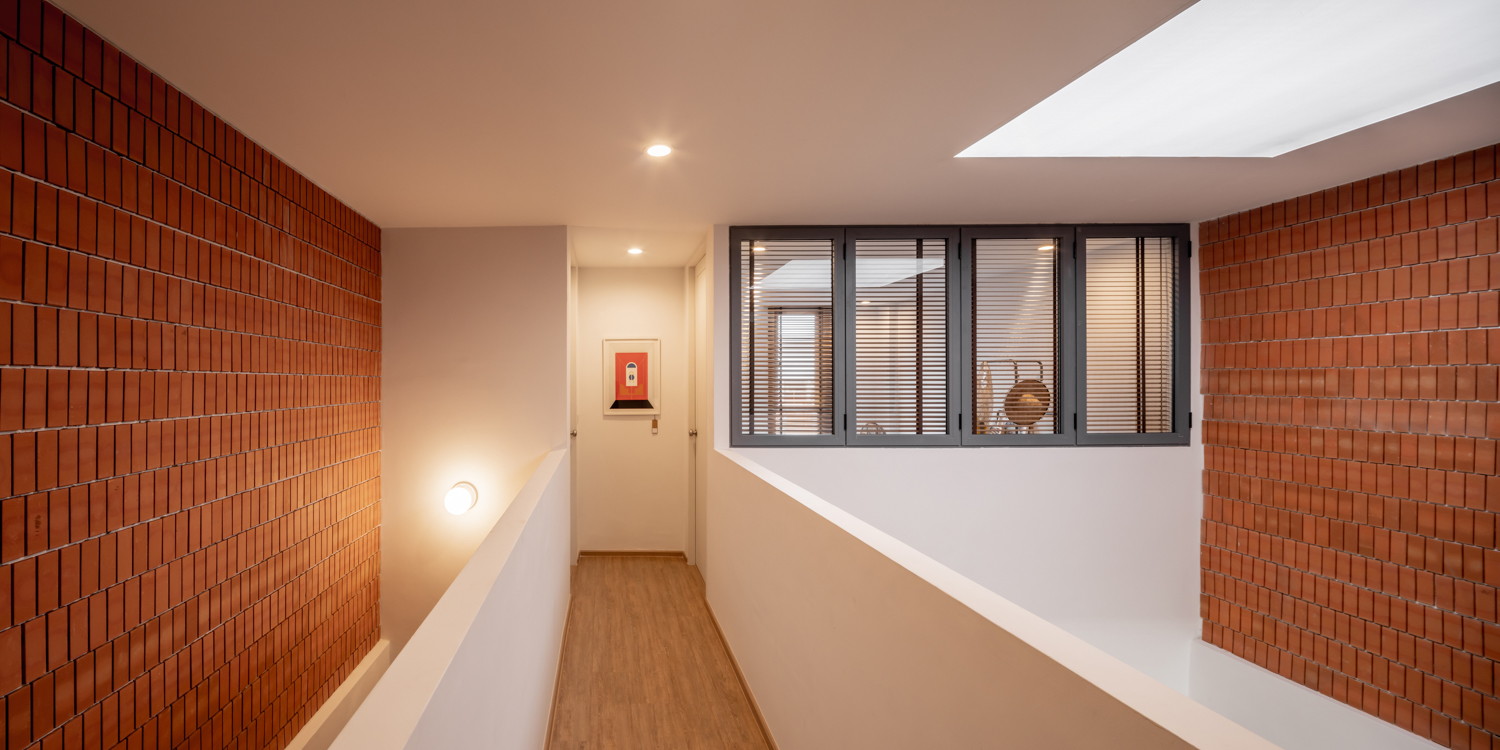
“A breathing house” is the term Weerapat refers to when we ask him about the concept behind the design of 20 townhomes of The Bound House. While the 27-meter length of the house’s floor plan poses certain doubts about its ability to offer effective ventilation and sufficient natural light, the Passive Design principles that the architect vigorously adopts for the project highlights the complementing connection between the houses and the surrounding environment. To simply explain, these townhomes are designed to make the best use of nature to have the most thermally comfortable dwelling spaces, living up to the name breathing house that it intends to be.
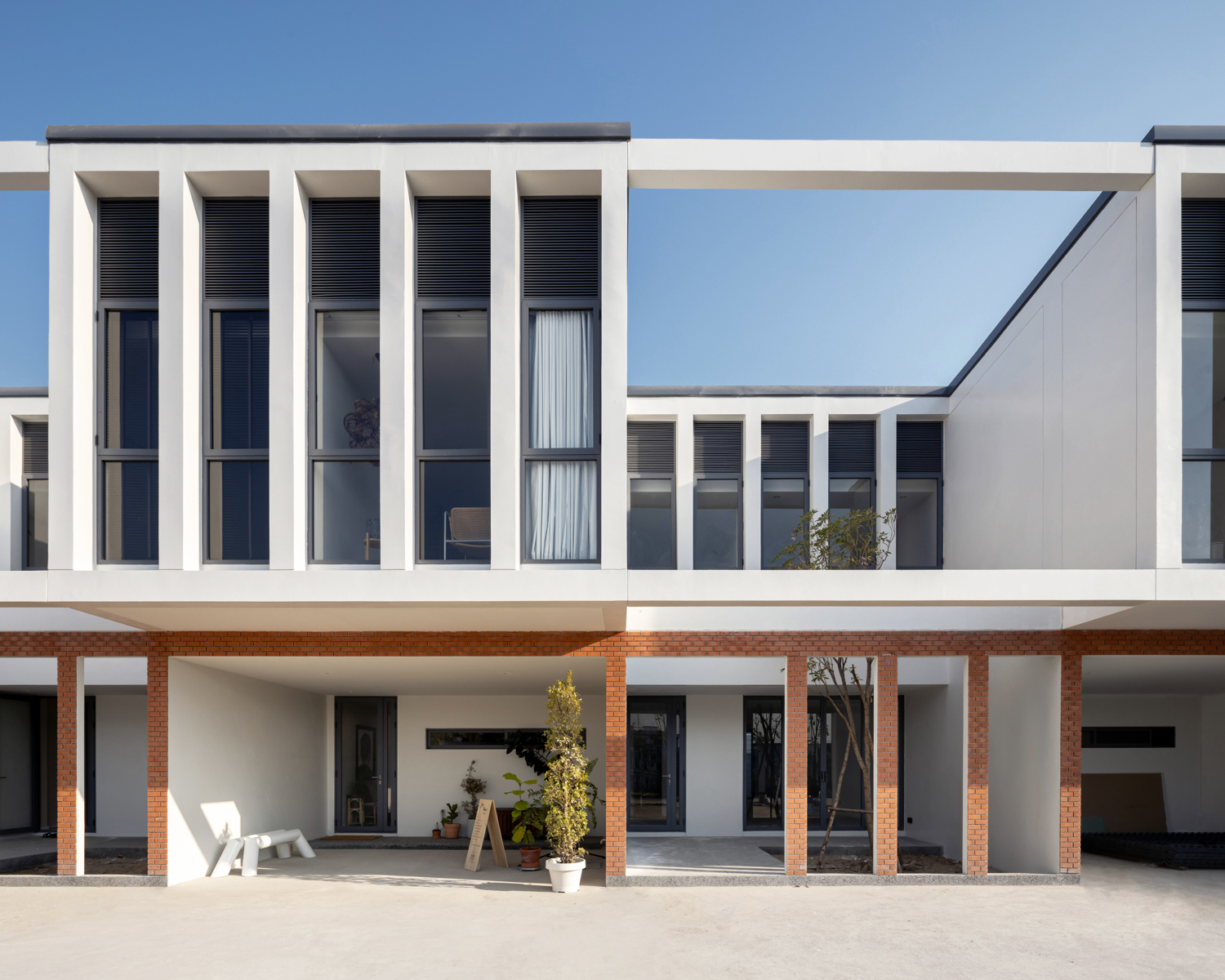
The interesting architectural elements found in both the Type B house (278-square-meter) and Type C (255-square-meter) houses extend beyond attentively selected materials be there the floor-to-ceiling aluminium window frames, the contrast of textures of different functional spaces, or the design of the attic ventilation to maximize the passive design performance. It includes the double-space void located at the centre of the house, which does not only bring in natural light through the skylight, but also serves as the core that facilitates interactions between the functional spaces and dwellers on the 1st and 2nd floor are. Not only that, the interior space is designed to be proportionally wider and higher than most houses. Being inside, the Eco Cluster planning is proven to deliver an entirely different spatial experience from most low-rise residential projects.
From prior conversation with the architect, we were informed that the name The Bound House was originated from the words ‘boundary’ and ‘bound’. The design plays with the notion of boundary, referencing the relationship between the house, its dwellers and surrounding context, as well as architectural boundary. The idea becomes an approach Weerapat takes on with the design, which is translated into various architectural and decorative elements, from use of steel grate as a fence to keep the connection and interactions between neighbours from being too isolated. The extrusion and recess of the architectural mass on the second floor renders different functional spaces and typologies between the Type B and Type C homes, creating two different types of living spaces at the front of the houses. The extended mass of the second floor of the Type B home offers a shaded area whereas the recess of the very same position of the design of Type C homes gives birth to a patio at the front of the house with a bunch of trees being planted to offer naturally shaded area.
Apart from the ‘breathing house’ concept, another campaign that the developer comes up with for the project is ‘craft home’, which refers to the aspect where the townhomes of The Bound House are meticulously ‘crafted’ down to every detail, from the difference of the architectural design, the attentively executed construction process, the interior decoration that manifests functional diversity. With the network of designers and artists both Weerapat and Vitchukorn have, the model home of The Bound House isn’t just a display of spaces and ambience, but a place where selected art works, furnitures, and home decoration items are showcased (visitors can buy these items if they like), offering ideas to help the potential owners imagine and visualise the house they want to live in.
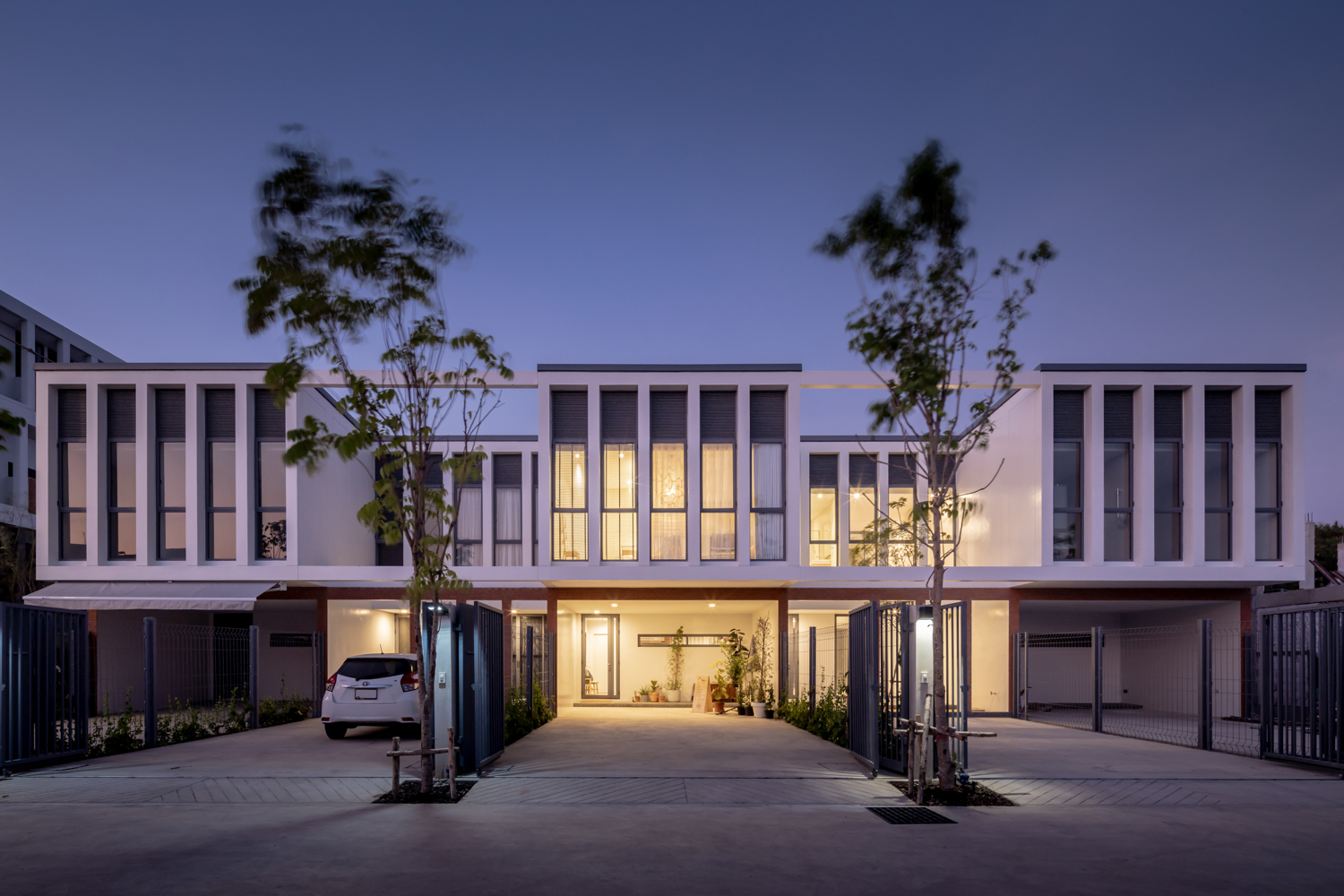
While the birth of the The Bound House isn’t something the real-estate market hasn’t seen before, it does introduce a different and somewhat exciting possibility of a home and lifestyle for dwellers in a suburban area such as Nakhon Pathom. Most importantly, the new role where the ‘architect’ such as Weerapat takes as the developer of a medium-scale project has interestingly introduced potential homeowners (whether they end up buying the house or not) to the type of residential architecture and space that isn’t exactly the same to what they’ve lived all their lives.
With many interesting aspects it has to offer, The Bound House now has only a few units left. If you’re looking for something different from a conventional ‘home’, find out more about the project or make appointment to visit The Bound House via fb.com/boundproject.

