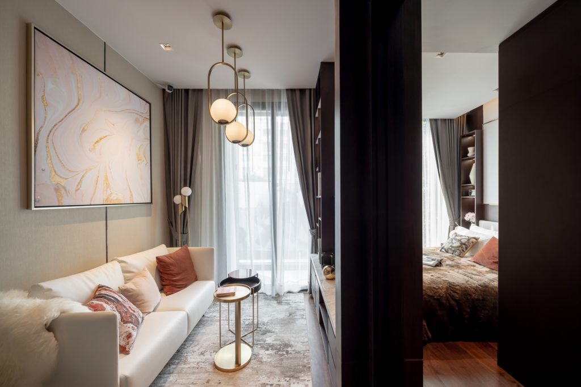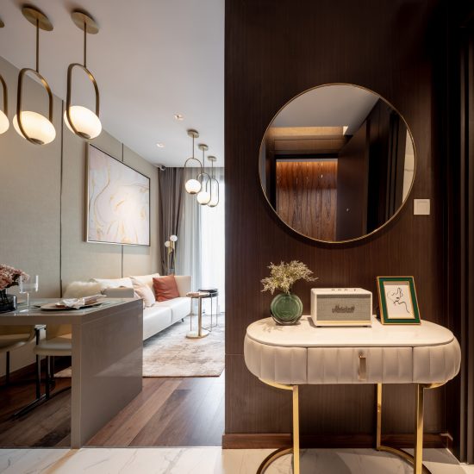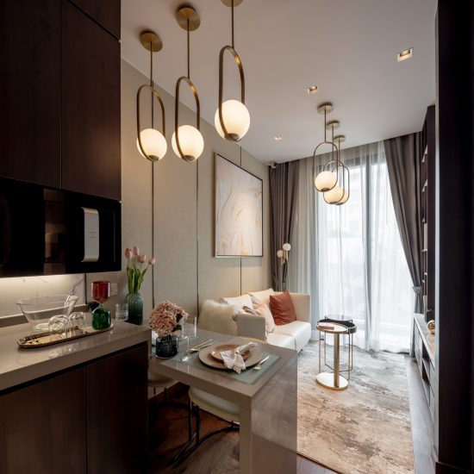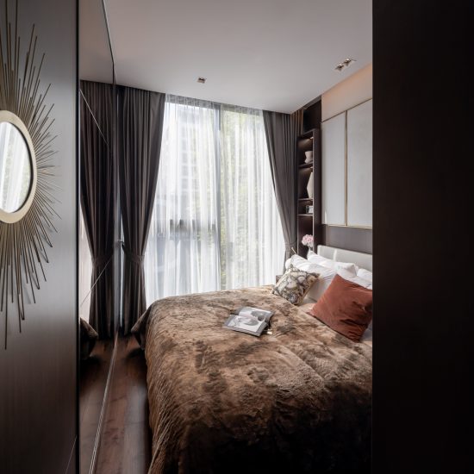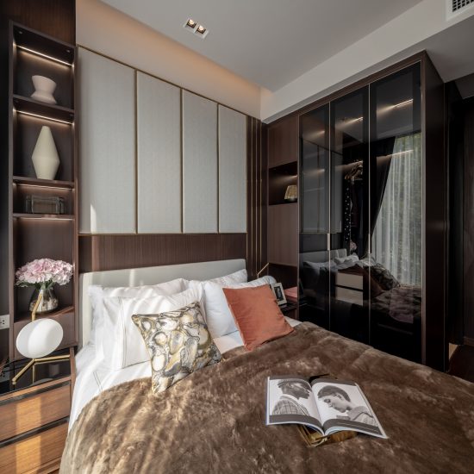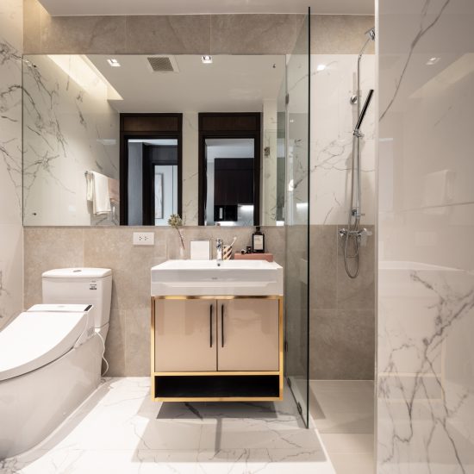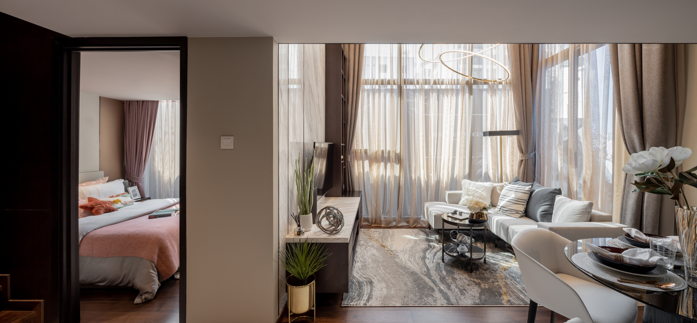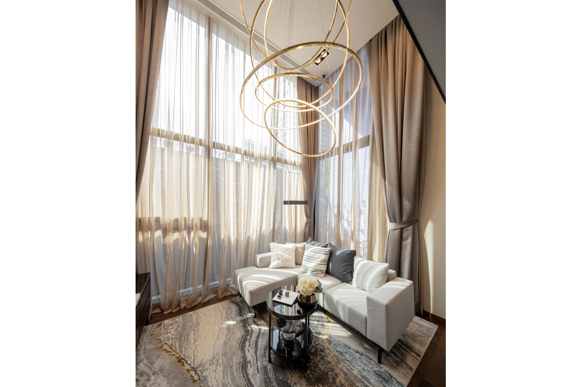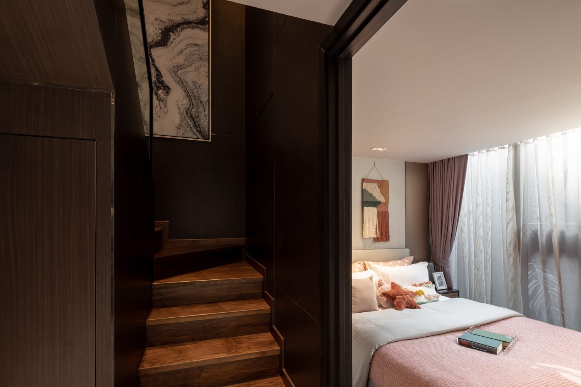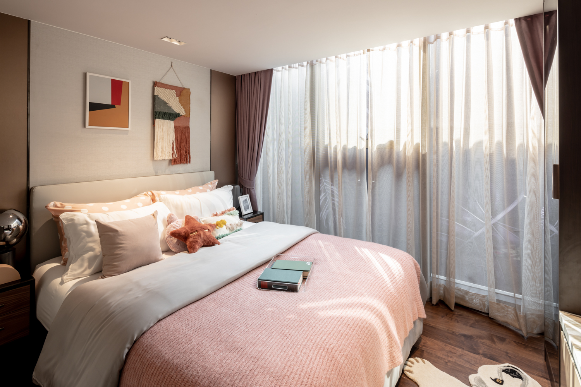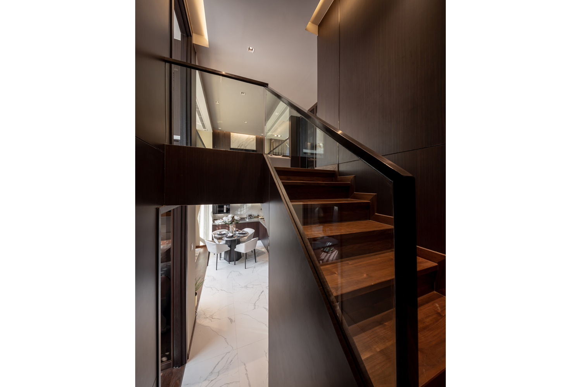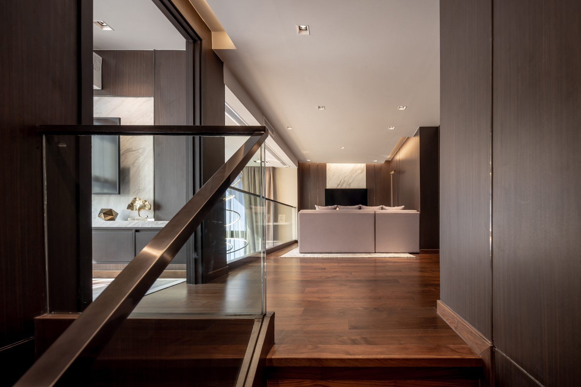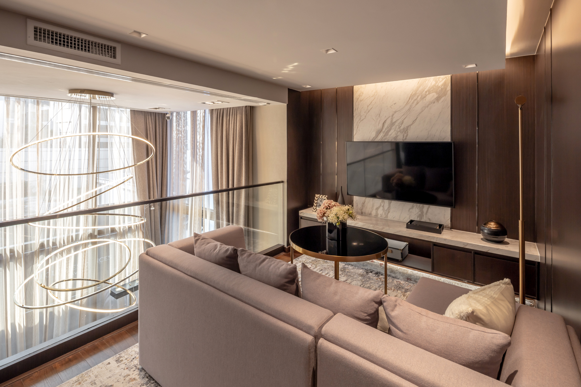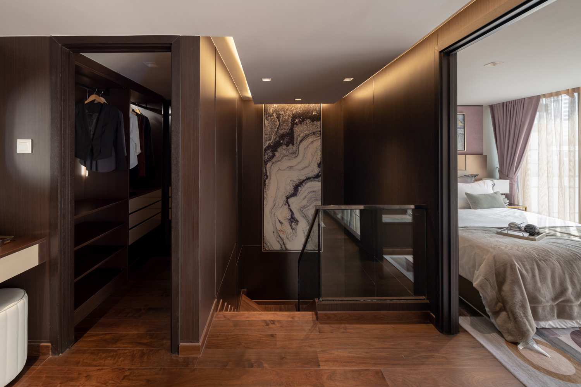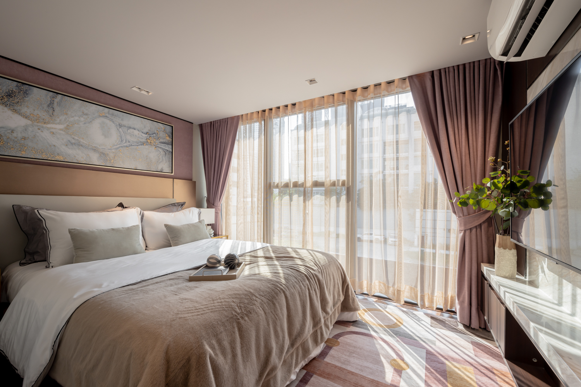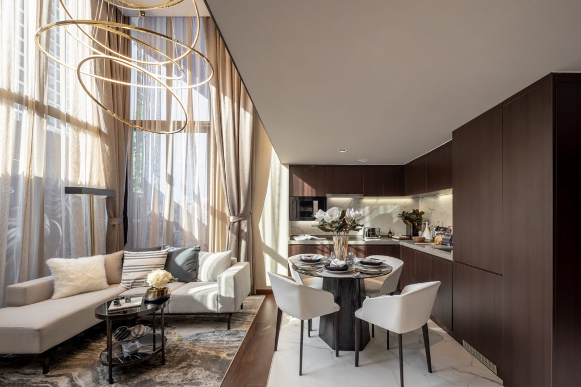CLOUD RESIDENCES – SKV23, A NEW CONDOMINIUM PROJECT IN SUKHUMVIT SOI 23 IS RIGHT NEAR AN INTERCHANGE OF BTS AND MRT IN ASOK AREA. MOREOVER, ITS DESIGN IS ALSO WORTH OUR SPECIAL ATTENTION
TEXT: NAPAT CHARITBUTRA
PHOTO: KETSIREE WONGWAN
(For Thai, press here)
The continually expanding network of the skytrain and subway is going to change the way of life for the people of Bangkok, not in 5 or 10 years from now, but more so in the near future. Every inhabitant of the capital city from students, people of working age to the senior citizens will be able to have equal and convenient access to the public transport system.
The location of a person’s home contributes a great deal to their quality of life. CLOUD Residences-SKV23 is a condominium project situated in Sukhumvit 23, right at the centre of Asok where two main train lines interchange. Undeniably, with the surrounding of offices, international schools, lifestyle spaces and shopping malls, CLOUD Residences – SKV23 is an ideal investment opportunity. The project presents itself as the superior living standard that offers a kind of living experience everyone dreams of. Equally interesting and worth mentioning are the details behind the design of the project.
The facade is realised from the concept ‘Reach the Cloud’ with the use of vertical lines that run 200 meters up from the 1st floor level and the grey and dark navy blue color scheme that makes the building appear as if it reaches up to touch the floating clouds in the sky, resonating with the projects name.” The architect of Tanden Architects 2001 tells art4d that, to reduce the heat coming from the southwest, the design locates the elevator core to be in this particular side of the building. Precast slabs are installed into a pattern, cladding the building’s exterior surface. This side of the facade faces towards the south and can be seen from the skytrain station.
Up at 120-meters in height is the project’s floating facilities with several functionalities superimposed in vertical layers, from the 29-meter infinite edge pool, to the shallow pond located on the ground floor. An amphitheatre is added to the program, functioning as a common area with an additional role as a bridge that grants access to the garden. The design puts the load-bearing columns to be the nearest to the building’s structural core, enabling the infinite edge pool, the fitness and the garden to open their space to the unobstructed view of the city. In the meantime, the vertically superimposed common areas provide shade, which does not only bring a greater sense of privacy to the pool but also allows for the facility to be used throughout the day.
Room Type: LoftIn this day and age, there’s hardly a proportional piece of land left in the inner city area such as Asok. Nevertheless, the narrow drive way that leads to a larger space where the project is located, which becomes a benefit. “Because it creates this buffer zone at the front of the site, like this sizeable front yard that distances the project from all these disturbing noises, which gradually fades away as you walk further into the property, and the lobby.” The architect adds that one of the factors that allows CLOUD Residences – SKV23 to have the total common area that is larger than other projects of a similar size is the use of auto park, the technology which helps manage the parking space without taking up the project’s overall functional space.
With the maximum of 14 units per floor, CLOUD Residences – SKV23 is considered a rather low-density condominium project. The 4 room types are designed to suit different demands and numbers of inhabitants. The 1 bed and 1 bed+ room types are considered to be more suitable choices for small families whereas the Loft with the double space living area connecting the functional spaces on the 1st and 2nd floor is incredibly spacious with an unobstructed access to the view of Bangkok’s skyline.
Room Type: Loft“With the shape of the layout that is almost a perfect square, every part of the room is open to natural light.” Another upside of such a layout is that it offers greater ventilation and humidity control as well. Each room type contains different interior decorations while the floor plan is designed for natural light to find its way into the corridor on each floor, brightening up the entire interior program as a result. The aforementioned are only parts of so many other details that cannot all be mentioned here. All and all, CLOUD Residences – SKV23 sets a standard as a condominium project with an efficient and impressive management of vertical spaces and overcoming limitations of the site. Once the construction is completed, CLOUD Residences – SKV23 will certainly become a majestic addition to Asok’s eclectic urban fabric.
Visit Sales Gallery @CLOUD Residences – SKV23 and find out more about the project and offers on 20th-21st March 2020. For more information, visit: http://bit.ly/2uUovrZ.


