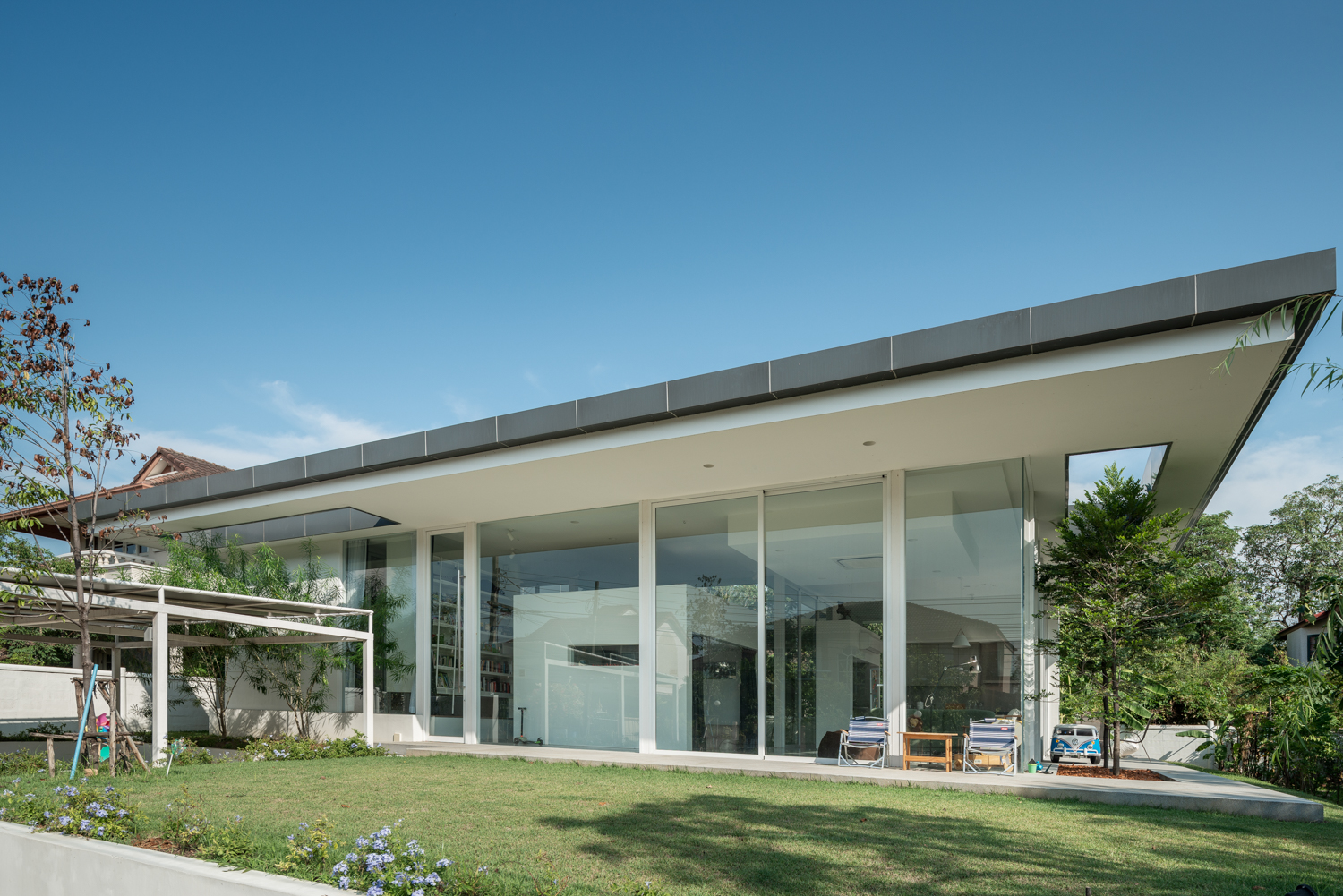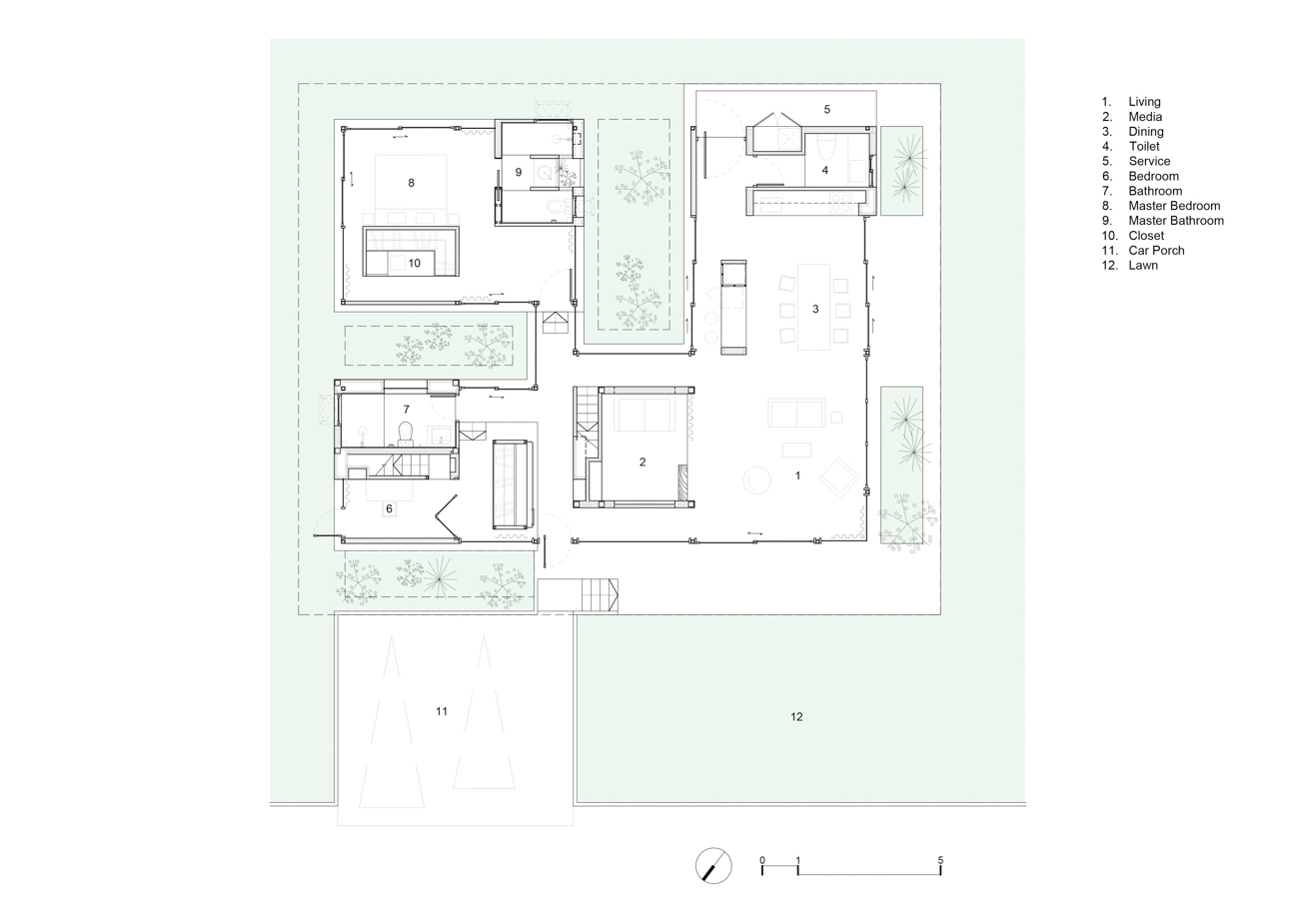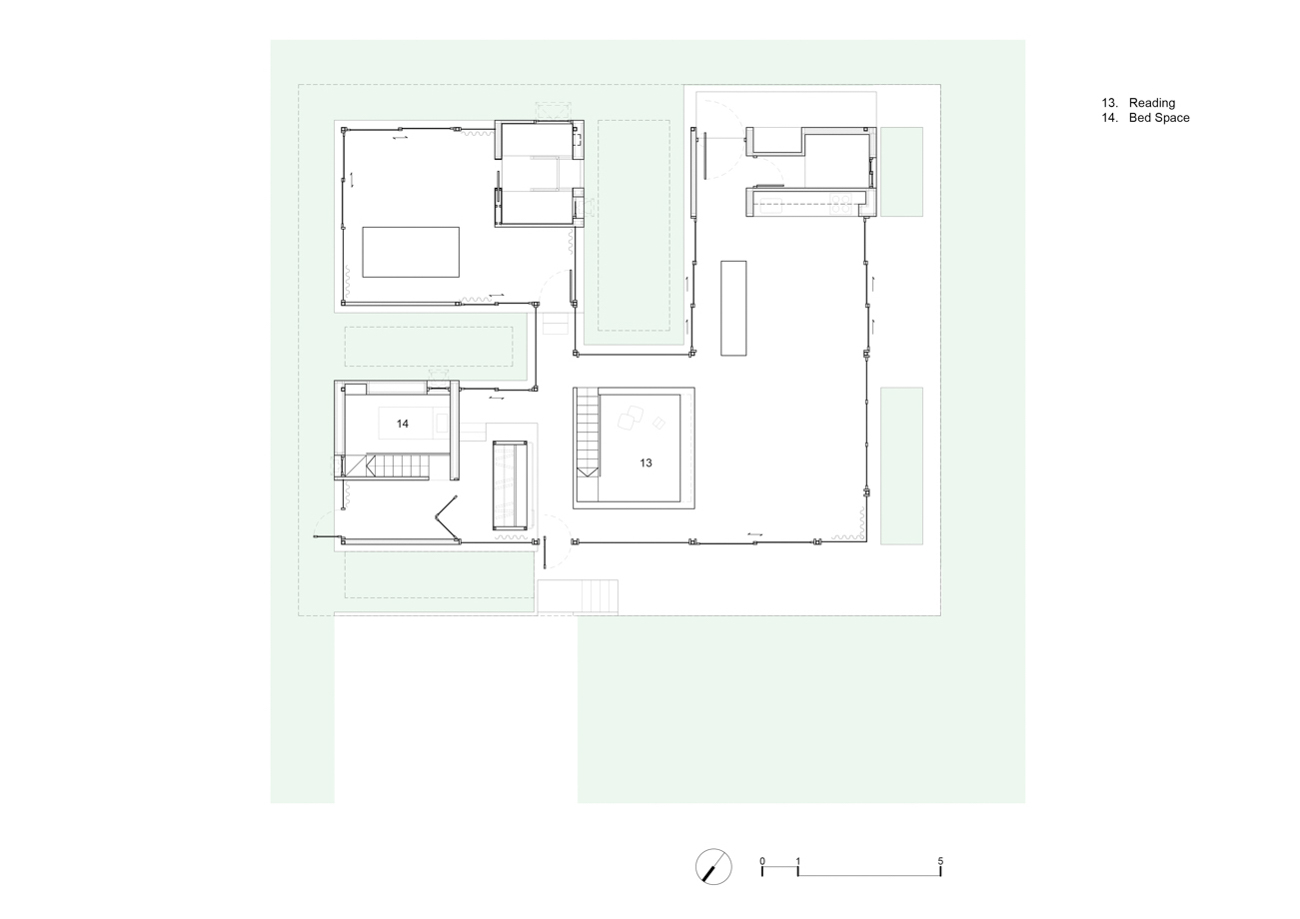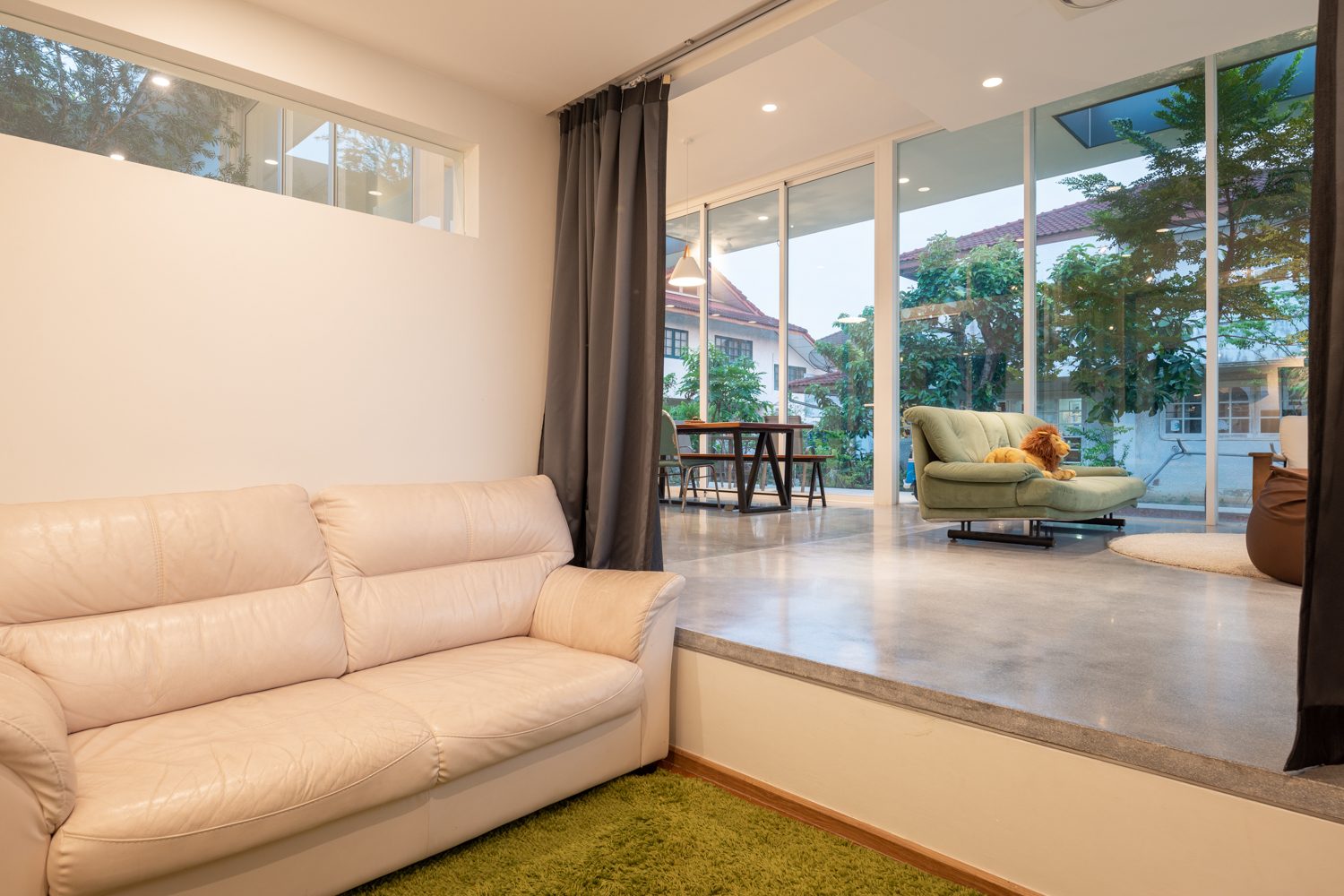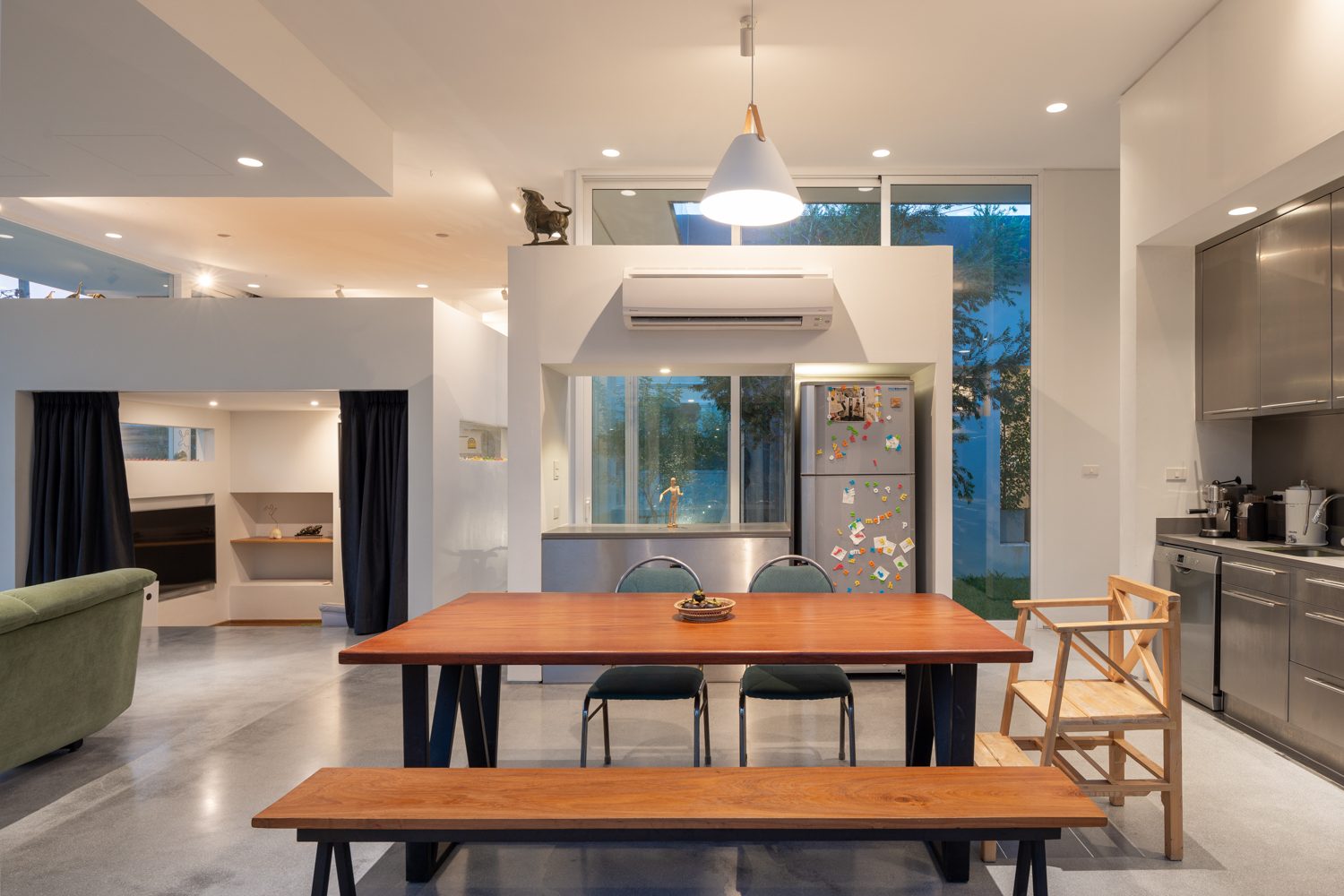USING ‘BOXES’ INSTEAD OF VERTICAL PLANES SUCH AS A WALL IN THIS PROJECT, STUDIO MAHUTSACHAN SHOWS US THE OTHER WAY AROUND TO DEFINE SPACES AND THE SPATIAL RELATIONSHIP BETWEEN ARCHITECTURE AND HOMEOWNERS
TEXT: PAPHOP KERDSUP
PHOTO: WEERAPON SINGNOI
(For Thai, press here)
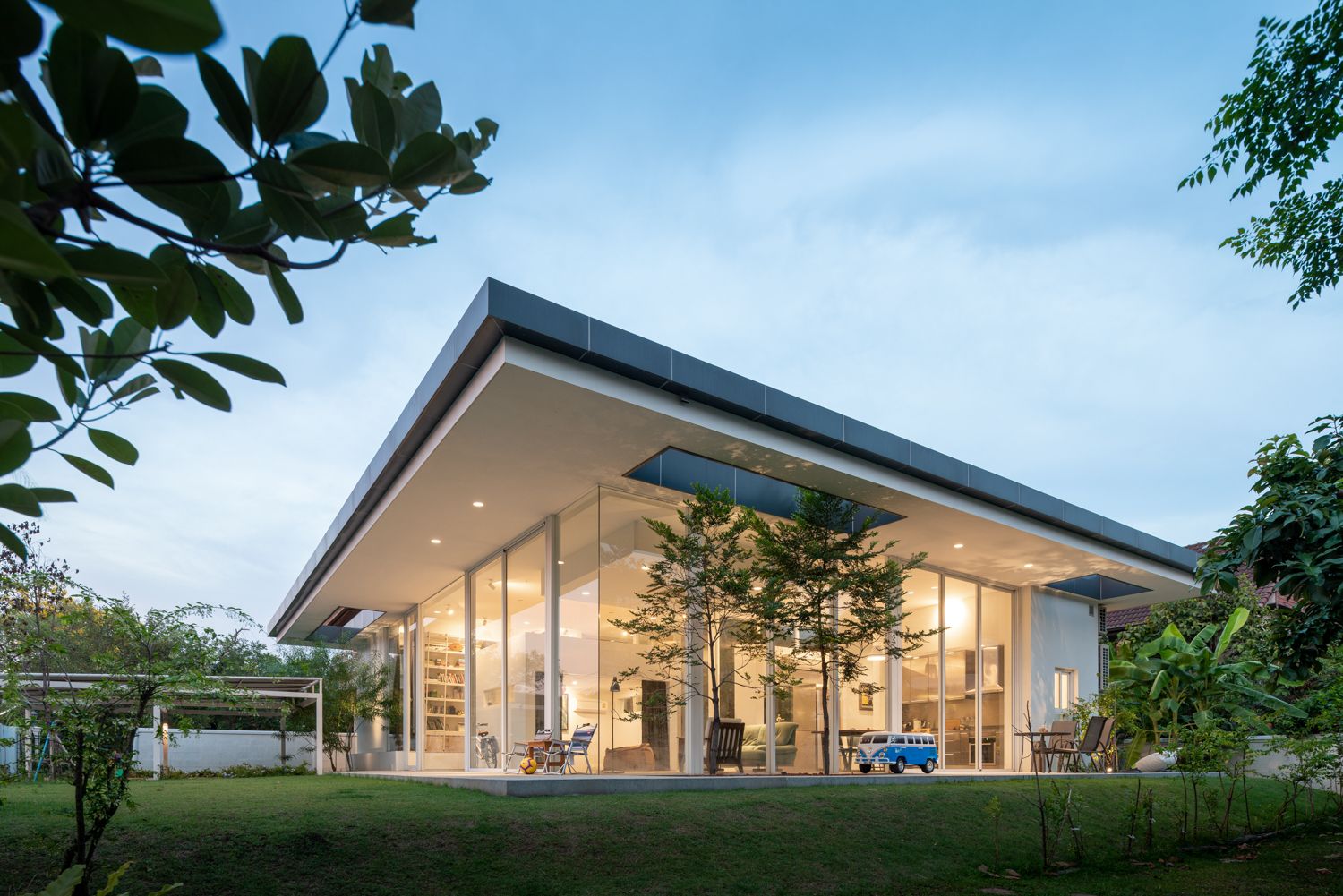
“Wall”, a vertical plane, is a basic element in defining the interior space. Most commonly, these walls are used to create diverse relationships between the users and the space and various “room” configurations such as living rooms, kitchens, toilets, bedrooms, etc. are all familiar and usually found in house designs.
But what if these walls are not separating rooms in the house? The studio mahutsachan, led by Chaowat Kittitornkul and Siriwat Patchimasiri, have thought about this and finally come up with a new way to use the walls in defining the interior space in their J House, a 250-square-meter residential unit in the Buddhamonthon Sai 1, a western suburban Bangkok neighborhood.
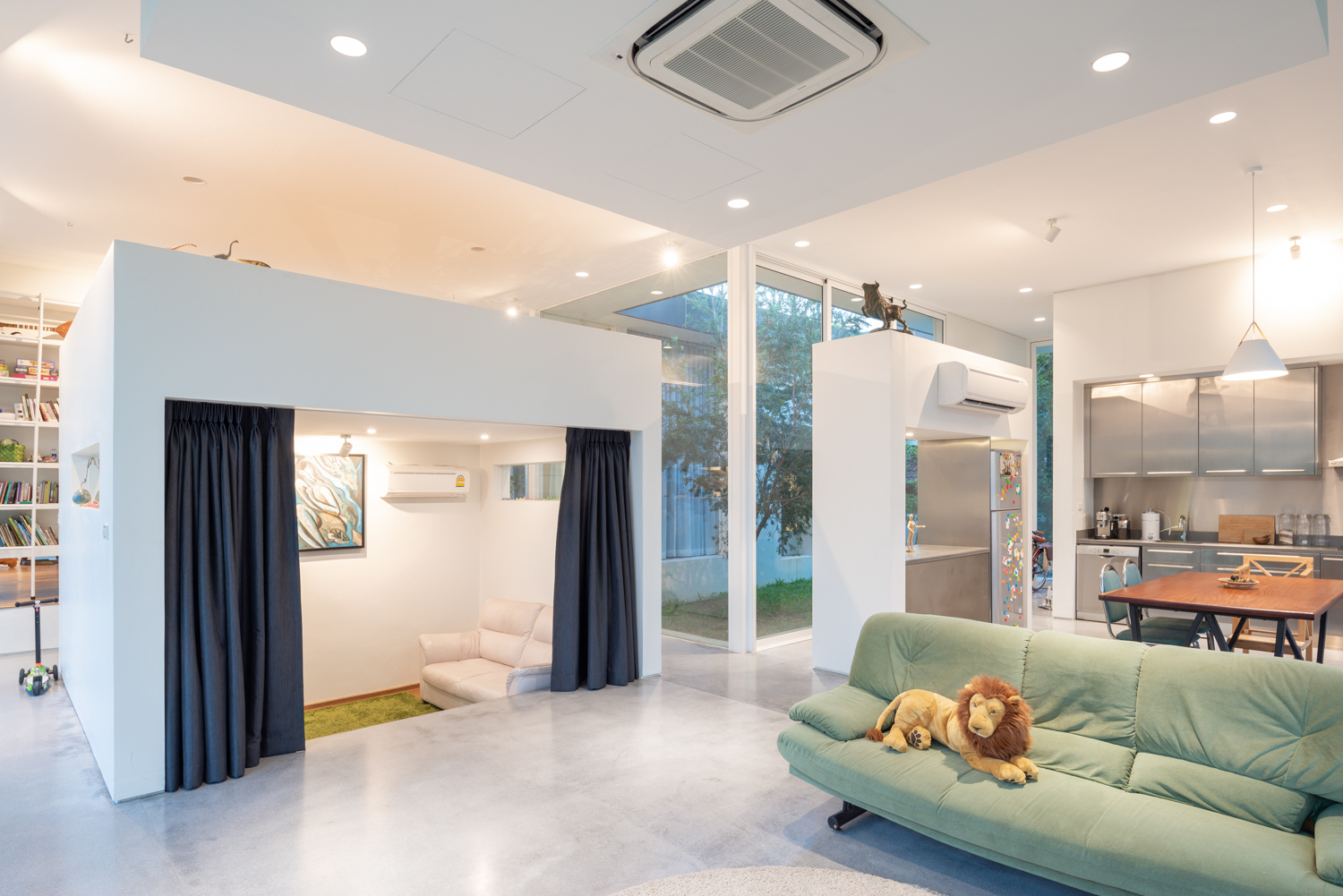
As the walls are adapted into “boxes” with different functions, they partition the space, instead of separating rooms. As neither rooms nor walkways are clearly separated, boundaries are blurred and all parts of the entire space are almost seamlessly connected. J House is, consequently, an example of interior space division that’s noteworthy as it’s seldom.
studio mahutsachan says that this interior space design is owing to the fact that the family members enjoy staying in the common areas and doing activities “all together”, rather than resorting to their own private rooms. Even if they’re doing so, they don’t want to be cut off from others. This is why various dimensions of “boxes” for activities and furniture have been designed for the relationship among family members as well as between the interior space and external environment.
These boxes function as, for example, a home theater room, a kitchen, wardrobes and toilets as well as partition the space, making J House stand out among its neighbors. Nevertheless, glass windows and doors cover almost the entire exterior walls, and the residents’ privacy is significantly reduced. Of course, this may not be a big deal as the homeowners have the full right to determine who can wander where, including such a personal space as the bedroom. Other elements like curtains and trees, meanwhile, can help blocking out the prying eyes.
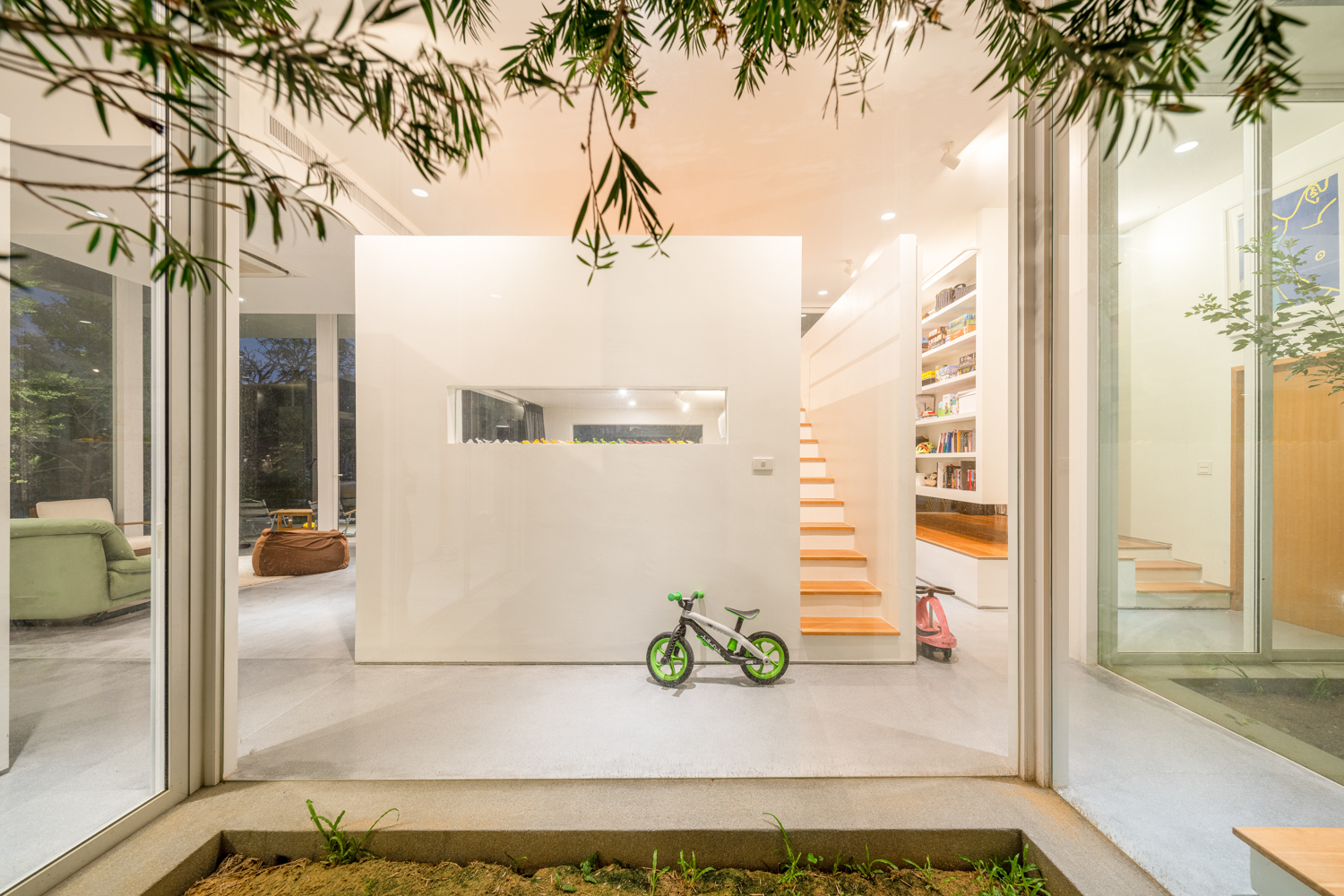
The fact that the design has made J House a glass house is not our main issue here. The architects have evidently solved this problem–one way or another–by, for example, adding small interior courtyards for space division and additional privacy. Also, the glass house design, connecting the interior to the exterior, has been around since the middle of the 20th century: there have been several solutions for its problems.
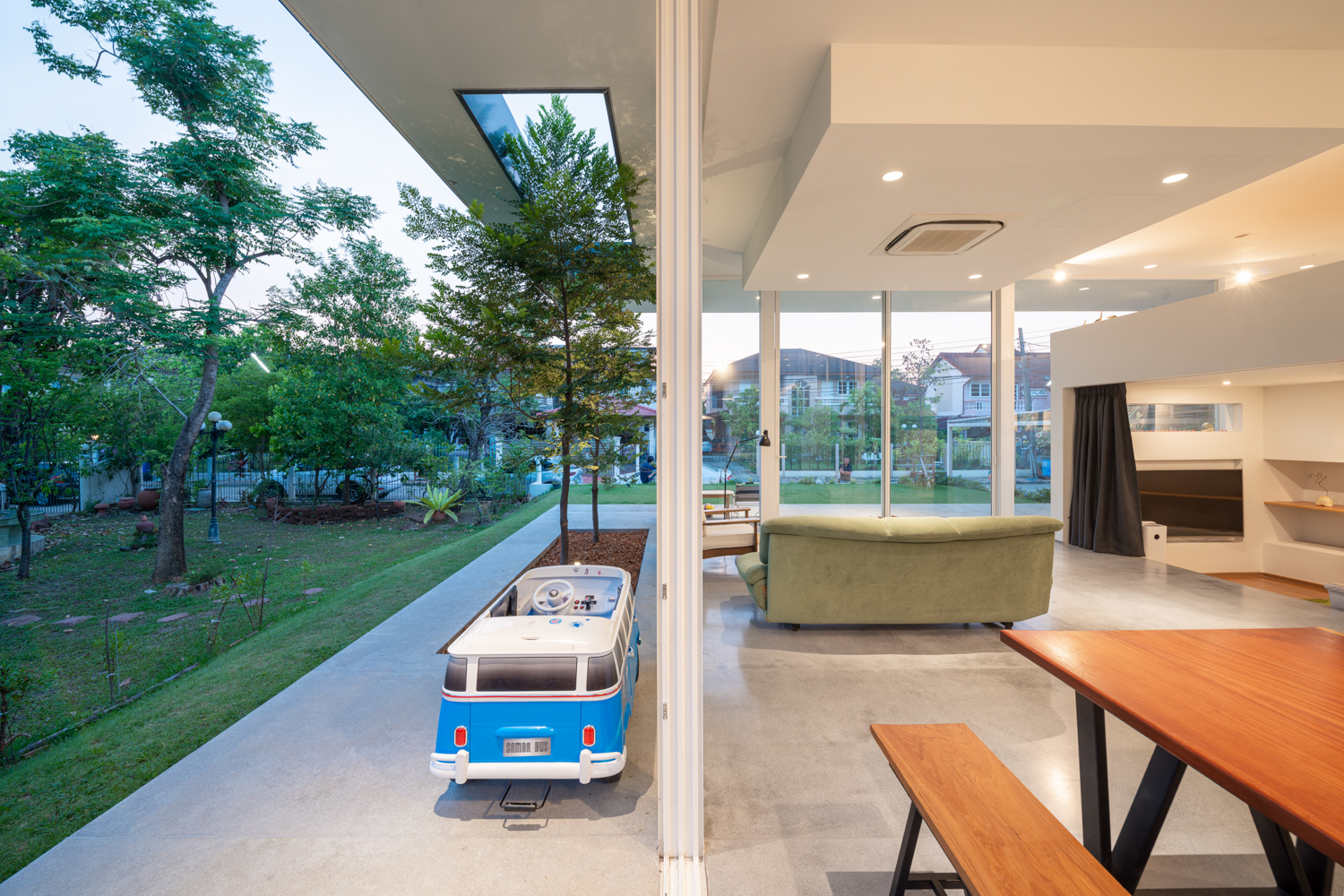
Instead, we’d like to draw your attention to the “heat” created by the amount of year-round tropical sunlight through all the glasses around the house, especially when air-conditioners are off or windows and doors opened for ventilation. Apparently, studio mahutsachan has considerably solved this problem by designing the extended eaves for less direct sunlight in addition to the interior layout which enhances air flow throughout the entire space. We’ll now have to wait for the landscape around the building to grow so that the passive design can function at full capacity.
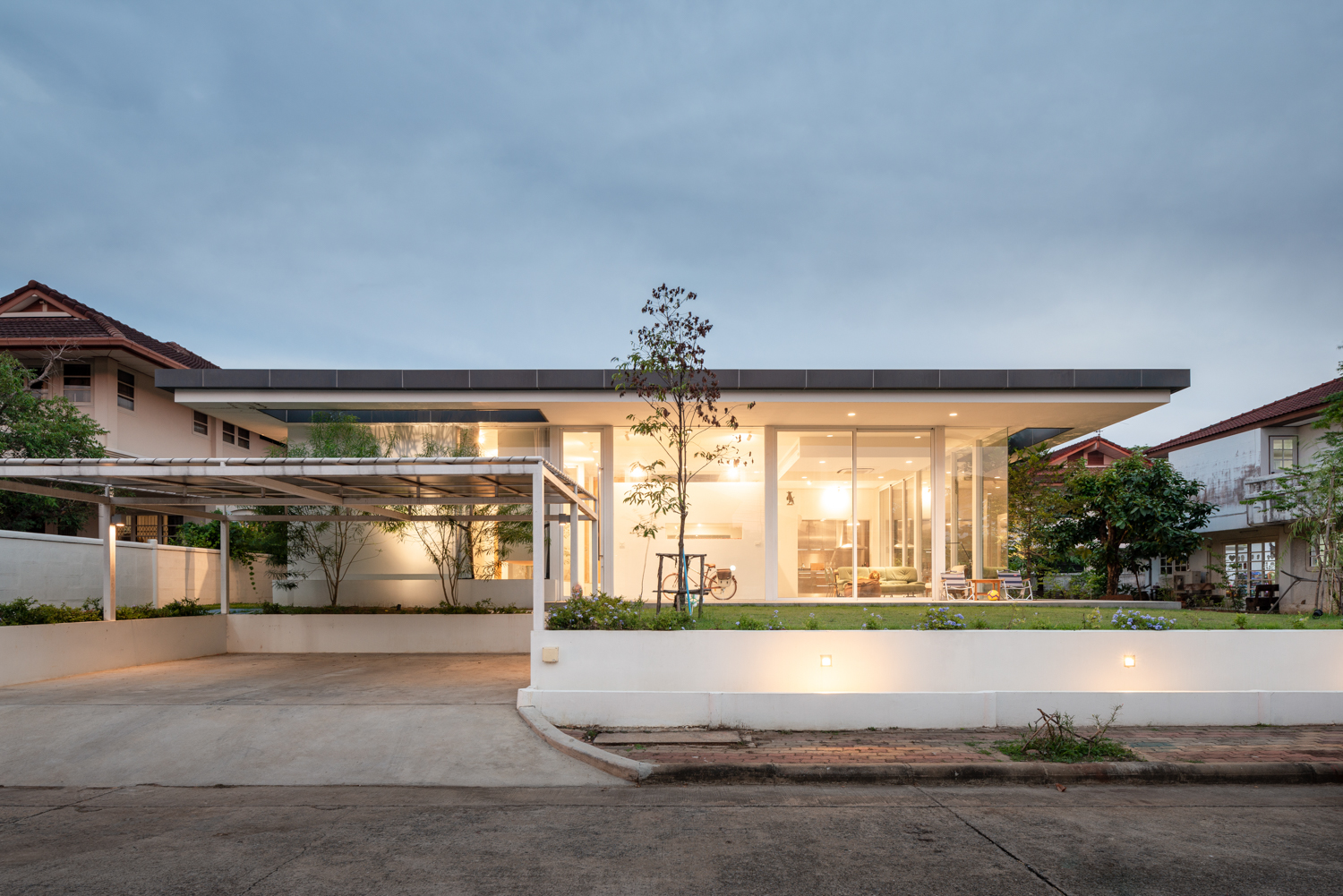
Not withstanding some setbacks in the details, such an innovative work as J House by a new generation of architects who have redefined the interior space division–replacing wall partitions with boxes and room boundaries with ambiguous space–is indeed worth our study.

