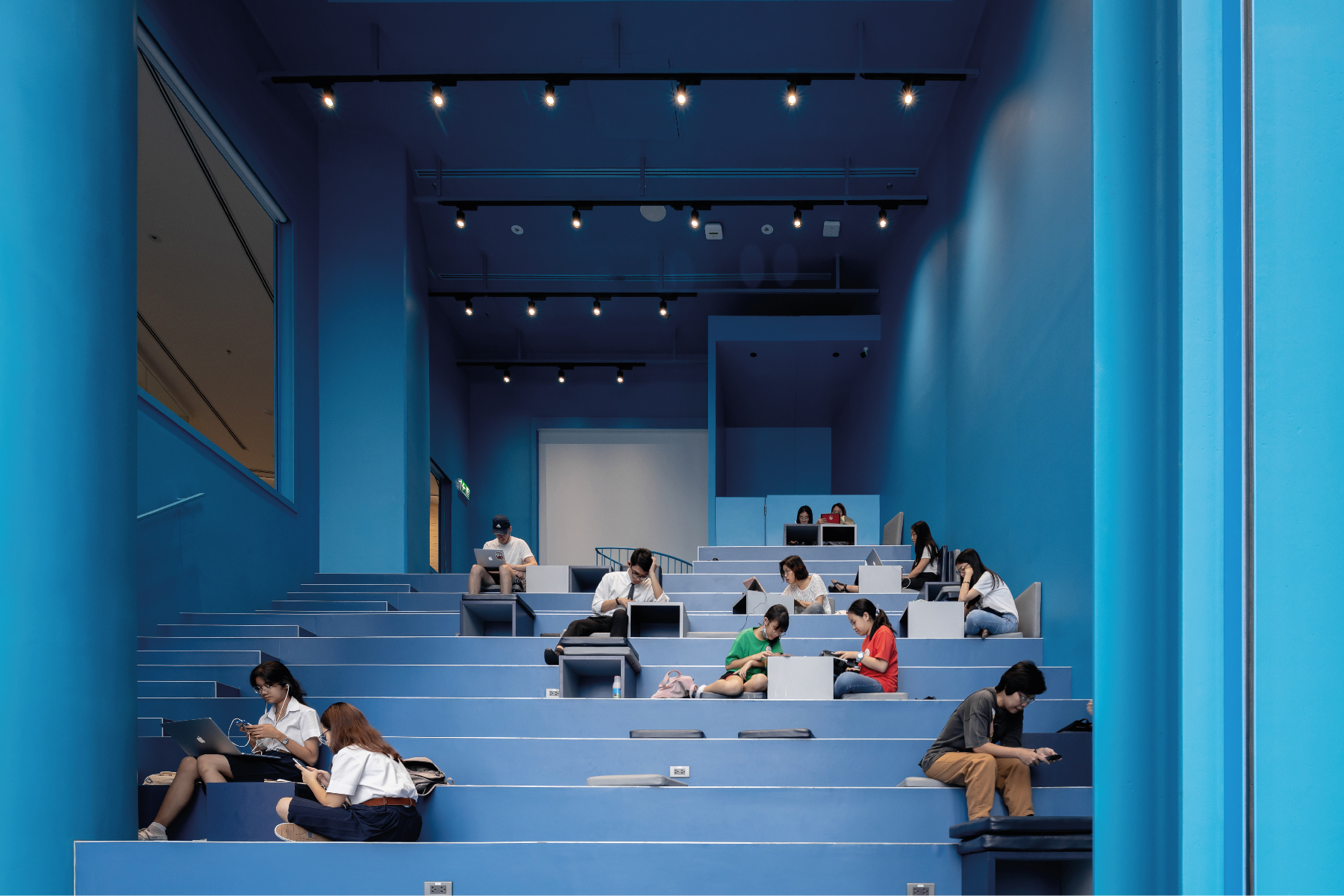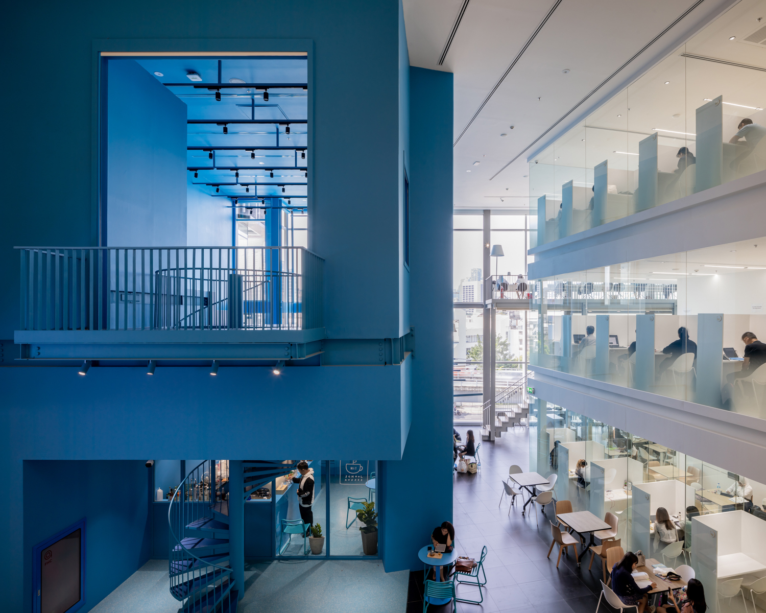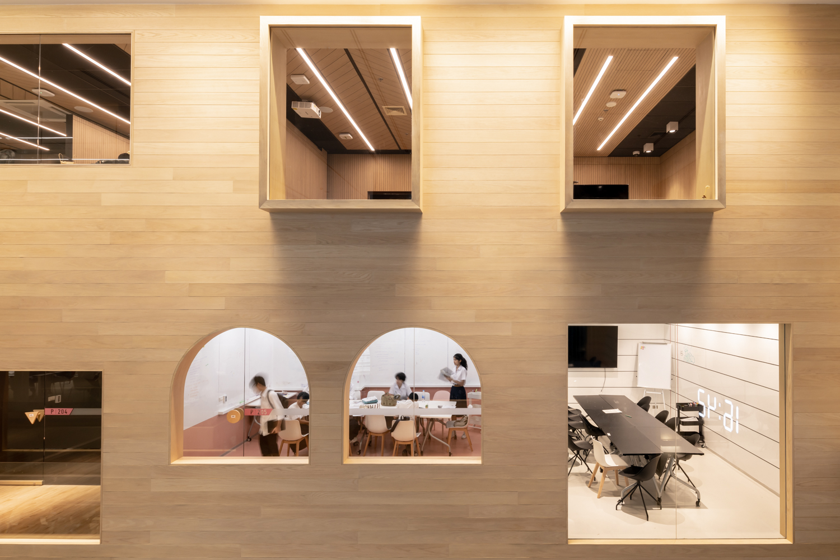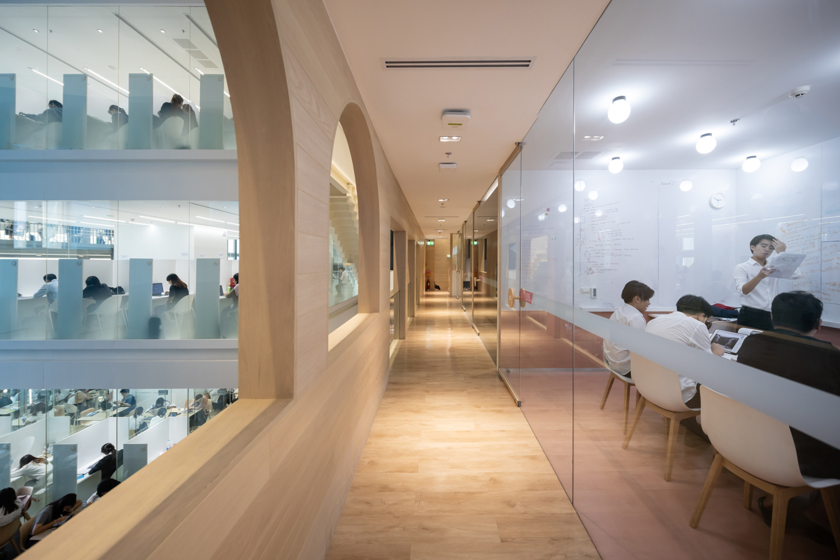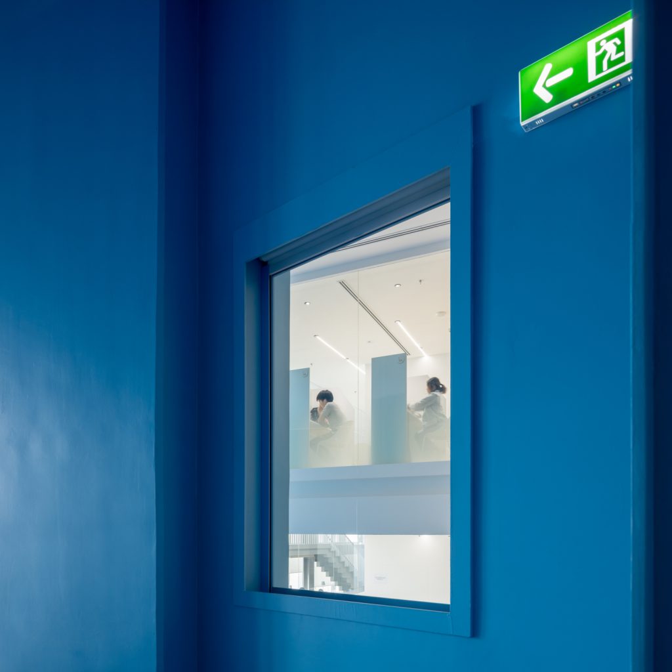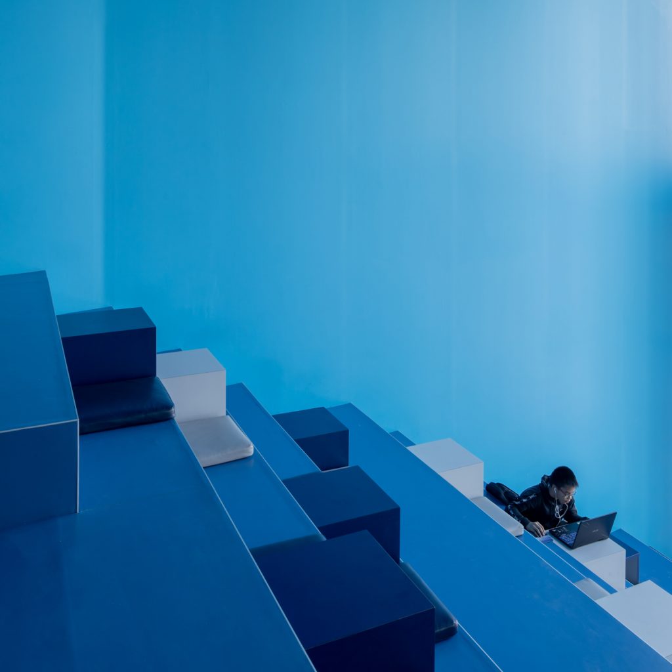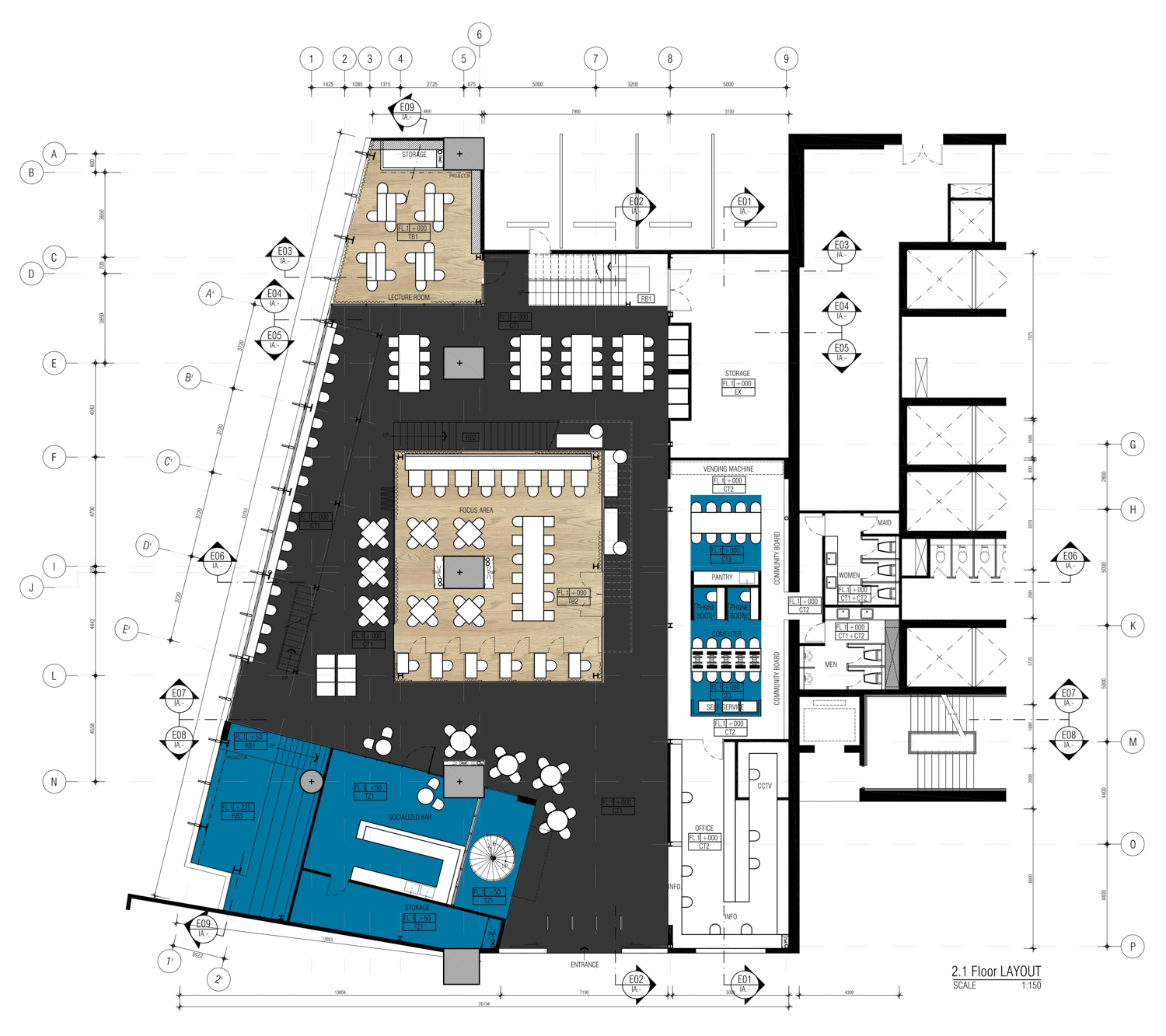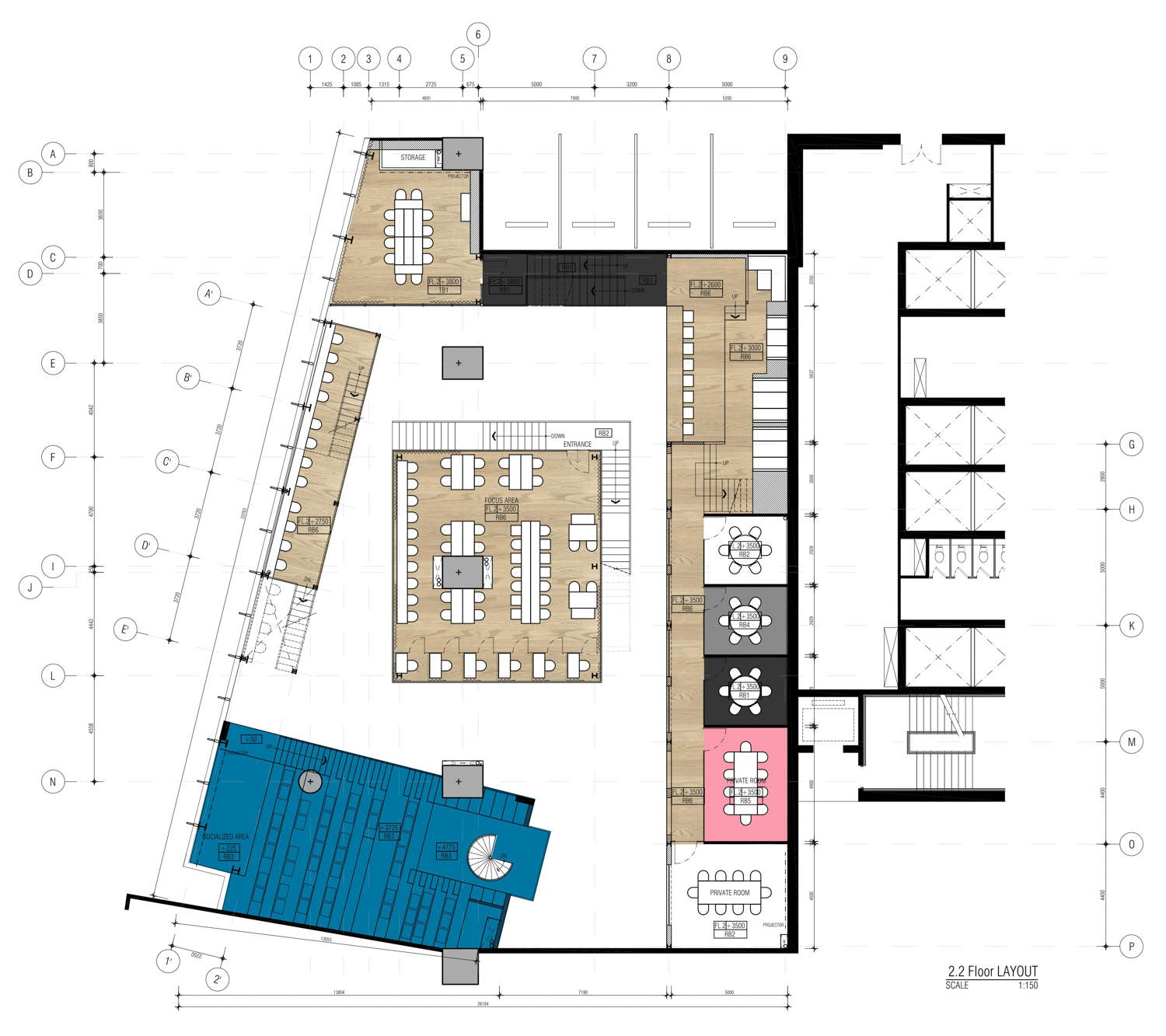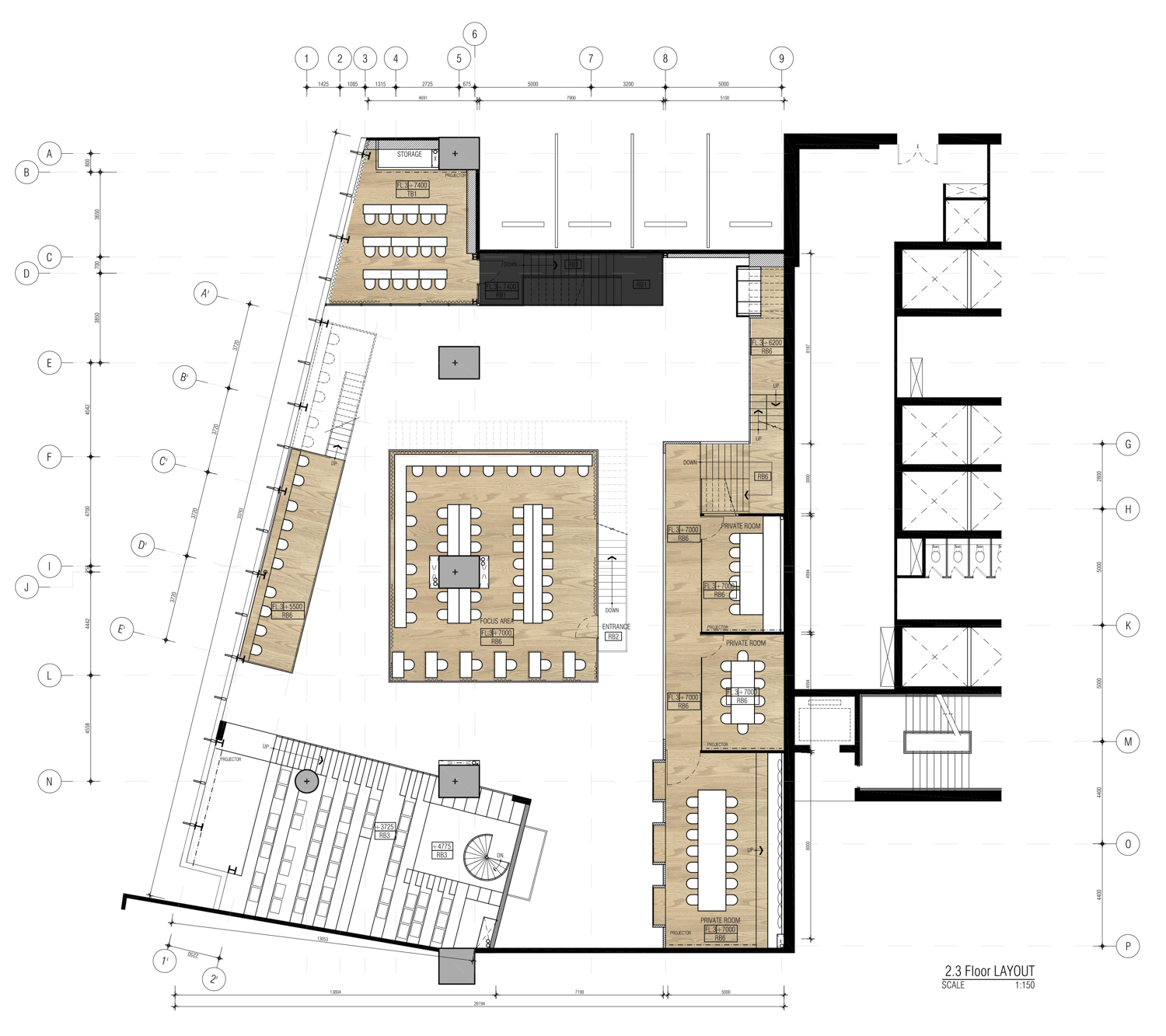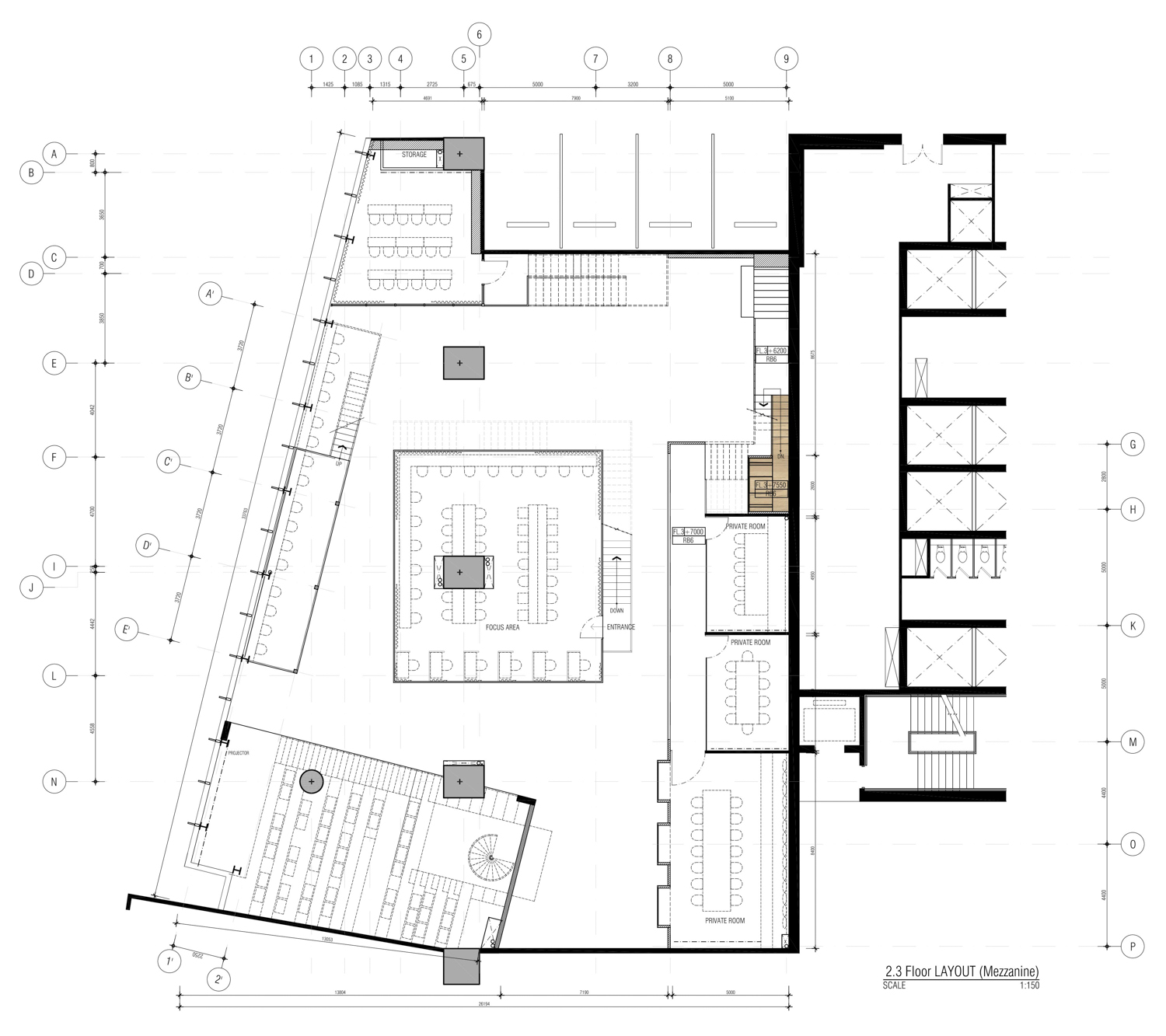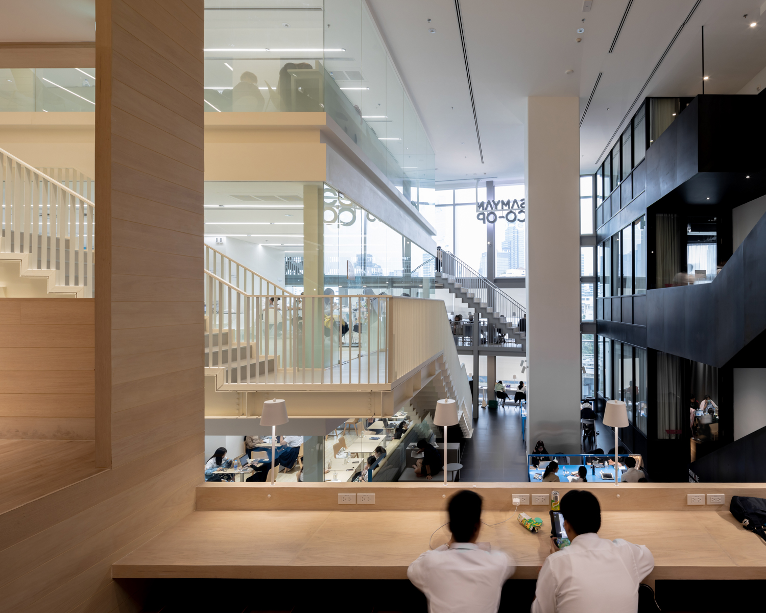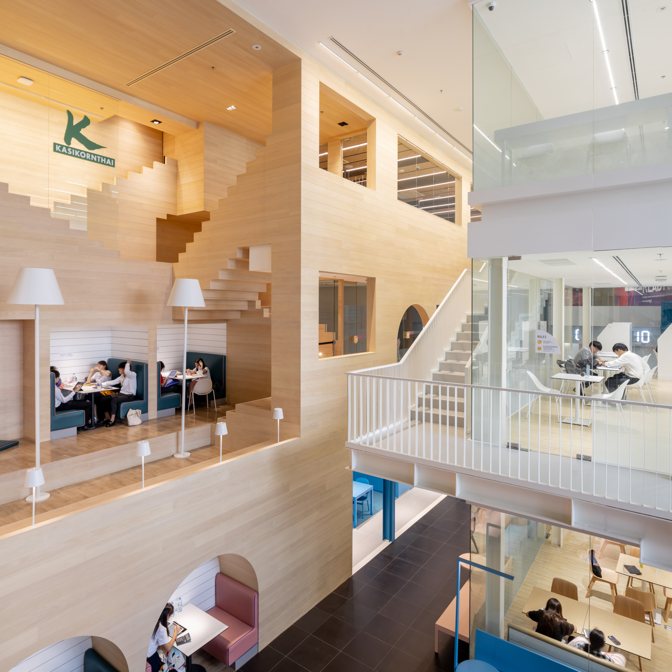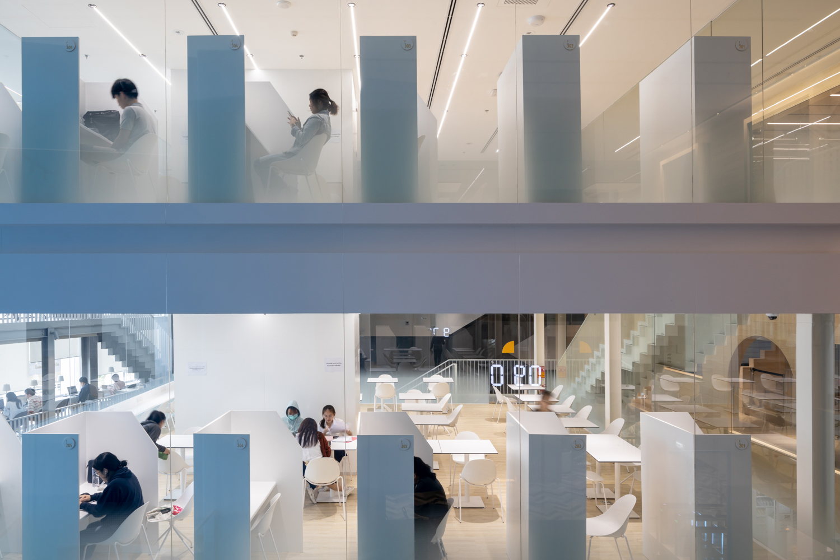THE RECENT CO-LEARNING SPACE DESIGNED BY ONION NOT ONLY PROVIDES US WITH A COMFORTABLE, SAFE AND FUNCTIONAL PLACE TO WORK IN BUT ALSO ACTS AS A SPACE WHERE WE CAN LIVE AND LEARN ABOUT NEW IDEAS WITH OTHER USERS
TEXT: JANJITRA HORWONGSAKUL
PHOTO: KETSIREE WONGWAN
(For Thai, press here)
The impact of technology on the lives of the young people is undeniable. For students these days, the iPad becomes a notebook and there’s no need to even walk to a professor’s office to submit your assignment with email and applications such as Line and so on, that enables people to send and receive files practically anytime and anywhere. The surprising thing is such conveniences doesn’t really keep people working from home all the time. The result of this advanced technology is urging people to bring along their notebook computer and gadgets and work outside of their homes more than ever. ‘Samyan CO-OP’ Co-learning Space, inside Bangkok’s latest new mixed use project Samyan Mitrtown is designed for users with this particular lifestyle. The strengths that differentiate ‘Samyan CO-OP’ from other co-working spaces mushrooming in Bangkok is the new spatial experience with 24-hour working hours and a thoughtfully curated work environment by the leading design studio, onion.
“Do you read at home, or outside home?” is the question Arisara Chaktranon, the architect from Onion who is responsible for the design of the project asked at the beginning of the design process. The design team develops their idea using data obtained directly from potential users, as well as the pros and cons of the nearby libraries, learning centers, co-working spaces and cafes in the area as well as the reasons behind their choices to go to a certain place. 90.95% of the answers are the desire for ‘a change of mood’. The information is put together into the design direction of the program’s functionality and a variety of seating combinations to accommodate users’ various functional demands.
The architect divides the functional space into 4 different zones. ‘Focus’ is designed for users who are looking for high level of privacy, causing the area to include a number of partitioned spaces and individual seats situated as a part of the co-working space. The ‘Collaborate’ zone is, much like its name, a space where people are able to sit and work together. The zone is designed with private rooms that contain large tables for group work and discussions. The third zone, ‘Learn’, is where talks and discussions are held while the last zone, ‘Socialize’ includes the café, a common area with vending machines selling snacks and beverages, computer and photocopying services and restrooms.
The 4 zones are scattered inside 5 small buildings hidden inside the large architectural structure. Each building has stairways for a separate entry and egress, resulting in dynamic circulations around all the built structures with the constant movements of people coming in and going out.
“People are different in the way they focus on things. We realize that silence isn’t always the first priority when it comes to this type of space, safety is, because this place opens 24-hours.” The architect talks about the reason behind the design of the seating plan that enables everyone to see each other with no hidden corners, including the 3-story building at the center of the program where the no-sound zone is located. This particular zone is walled with transparent glass, opening itself to be accessed visually from every direction of the program’s functional space. Another safety measure is the registration process where every user is required to download an application in order to have their ID scanned before coming in and going out of the CO-OP.
The wall to ceiling glass opening located towards the southwest view connects the interior and exterior space. Most of the seats are designed to face this direction due to the unobstructed city view it grants. Meanwhile, the opening brings in a great amount of natural light, keeping the space beautifully lit and bright, accentuating both the spaciousness and vivacity of the varying color schemes used for each functional area and zone. As a part of the architect’s design language, colors are used to deliver a sense of functionality for each of the spaces such as navy blue to create an enthusiastic energy or white to render the feeling of soundless serenity.
“There’s no elevator, no ramp, just a number of stairways connecting the spaces on each of the floors together.” The design triggers a question regarding users with disability. The architect answers such question with an explanation of the program at the ground floor, which is designed to be fully equipped with all the needed functionalities. The café is the first thing one encounters when stepping inside the project. “The space welcomes everyone equally, not just students.” This statement reflects one of the concepts onion prioritizes in their design.
We ask Chaktranon the last question about what she thinks will make ‘Samyan CO-OP’ grow to become the space where users of all ages and genders can enjoy productive learning and working experiences. “I think it all comes down to the design that is realized from the true understanding in users’ demands. Not just students but people of all ages and genders, including people with disabilities. All the functional spaces are designed to be very diverse because everyone has different preferences and needs. Time changes and so do people’s behaviors. Design needs to change accordingly.” How and in which direction this particular type of architecture will evolve into and how the changes in the society will be reflected through its possible future developments, it all still remains to be seen.

