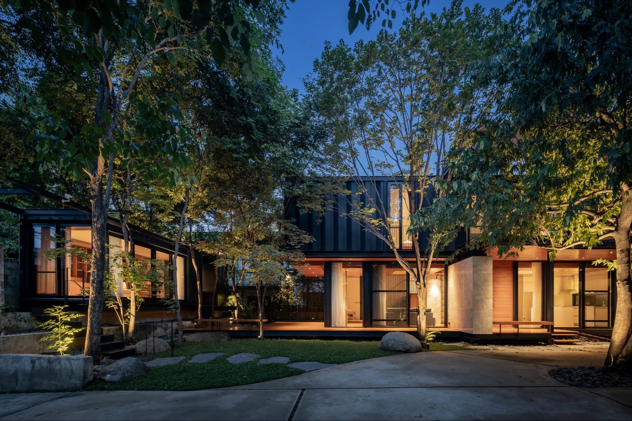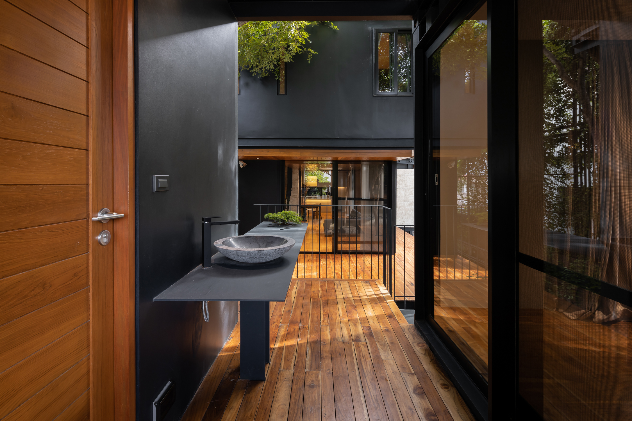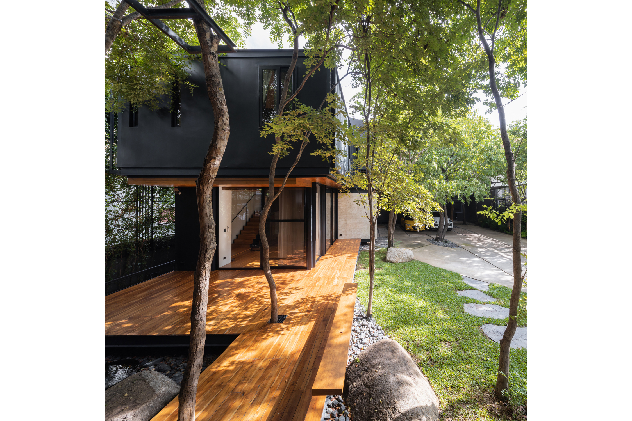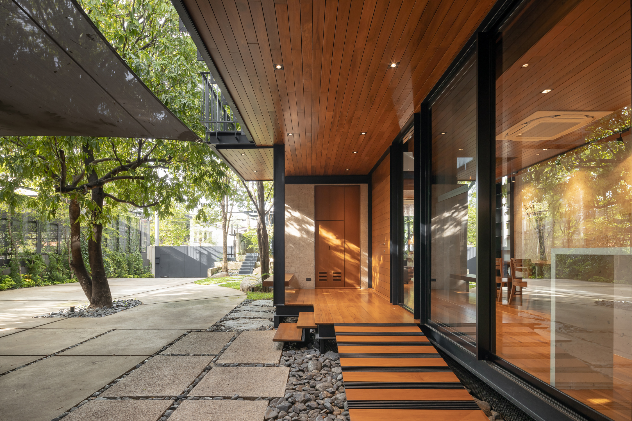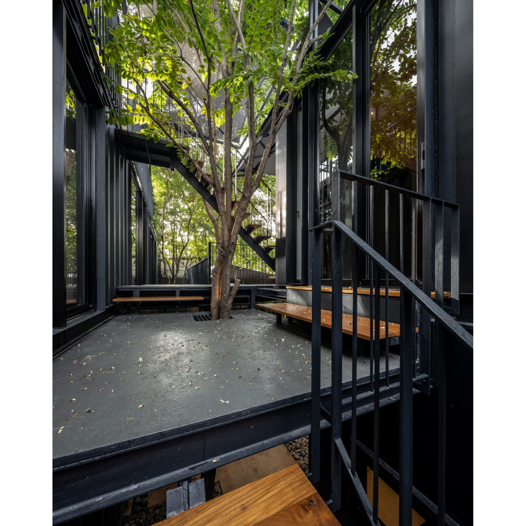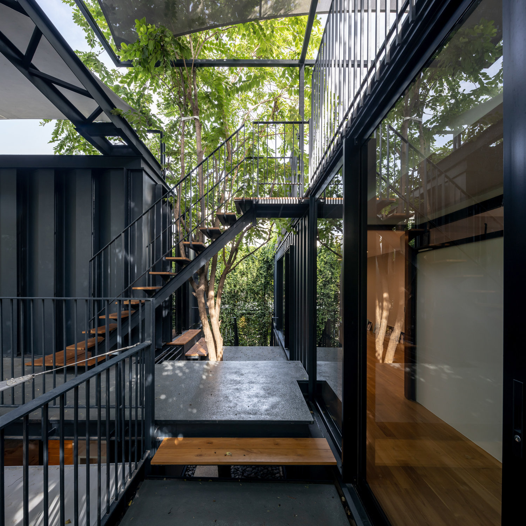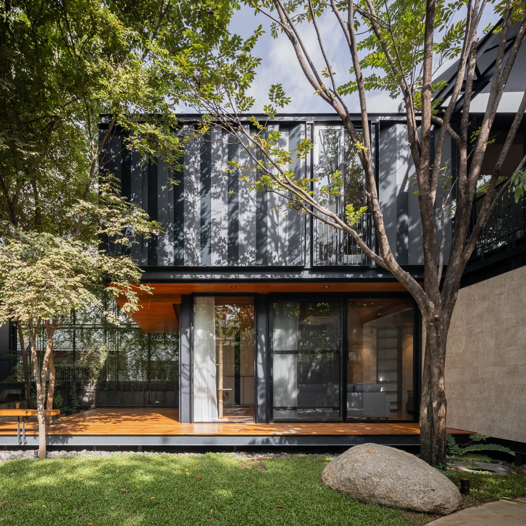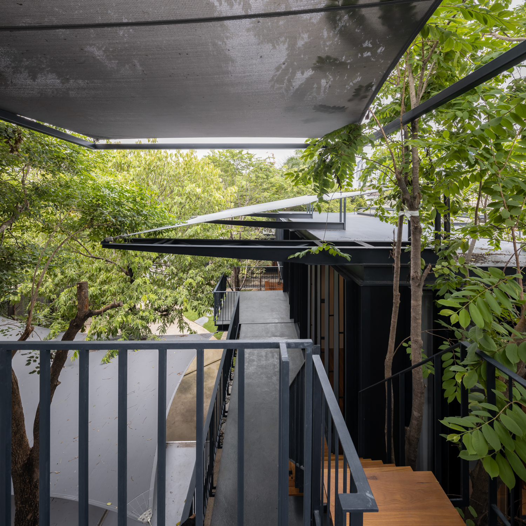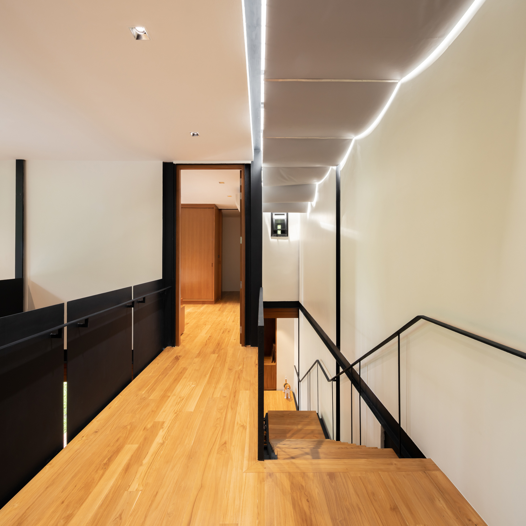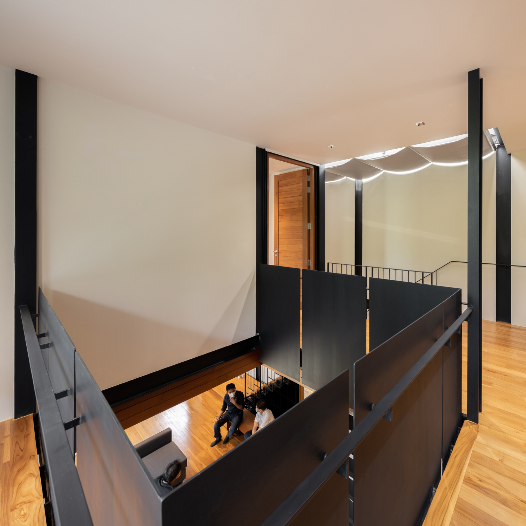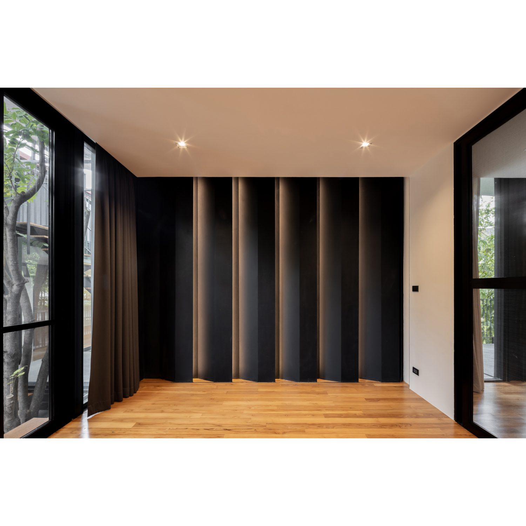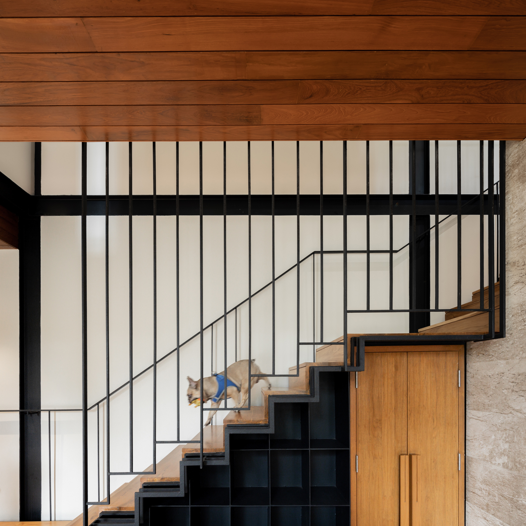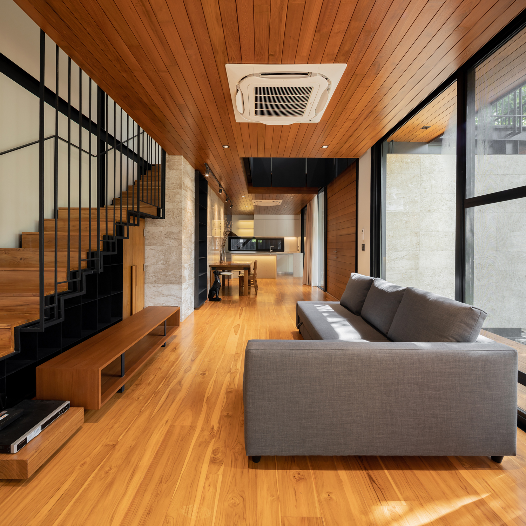HIDDEN AMONG THE BUSTLING BANGKOK IN SUKHUMVIT 49 LIES A HOUSE BY WALLLASIA THAT WISHES TO BE ANOTHER SMALL PART THAT BRINGS NATURE BACK TO THE CITY
TEXT: PITI AMRARANGA
PHOTO: KETSIREE WONGWAN
(For Thai, press here)
Most projects that come with a limited area of land place plenty of thought into maximizing the land’s functional efficiency to gain the most worthy of its price. The brief requires the design to create a house that brings dwellers closer to nature within the 435-square meter land situated right at the city center. The design team approaches the project as a place where landscape architecture and the architectural structure fuse into one, where the idea of a green space involves trees growing freely, embracing, towering over the house, allowing it to be something perfectly acceptable, where the changes will happen in alignment with the dwellers’ progressing courses in life.

We are talking about Mac & Ham House, another project by Suriya Umpansiriratana of Walllasia. It started as a small project where the design team was asked to design a garden, and a pavilion in a plot of land adjacent to a family’s old house before the project’s scope eventually grew into creating a home for a newly-wed couple. It was as if the architect foresaw the future; container units were used with the first phase of the project due to the flexibility they offered, and later became the principal foundation of the additional design that would soon follow.
The design uses container units for all the three buildings. The 435-square-meter land houses an elevated container pavilion that becomes the parents’ recreational space. Located further into the program is a two-story house for the newly-wed family. The house is designed to have a terrace, which connects to the second floor of the container building where a multifunctional room, a rooftop space, and an art studio are all located.

The height difference between a typical two-story house and double level container building (which is comparatively shorter) automatically renders the split level structure, which simultaneously lessens the architecture’s rigidity. The house does not only have the first and second floor but also the terrace connecting the main house with the container building. Another connecting point is the terrace on the main house’s second floor connecting to the third floor or the container house’s rooftop. The connectivity obscures the boundaries between interior and exterior spaces/ architecture-landscape architecture, reminiscing the experience of walking through a terrain of rhythmic shifts of hills and slopes. The split level characteristics enable new possibilities of spatial functionalities, such as how the ascending and descending platforms have also become seating areas for dwellers to use freely.
When we visited the house in June, the trees already found their ways into various parts of the house, covering all the sharp corners and edges of the architectural structures. During the first year, the architect began planting Siamese Rosewood, Indian cork trees, Lanete trees around the property with the intention for them to grow and engulf the built structures over time, offering a pleasant enclosure yet refreshing comfort for the living space. The fence is made of expanded metal sheets, functioning as both a blind and the structure where a climbing plant, cat’s claw trumpet, grows while the airy meshes’ attributes enable air and sunlight to come through.
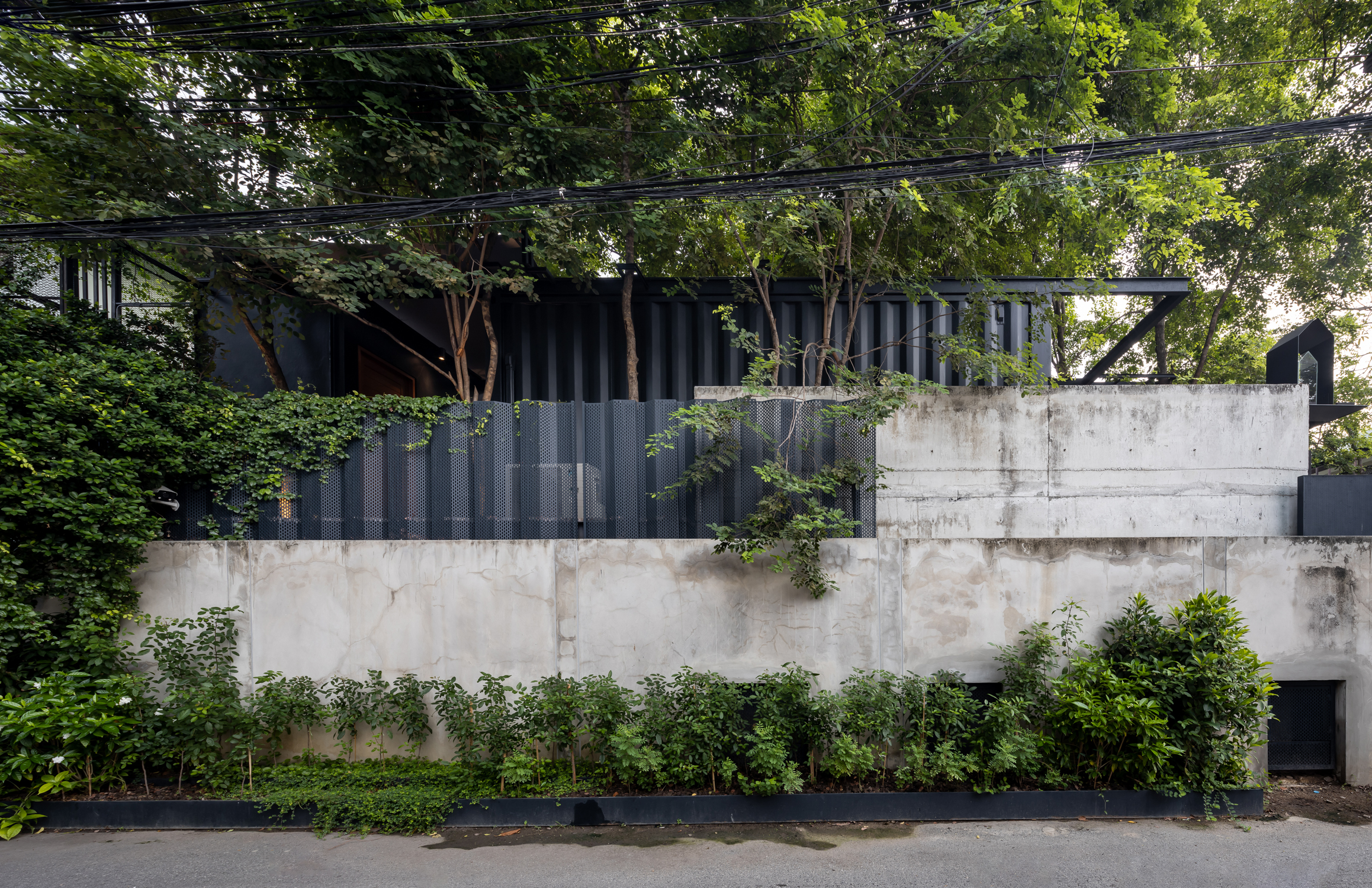
Another exciting aspect about the project is the way the design team of Wallasia works with steel. Not only does the corrugated detail of folded steel sheets bring extra strength to the material, but it also enables the exterior walls of the main house to fuse seamlessly to the external surface of the container house’s second floor. It causes the house to ‘appear’ as if it was constructed entirely from container units.
Mac&Ham House is one of the projects that showcase the flexible usability of steel. In almost every part of the house, we can see the material being used, stretched, expanded, and added, creating varying results, such as the massive steel structure for the canvas roof. The architects informed art4d on how the steel structure’s lean mass is possible because they trained their builders to learn to cut the material by hand! The window frames are also customized to fix leaking water, causing each part’s details to be distinguished. The steel parts branching off mimics how trees grow in their natural habitat. Such an organic process is also what the structure’s construction was carried out with, ‘human hands’ gradually resolving the issue on-site instead of in front of a computer screen.
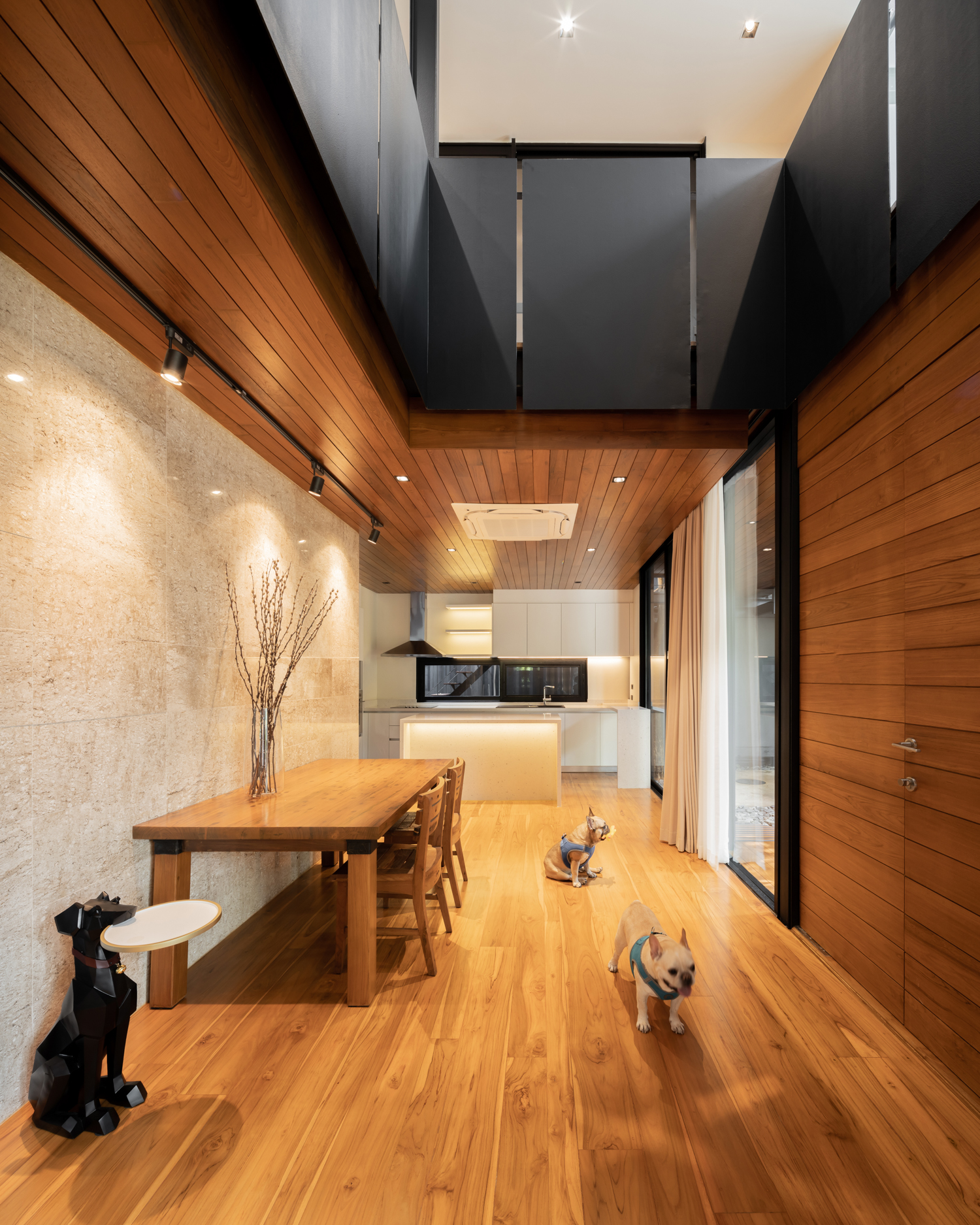
The moniker Mac&Ham House derives from the two French Bulldogs who are both members of the family and users of the house. The family’s pet cats also require the space to have special wire mesh screens while fences are built around the planting holes where the trees are grown to prevent the cats from falling in, ensuring the safety and well-being of every member of the house.
Mac&Ham House is a reasonably long project from the design development to the construction process where several revisions were made on site. What the owners and design team agree on is the close presence of nature the house never lacks. As trees grow into an urban forest, everyone notices how the house has become a home for squirrels and birds. Some settle down and build their homes while some regularly visit this small piece of land. The design has brought the house to the state where humans and nature can coexist. It fulfills the architect’s initial intention to start the project with an appreciation in nature, and complete it with nature being the pivotal part of the living experience. In the future, Mac&Ham House will continue to grow in the same direction to which the owners’ lives will be heading. The architects mentioned to art4d that from the very beginning, they wanted to create a house with flexible, functional spaces that will allow the owners to convert parts of the program into a gallery if they wish.
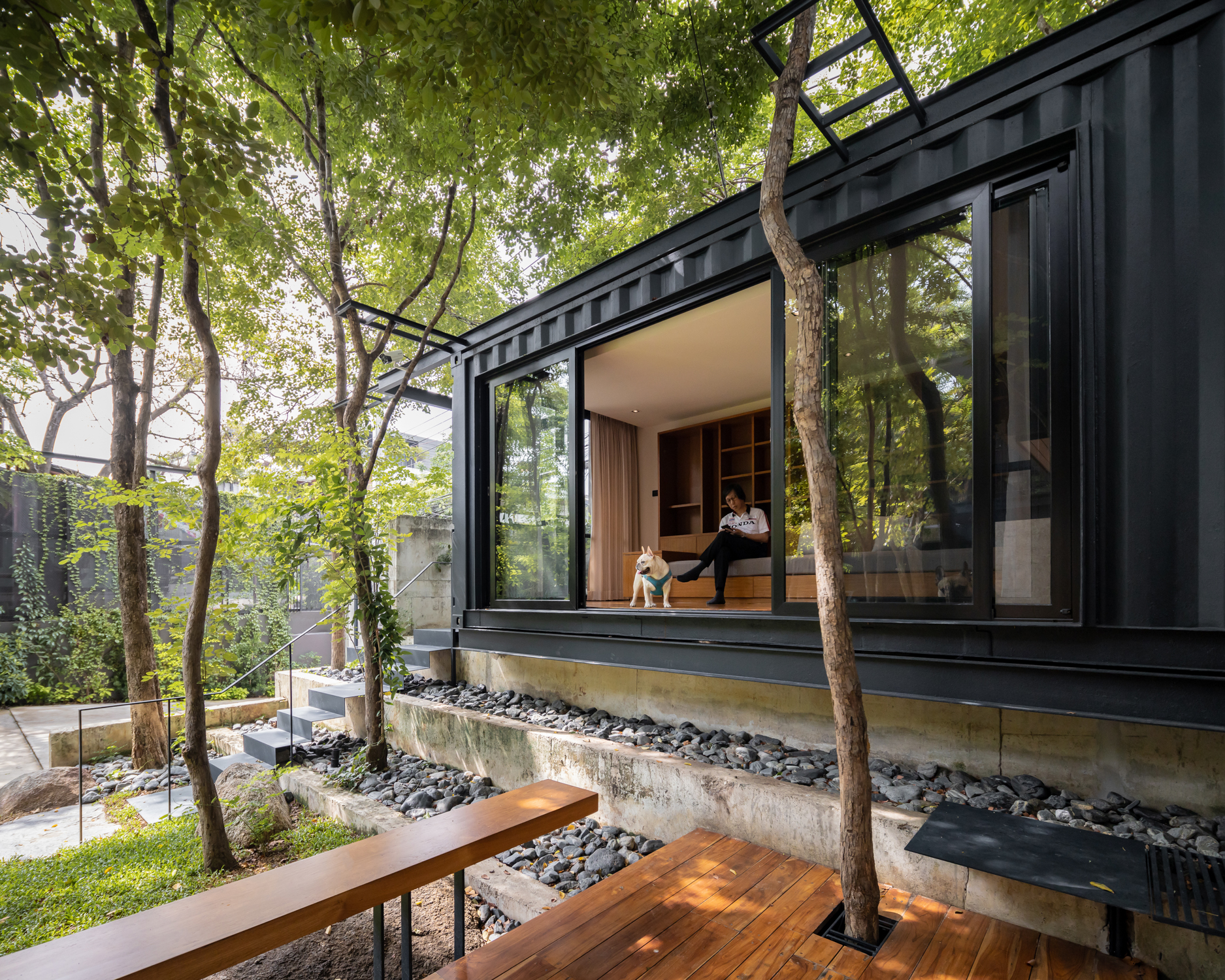
Humans have always been a part of nature. Being subsumed by the unstoppable sprawl of urban spaces and cultures, we are all intuitively longing to be surrounded by the presence of nature. The collaborative process between the architects and owners and their acknowledgment in such values give birth to a challenging yet fascinatingly executed urban space management despite the limited land area being one of the biggest challenges. We dream of seeing something like this occurring in public spaces in this city, especially during the time when mega shopping malls are still valued over green spaces. With no silver lining in sight, I couldn’t help but feel saddened by the situation, knowing that I have to prepare myself for the return of PM 2.5 and the high possibility of it becoming another issue that sees no way out; another new normal that I have to live with for god knows how long.

