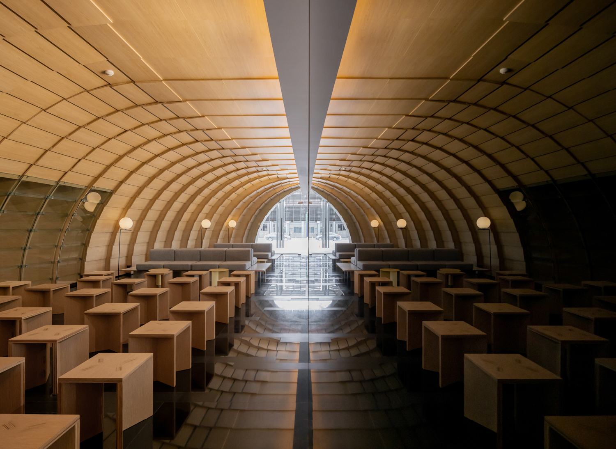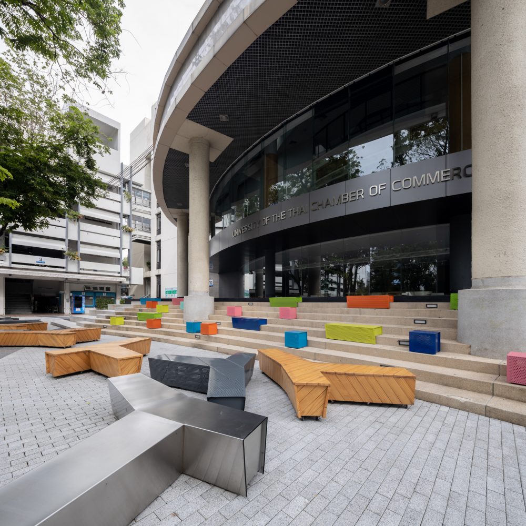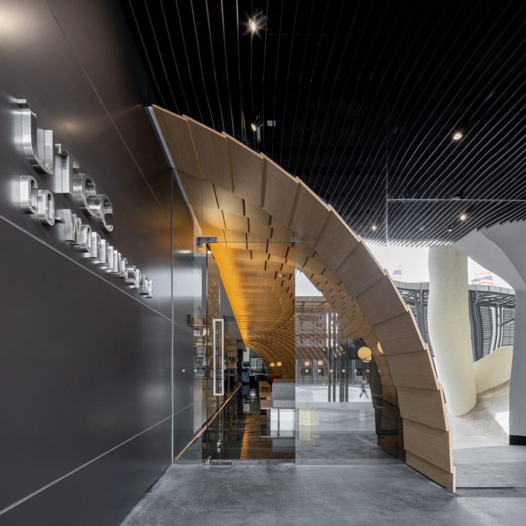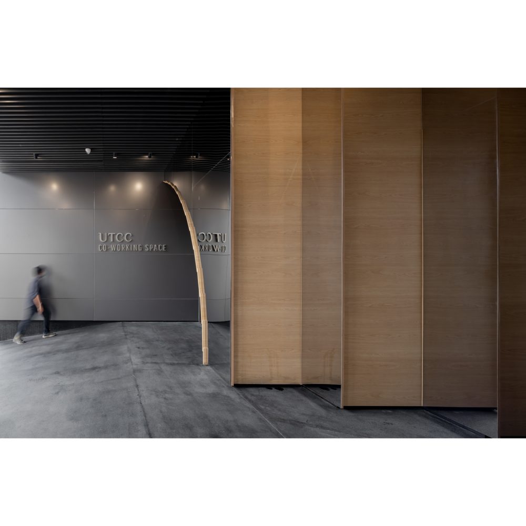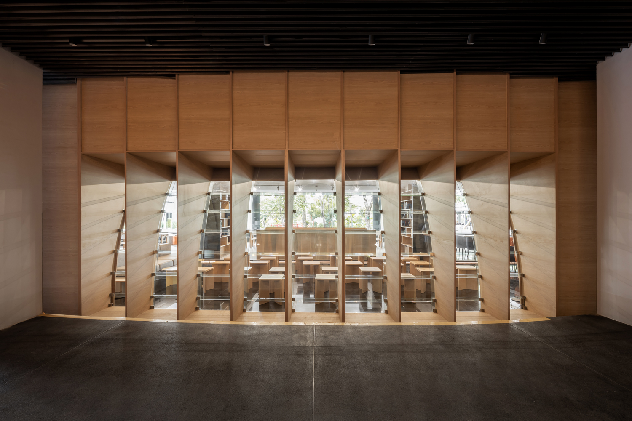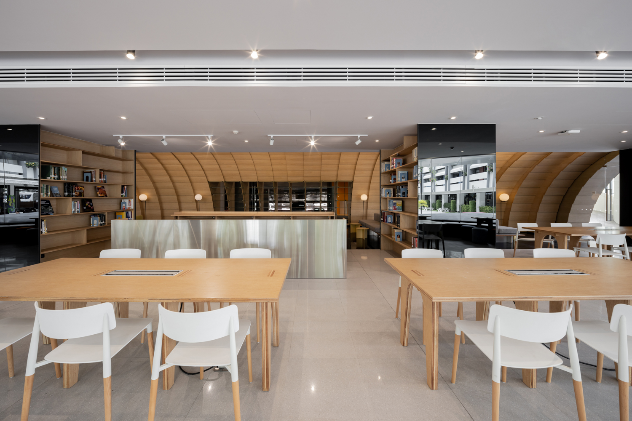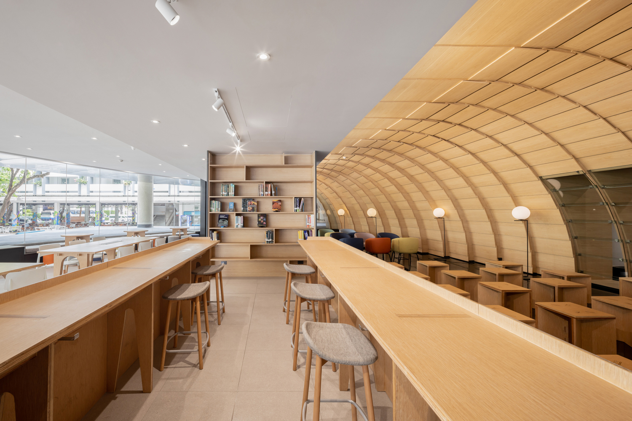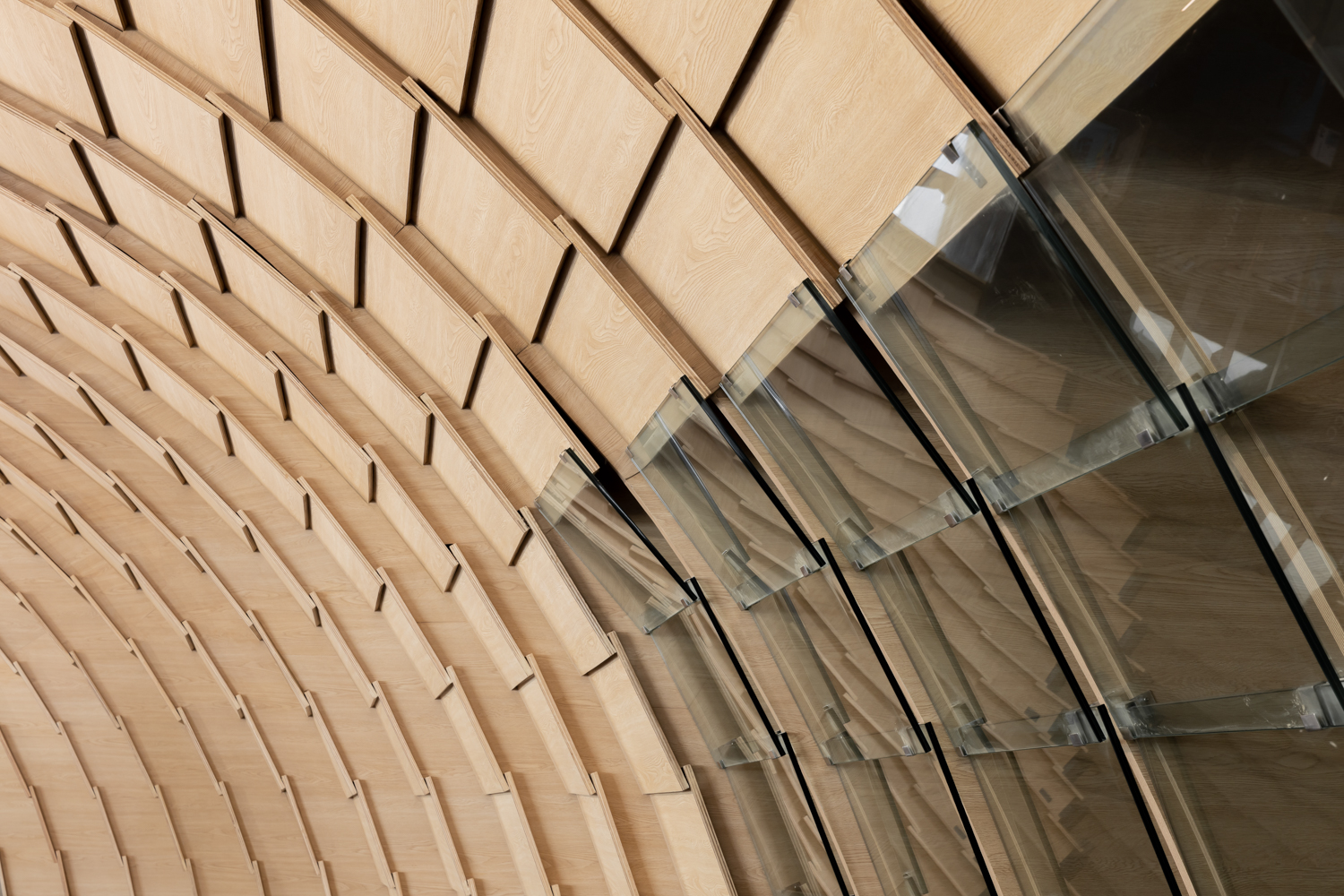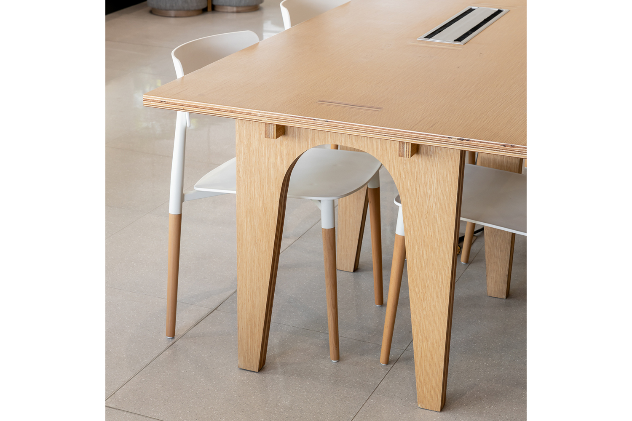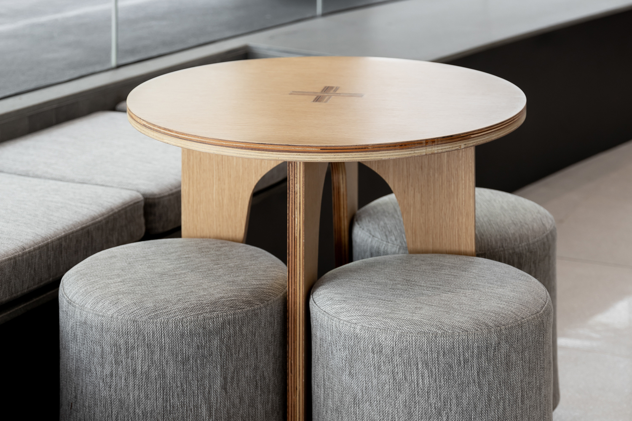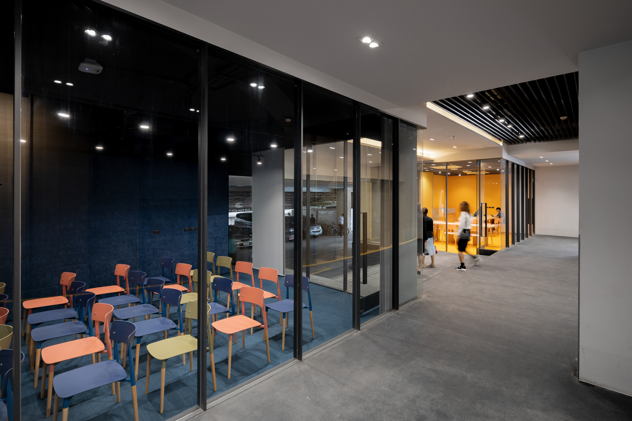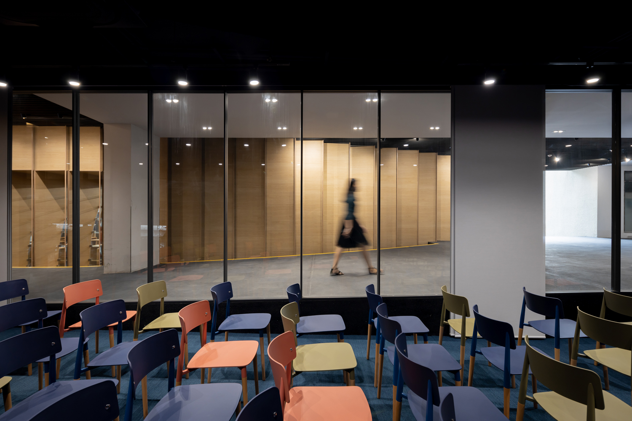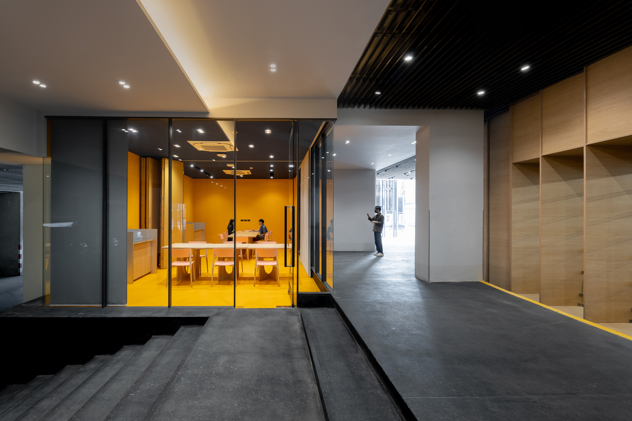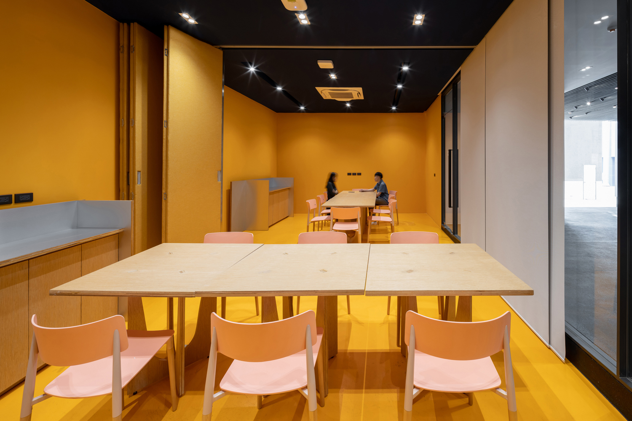NOT ONLY IS IT A FLEXIBLE PLACE THAT ALLOWS A VARIETY OF EVENTS TO OCCUR, BUT THE RECENT UTCC CO-WORKING SPACE ALSO ACTS AS A NEW CONNECTION POINT FOR THE EXISTING CLUSTER OF BUILDINGS
TEXT: PONGPON YUTTHARAT
PHOTO: KETSIREE WONGWAN
(For Thai, press here)
A lot of people are questioning the future of Thailand’s education system especially when the tools needed to access the existing bodies of knowledge have changed significantly. We are not going to talk about the software, which is essentially the process of learning management, but the hardware or the physical design of a ‘learning space’ that enables access to knowledge resources and stimulates the curiosity of modern-day learners defined as Generation Z, while working, integratively with learning management specialists in educational institutions in the future.
The first floor of Building 10 inside the University of the Thai Chamber of Commerce, which originally housed Organisational Communication and Finance Departments, is transformed into a learning space designed and curated to better resonate with the constantly changing world. The university’s plan is to create a space that will act like a relaxing living room for all, which is later realized into the program of UTCC Co-Working Space. The renovation of 600-square-meter space brings a library, a small meeting room, and a multifunctional space to accommodate events and seminars, which also functions as students’ workspace during the day. The flexibility of the program itself presents UTCC Co-Working Space as more than just a normal classroom.
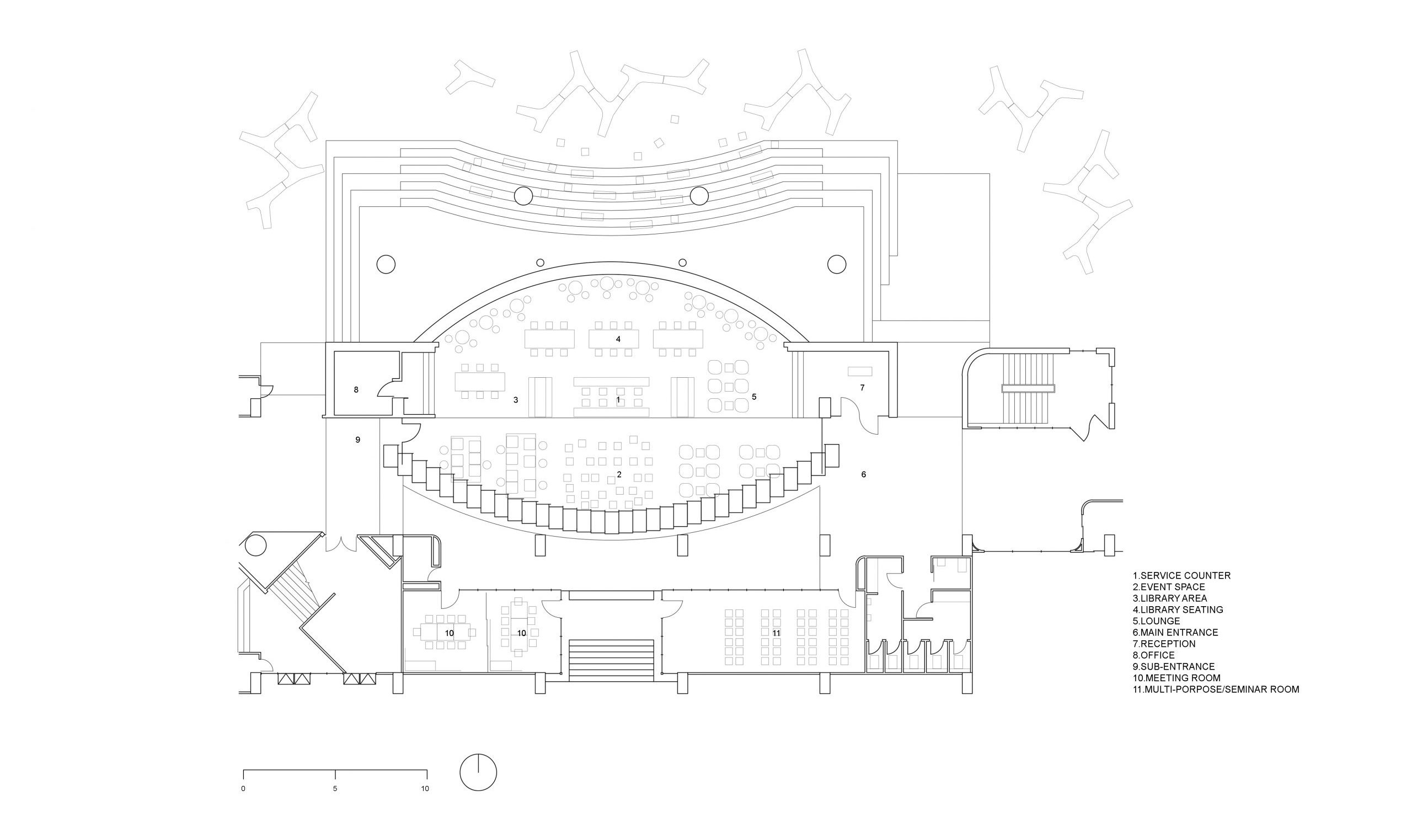 CLICK ON IMAGE TO VIEW FULL SIZE
CLICK ON IMAGE TO VIEW FULL SIZE
The landmark of the University of the Thai Chamber of Commerce is a building whose design resembles the sail of a ship (inspired by the university’s logo). M Space, the architecture firm assigned to oversee the design of UTCC Co-Working Space interprets the continuity and meaning of the new program into the form of a ship. The oval shape renders the space similar to that of a ship’s cabin with walls that are made of plywood louvres installed in superimposed layers. The plywood is also used as the principle material of the furniture, creating the ambience that reminisces the mood of a stateroom inside of a ship with additional facilities such as computers, Wi-Fi, a printing station, which are prepared and provided to create a learning-friendly atmosphere.
Another keyword of the project, ‘linkage’, is included to help the design provide a solution to the site’s existing problem where each building is situated separately. UTCC
Co-Working Space is designed to reunite the disconnected spaces together with the old staircase redesigned into a slope that facilitates continual flow and access between buildings, while creating a series of circulations that encourage users’ interactions.
21st century students or Generation Z possess certain characteristics that are different from the previous generations. Gen Z gets bored easily since everything is readily available online. They make decisions faster and easier, allowing them to be excellent multitaskers. The design of learning-friendly space of UTCC Co-Working Space creates flexible functional spaces specifically curated to stimulate creativity and correspond with the constantly emerging bodies of knowledge. The design ultimately completes the learning-friendly atmosphere within the physicality of educational architecture.
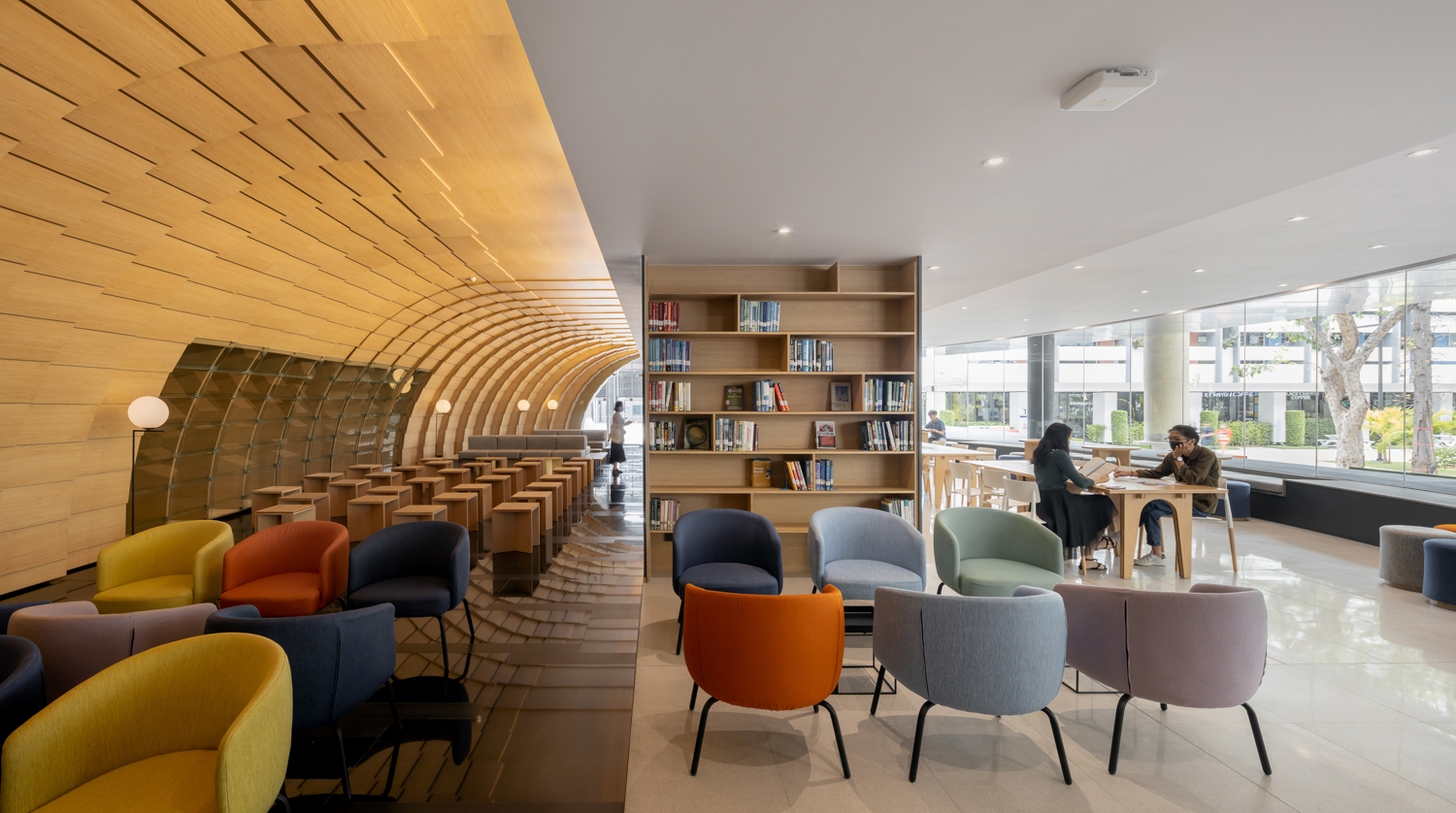
The future that will challenge architects from now on is the design of the learning space that no longer limits itself to the physicality of classrooms, schools, universities, and even something such as UTCC Co-Working Space itself. In the world where everything is changing at such a fast pace, digital disruption may not be such a monumental problem when there are far more serious issues such as a global pandemic that will create much more severe and direct impacts on the interactions between learners and the physical space of educational institutions. Over the course of time, it is going to be incredibly difficult to predict the trajectory of the future of educational architecture and what will become of it. Ultimately, the virtual world can end up being an ideal space that will provide the required solutions to the problems. When the time comes, it won’t be just about students who are changing, for other professions including architects will also be forced to renovate the contents of architecture schools in order for students to learn and design works that better resonate with our new way of life.

