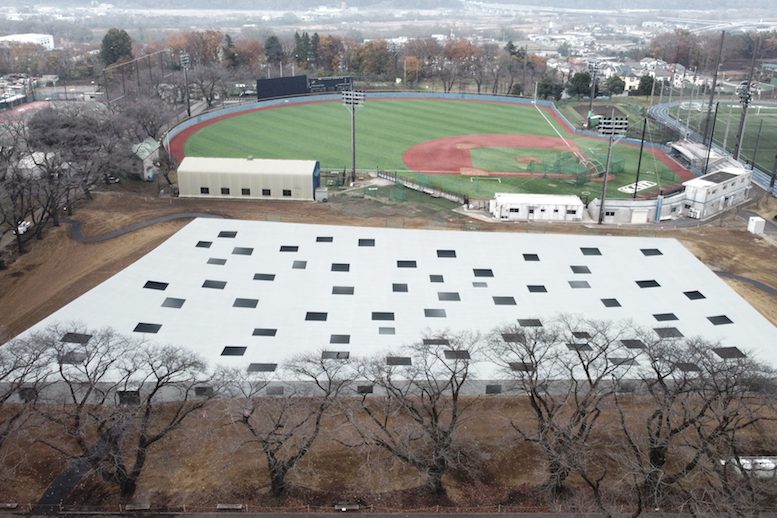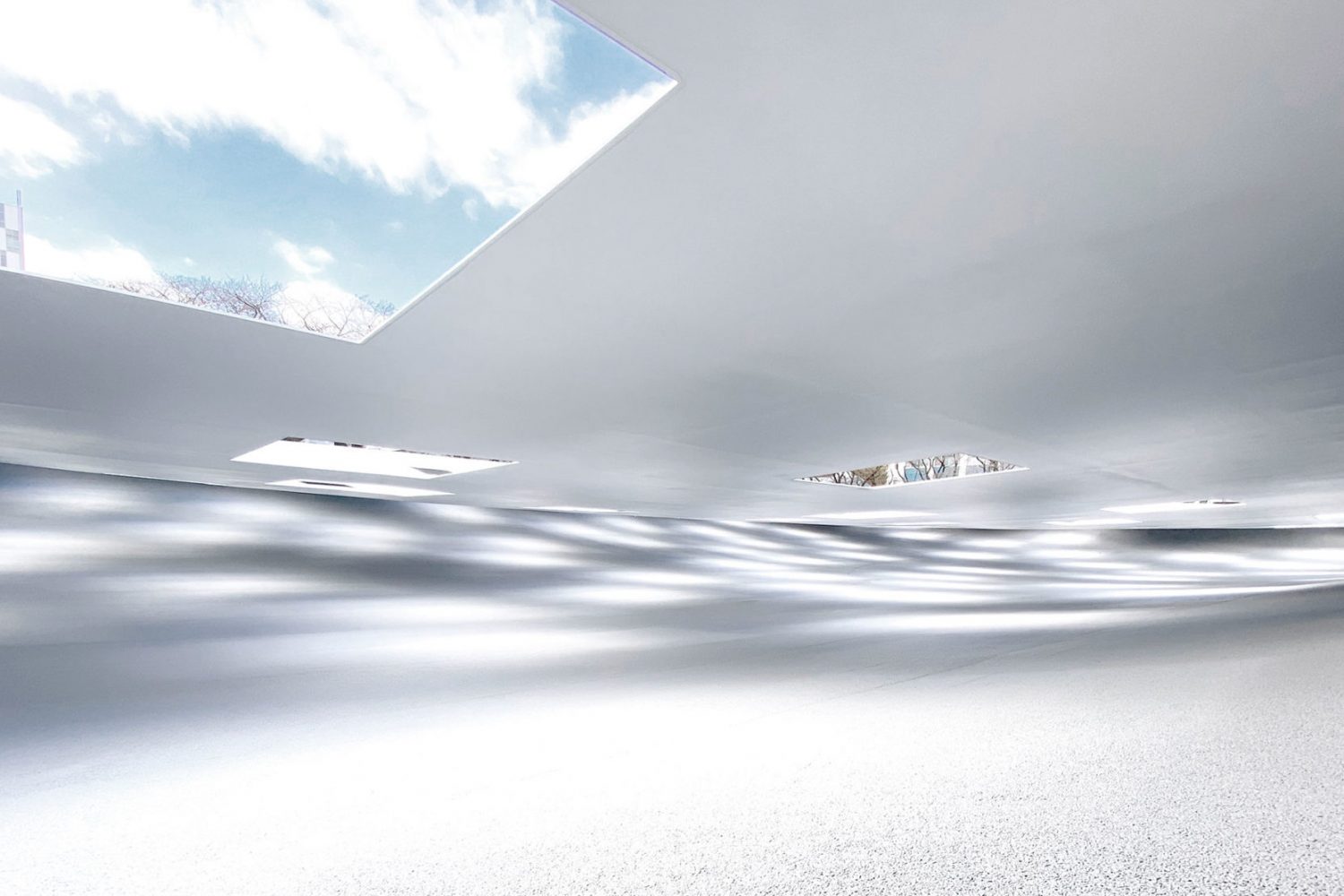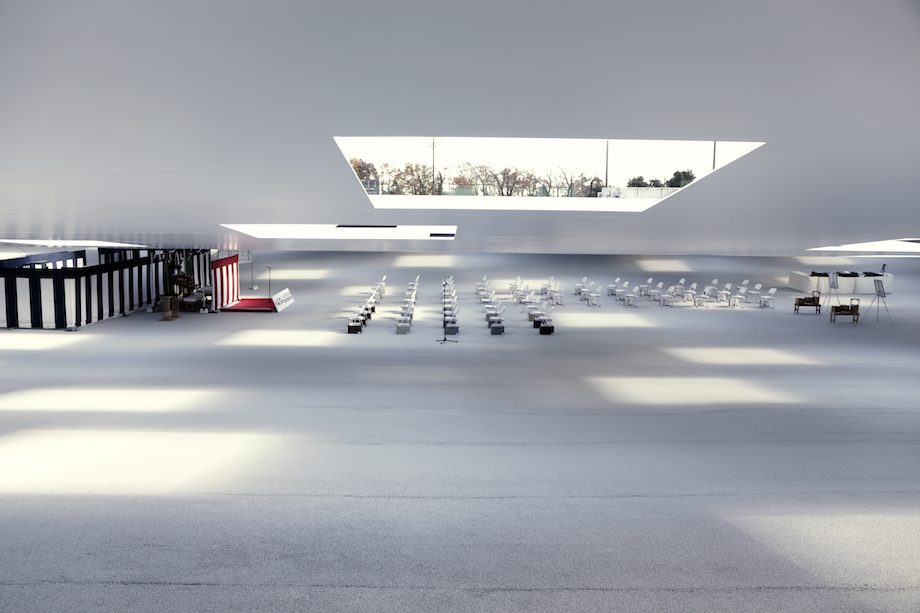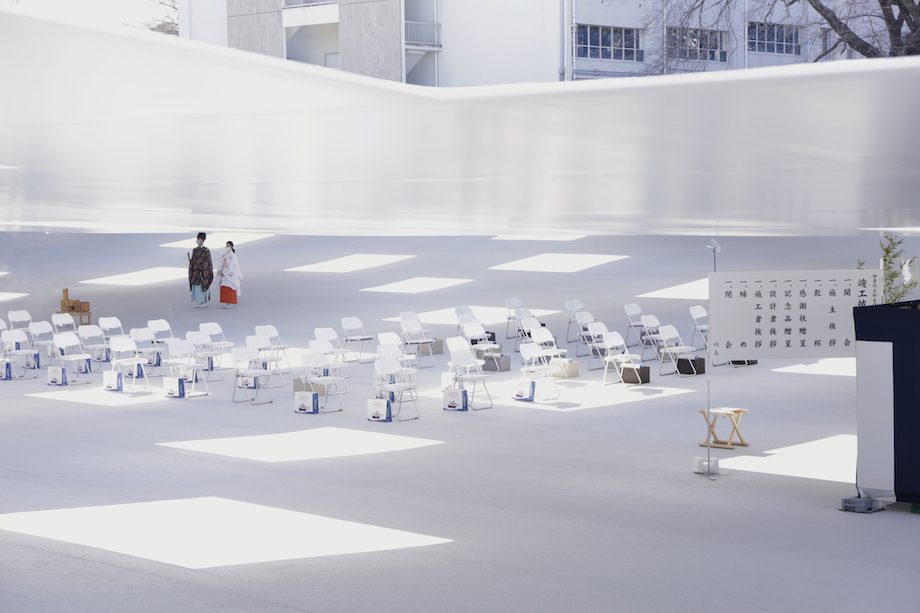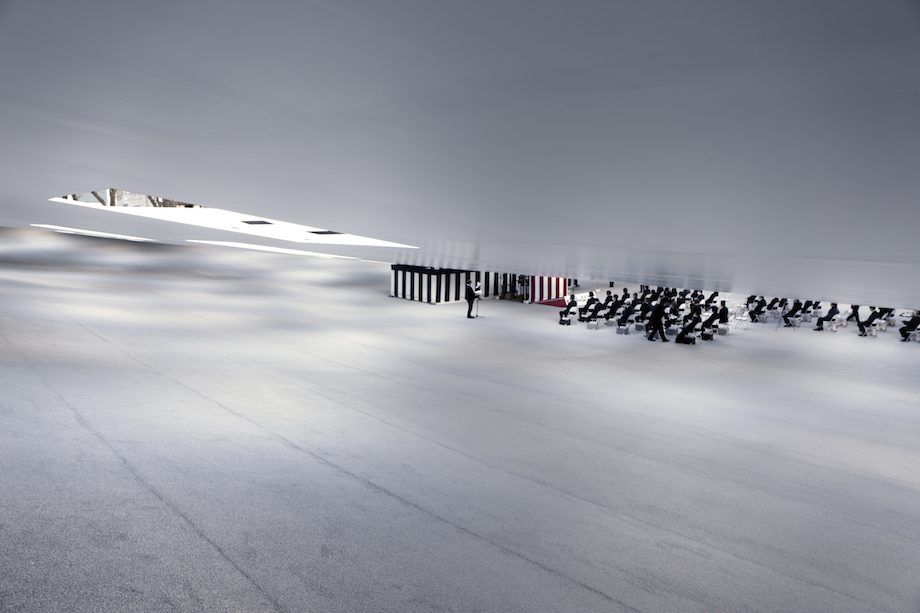THE LATEST PROJECT OF JUNYA ISHIGAMI ‘KAIT PLAZA’, WHICH RECENTLY OPENED ITS DOOR TO THE PUBLIC LAST DECEMBER, DECEIVES EVERYBODY INTO THINKING THE RELEASED PHOTOS FROM THE FIRM WERE JUST RENDERINGS! YET, THE BUILDING’S EXCEPTIONAL DESIGN AND STRUCTURE PROVE IT IS NOT
TEXT: PRATCHAYAPOL LERTWICHA
PHOTO: JUNYA ISHIGAMI + ASSOCIATES
(For Thai, press here)
To commemorate the 50th Anniversary for Kanagawa Institute of Technology (KAIT) in the year 2013, the institute conceived a plan to build a new multi-purpose plaza named KAIT Plaza. In this project, Junya Ishigami Architects, a renowned Japanese design firm, took place as the design team along with the structural design team from Jun Sato Structural Design Office. After 7 years of construction, the building which is exceptional in design and deceives everybody into thinking that the released photos from the firm are just renderings will officially open this coming April 2021.
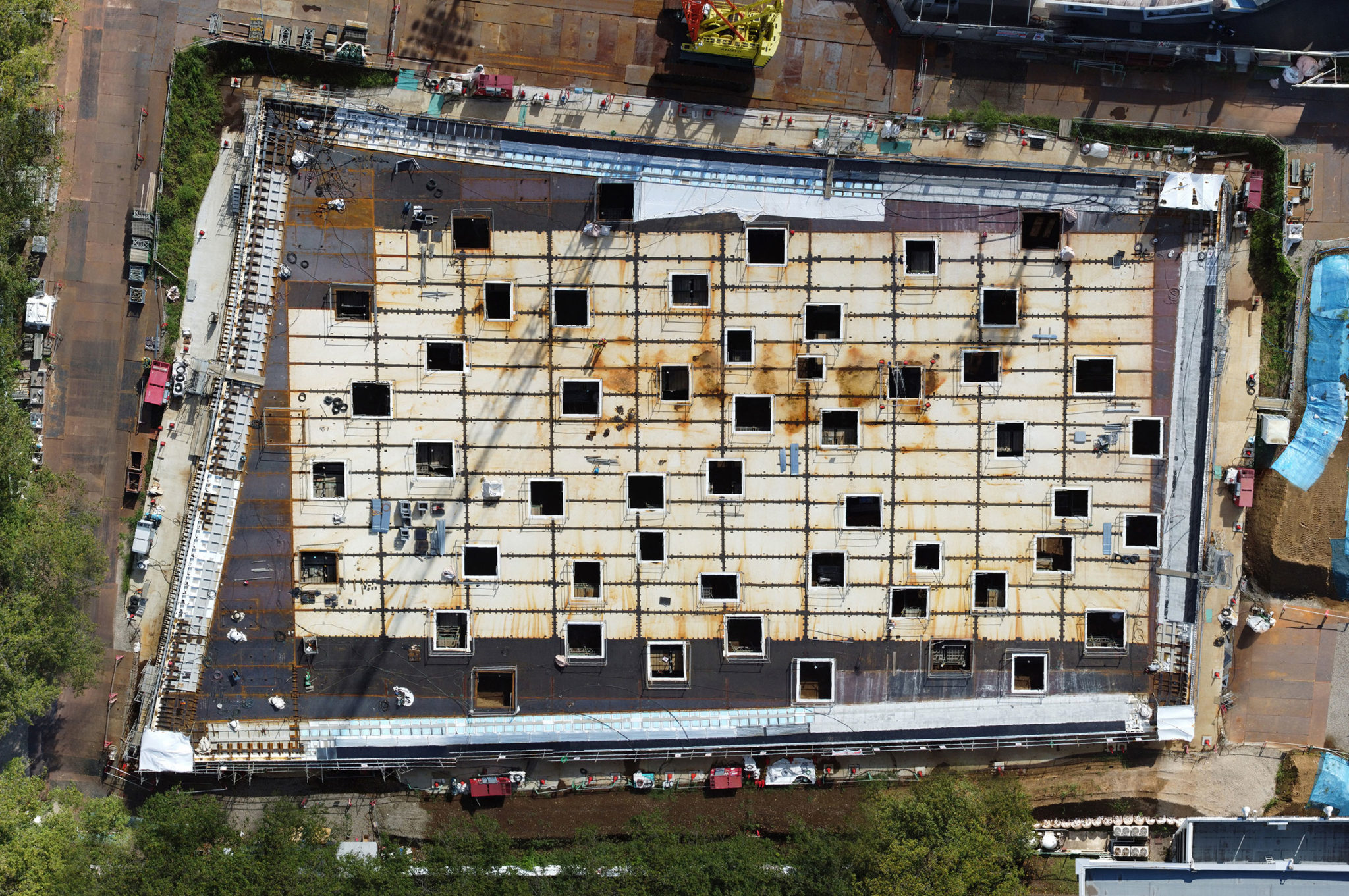
Apart from being a place to relax and accommodate a number of activities within the institute, the building is also designed to foster inspirations and ideas. Occupying an area of more than 4,100 square meters, the design stunningly features no columns inside. The iron plate roof structure is instead pulled up by an earth anchor and a thick pile. This feat in construction allows flexible arrangements within the building for the users.
The roof is punctuated with square openings which welcome natural light, breeze or rain to come inside, reminding the users of the reflective experience while sitting in nature. The floor-to-ceiling height is around 2.4 meters which is the same scale of Japanese house and school building, providing an intimate human-scale setting. It also illustrates the incorporation of nature, which is immense in scale, into a human-scale place, yielding a new kind of experience which in turn, stimulate ideas for users.
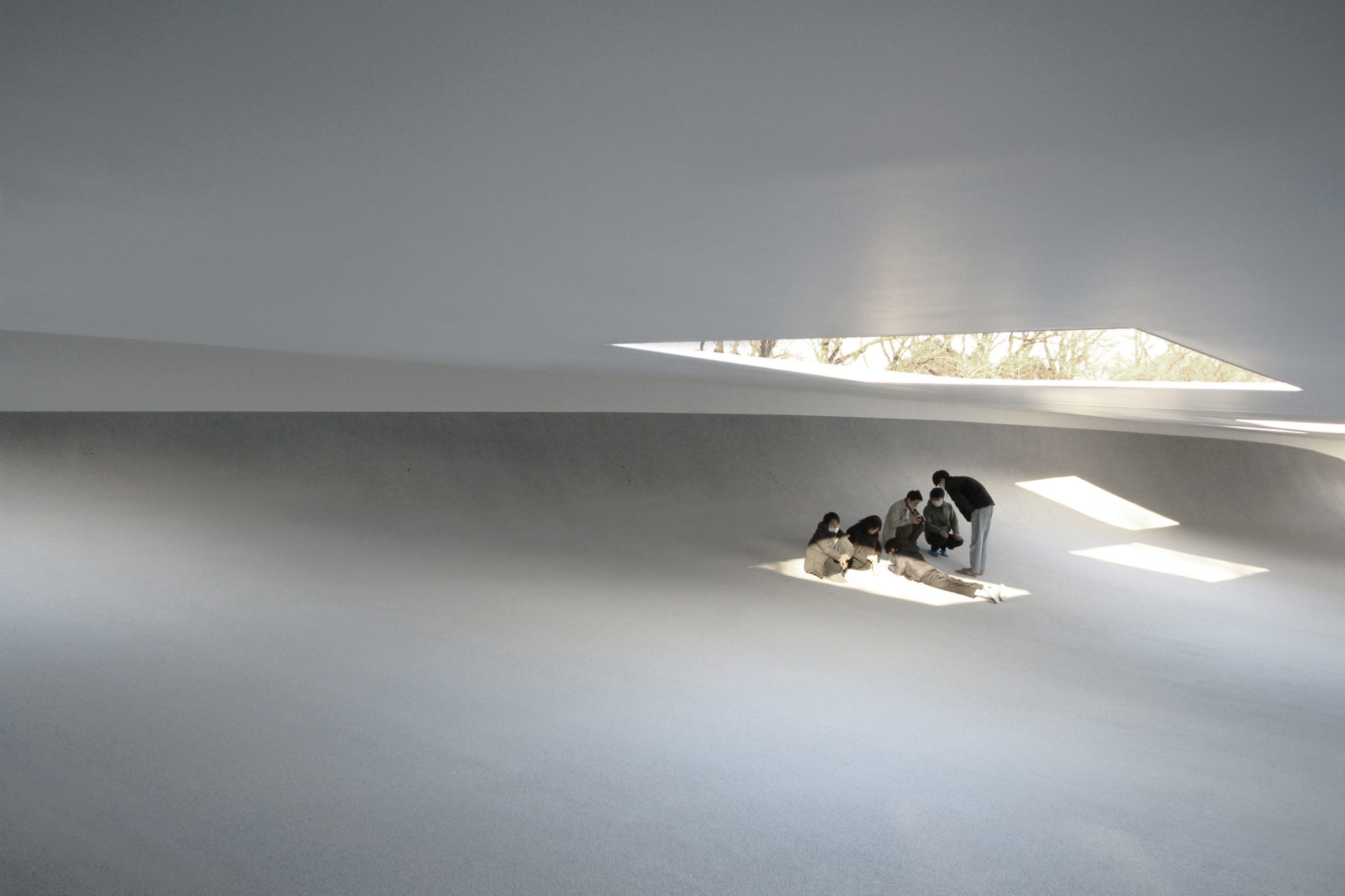
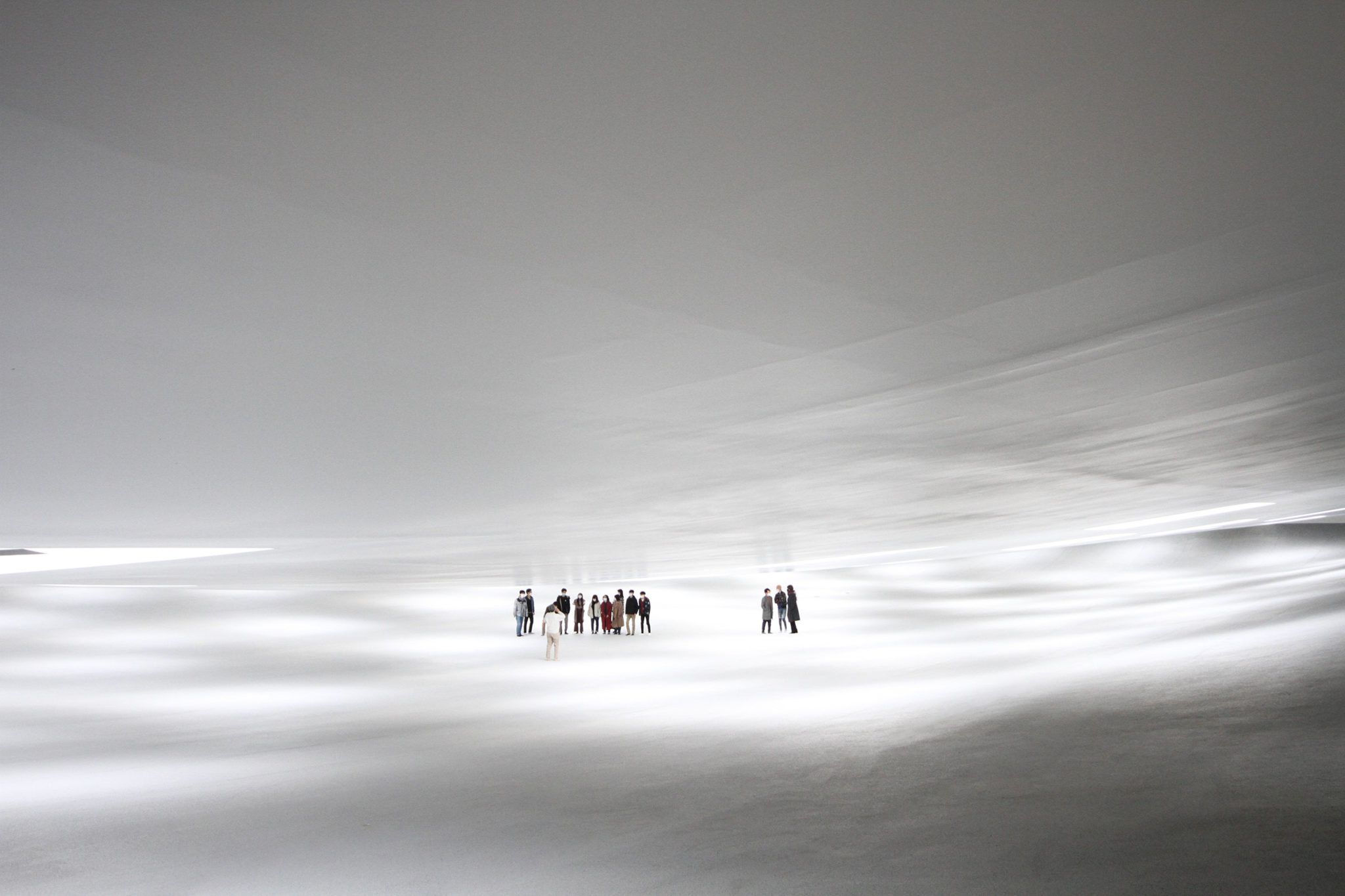
The floor plan of the design is likewise impressive. The design features a floor with gradual slope around the building which opens up numerous acts of leisure such as sitting and lying down, and also offers a new possibility about how the space could be used.
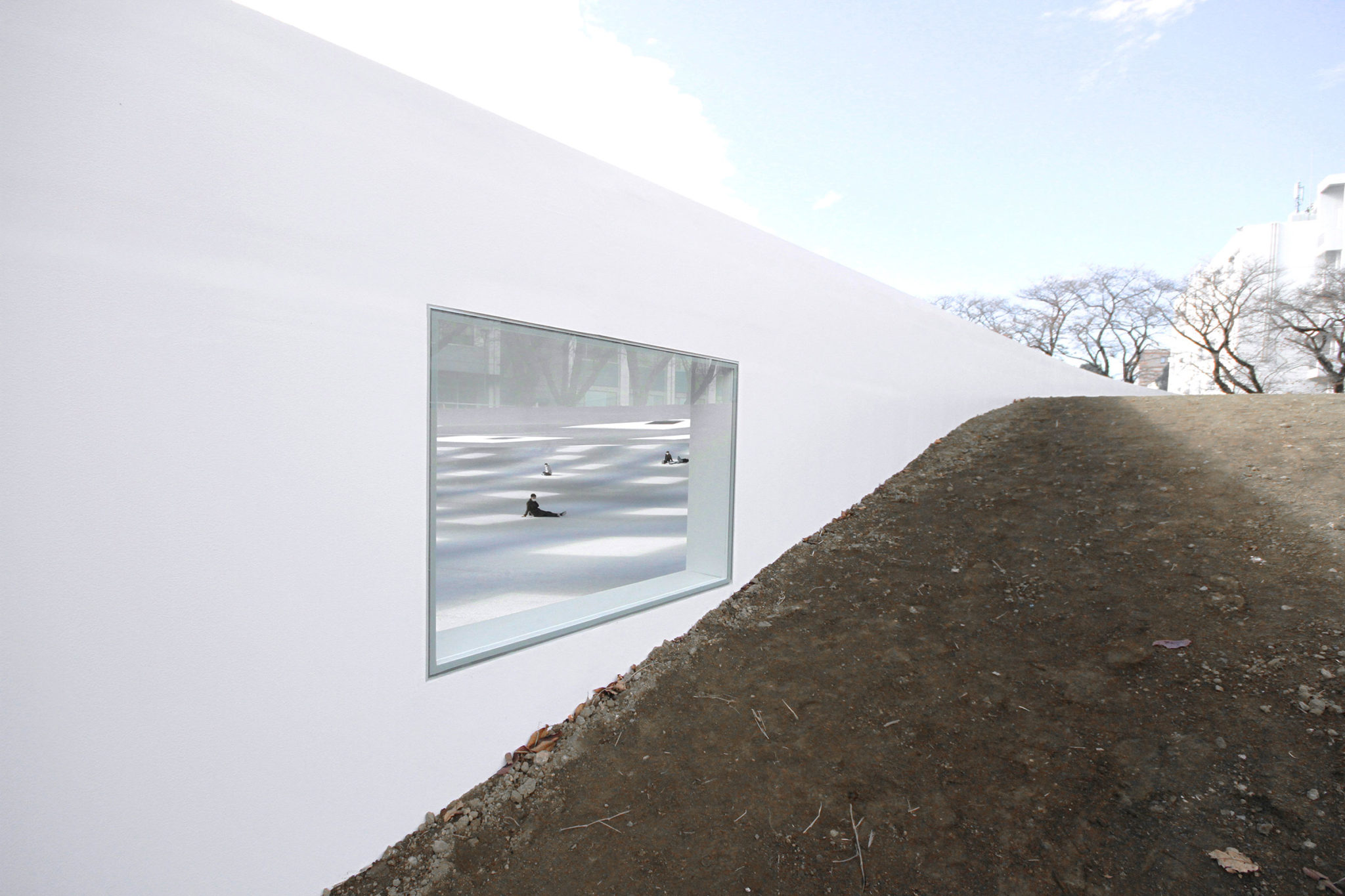
Despite its simplistic design, the project proves to be full of impressive design details. Let’s see which possibilities will arise from this multi-purpose space in the future.


