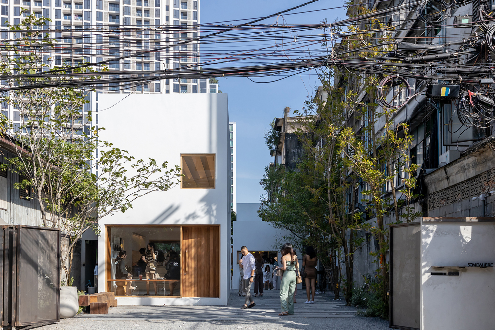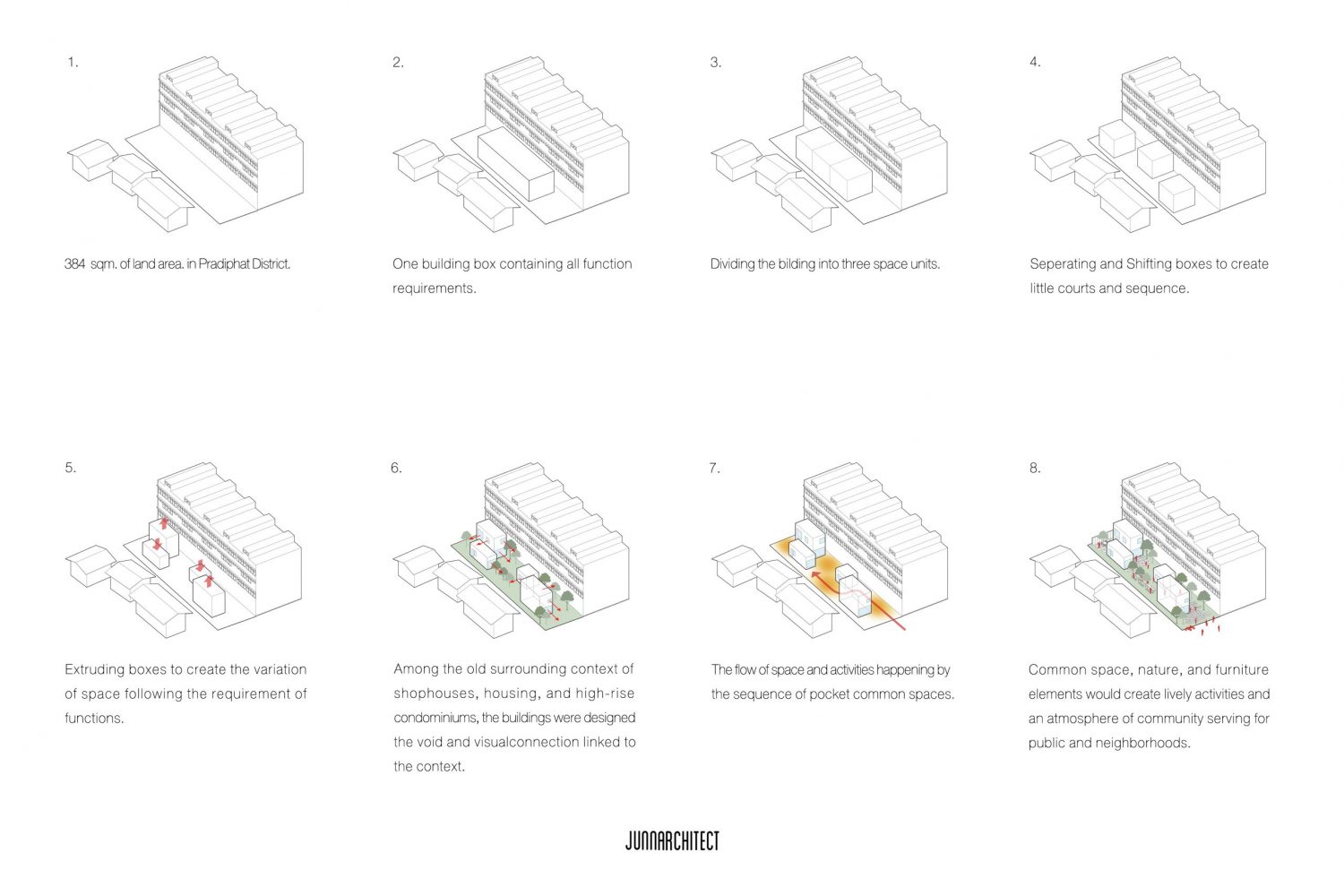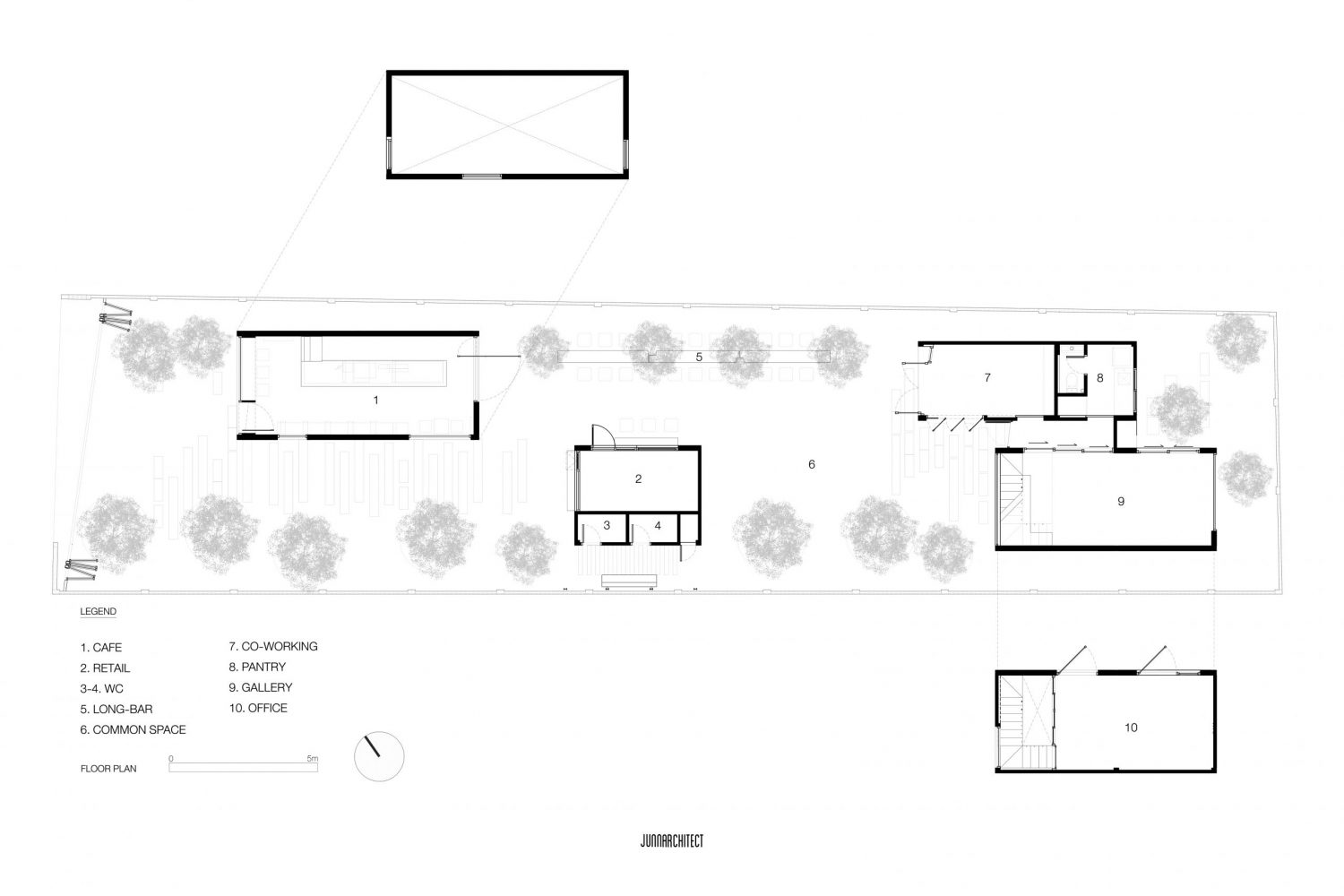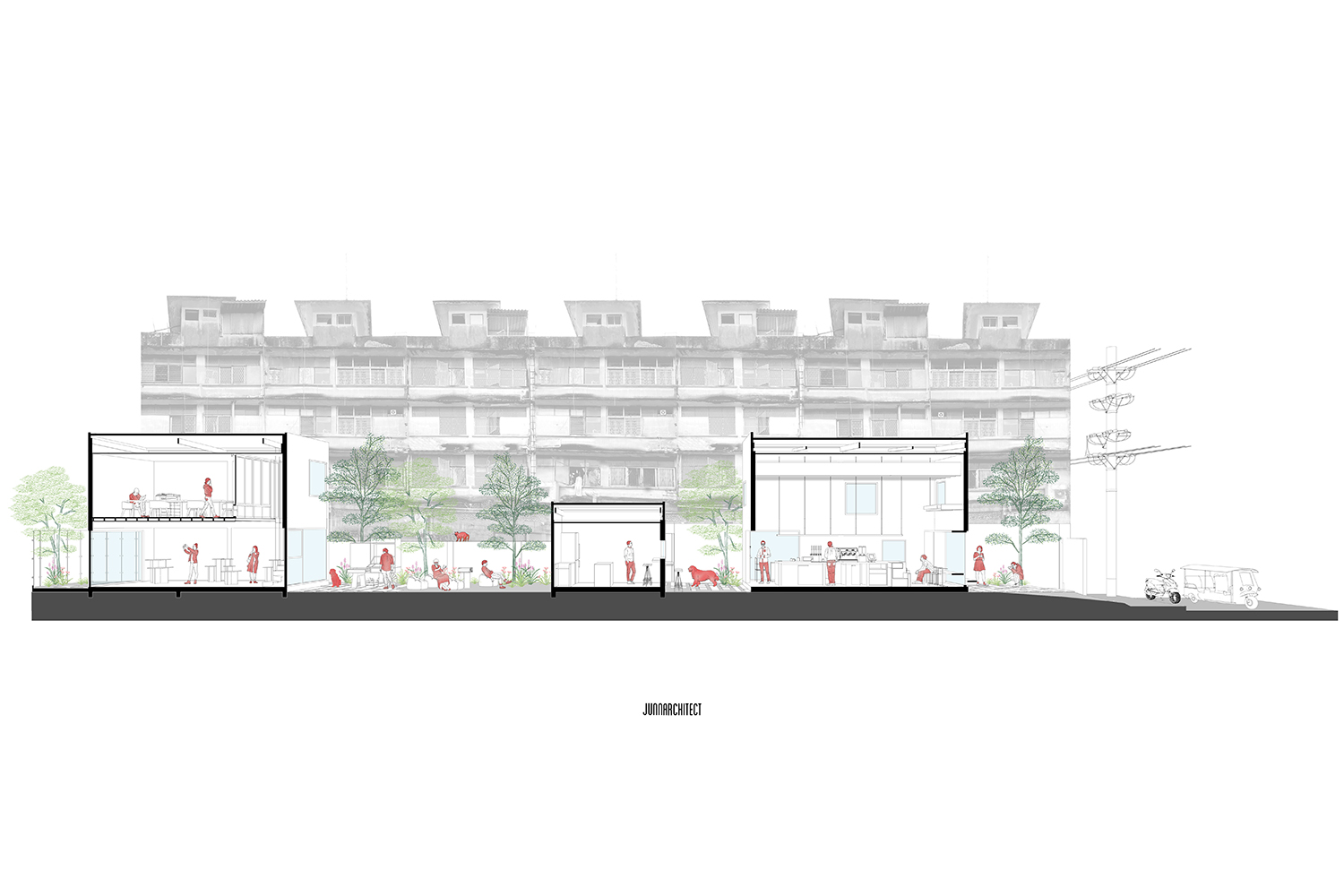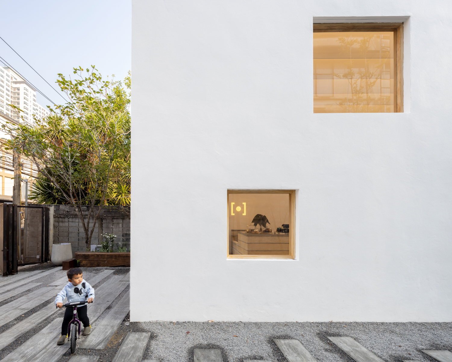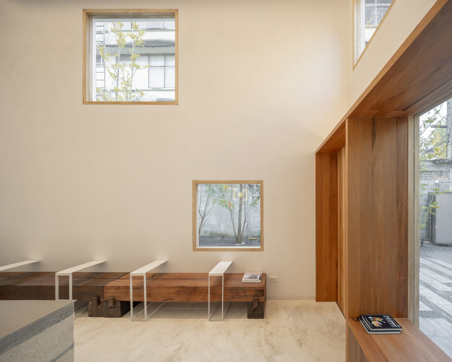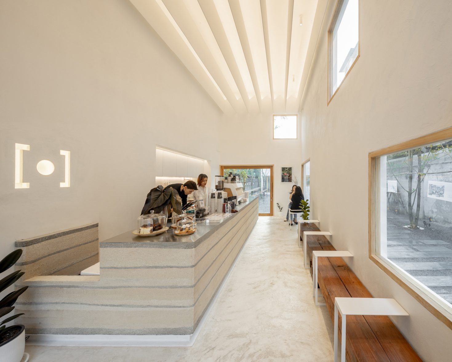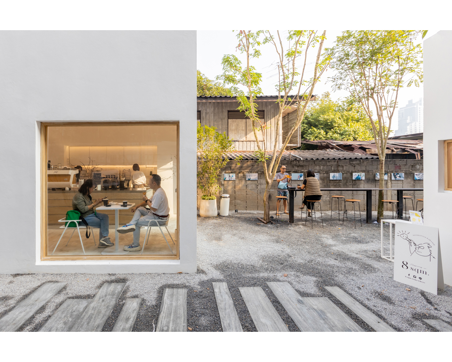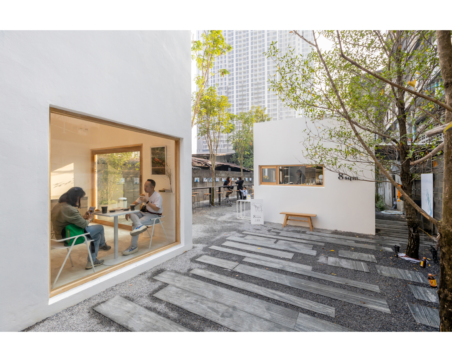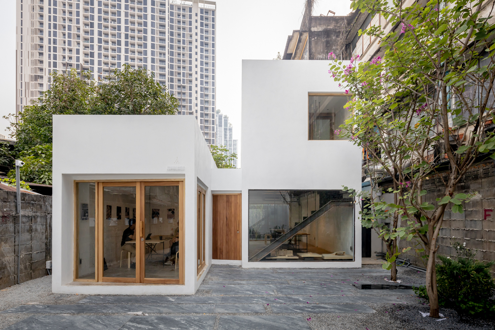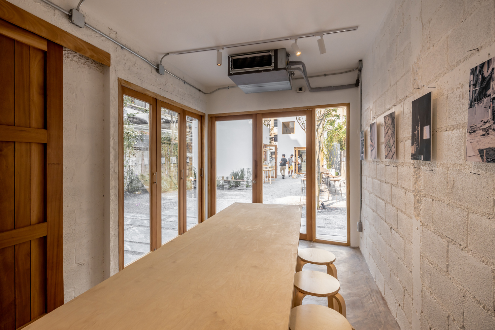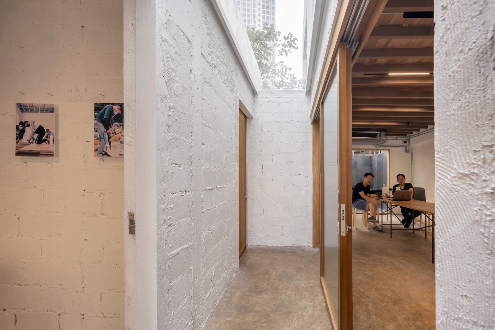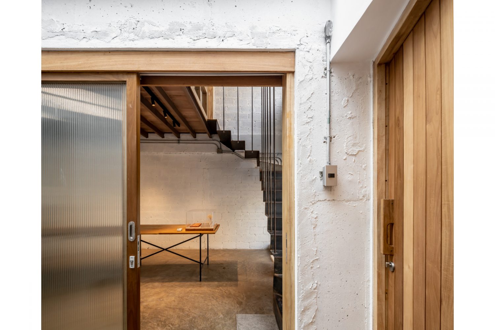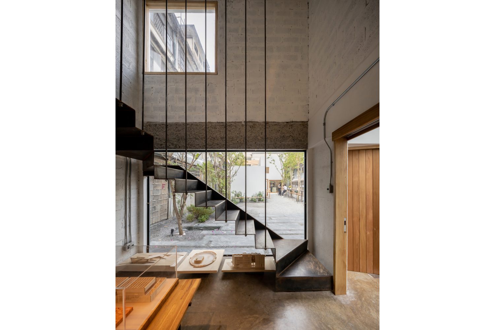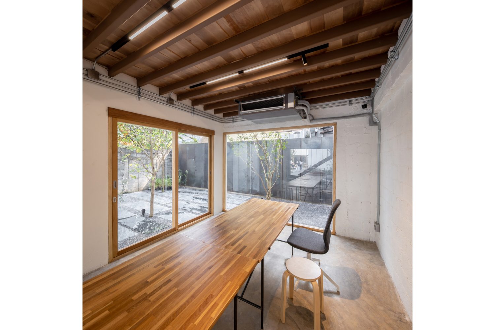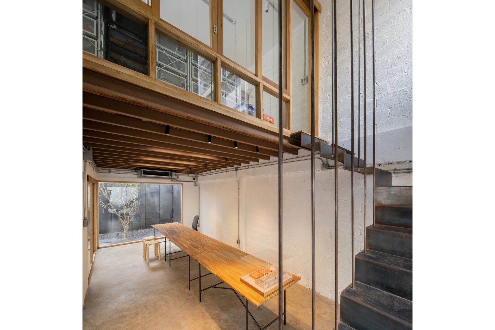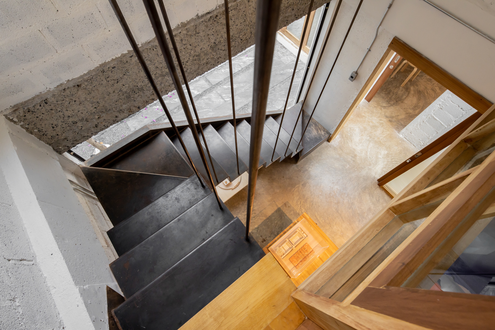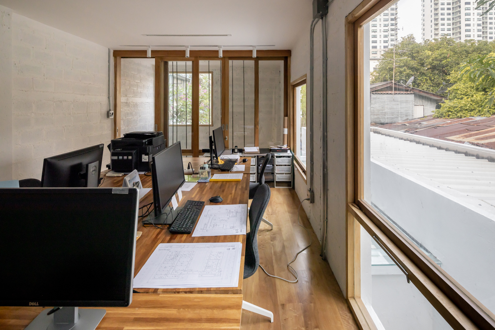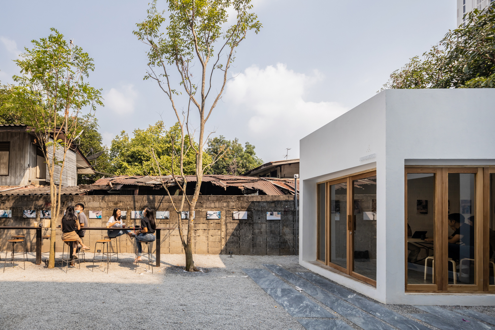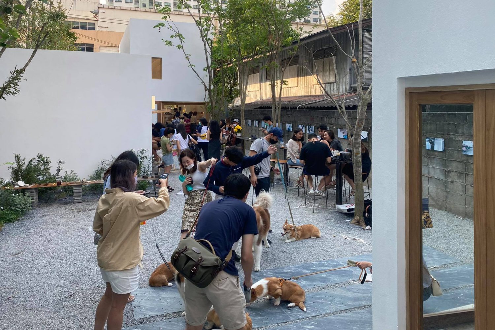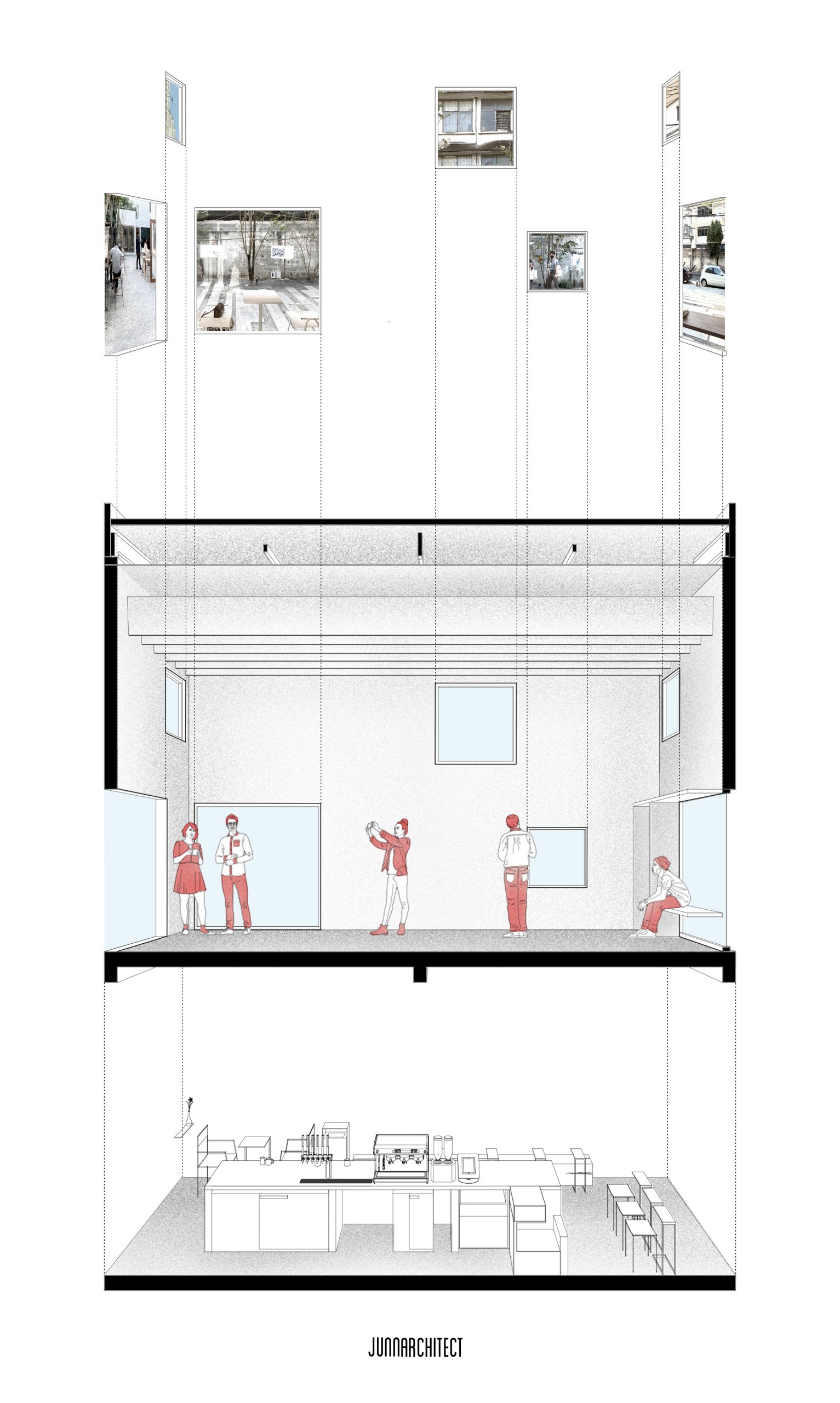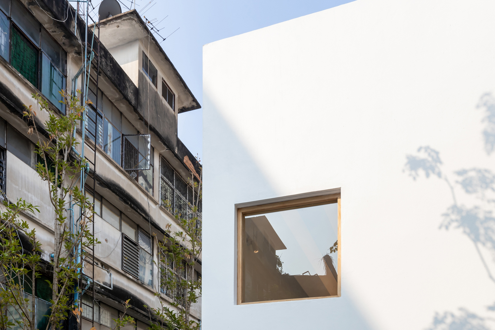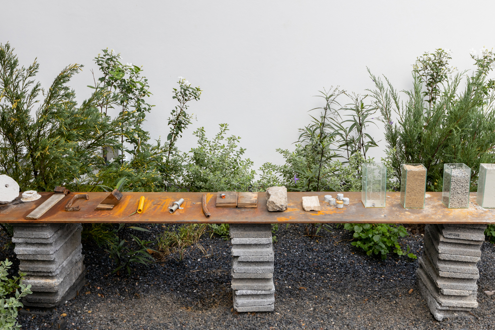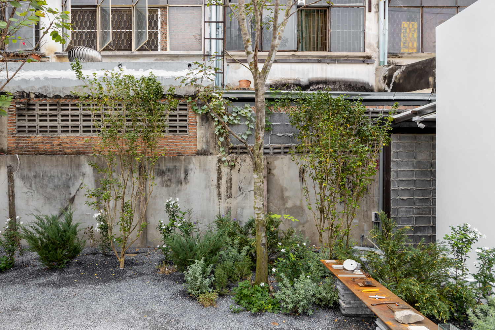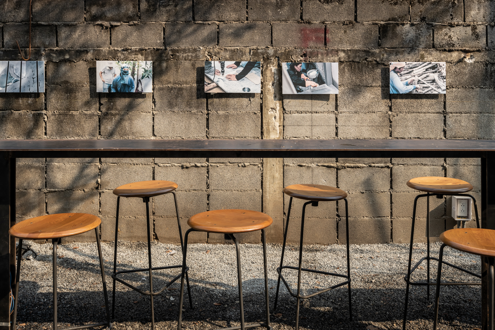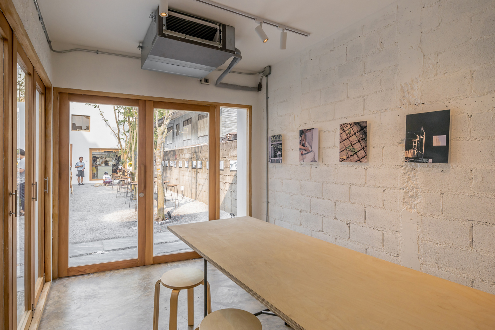ART4D SPEAKS WITH JUNNARCHITECT ABOUT THE ORIGIN AND CONCEPT OF ‘SOMEWHERE,’ THE LATEST HOTSPOT THAT HAS BEEN EAGERLY FREQUENTED BY BANGKOK’S CAFÉ HOPPERS
TEXT: NAPAT CHARITBUTRA
PHOTO: KETSIREE WONGWAN
(For Thai, press here)
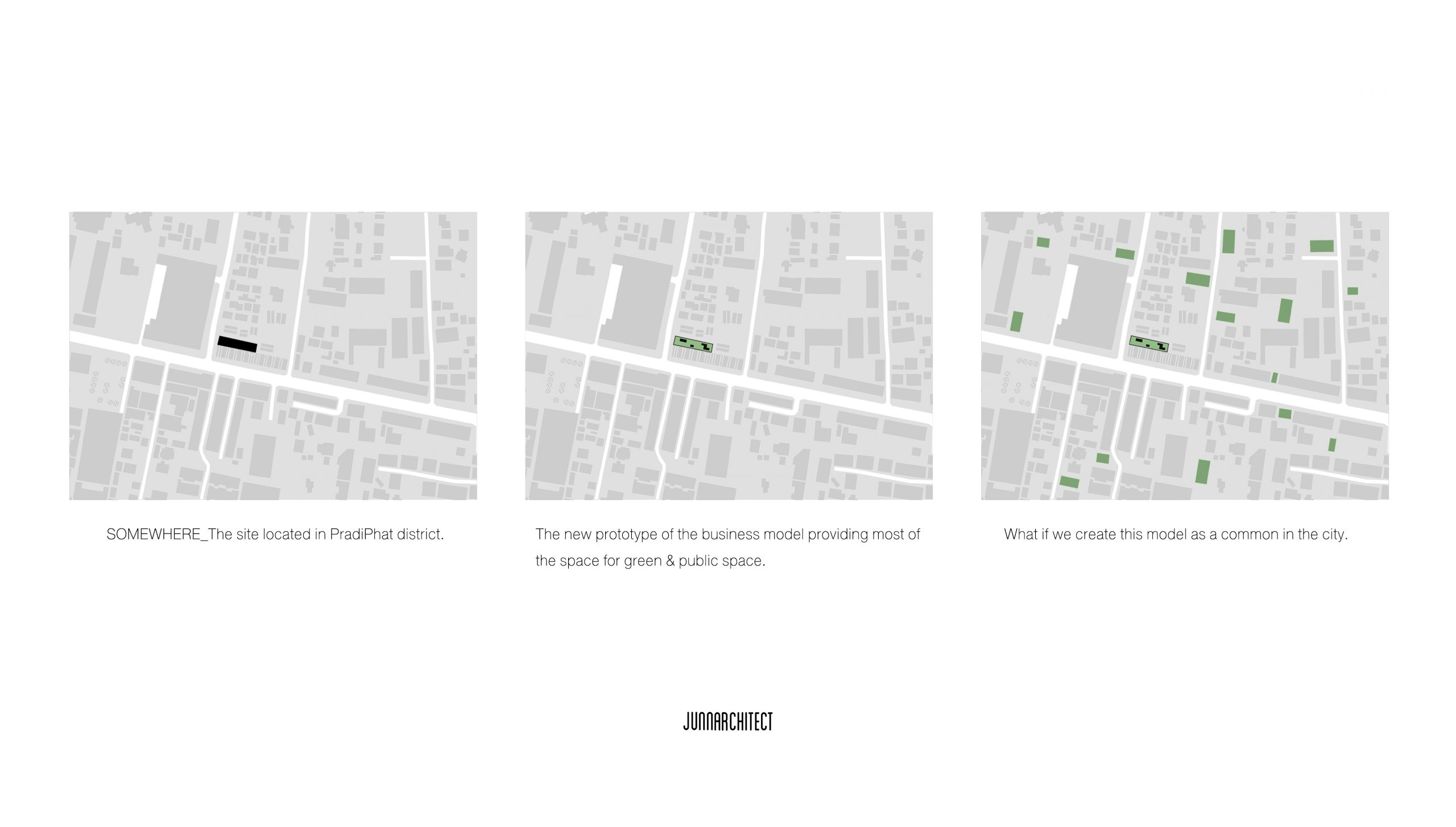 Sited on the corner of Soi Pradiphat 17 street and Pradiphat Road, Somewhere’s genesis stems from JUNNARCHITECT’s relocation from its previous operation ground at 33 Space after nine years.
Sited on the corner of Soi Pradiphat 17 street and Pradiphat Road, Somewhere’s genesis stems from JUNNARCHITECT’s relocation from its previous operation ground at 33 Space after nine years.
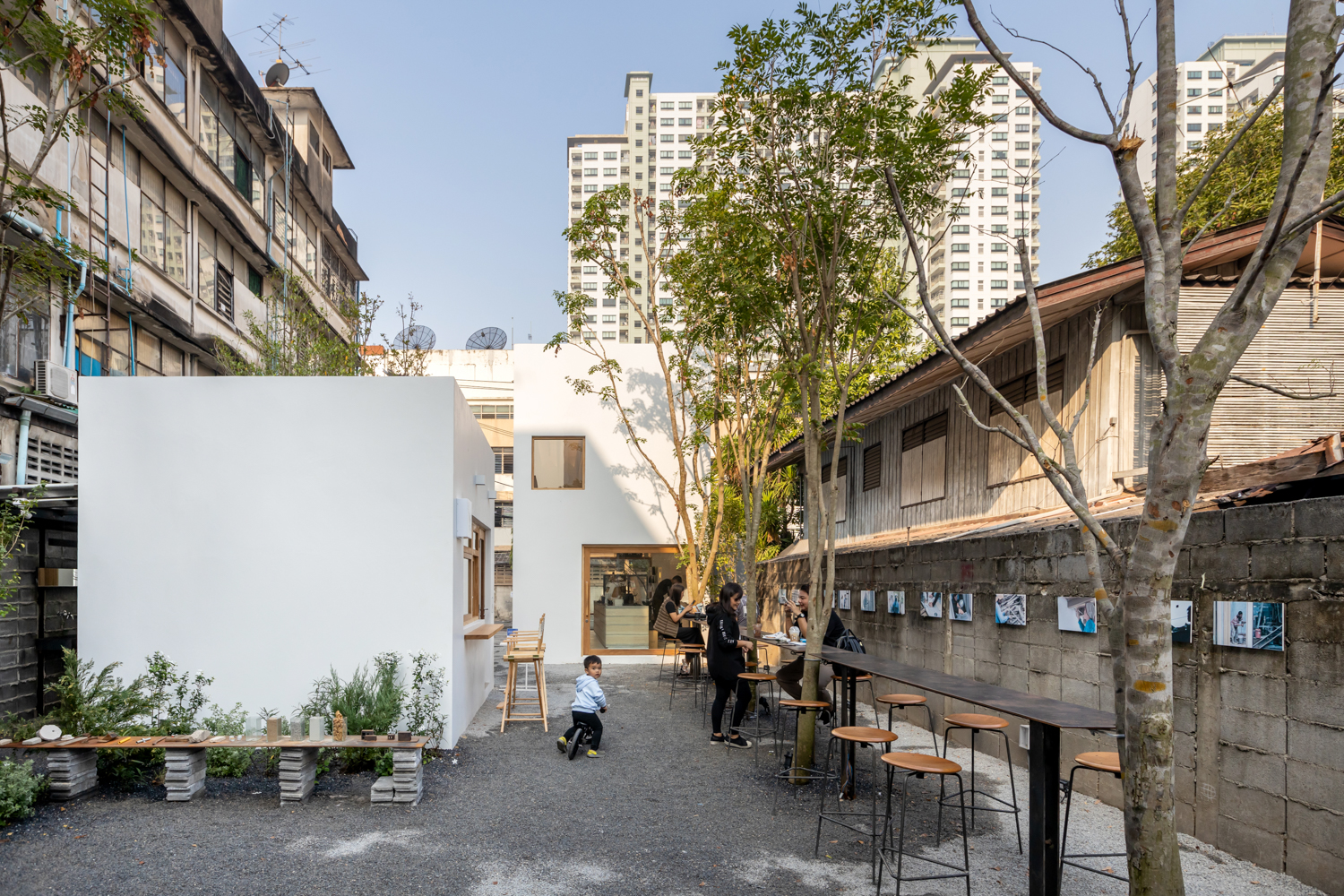
After several sketches and numerous exchanges of ideas later, three alternative designs were developed. The first design was realized as a three-story structure built on the entire plot with an elevated floor for the ground floor to provide parking spaces for the employees. The second design divides the program into the front and back building connected by a courtyard. Nevertheless, since Nantapon has been trying to maintain the number of staff to keep his studio from getting too big, the third design was the final decision everyone agreed upon. With this layout, the studio’s workspace would be located towards the back, and the remaining two-thirds of the land would serve as the front yard that welcomes outsiders to share the space with the JUNNARCHITECT’s employees. Therefore, the name ‘Somewhere’ refers to a place that may not be entirely open but welcomes everyone to come in, chill out, meet and mingle, be inspired and participate in various creative activities.
The program houses three sections. The simple box-shaped structures come in different volumes, with the coffee house F.I.X Pradiphat occupying the one located at the front with a double space layout that brings spaciousness to the interiors.
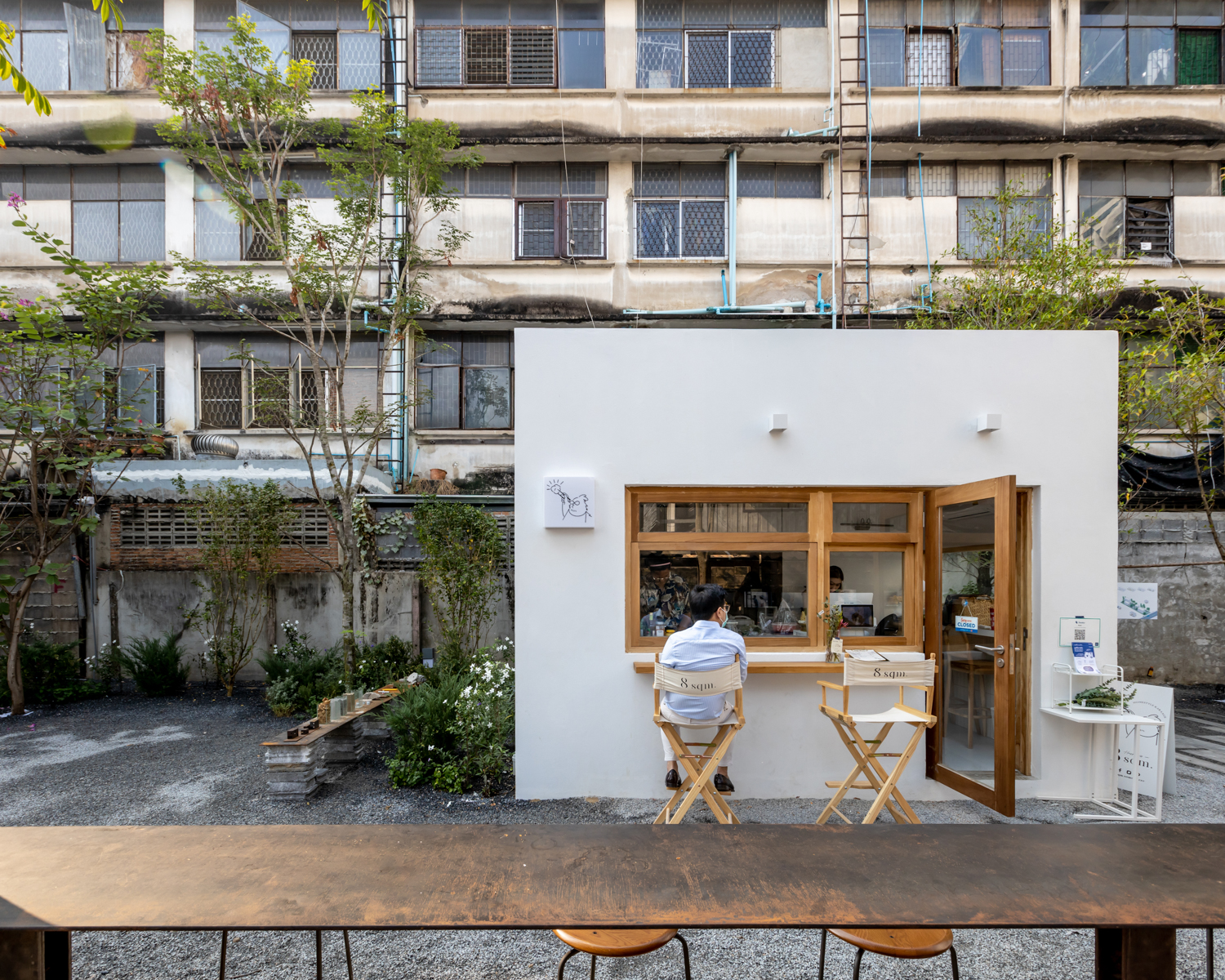
The next building is of respective height and is currently home to 8sqm., the chicken karaage place whose moniker is derived from the shop’s total floor space. The last building in the program is JUNNAARCHITECT’s two-story office, with the ground floor serving as a multi-purpose space designed to host many different future activities (currently showcasing ‘Someone built Somewhere,’ the exhibition that features the construction process of the project). Situated in the middle of the outdoor space between the three buildings is a long steel table, acting as the feature element of the project that welcomes café hoppers and their pets over the weekends.
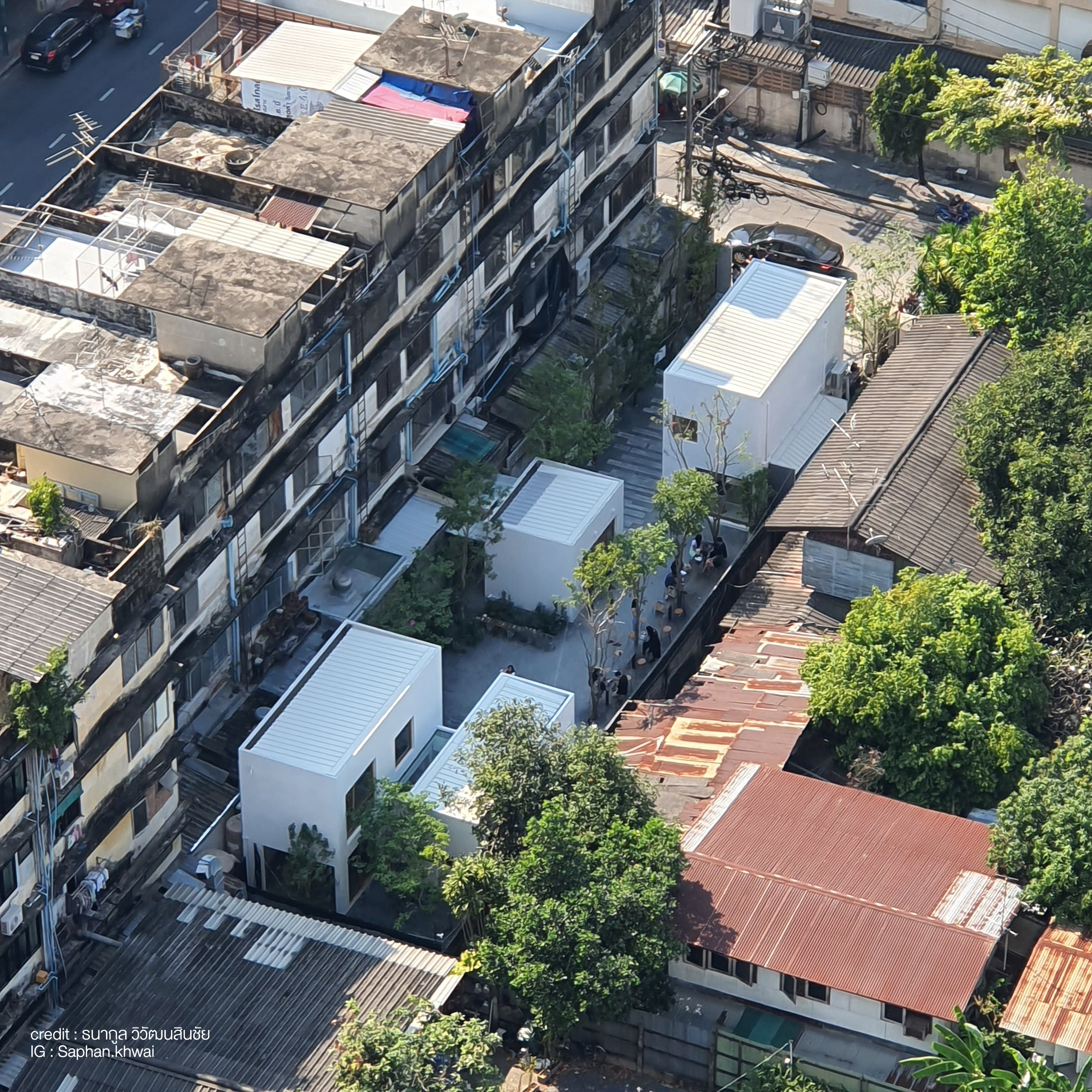
Thanakoon Wiwatthanasinchai
The spatial connectivity enables the circulation to flow from the front to the rear of the project (many visitors unintentionally got lost and wandered into the studio’s private courtyard). However, by locating the buildings with respective heights in a zigzag layout, the built structures nicely embrace the outdoor court while the neighboring four-story-high shophouses entirely shield the site from the sunlight coming from the southwest direction. All these elements collectively enable the courtyard’s usability since the shophouses provide a lovely shade for the project’s entire outdoor area from the afternoon sun (around three o’clock onward).
The relationship the project has formed with the surrounding context is what makes ‘Somewhere’ extra interesting. Nantapon explains that while the white box-shaped structures can be seen as quite a striking contrast to the neighboring buildings, they still engage in the dialogue with the urban space in which the site is located. The café’s openings grants the interior space and provides access to the Pradiphat neighborhood. One of the windows looks out to the high-rise condominium building, while the other faces the nearby shophouses (the design deliberately incorporates the city’s changing dynamic into the spaces). The visual access to the unpolished details of the shophouses’ back walls is also intentional. “I see the beauty in these things. You can see variations of materials in there, from red bricks, perforated bricks or concrete blocks,” Nantapon elaborated. He further added how ‘imperfection’ is what the design purposefully highlights. If you happen to visit ‘Somewhere’, don’t be surprised by the rough concrete surface intentionally left exposed in the multi-purpose room. It is meant to be there.

