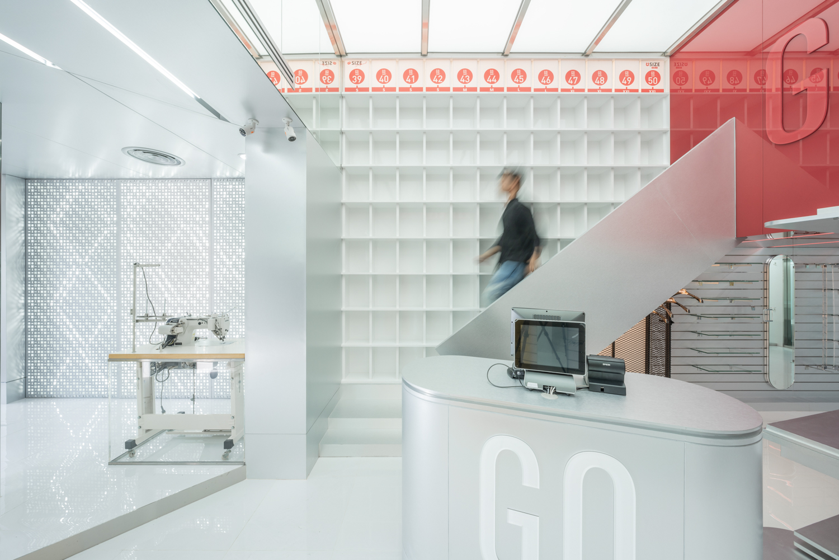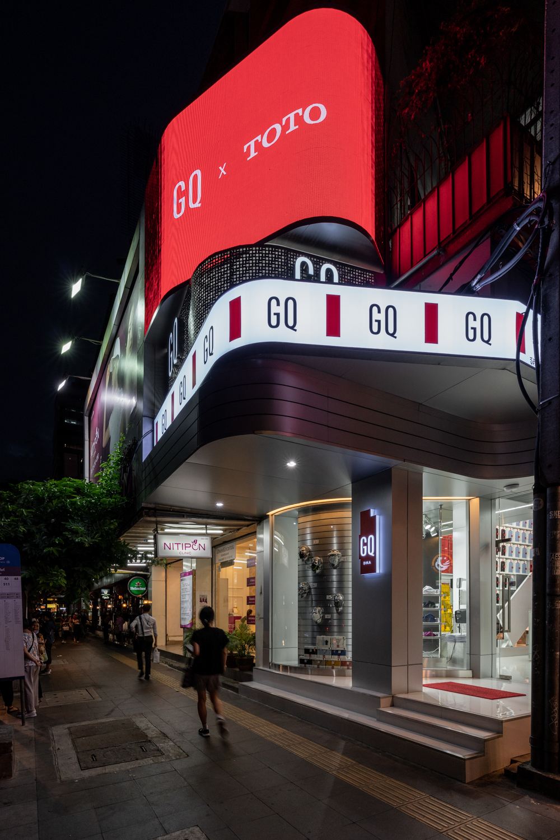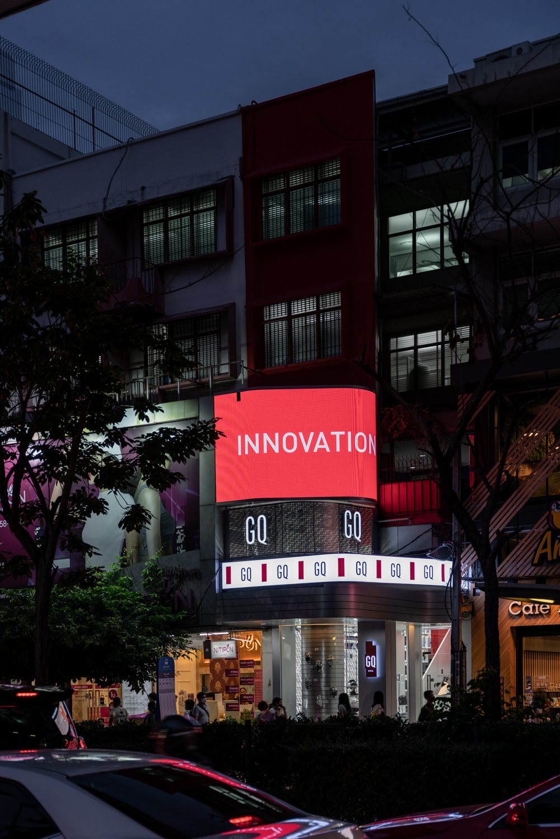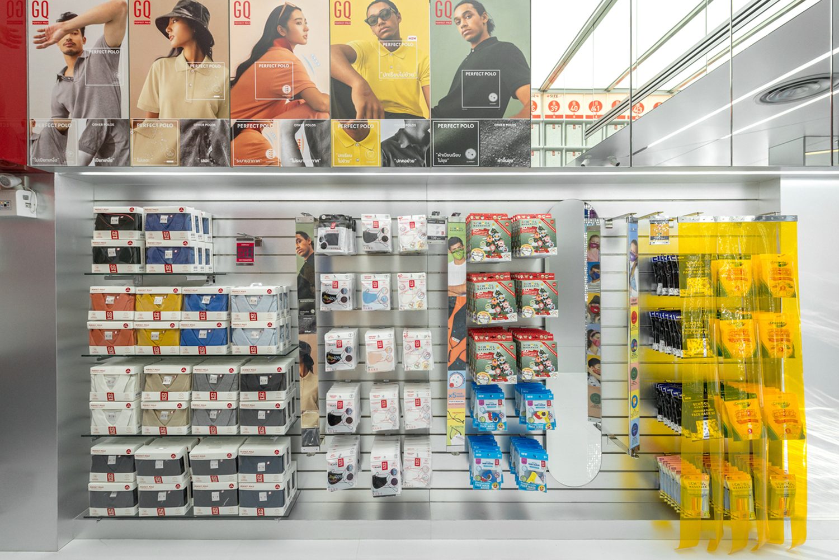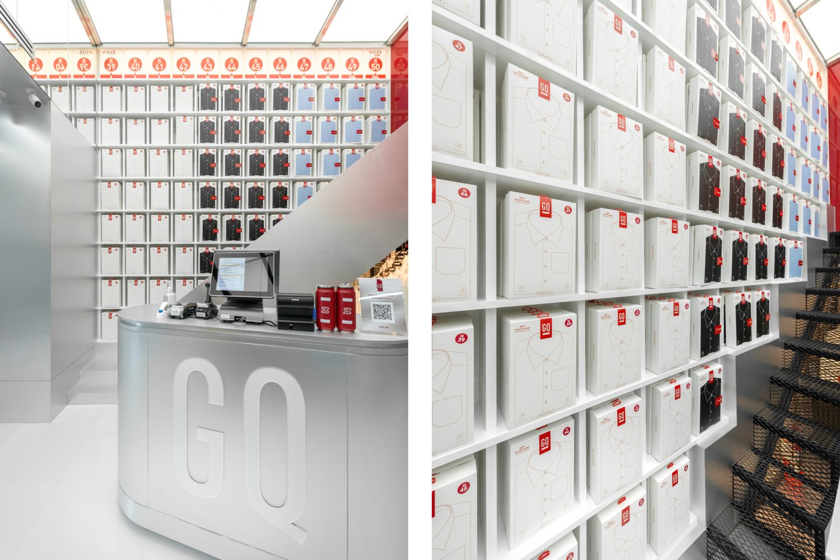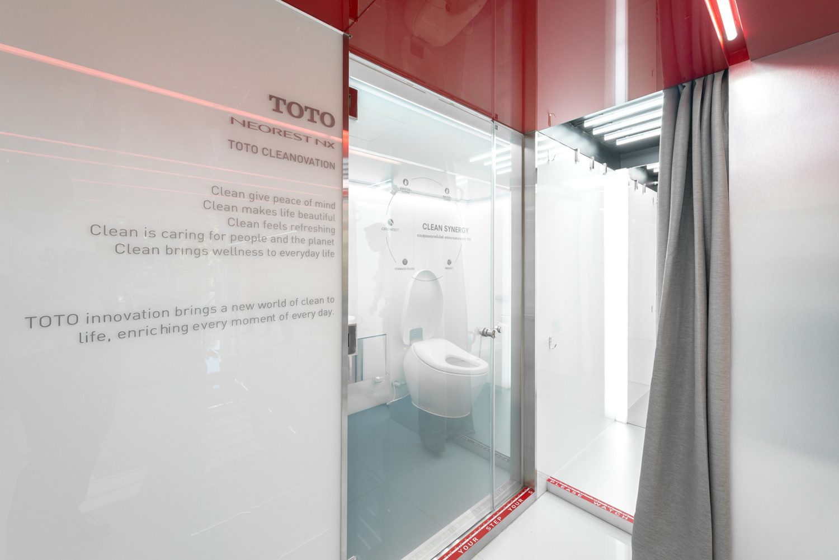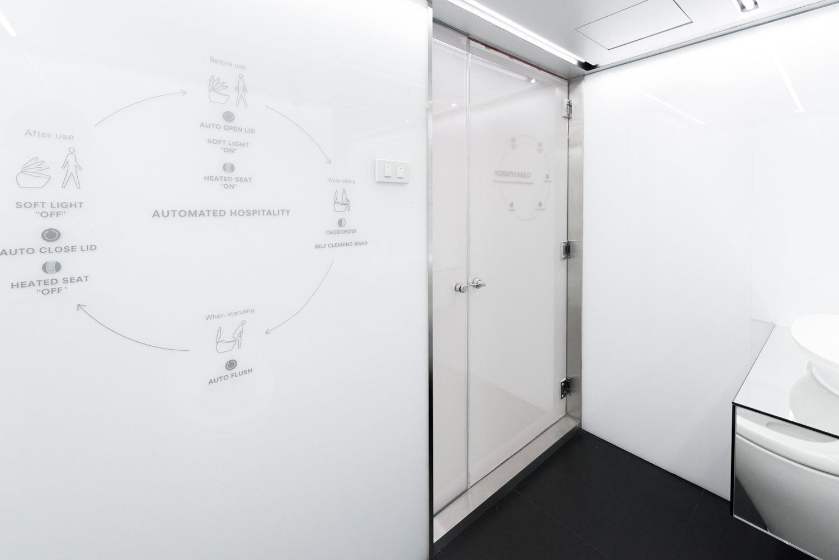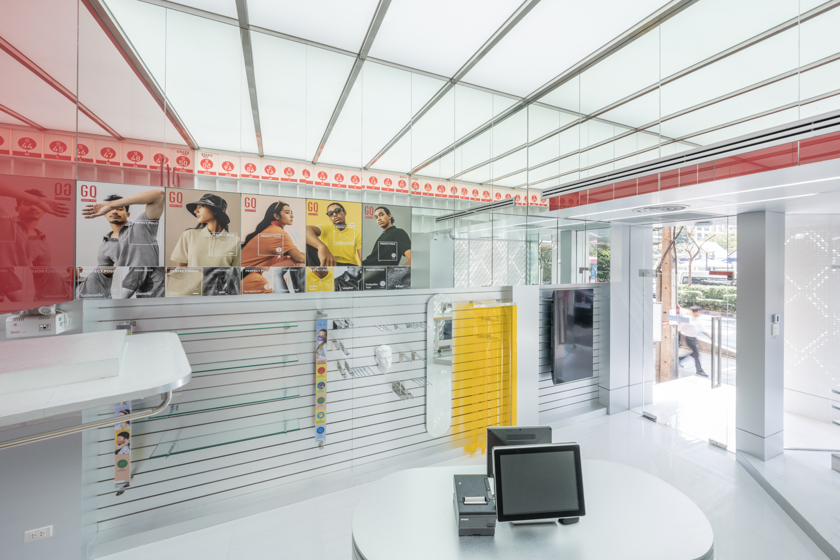GQ’S FUTURISTIC FABRIC AND INNOVATION IS REPRESENTED THROUGH THEIR NEW FLAGSHIP STORE GQ DNA CONCEPT STORE DESIGNED BY PLEASE FEEL INVITED
TEXT: NAPAT CARITBUTRA
PHOTO: BKKGRAPHER EXCEPT AS NOTED
(For Thai, press here)
The clothing brand GQ is back all of a sudden with everyone’s interest in the launch of its pop-up stores at BTS stations and the GQ DNA Concept Store’s recent opening in Bangkok’s Phrom Phong quarter. Please Feel Invited is the design studio, which has been working with GQ on the design of many of its shops. They told us that what they thought was even more challenging than GQ Apparel’s requirement for the new shop to represent the brand’s image as a leader of innovation and the future, was working with a site that is situated right in between two shophouses.
The upside of shophouses is that they’re easily visible, not to mention the billboard in front to effectively attract the interest of the people who are stuck in the traffic. The site also comes with some downsides, whether it’s the column standing in the way of the shop’s entrance or the uneven sections of the building, the power cords that obstruct the front of the shop, the relatively low ceiling or other limitations of the space, all of which Tachapol Danaboonchai, the design director of Please Feel Invited, considered to be a more significant challenge.
Such limitations has shaped the design into what we see today. Please Feel Invited decided to deviate the entrance to 90 degrees, corresponding with the building’s section. The facade and LED billboard on the upper part of the structure facing the road, transforms how people are able to view the building from different angles. The column at the center of the site determines the entrance and product displaying shelves, with various interior elements helping to incorporate other pillars’ disarranged presence into the functional space.

Passing the new product display section and the workshop area is another part of the interior space. Divided into two sides, the right side, which continues from the entrance, is the wall specifically designed to hang clothes and display products. On the opposite side, adjacent to the workshop bar, is the cashier counter. Further into the shop is the display wall for the GQ Perfect Shirt collection, which occupies the space up to the ceiling and the staircase that leads up to the stockroom. Situated at the back of the shop are two fitting rooms and restrooms.
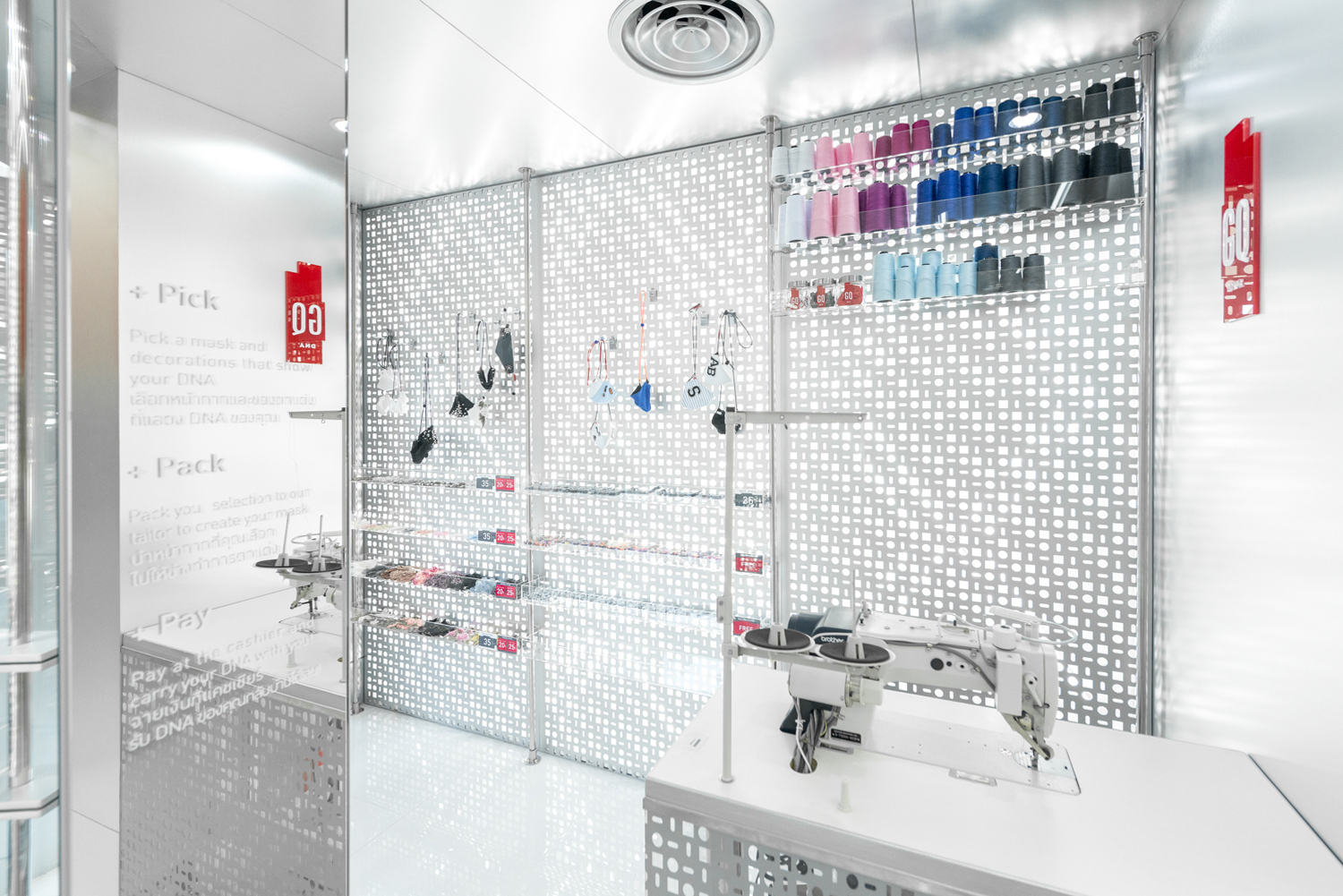
Photo courtesy of GQ Apparel
Due to the limitation as a result of the ceiling’s height (5 meters for the front and only 1.9 meters for the rear), stainless steel and mirrors are the principal materials chosen to resolve the height difference. This project invests a great deal in lighting design from the workshop zone where the white light pierces through the perforated wall or the interior lighting where the design team uses long power cords and a sizeable barrisol panel that generates sufficient, consistent brightness to the area. It also keeps the shop’s interiors more open and spacious when looking in from outside while simultaneously conveying the brand’s innovativeness.

“The keyword is ‘time tunnel spaceship.’ If you look closely, the facade’s form derives from a tunnel’s curved shape, but we unveil the winding mass vertically instead.’ Siraphop Pulsri, the designer responsible for the project, told us. It is also probably the reason behind the design’s futuristic feel, from the facade to the toilet’s transparent glass wall that turns translucent when occupied (with TOTO supporting the technology). All the elements contribute to the building’s striking visual aesthetic, making the GQ DNA Concept Store stand out from the surrounding neighborhood in such a unique and exhilarating manner.

