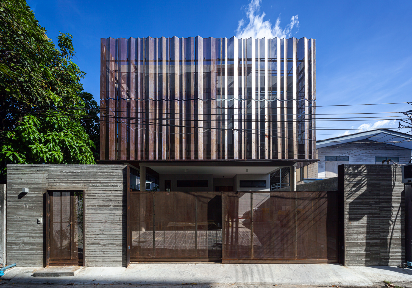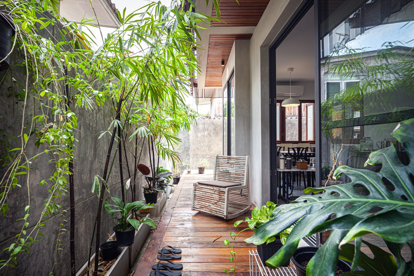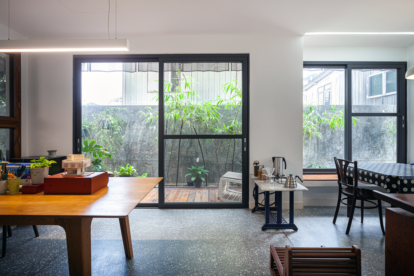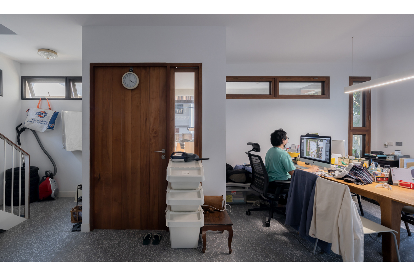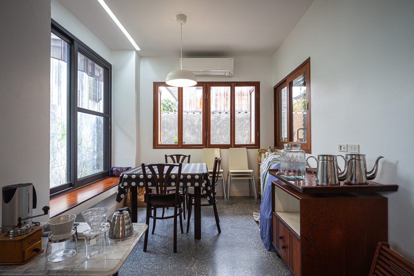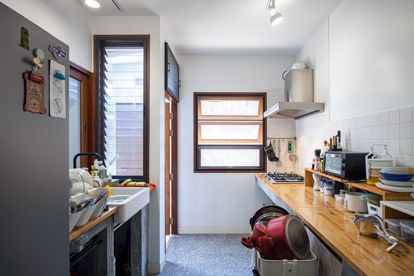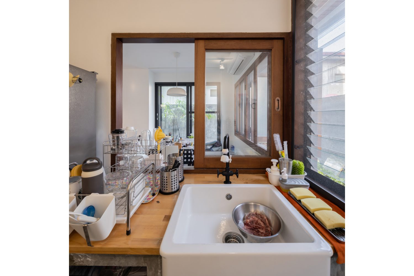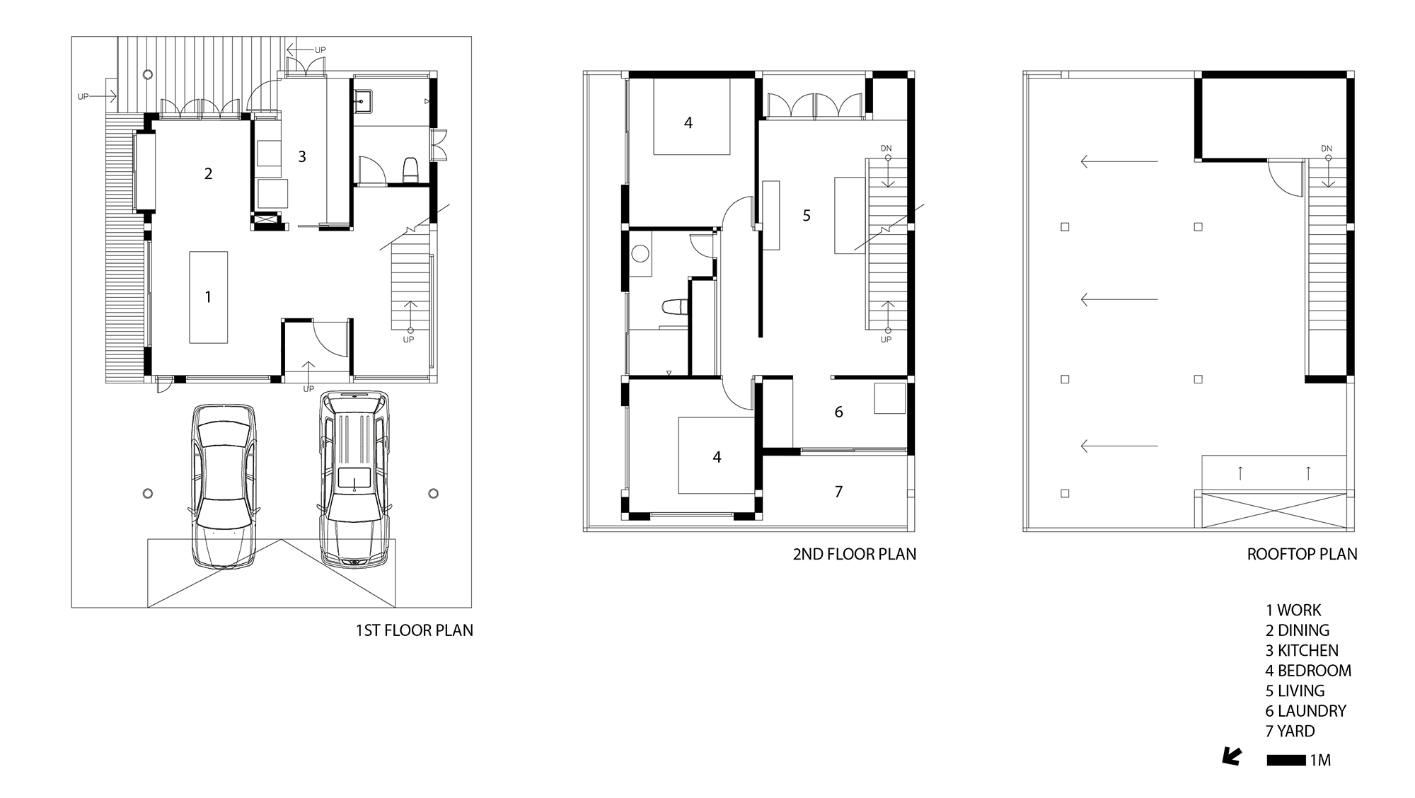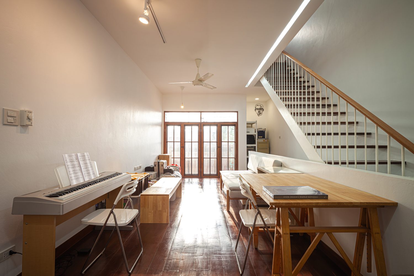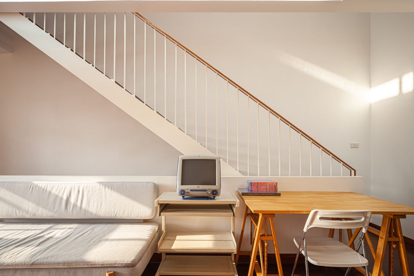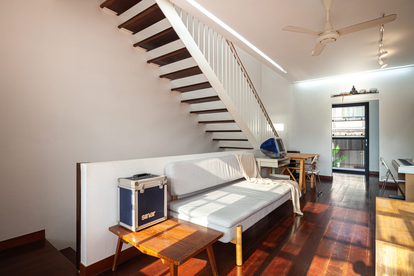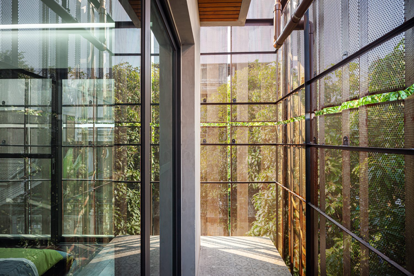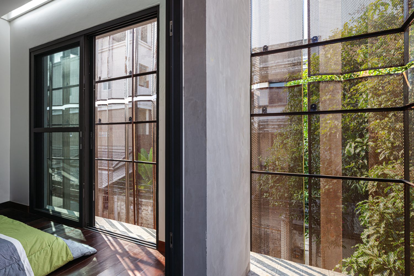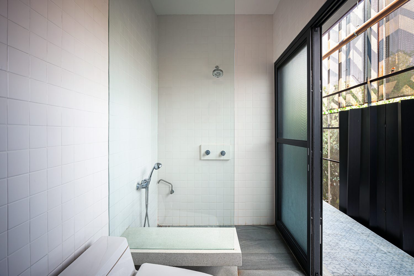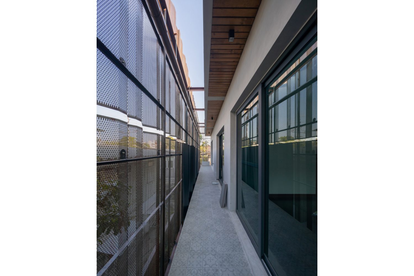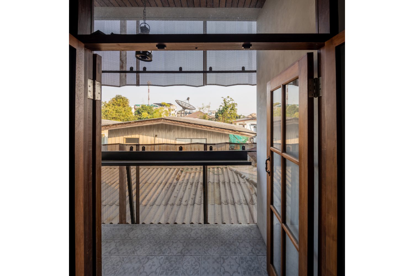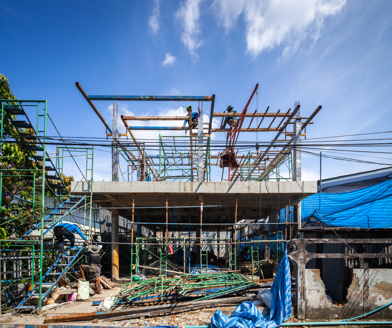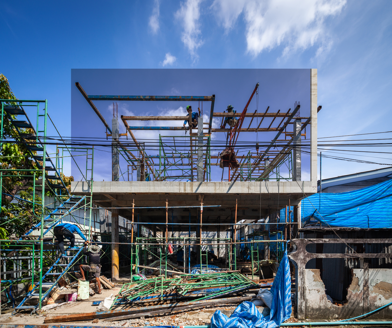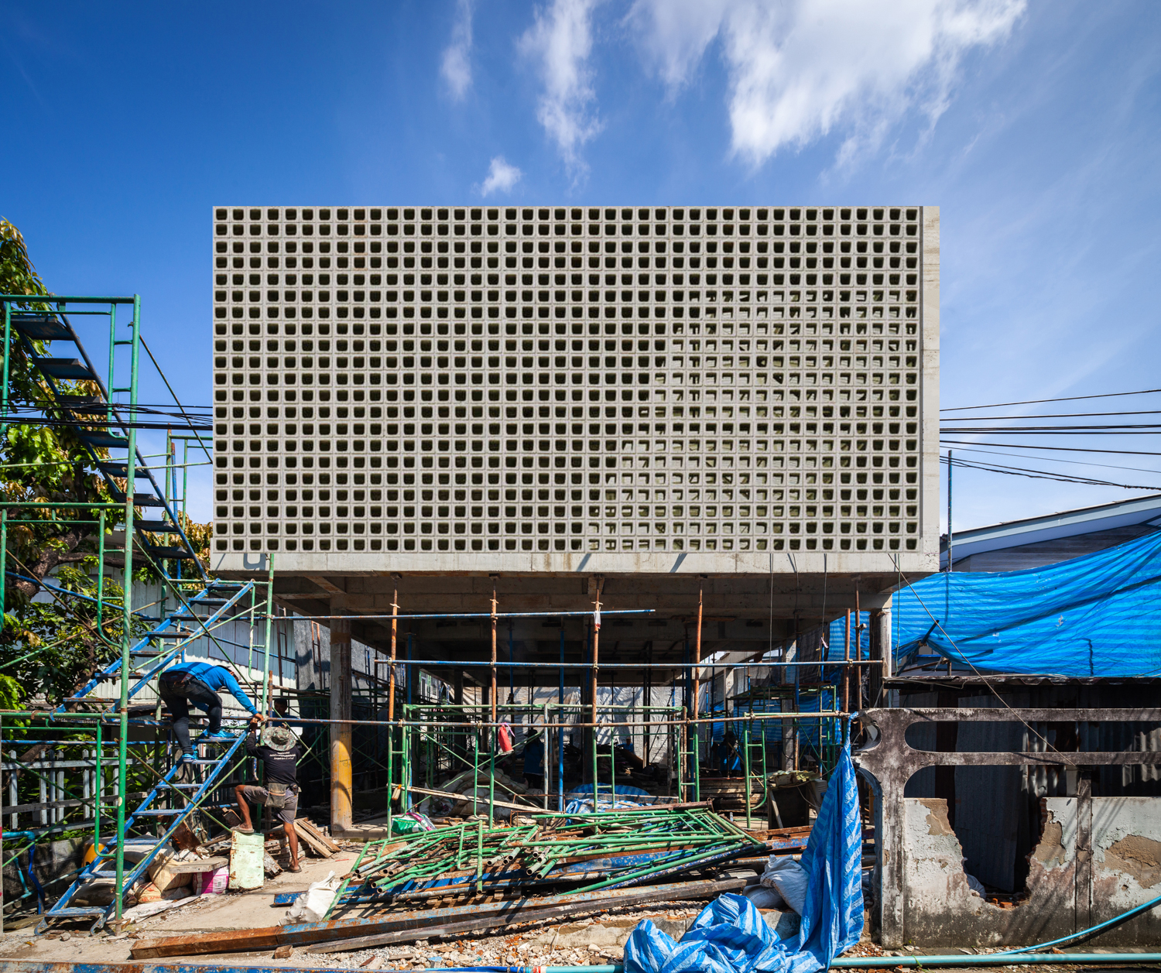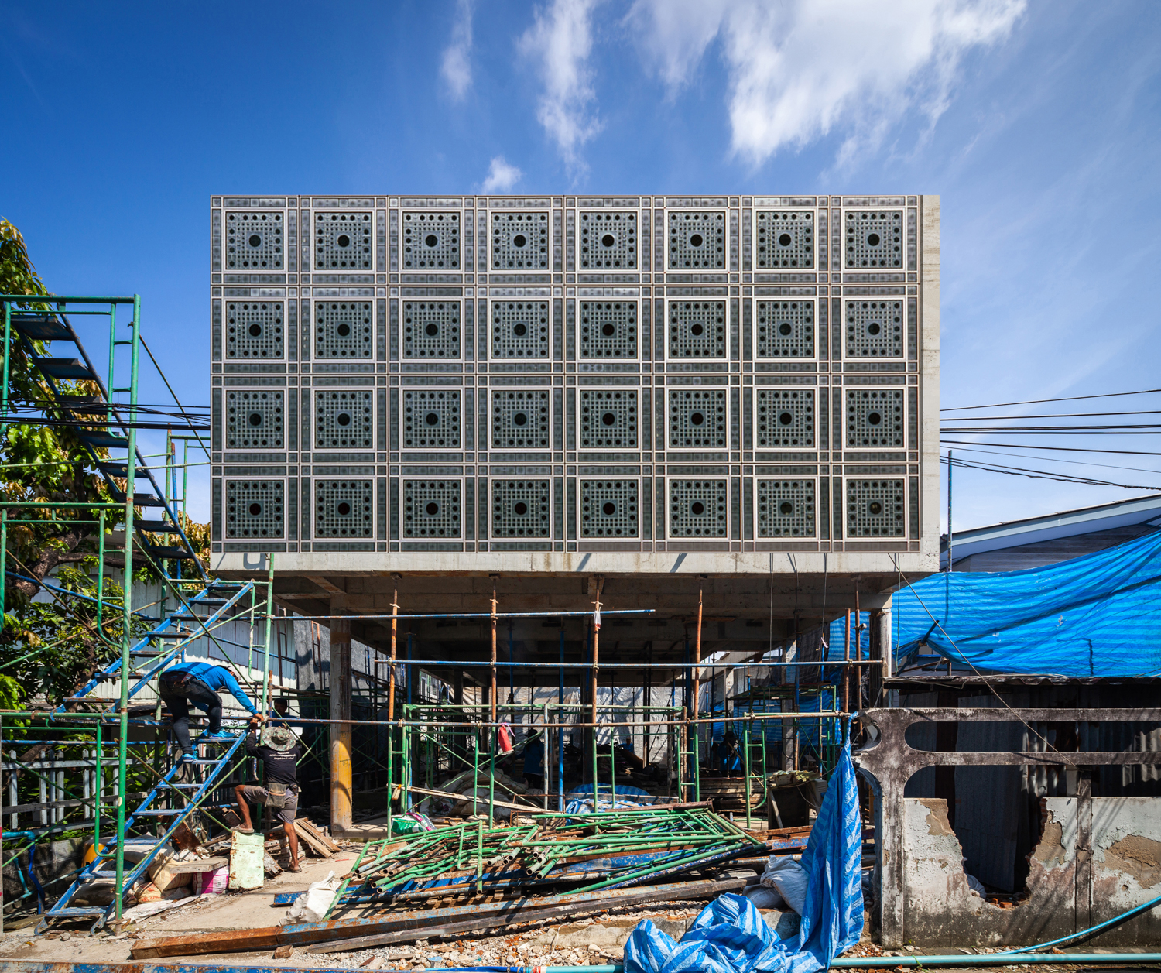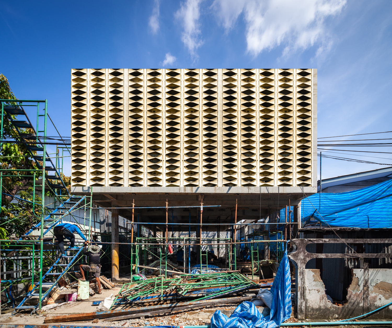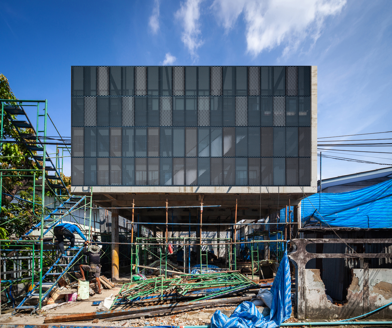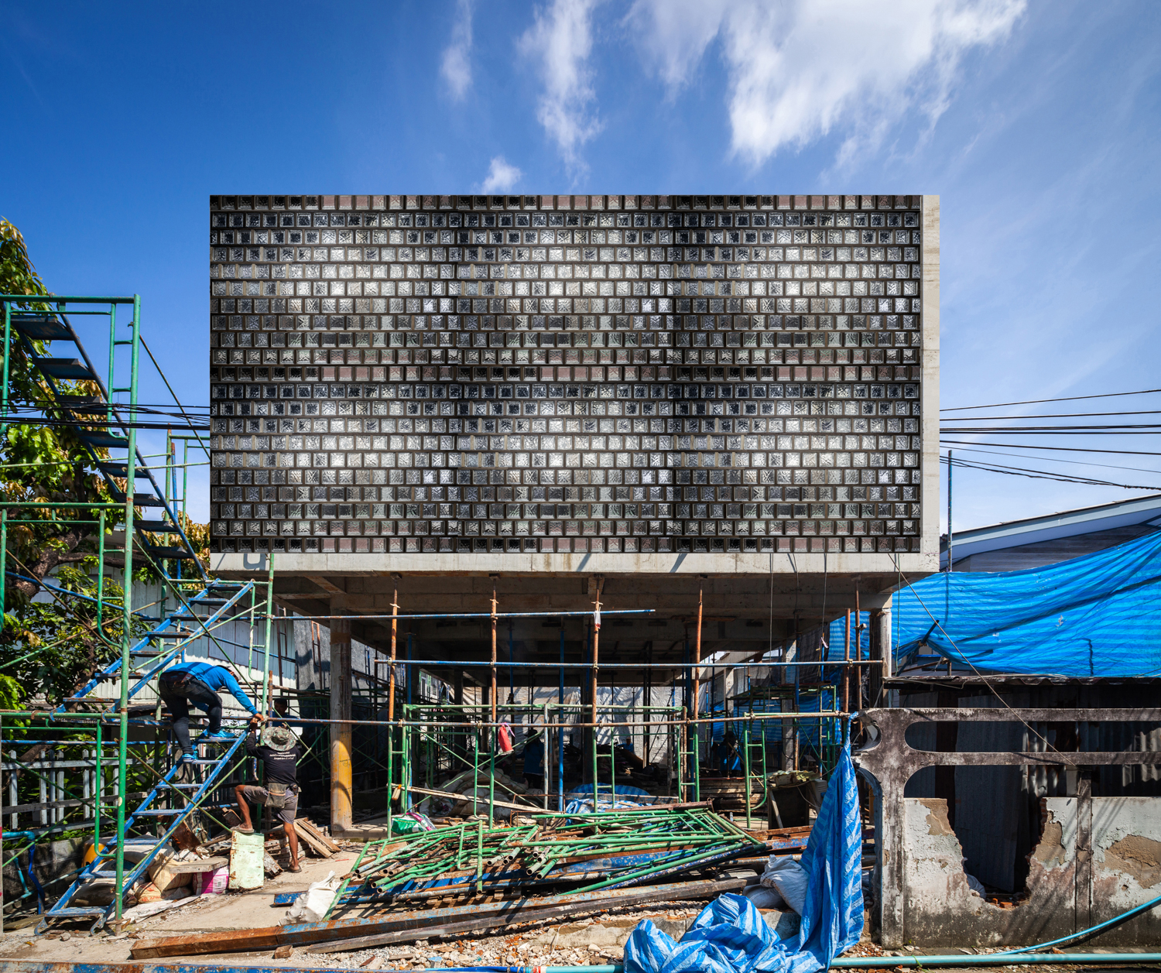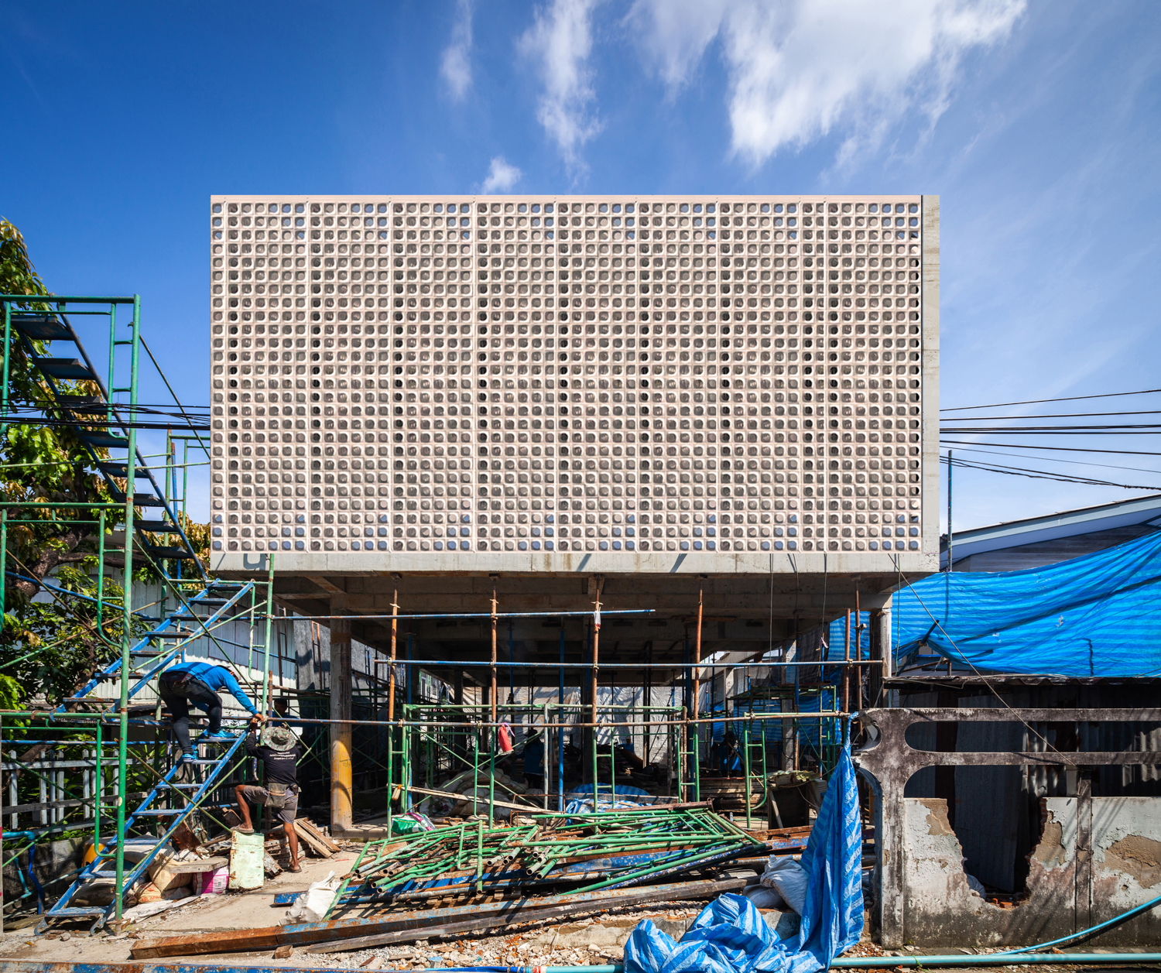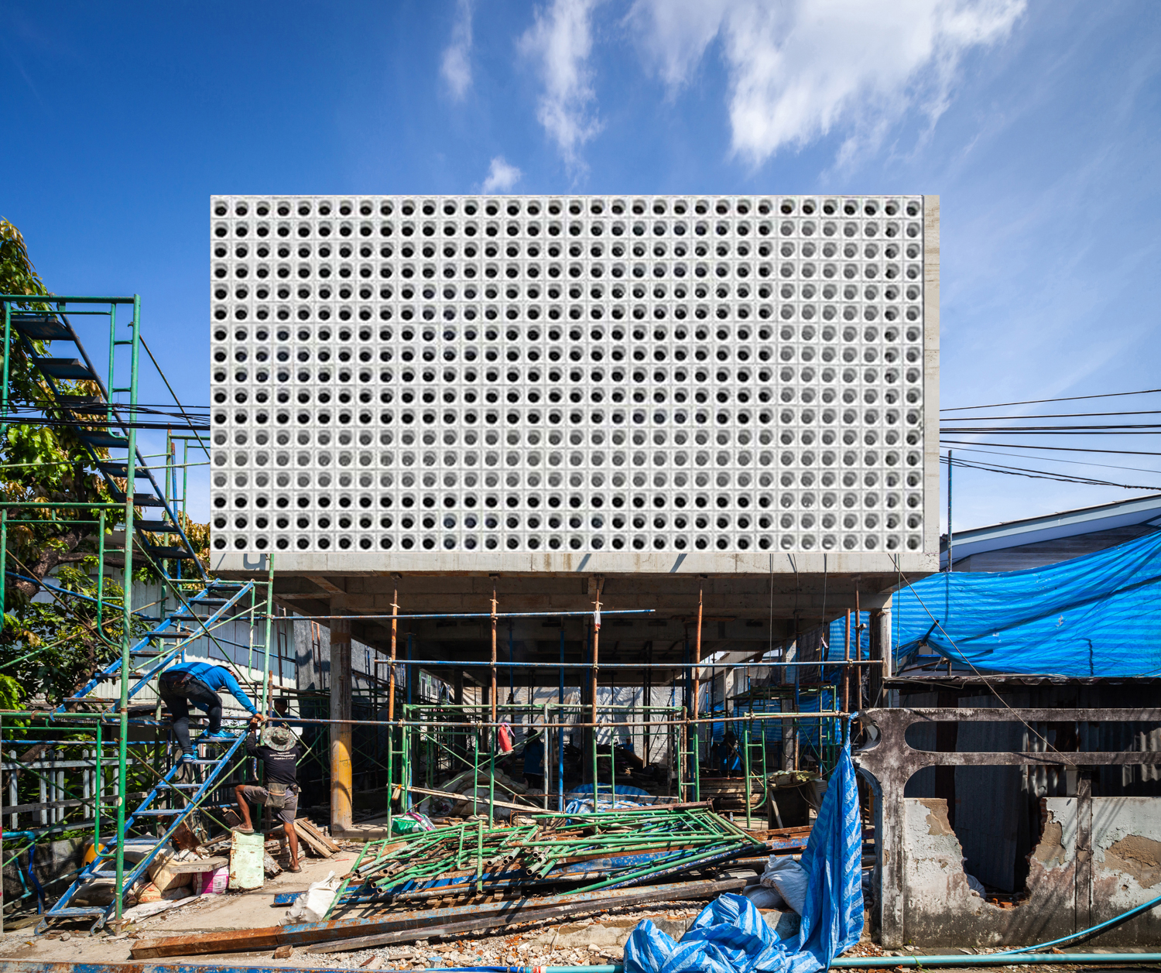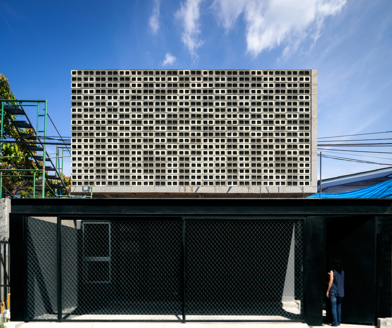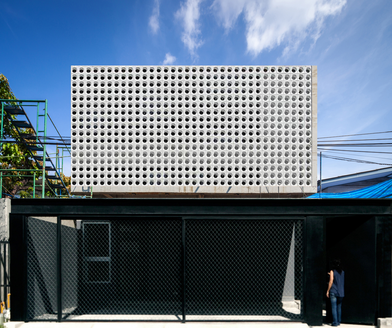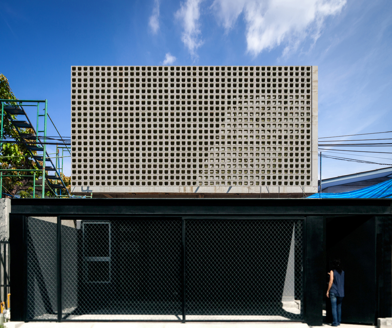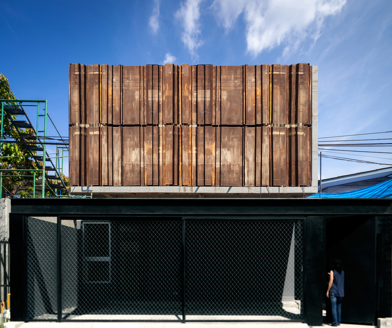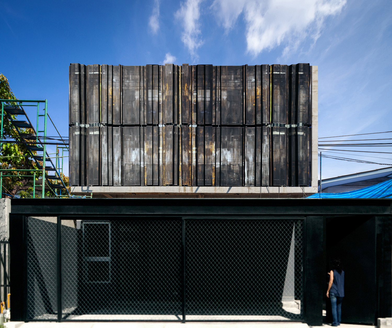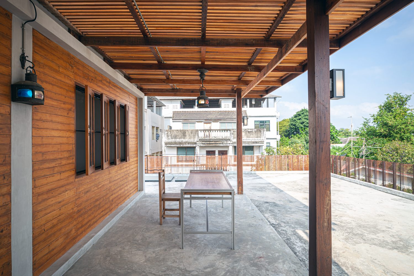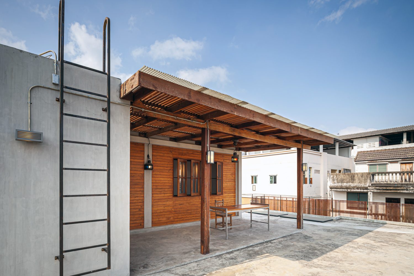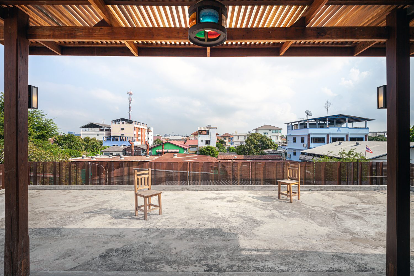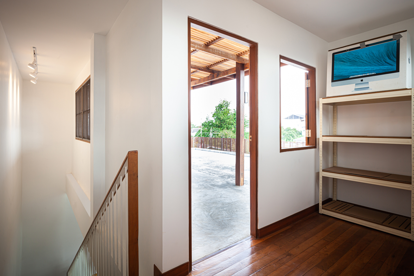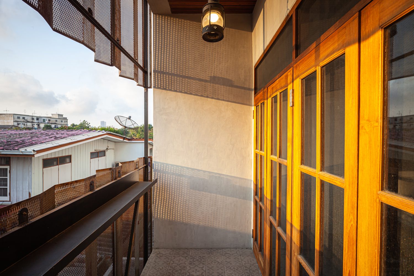FOR PIRAK ANURAKYAWACHON AND ARANYARAT PRATHOMRAT OF SPACESHIFT STUDIO, HOME IS THE PLACE TO RETURN BACK TO. AND WHEN THE ARCHITECTURAL PHOTOGRAPHY DUO SET OUT TO CREATE THEIR OWN HOME, IT ALSO BECAME THE PLACE WHERE EXPERIENCES AND FRIENDS MEET AND MINGLE
TEXT: PRATCHAYAPOL LERTWICHA
PHOTO: SPACESHIFT STUDIO EXCEPT AS NOTED
(For Thai, press here)
After over a decade of photographing countless works of architecture, what Pirak Anurakyawachon and Aranyarat Prathomrat of Spaceshift Studio have garnered over the years is not just a fantastic collection of photographs, but the ability to capture different characteristics of spaces, captivating atmospheres, materials and gained construction know-hows as well as friendships with the fellow architects whom they have met, worked and befriended. When the time came for the duo to finally build their new home, the stories they’ve encountered and experienced have been intertwined, rearranged and collaged into the house they both helped create out of their dreams. “We haven’t designed for so long. Luckily when we were out in the sites, photographing works, we noticed and remembered the details we’ve seen and sort of adapted them to our own house.”
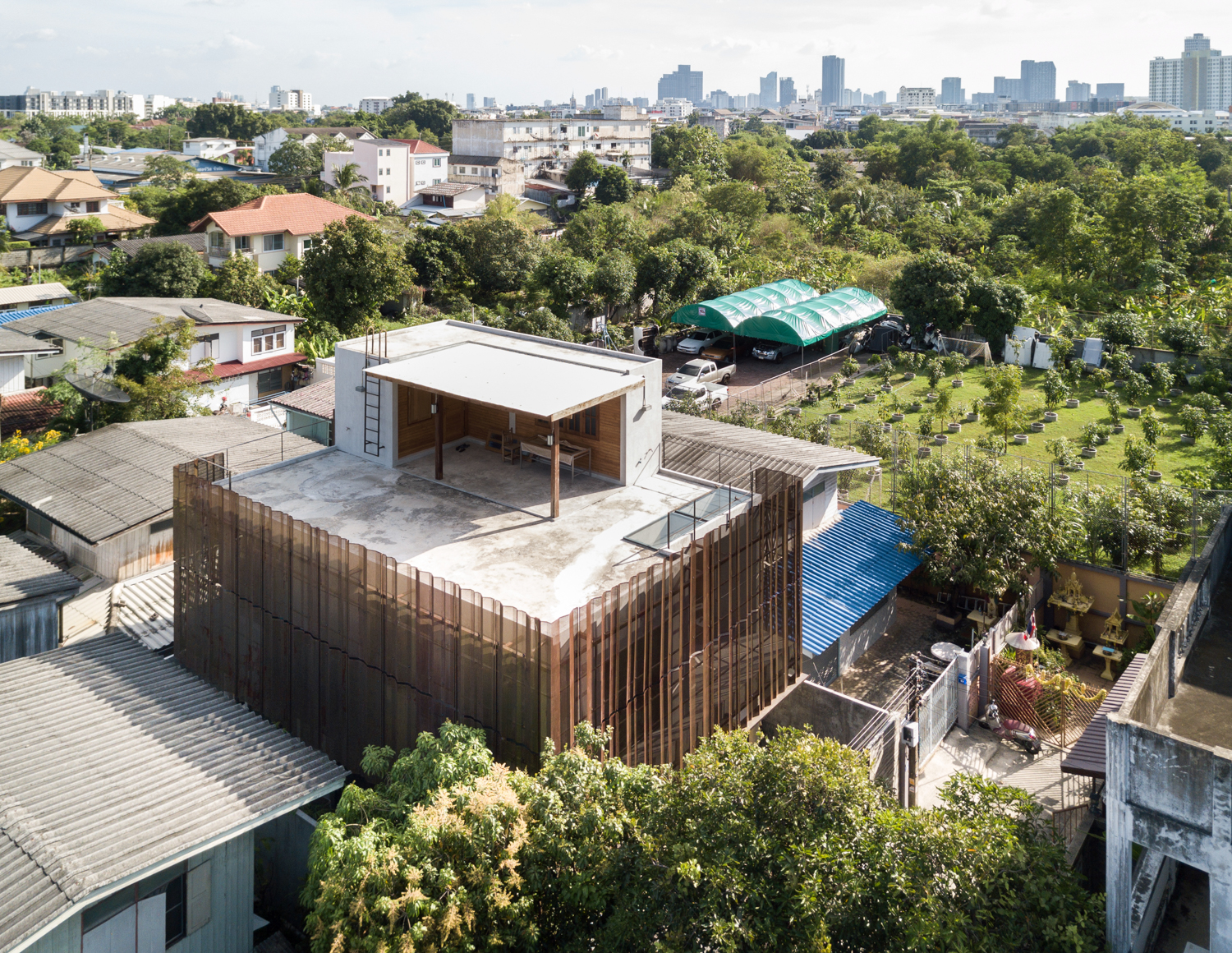
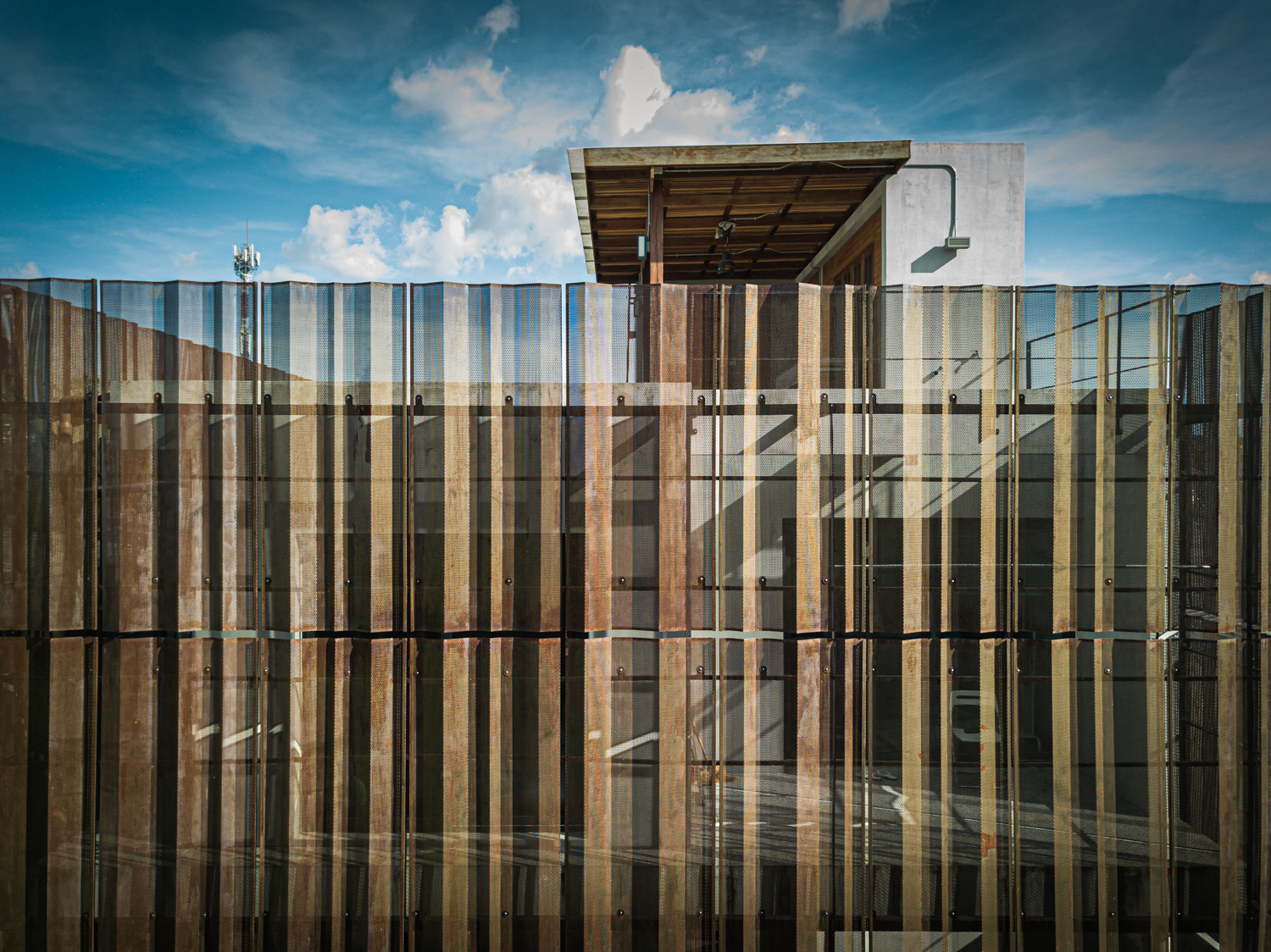
The new house/studio of Spaceshift Studio is essentially a contemporary, two-story-high structure (with an entirely usable rooftop area) with an approximate functional space of 180 square meters. The two-floored building is wrapped with a façade made of perforated steel sheets folded in a zigzag form to strengthen the material’s durability while accentuating the house’s aesthetic attributes and perspective.
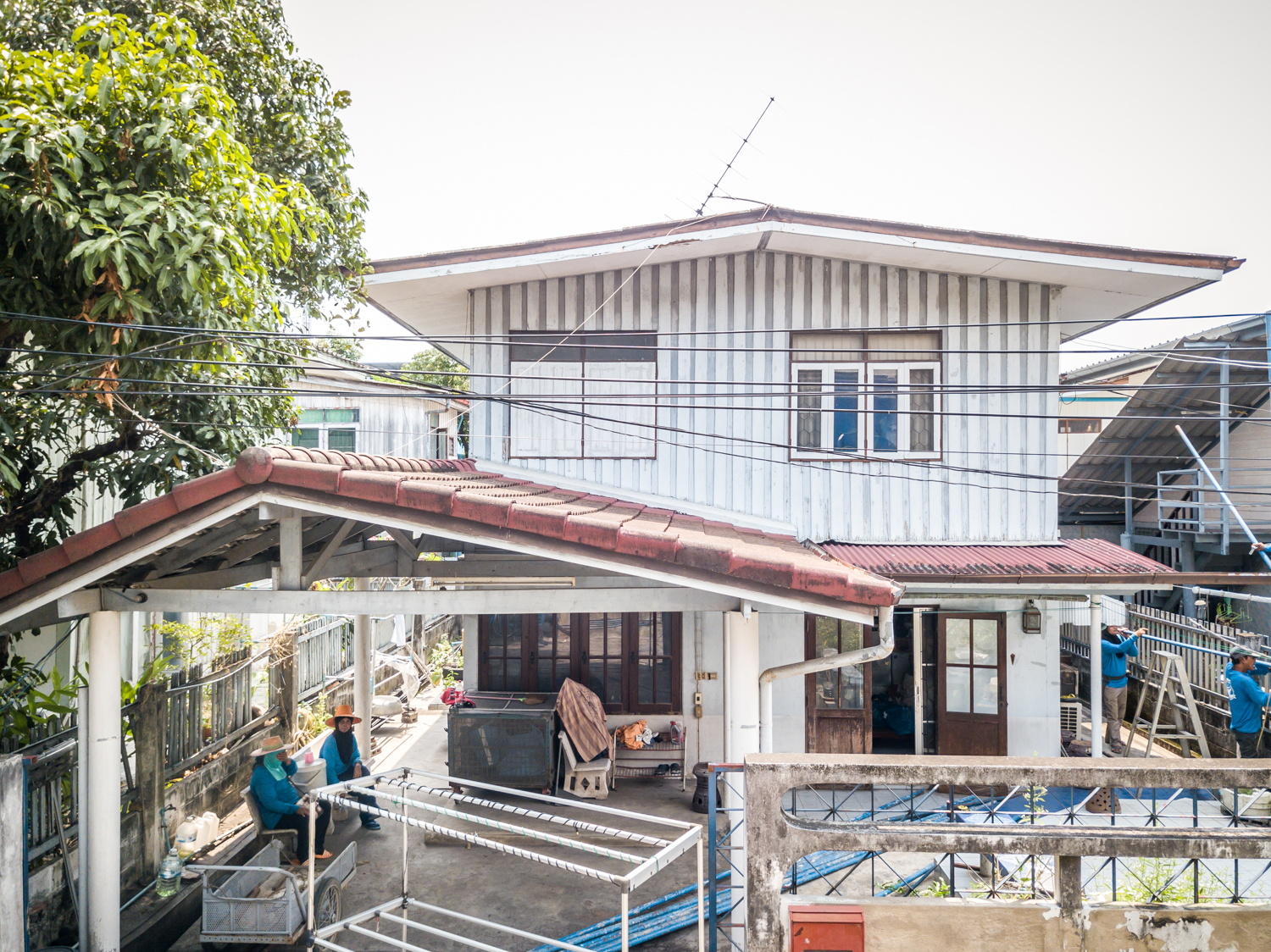
Initially, the site was home to a fifty-year-old wood/concrete house with the ground level lower than the public road, which was the cause of several issues over the years. When the right time came, the two owners decided that it was time to dismantle the old house and build a new home. Having two architects as the owners, united collaboration and agreements were undoubtedly a challenge. It was later agreed that Aranyarat would be in charge of the design and Pirak would take the owner’s role. The two of them also welcomed advice from their architect and contractor friends with open arms.
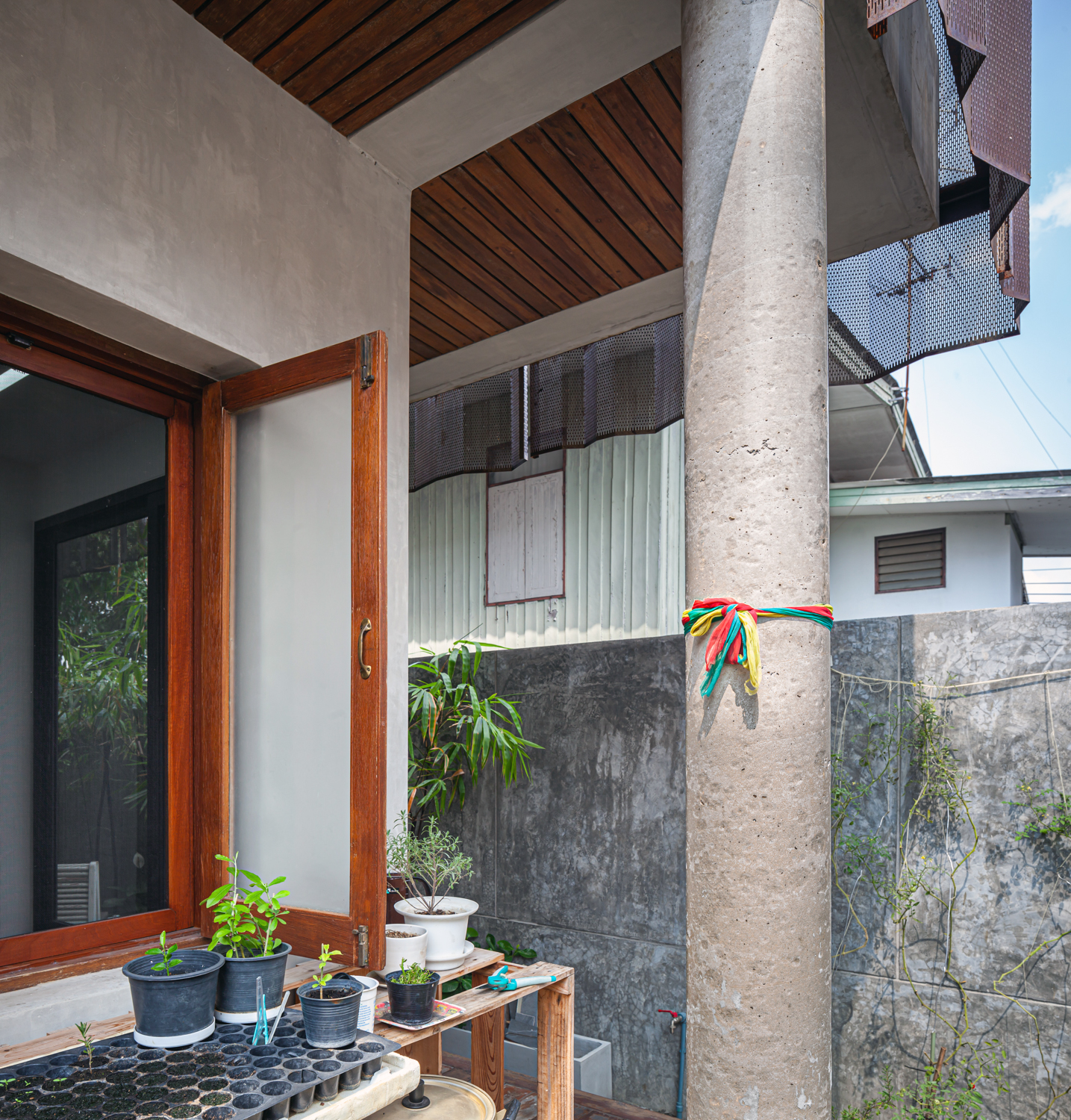
The first issue that Pirak and Aranyarat had when they began working on the design was the problem they had been dealing with while living in the old house. Apart from the house’s ground level being lower than the public roadway, the structure, which was a part of a housing estate development, designed fifty-something years ago, barely included essential factors such as natural light and wind direction. This caused the interior space to accumulate heat, especially between the afternoon and the evening, due to the house’s southwest orientation. The two owners resolved the issue by elevating the house’s ground level to be higher than the public road to facilitate more efficient water drainage. A new layout was developed, switching the main functional spaces such as the office, kitchen and dining area which were originally on the west wing with the staircase on the east wing. It now allows the part of the house left unused almost throughout the day to function as heat protection. Additional openings are also created to welcome natural wind into the interior space.
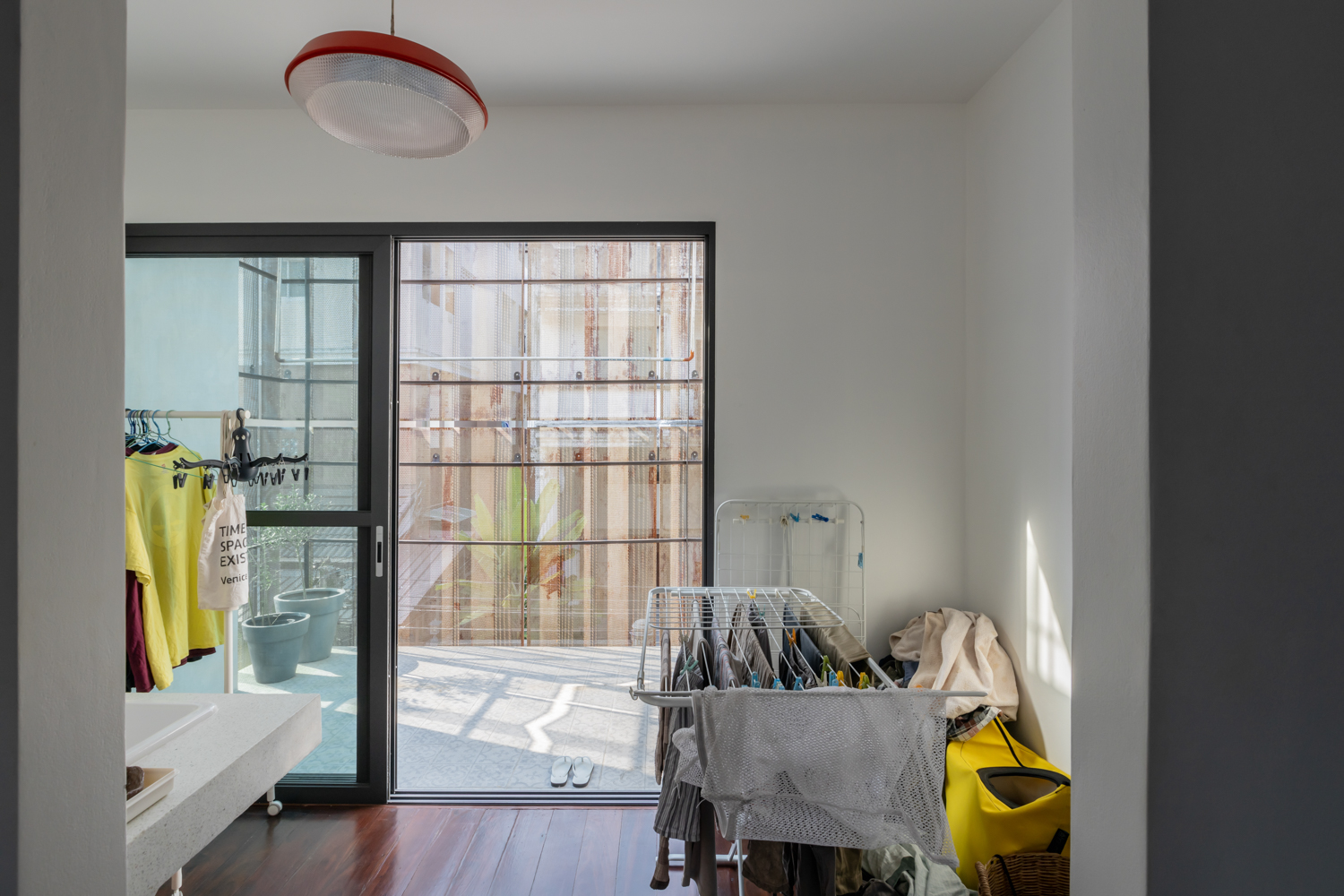
Ketsiree Wongwan
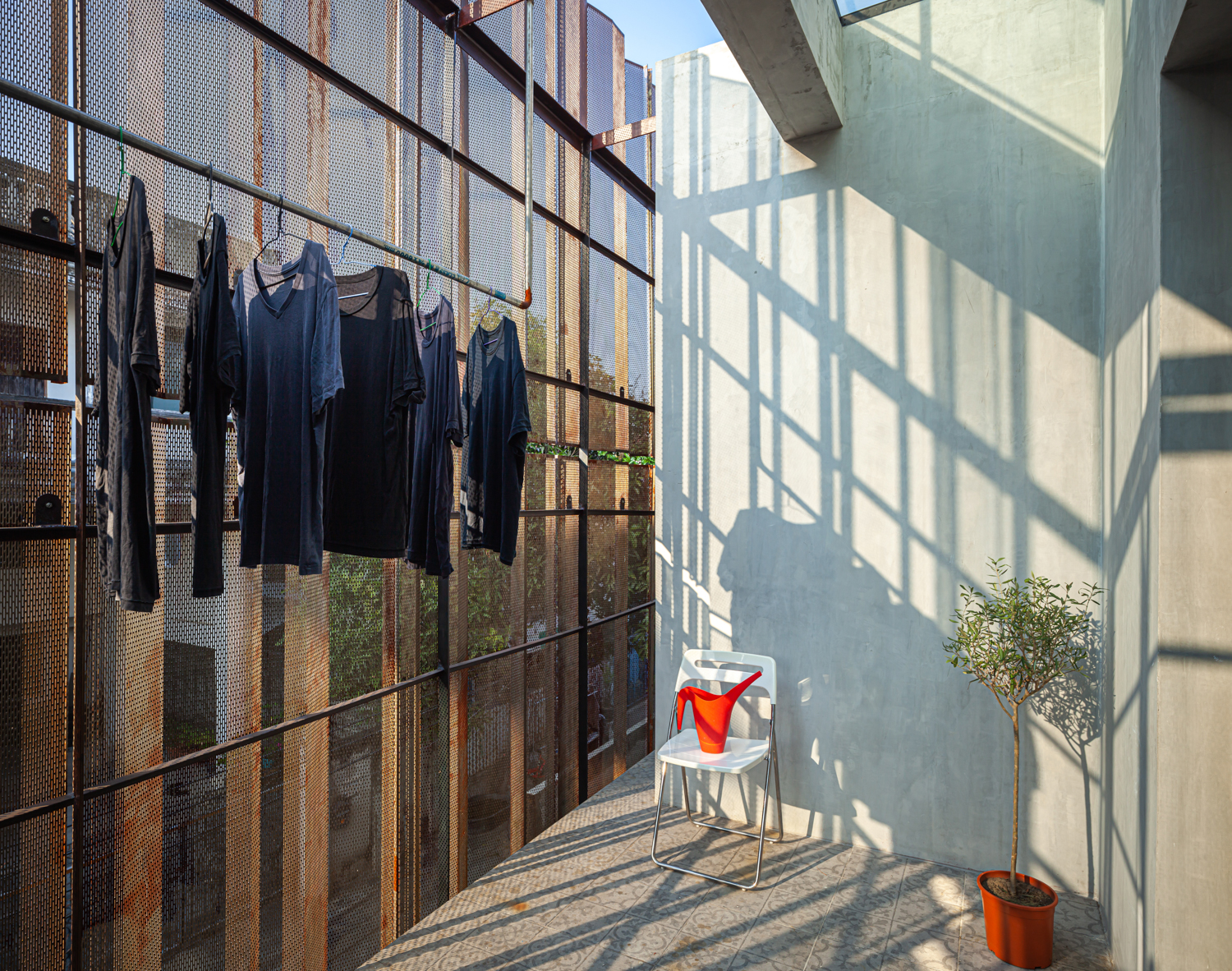
The shift of a functional space to create a heat buffering zone was applied to the second-floor area. The sleeping quarter, which was initially situated towards the west and exposed to the afternoon sun, used to be the house’s warmest spot. Aranyarat created a semi-outdoor court, which comes with the functionality of a laundry area where clothes are washed and hung to dry. This particular functional space simultaneously blocks out the heat from the living room and the bedroom. More openings were added to facilitate airflow and ventilation throughout the day. The court keeps the heat from coming into other parts of the house while its existence becomes the house’s highlight that welcomes light and shadow through the rooftop’s glass floor and the customized steel partitions. “We can appreciate the lights and shadows while doing the laundry,” Pirak jokingly remarked.
Sunlight wasn’t the only dilemma bothering the two homeowners. There were issues concerning the congested, unpleasant surrounding environment and the lack of privacy, all of which were reconciled with no trouble. In addition to the 20-centimeter-thick walls, the house’s double skin was designed to partition the second-floor’s functional space. This extra layer filters the heat and provides much-needed privacy and safety.
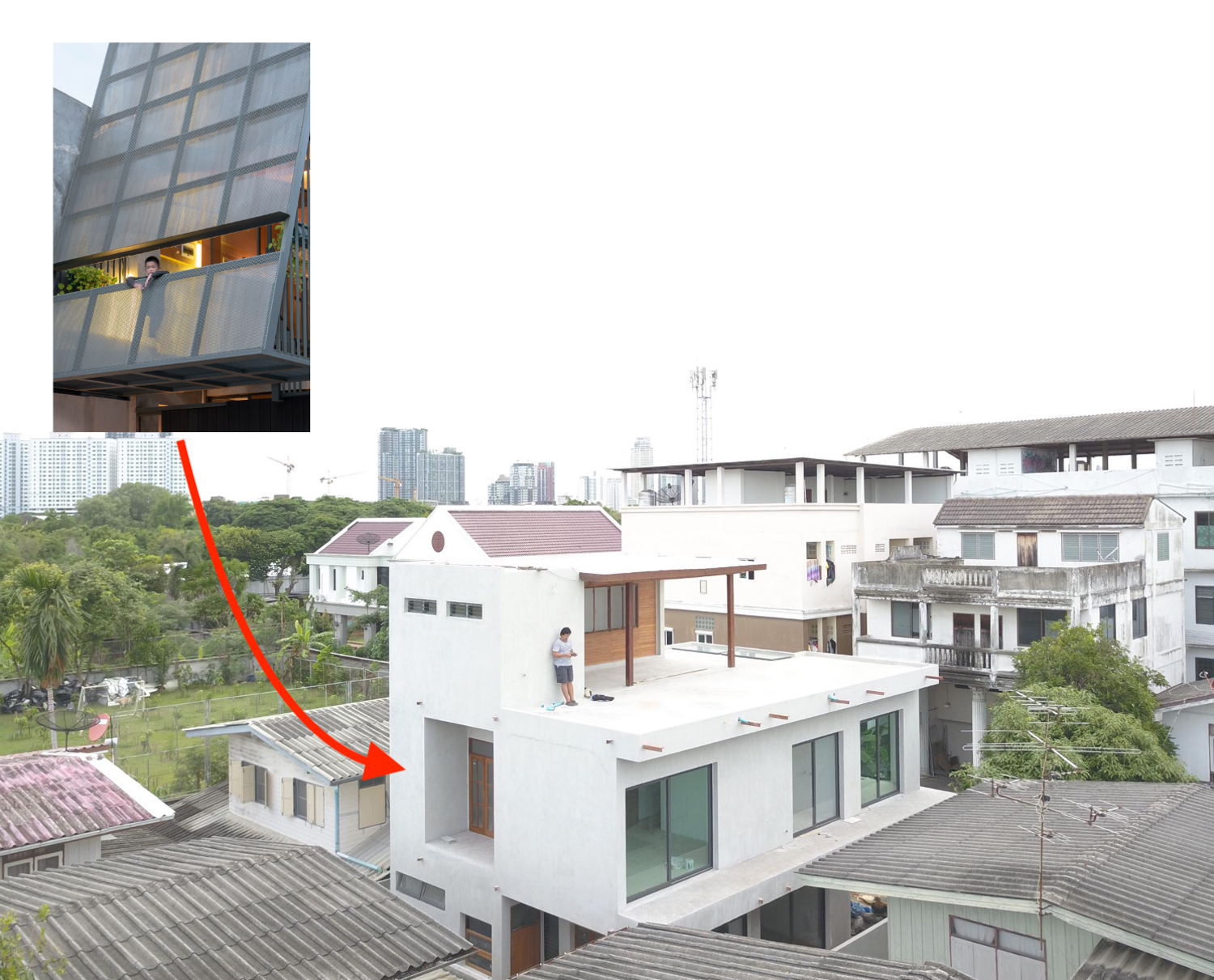
Although the idea and application of a double skin was familiar to them, when the construction was underway, Pirak and Aranyarat still couldn’t come to a conclusion about the material they wanted to use. While they were experimenting with several materials and prototypes (they even created photomontages to find the right visualization; something they will be able to live with for the rest of their lives), they got a job to photograph Oui J’aime Hotel in Chachoengsao province and saw the use of rusted, perforated steel panels as the principal element of the design. Impressed by the material’s thinness and lightness and truth to the material’s characteristic, the two agreed that this would be the solution to their house’s double skin. They contacted Suriya Amphansirirat of Walllasia, who happened to be both Oui J’aime’s architect and Pirak and Aranyarat’s friend, to design the details for the steel partitions.
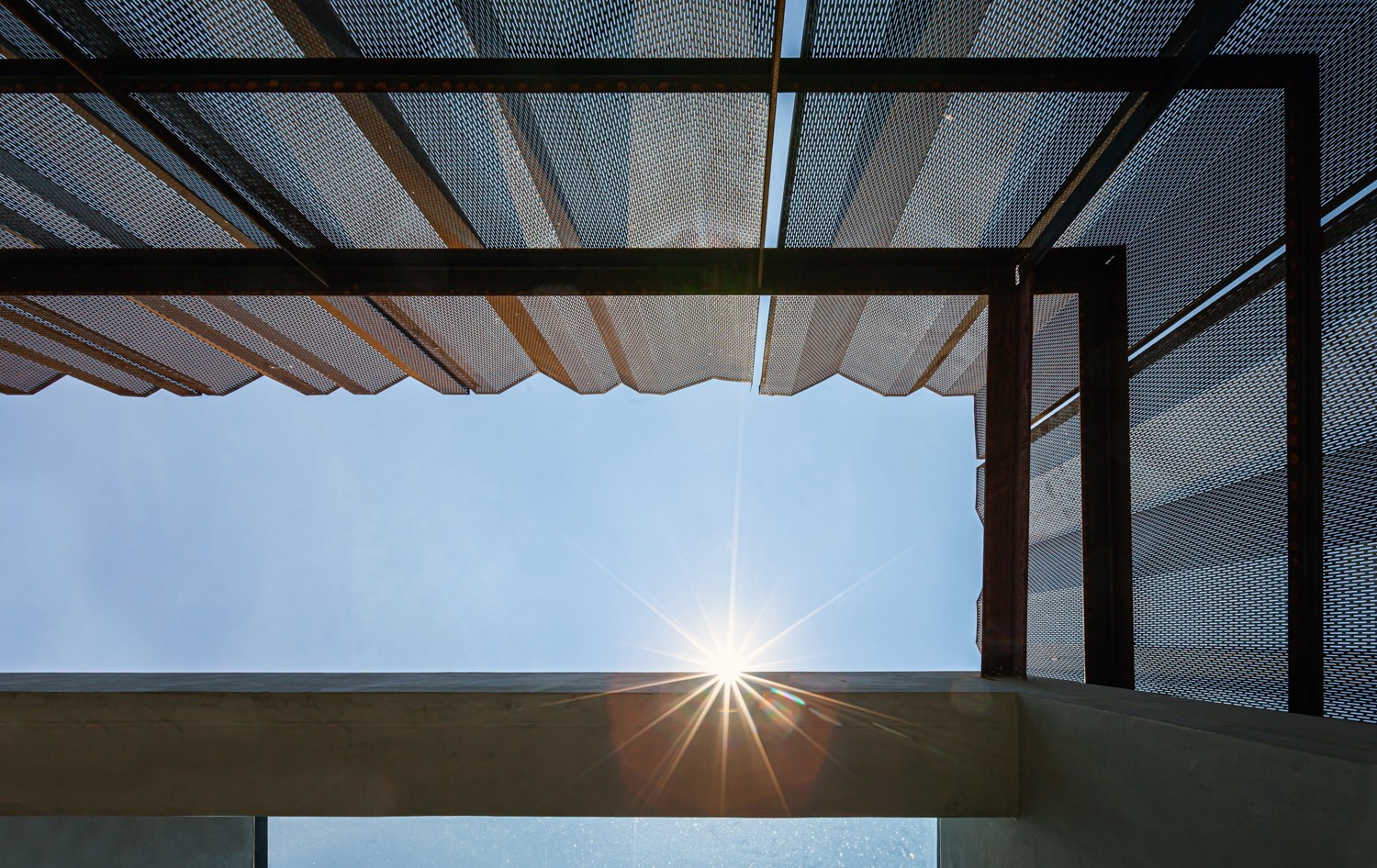
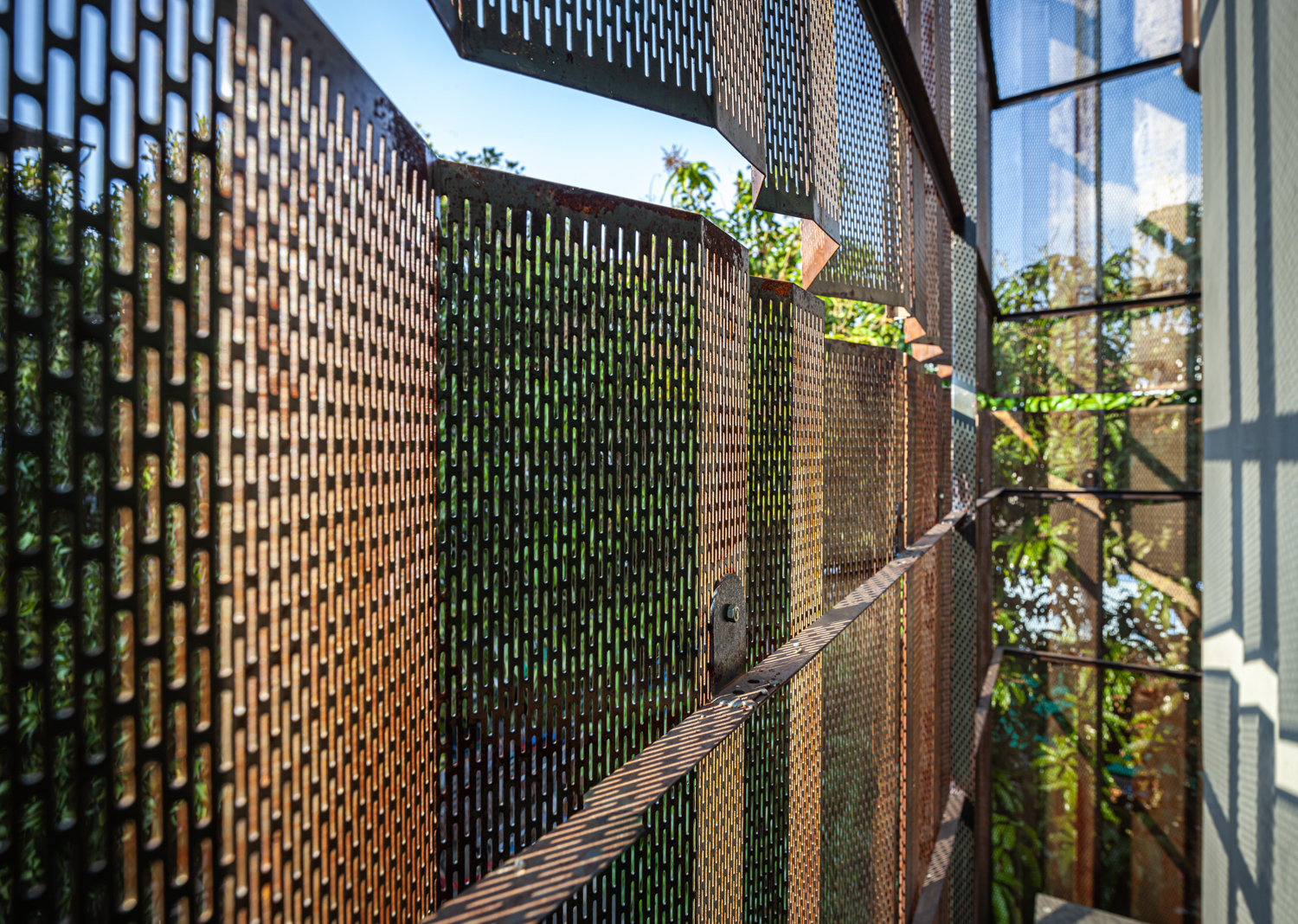
After calculating the number of steel panels with the perforated holes in the desired size they needed (all under the set-out budget), Suriya designed five different folding variations that would coincide with the building’s perimeter. Looking further into the material’s manufacturing details, the folding configuration used for Spaceshift Studio House is designed in the zigzag form, reinforcing each panel’s strength while using relatively fewer panels, unlike the right angle design used for Oui J’aime Hotel. The house’s façade was also Suriya’s experimental playground where he tested his new formula of a rust protection solution he named ‘Flying Here.’ (ตะกวดบิน) “This house doesn’t have any interesting external context. It doesn’t have a nice surrounding, so there was this idea of, ‘why don’t we enclose the house and create our own environment?’ Suriya is also an artist, and we thought that having this beautiful steel sculpture as the double skin would be more than enough. Aranyarat wanted to use thicker rusty steel panels, the ones Suriya used for his home. They’re very thick, solid and masculine, but I wasn’t a fan of the idea, so we agreed on this one,” Pirak further elaborated.
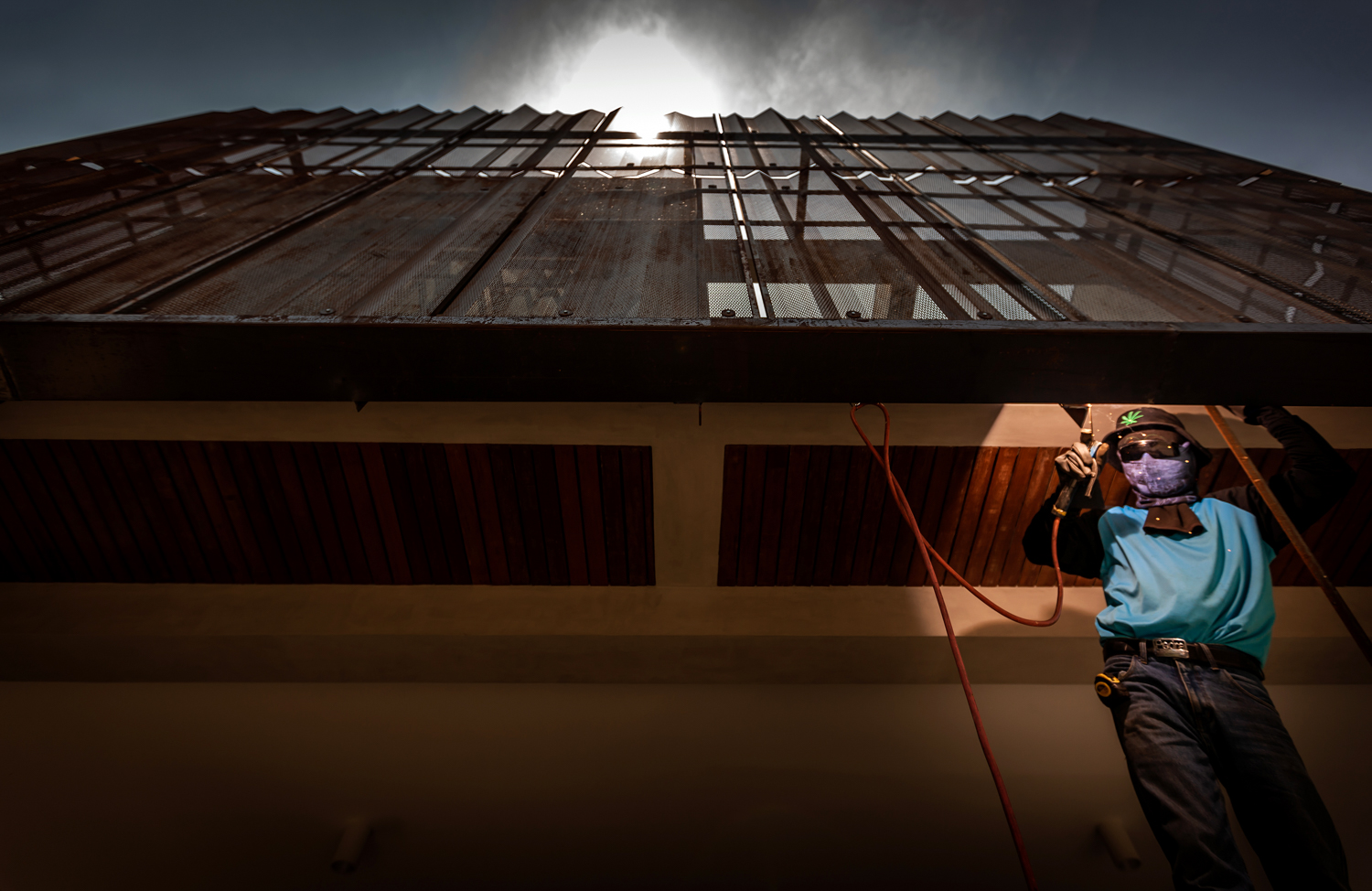
Apart from having one of his dear friends helping with the double skin, Spaceshift Studio also had teams of architects and builders from CASE Studio and ED The Builder who assisted with the construction techniques and complicated structural details. The two groups contributed a great deal to the woodwork, which uses high-quality old wood, some were dismantled from the old house, and some were taken from the two owners’ rural homes. “We worked with a team of builders from Ed The Builder while CASE Studio helped us with the details, so the final result of the interior woodwork came out just how we’ve always wanted. Many people have commented that the details are similar to Patama Roonrakwit’s house, and we agree. We were very fortunate to have her house as the 1:1 model for our home,” Aranyarat recalled.
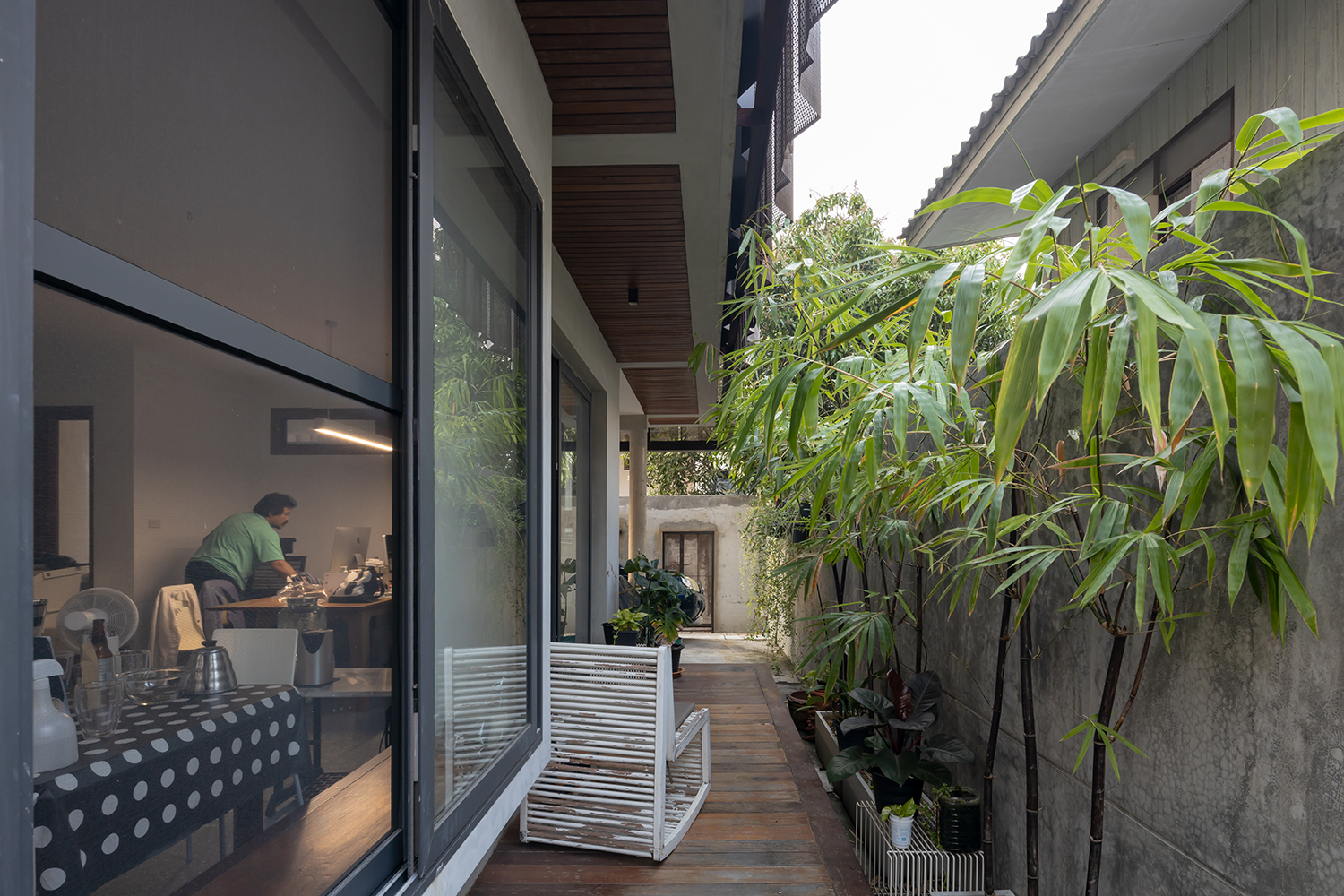
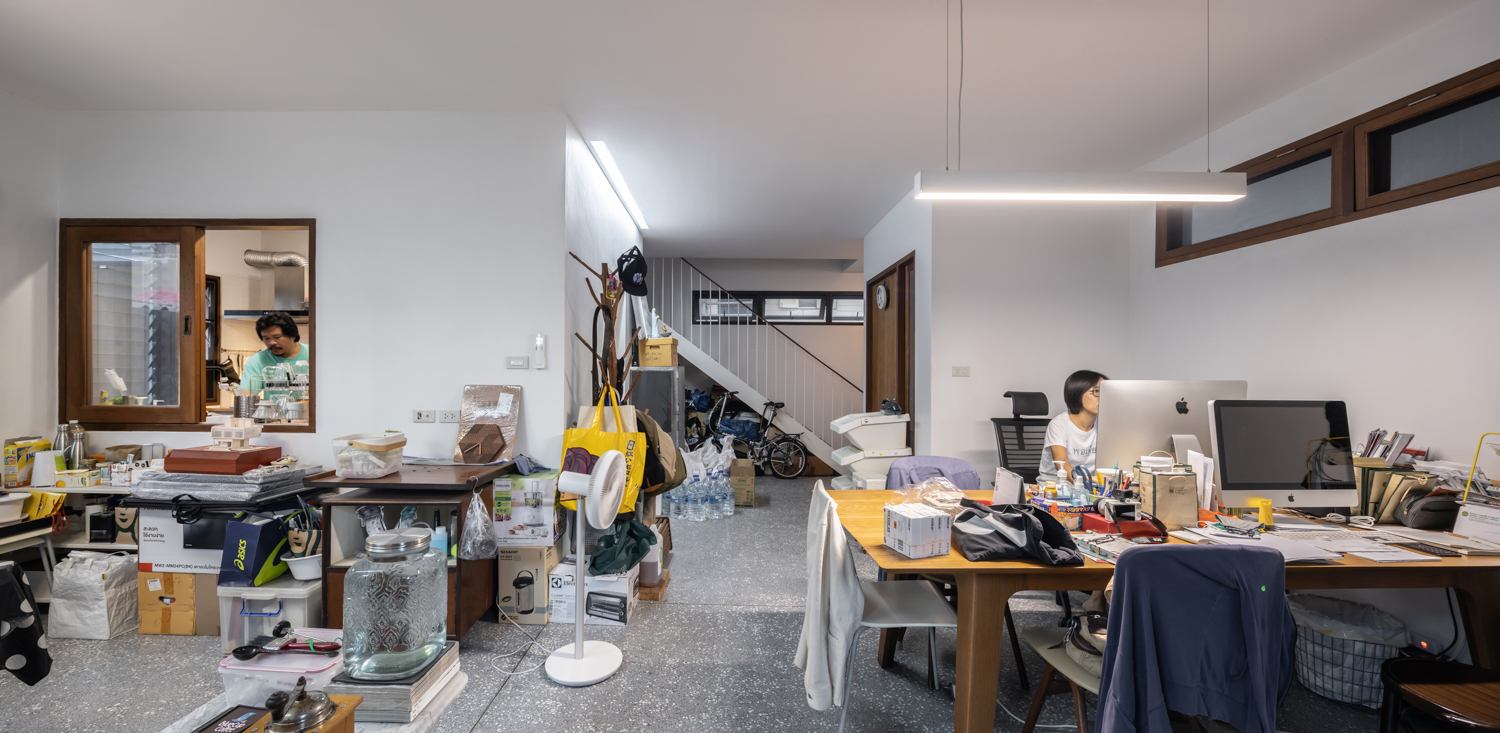
Ketsiree Wongwan
It has now been a year since Pirak and Aranyarat has moved into their new house. While some details need to be finished, they are happy and relieved to be back home. The dynamic duo of Spaceshift Studio beautifully summed up their thoughts, “a home is the place where you want to return to after being away, where we feel safe. You can go to more comfortable and beautiful places, but at the end of the day, you just want to go home.”

