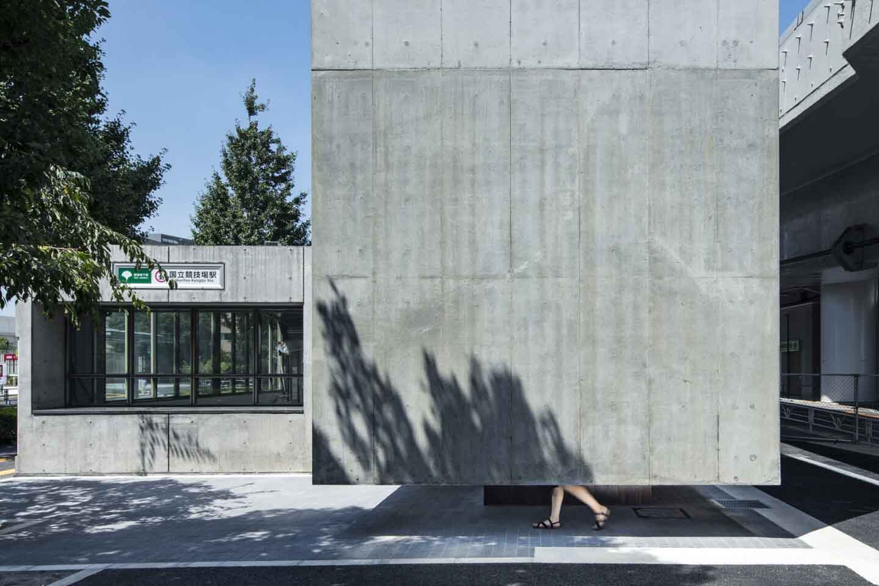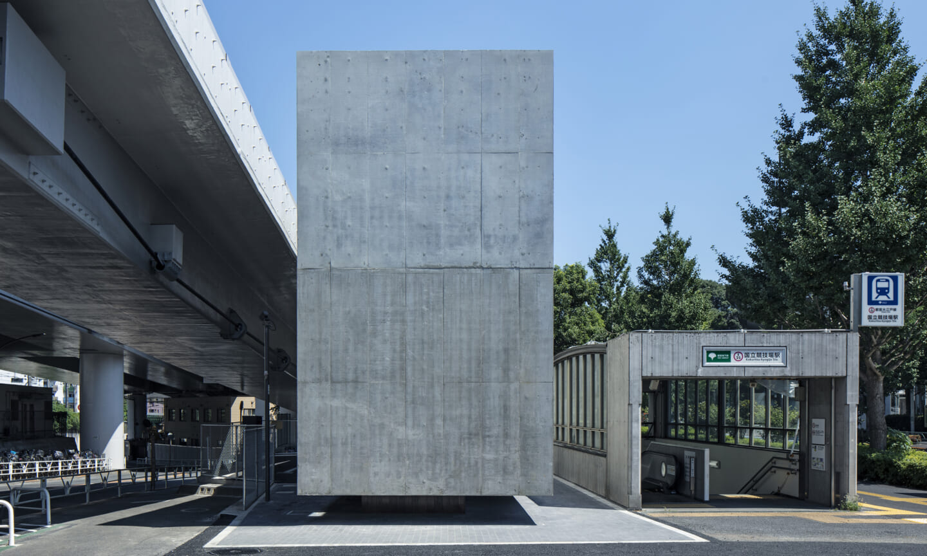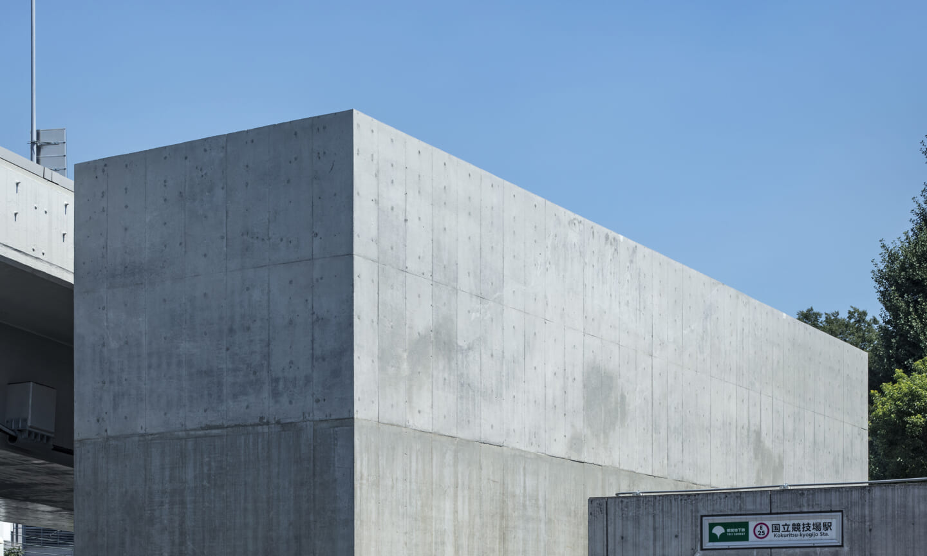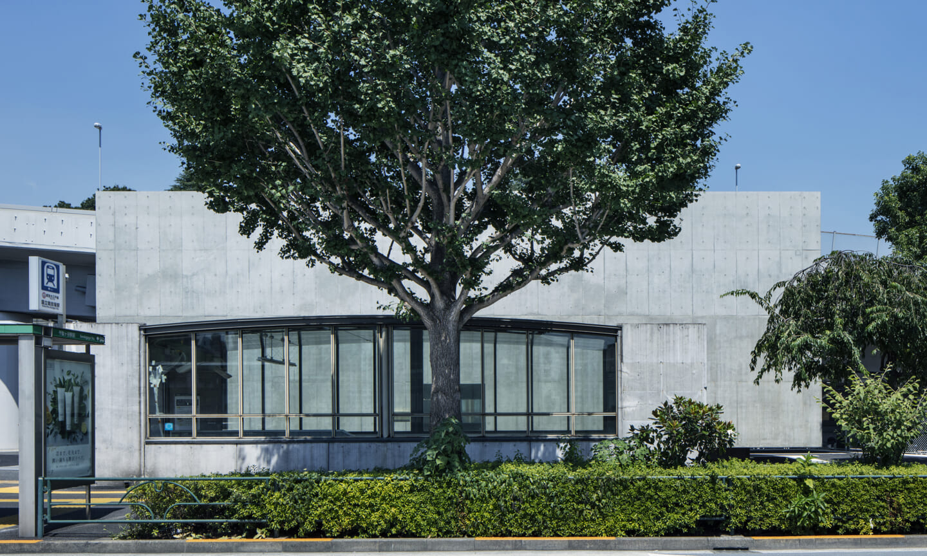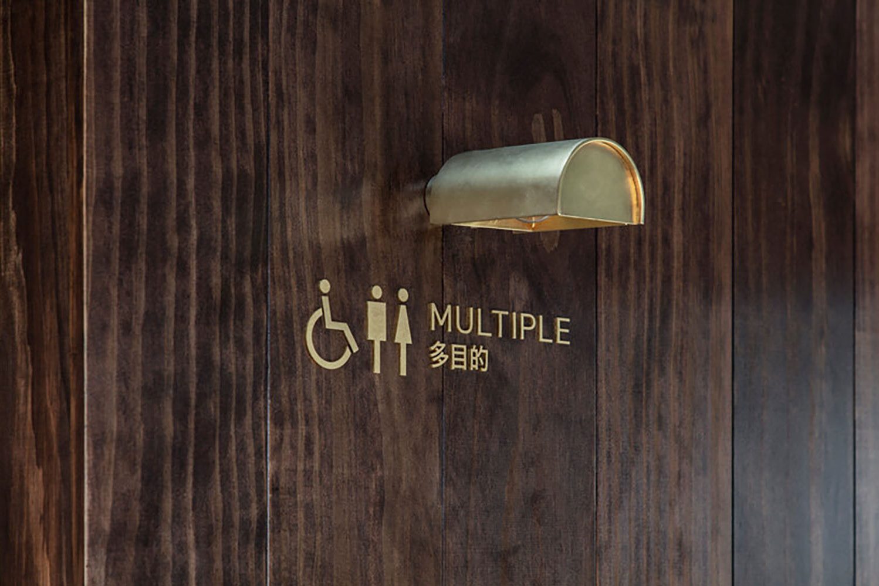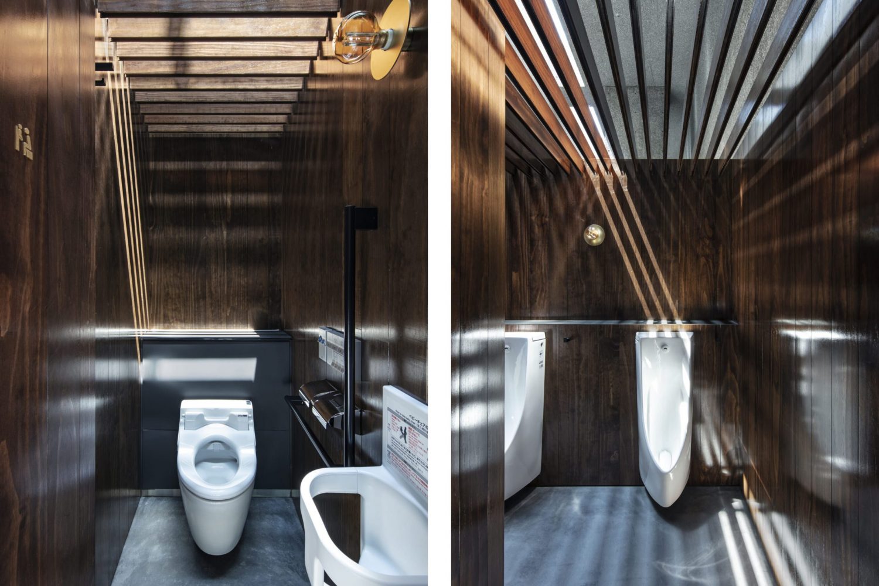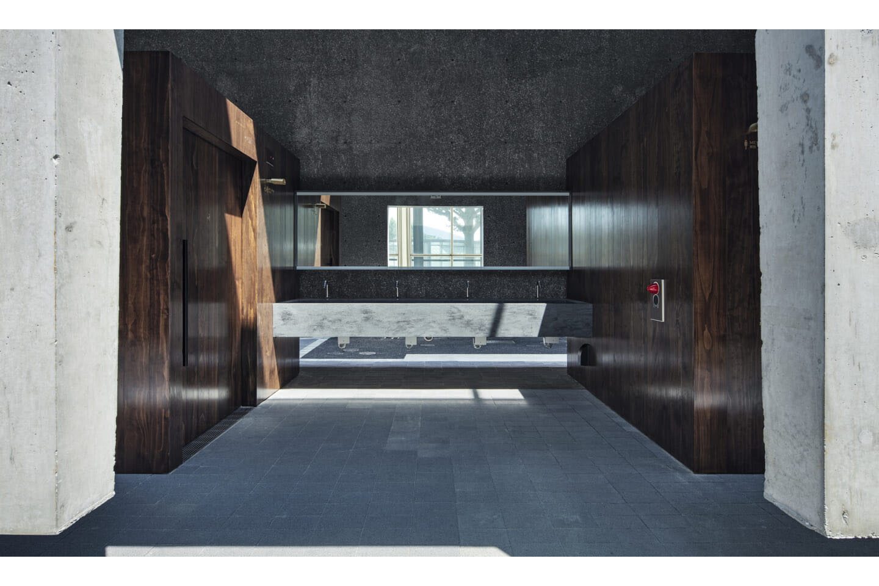A PUBLIC TOILET GETS ELEVATED! SUPPOSE DESIGN OFFICE ENWRAPS A NEW PUBLIC TOILET IN TOKYO WITH A MASSIVE CONCRETE BOX WHICH LOOKS AS THOUGH IT FLOATS ABOVE THE GROUND
TEXT: PRATCHAYAPOL LERTWICHA
PHOTO: KENTA HASEGAWA
(For Thai, press here)
To welcome the Tokyo Olympics 2020 (that is still going through indefinite postponements due to the pandemic), Japan’s capital takes the opportunity to carry out a major revamp of its infrastructure including ‘public toilets’, which have been improved to look more modern and pleasant. The public toilet at Sendagaya station has Suppose Design Office as the designer and is one of the sites particularly designated for the refurbishment to welcome the world’s biggest sporting event.
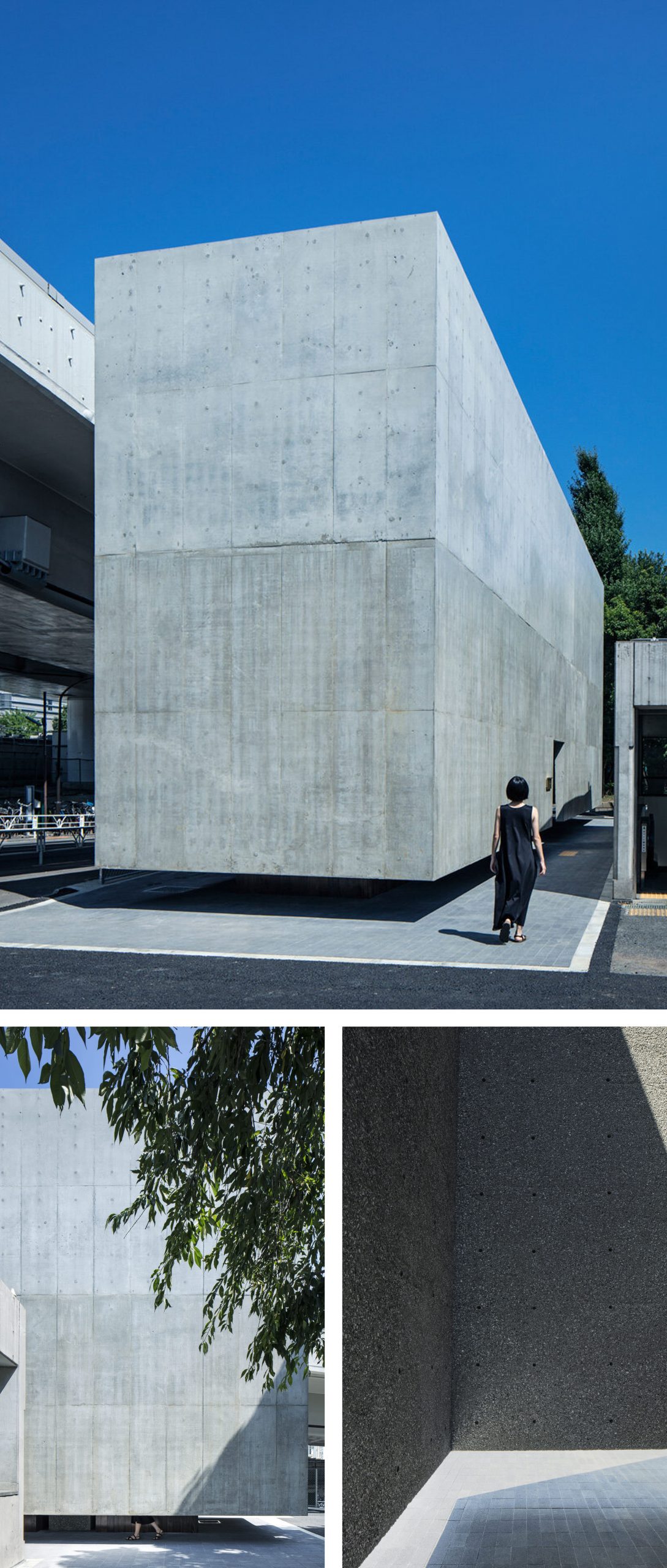
Suppose Design Office delivers the design with an image that separates the Sendagaya station public toilet from other public toilet buildings we usually come across. Enveloping the interior functional space are 7.5-meter high concrete walls with the bottom edge elevated 50 centimeters above the ground. The concrete mass facilitates a connectivity between the interior and exterior space while perfectly maintaining a required sense of privacy.
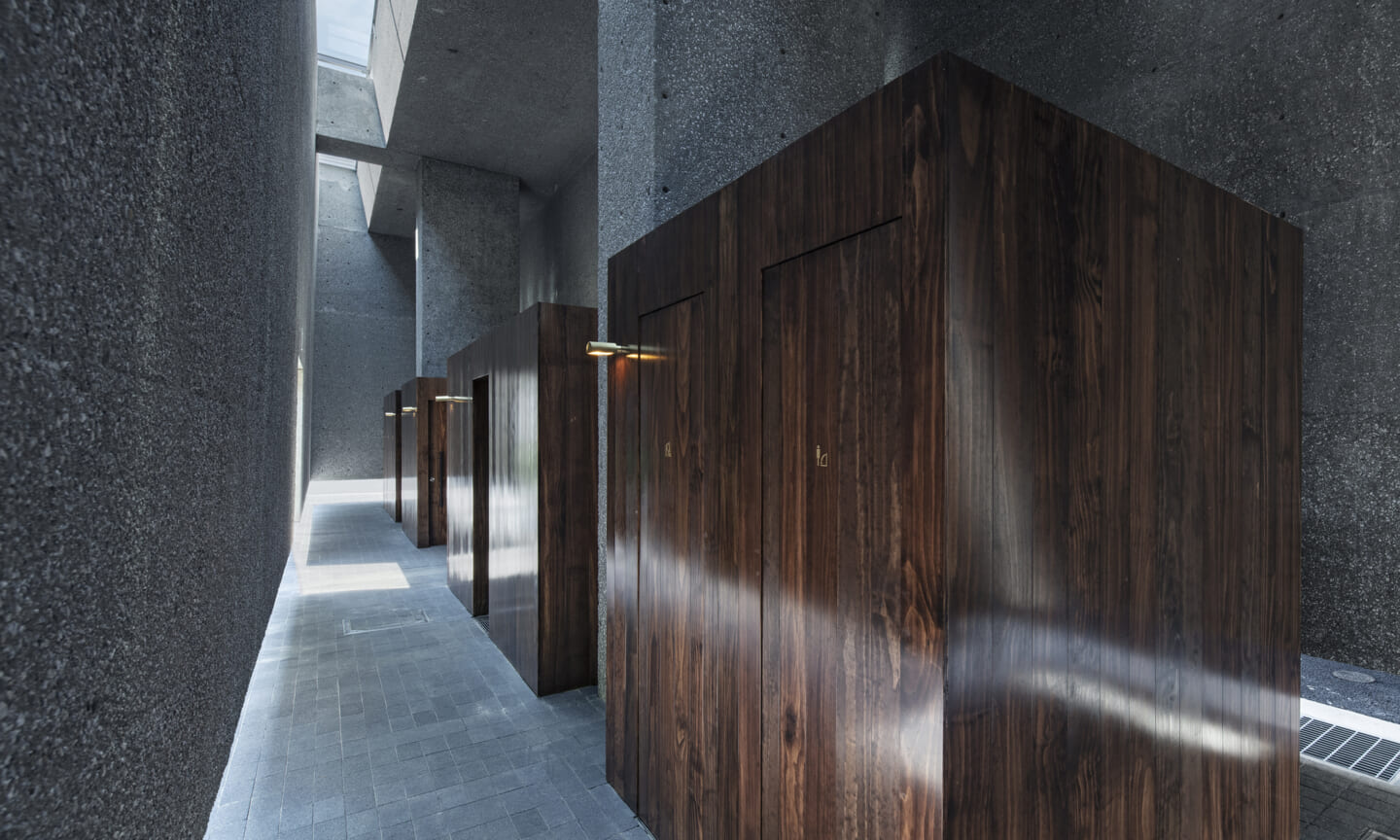
The miraculous elevation is made possible by how the monolithic mass is suspended to the part of the structure that is projected from the two columns situated in the middle of the toilet, rendering a visual effect that appears as if the entire concrete volume was a piece fabric hung from a rack. The architect designs a skylight between the ceiling and walls, bringing natural light into the space through the obscured boundary between the outside and the inside, while reducing the concrete’s rigidity.
To create the mood and tone of an upscale hotel restroom, the architect uses brass for the signage and environmental graphic. Meanwhile, Accoya wood, a structurally engineered natural wood, which offers greater resistance to humidity and extended longevity (compared other types of wood), is used with the toilet’s interior walls. The design divides the floor plan into the male and female quarters with a number of wash basins in the middle for users to share. The details and elements of design collectively contribute to the toilet’s classy atmosphere.
Despite being merely a 75-square meter in size, from the mind-boggling contrast between the heavy concrete mass and the weightlessness of the elevation, to the paradoxical characteristic of the enclosed private space with a visual and physical access to the outdoors, Suppose Design Office did not hold back with this public toilet project, not even one bit.

