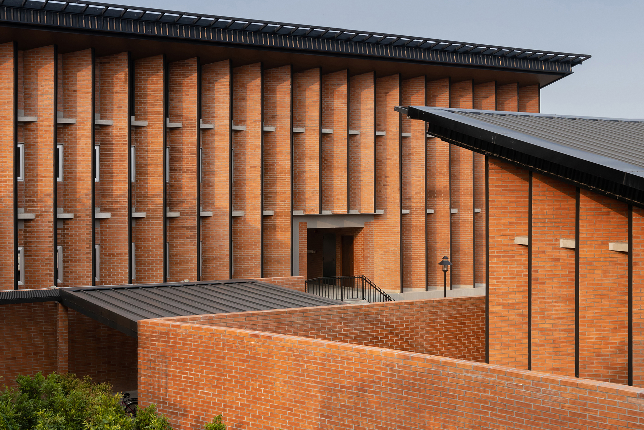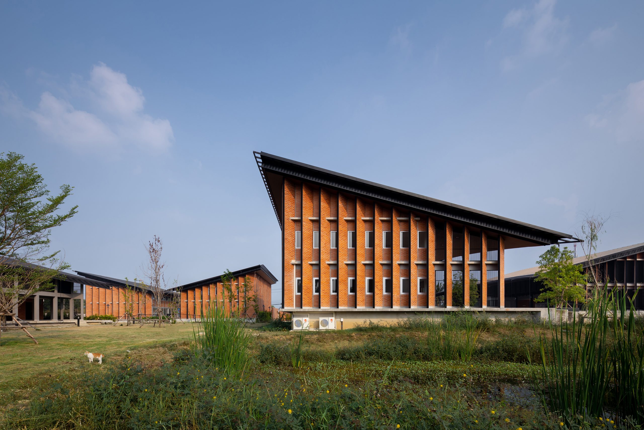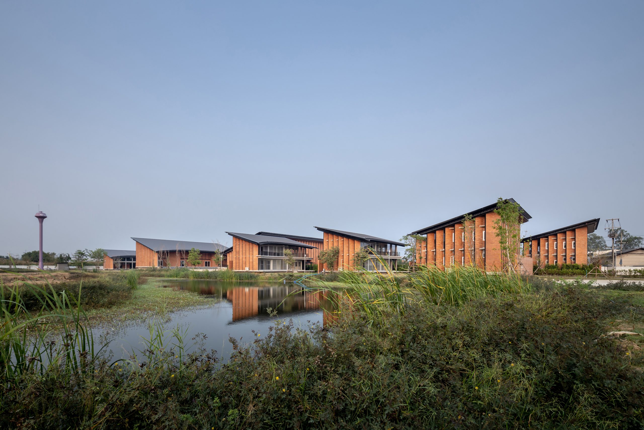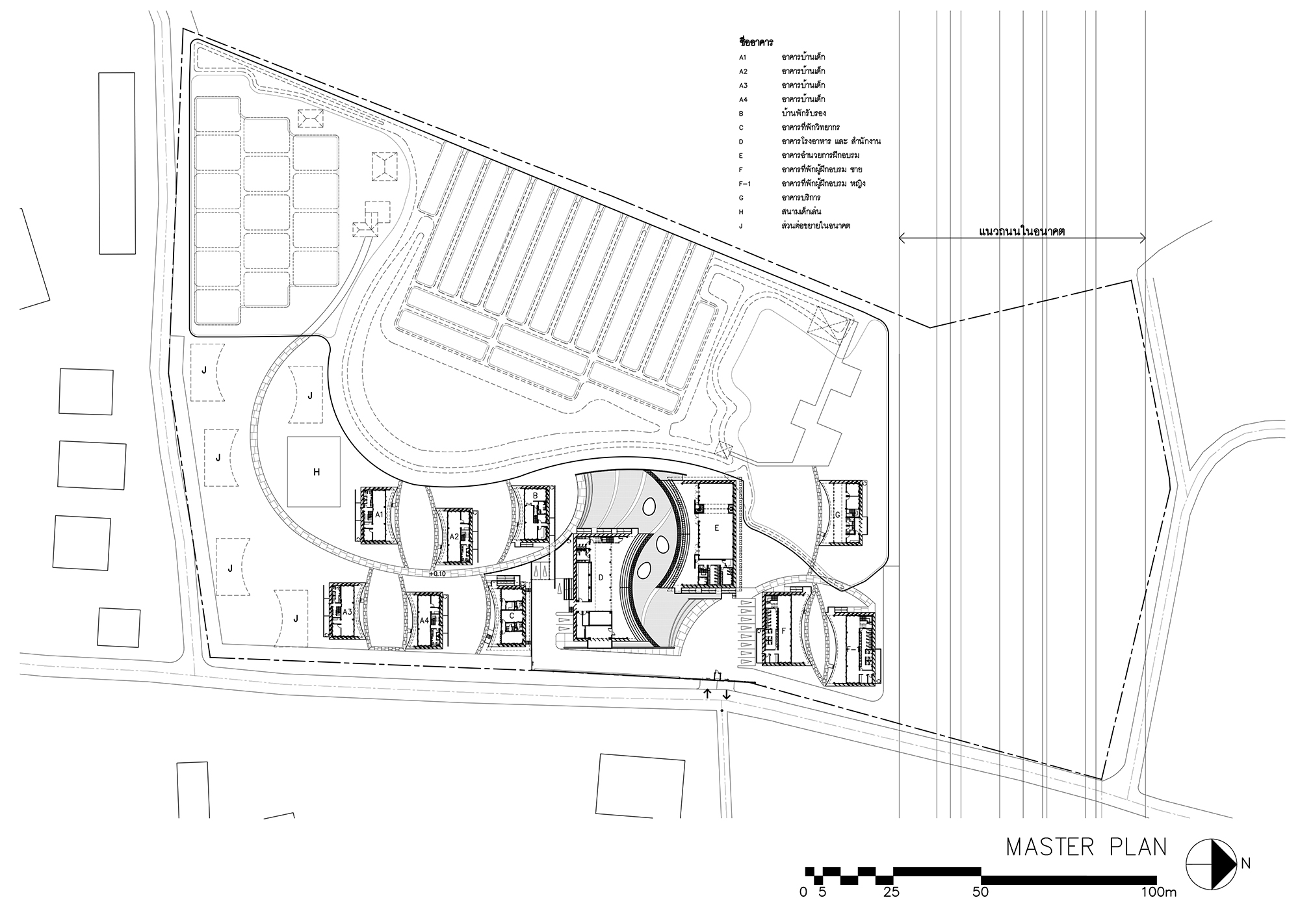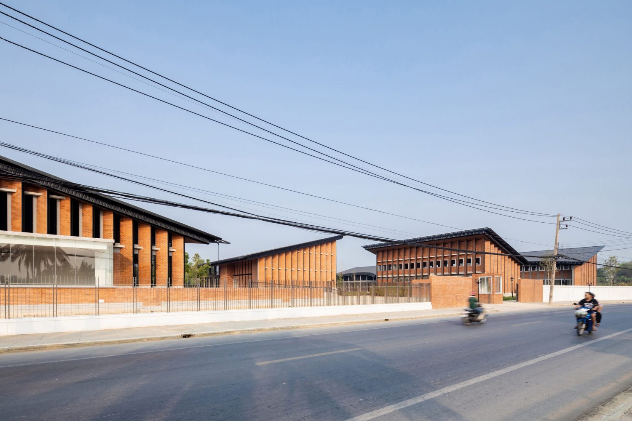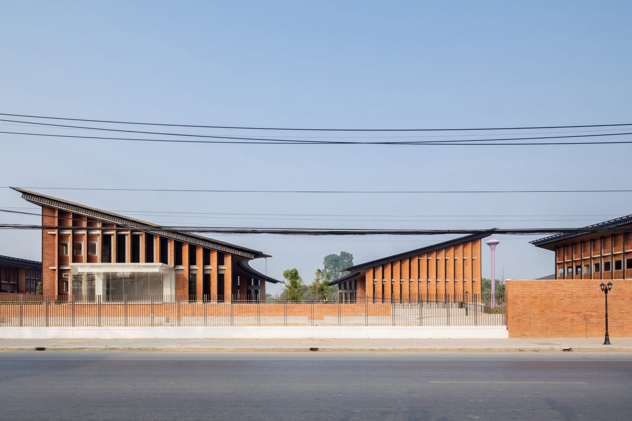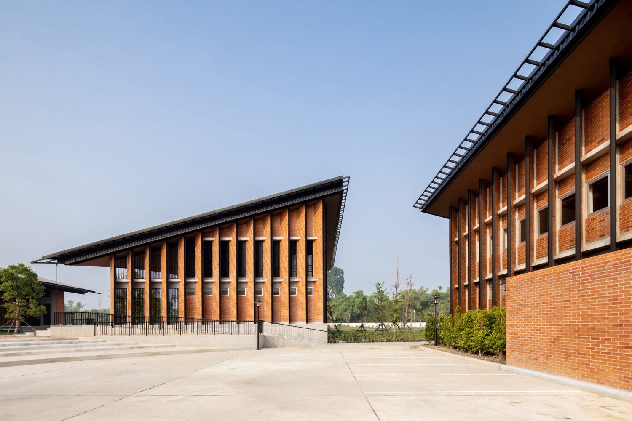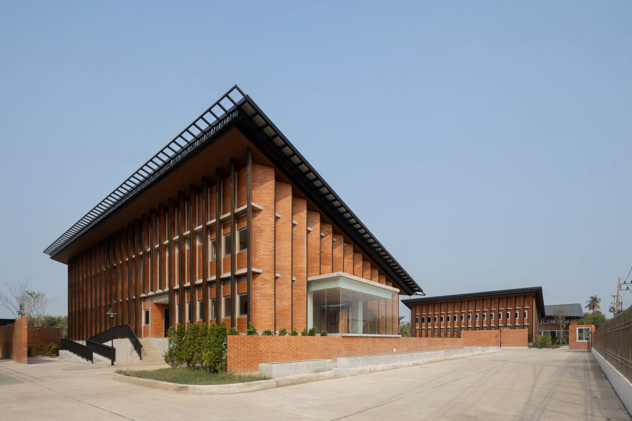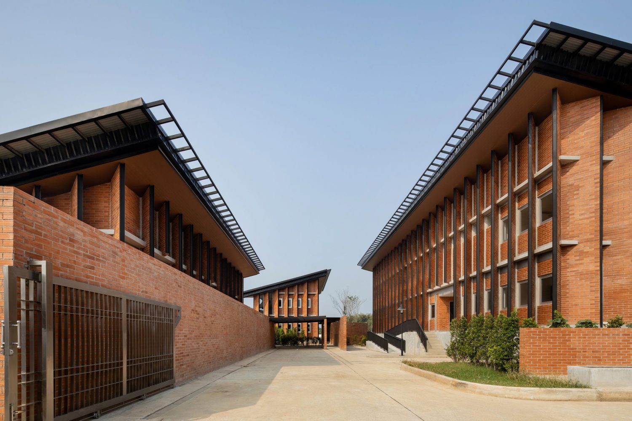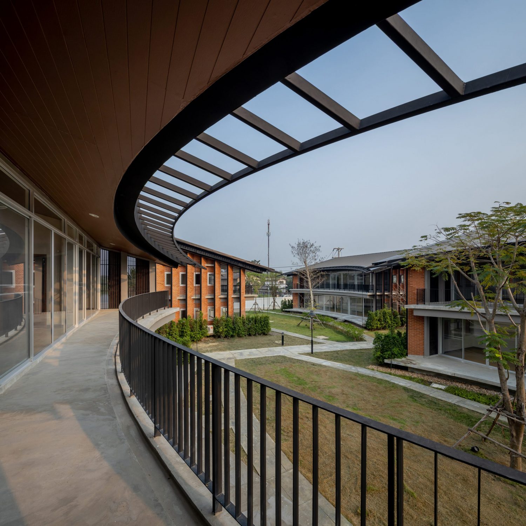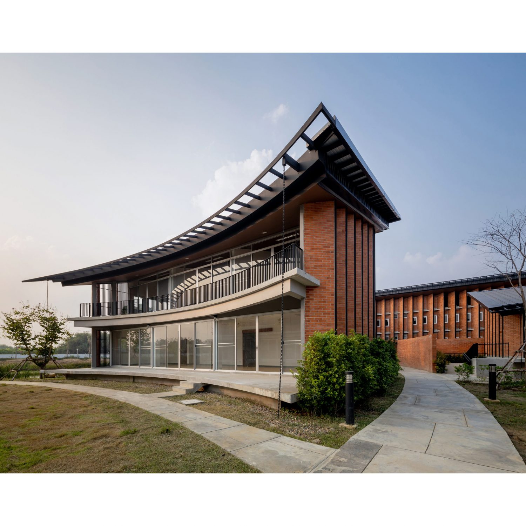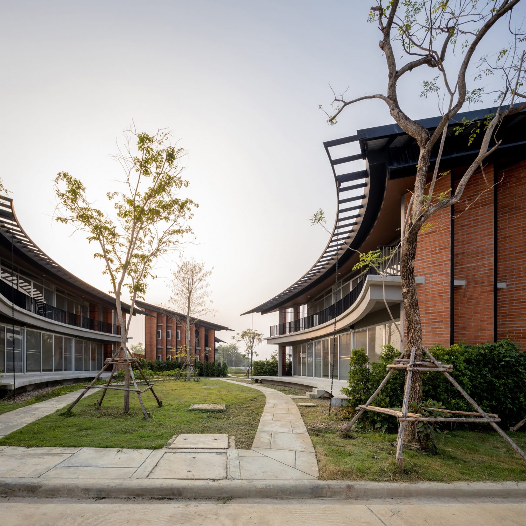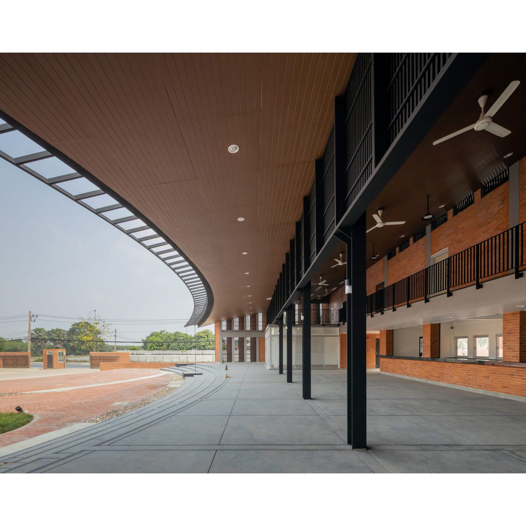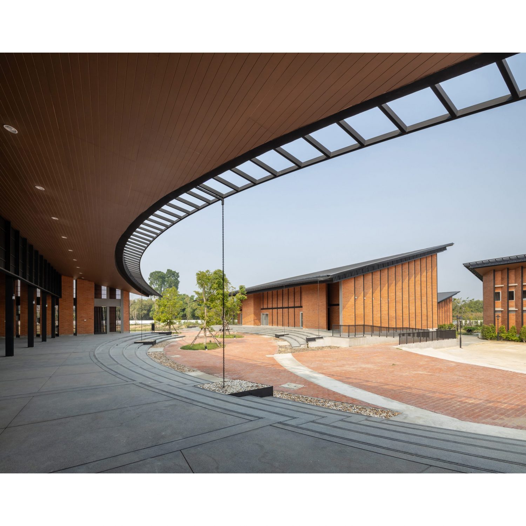WITH PASSIVE DESIGN AND LOCAL MATERIAL, PLAN ARCHITECT DESIGNS THE CHILDREN HOME AND LEARNING CENTER TO BE SELF-SUFFICIENT AND SUSTAINABLE
TEXT: PRATCHAYAPOL LERTWICHA
PHOTO: KETSIREE WONGWAN
(For Thai, press here)
In a world where erratic alterations from climate change are becoming worse and where life has been nothing but unpredictable with COVID-19 being the most apparent evidence, everyone everywhere has been getting their butts kicked this past miserable year. Creating architecture that puts an extra emphasis on ‘sustainability’ becomes somewhat crucial. And for a design to resonate with unpredictable future and changes, the project THAI RED CROSS FOUNDATION CHILDREN HOME, which has Plan Architect as the designer, manifests an attempt to incorporate sustainability into architecture and all the while sending out a message about sustainable developments based on the efficiency economy philosophy.
Located in Nakhon Pathom, Thailand, the THAI RED CROSS FOUNDATION CHILDREN HOME comprises of two sections. The first quarter is the agricultural demonstration area and the other houses a number of built structures such as the children’s dormitory, and other facilities from the office, to cafeteria, and the convention and training center. The design uses red bricks as the principal construction material for the architecture due to their local availability, cheap price and easy maintenance. Meanwhile, the architect positions each building’s orientation to enable natural air flow, reducing the need for air conditioners while corresponding with the design’s ‘Self-Sustaining Architecture’ concept.
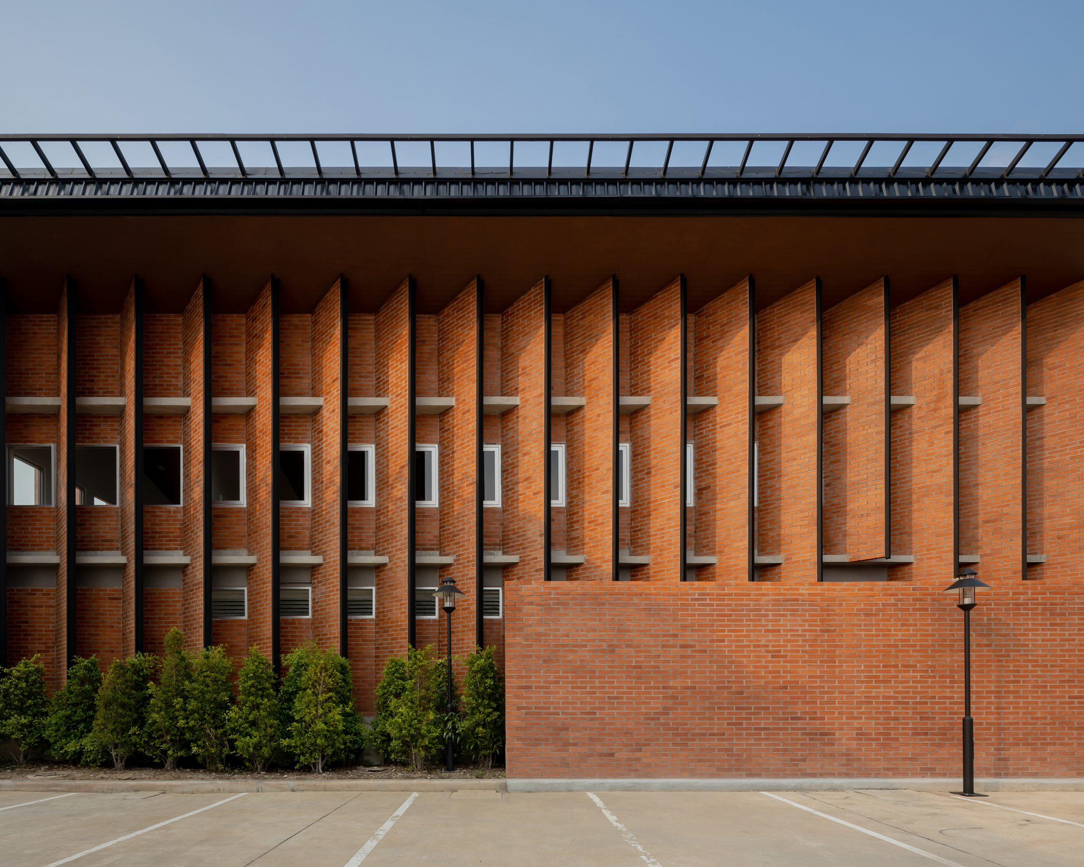
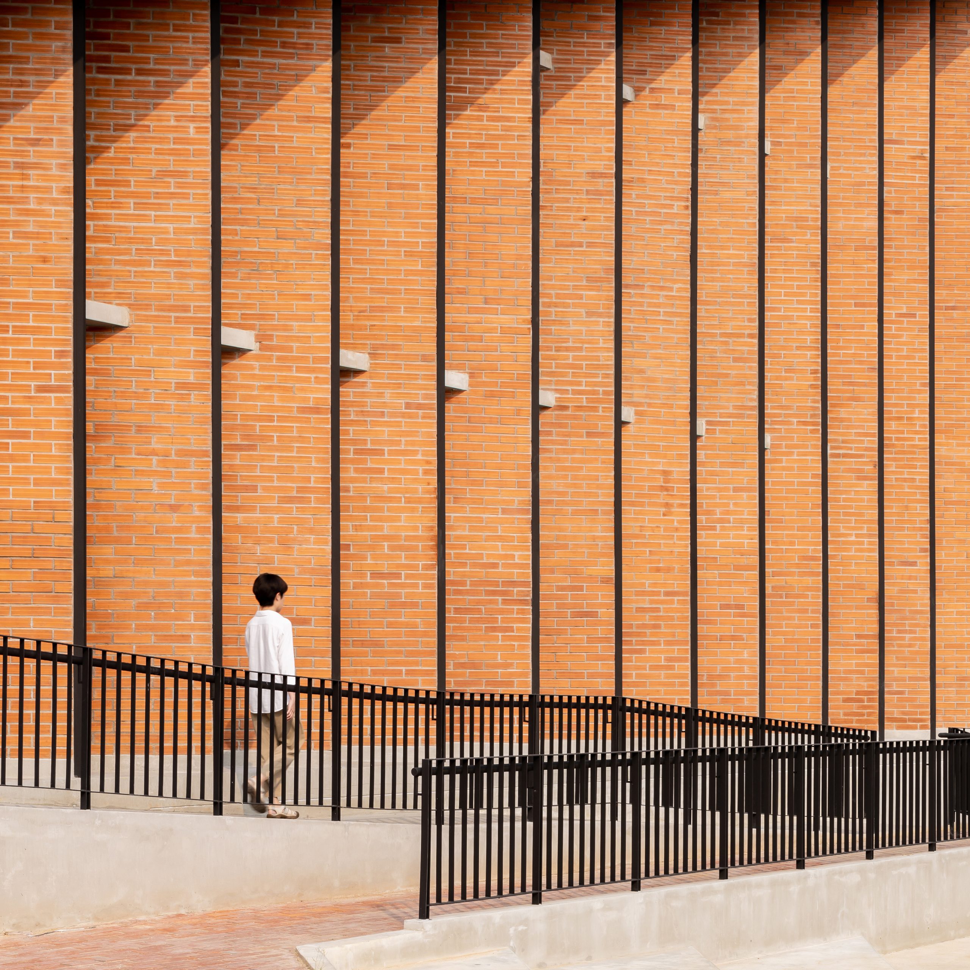
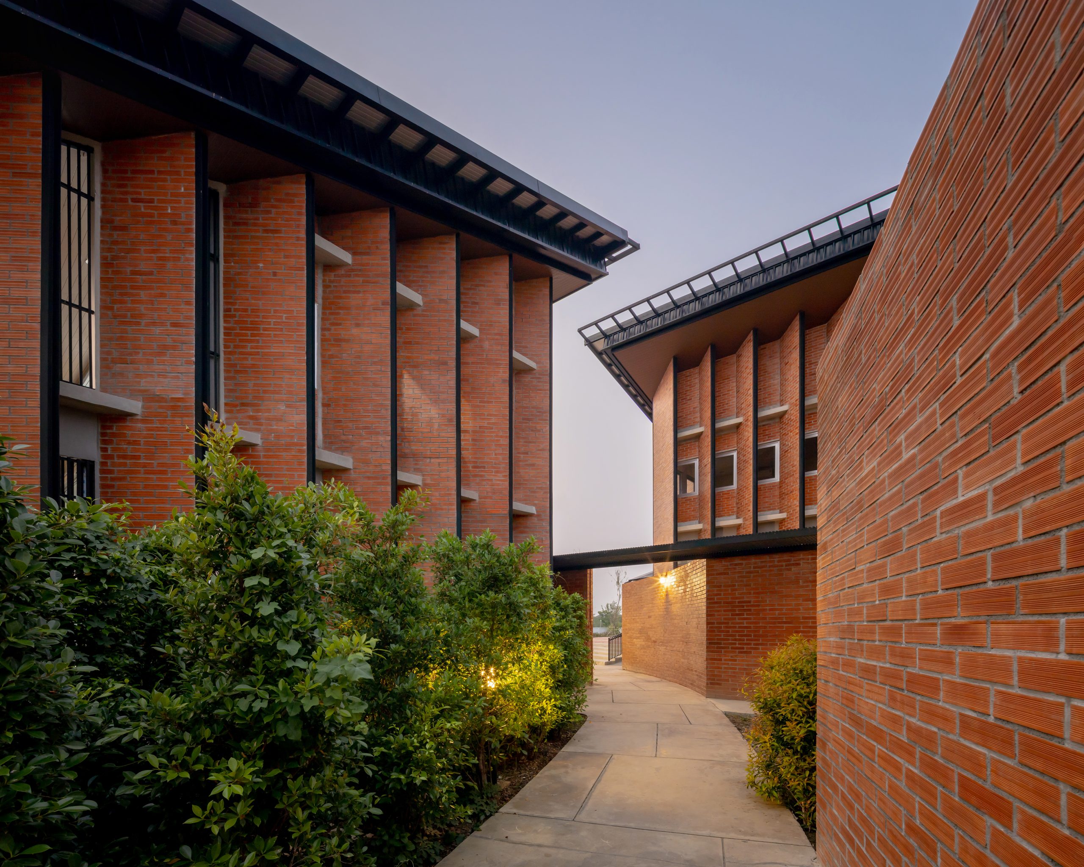
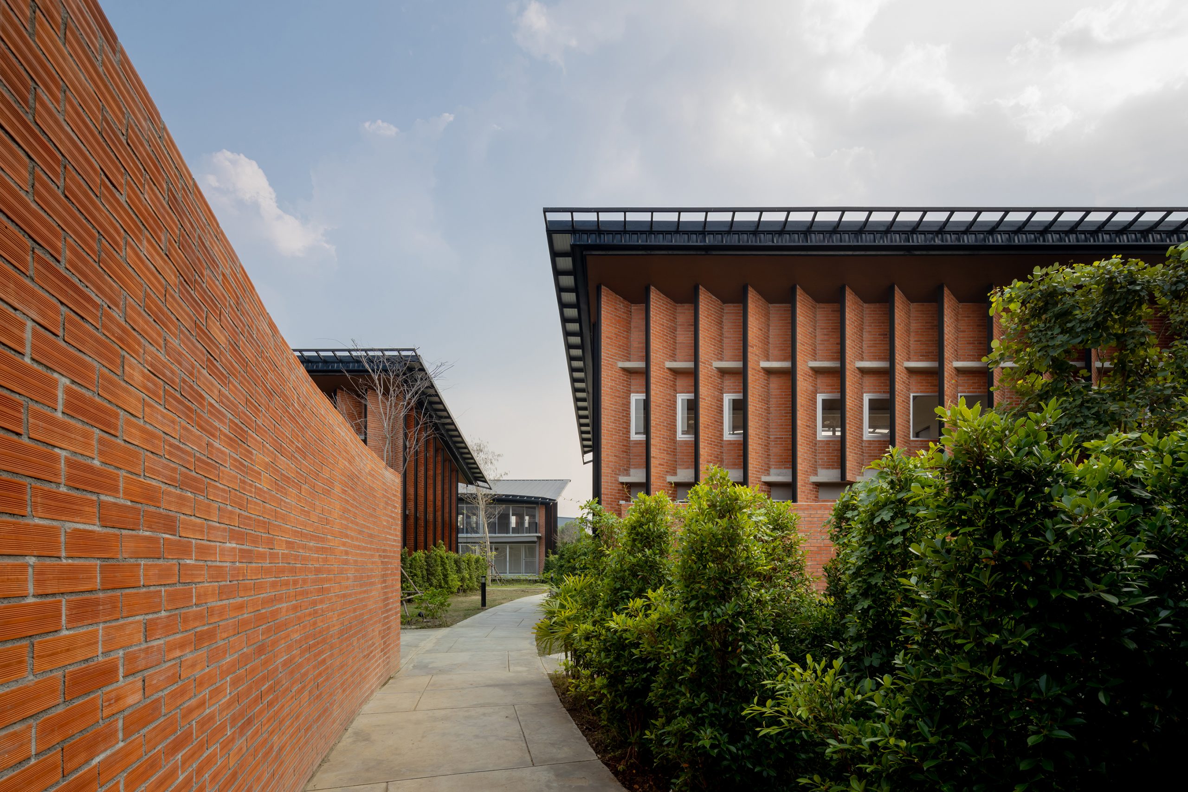
One of the factors the architect highlights is the sun protection feature. Each building is designed to have long and projected eaves to keep the sun off the interiors and simultaneously provide users with a required sense of privacy. The feature also helps make the bulky mass of the buildings look more refined.
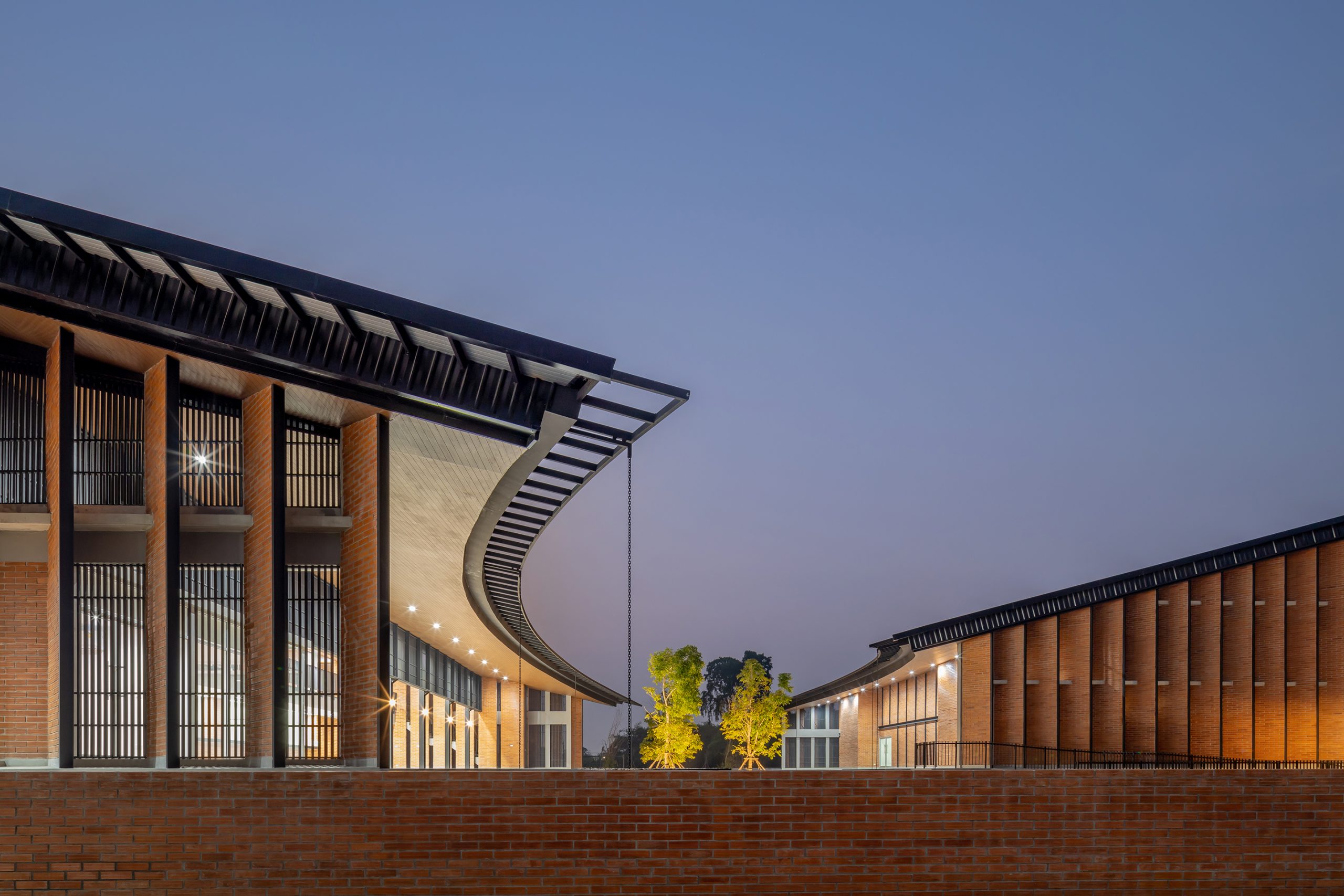
With one of the project’s natures being a learning center, the design factors the facilitation of human interactions by including an activity ground as a part of the program. The community space between buildings comes with a special design characteristic in which curved lines are utilized to outline the peripheries, accentuating the importance of the functional area. While using mostly affordable materials, the arrangement of the curves and eaves can make the design look more exciting and dimensional, granting the THAI RED CROSS FOUNDATION CHILDREN HOME both the sustainability and spectacular visuals.

