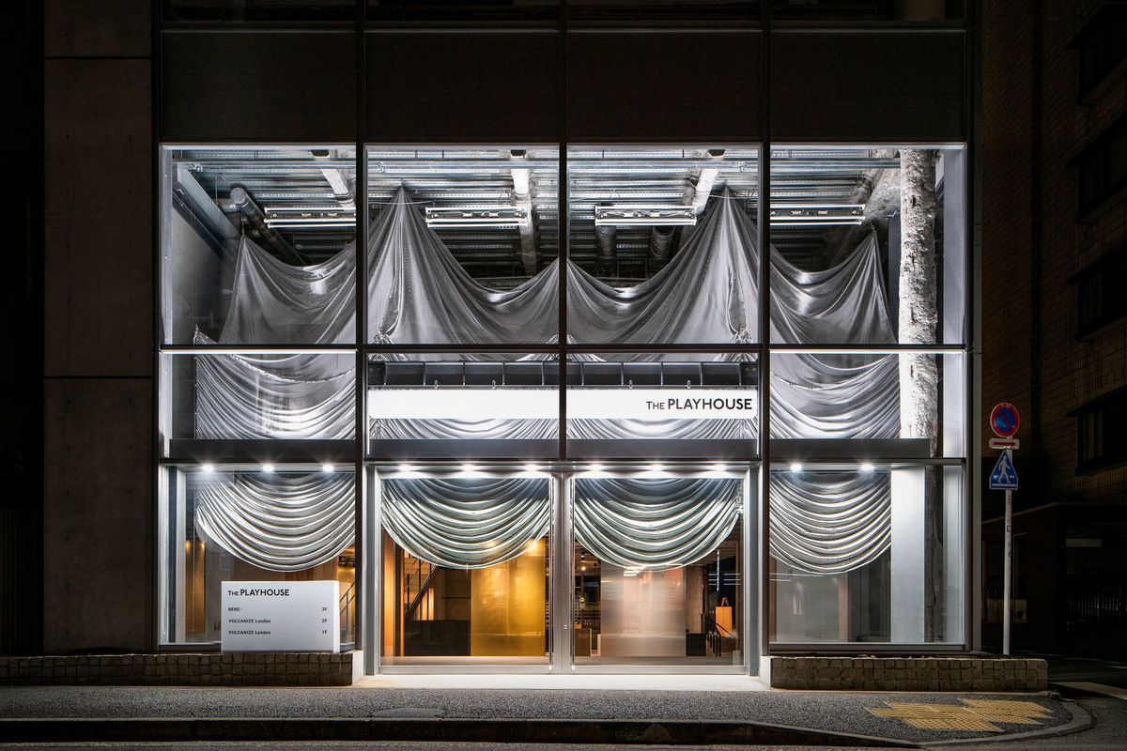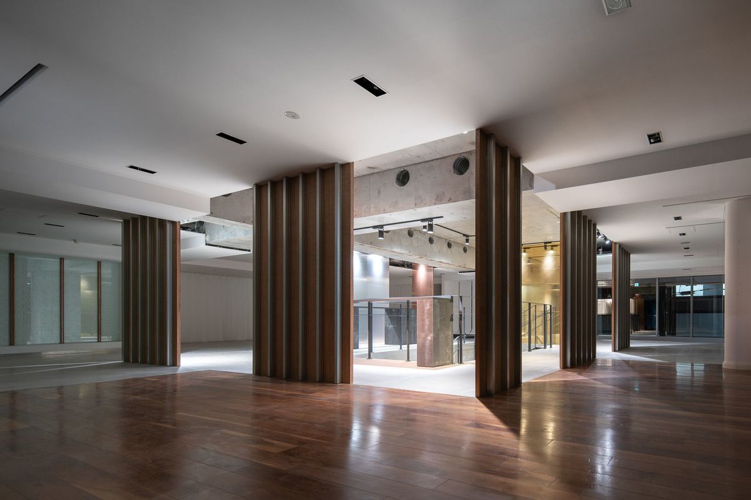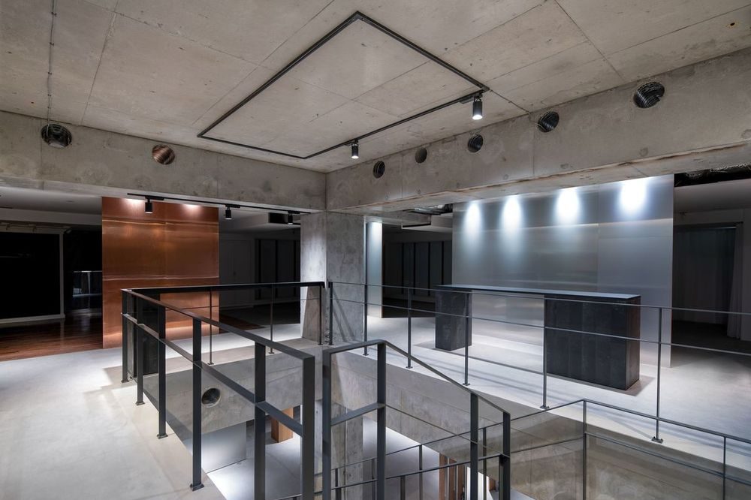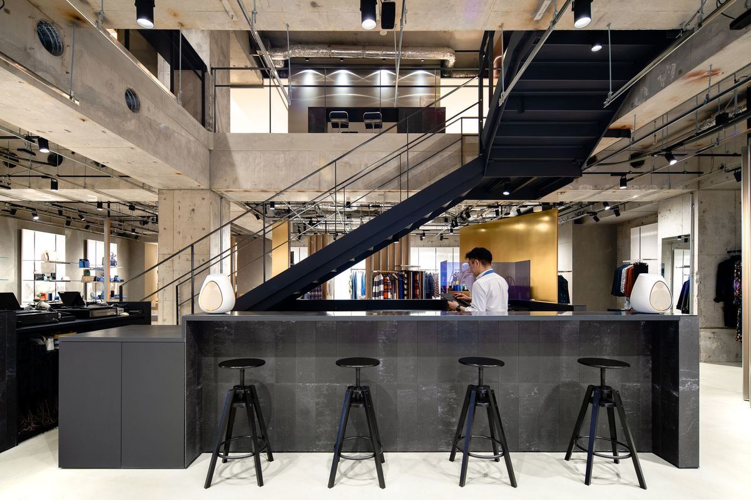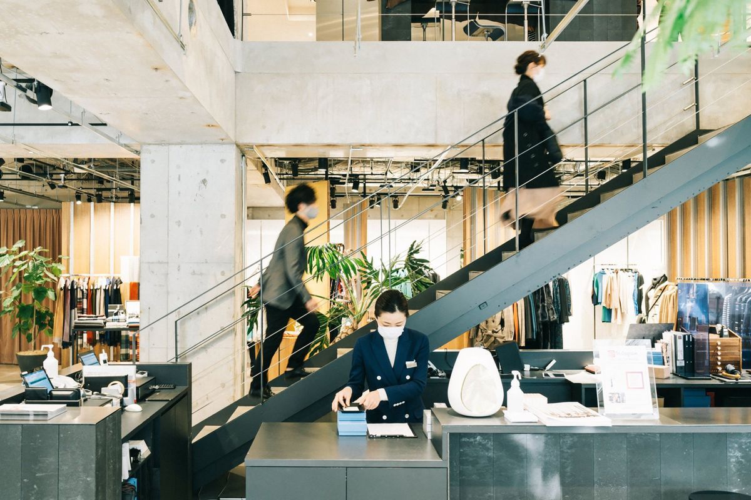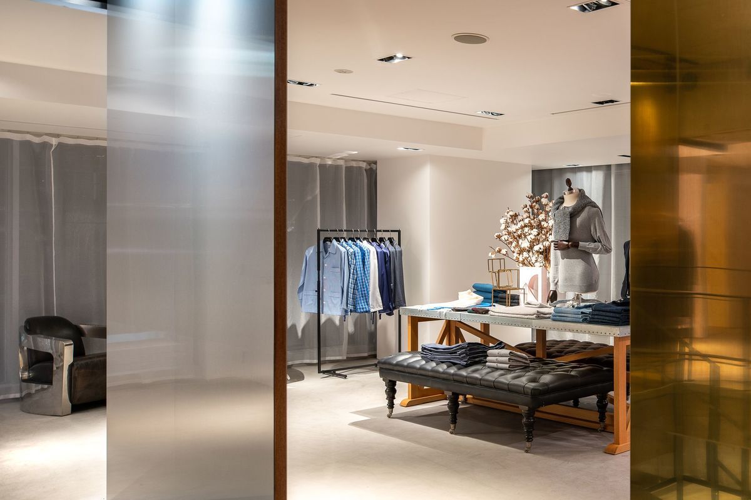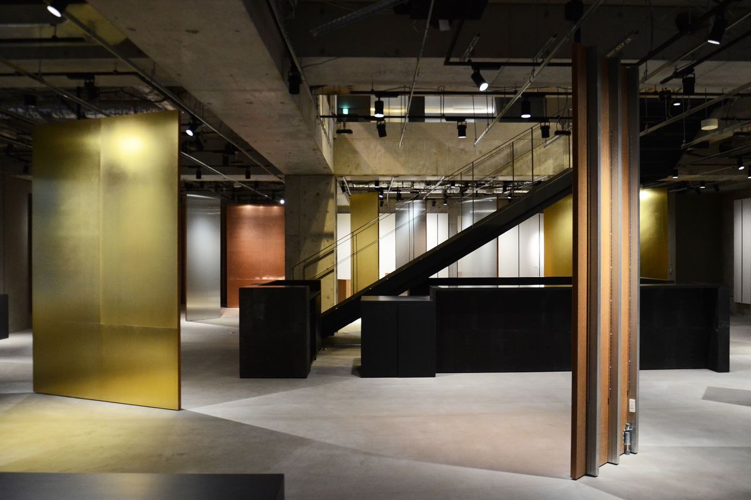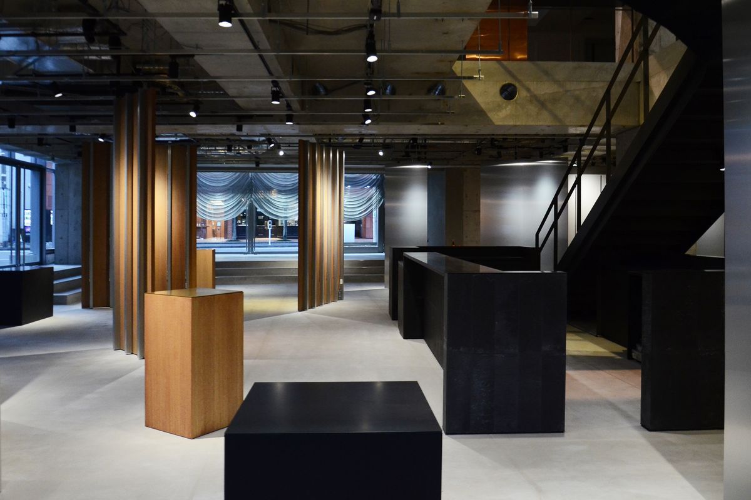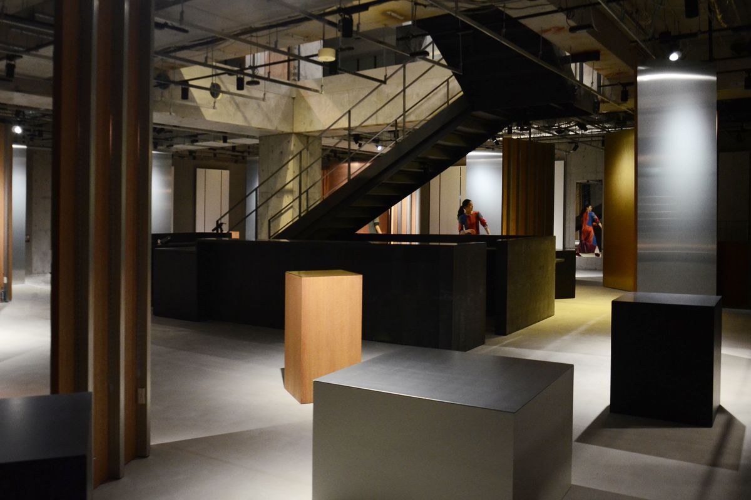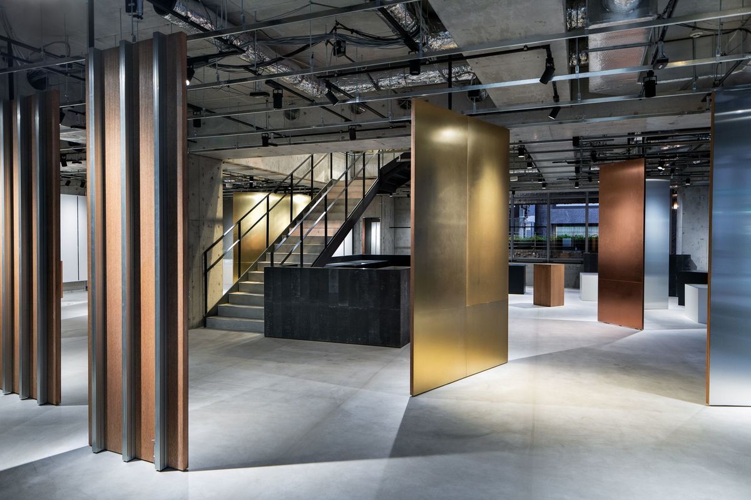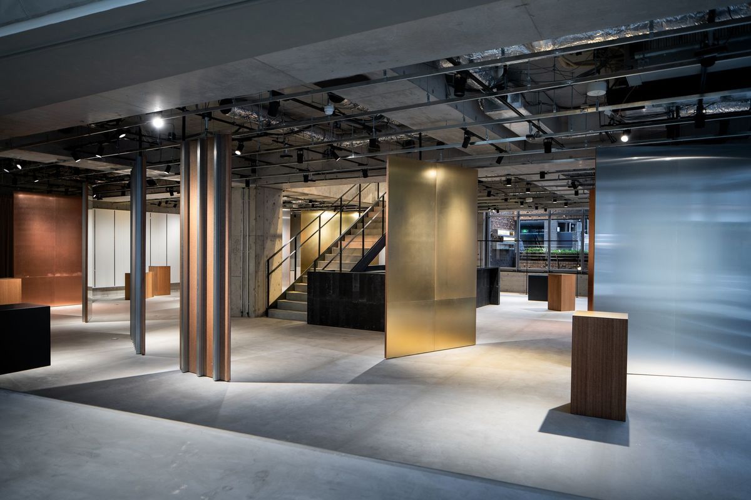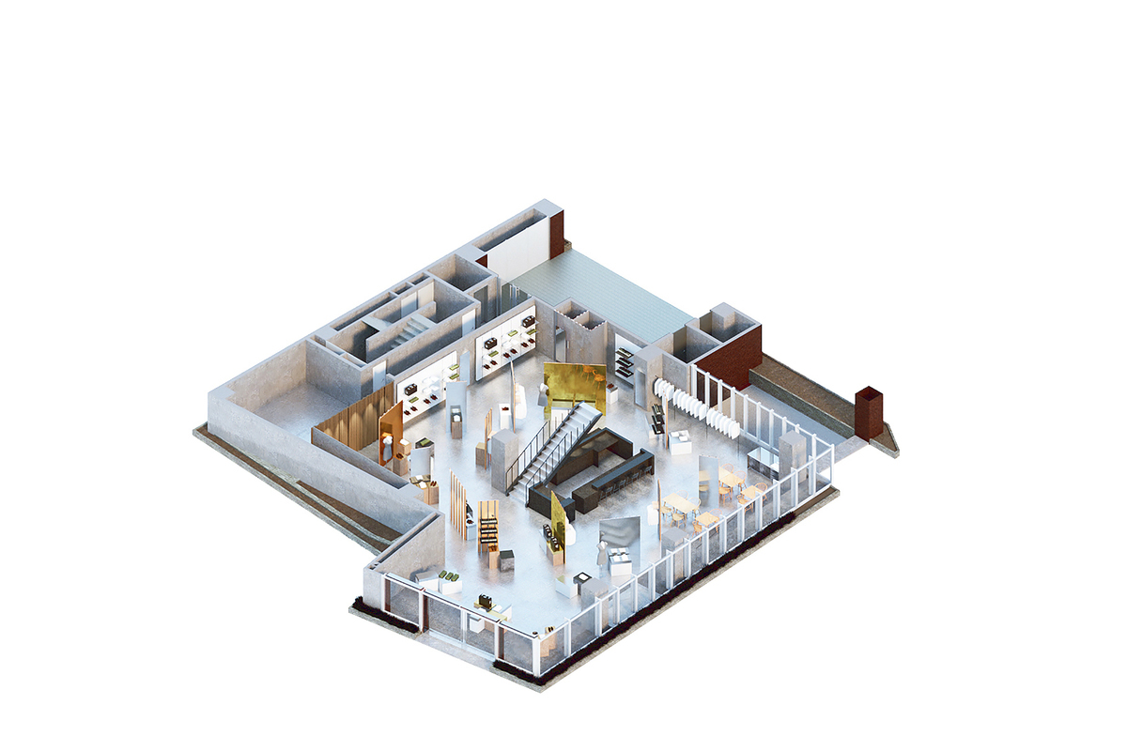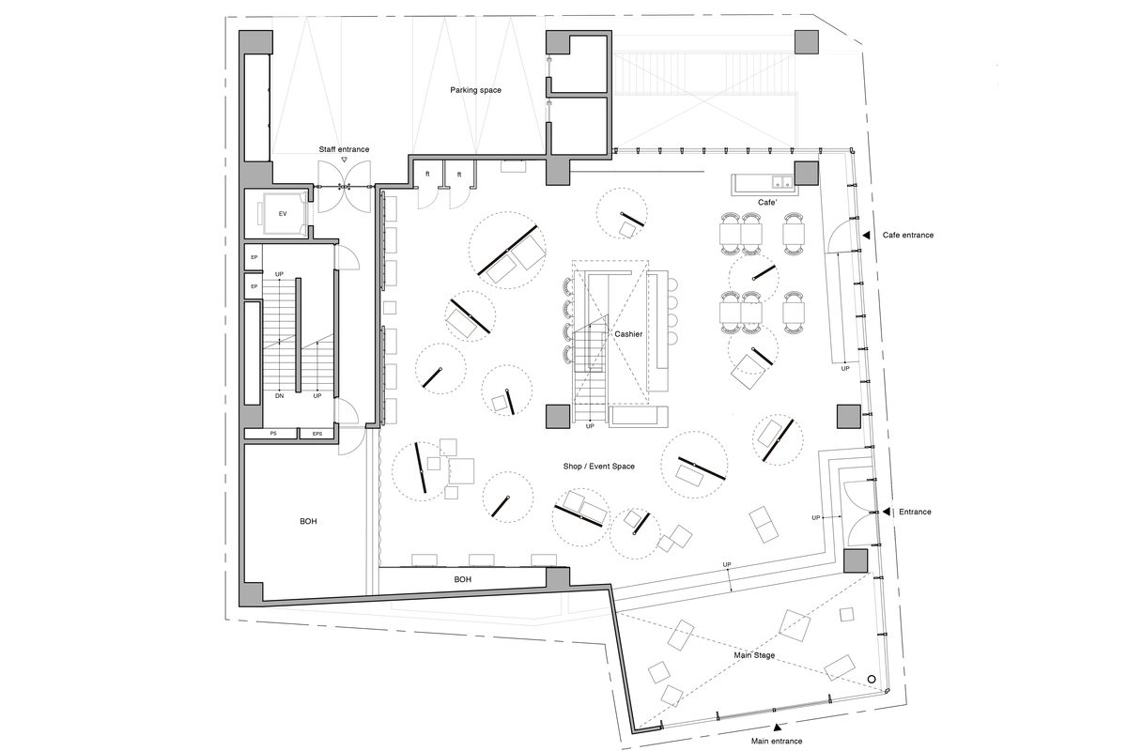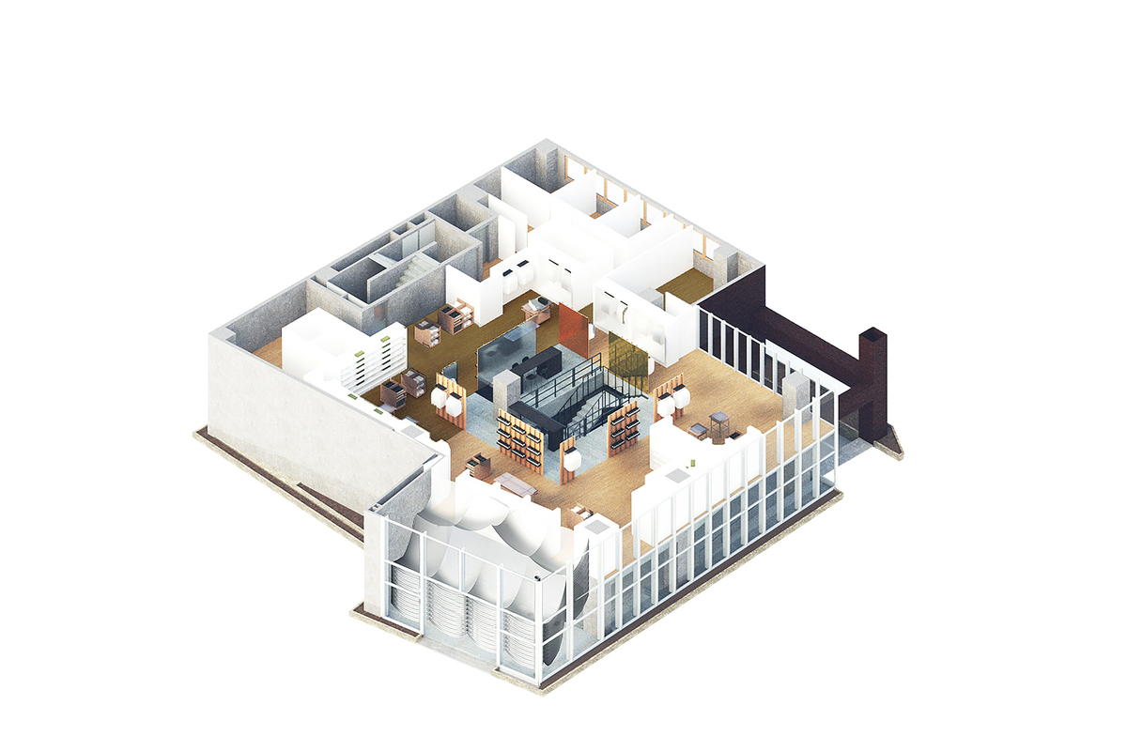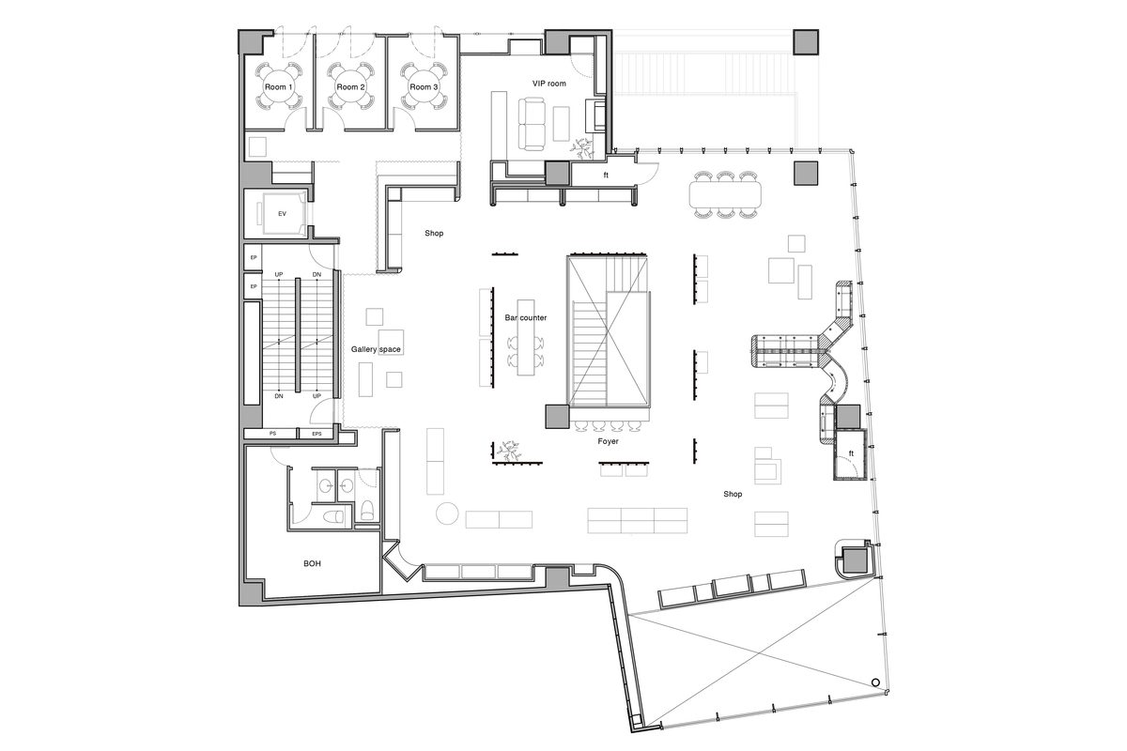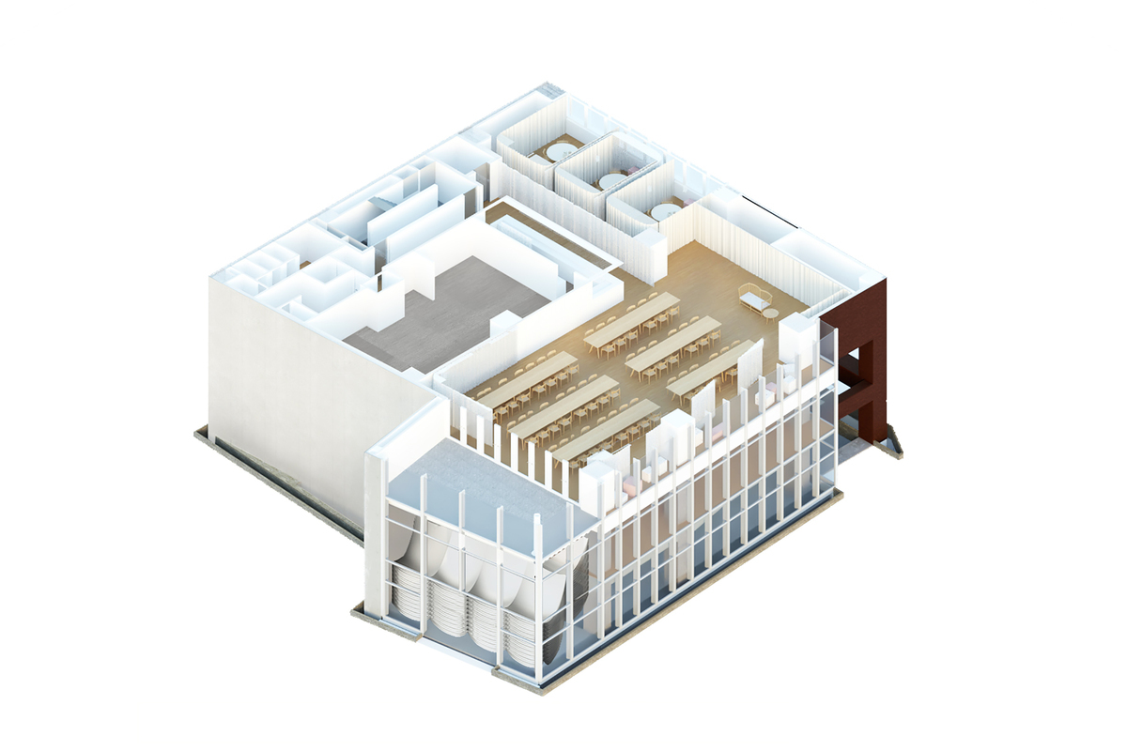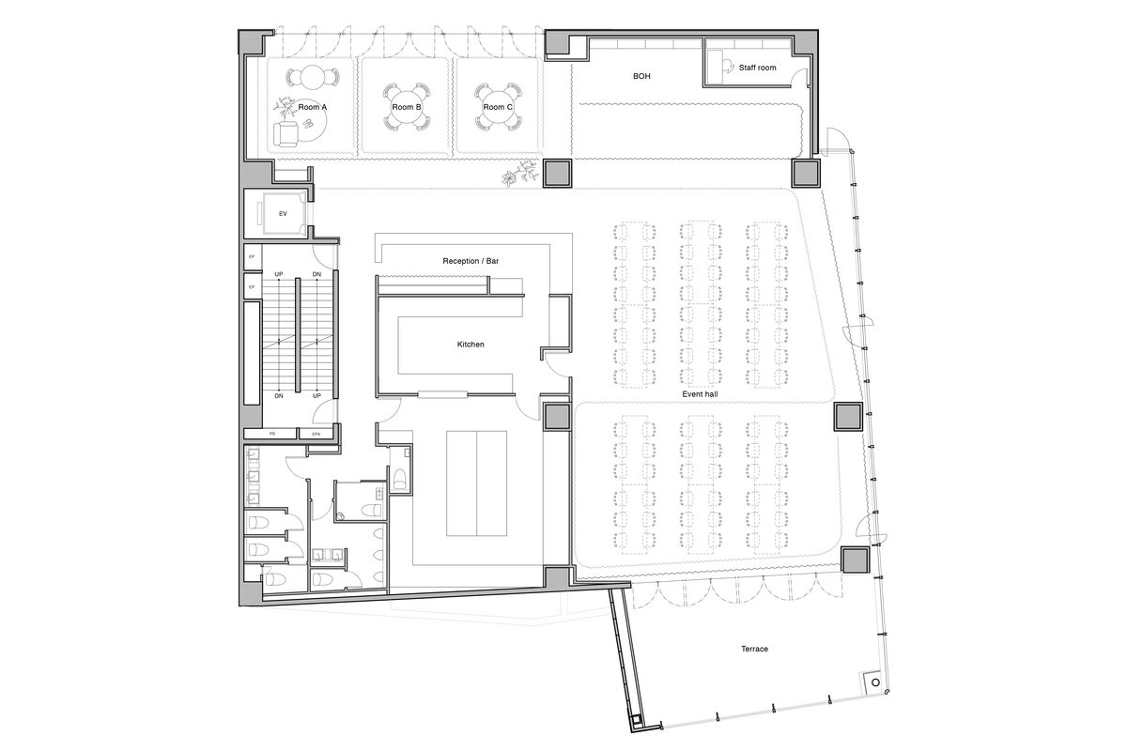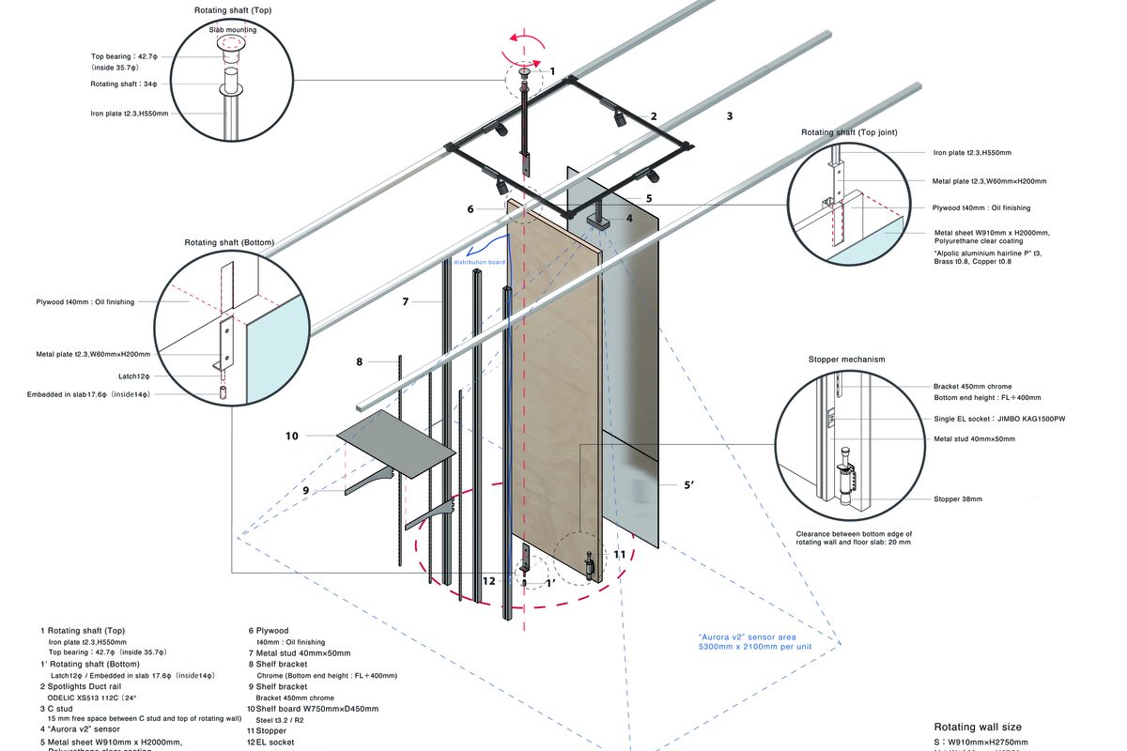HARUKI OKU DESIGN AND PAN-PROJECTS DESIGN THIS SHOP IN TOKYO AS A THEATRE THAT ALLOWS ADAPTABILITY IN FUNCTIONAL REQUIREMENTS
TEXT: NATHANICH CHAIDEE
PHOTO: KENJI SEO
(For Thai press here)
It has been over a year since COVID-19 hit. The crisis has become a chance for humans to make better use of the digital world, which has gradually transformed the way people work. The definitions of space have increasingly encompassed and integrated more online contexts, including how people will continue to live in the physical space that is the real world or how much space needs to be adjusted to accommodate new human behaviors.
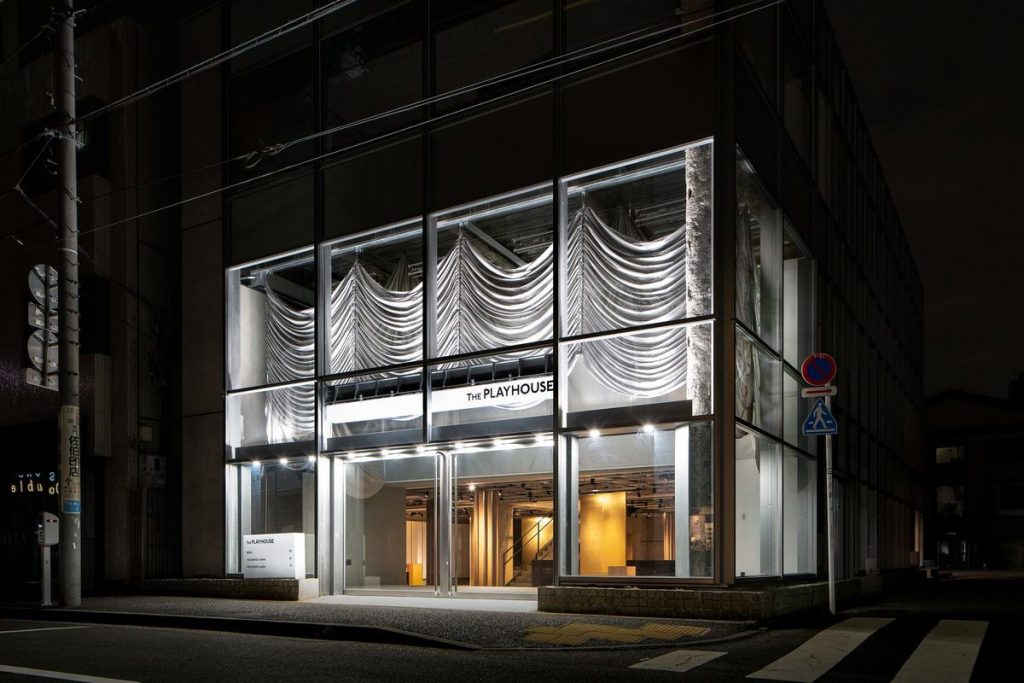
Similarly, designing the shop of British fashion brand, The Playhouse, in Aoyama, a high-end commercial district in Tokyo, is a challenge that Pan-Projects and Haruki Oku Design need to work out together. The London-based design firm and the Japanese architecture studio set out in spearheading the shop’s design by exploring different possibilities to express the brand’s identity through the building’s existence. The primary objective of the building’s design is about creating an experience between users and the shop’s physical space while simultaneously attracting the attention of new customers who walk by the store.
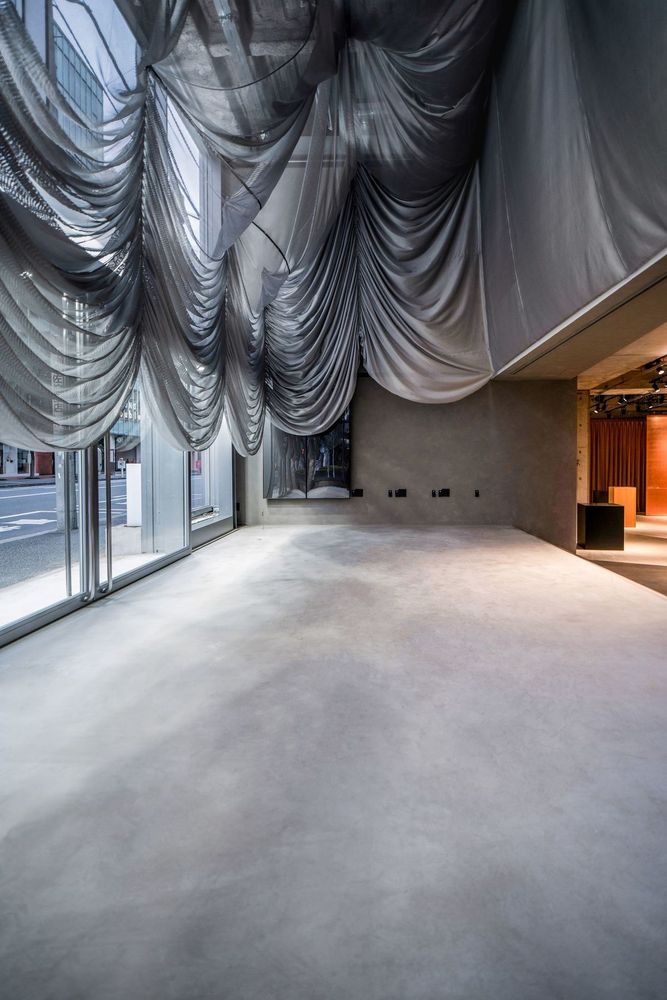
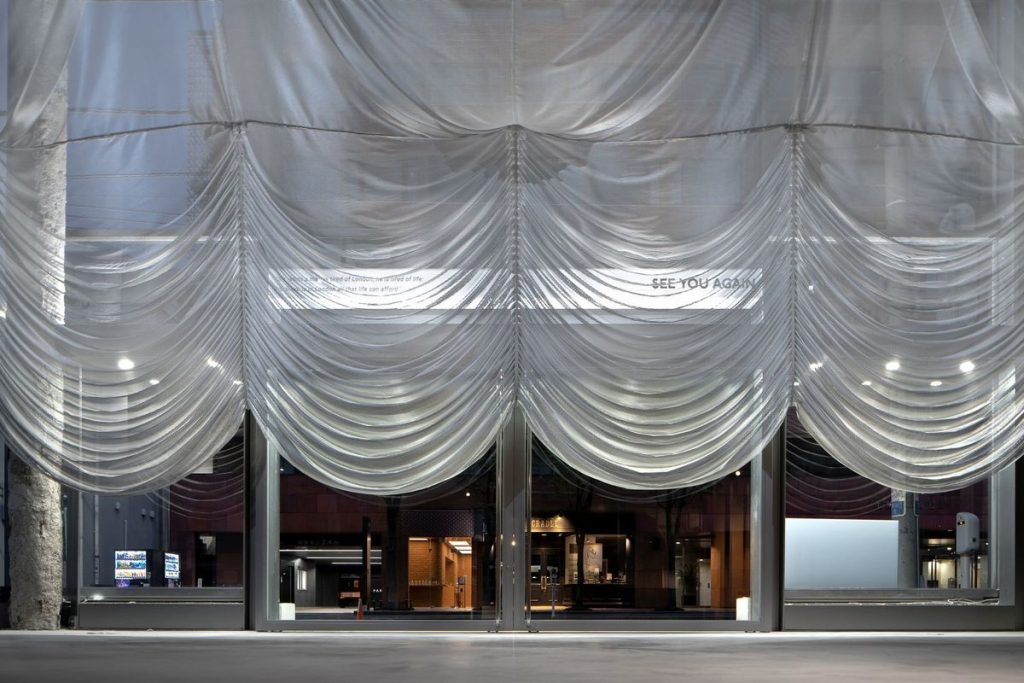
With ‘theaters’ being the inspiration, the design picks up on the physical appearance of theater architecture, including the spatial experiences it offers users (there is also an association between theater and the brand’s moniker). Curtains play the protagonist role in spatial allocation. The massive curtains inspired by a front curtain operates on commands, functioning as both the building’s façade and backdrop for social events. The design team uses sheer white curtains to partition the space on the second floor, enabling adaptability to different functional requirements from small meetings, activities to product displays.
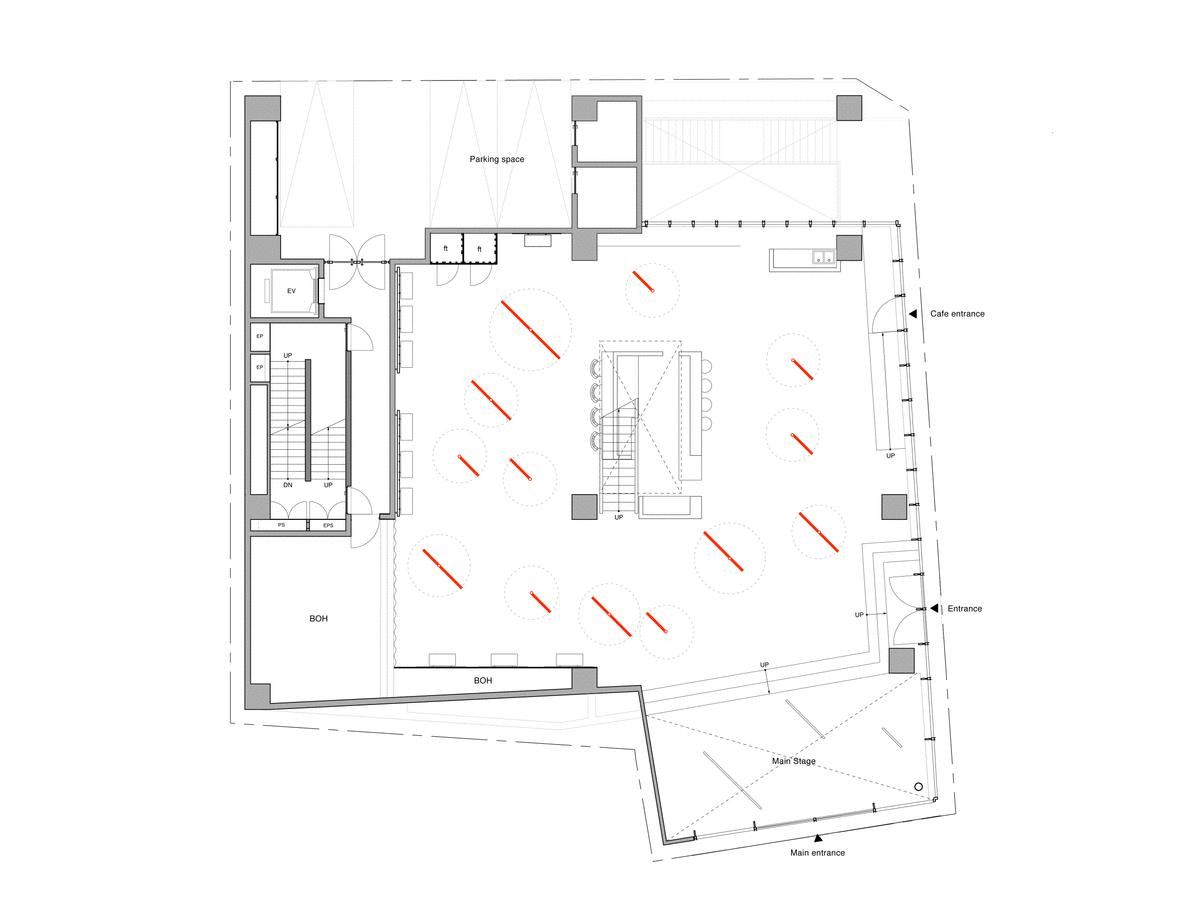
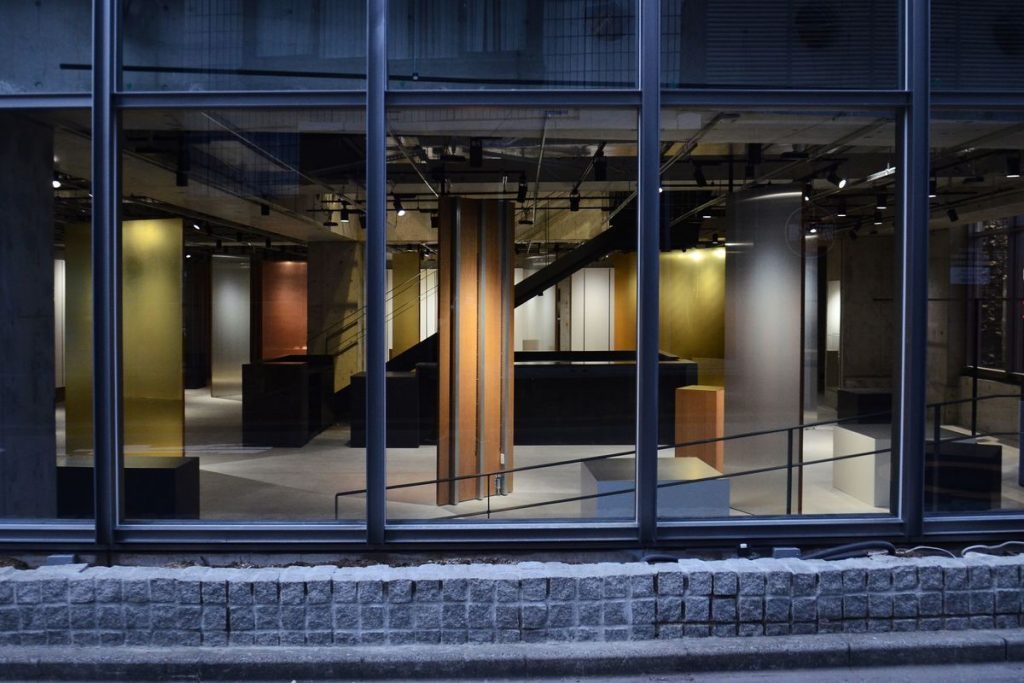
Besides the use of fabric, the space on the ground floor is partitioned with walls of various sizes. These walls bring multi-functionality to the first-floor space, allowing it to accommodate different activities organized by the brand and co-host programs such as fashion shows, pop-up shop markets or workshops that can accommodate up to 50 people. The team designs the walls to come with variations, offering diverse orientations, layouts and finishes (smooth, glossy, metallic and wooden laths).
The use of multi-functional walls and partitions is nothing new in interior design. Nevertheless, executing the final result that delivers both the aesthetics and functionality while simultaneously serving the brand’s concept and identity is still a challenging task for designers to overcome, whether in the aspect of artistic directions or construction details.

