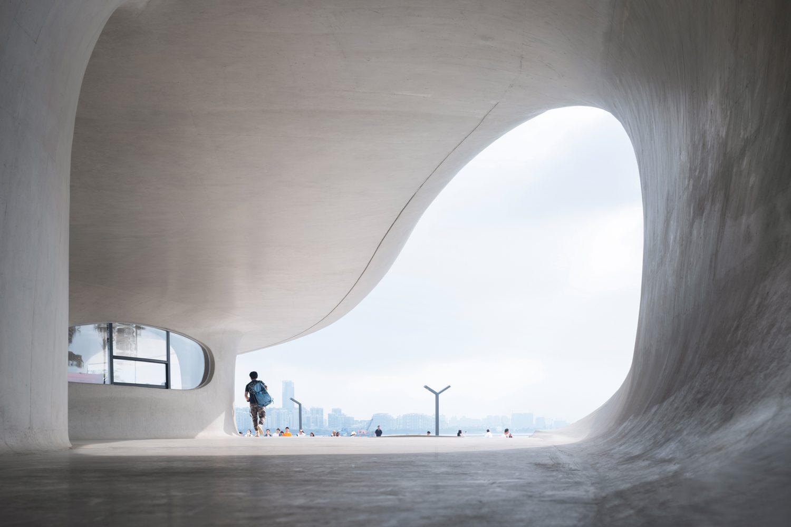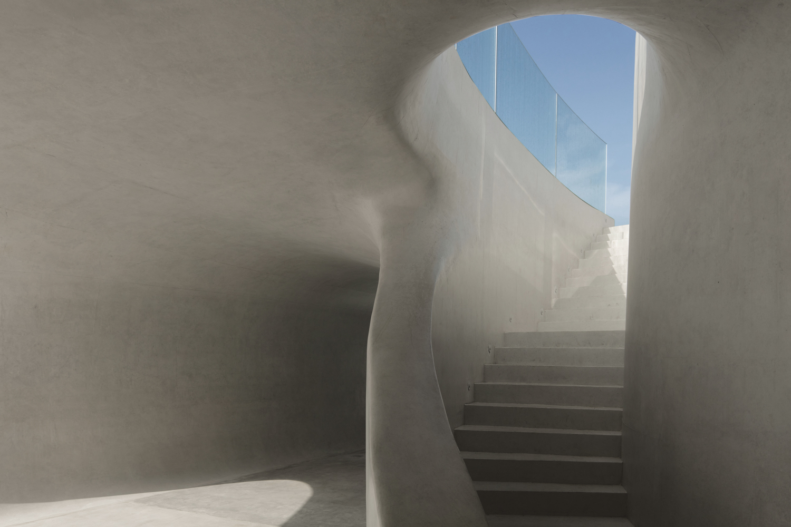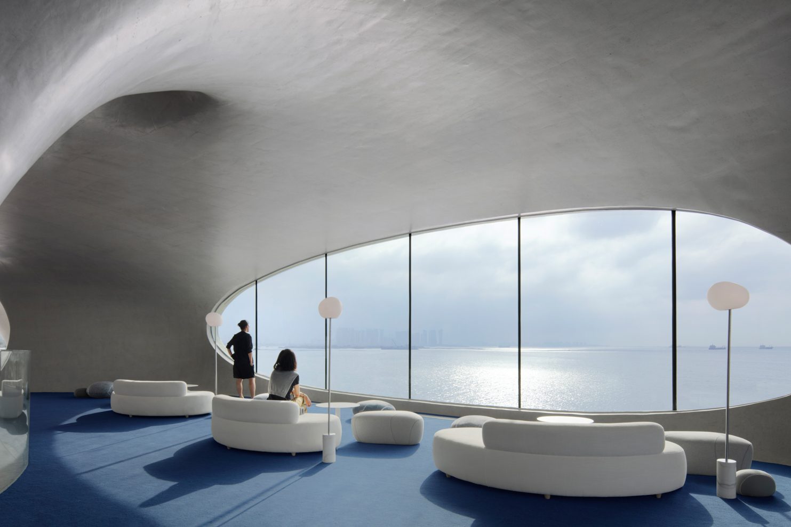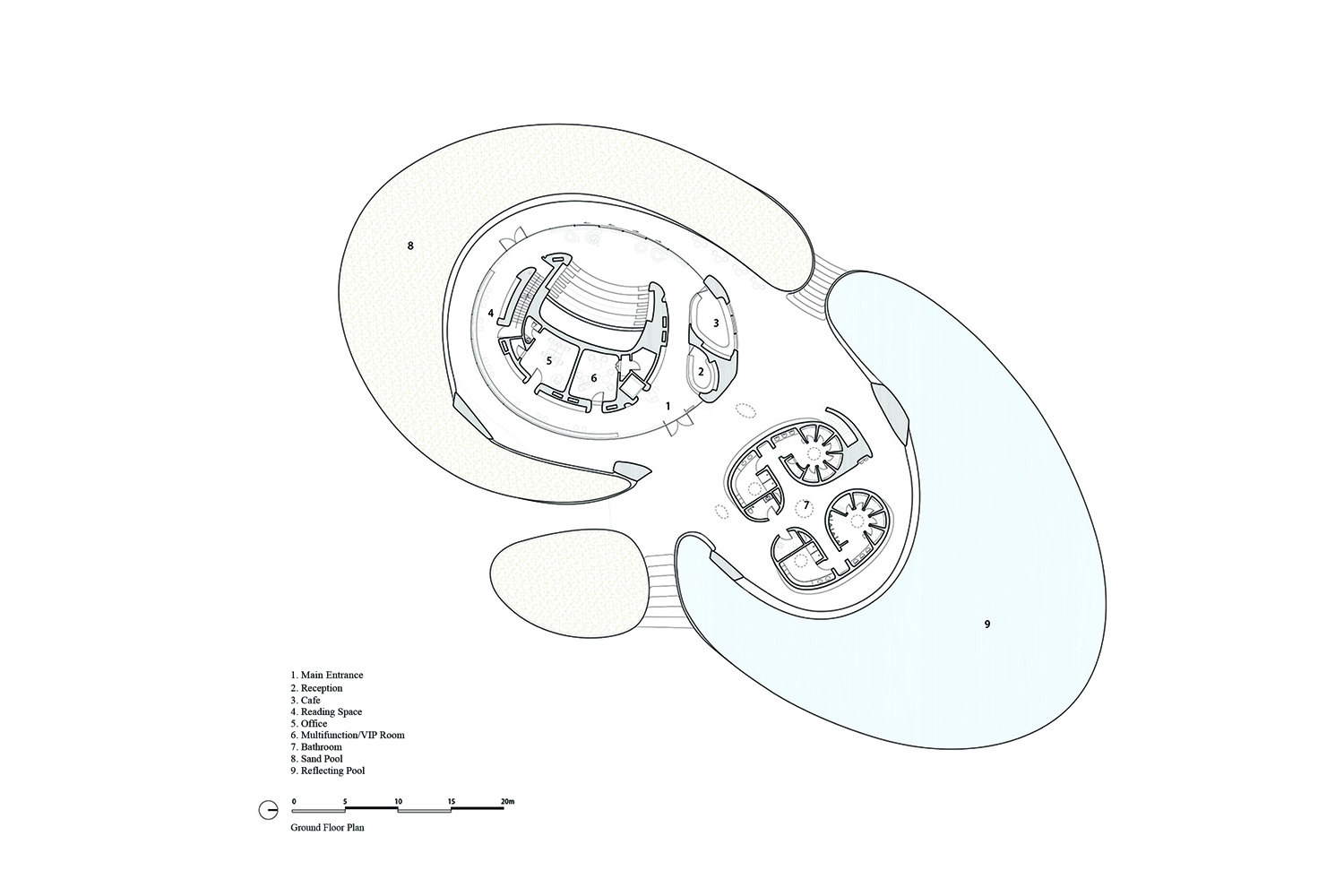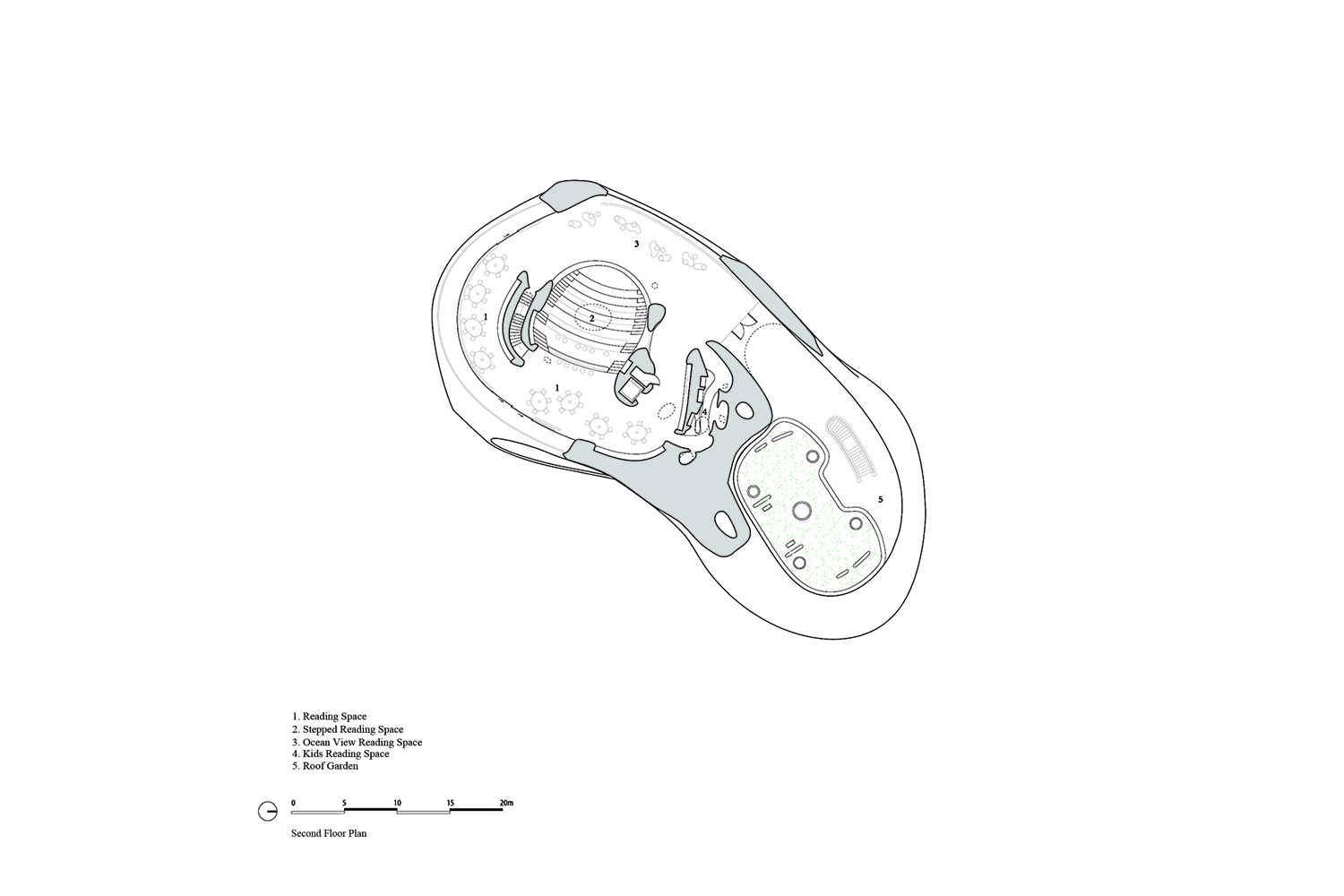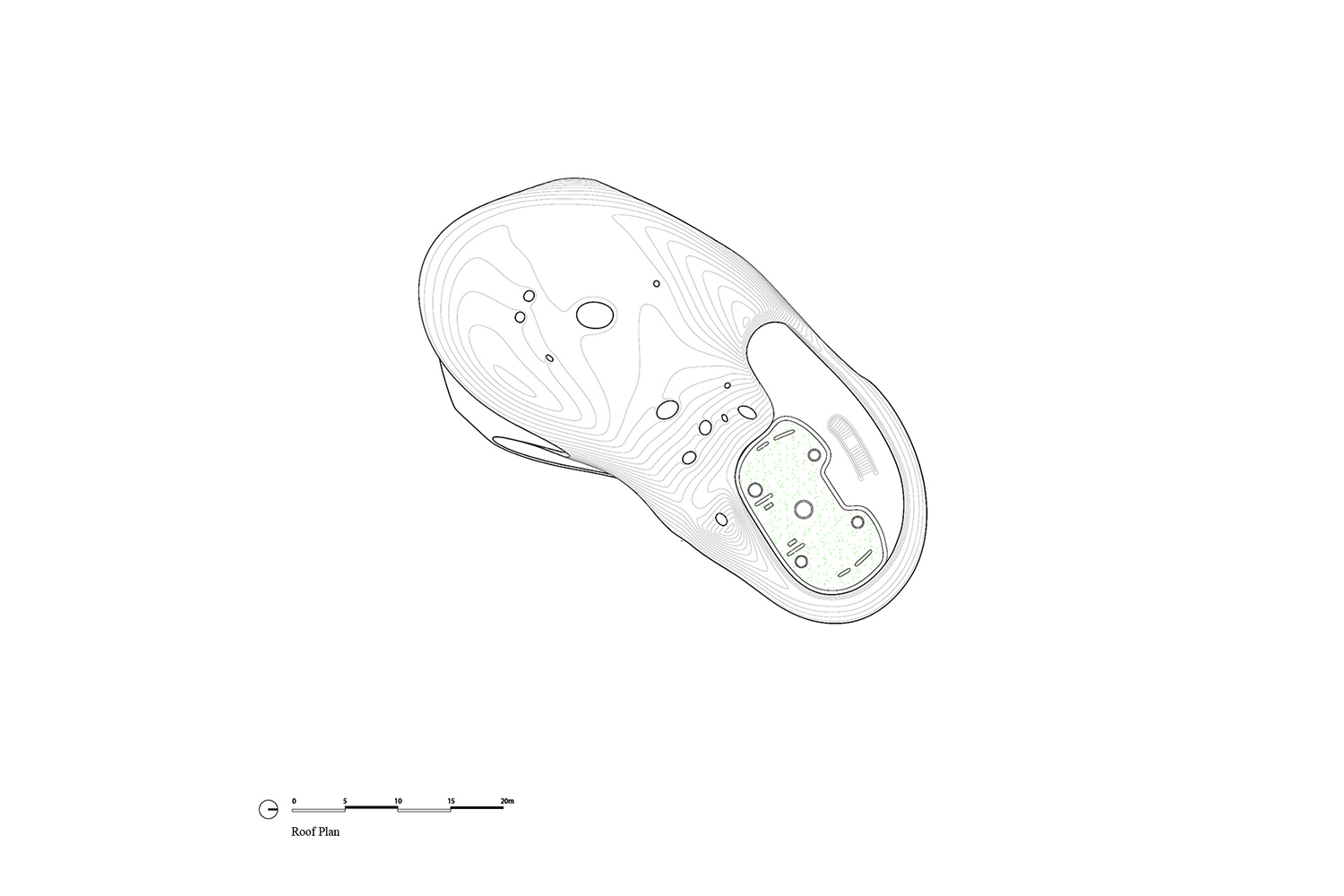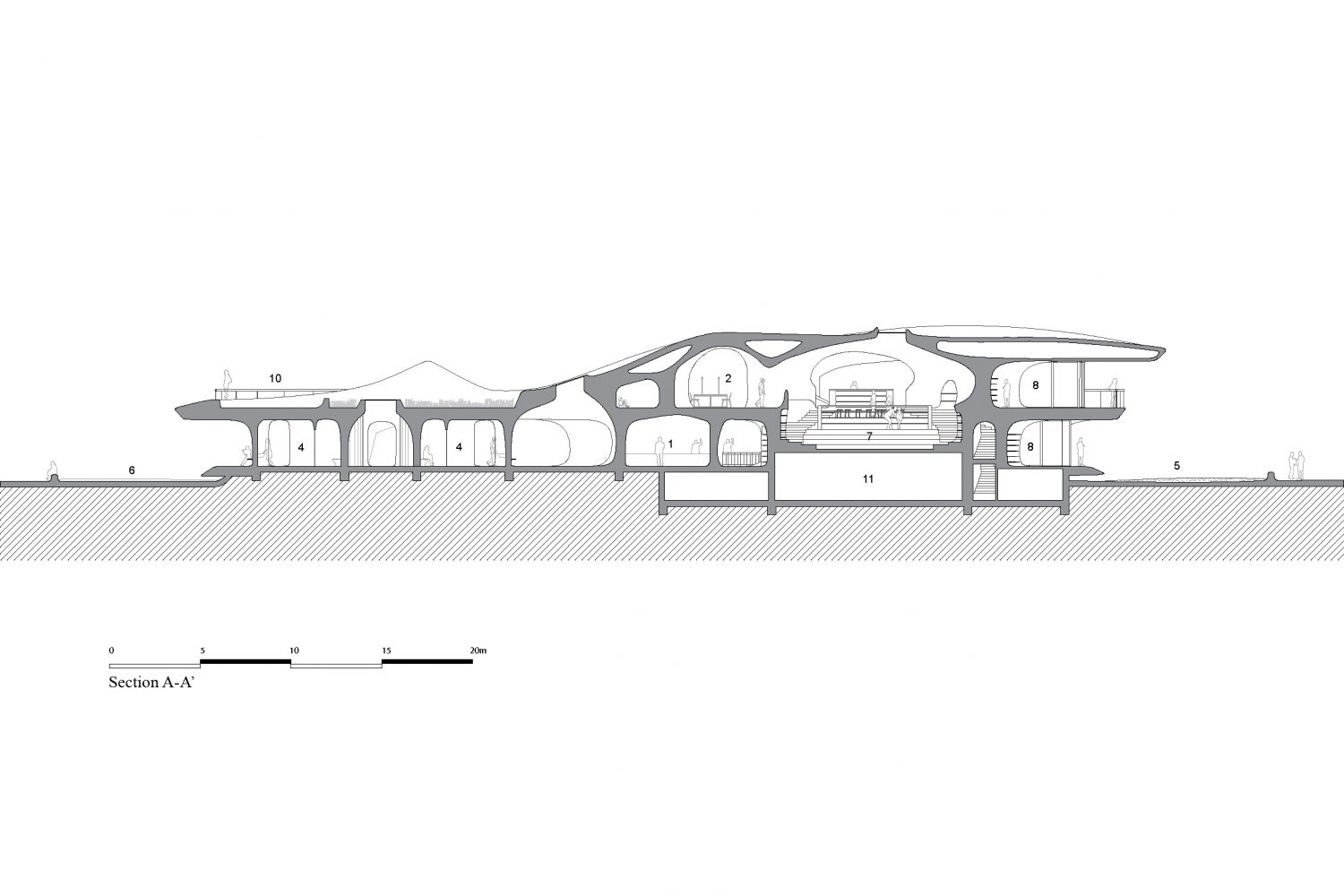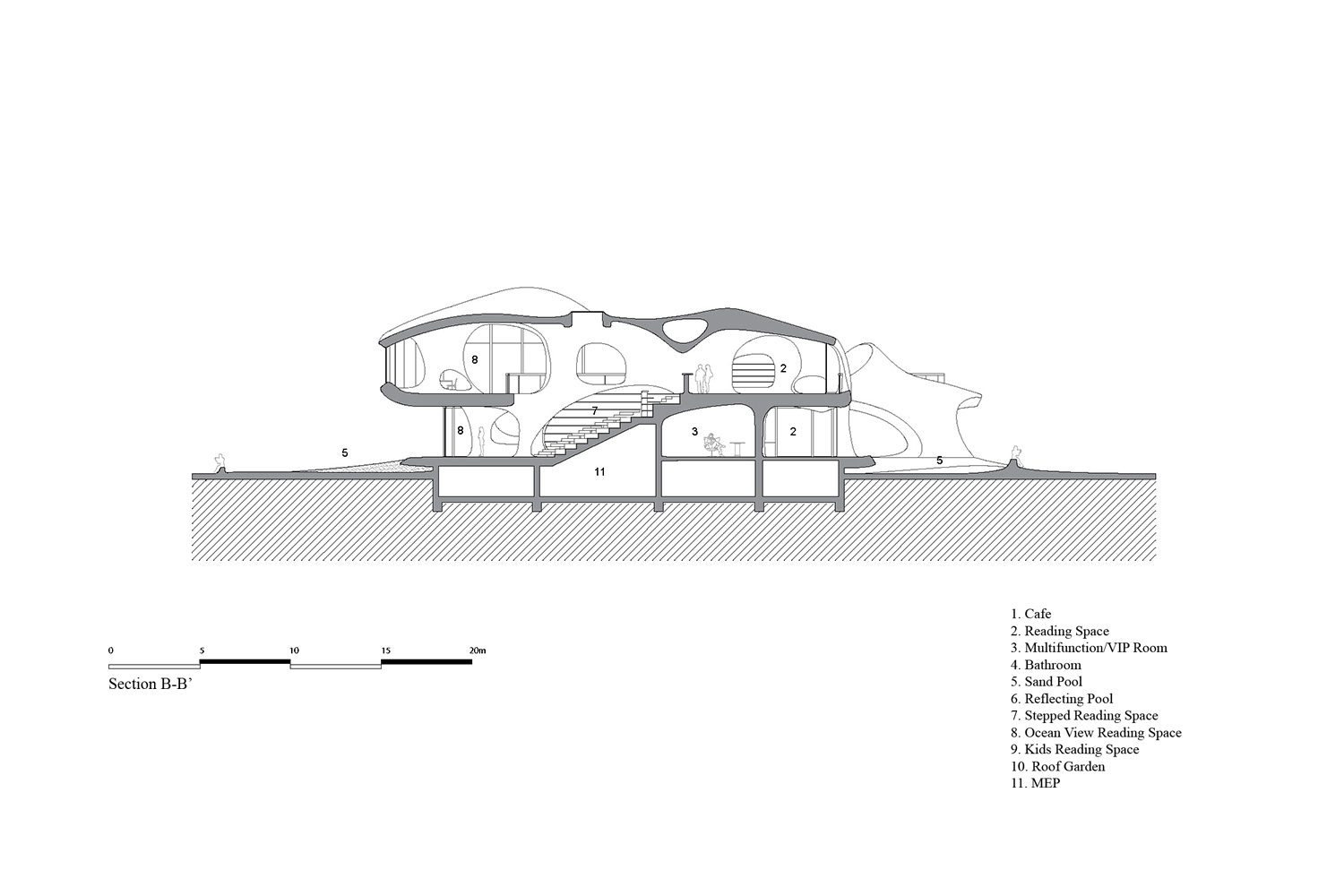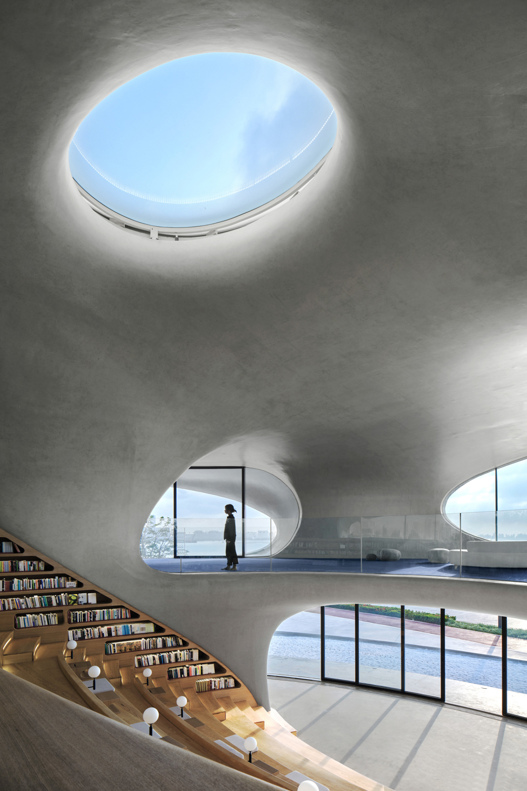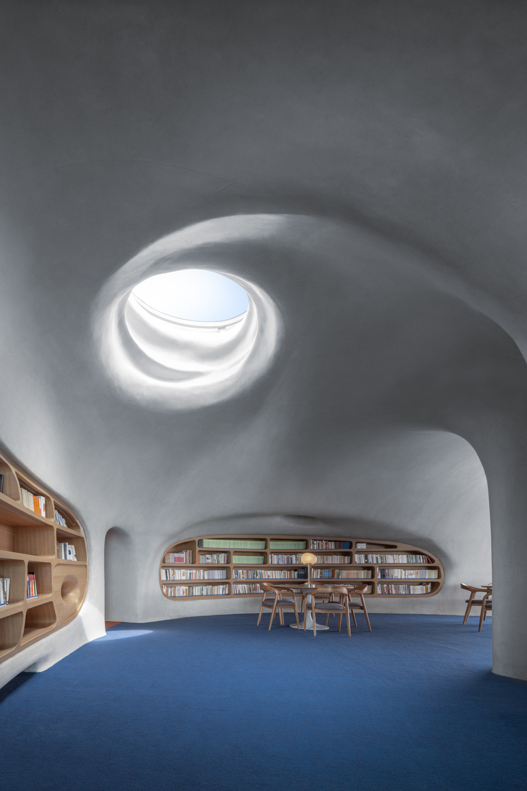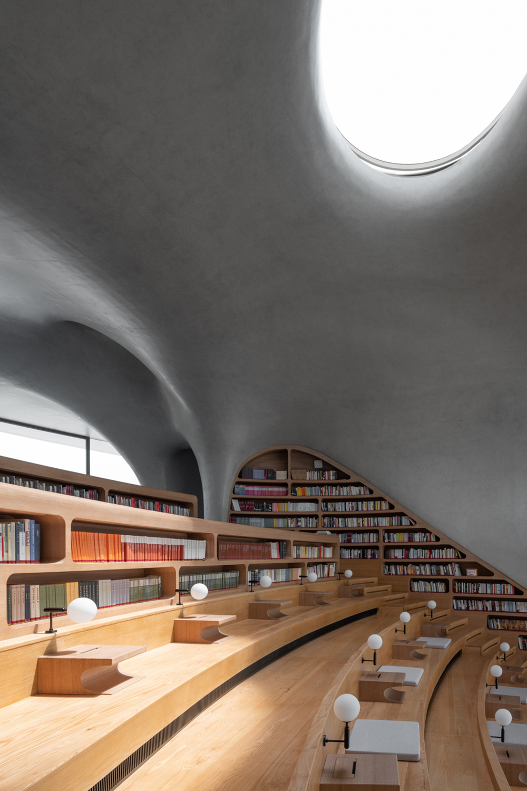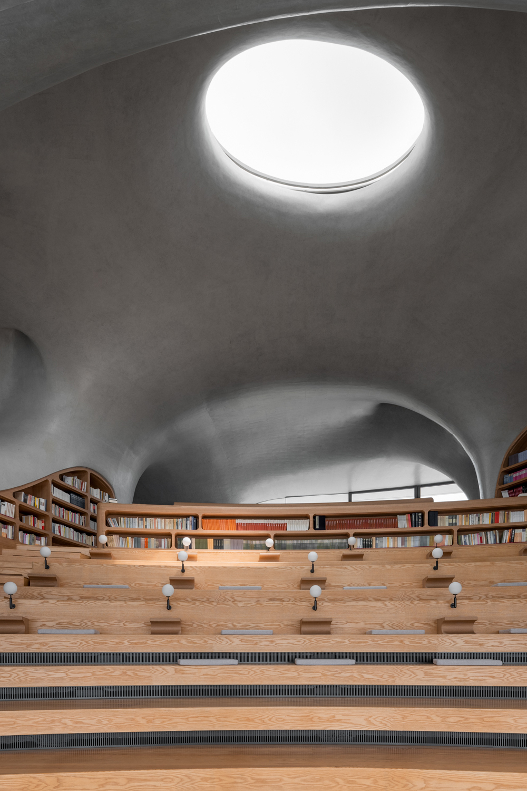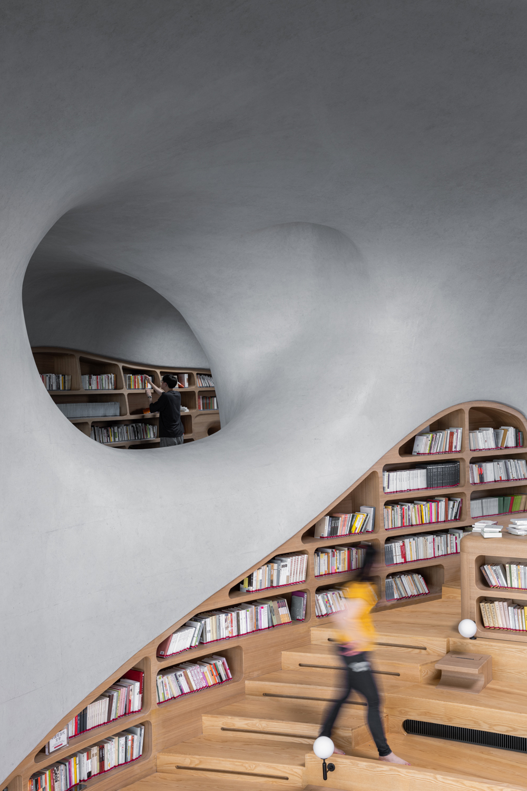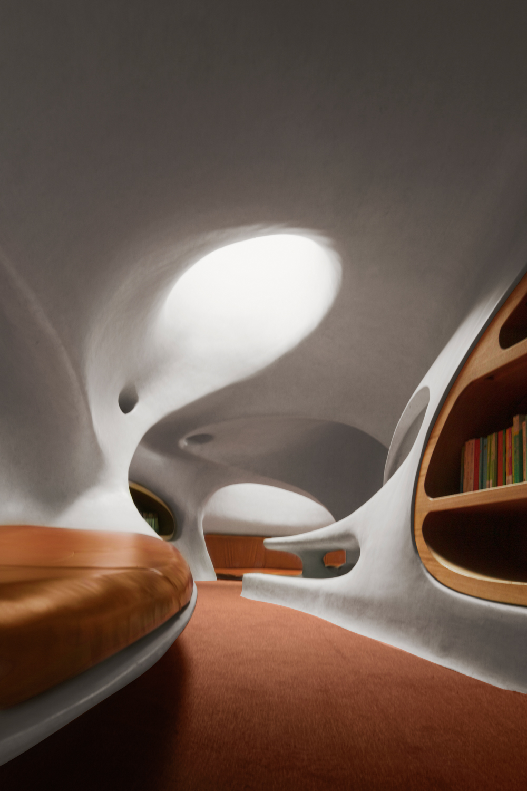MAD ARCHITECTS CONNECTS ALL THE SURFACE OF THIS PUBLIC LIBRARY IN HAIKOU, CHINA TOGETHER, RESULTING IN AN UNDULATING SPACE AND A MONUMENTAL CLOUD-LIKE FORM AS SUGGESTED BY ITS NAME
TEXT: WARUT DUANGKAEWKART
PHOTO CREDIT AS NOTED
(For Thai, press here)
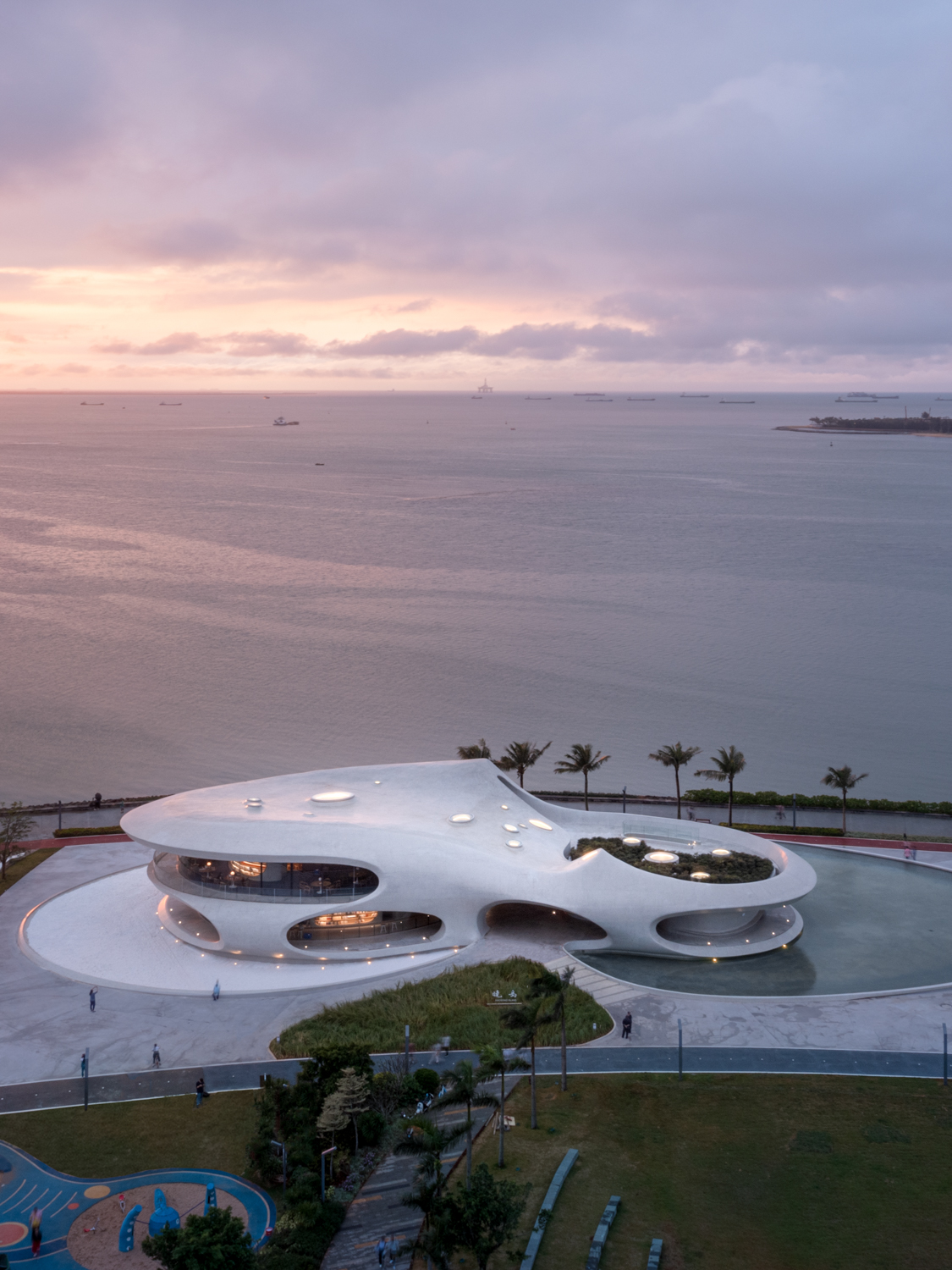
Photo: CreatAR Images
The Cloudscape of Haikou is MAD Architects’ latest project. Sited in the city of Haikou, China, on the beach of the same name with the Southern Chinese Sea as the backdrop, The Cloudscape is a part of the urban development project, which aims to turn the beachfront area of Haikou into one of the city’s famous public spaces. The library is the first building of the master plan to complete its construction.
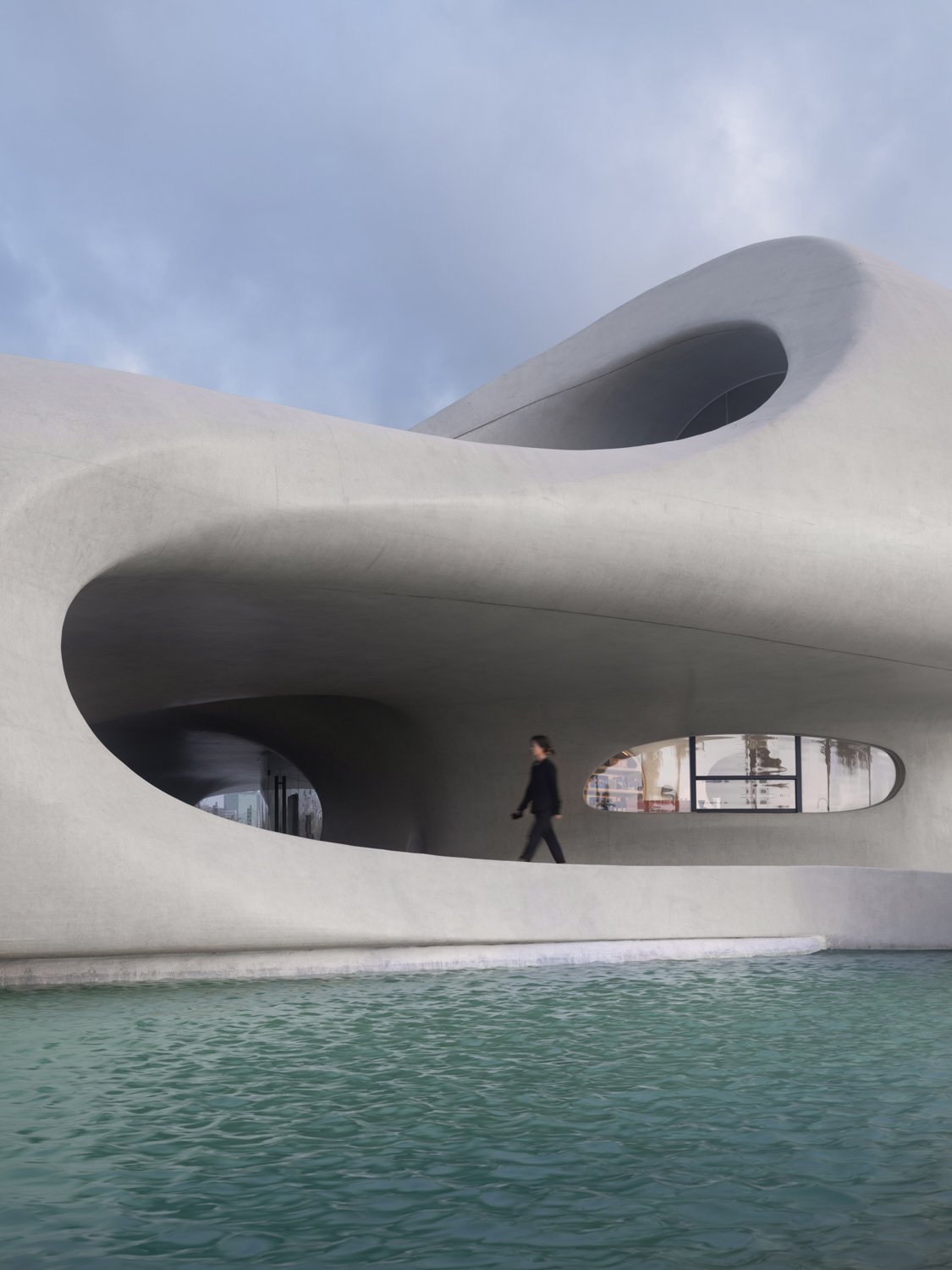
Photo: ArchExist
The architecture’s overall appearance is made up of a series of interconnected surfaces, from the floor, walls, ceiling, roof all the way to elements such as doors and windows. Collectively, everything comes together and gives birth to a built structure that looks somewhat like a massive piece of a cloud-shaped sculpture, hence the name Cloudscape. The entirety of the surface is meticulously woven, creating a series of spaces with dynamic curvature and diverse functionalities of a library, a café, a veranda, a number of public spaces and a parking area for cars and bicycles, as well as public toilets.
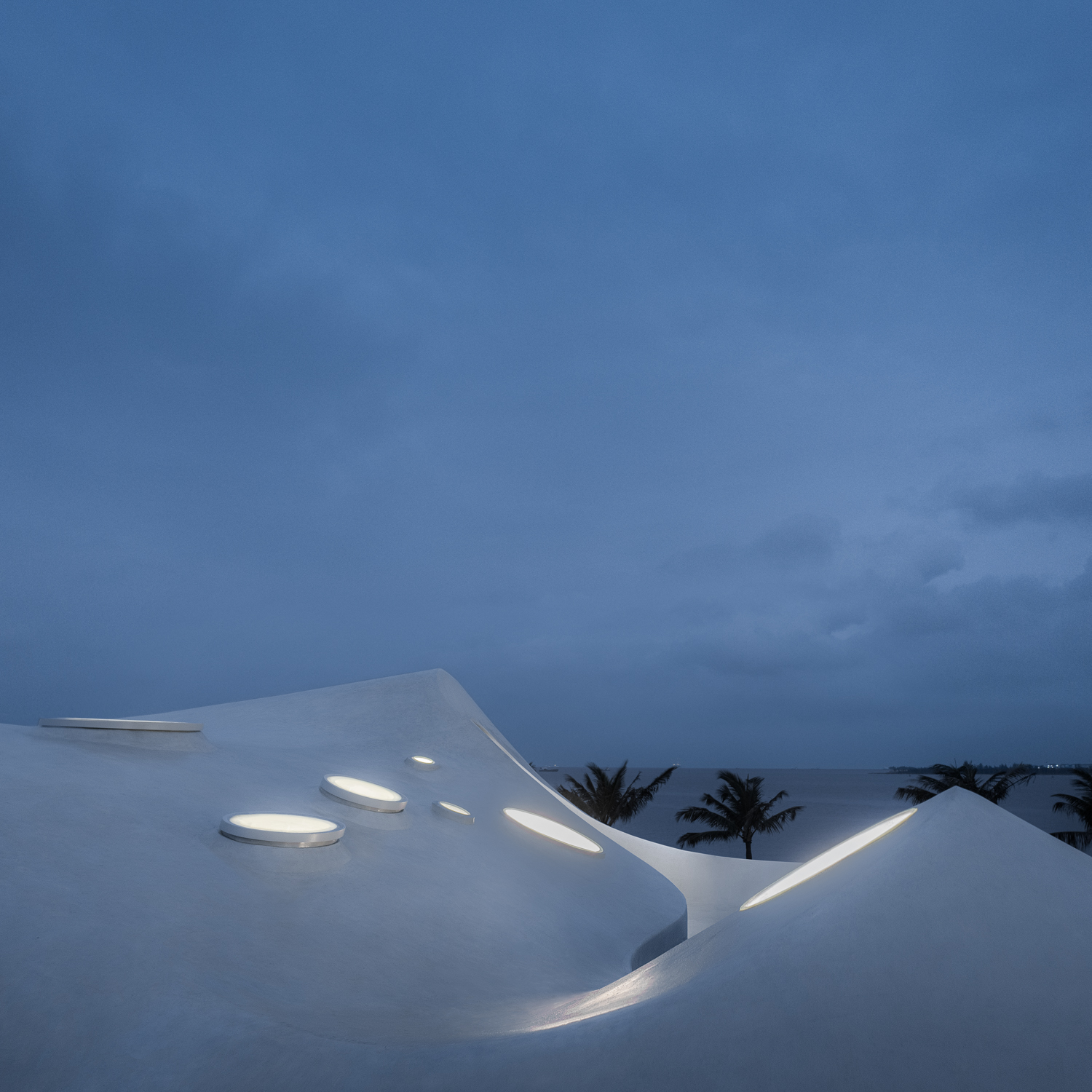
Photo: CreatAR Images
CLICK IMAGE TO VIEW IN FULL SIZE
The building’s undulating form appears in what looks like an endless flow with no definite beginning or end. The design is developed from the concept that aims to facilitate the time and space that sets the project apart from its surrounding context. The result is a program with distinctive physical and design characteristics. The expansive mass of the roof projects and covers a large area, opening the perspective to the outside view while minimizing the heat and excessive brightness from the sun from coming into the building. The window frames bear curvy details designed to correspond with the flow of the building’s form, curating interesting inside-out perspectives for users to experience. Spoken in the same architectural language, the interior and exterior elements together render a space with an incredibly unique ambiance.
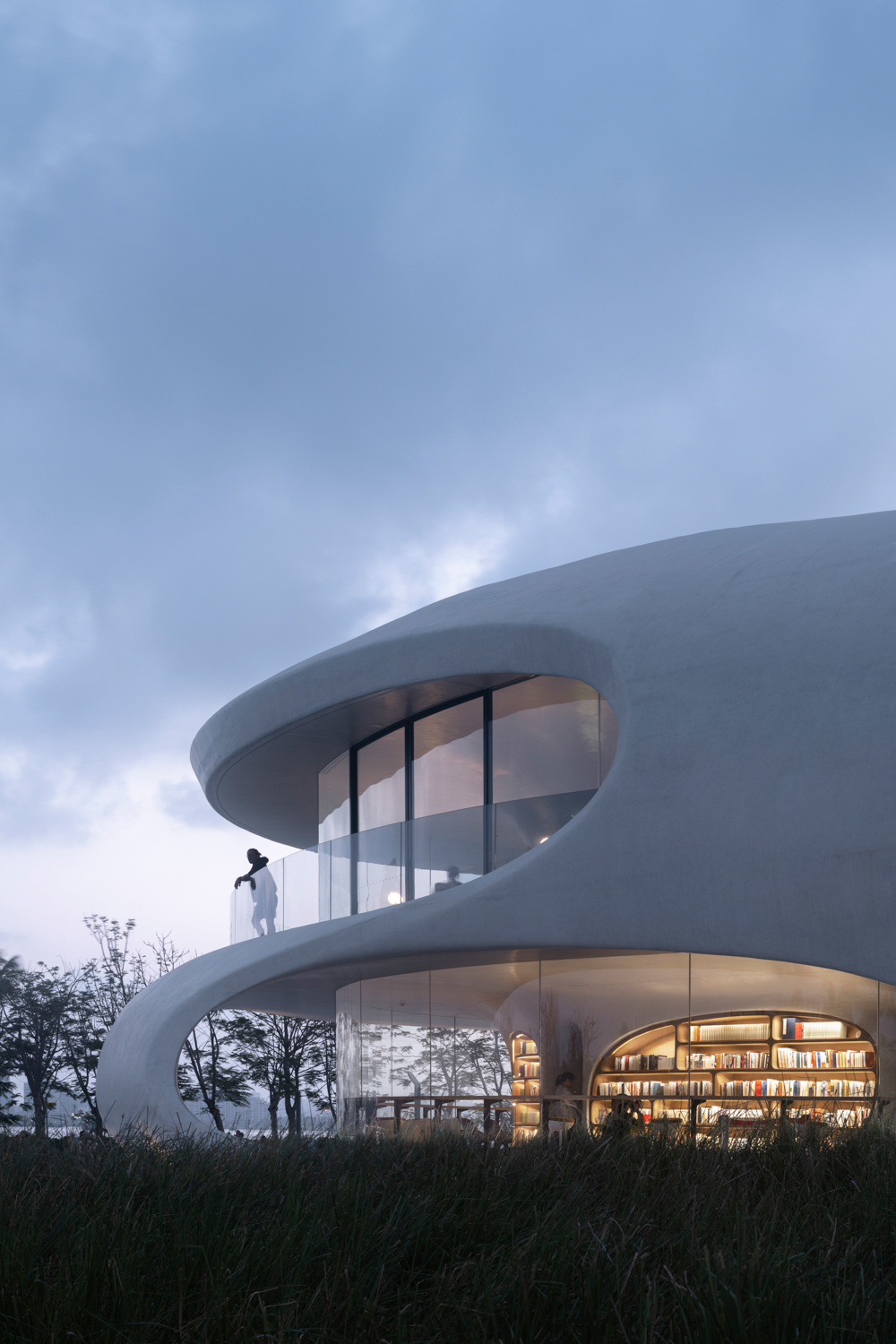
Photo: ArchExist
Structure and construction wise, the design team employs the cast-in concrete waffle slabs, which helps a great deal in the extended span of the floor and roof. All the system works are designed to be hidden behind the concrete surface, eliminating all the lines and details that can potentially disrupt the building’s architectural language to best express the design concept and deliver a memorable user experience while simultaneously creating the most visually striking landmark for the city.
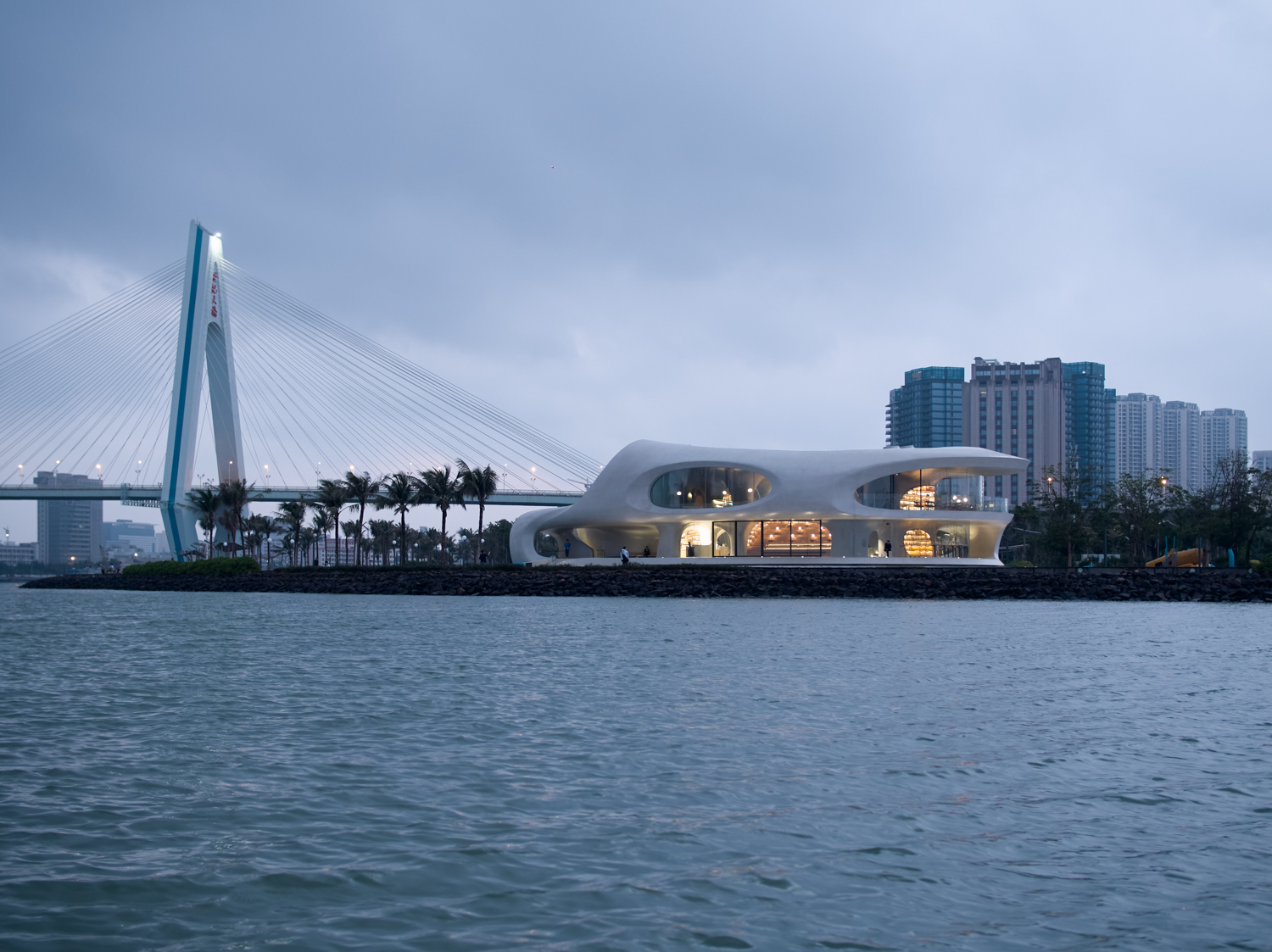
Photo: Aogvision

 Photo: CreatAR Images
Photo: CreatAR Images 