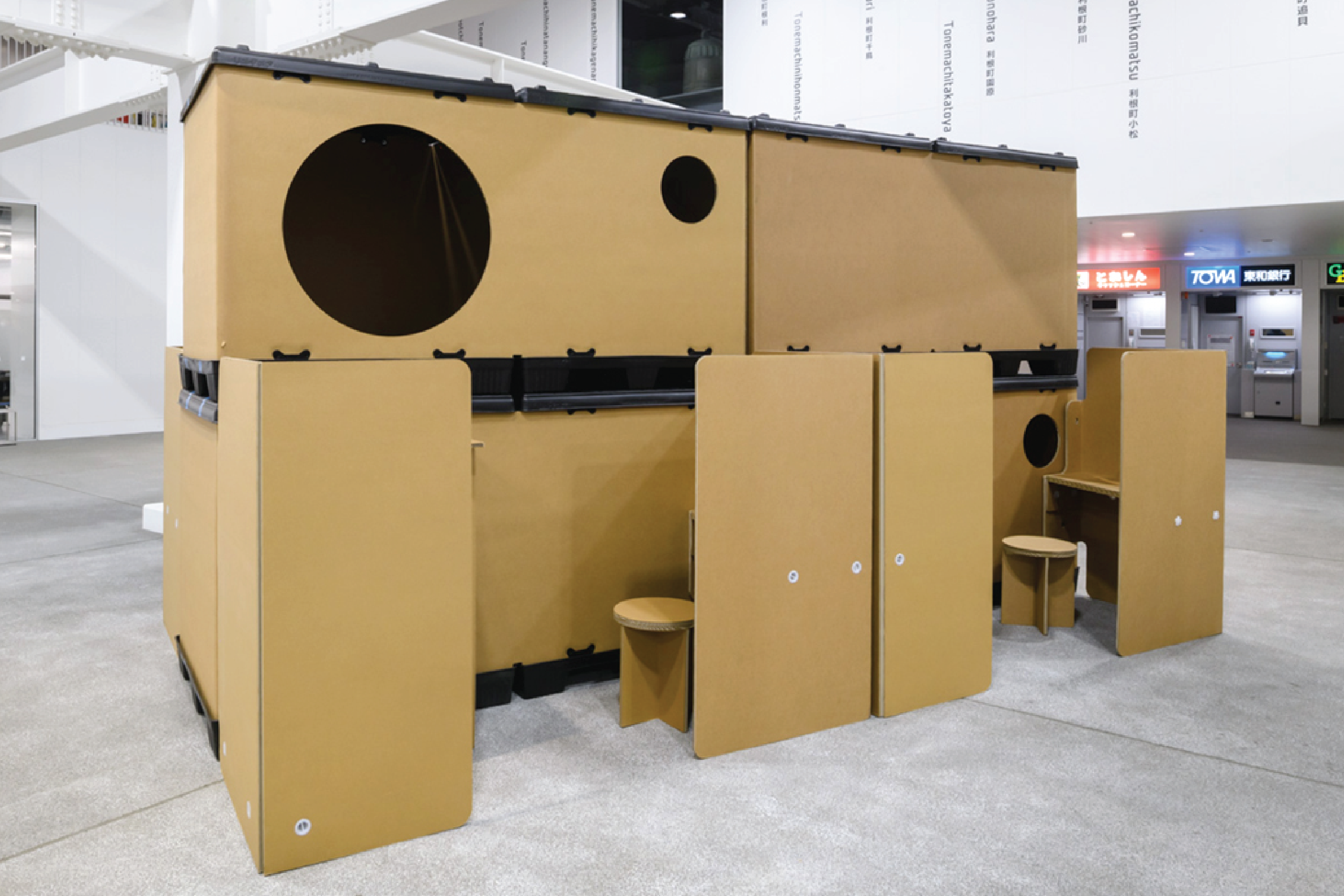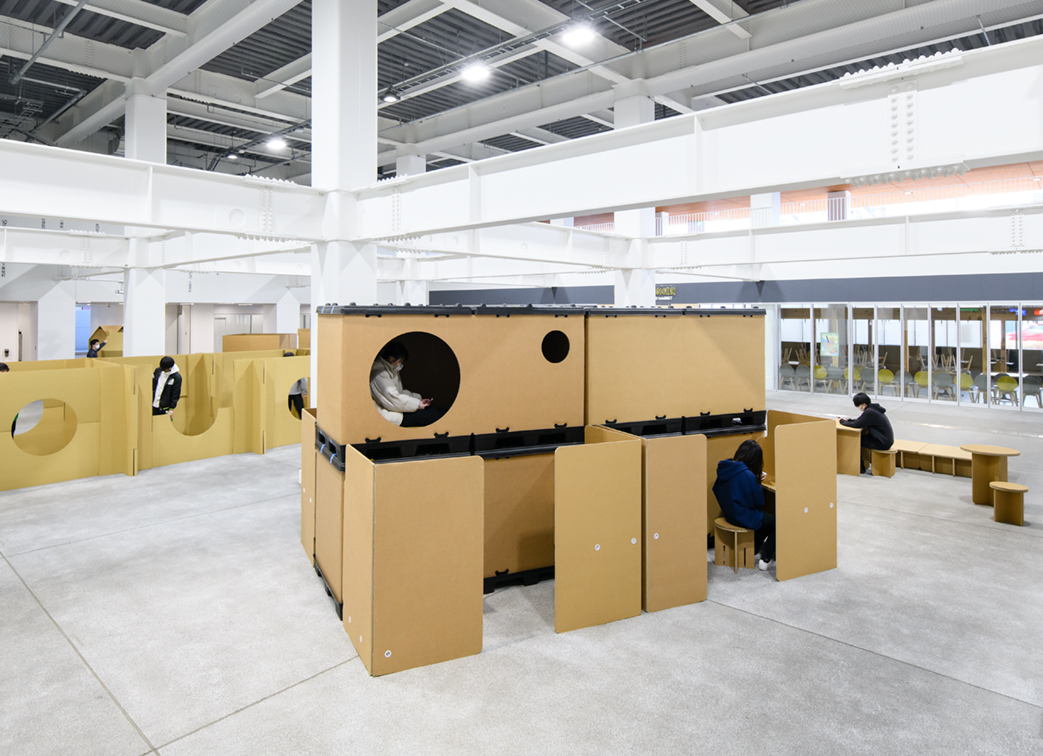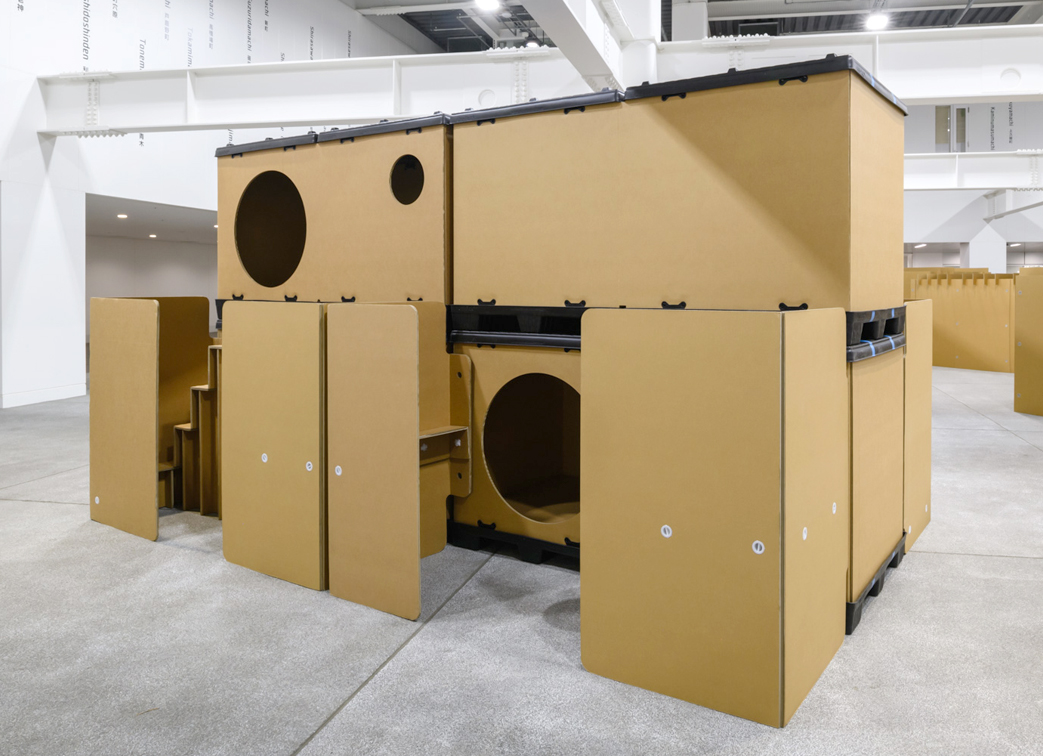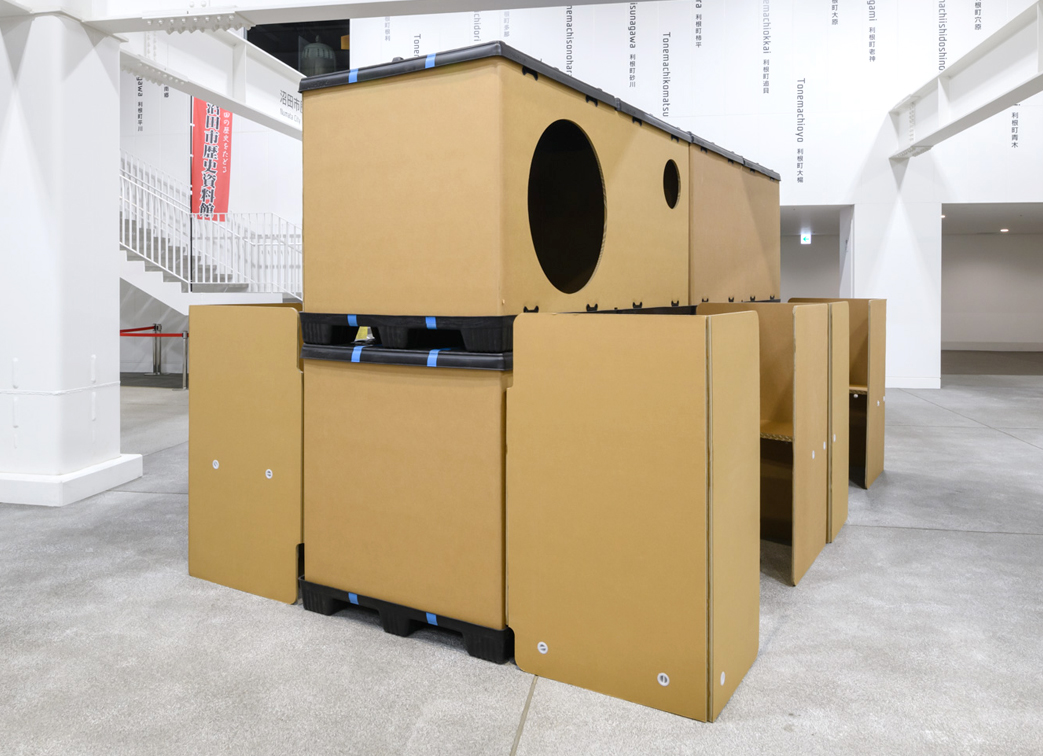KOTOBUKI SEATING, THE COMPANY THAT MANUFACTURES CAPSULE BEDS FOR CAPSULE INN OSAKA, BRINGS BACK THE IDEA OF A CAPSULE ROOM BY INVITING ATELIER OPA TO DESIGN A ‘CARDBOARD SLEEP CAPSULE’ TO COPE WITH THE SITUATION OF COVID-19
TEXT: RATCHADAPORN HEMJINDA
PHOTO COURTESY OF ATELIER OPA
(For Thai, press here)
In the 1970s, architect Kisho Kurokawa proposed a concept for residential design that merely required a few square meters for a living space through projects like Nakagin Capsule Tower in Tokyo (1972) and Capsule Inn Osaka (1979). The two works have made capsule accommodation a globally recognized building typology and a part of the modern-day lifestyle. The capsule room model has been applied to the design of police stations, fire stations, ferries and airports, and eventually, even field hospitals in time of the COVID-19 pandemic.

Kotobuki Seating, the company that manufactured capsule beds for Capsule Inn Osaka, has revamped the idea of a capsule room as an attempt to resolve and manage the space within field hospitals to accommodate a large number of COVID-19 patients. The company invites ATELIER OPA, design studio, who were one of Kisho Kurokawa’s former collaborators and also the design team behind the cardboard shelter developed for Japan’s 2011 earthquake disaster, to be the co-designer of the “Cardboard Sleep Capsule.” The team started to work on the design of the temporary shelter back in 2020 after the pandemic hit, developing a functional program that is based on the limited space at field hospitals and considering the stages of isolation required for COVID-19 patients.
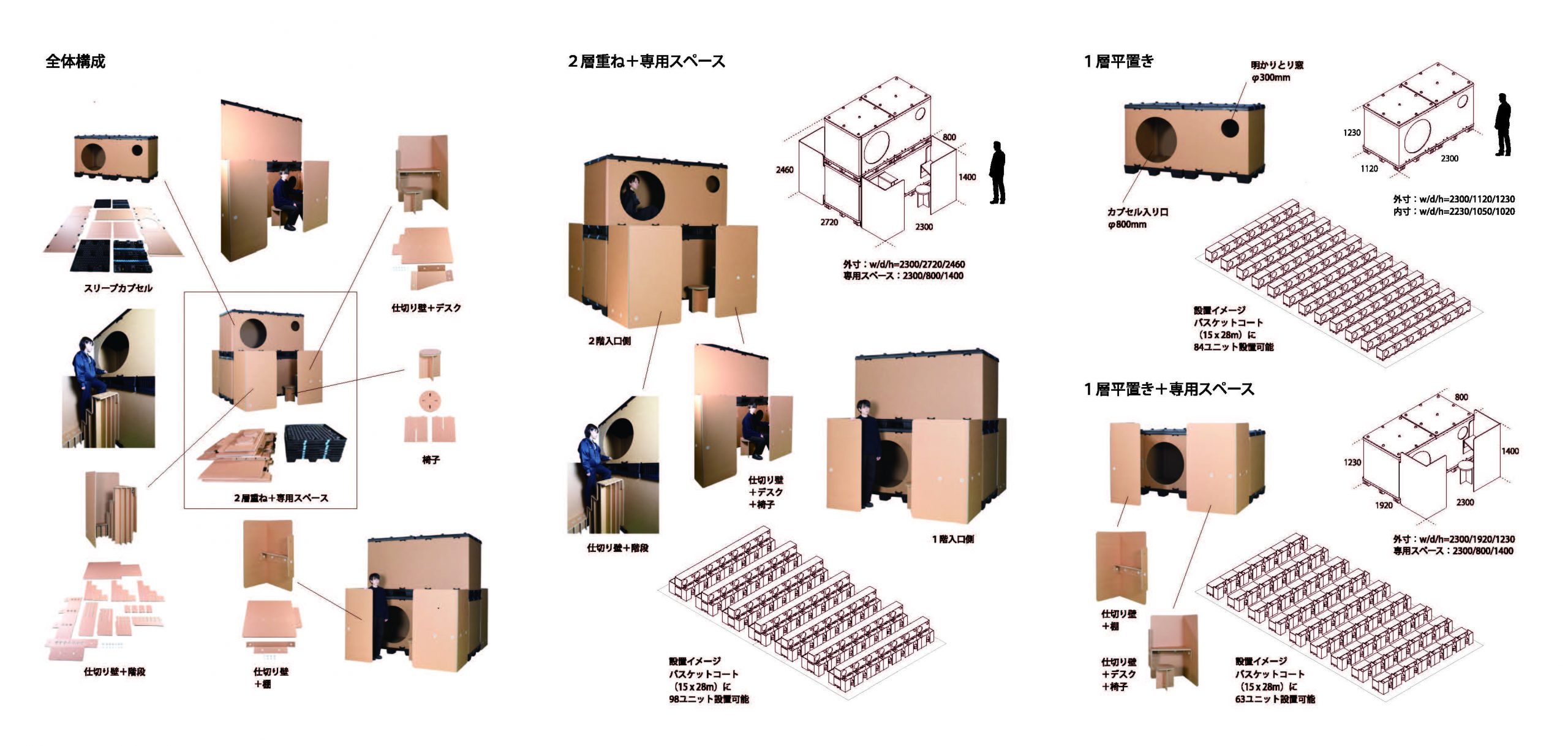

Uni-Pak, a cardboard box used for packaging goods is chosen by the design team as the material for the project and Triwall Japan Co., Ltd. is the manufacturer of the material. By using two boxes, the design creates a two-square meter sleeping capsule for one user. A sizable circular entrance/exit and window are on the side of each unit, allowing for natural light and ventilation to enter the interiors. Extending from the sleeping area is a walled 1.5 square meter functional space where a user can lounge and relax with a cardboard table and chair readily provided. The sleeping and lounging area add up to the total usable space of 3.5 square meters for each module. This particular design is different from other cardboard beds commonly used in field hospitals because each capsule can accommodate an additional module, which is placed on the top of the sleeping unit and it can be accessed via a small cardboard staircase fastened to one of the walls. The design enables the space to be shared while keeping the two users isolated, with the jointed units (top and bottom) facing different directions.
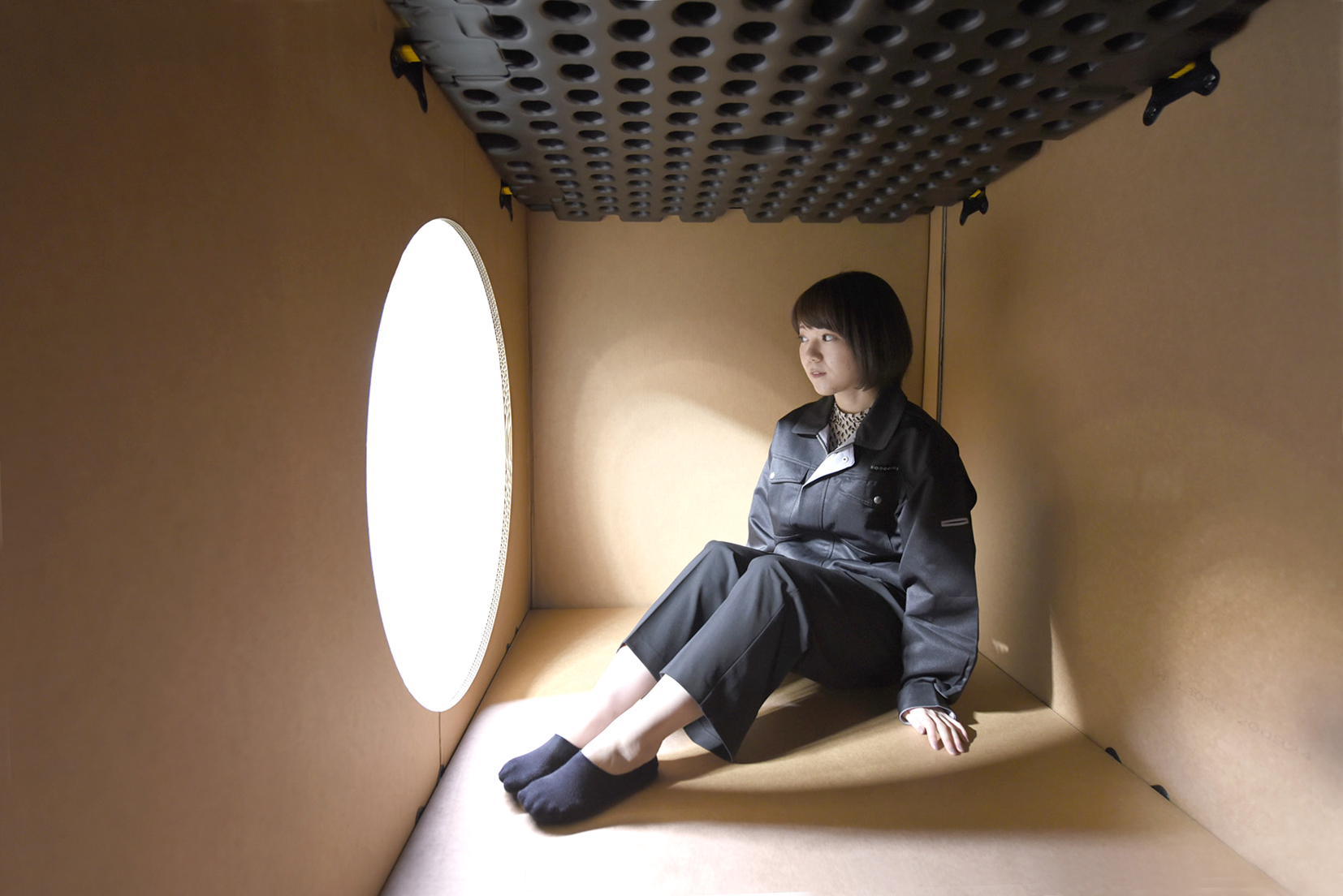
The prototype of the Cardboard Sleep Capsule has been used in several cities in Japan. Each municipality stocks the capsules in advance to be ready to assemble and set up in emergency evacuation facilities such as local school gymnasiums. The feedback from users so far has been positive, saying that they feel warm and private since each capsule and its wall system do a satisfying job in preventing outside noises, visual access and scents. The lounging area is perfectly functional as each user can actually sit and work on their laptop. A low-cost, simple yet highly effective, practical and quick to assemble design is just what we need to help battle this ongoing crisis.

