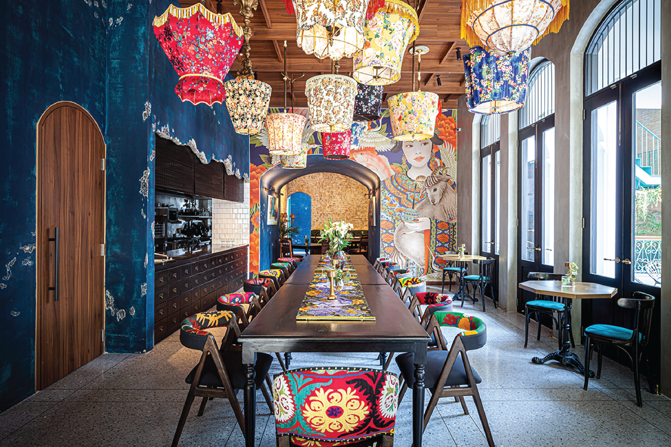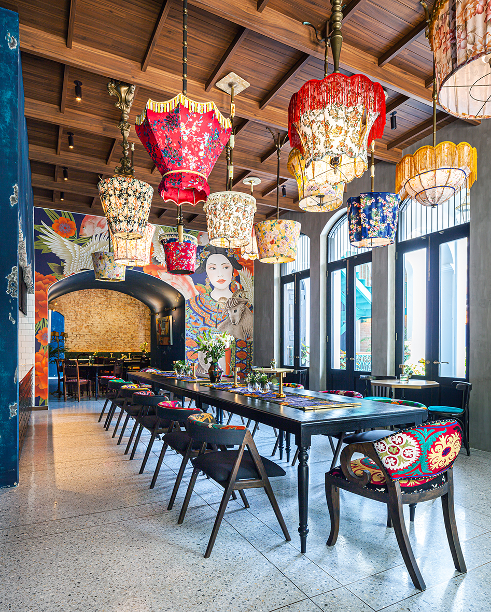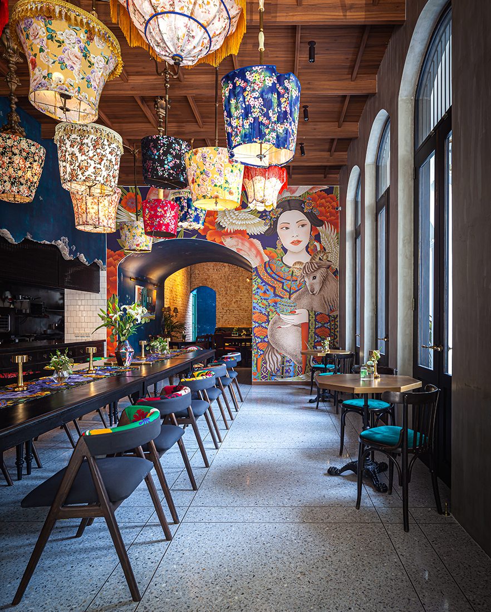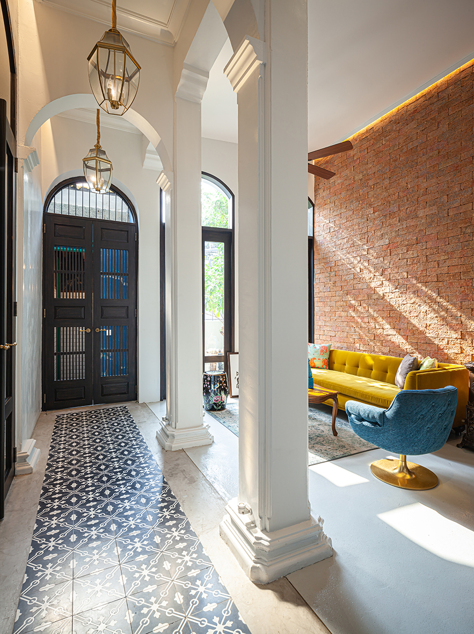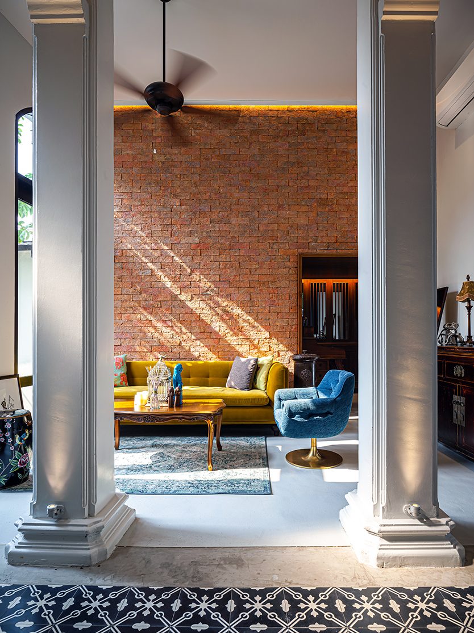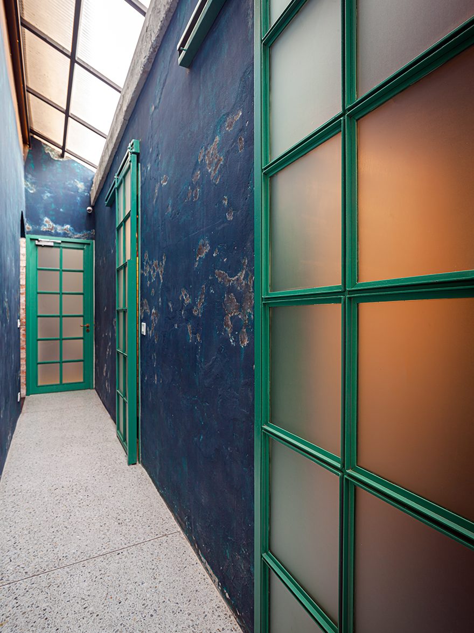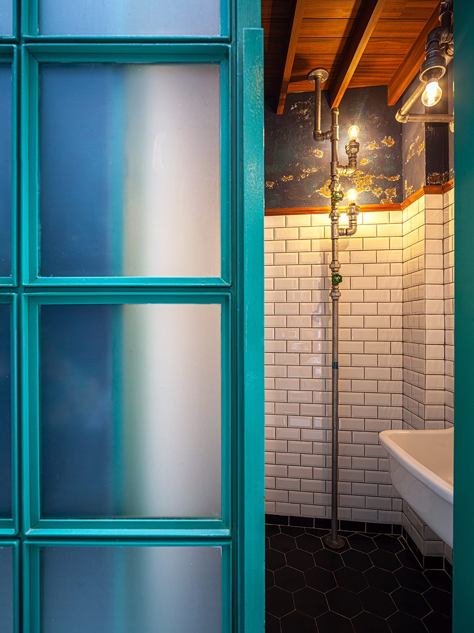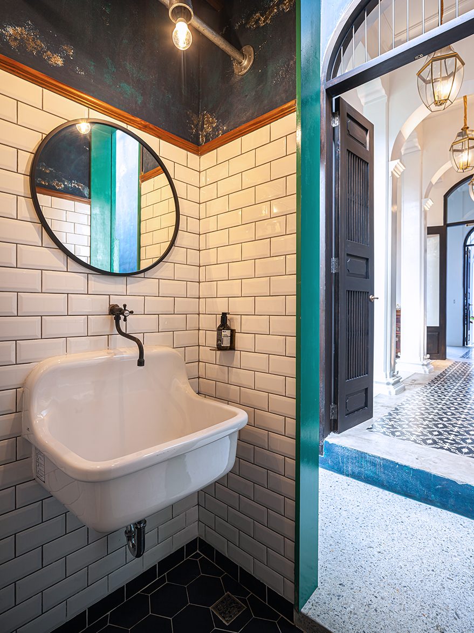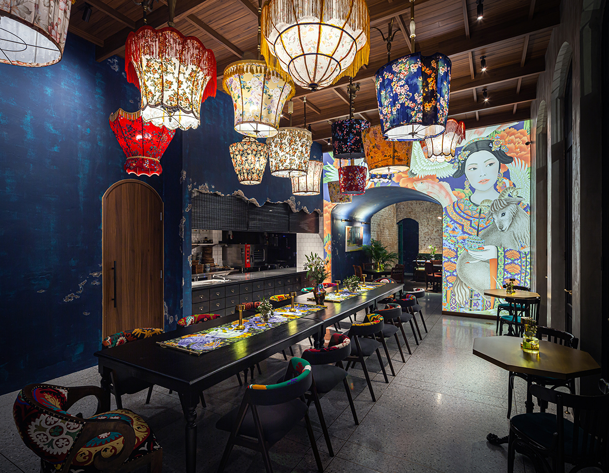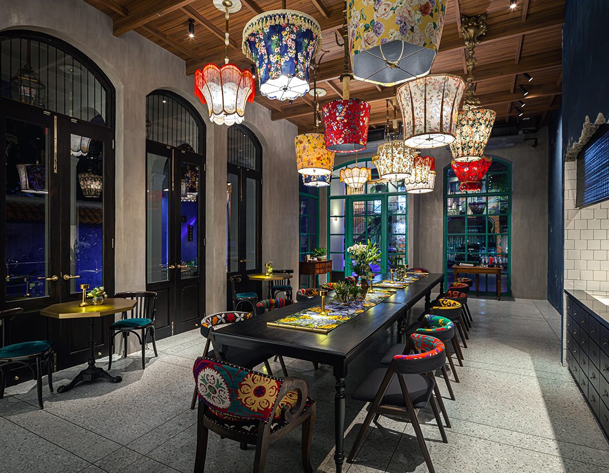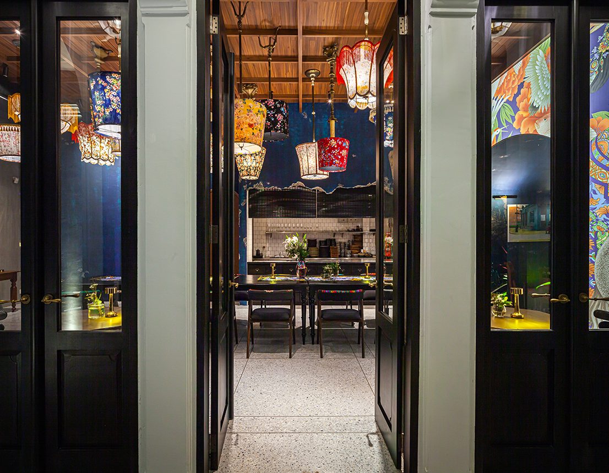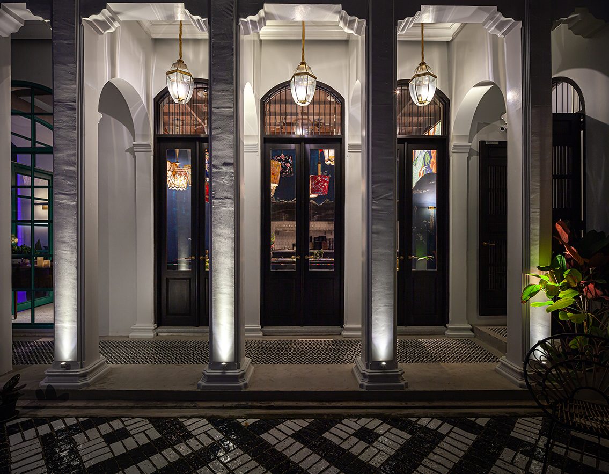WITNESS A NEW STORY OF HUMANS’ FIVE SENSORY EXPERIENCES AND THE BEAUTIFULLY HYBRID CUISINE AND WHIMSICALLY SURPRISING DESIGN IN A NEW RESTAURANT FROM CHEF PAKORN ‘TAN’ KOSIYABONG COMPLETED BY AGALIGO STUDIO, THE ARCHITECTURAL DESIGNER; STORAGE STUDIO, INTERIOR DESIGNER; AND THE ARTIST PABAJA (PAVISA MEESRENON)
TEXT: PRATARN TEERATADA
PHOTO: SPACESHIFT STUDIO
(For Thai, press here)
After accumulating experiences in Pang-Nga, talented chef Pakorn ‘Tan’ Kosiyabong, has recently moved back to his old playground in Ekamai, where he has opened his new restaurant, The GOAT (The Greatest of All Time). With a personal love for Chino-Portuguese architecture, he assigned a team of architects from Agaligo Studio to design Wan Yu Mansion based on his favourite architectural style and aesthetics. The project houses a restaurant and Bed & Breakfast accommodation, distinctive with an ambiance that is a hybrid of stylishly unique Chinese elements merged with Western influences. He defines the cuisine of the restaurant as Offbeat Asian Cuisine, emphasising the story of his food journey through a myriad of ingredients and limitless cooking techniques that embrace both the oriental and occidental flavors—an eclectic blend just like the architecture of the restaurant itself.
Storage Studio was chosen to oversee the design of the interior space, taking the same direction as the architecture, which is a clash between the old, nostalgic vibe with the addition of decorative gimmicks. Being a chef’s table restaurant, the dining area is relatively and naturally small. The elevator core, which leads up to the hotel rooms, takes up a part of the restaurant’s space, and automatically divides the program into two zones. Linked together by an arched passageway situated behind the elevator, the first of the two zones connects to the entrance and houses a long dining table where patrons can enjoy the open kitchen while the chefs prepare their meals. The wall is demolished to grant full access to the kitchen activities. The distinctive feature about the zone is the ceiling, whose design has taken inspiration from the ceiling of an ancient shophouse. Installed upside down on the ceiling are vintage floor lamps imported from Europe with each piece restored using a colorful fabric shade and placed at various sections of the space to provide localized lighting for the seats.
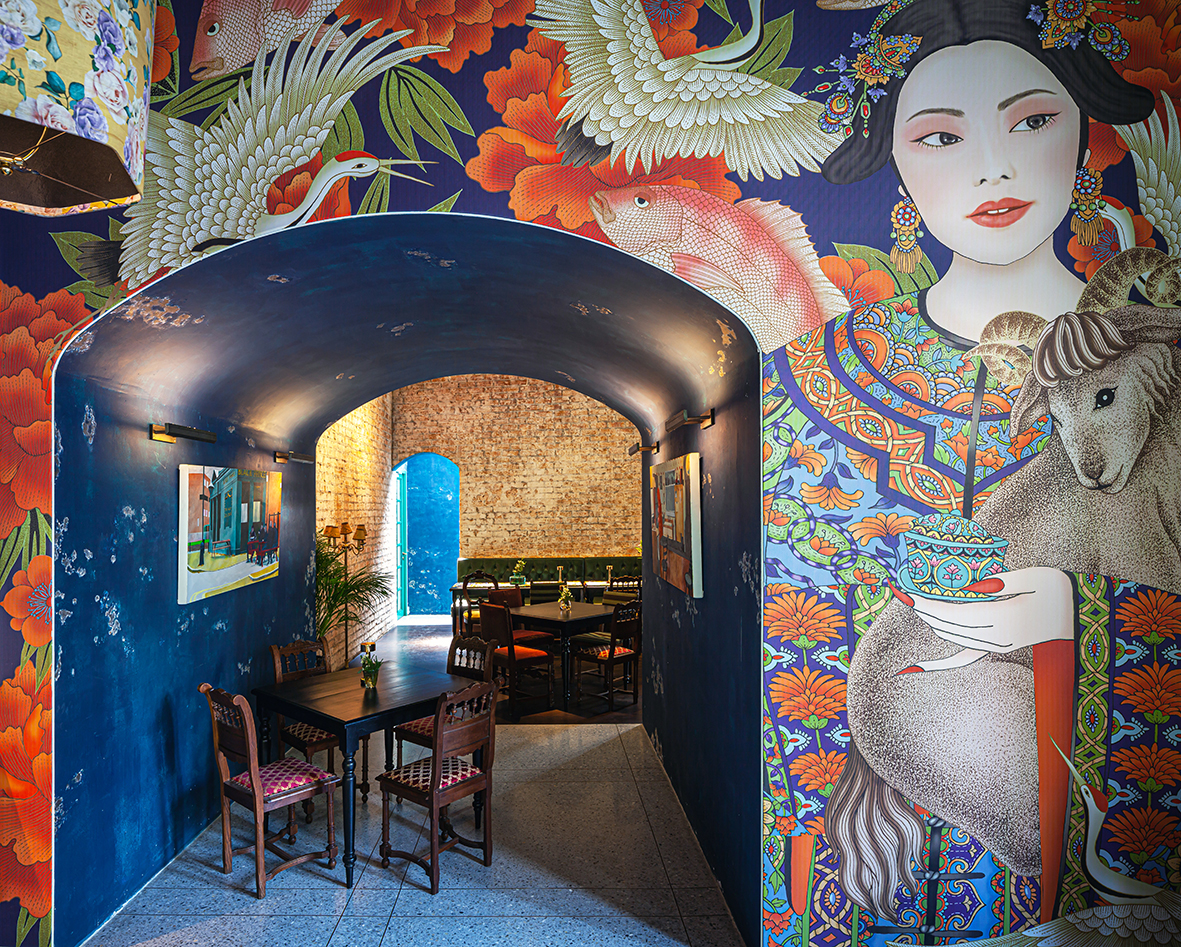
Another gimmick of the interior space is the Chinese-style painting in front of the arched passageway by artist, PABAJA (Pavisa Meesrenon), that tells the owner of the restaurant’s story and journey. The artwork is printed on canvas, which is installed and displayed under curated illumination to bring a different mood to the space at night.
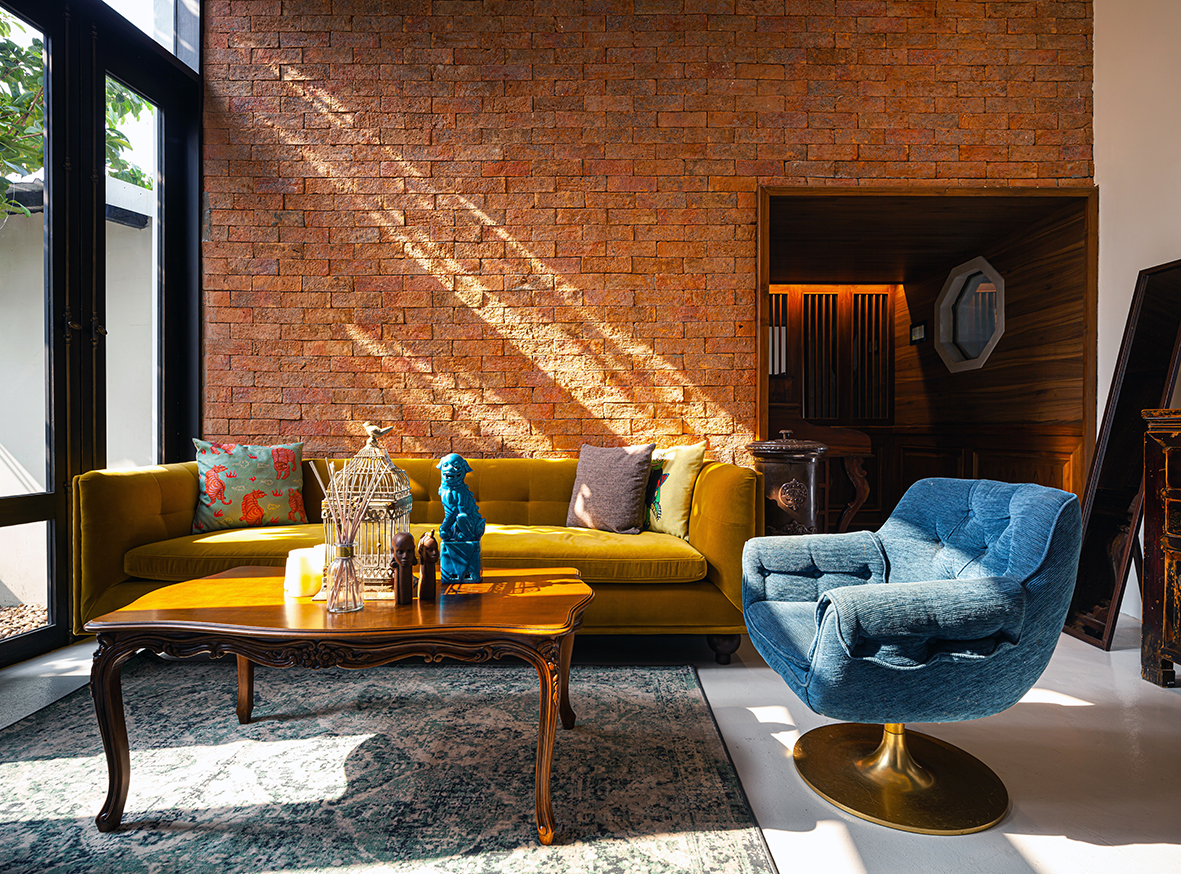
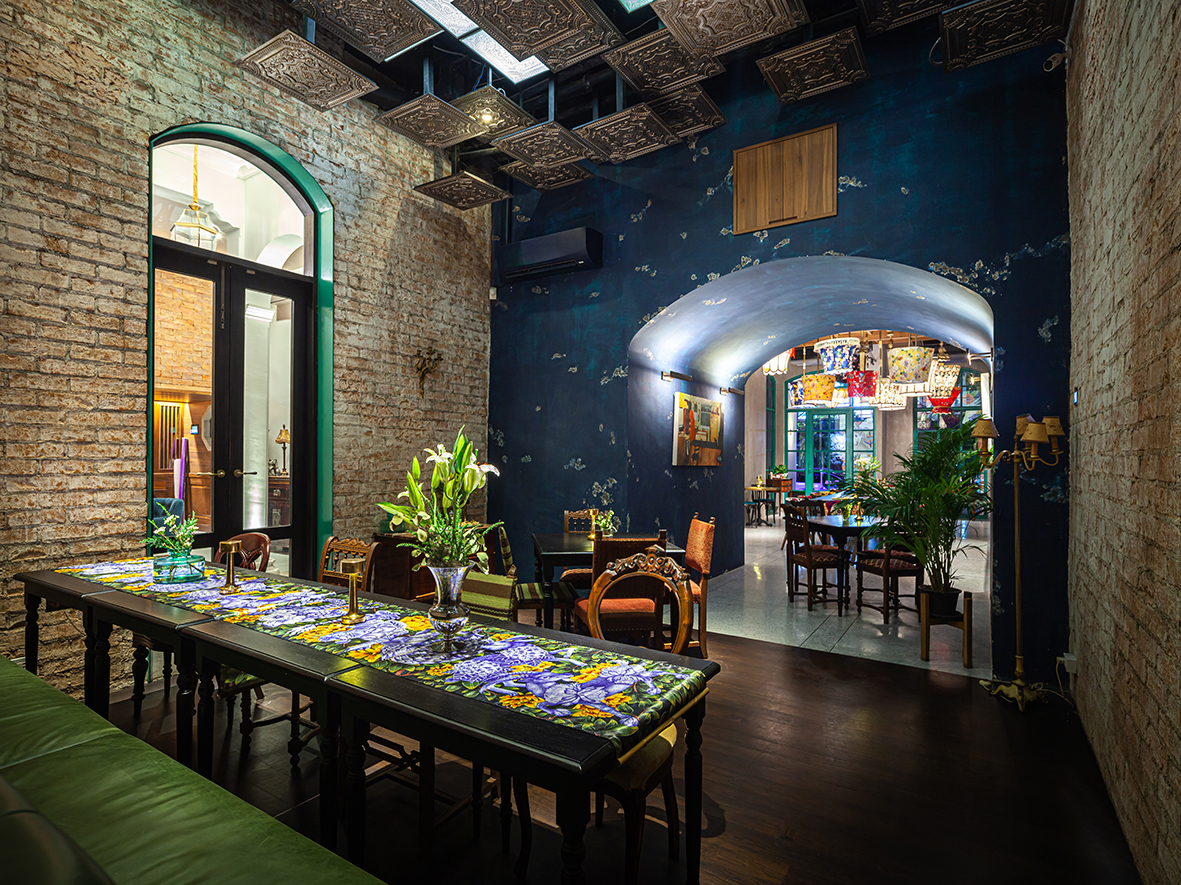
Another dining zone is discovered when walking through the arched passage, which leads to the restrooms and lobby of Wan Yu Hotel. This zone is designed to exude a different atmosphere using another color scheme and set of materials such as the brick walls. For this particular area, the design team worked with an artist who has expertise in mural art to create a cultured surface and color. The ceiling is clad with tin sheets and Bas-relief details taken from an ancient pattern. Another pattern is also printed on to the tin sheets which were used as the shades for the decorative lamps. The lighting design sees a dynamic interplay between decorative lighting and architectural lighting with the first leading the show as the protagonist complemented by the latter’s supporting role. Together, they bring each zone a uniquely charming ambiance, creating the perfect backdrop for the refreshing reinterpretations of styles and objects with added functionalities as everything works in tandem and becomes the perfect embodiment of The GOAT’s offbeat concept. Some of the examples of the reinterpretations are; the reversed installation of the floor lamps on the ceiling, the adaptation of the ceramic vases into lamp shades that are used for the decoration of the entrance door, or the story told in the form of a mural painting on the wall with abstract forms that look like flowing willow leaves. All these details bring both the diversity and an idiosyncratic character to the restaurant’s interior space.
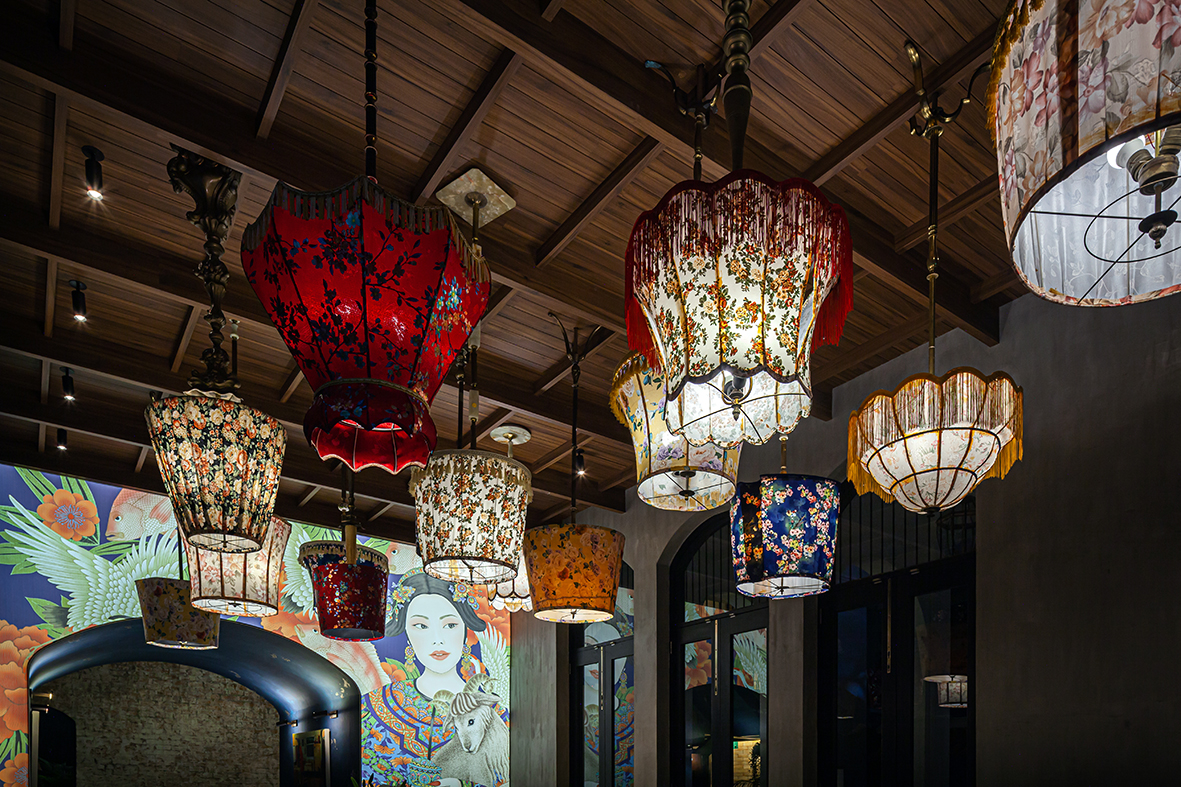
In the time when cultural diversity is embraced, this is a new chapter of a story of humans’ five sensory experiences brought together through the beautifully hybrid cuisine and whimsically surprising design of incredibly challenging visuals. All that is left is to indulge in is the taste of the food, which, unfortunately, will have to wait until the current situation gets better. See you when the pandemic is over!
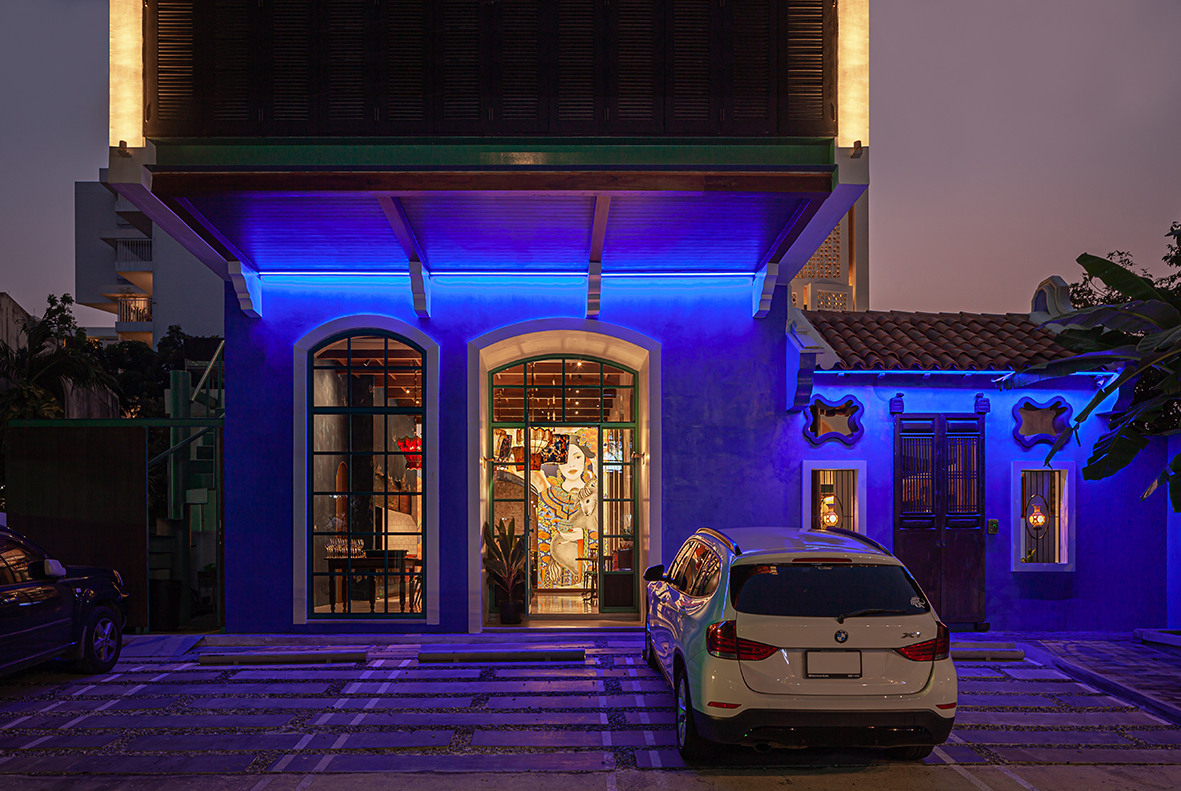
facebook.com/we.are.agaligo.studio
facebook.com/storagestudio
facebook.com/greatestofalltimebkk

