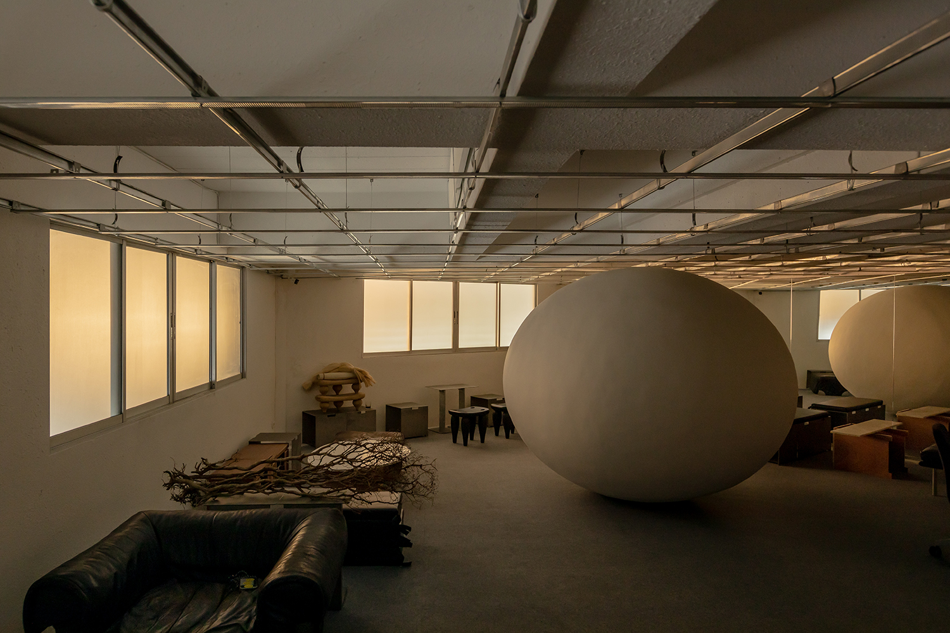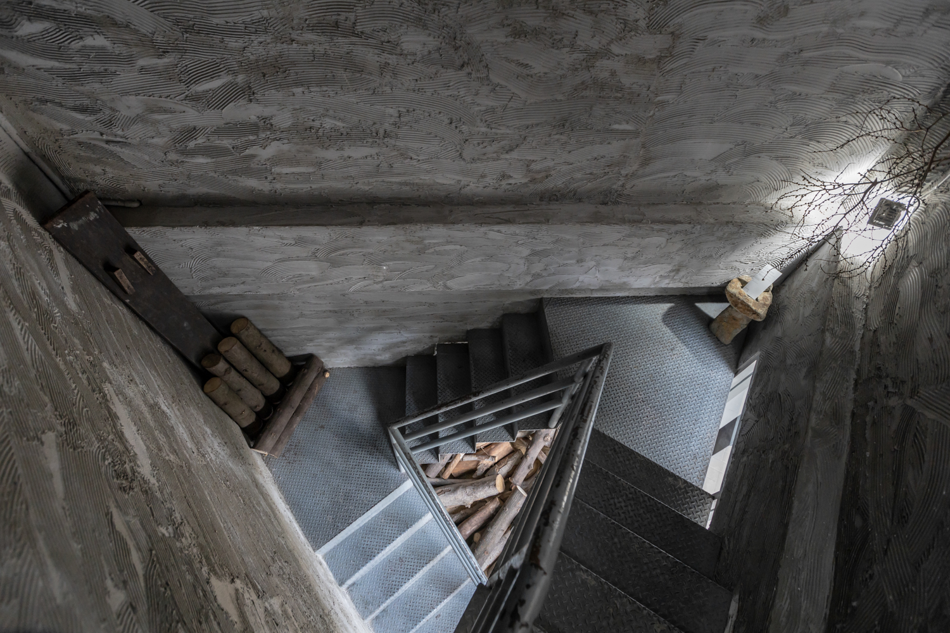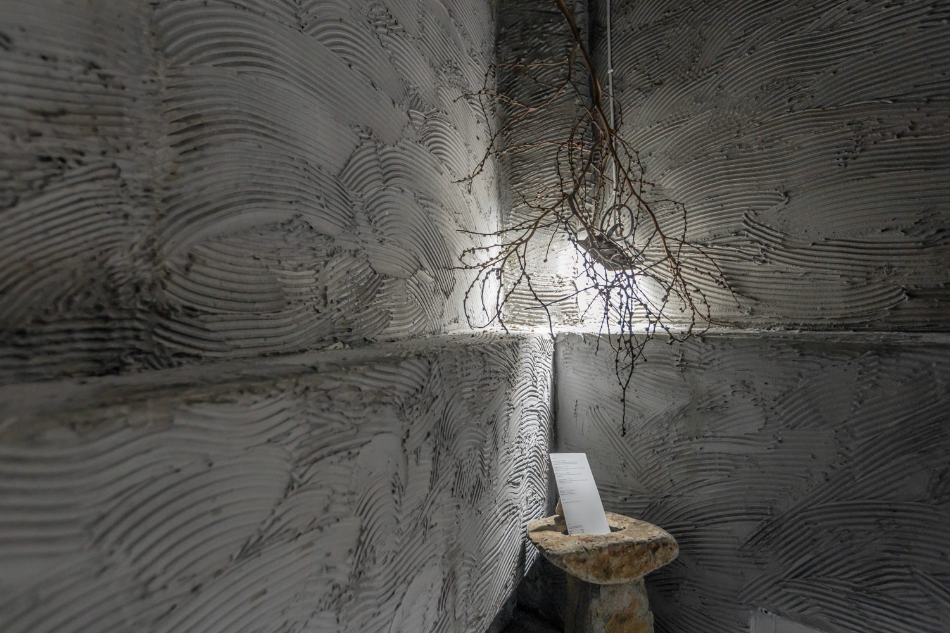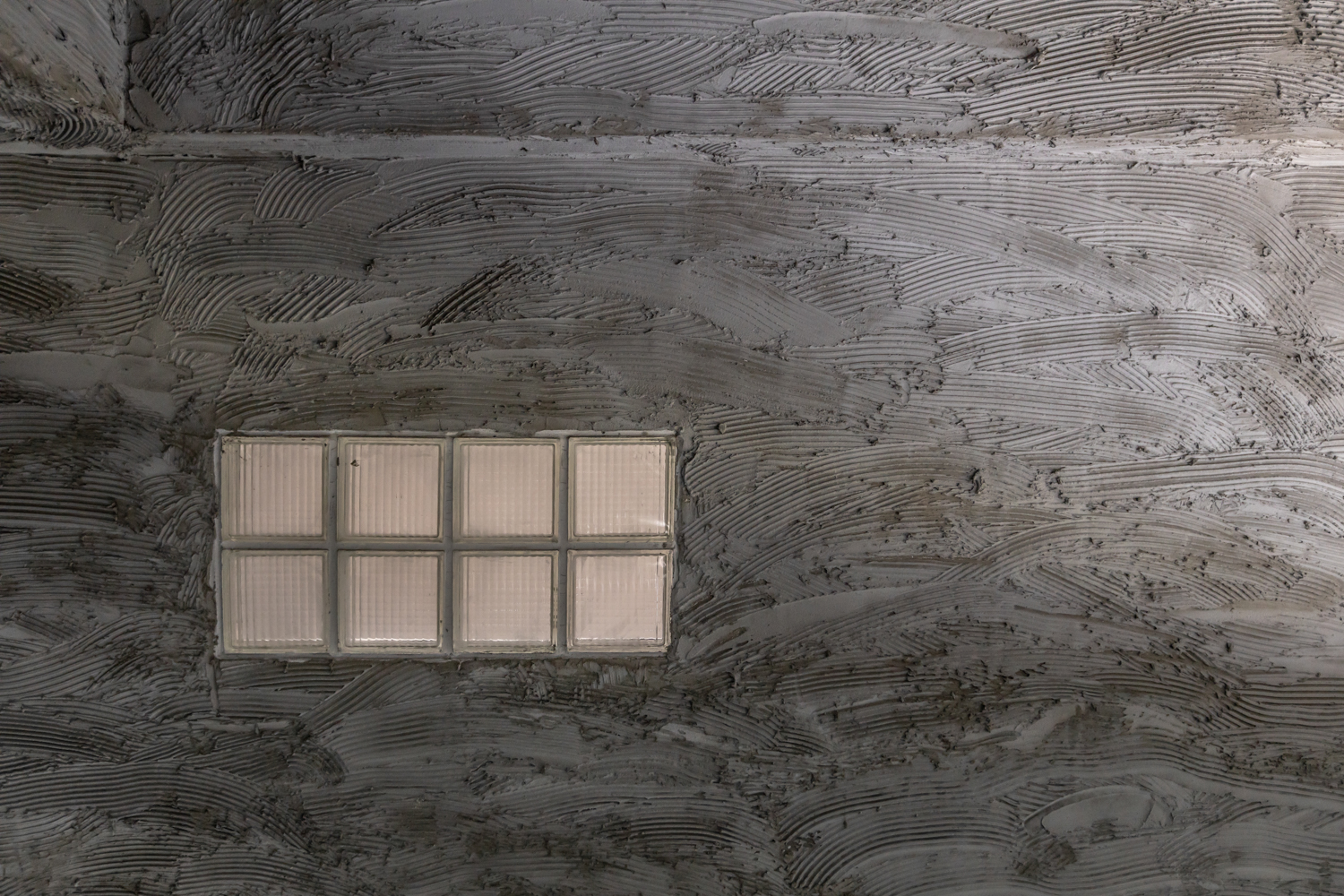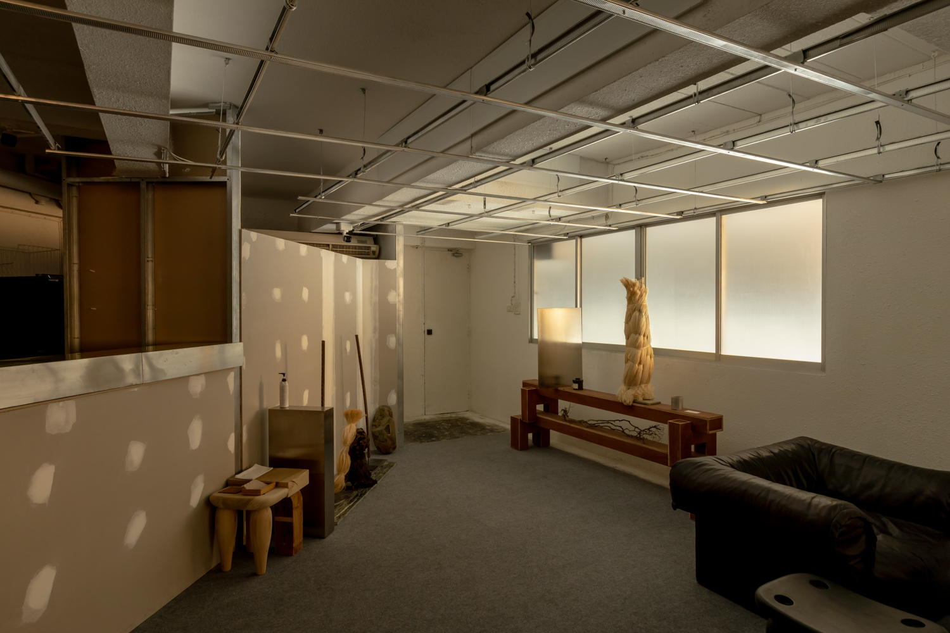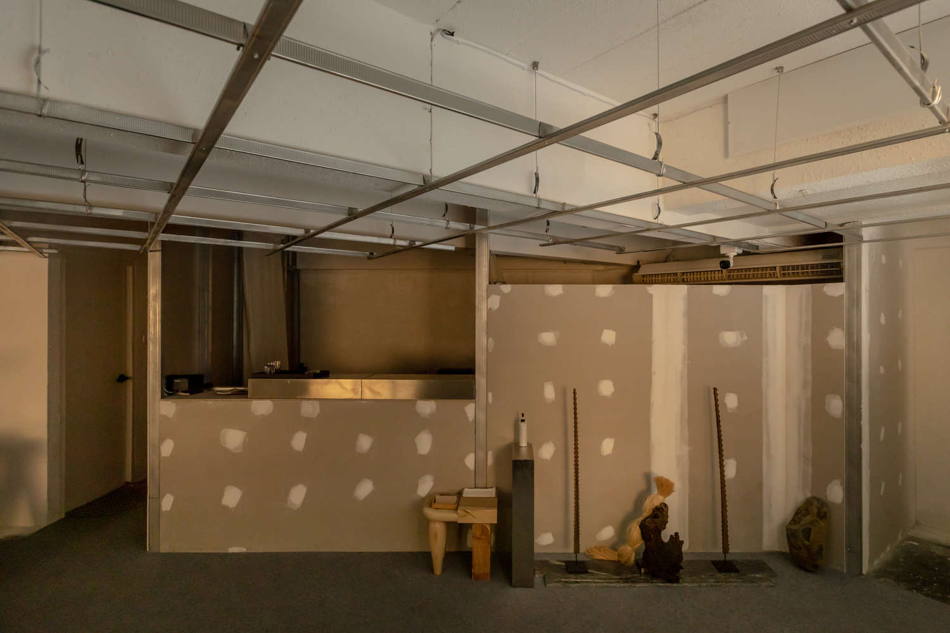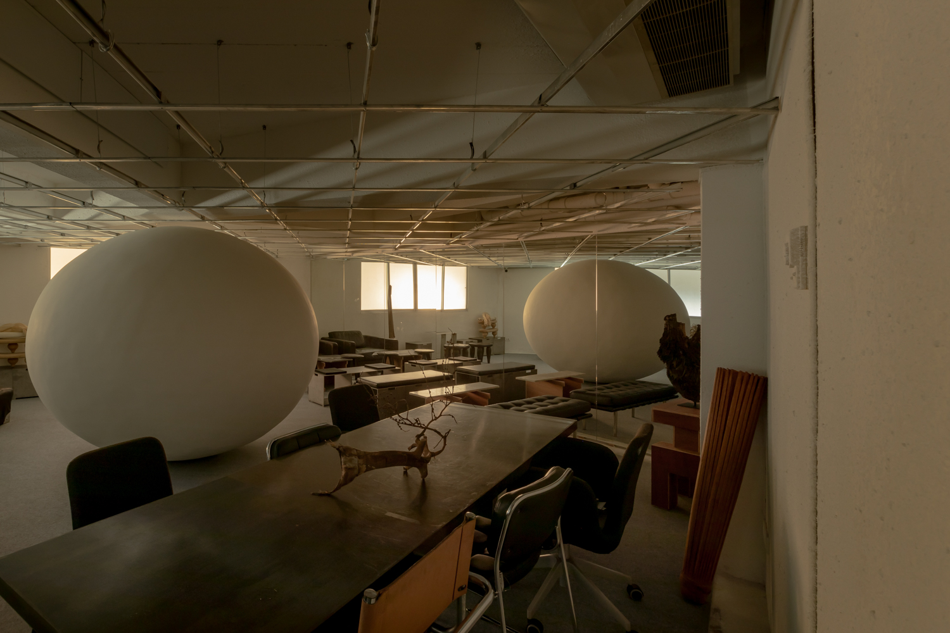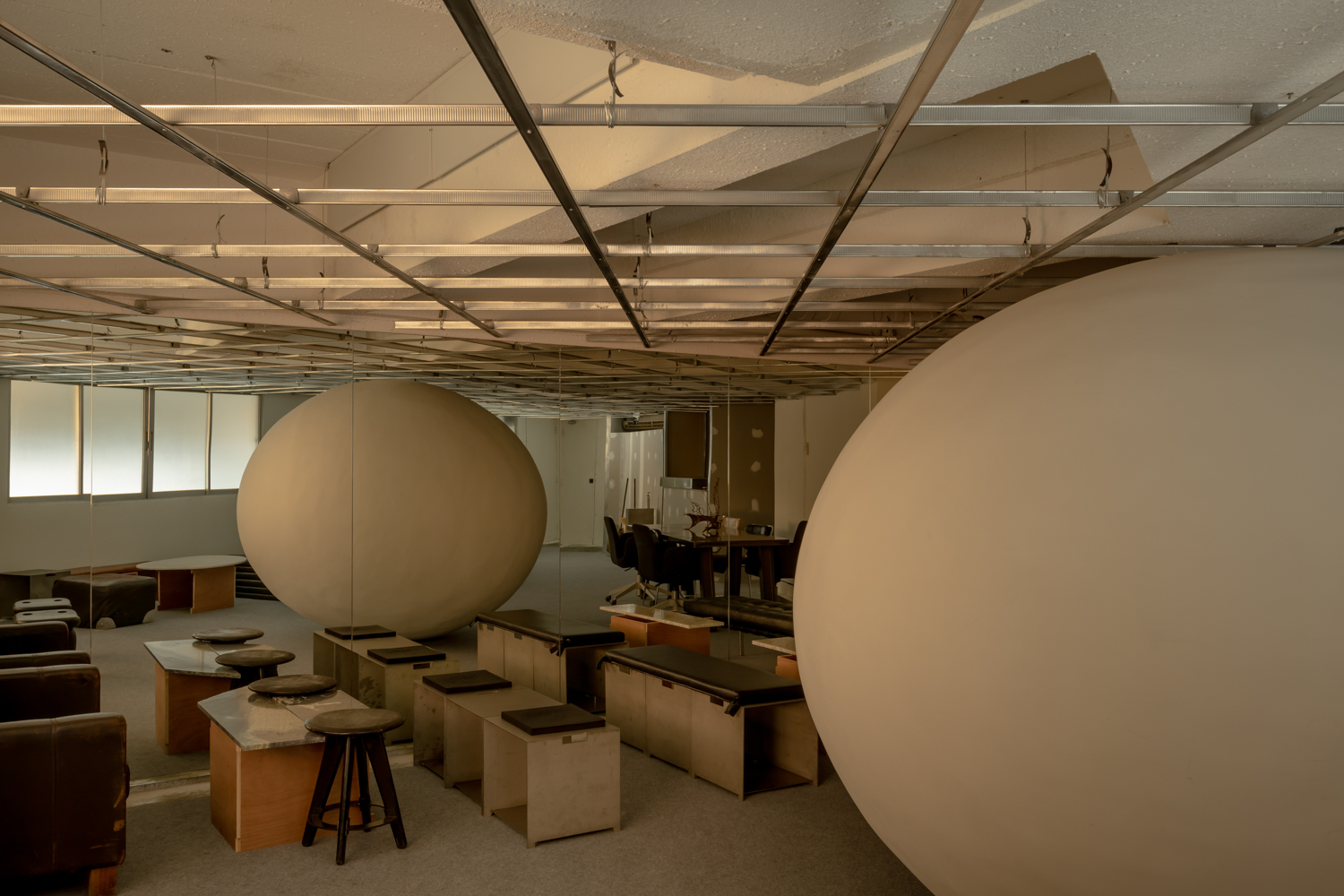SIPPING THE FLEETING MOMENTS OF HAPPINESS IN A NEW TEA HOUSE IN CHAROENKRUNG DESIGNED BY TRIMODE STUDIO WHO BREAK THEIR OWN DESIGN RULES BY FOLLOWING THEIR EPHEMERAL FEELING WHICH LEADS TO THE UNEXPECTED RESULT
TEXT: PRATARN TEERATADA
PHOTO: KETSIREE WONGWAN
(For Thai, press here)
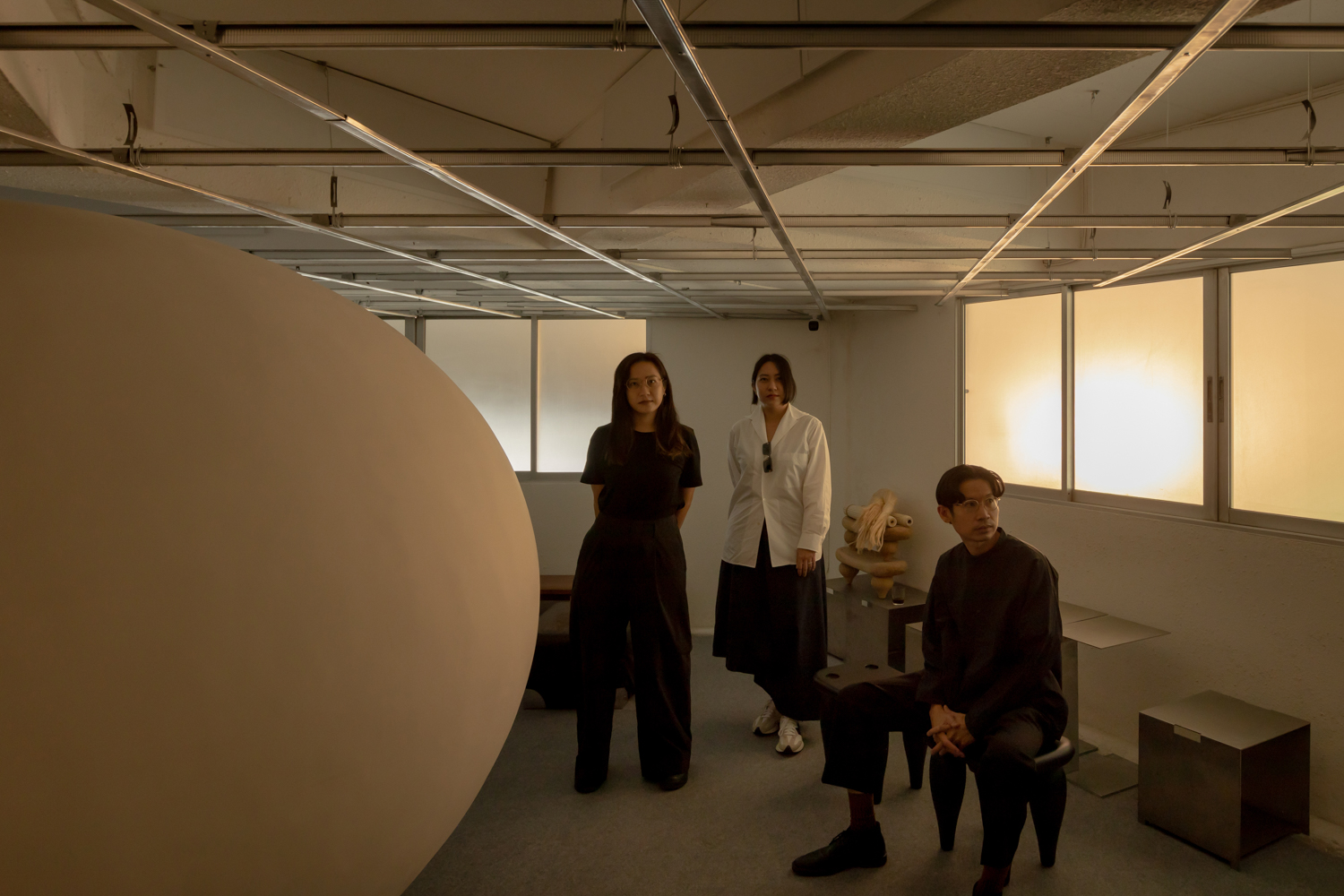
Shinpanu Athichathanabadee, Pirada Senivongse Na Ayudhya and Paradis Senivongse Na Ayudhya, the trio of Trimode Studio, are the minds behind countless memorable experiences that have been created in Thailand’s design industry. Four years ago, the three partners relocated their home office to a five-story building on Charoenkrung Road, near Tok Road. Called ‘Tangible,’ their new headquarters houses a cafe on the first floor; the second floor accommodates a mixed-use functional space for meetings and client appointments while the office occupies the third and the fourth floor. “When we first got here, there were barely any shops around, and it was pretty hard to commute because it isn’t situated near a skytrain or subway station. Our intention was to create a space for our staff members to enjoy life a little while working here. A nice, relaxing space that caters to their lifestyle. The cafe was initially intended to be a space for people interested in materials and creativity, and we also opened the second floor for public access. Over time, it turns out that we have gained the opportunity to work with all sorts of clients.
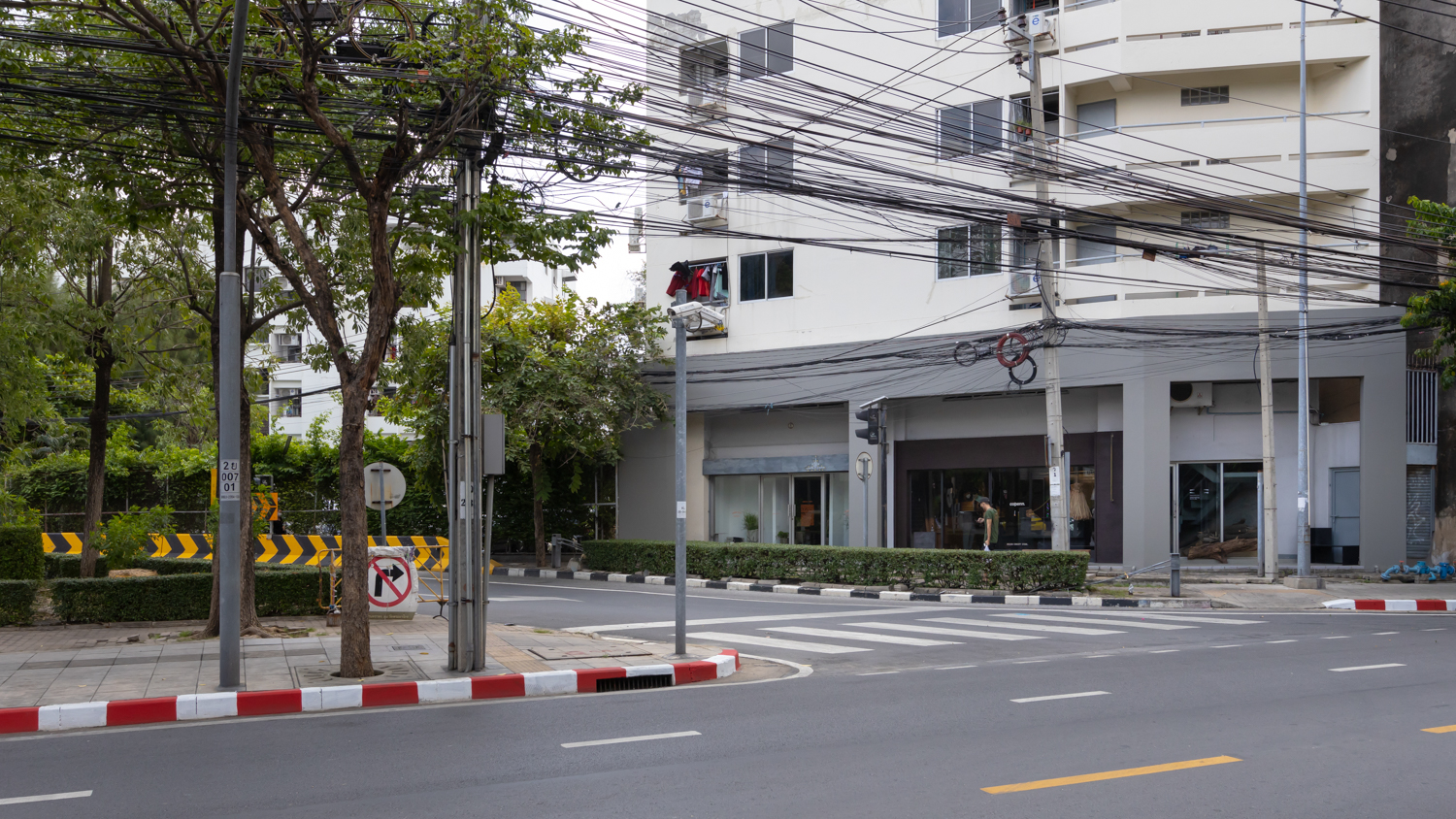
As the number of prototypes, models and objects that had been created for their past projects gradually began growing, they decided to rent out the adjacent building to be the designated storage area. With the pandemic still in full force this past year, the studio’s design projects have dwindled, and Trimode has been forced to develop a new business to help pay the rent. Tangible Store was born within a short period as a platform for them to test the waters in the retail market. “Providing design services in retail is kind of our thing, compared to other types of projects that we’ve done, especially the speed required to complete services, which we can handle pretty well. But with COVID, every aspect of the business is affected, and we’ve been forced to rethink everything, from finding the right solution to balancing the fixed costs and income. That includes trying to turn the storage space into a productive space that can generate income, having it be very creative while spending the least amount of money possible.”
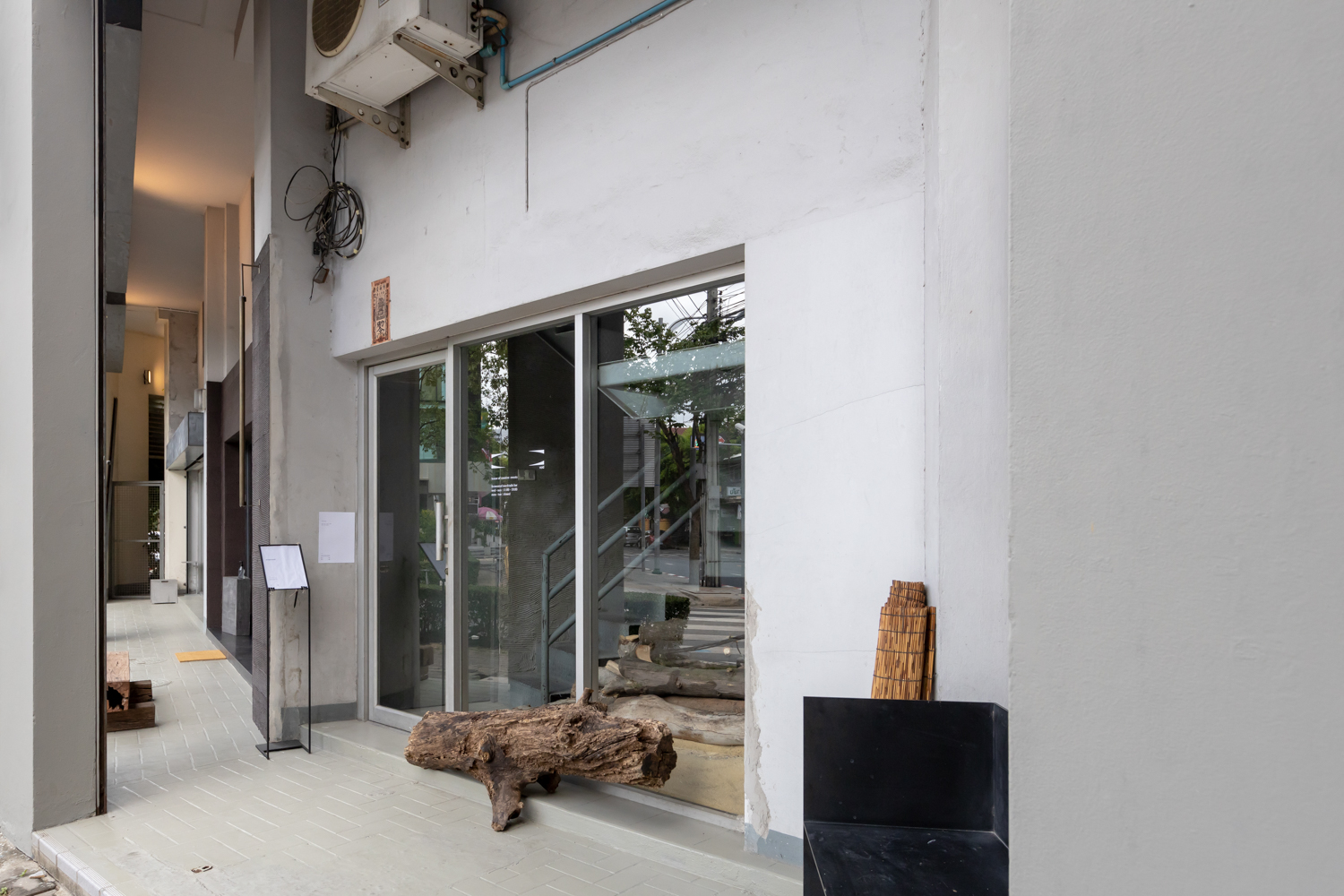
The first floor of the Tangible Store houses a number of shops that require visitors to make an appointment in advance. For the second floor, Trimode intends to create an experience in the space, which they later named ‘Void’ with a design that uses the objects they have collected over the years. Originally used as the studio’s storage area, the space seems like it’s in a state of disarray. The indirect light coming through the openings, which are partially obstructed by a protruding mass of the wall, bathes the space, creating a lonely yet strangely romantic ambiance. It can be described as the fleeting, momentary happiness in life like the blue hour and golden hour when the sun meets the horizon. “It’s the feeling of waiting for the sun to rise or to set. These moments pass by so fast, and we want to prolong them by curating the indirect light to complement natural light, making the mood more complete.”
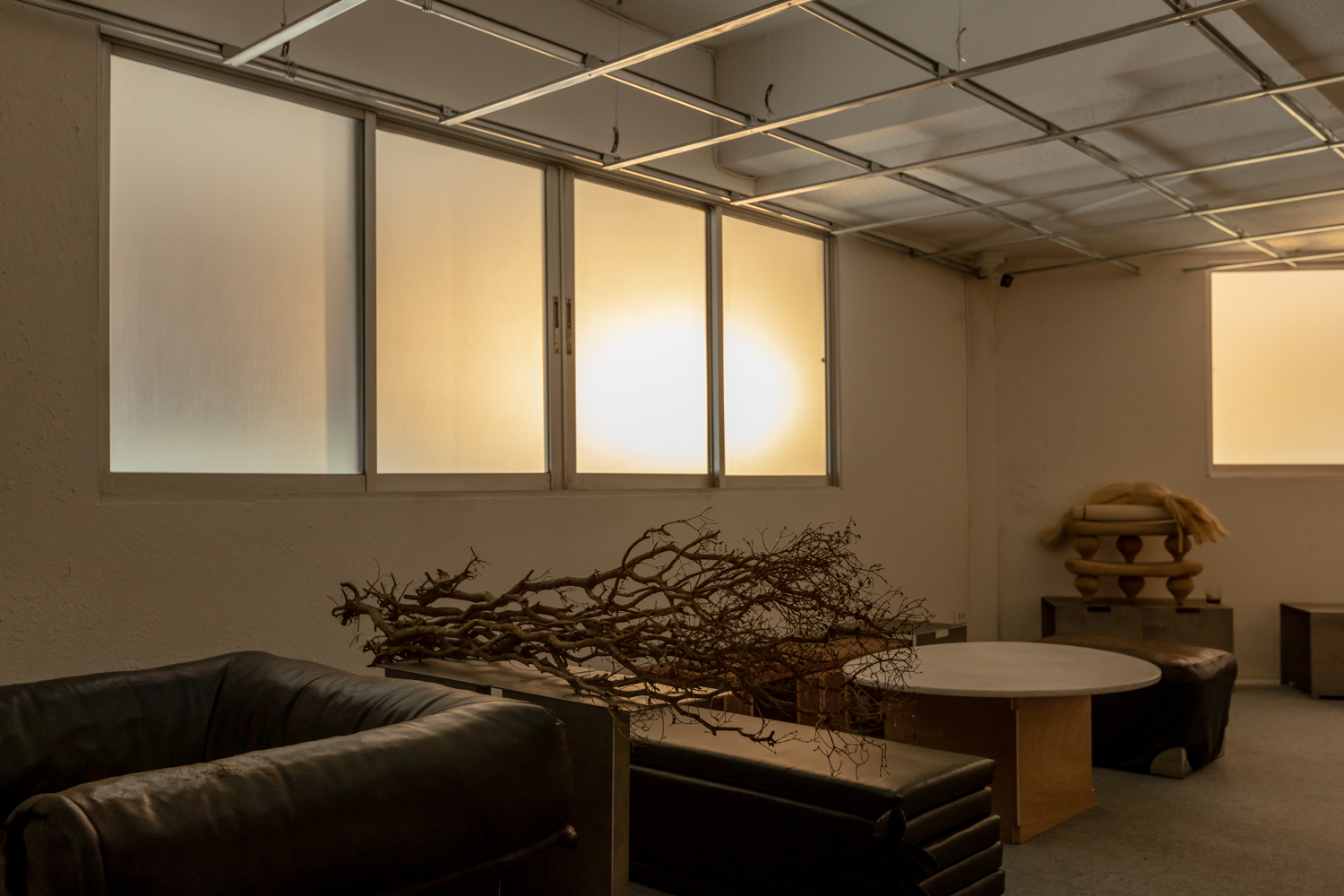
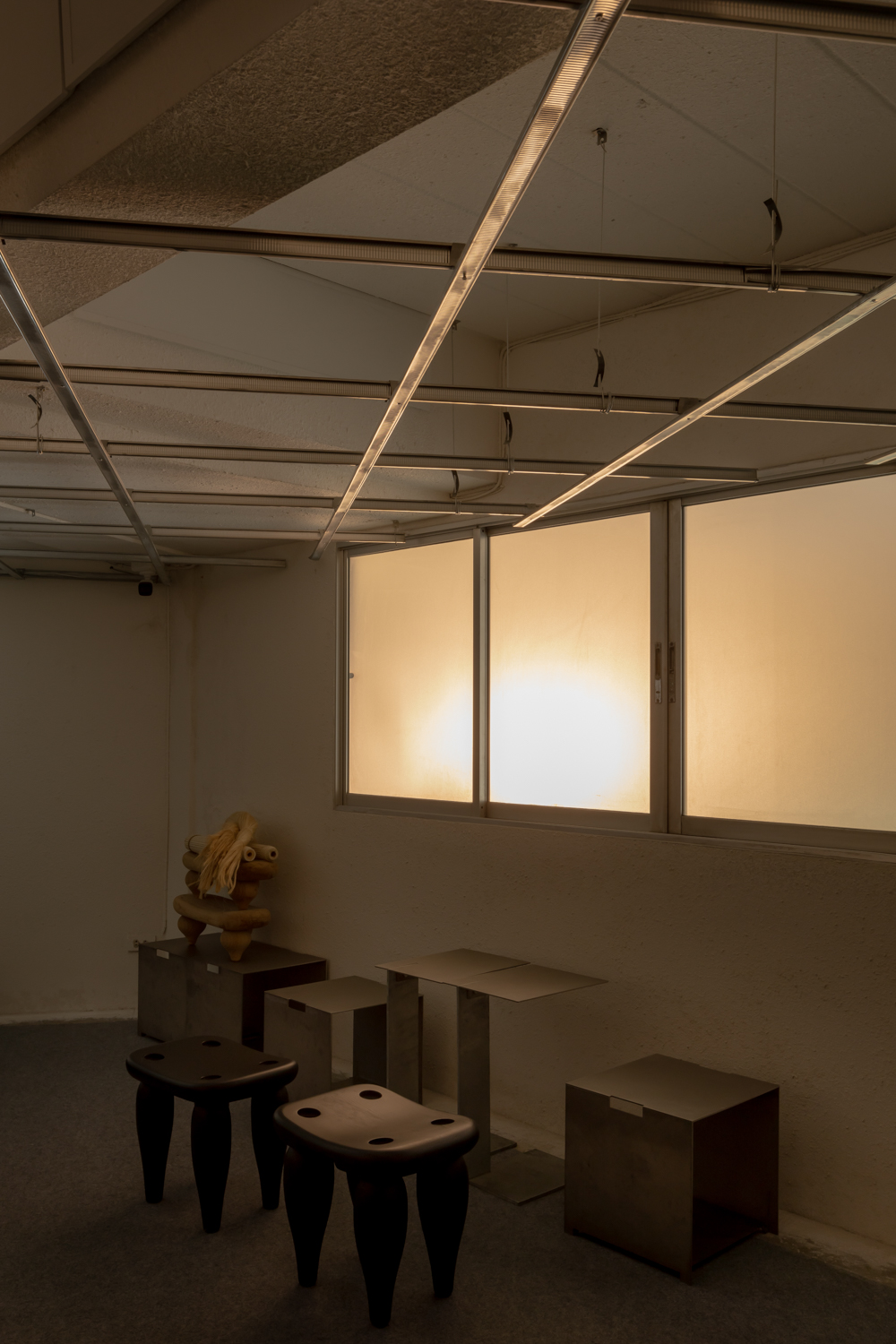
The obscured presence of light and shadow on the walls brings a warm, friendly and relaxing feel to the space. The interior design here breaks every rule Trimode has learned throughout their career. With most projects, interior design projects in particular, when Trimode looks at the space, the first thing that comes into mind is the floor plan. Chipanu admitted that he got carried away by the past work experiences of working with clients, and it took him a while to pull himself back from where he went. “I realized that if I were to use all the experiences in interior design that I’ve accumulated throughout my career and design the plan using those experiences, the space would look like just another nice-looking cafe. I had to keep telling myself not to create by your previous experiences, get away from them; otherwise, you will never create something new. I ended up redoing all the lighting, relocating everything, taking a step back and trying to accomplish the tasks more straightforwardly. The selected items were placed tentatively instead of stuffing the space with design objects and details.”
The furniture and objects selected from Trimode’s storage are placed in the arrangement that looks like a work of installation art. Some are prototypes they created for project presentations, some were repurchased from the projects they did but who went out of business, and some were salvaged from the neighborhood. They decided to experiment with the installation of each piece, altering the placement according to how they were feeling; a more straightforward and instinctive approach compared to the logic and rationale they usually use with a client’s project where there’s a commercial aspect involved. In the past few years, they have found themselves growing more interested in the in-between processes of the way builders work. “We’ve seen them look particularly pleased when they know that there will be a layer covering or coating the surface. They seem naturally at ease and enjoy the work more. If we told them to leave it as it is, they would get uncomfortable. It’s like they lose the sense of freedom between the brain and their hands somehow. So we just allowed them handle the in-between processes like they wanted, giving them some sort of freedom.”
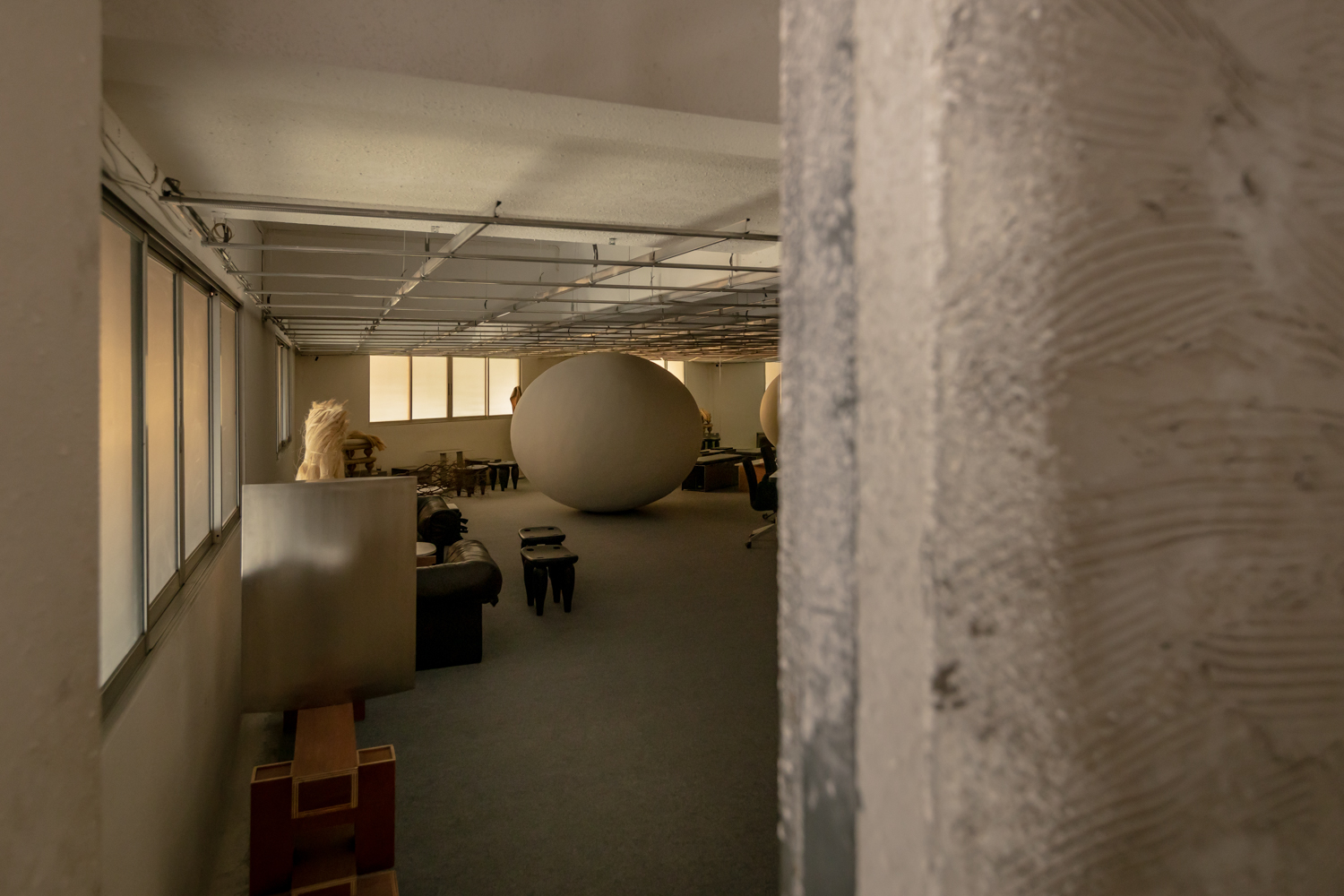
When I took my first step inside Void, my eyes immediately clashed with a white, spherical object that was appearing as if it were being compressed. It gave off the vibe of 2001: A Space Odyssey, the classic sci-fi film. The geometric mass is the only object that doesn’t come from Trimode’s warehouse but it has been designed to function as a partition whose mass is pressed by the low ceiling. It reflects the current frustration that exists in society; an inescapable feeling of being trapped yet there is nowhere else to go but to continue living. “The circle is the shape that makes you feel calm after you look at it for a while, and we always see it as two-dimensional. We decided to place the object for the mirror to reflect its opposite side. We want Void to be like an experience in a space, where people come in and it allows them to feel a new, foreign sensation that is entirely different from anything they’ve ever encountered.”
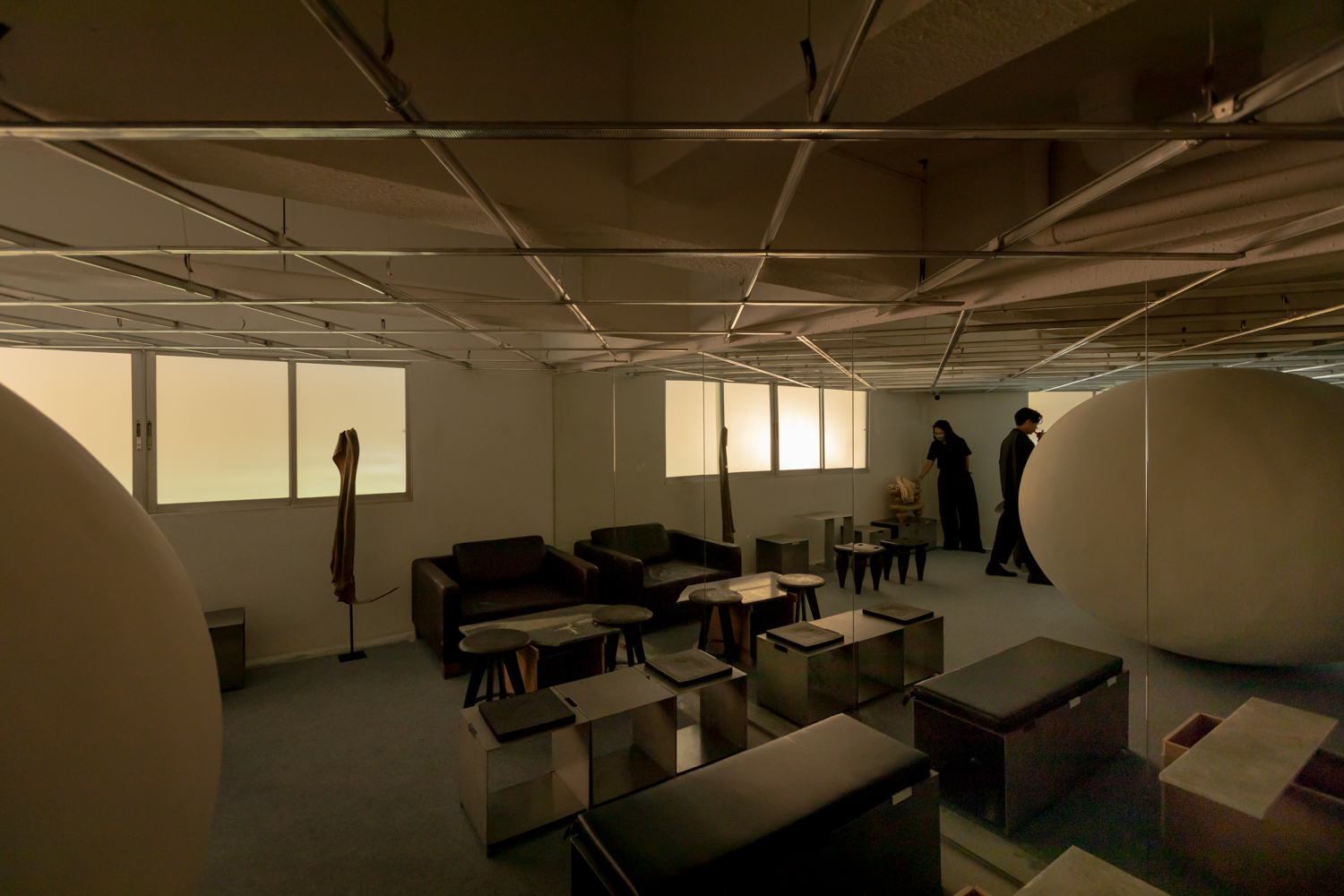
Trimode intends for Void to be a tea house (with a plan to add mocktails to the menu), a place of mental comfort where one may let go of their burdens and responsibilities. Even for a while, they want people to be subsumed by that moment of happiness; the blue hour when the sun is setting, gentle loneliness; the place that houses the profound emotions and hidden emotions and feelings—the in-between experiments and stories. Being inside Void for a while, I still find myself adamant about my first impression of the space—those sci-fi films from the 60s-70s. And Trimode doesn’t deny it. “It’s possible. I’ve always liked scenes from those types of movies.”

