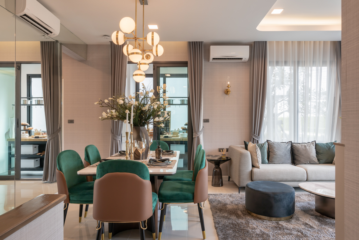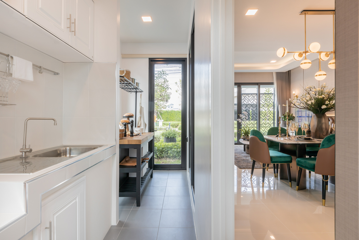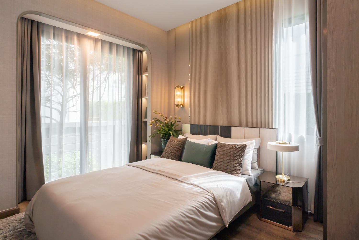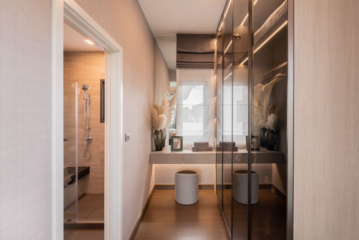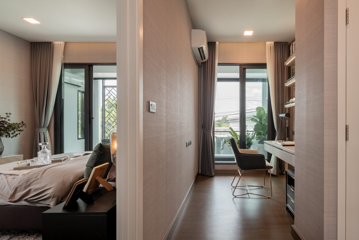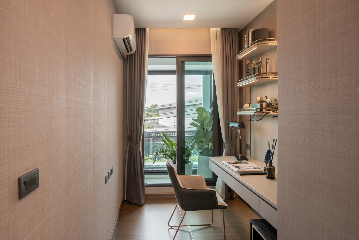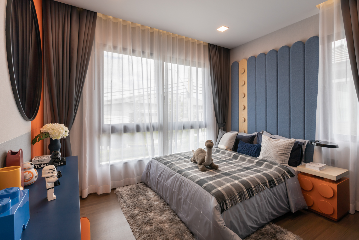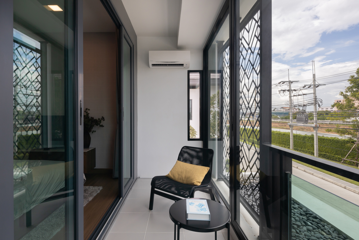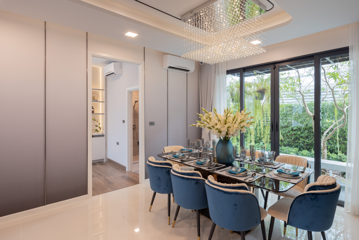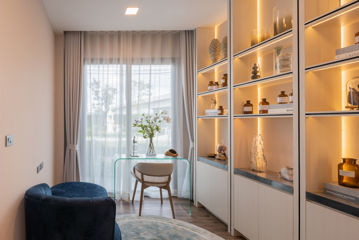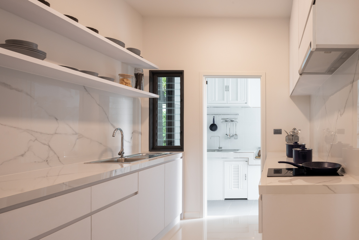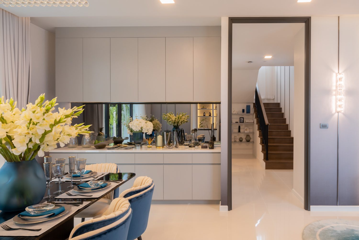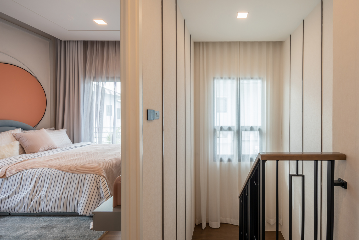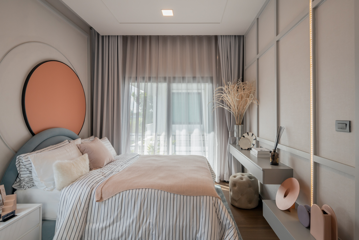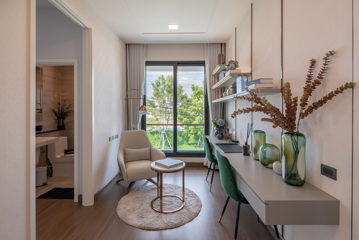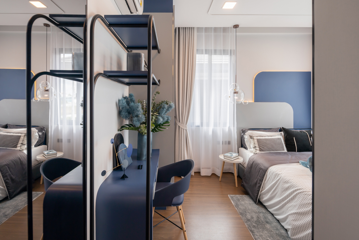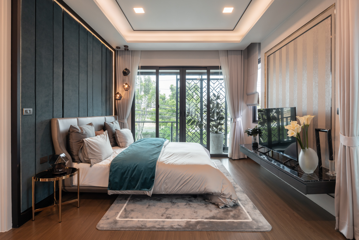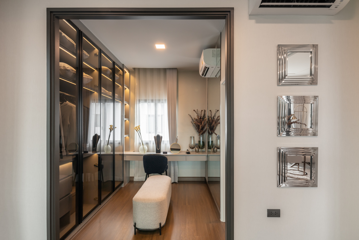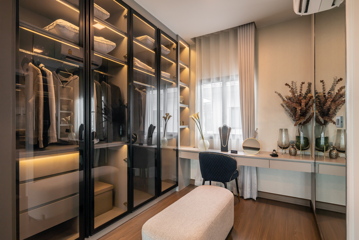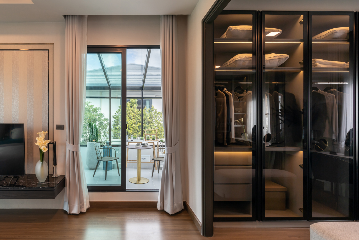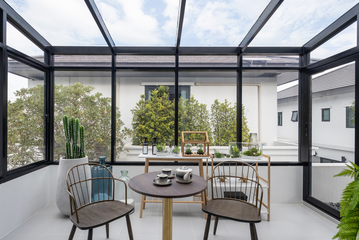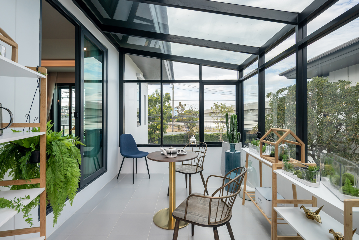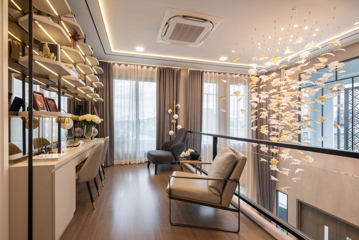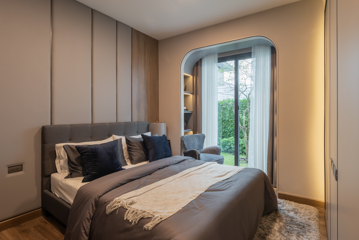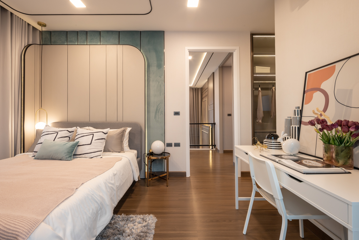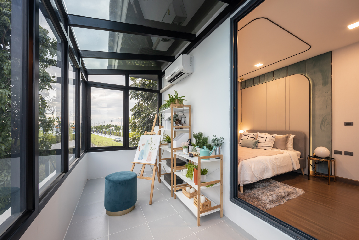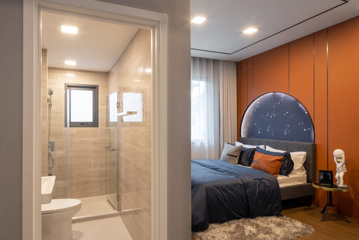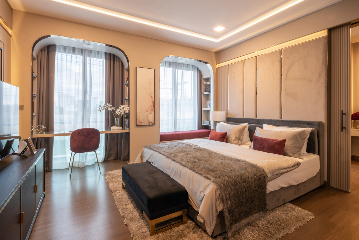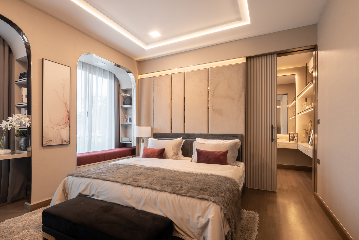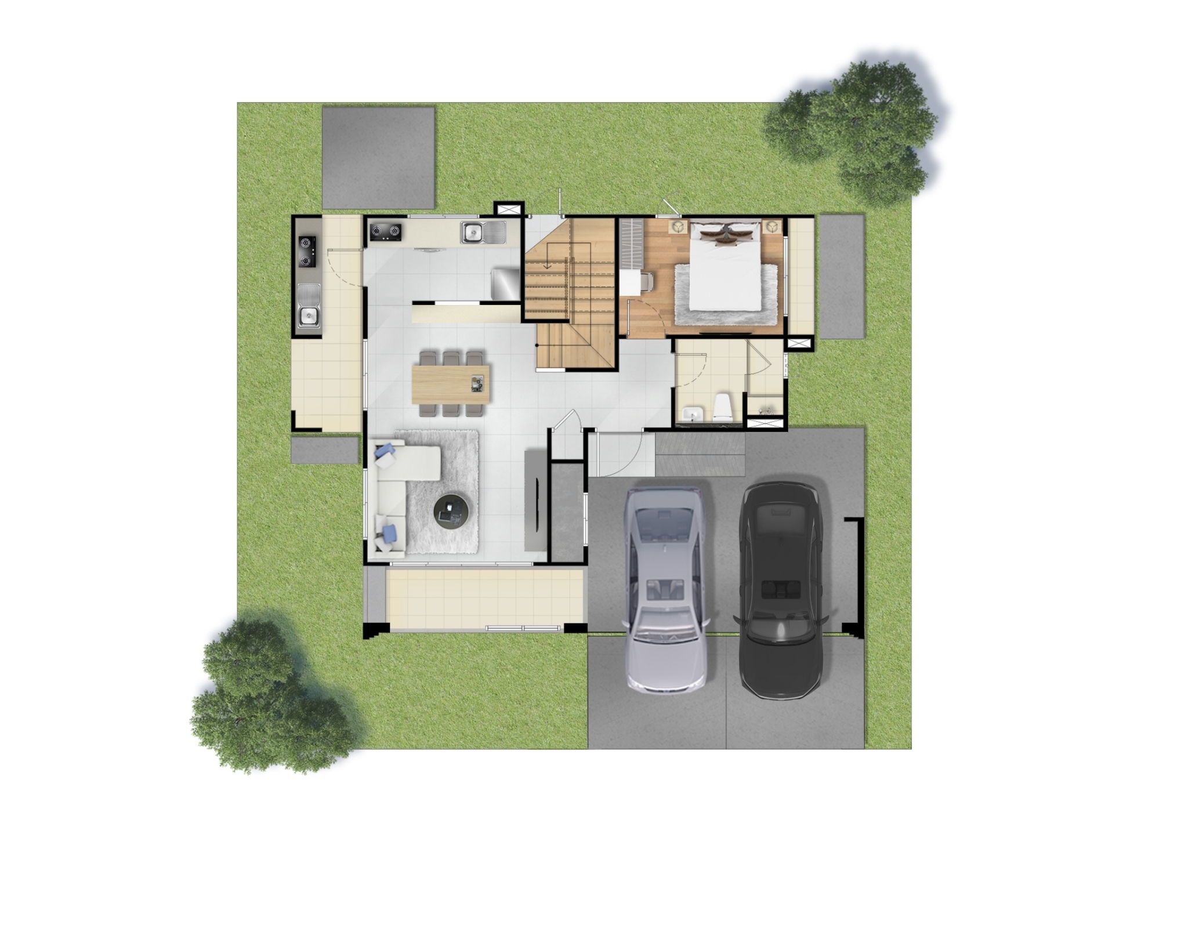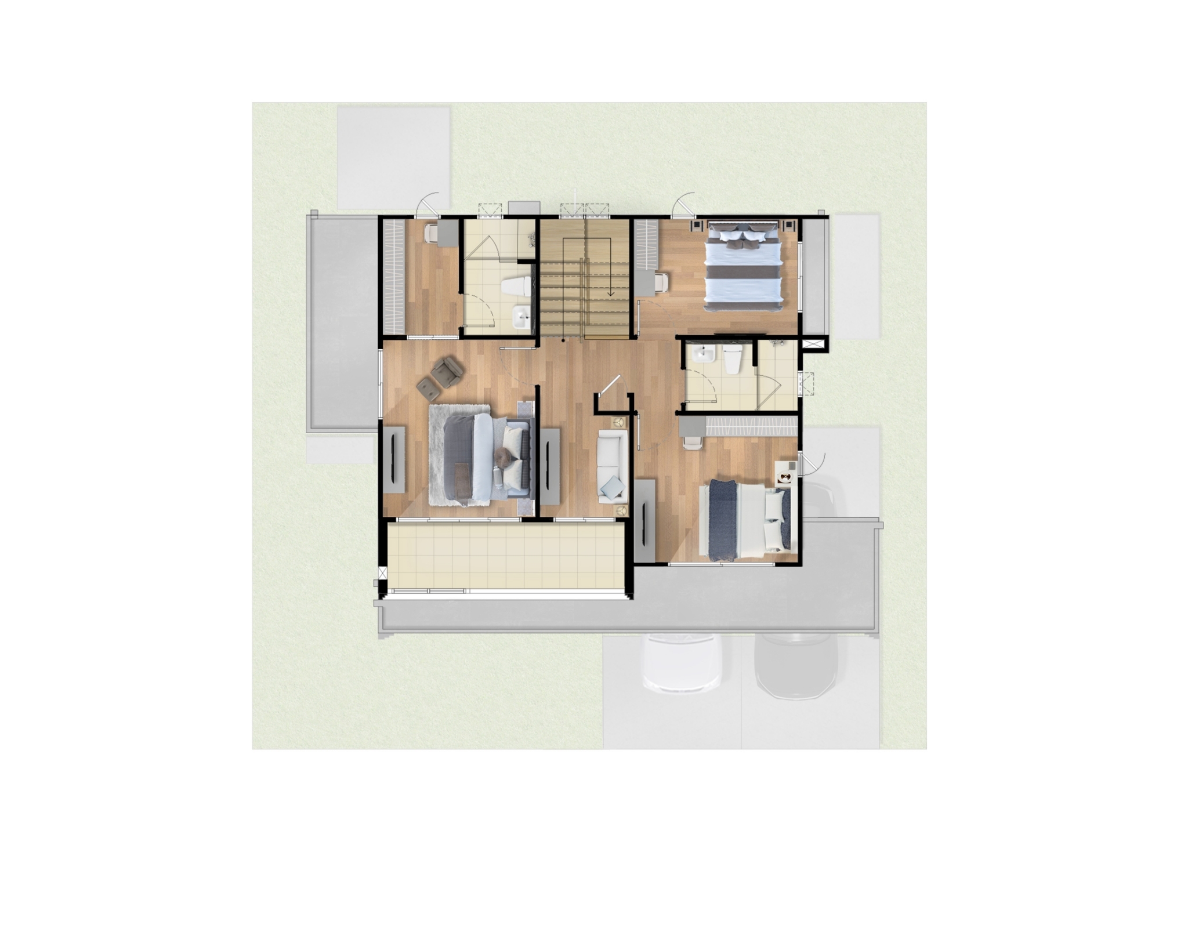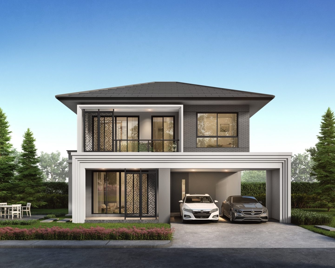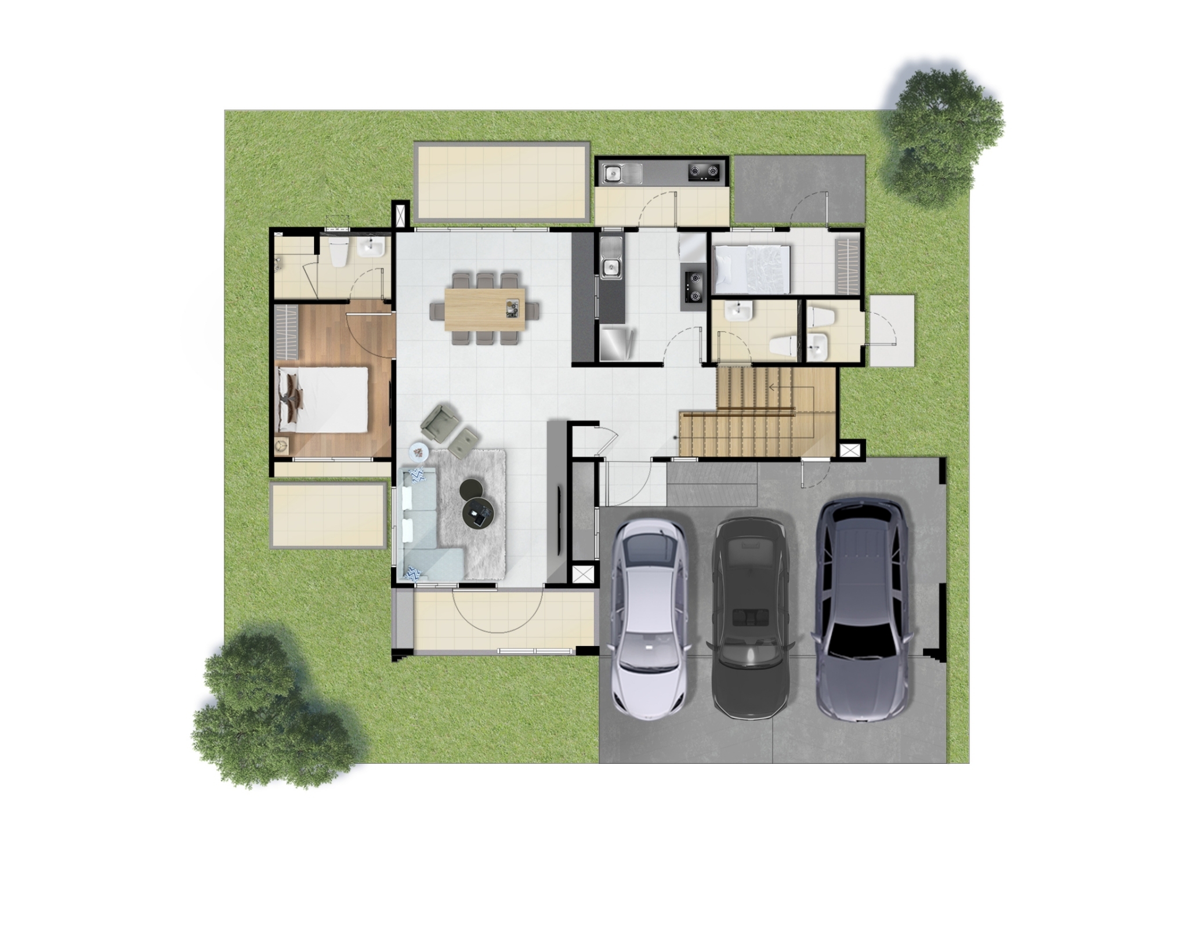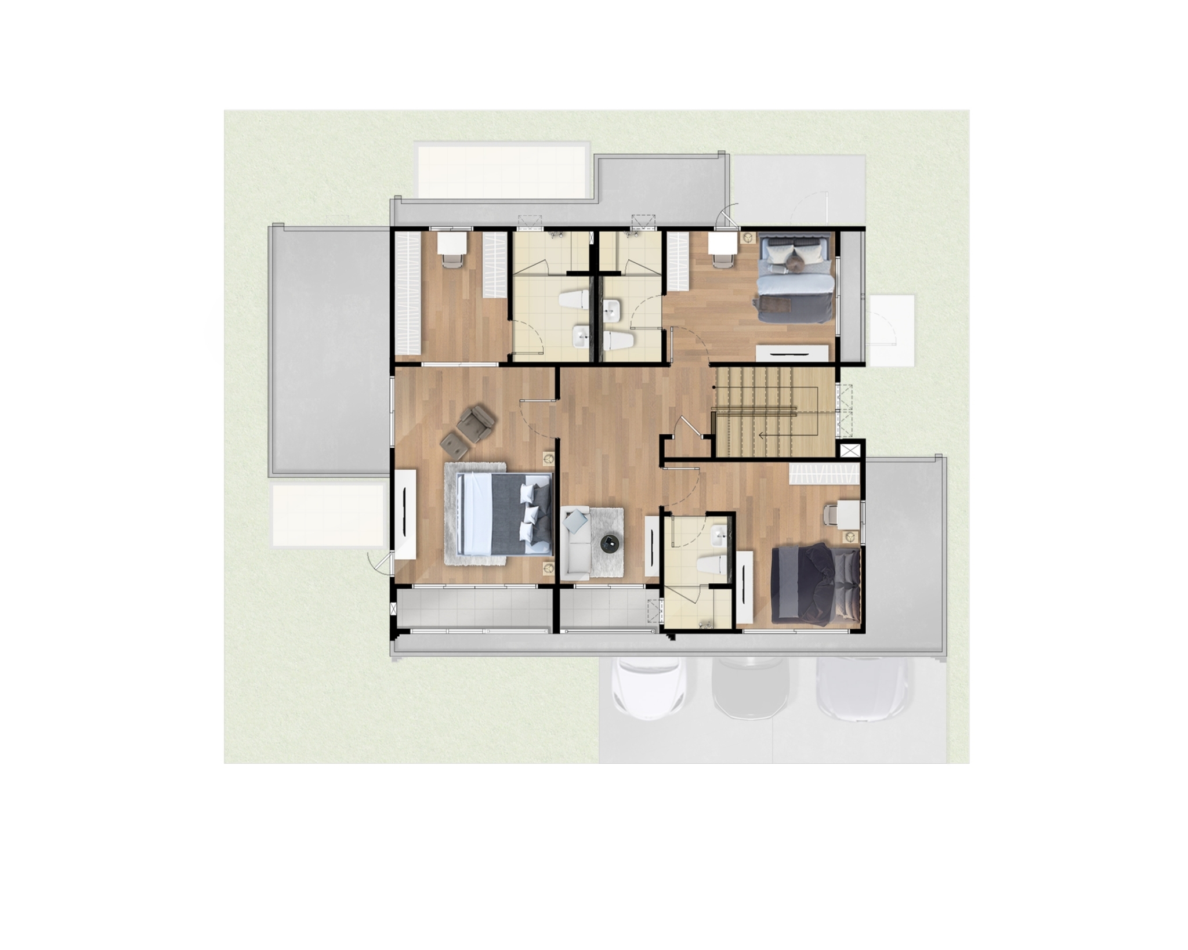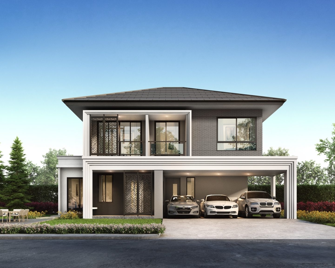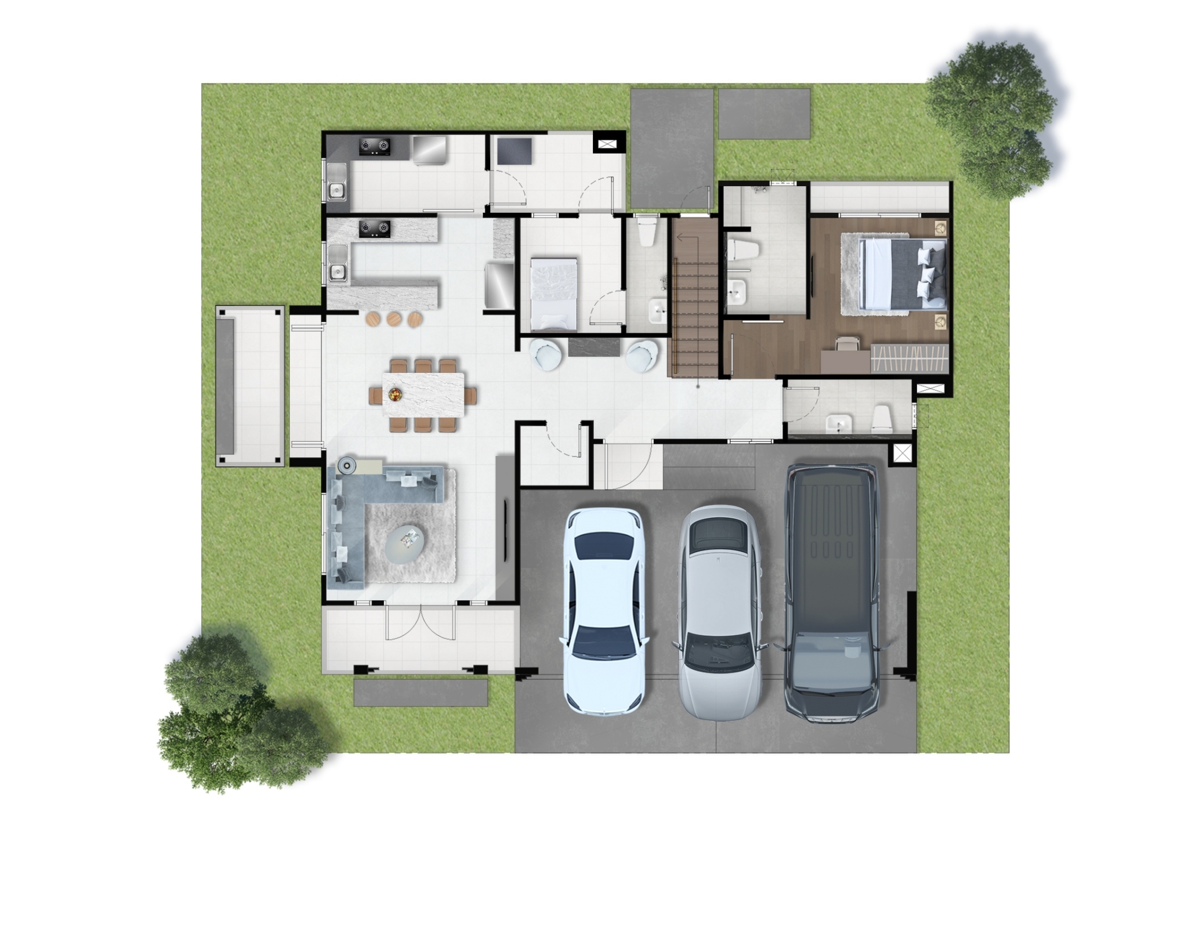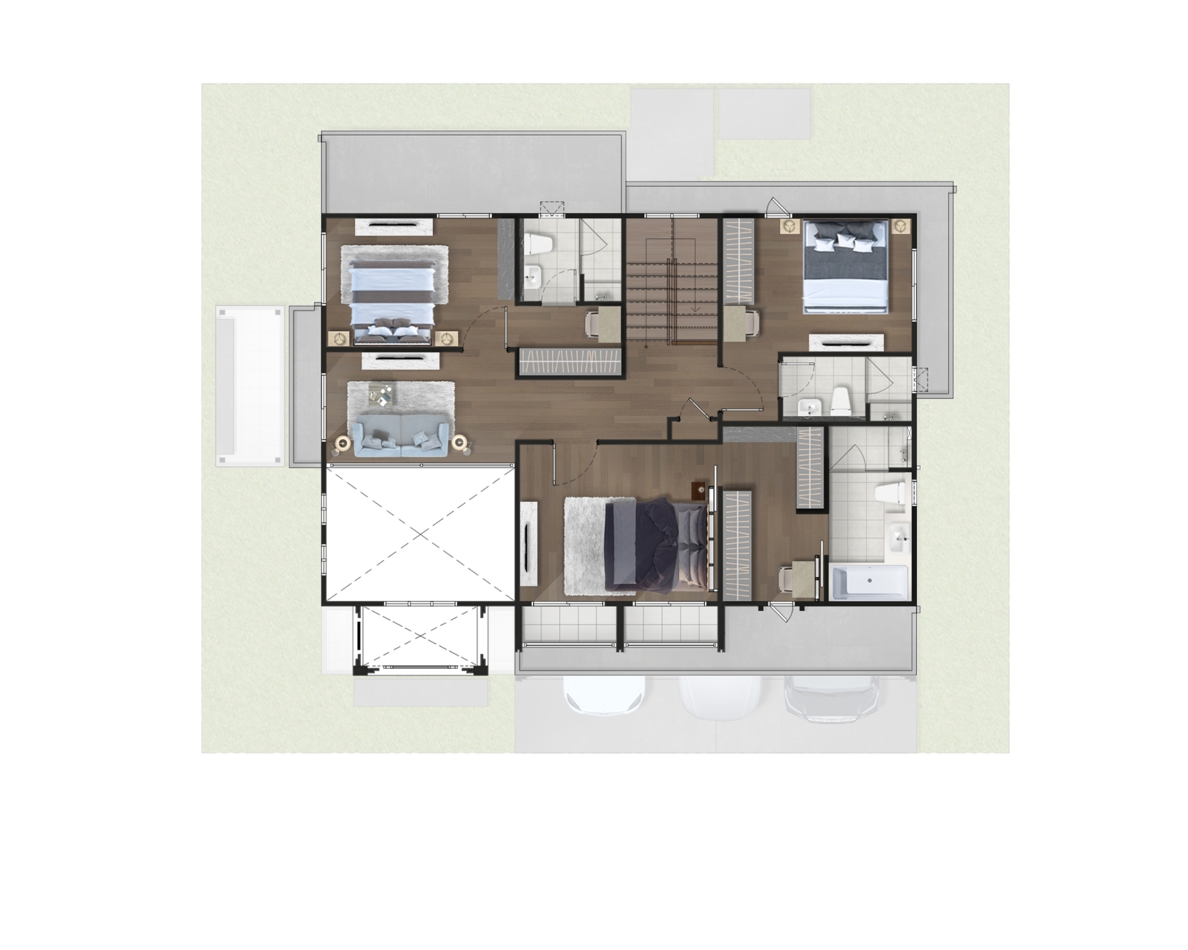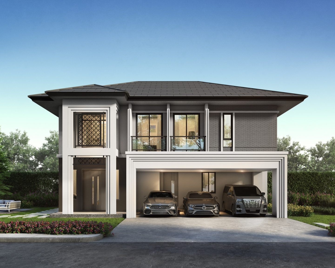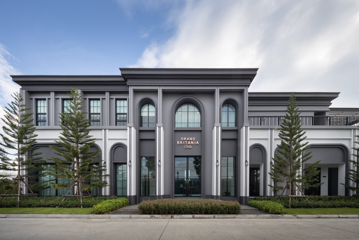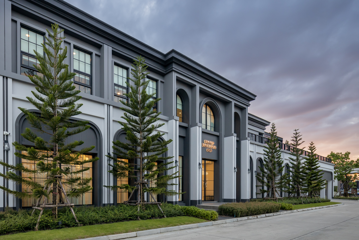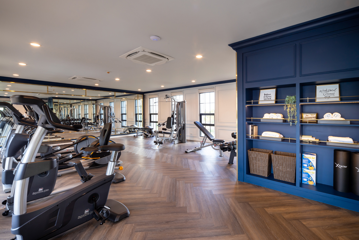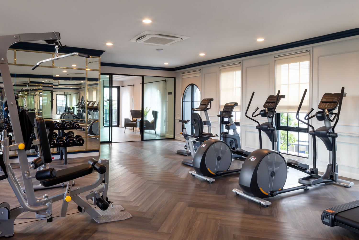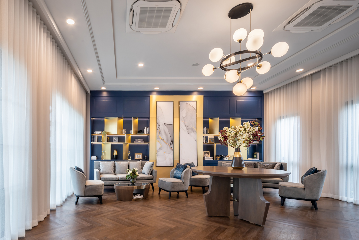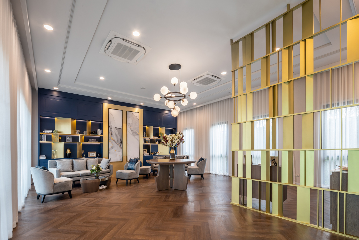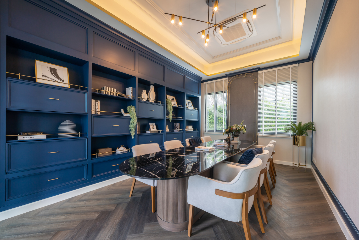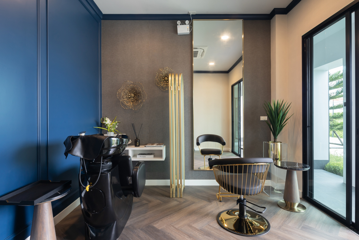GRAND BRITANIA BANGNA KM.12 IS A RESIDENTIAL PROJECT THAT PAYS ATTENTION TO THE DESIGN OF LIVING SPACE FROM THE ENVIRONMENT THAT ENHANCES LIFE’S WELLBEING TO THE RESIDENTIAL DESIGN THAT MEETS THE NEEDS AND LIFESTYLE OF FAMILY MEMBERS
TEXT: PICHAPOHN SINGNIMITTRAKUL
PHOTO: KETSIREE WONGWAN
(For Thai, press here)
Although the urban expansion that stretches from inner Sukhumvit area to the Bangna intersection extends the urban periphery to a more suburban area, the commuting time of around 30-40 minutes from Bangkok’s central business district doesn’t feel too distant considering how those minutes are considered to be a small sacrifice one makes for a low-density and more comfortable living environment.
Grand Britannia Bangna KM.12 is situated on Sukhaphiban 6 road or Soi Wat Luang Pho To Street. The project is home to 67 residential units, occupying a vast 6.83-8.81 acre land. With comparatively fewer units, this residential project is superior for the living environment that offers its residents a greater quality of life in every possible aspect, providing more private and common spaces with surroundings that are far less confined and a lot more open. The project’s location connects to several main roads and expressways such as Bangna – Trat Road, King Kaew Road, Theparak Road, Burapha Vithi Expressway and Kanchanaphisek Expressway, including a 15-minute commute to the heart of Bangkok’s Sukhumvit area.
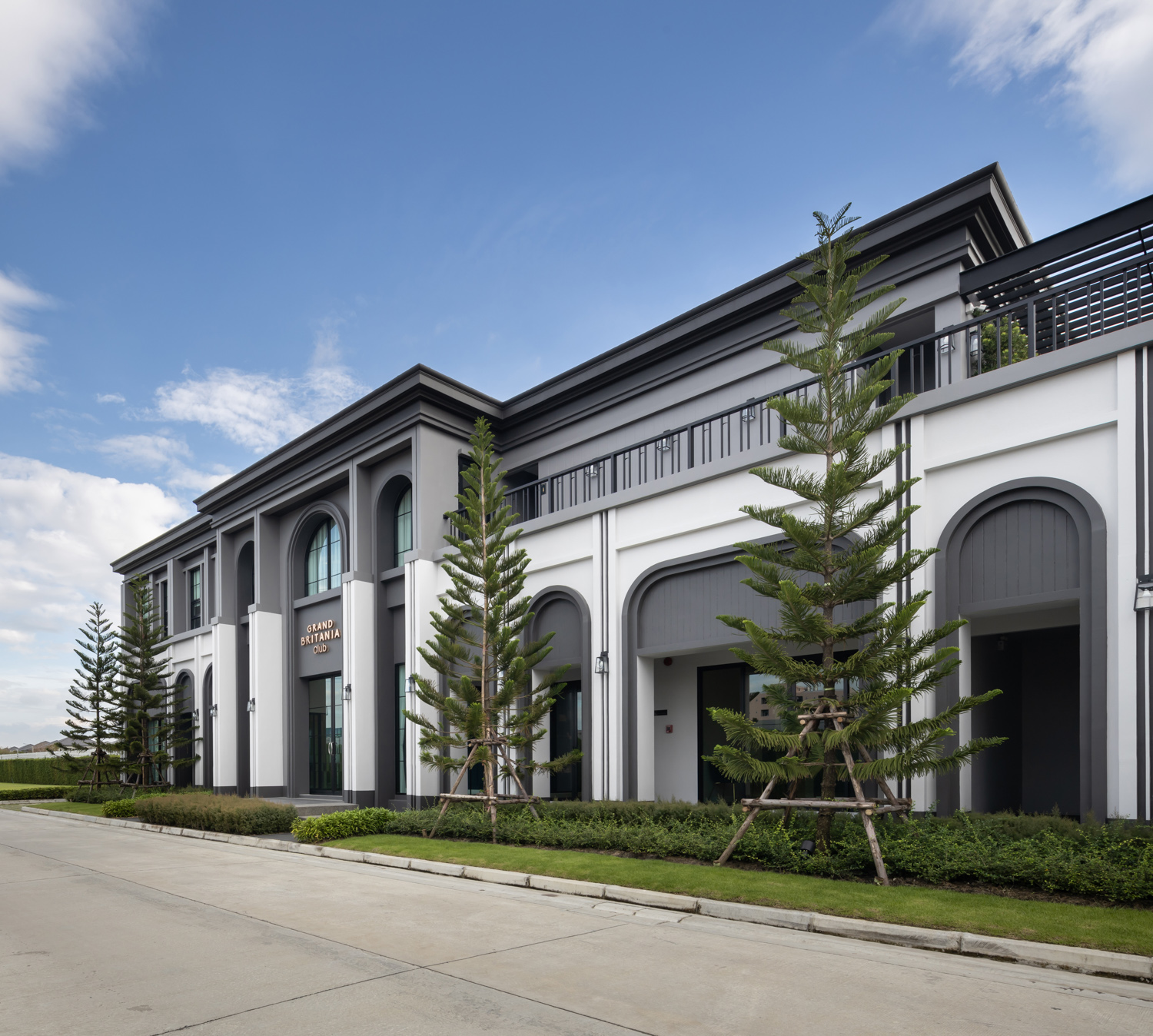
Clubhouse
When entering the project through the main entrance, one is greeted with the 12-meter wide roadway with large trees growing on both sides. The luscious road leads to the Clubhouse zone, public park and residential units. Developed from a thoughtful design concept, the houses come in three typologies inspired by the aesthetics of the Modern British Luxury style. The architecture utters minimal elegance with sophisticated details and elements of western architectural accents from the use of brown, grey and white colors, which are reminiscent of British residential architecture, to the unique facade pattern that does not only camouflage and protect the living spaces from sunlight during the day, but perfectly accentuates the modern and luxurious look and feel of the exterior architecture.
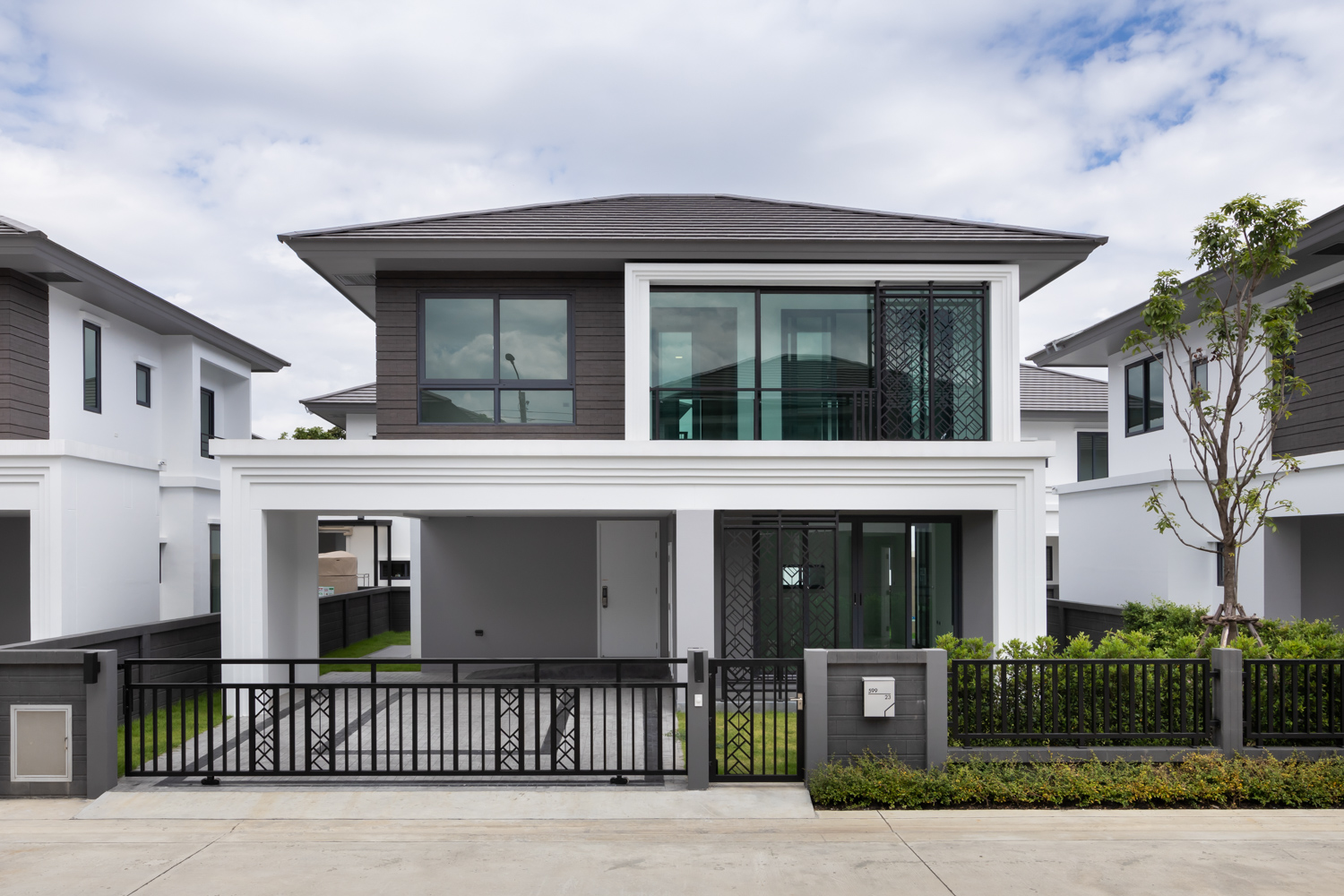
Somerset
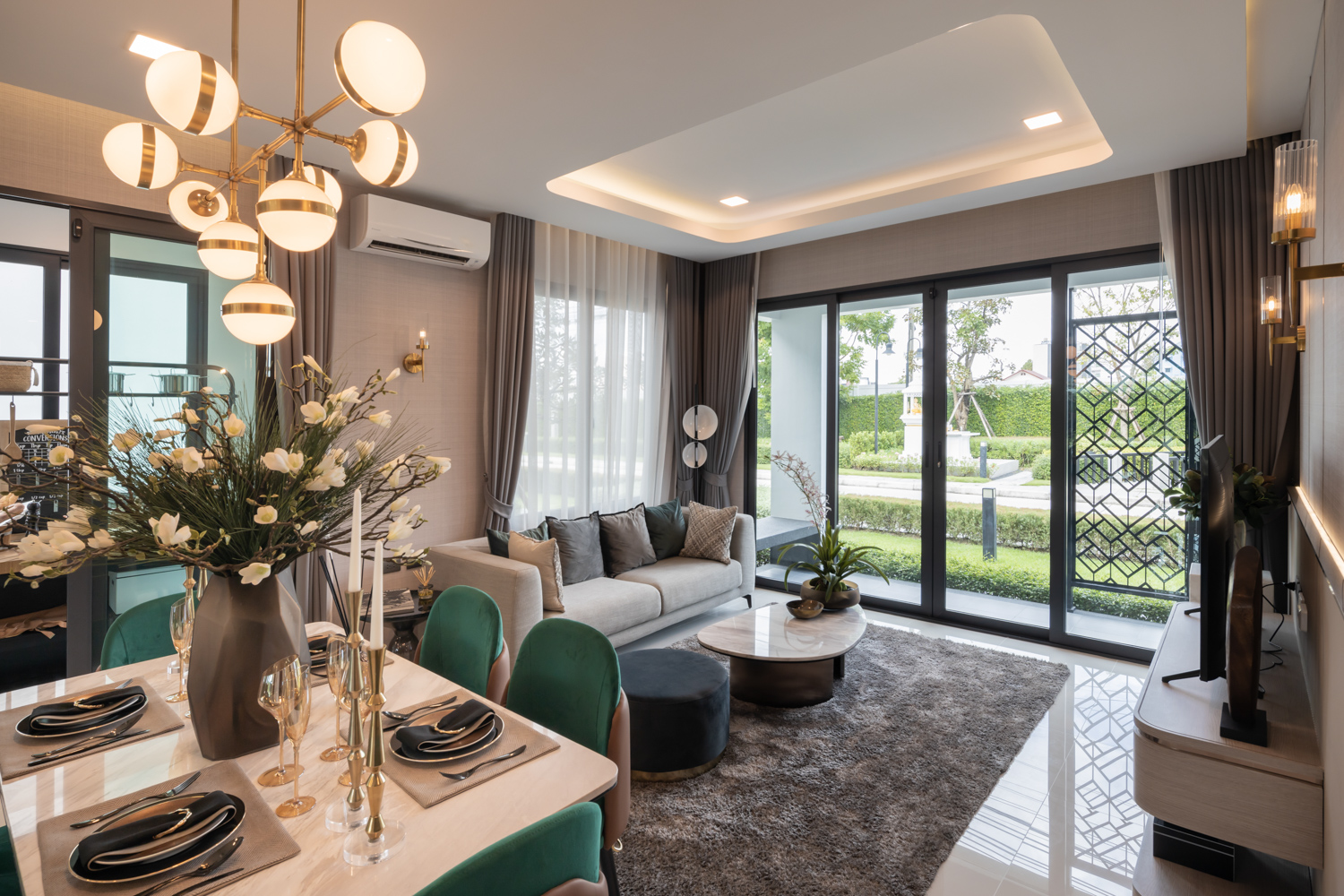
Somerset
The project realizes the importance of how every living space must be able to fulfill and accommodate diverse usages and offer flexible adaptation of functional spaces, as well as users’ behaviors and activities. The layout of each of the three models, Somerset, Harrington, and Bathwick, has its own unique functional characteristics designed to meet various demands of dwellers from different family sizes. Somerset is the smallest model with the starting land size of 217.6 square meter and the total functional space of 205 square meters. The house has 4 bedrooms, 3 bathrooms, a pantry, a Thai kitchen, and a parking space for 2 cars. Harrington is the mid-sized model, and comes with the land size of 242.4 square meters and 255-square meter functional space, which includes 4 bedrooms, 5 bathrooms, a common area, a pantry, a Thai kitchen, and a parking space for 3 cars.
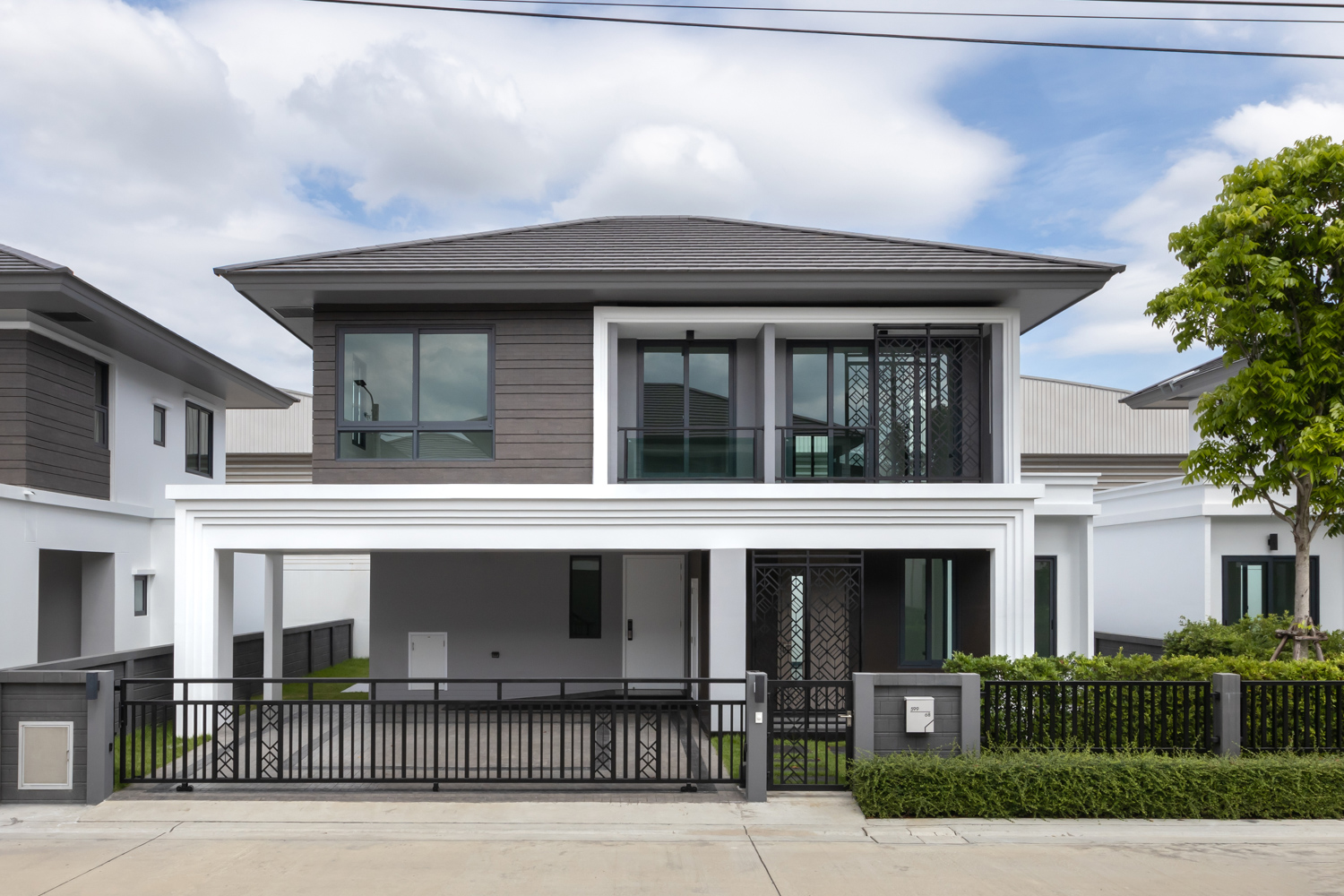
Harrington
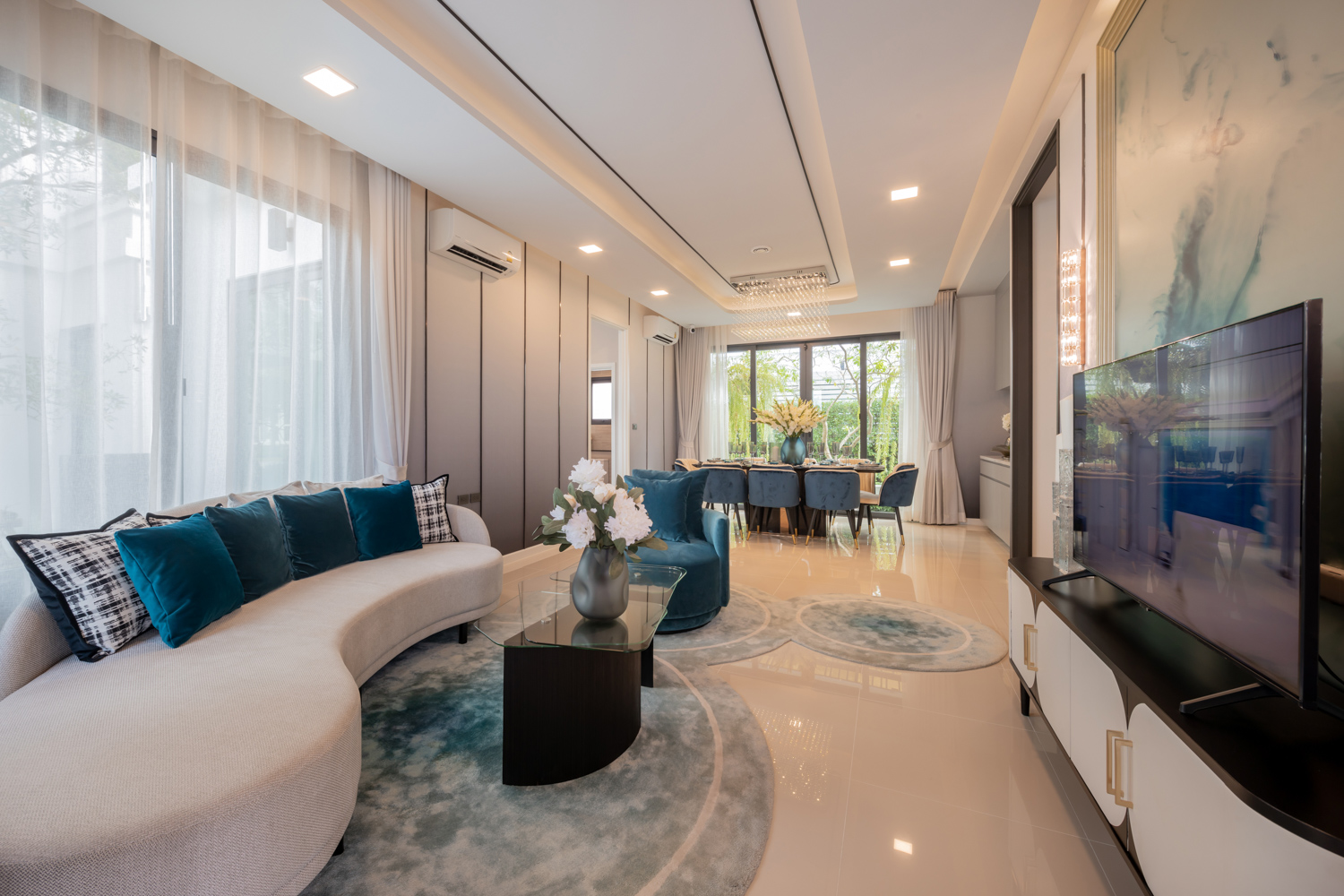
Harrington
Bathwick is the largest model with the starting land size as big as 288 square meters, and 285 square meter functional space. The house is designed to consist of a double volume living area with a 6.2 meter-high ceiling, 4 bedrooms, 5 bathrooms, a pantry, a Thai kitchen, a maid’s room, and a parking lot for 3 cars. What’s particularly special about Bathwick is the addition of elderly care features designed based on the universal design principles to accommodate senior family members or users who require assistive equipment in their daily life such as railing, grab bars and wheelchairs.
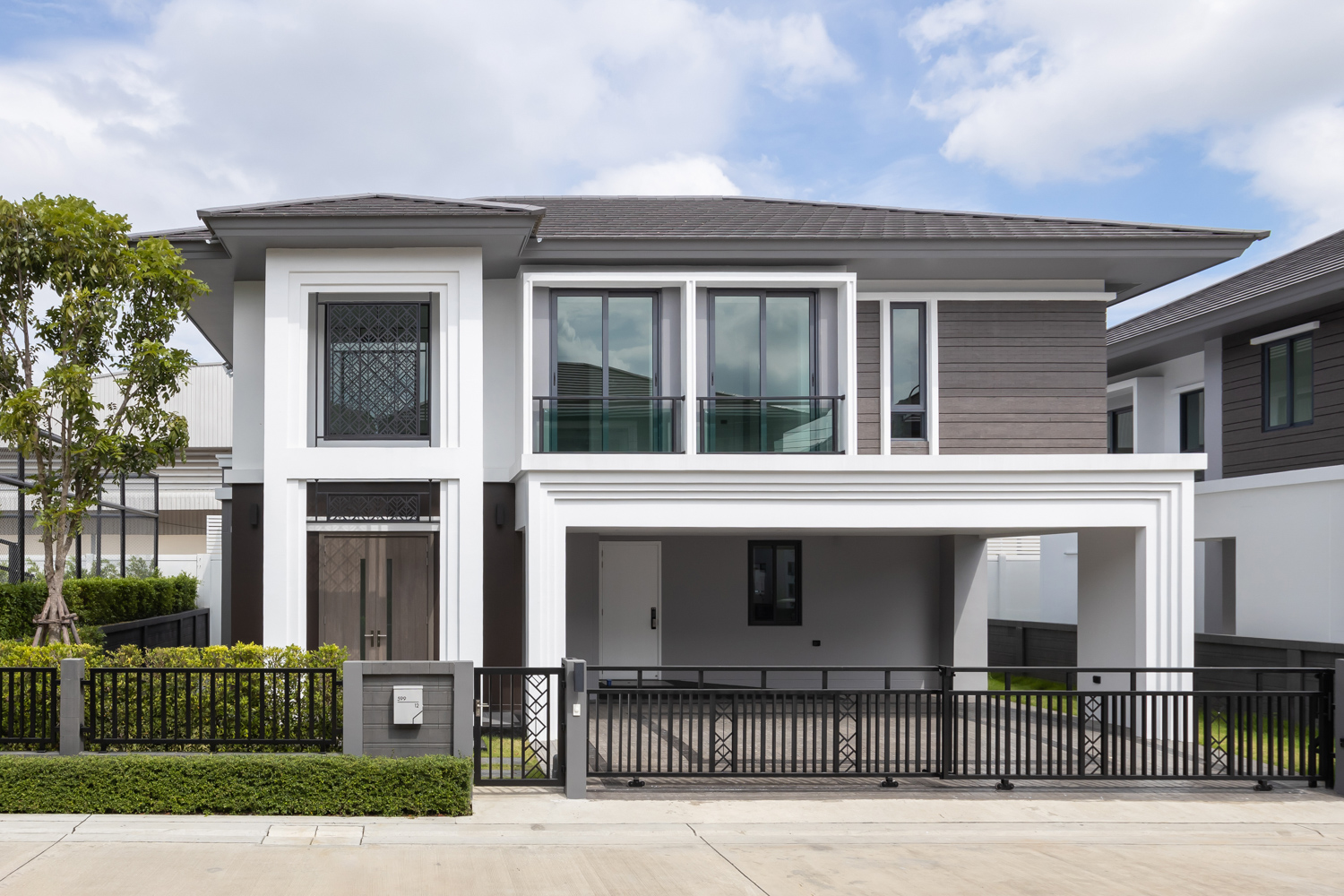
Bathwick
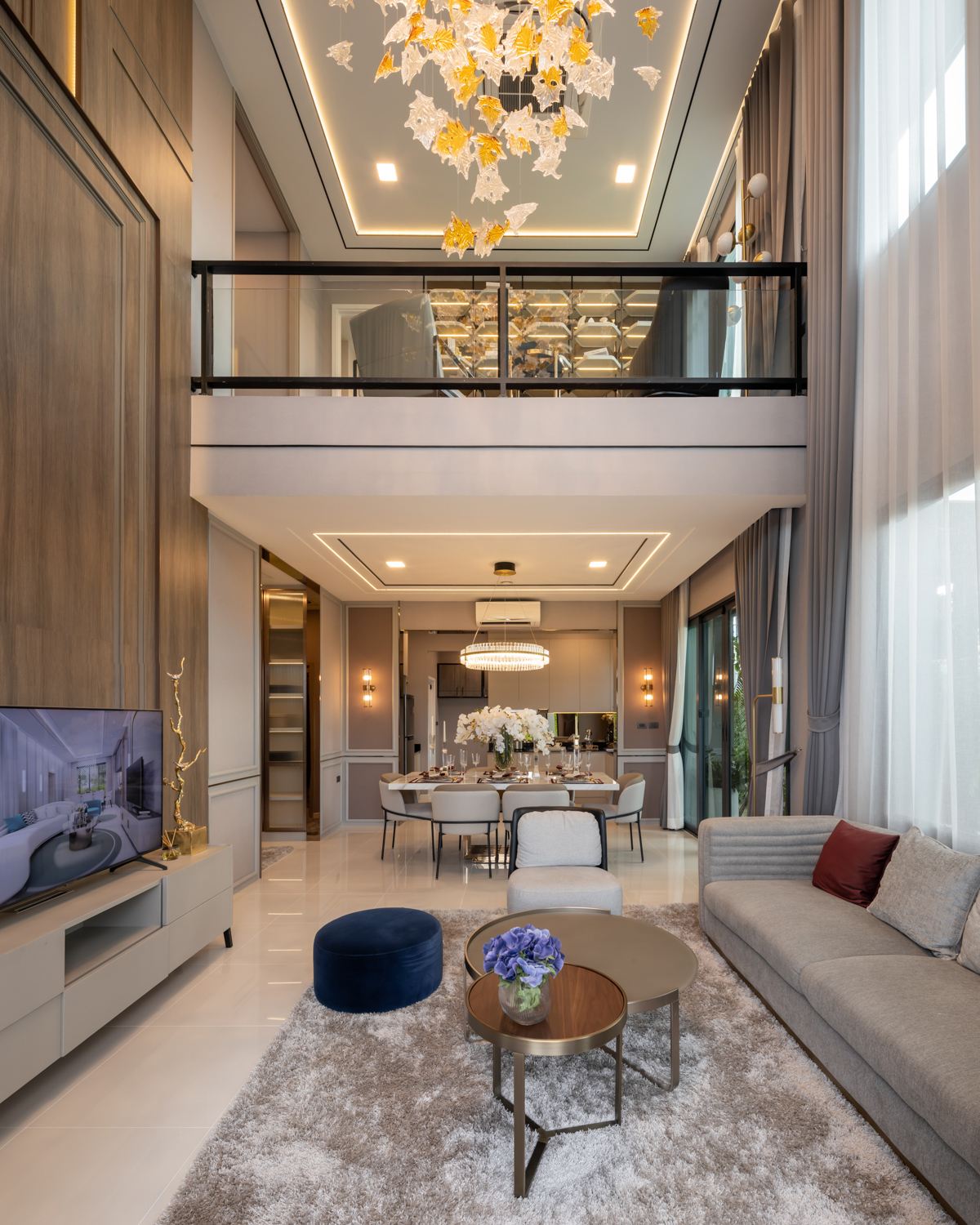
Bathwick
The comparison made between the varying layouts and floor plans of the three house types reveals that every function and component of each type of house is thoughtfully designed. From the main functionalities that accommodate basic living behaviors and routines of every family member to the secondary functionalities such as the patio, terrace and other living areas. All the elements are included to enable users to modify every square meter of the functional spaces to best suit their lifestyles and preferences be it an addition that comes in the form of a glass house or a small garden.
The project also incorporates comprehensive home automation technologies, which includes the installation of IP camera, digital door lock, security alarm, and the Air 3C Innovation or Air Quality, the three-level air purifying system. The ceiling-mounted air purifier that can eliminate five types of pollutants, Window Ventilation System, and Attic Ventilation System are incorporated to the design of all the three house types to bring ultimate comfort and safety for dwellers. Another level of exclusivity can be found in the form of 223.5 square meter common area and the state-of-the-art clubhouse with Sky Pool, Lounge, Wellness Services Room, Meeting Room, Fitness, Basketball Court, and English Garden, materialized with the modern British Luxury aesthetics, following the project’s main concept.
Clubhouse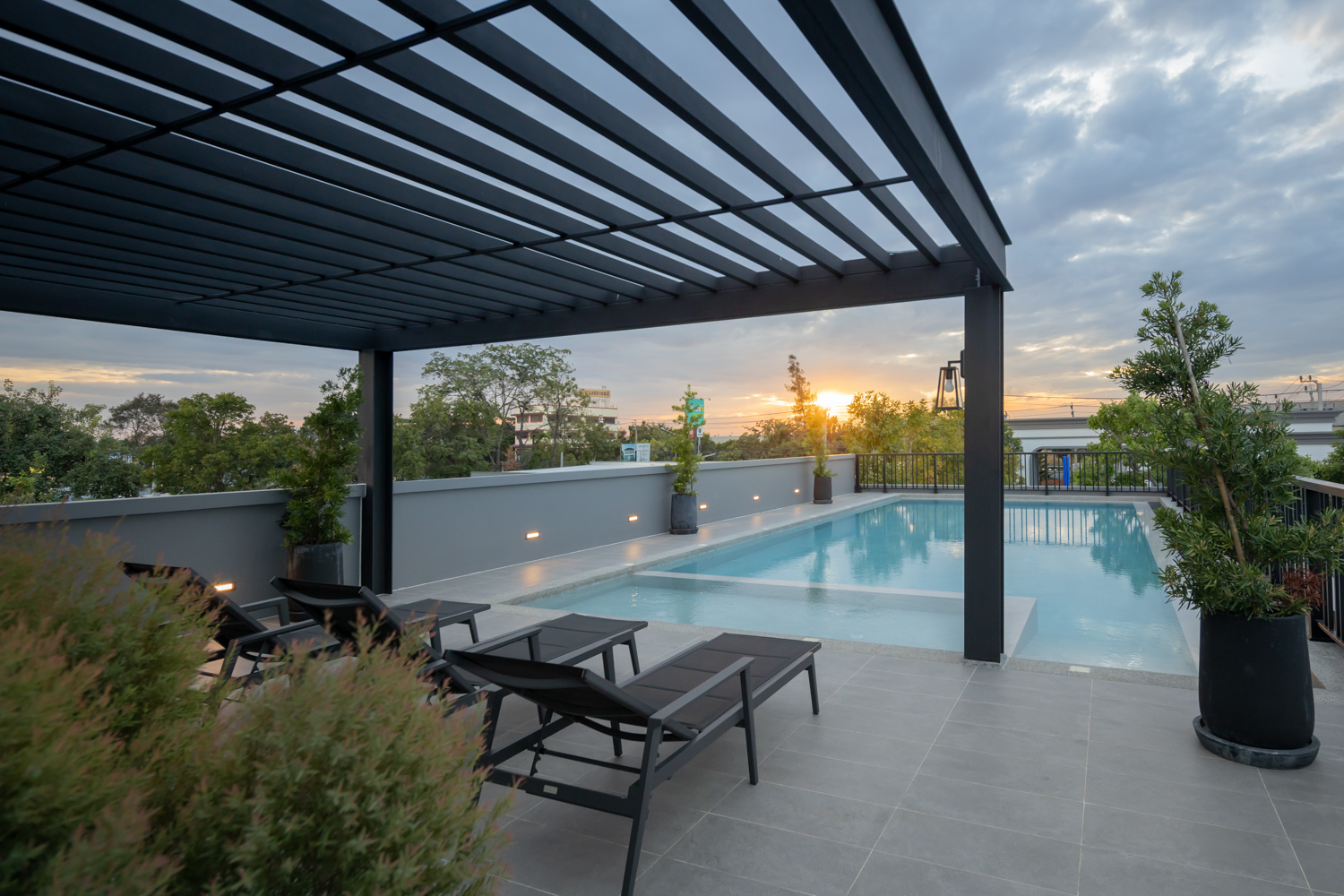
Clubhouse
With a belief that a ‘good home’ should be a place where every family member is able to fully live and rest in each and every day, Grand Britannia Bangna KM.12 does not only highlight the importance of creating a collection of spaces that delivers the most efficient spatial usage but is developed with the greatest consideration in users’ behaviors, hobbies and lifestyles, hence the design of additional functionalities and living spaces. With everything combined, all the houses at Grand Britannia Bangna KM.12 are designed and curated to fulfill every moment and aspect of everyone’s living experiences with warmth, inspiration and the very best possible quality of life.
Register for special offer https://bit.ly/3m5zLsV

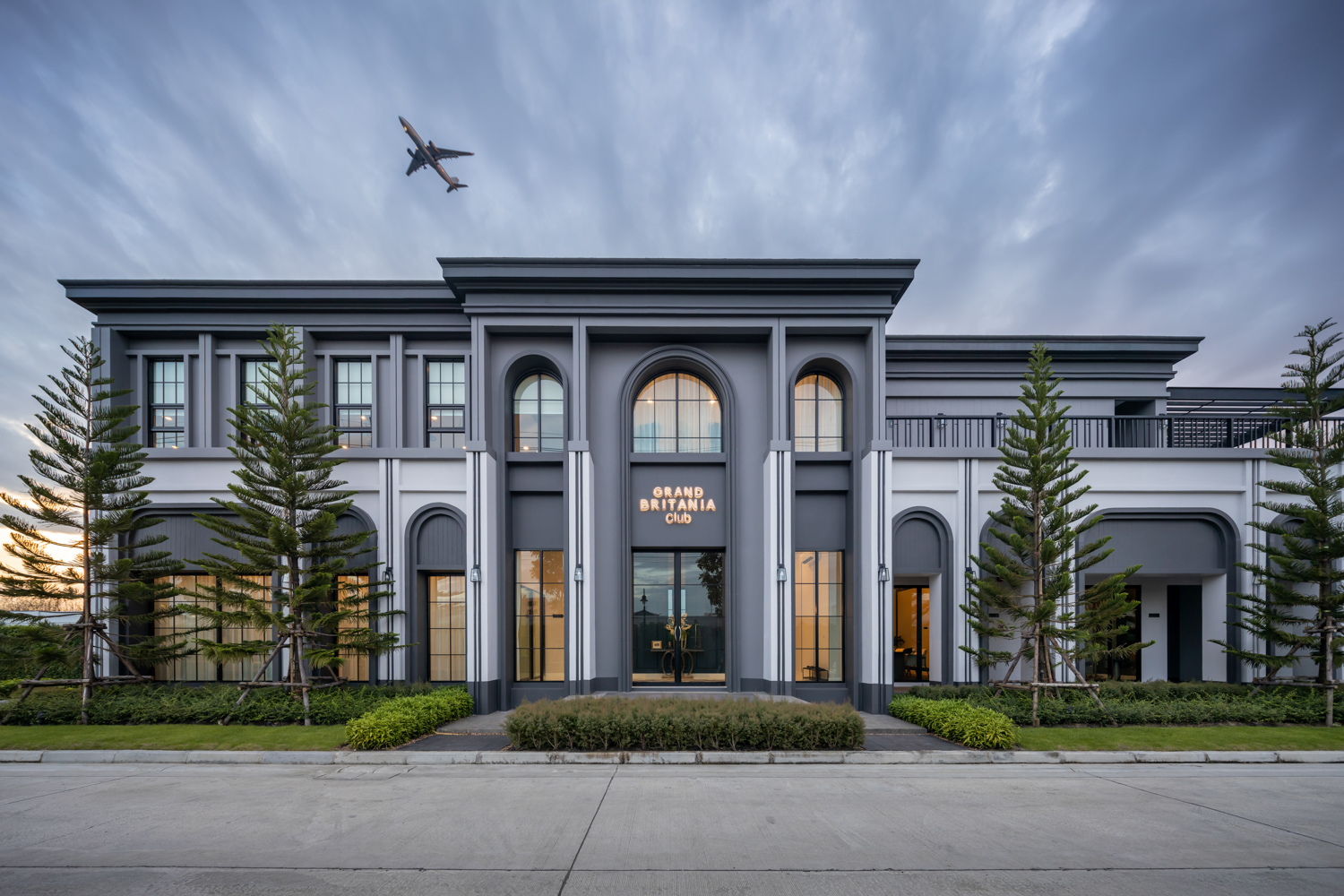 Clubhouse
Clubhouse 