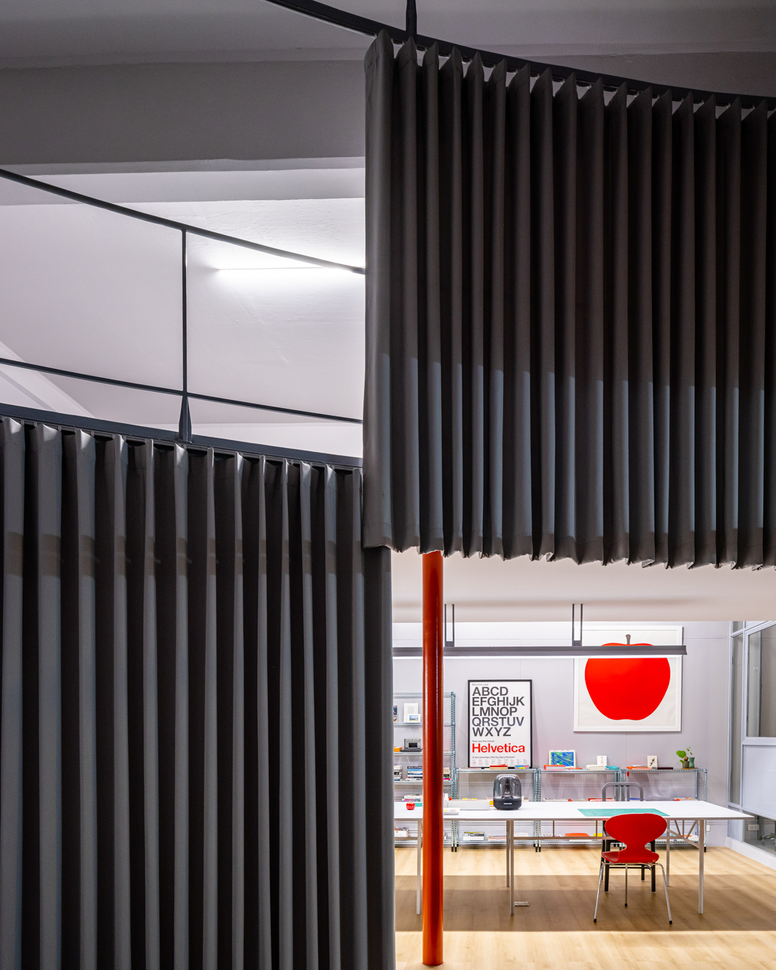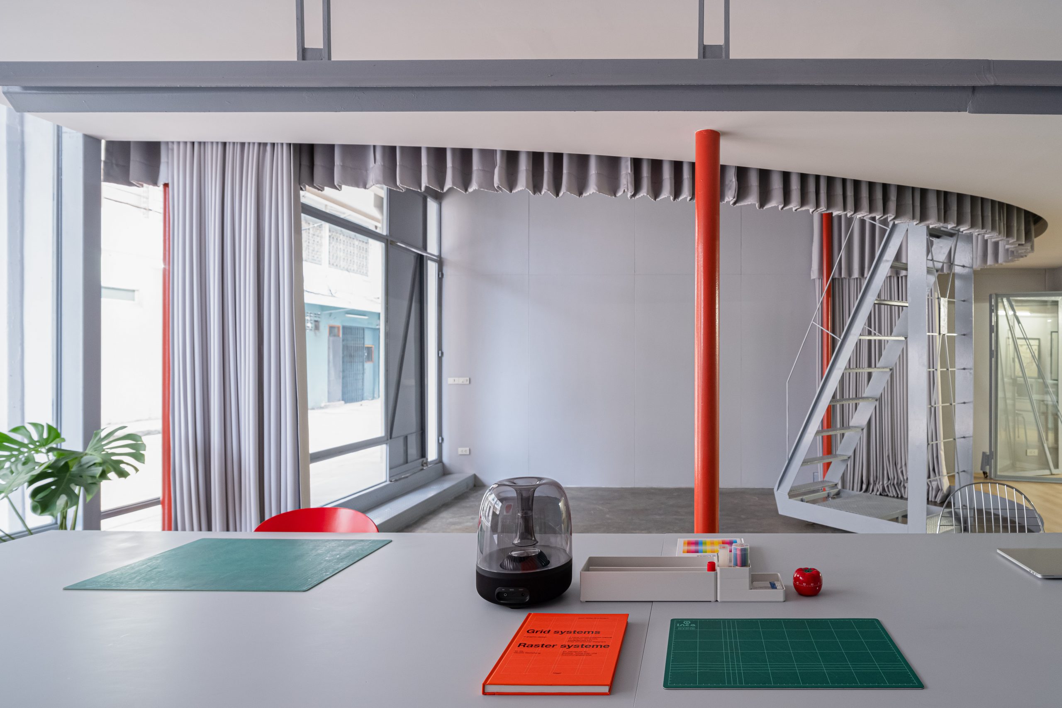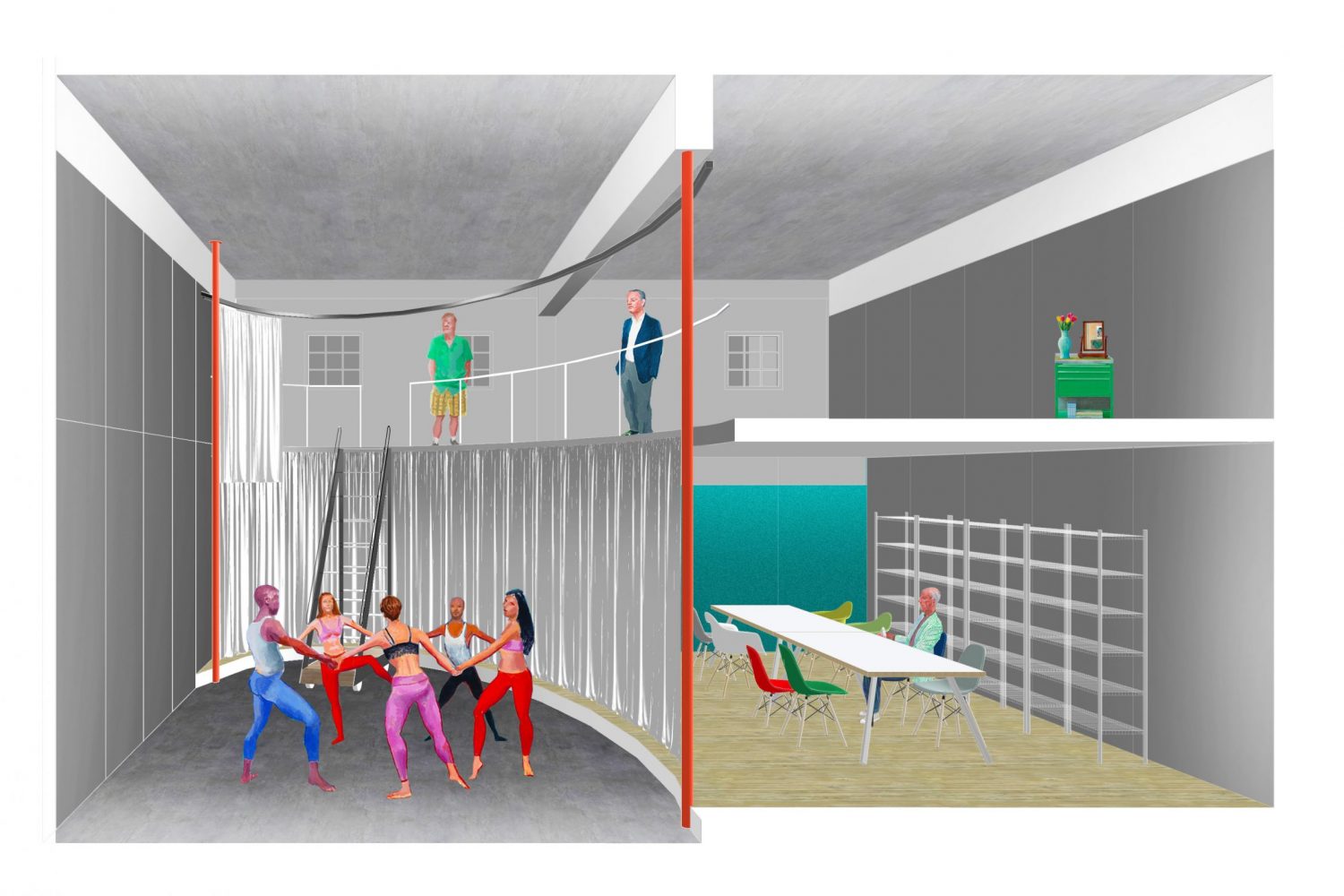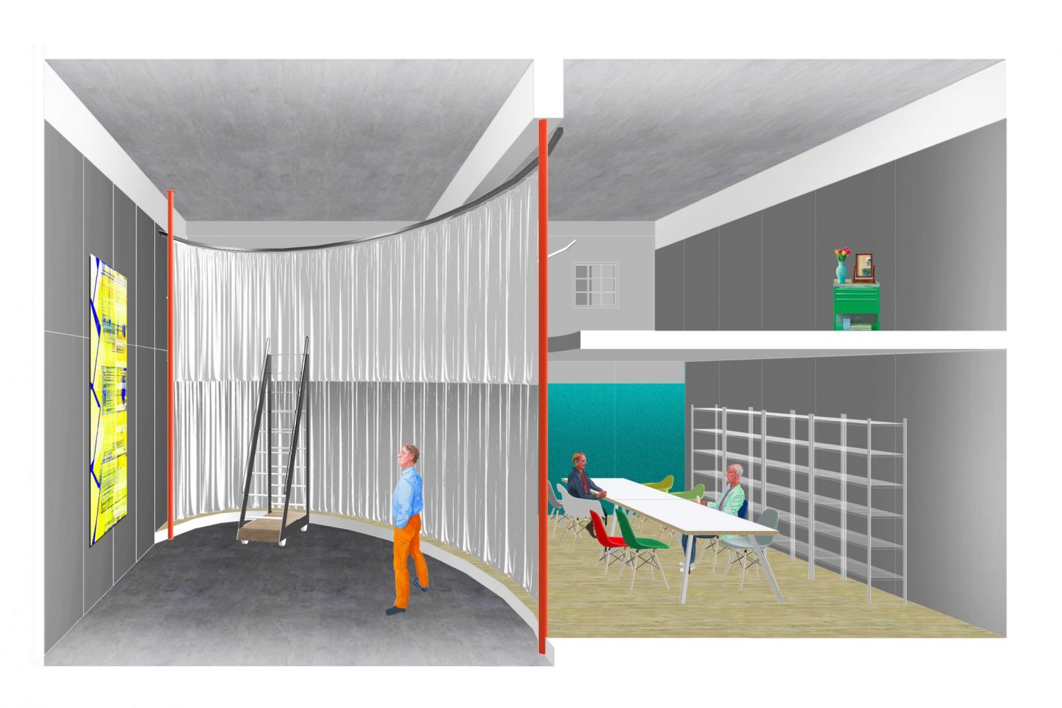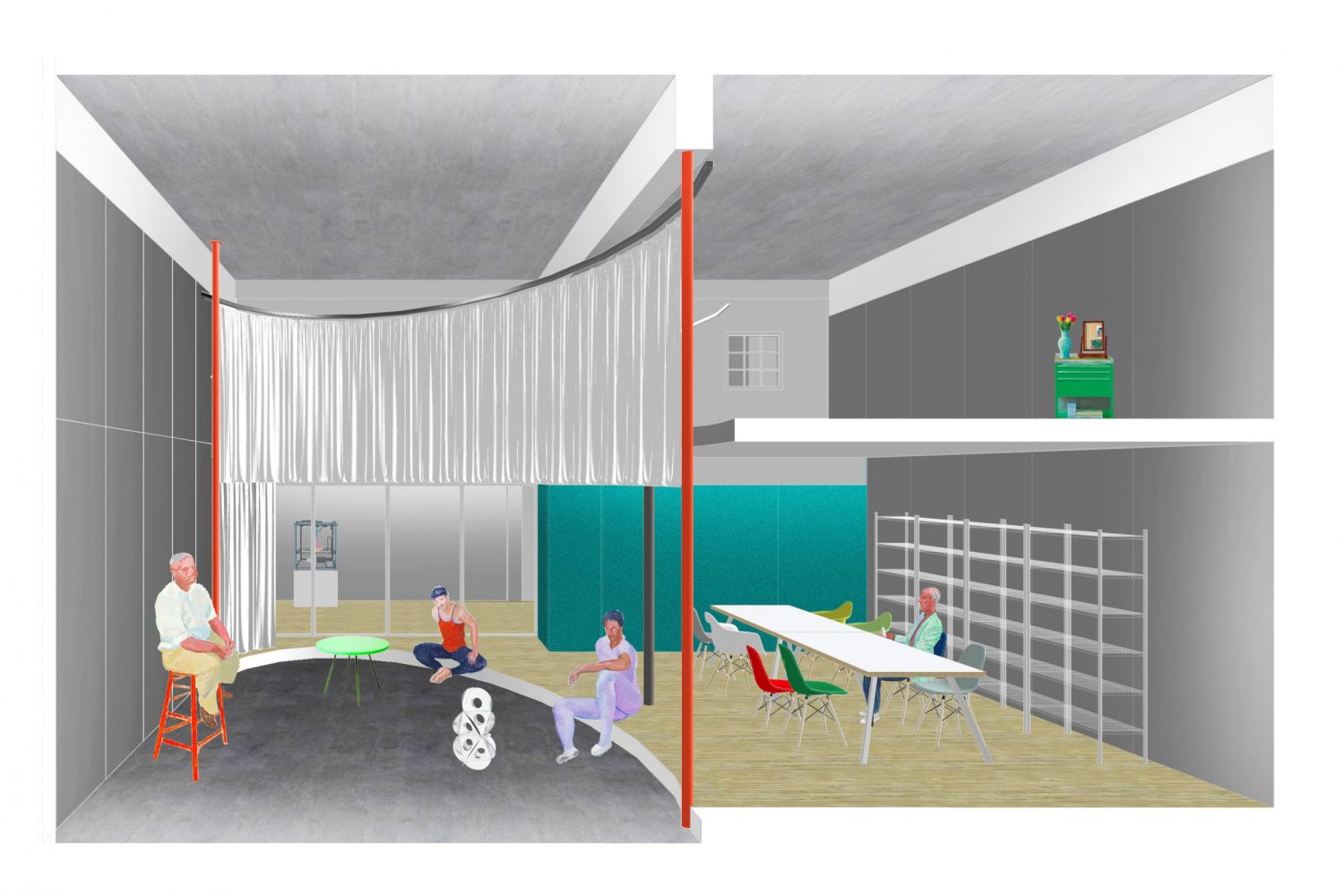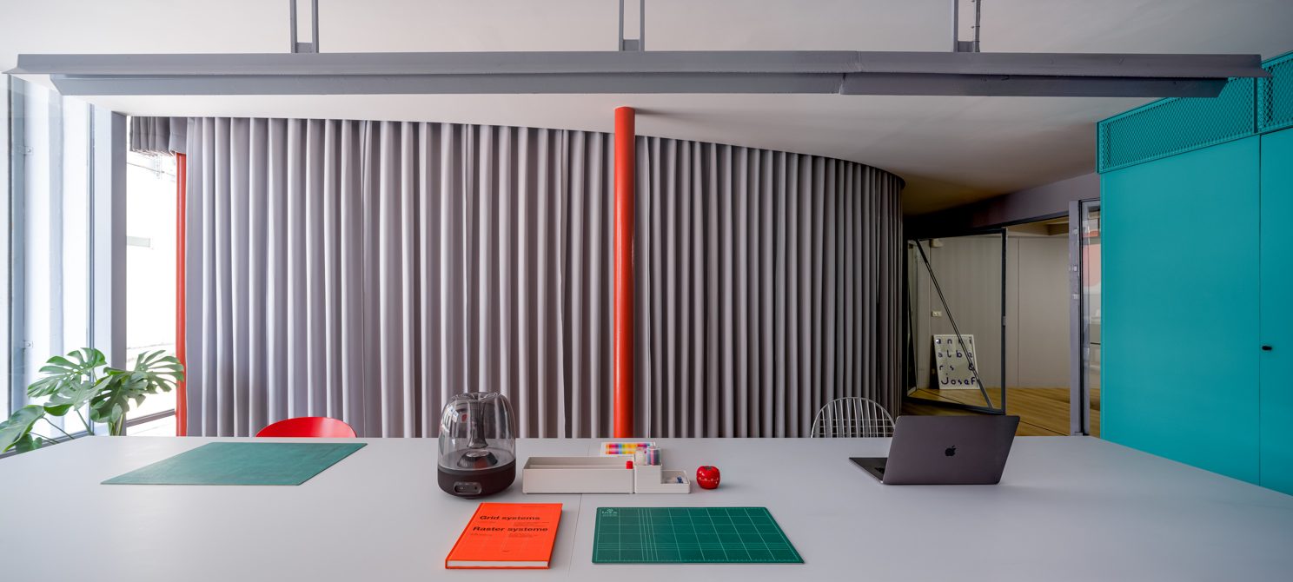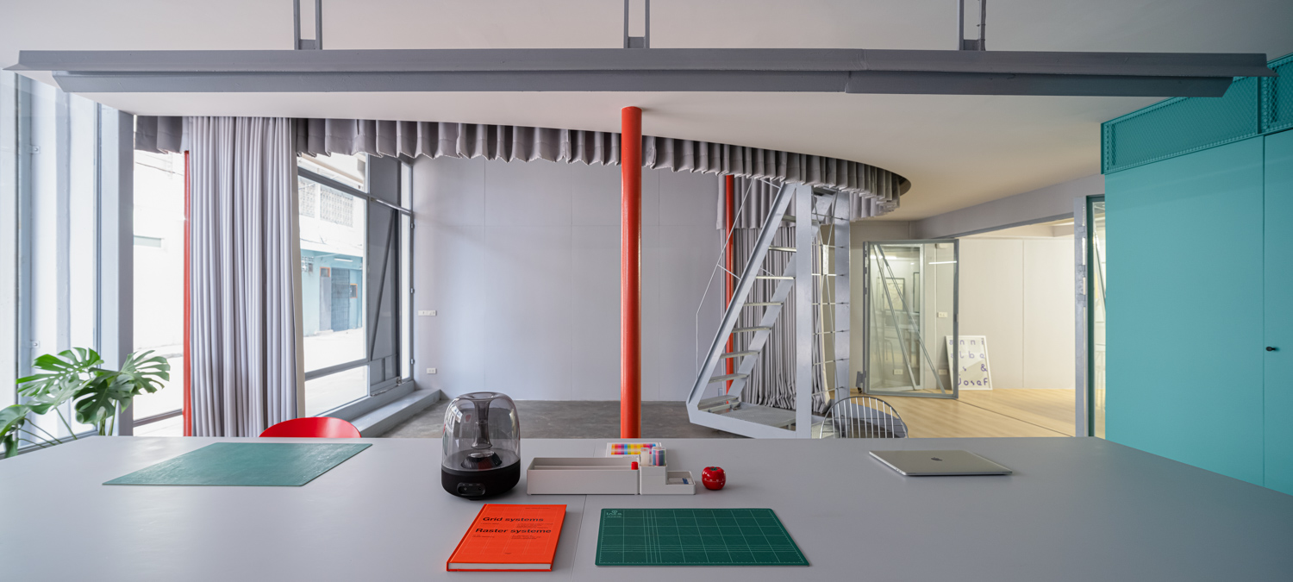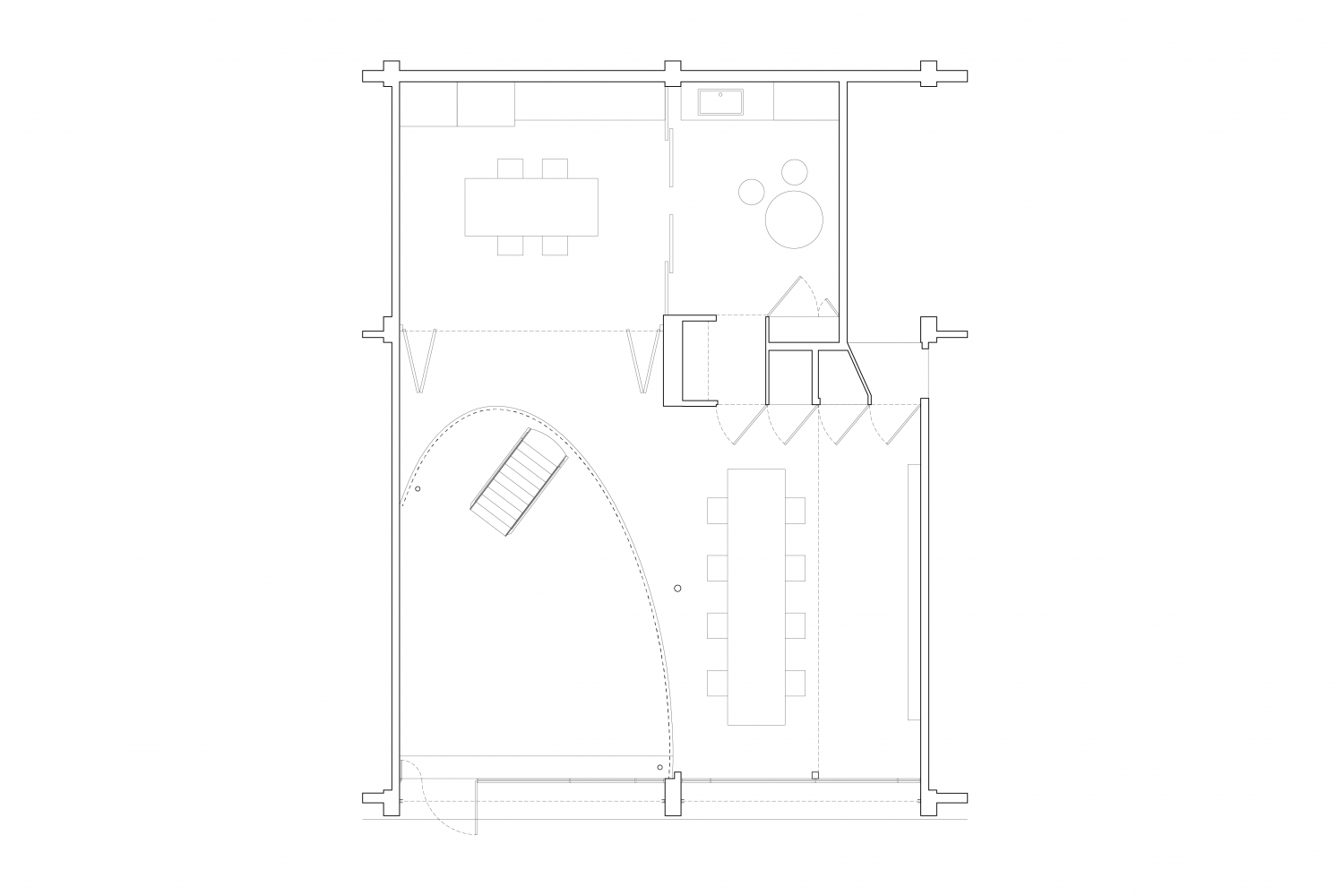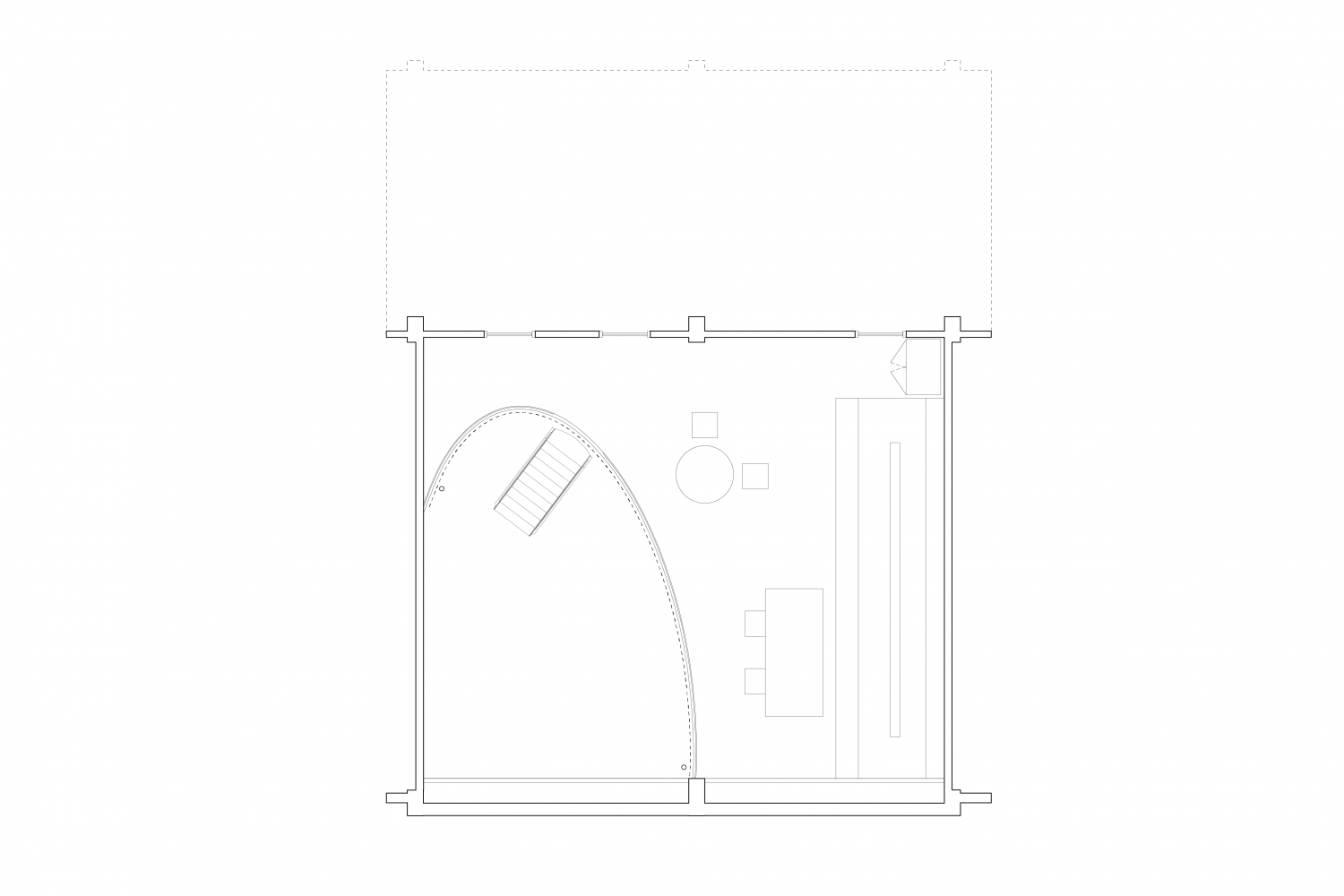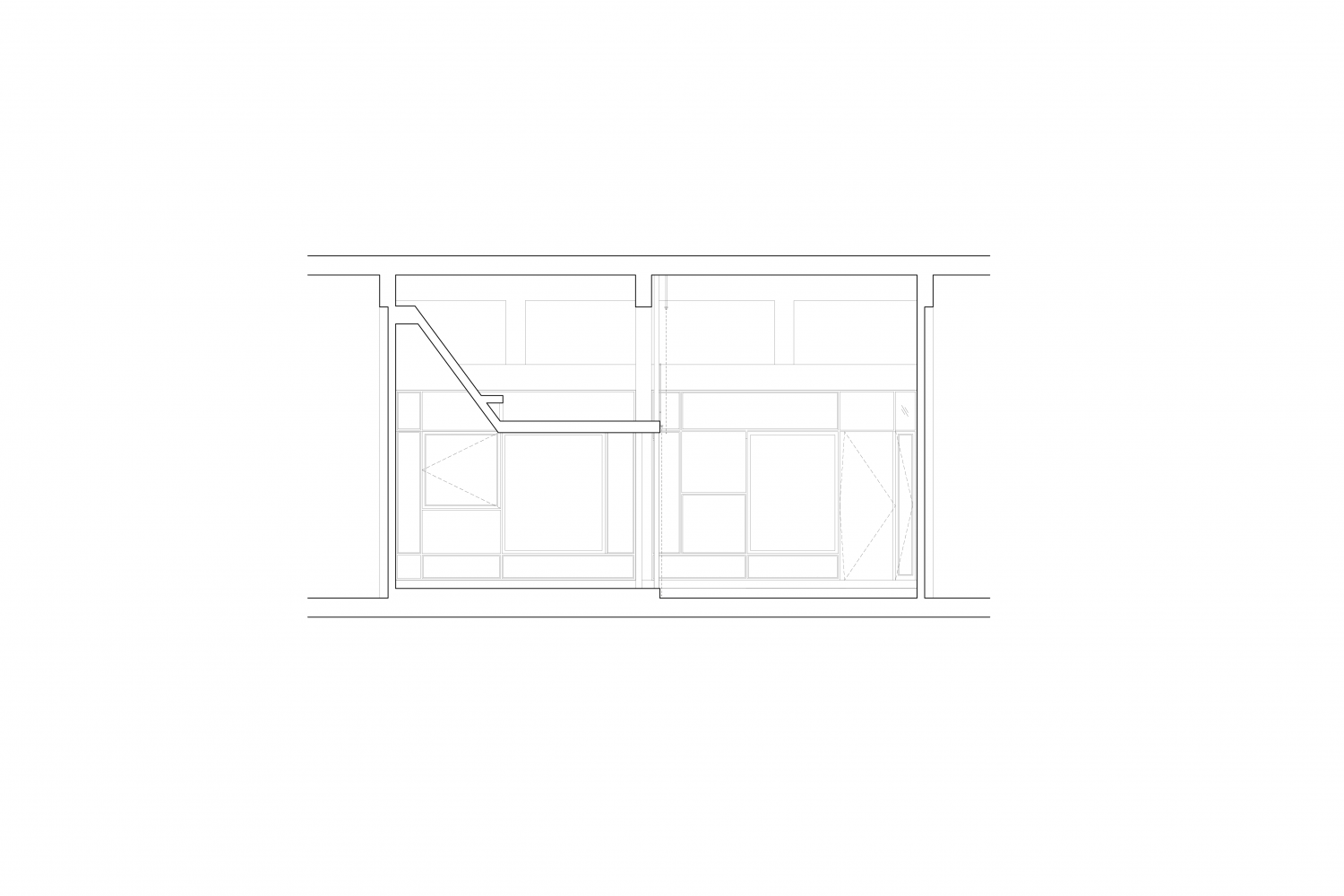CURTAIN PARTITION, MOBILE METAL STAIR, DISTINCTIVE COLORS, AND GRAPHIC COMPOSITION, ARE AMONG ELEMENTS IN DESIGN UNIT STUDIO DESIGNED BY STA ARCHITECT TO ACHIEVE FUNCTIONAL FLEXIBILITY WHILE REPRESENT THE OWNER’S IDENTITY
TEXT: KITA THAPANAPHANNITIKUL
PHOTO: NAPAT PATTRAYANOND
(For Thai, press here)
At first glance, the roll-up steel doors that are kept shut are among the most common characteristics that remind one of the ubiquitous shophouses of Bangkok. But behind one of those doors that camouflage these commercial buildings to their surroundings, Asrin Sanguanwongwan and Petra Tikulin of STA Architect, revamped the space inside the two units of one-story shophouse into the workspace of graphic design studio, Design Unit Studio, which has their friend, Nuphap Anyanuphap, as the owner. The design reveals diverse aspects of refurbishment, from the building’s flexible functionalities, material adaptation including how architecture is utilized as a tool that conveys its users’ characters and identities.
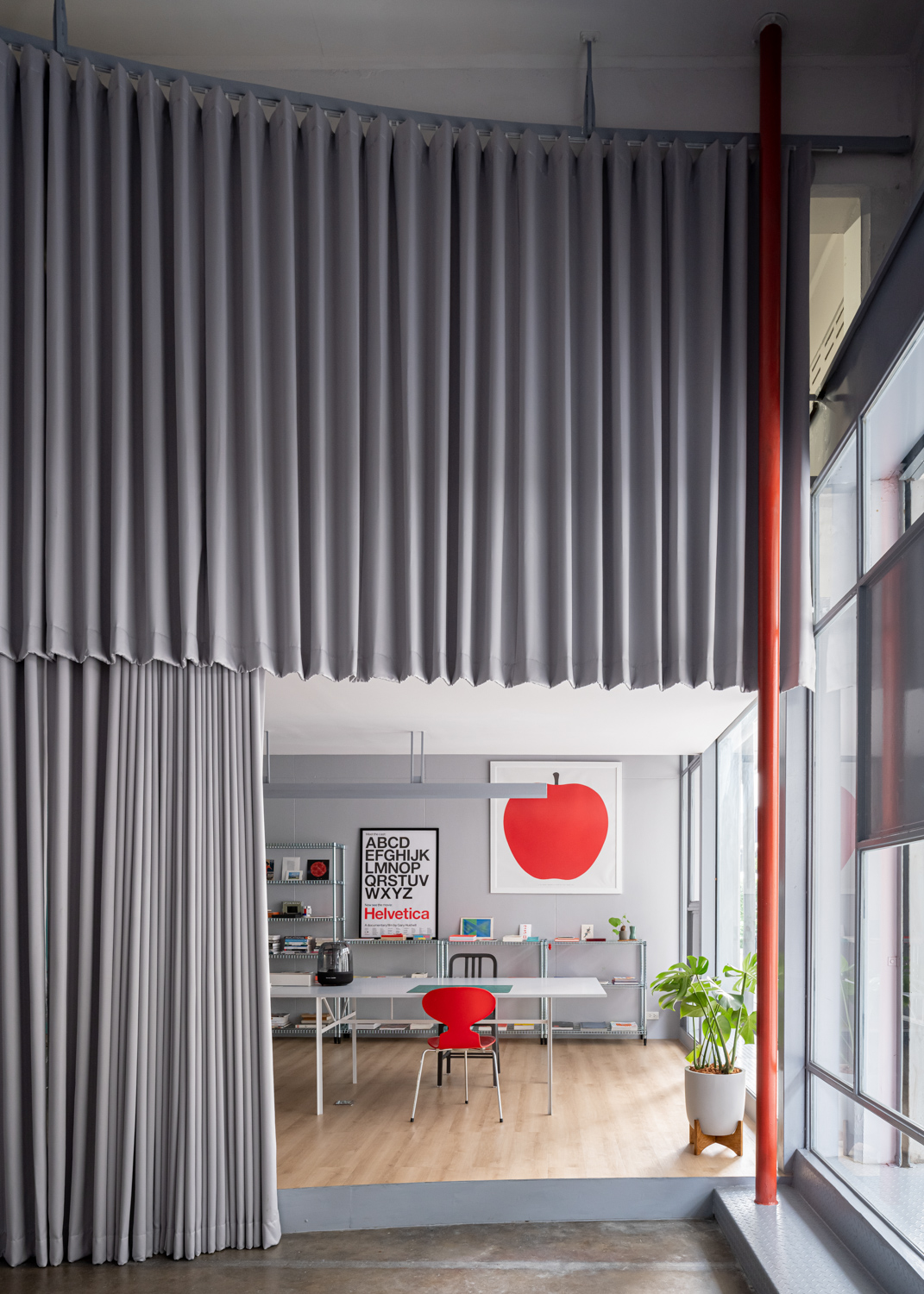
From the outside, the first element that grabs the attention of the passerby is the glass façade with details that are reminiscent of abstract aesthetics in Pete Mondrian’s artworks. Stepping inside, each of the compositions from the floor, walls, furniture to decorative items possesses its own defined lines and silhouettes while coexisting as a collective presence, similar to a work of graphic design. The mint green and orange appear as the principal colors (the palette is inspired by the designers’ and owner’s personal liking for the colors of the handrails used at Milan Metro stations). The graphic elements such as dots, lines and planes found in the building’s architectural and interior design are indicative of the nature of the studio’s business operations.
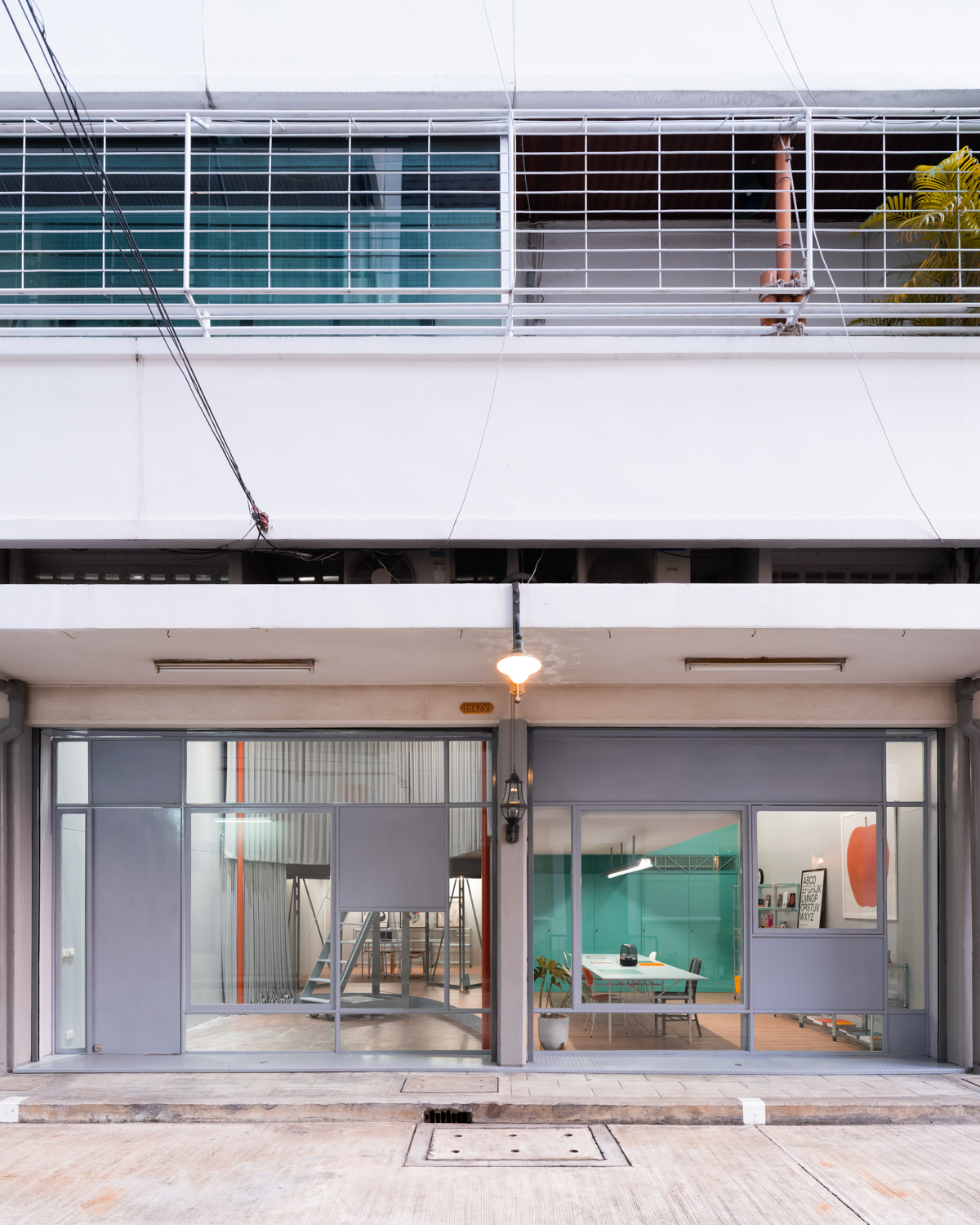
In general, these architectural compositions have become a collective expression of different graphic design elements as well as the owner’s personal taste and interests. The adaptation can be found in the way curtains are used as partition walls, the detachable staircase, or the use of steel as the primary material, which ends up setting the perfect, unanimous tone for other elements of the design. Through meticulously devised and executed thought and design processes, these elements allow Design Studio Unit to communicate and embody the owner’s and design team’s identities in the form of a tangible, physical workspace. It makes us imagine how great and fun it would be to have a home or a workspace that truly reflects who we are.
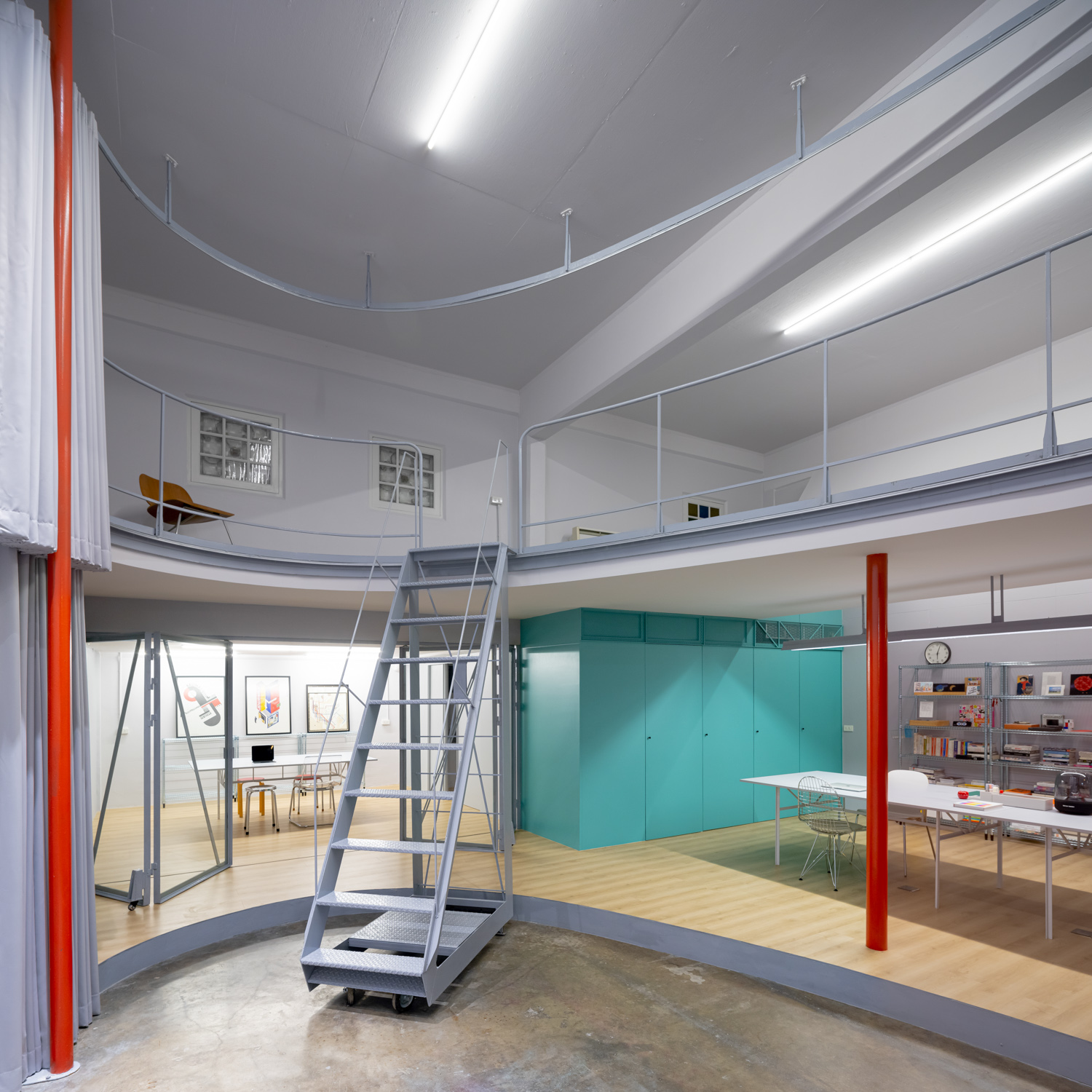
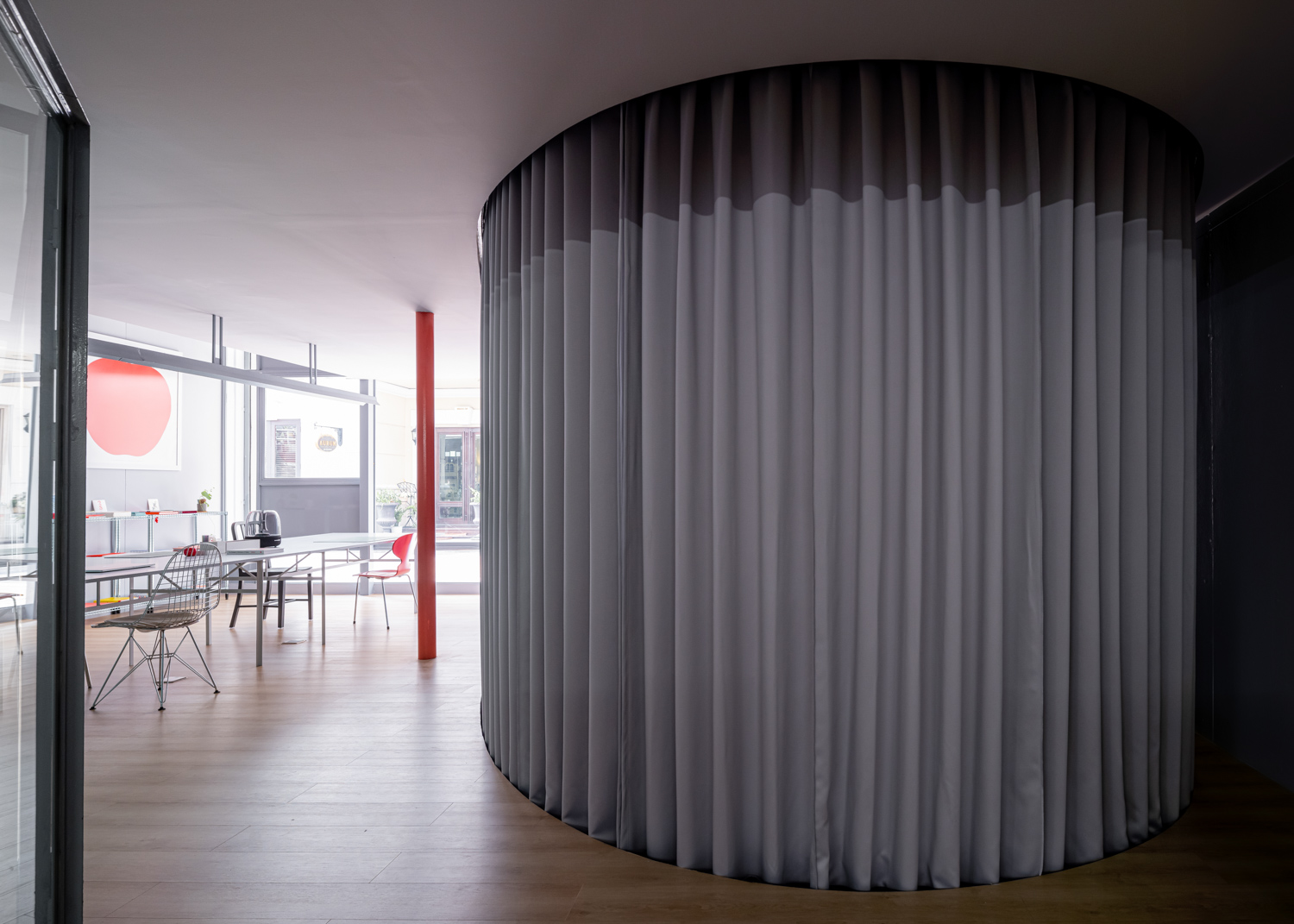
Functional flexibility does not only appear in the form of curtains, but other components such as the ‘staircase,’ which is designed to separate itself from the building’s structure. The steel staircase leading up to the mezzanine is equipped with wheels and designed to operate with its own structural attributes. With such details, the staircase can be moved around freely in the double-volume space situated at the centre of the studio, offering the functionality of stairs that connect the ground floor to the mezzanine. Meanwhile, the staircase can be used as a scaffolding for installing art pieces on the massive wall. The design is an adaptation of a basic architectural component into something different yet accommodating to users’ demands for functional spaces.
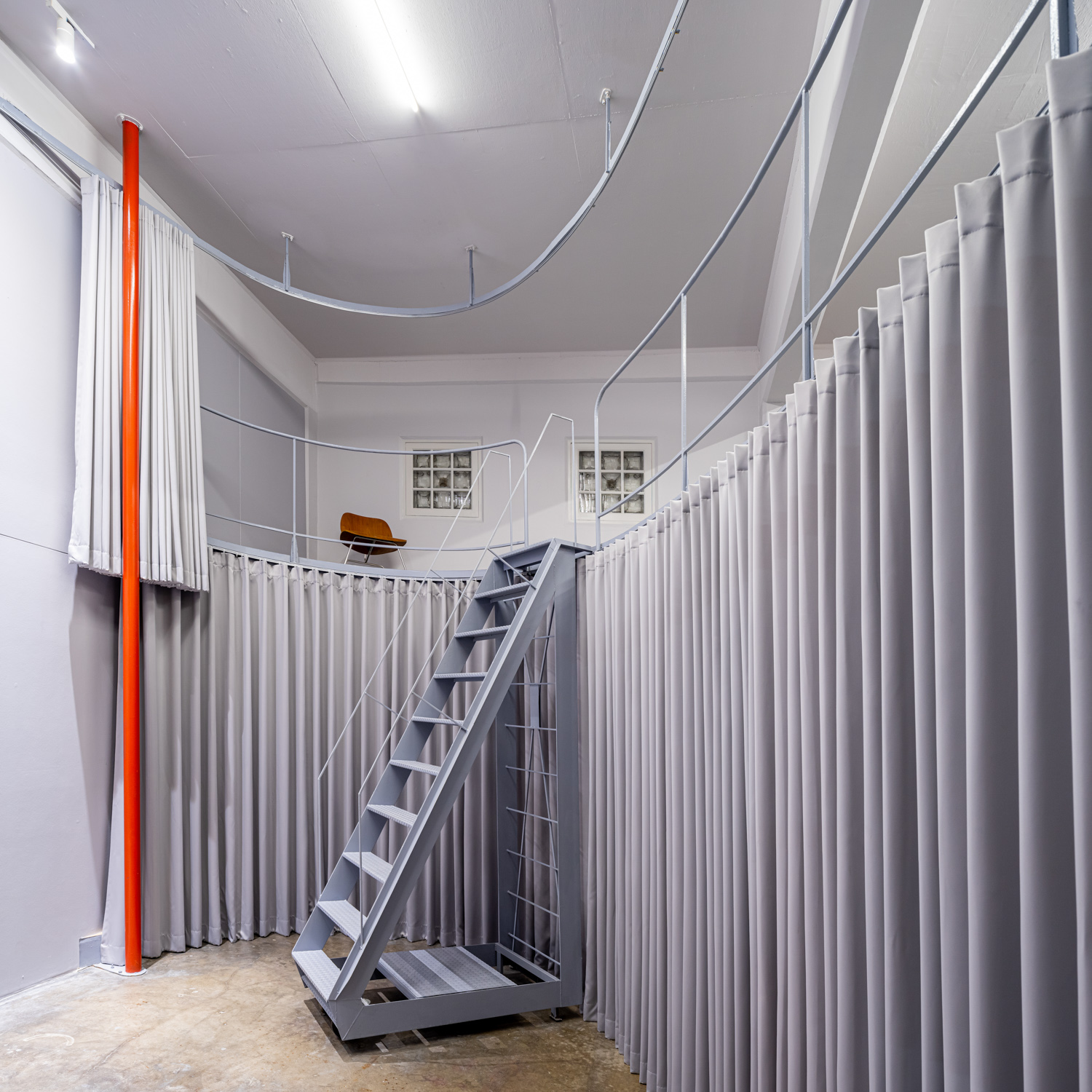
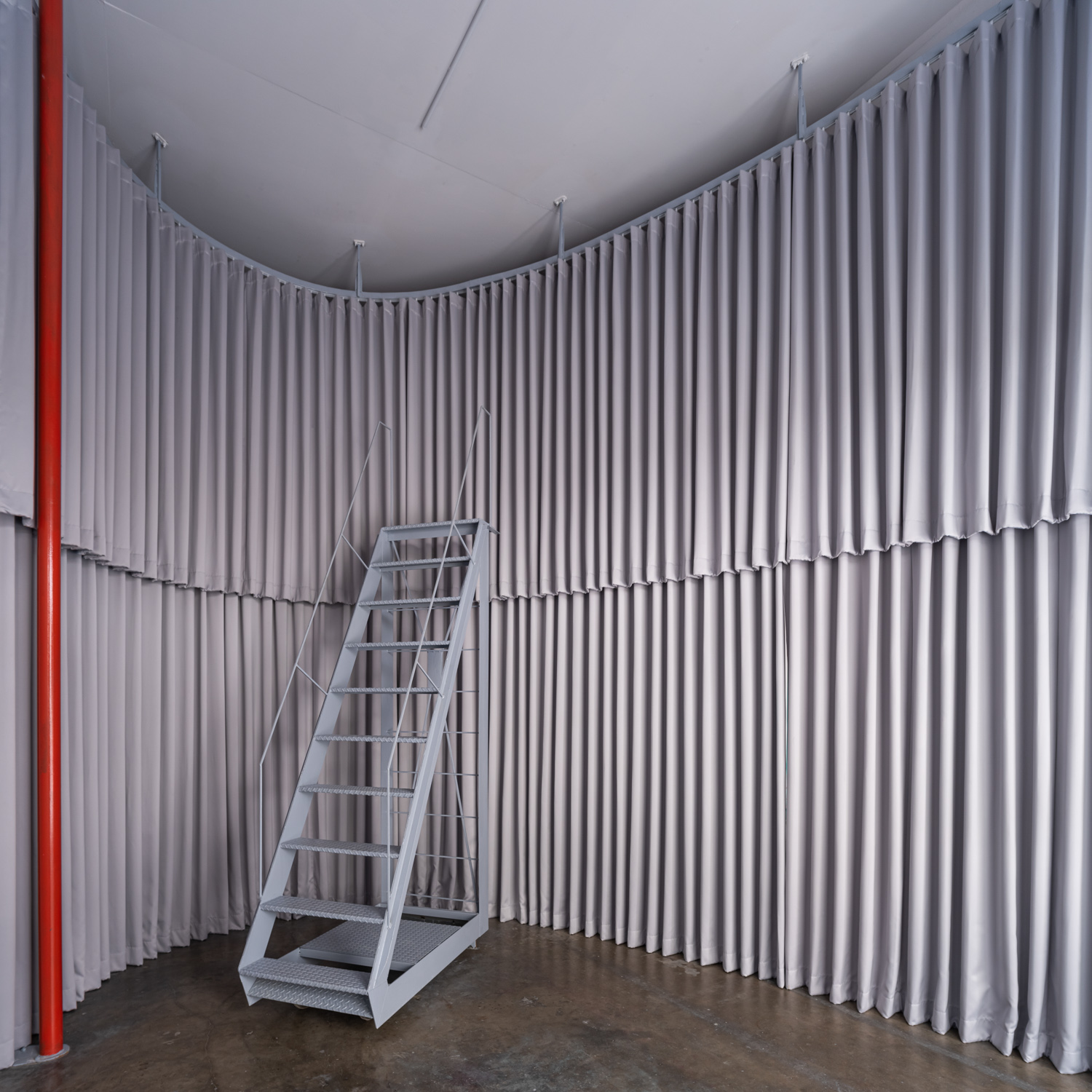
In the big picture, one can see that steel plays a pivotal role as the principle material of architectural compositions, from the structure, railing, floor, doors, etc., all are the result of having only one contractor working on the entire project. The two designers chose to work with only one contractor since they were both in Milan when the construction took place, which prevented them from being able to supervise the site in person. The dilemma was resolved by having only one contractor in order to lessen the complication of the work processes while the decision to use one particular material for different components such as doors, stairs or even walls and tables ended up bringing a nice harmony to the space.

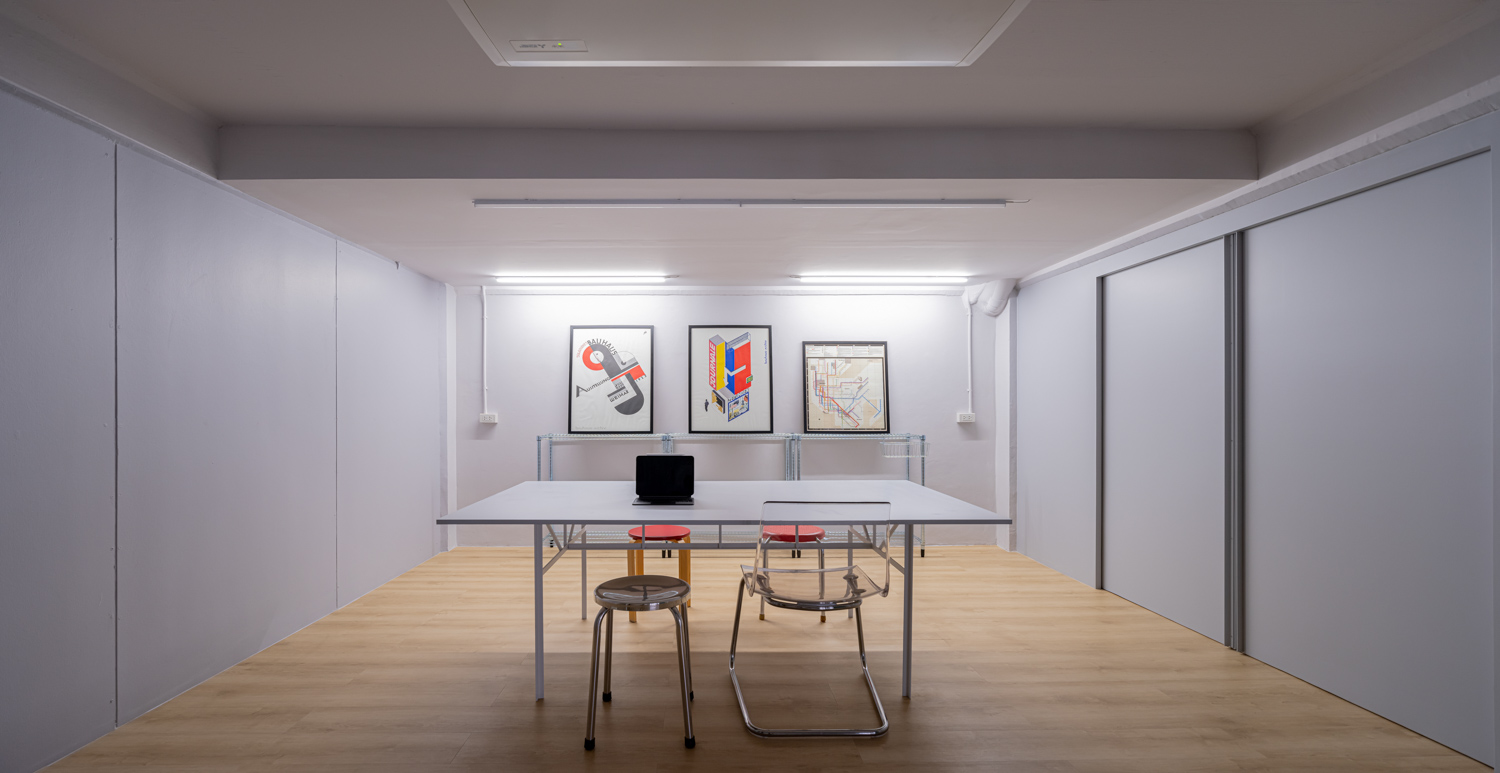
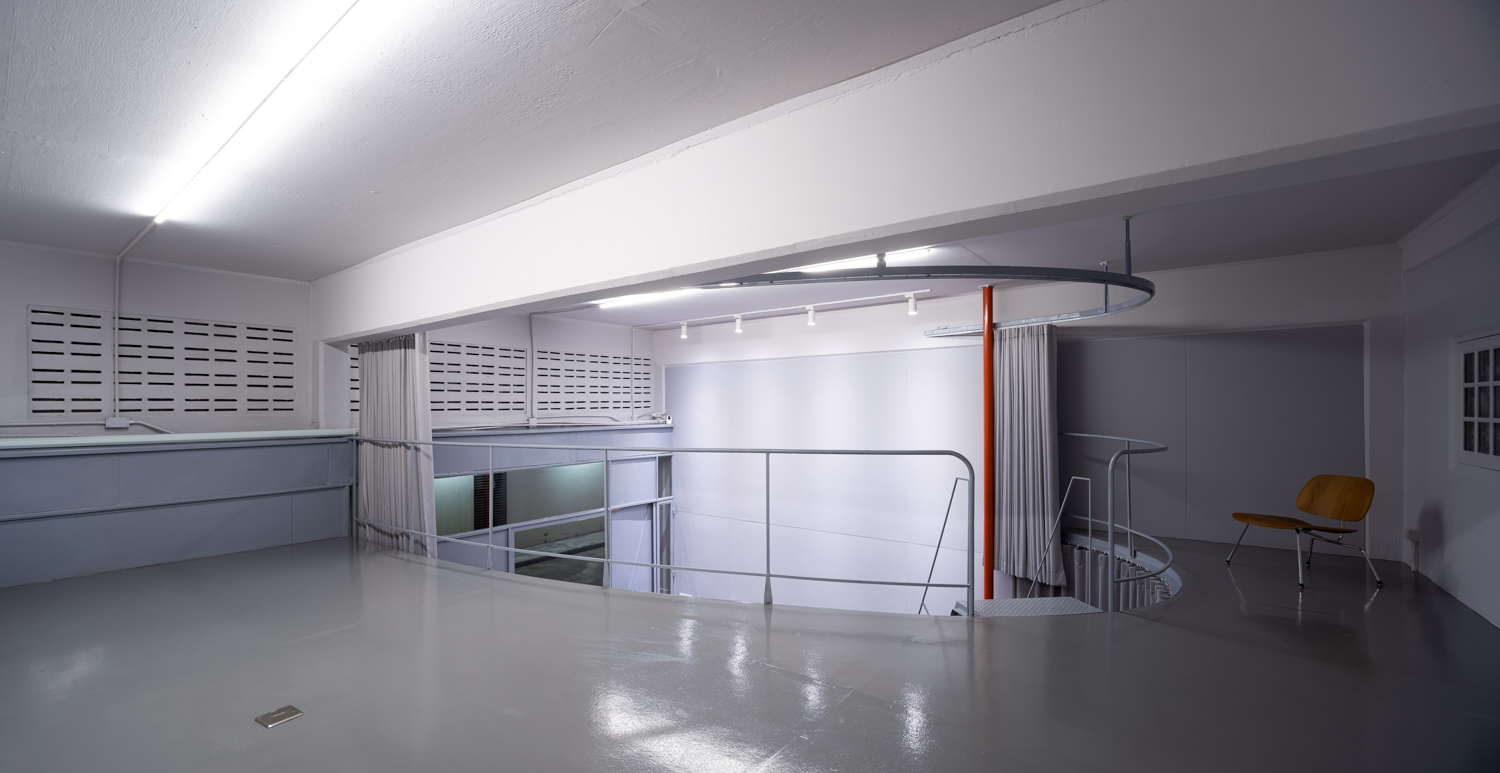
In general, these architectural compositions have become a collective expression of different graphic design elements as well as the owner’s personal taste and interests. The adaptation can be found in the way curtains are used as partition walls, the detachable staircase, or the use of steel as the primary material, which ends up setting the perfect, unanimous tone for other elements of the design. Through meticulously devised and executed thought and design processes, these elements allow Design Studio Unit to communicate and embody the owner’s and design team’s identities in the form of a tangible, physical workspace. It makes us imagine how great and fun it would be to have a home or a workspace that truly reflects who we are.
