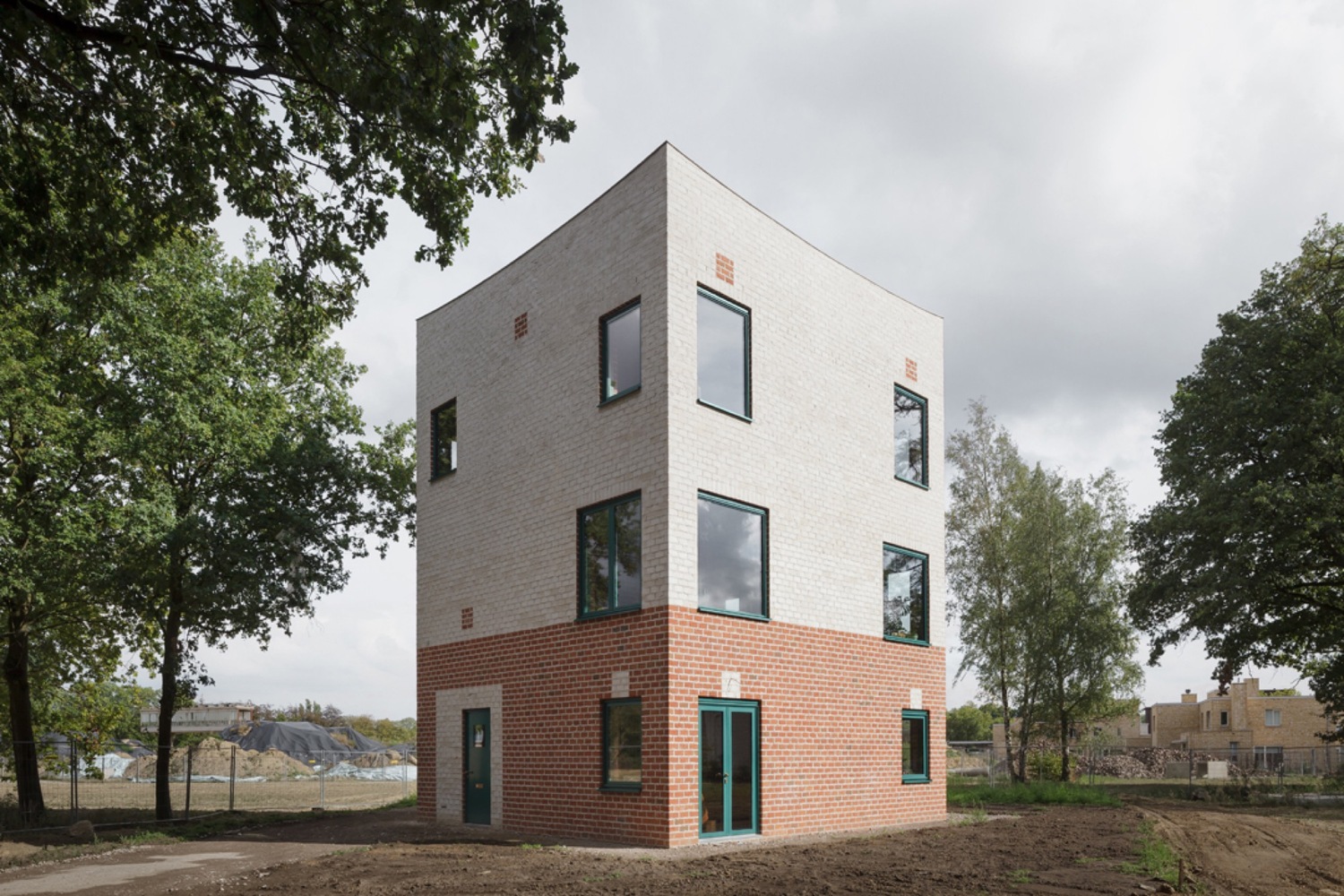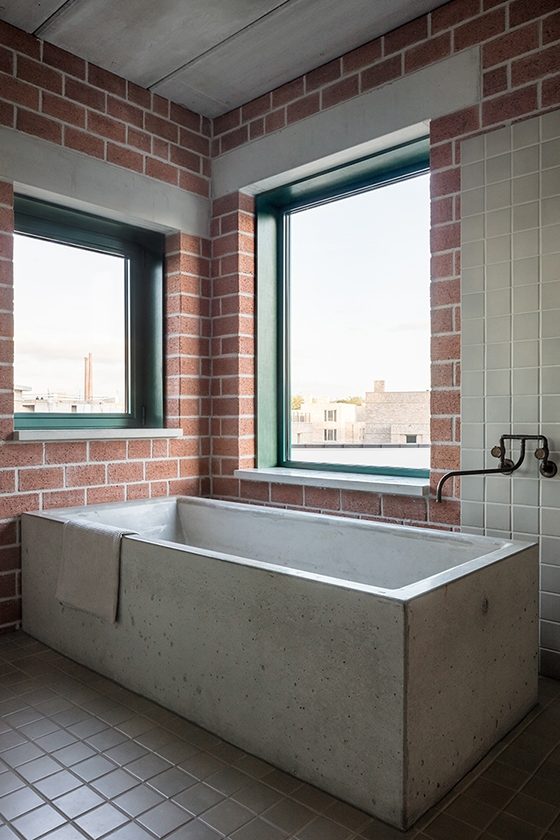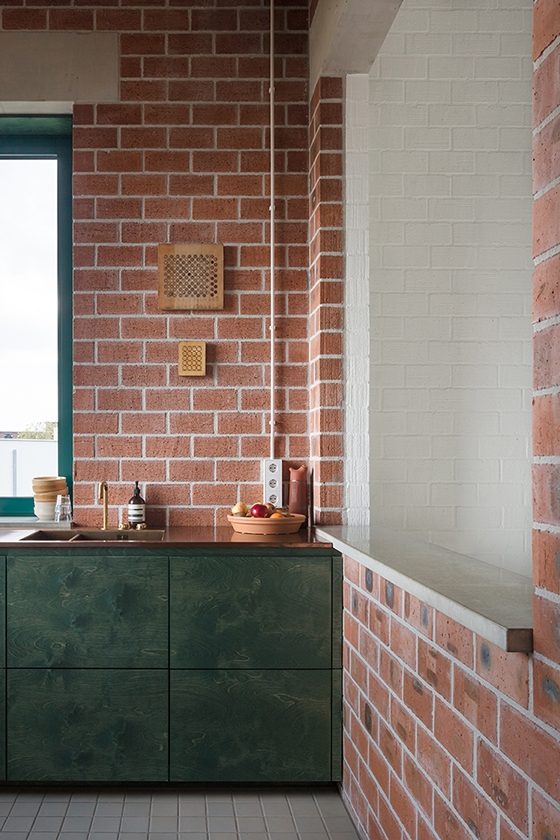IN THIS TIME OF VIEWS BY TONKAO PANIN, TONKAO PRESENTS MONADNOC, AN ARCHITECTURE STUDIO FROM THE NETHERLAND WHO CONCEIVES AN ARCHITECTURE FULL OF UNCONTRADICTED COMPLEXITY. MOST OF THE STUDIO’S WORKS FEATURE OPPOSITE COLORS, THE EXPOSITION OF SEAM, OR UNCONVENTIONAL FORM, ENABLING DIFFERENT FUNCTIONALITIES TO COEXIST IN HARMONY
TEXT: TONKAO PANIN
PHOTO COURTESY OF MONADNOCK EXCEPT AS NOTED
(For Thai, press here)
Monadnock, the office with an unusual-sounding name is an architectural practice from Rotterdam, the Netherlands, founded by Job Floris and Sandor Naus in 2006. Within the duration of its practice, which is not considered to be that long, the two founders have created works that widely garner recognition with many of their projects published by different media outlets. One cannot help but wonder what makes Monadnock’s works so special and memorable. What exactly differentiates the architecture of this small office from other architectural firms emerging from Europe?
The minimal, straightforward and functionally driven architecture of Location & Vassal seems like a familiar approach taken by mid-generation architects who have developed quite a diverse portfolio. Despite the different briefs and contexts of their works, mid-generation architects in Europe, especially those whose names we know about or know of, do have something in common when it comes to their professional trajectory, making it not entirely difficult to categorize their works.

Royal Tichelaar Office l Photo courtesy of Designboom
Certainly, architects from Europe in this particular generation who have been working together as partners for almost twenty years or more are not the only ones with internationally recognized works. Apart from the simplistic and functional design they have mastered, younger generation architects in Europe are seeking ways to communicate or express their ideas differently. Monadnock is one of those firms who have been trying to find other channels to communicate their architectural language whether it be through forms, styles or architectural elements.
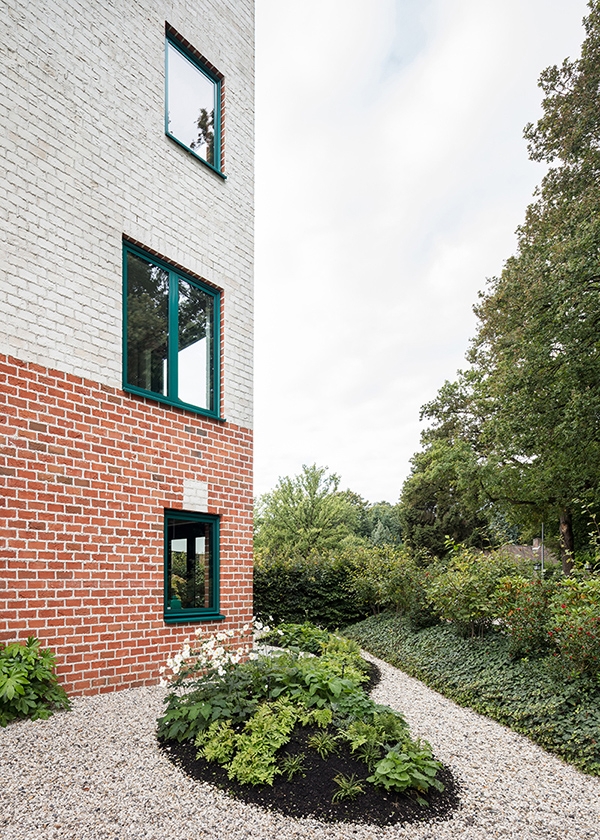
Atlas House l Photo courtesy of Monadnock
The definition of communication that the office such as Monadnock refers to is undoubtedly not through the use of certain impressions or references that tend to borrow stories outside of architectural contents, which is what the architects of the postmodern era seem to favor. Monadnock’s work is an honest combination of elements like floor plans, forms and configuration, which is similar to what the mid-generation architects in Europe have been using as their tools, alongside their unique communication methods.
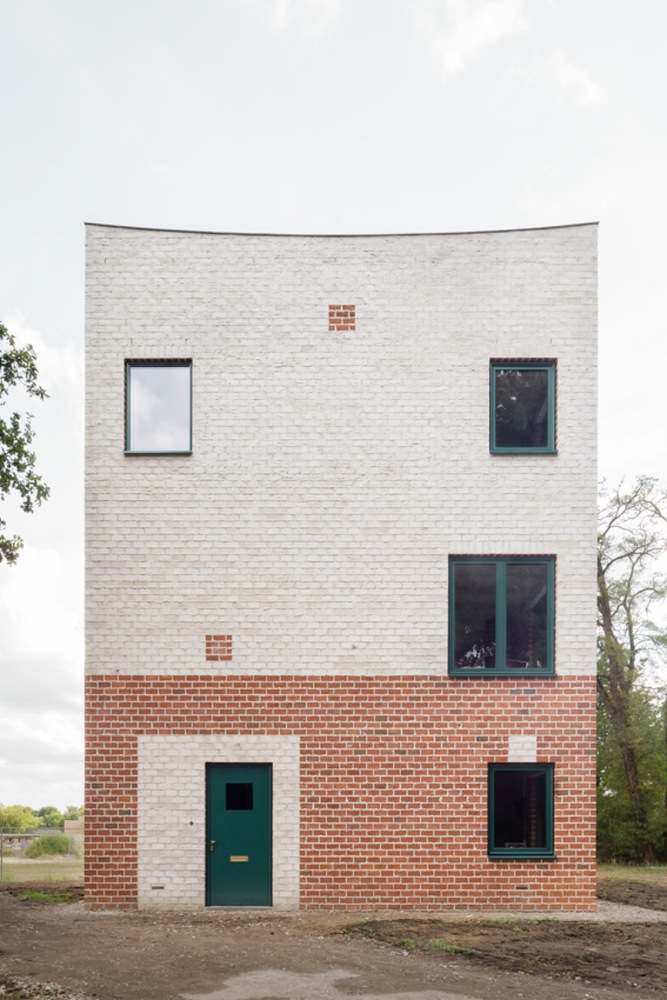
Atlas House l Photo courtesy of Designboom
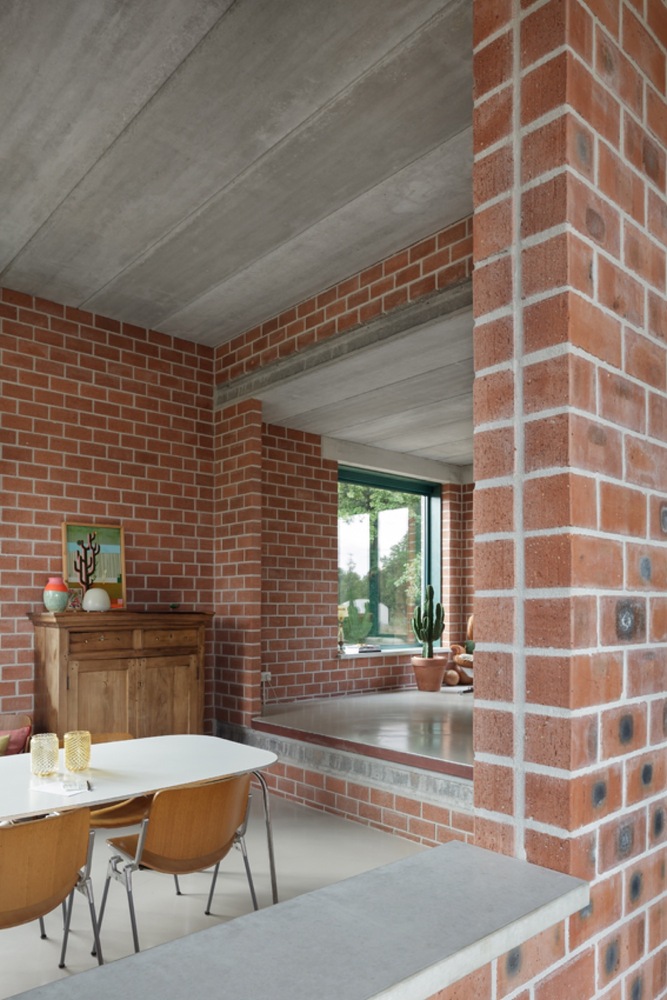
Atlas House l Photo courtesy of Designboom
Monadnock’s distinctive architectural expression is executed through stories and contents that are far from minimal but more of a presentation of uncontradicted complexity; a unified complication, so to speak. It can be seen in the coexisting opposite qualities of forms, materials, colors, each holding its own distinctive character without being at odds with other forms and materials. Such idiosyncrasies in Monadnock’s work is most discernibly seen in their residential projects, such as the small house they designed in Eindhoven. Within a simple, straightforward boxy structure lies spatial complexity, architectural connections and interfaces, revealing the ‘seams’ that tailor different elements, from floors, beams, walls, ceiling to doors and windows together. A careful look into what may seem like a patchwork of different elements gradually disclose how these differences coexist not in disparity but harmony.
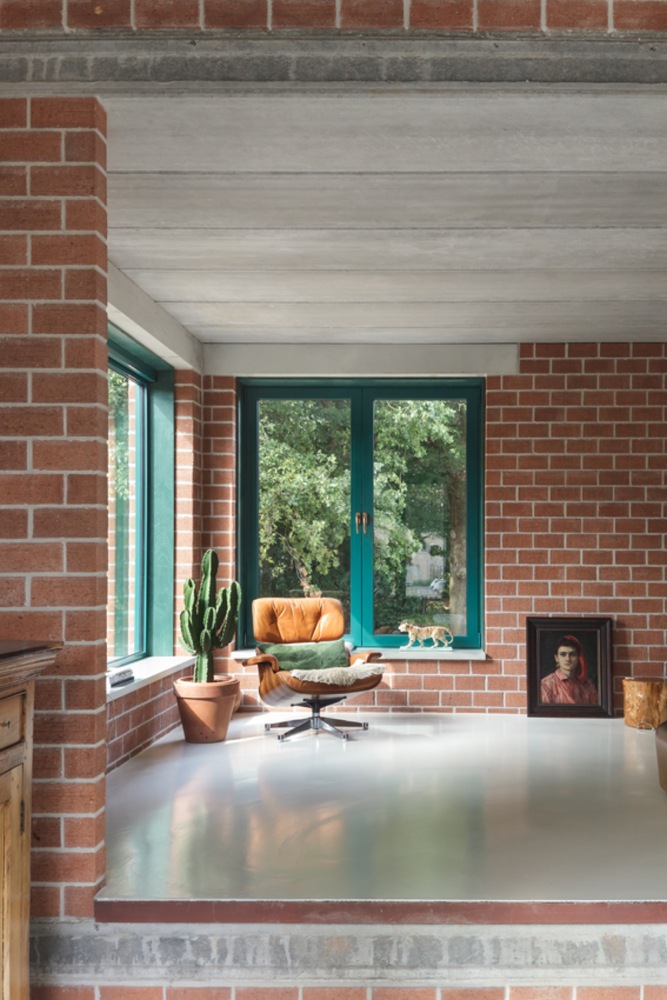
Atlas House l Photo: Designboom

Atlas House l Photo courtesy of Monadnock
For larger-scale public projects such as the office building of a long-standing ceramic company, Royal Tichelaar, Monadnock takes a different approach. Instead of crafting complexity out of the dissimilarity of materials and architectural components, which is what they do with most of their residential projects, with an expansive corporate space with an office space, meeting rooms and warehouse requires functional agility and flexibility to accommodate a vast number of users, Monadnock brings unity to the project’s big picture with an understated interior program. By utilizing the color white, brightness and weightlessness are accompanied by the varying masses of the partitioning walls and seemingly weightless ceiling where white smooth-looking fabrics are used to cover the system works. The color tones of the floor, walls and ceiling work together unanimously, bringing different utilities of the workspace and warehouse together into one whole narrative. The building’s exterior sees the use of more vivid colors, a stark contrast to the interior spaces. The distinction is what makes Monadnock’s architectural language a convergence of various accents, uttered, not from the same direction but as a collective expression that enables the building to communicate different aspects of the same story.
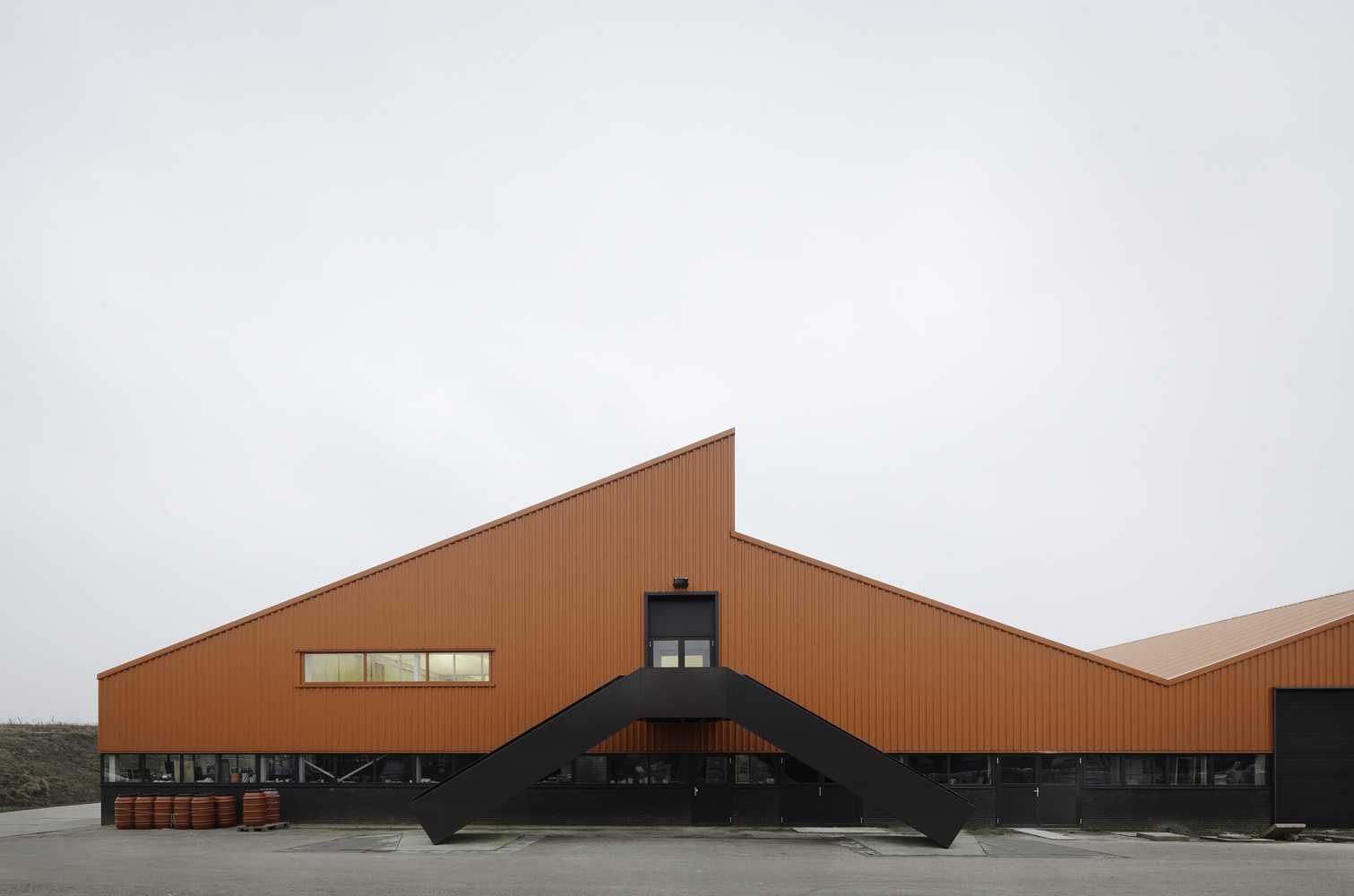
Royal Tichelaar Office l Photo courtesy of Designboom

Royal Tichelaar Office l Photo courtesy of Designboom
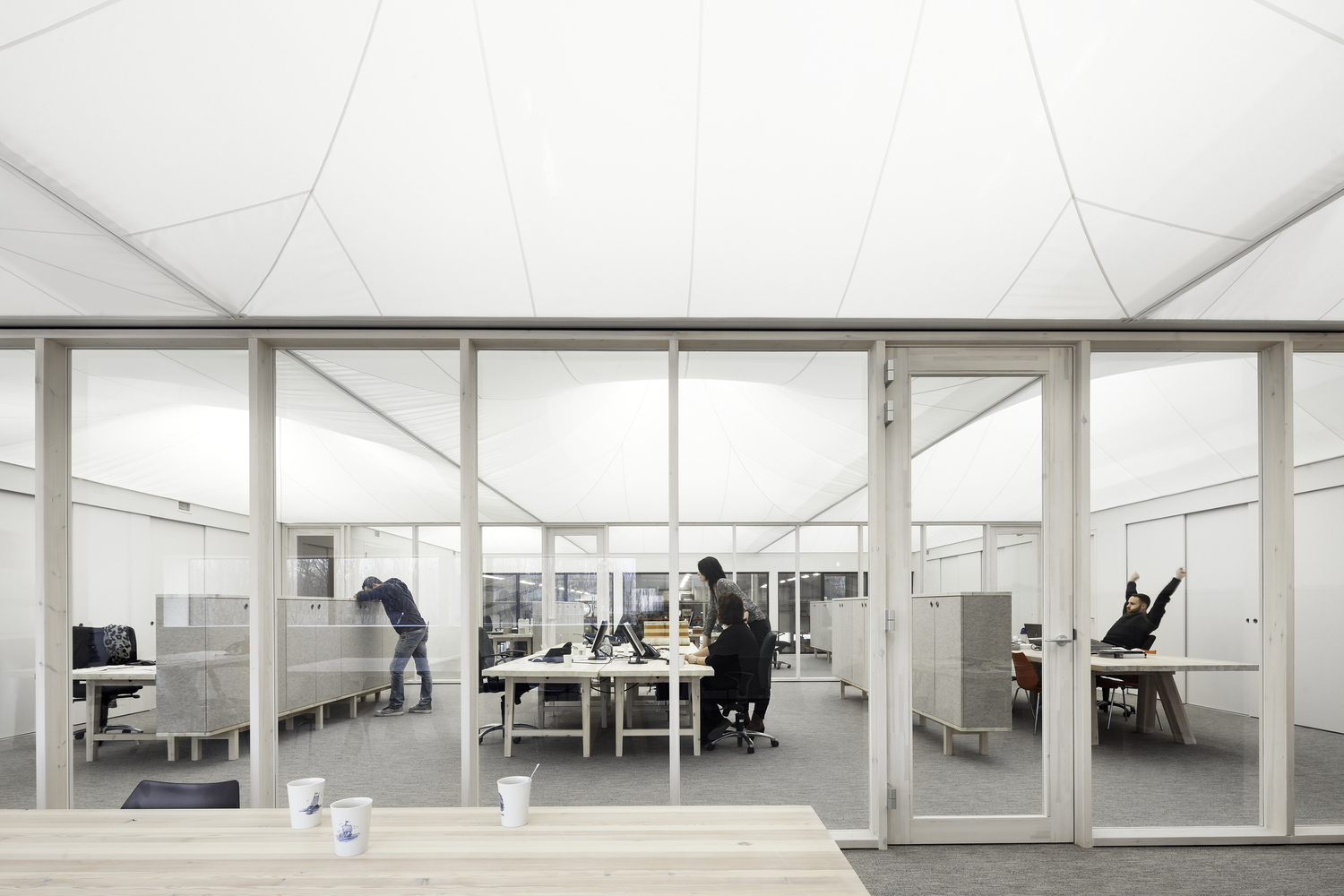
Royal Tichelaar Office l Photo courtesy of Designboom
Underneath their diverse functionalities, Monadnock’s works express the studio’s attempt to meet specific requirements rendered from varying situations and conditions through their formation of a language, which may not be directly or entirely about the architecture itself. It’s the language that does not need critical reading or interpretation but can be comprehended through basic, instinctive perception and how a space is experienced and used in one’s daily life.

Atlas House l Photo courtesy of Monadnock

