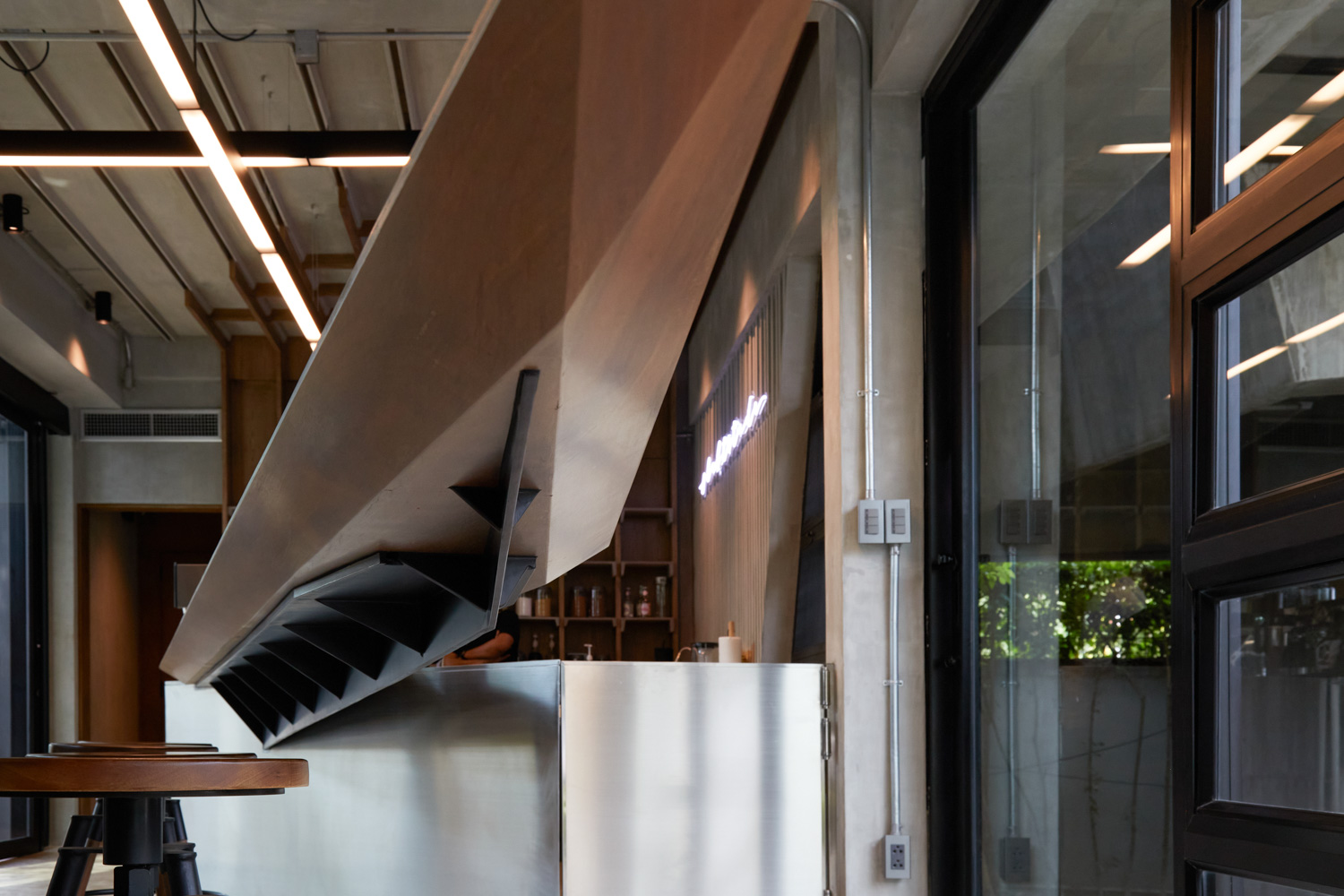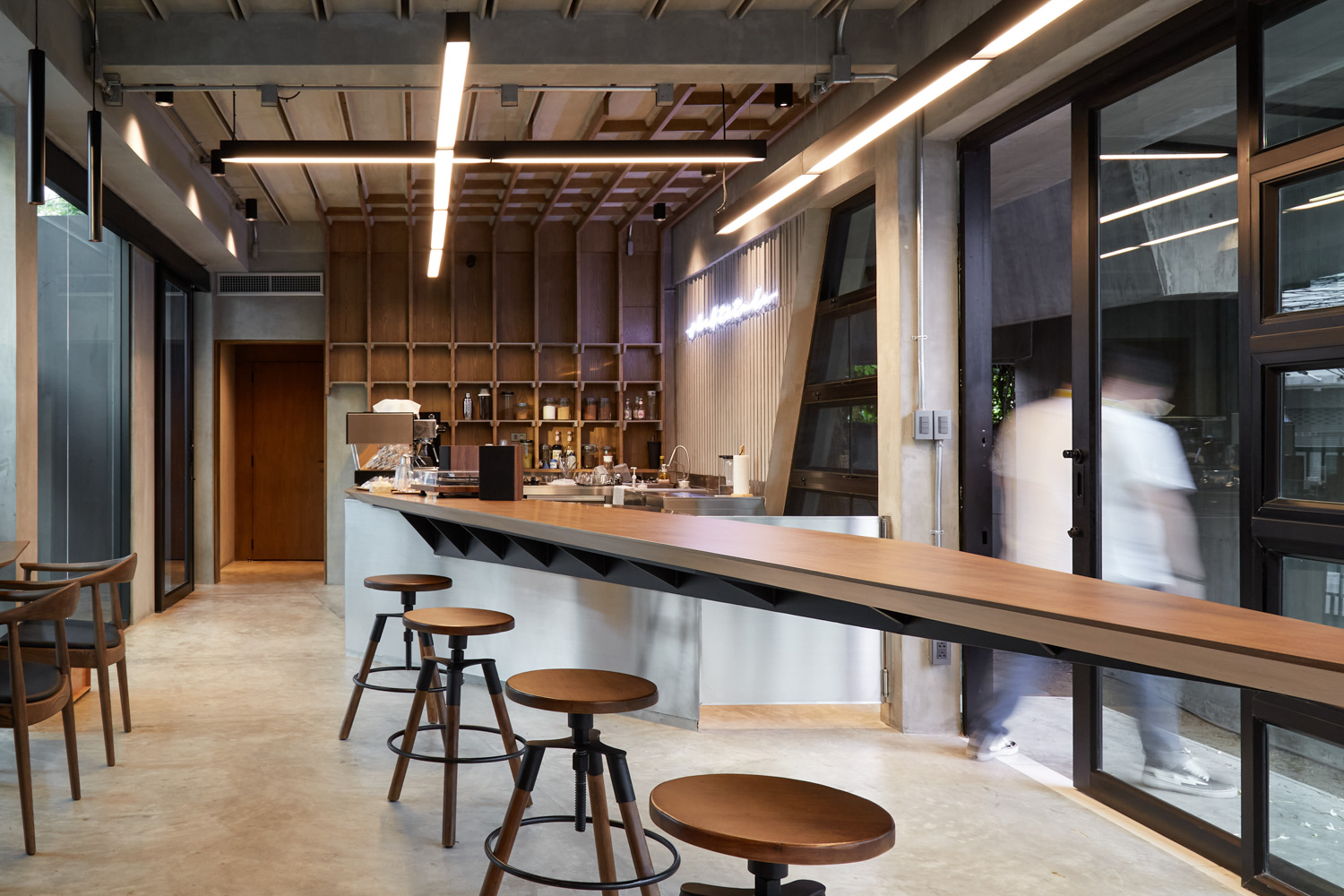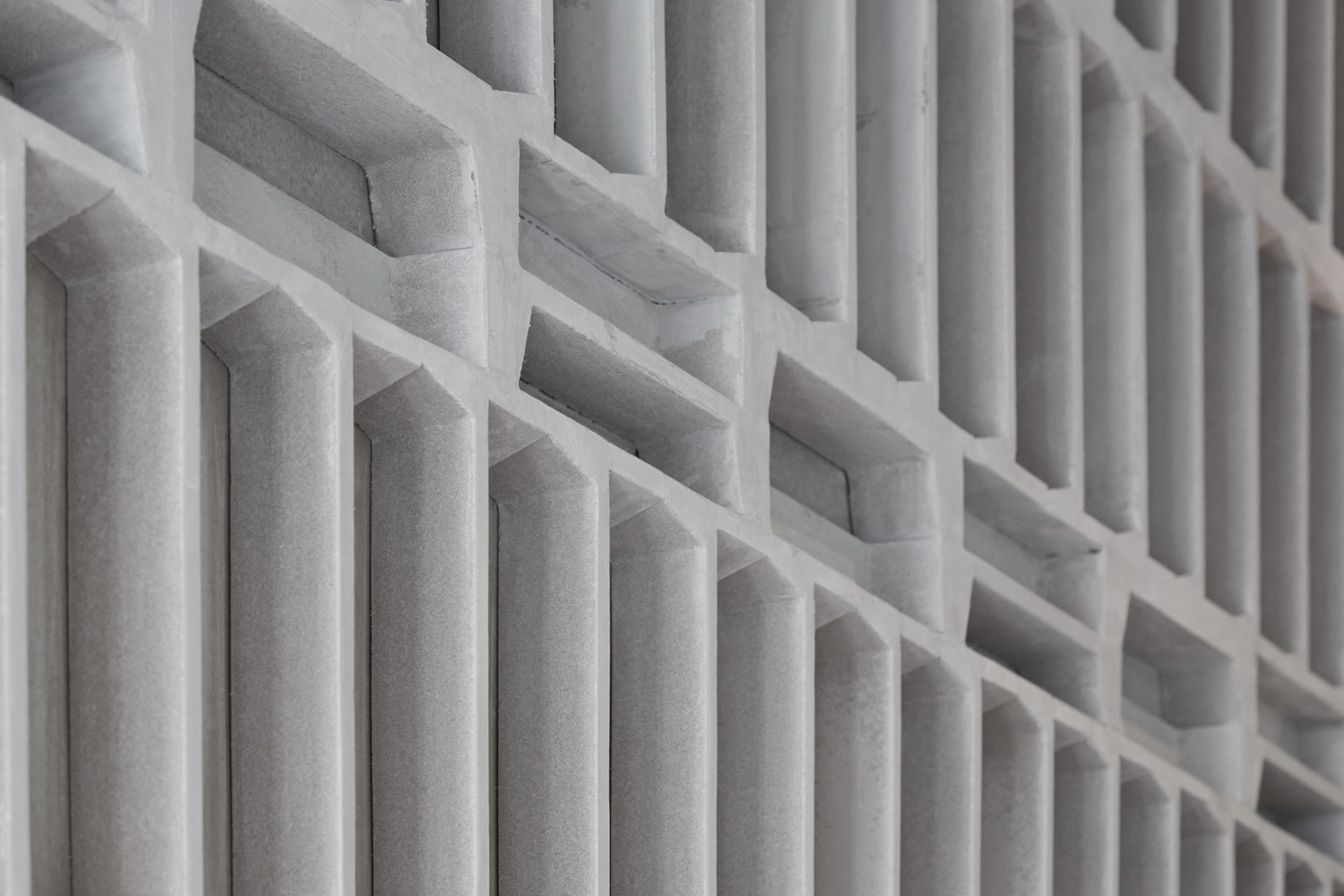VASU VIRAJSILP, THE FOUNDER OF THE ARCHITECTURE STUDIO VASLAB, EXPRESSES HIS SIGNATURE AND UNIQUE DESIGN IN ‘SLABTITUDE’, A NEW-COMING CAFÉ CHARACTERIZED BY DYNAMIC FORMS, THE COMBINATION OF CONCRETE AND WOOD, AND A DISTINCTIVE LONG WOODEN TABLE IN THE CENTER WHICH IS AS IF IT WERE MIRACULOUSLY FLOATING ON AIR
TEXT: PRATCHAYAPOL LERTWICHA
PHOTO: WORARAT PATUMNAKUL
(For Thai, press here)
Vasu Virajsilp, the founder of architecture practice VasLab, is an architect known for his unique design signature characterized by sharp, striking forms and the distinctive use of solid materials such as concrete alongside wood whose warmth tones down the rigidity of the modernist design. While VasLab’s own office building is one of the works that best embodies Vasu’s identity as an architect, ‘Slabtitude,’ the cafe situated right in front of the studio’s headquarter that he personally designed and owns, is one of the works that is the most characteristically ‘VasLab.’
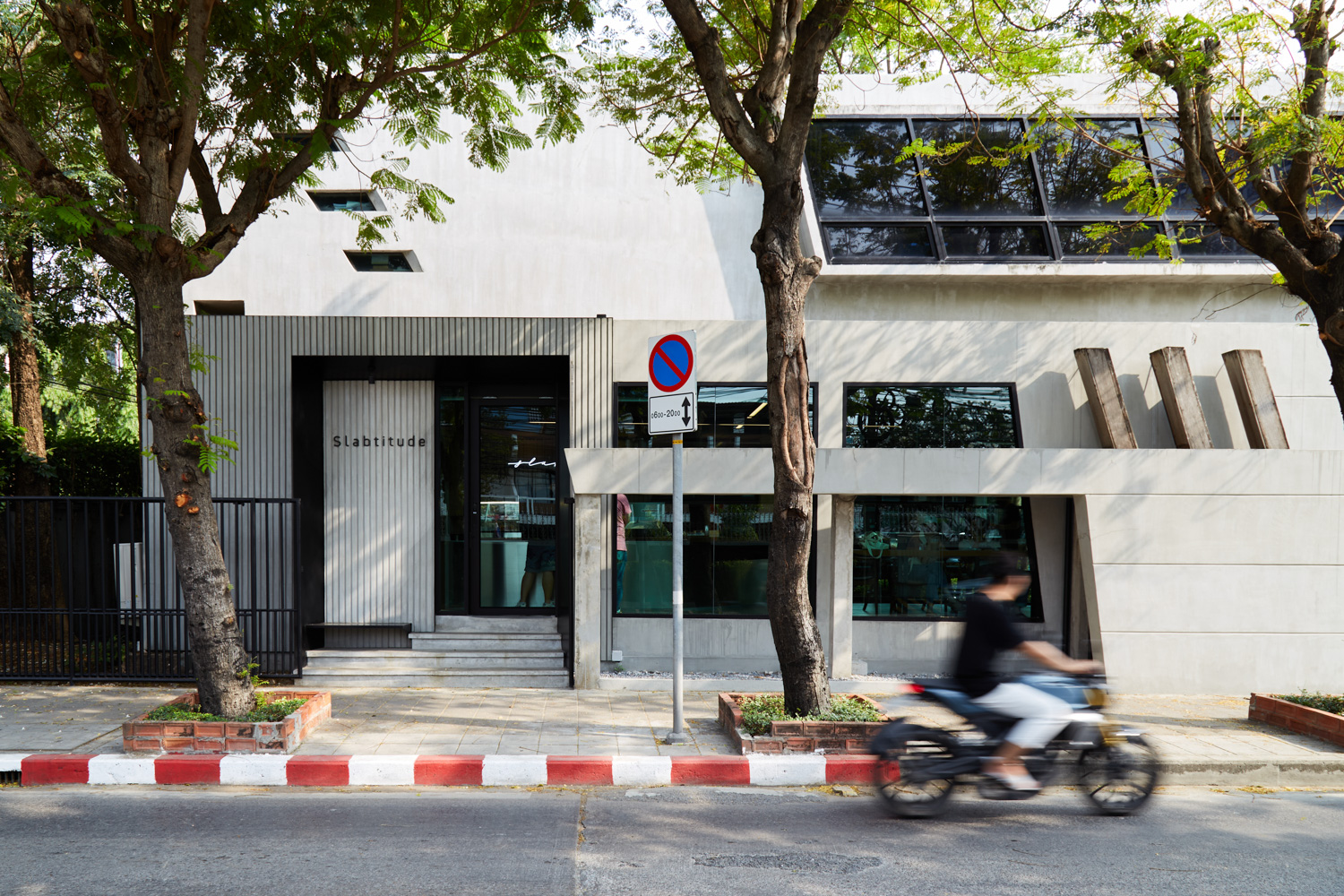
Slabtitude was born from Vasu’s idea of wanting to do something with the empty plot of space in front of his office. After some brainstorming, he settled with the idea of opening a cafe where the staff of his own office can have a casual meeting or work session or simply hang out, it fits his own lifestyle as a coffee buff just as well.
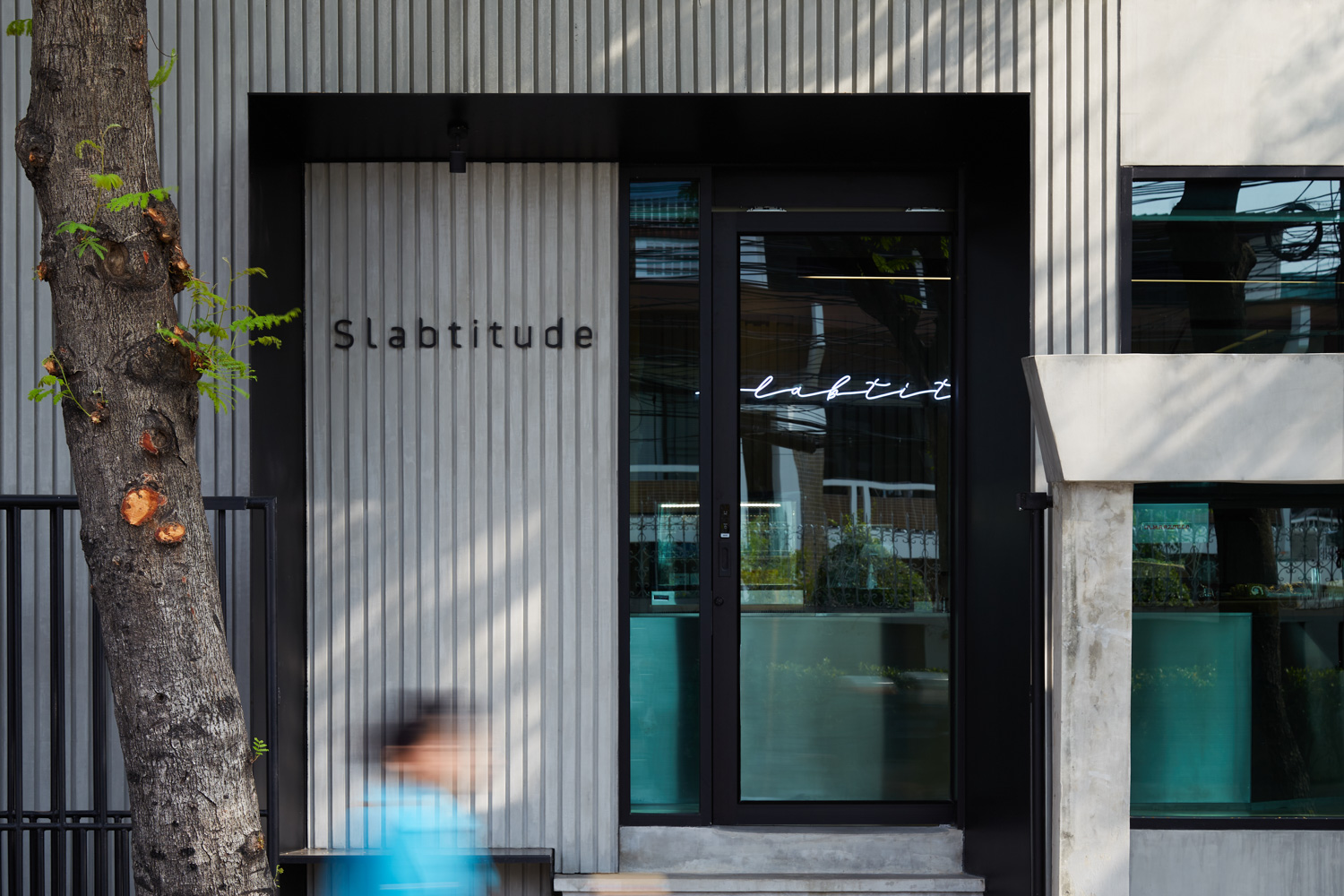
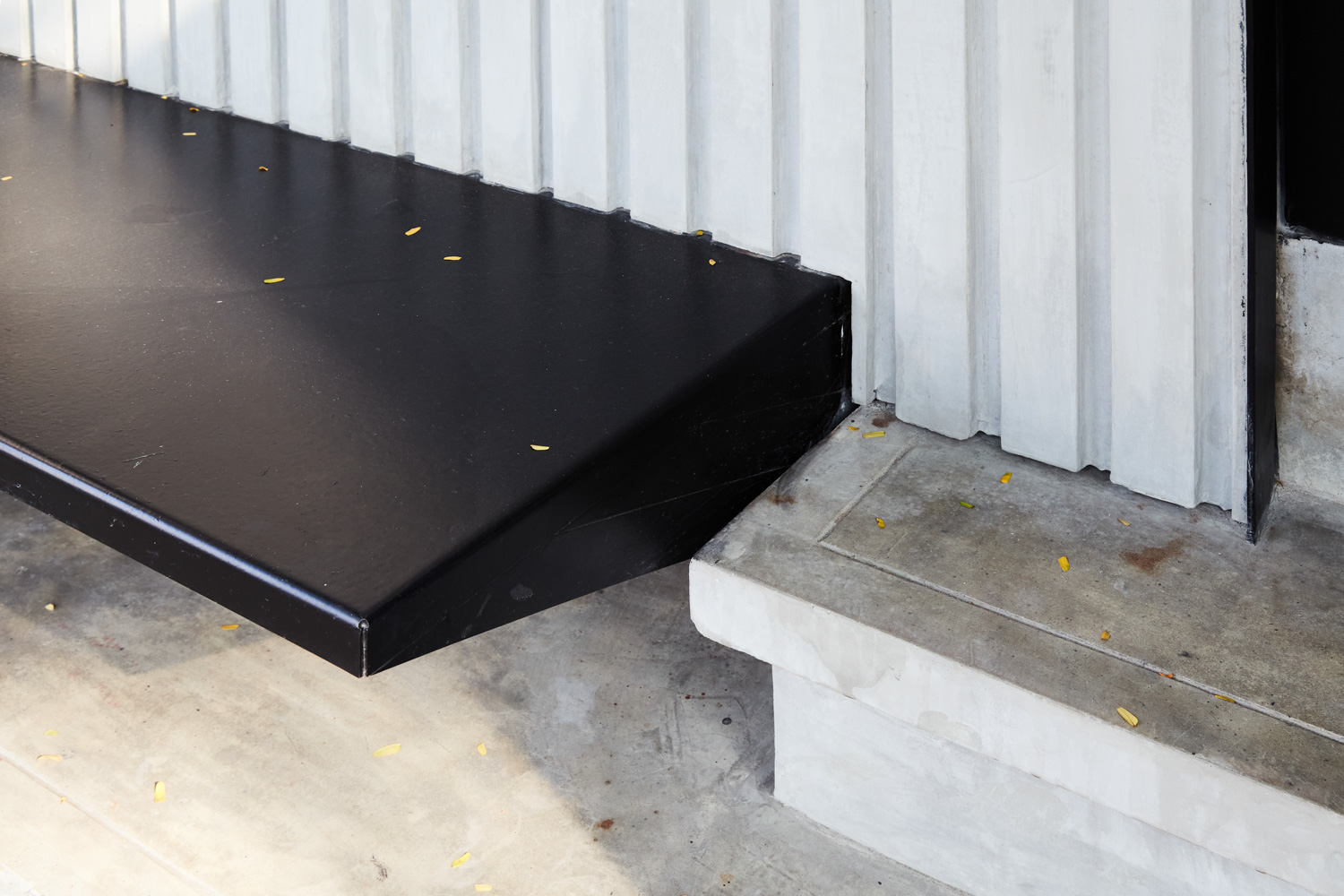
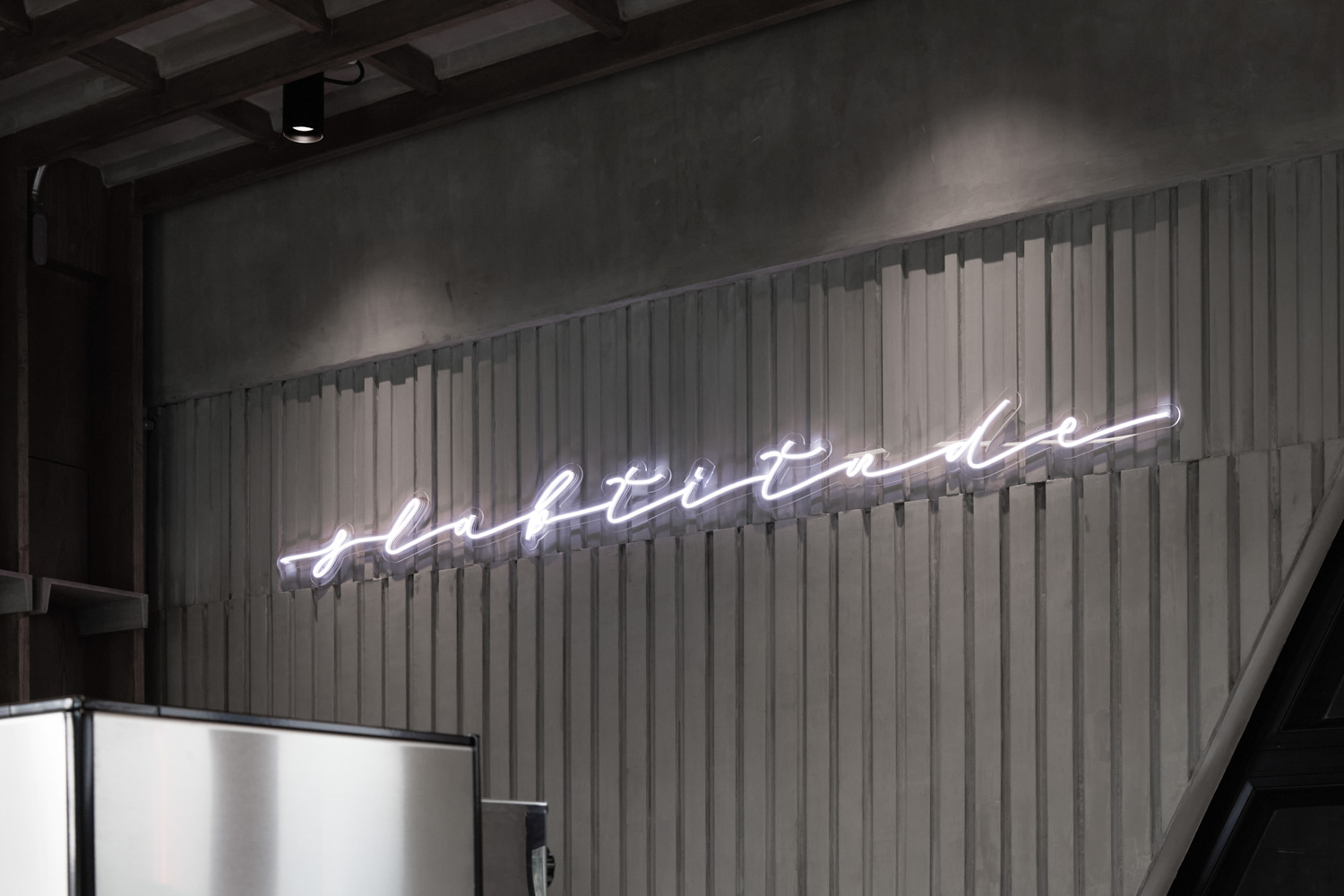
The story behind the name ‘Slabtitude,’ Vasu recalls, comes from a comment a foreigner who is also a photographer, left under a post of VasLab’s official Instagram account. The post was captioned ‘start off the day with gratitude’ and the comment writes ‘start off the day with slabtitude,’ and Vasu remembers liking the sound of the word immediately. He thinks ‘slabtitude’ encapsulates his identity quite nicely. “I think it’s a very good work because I’ve always liked slabs, and architectural structures with no roof but ones that have this strong, solidity. That’s basically where the name comes from.”
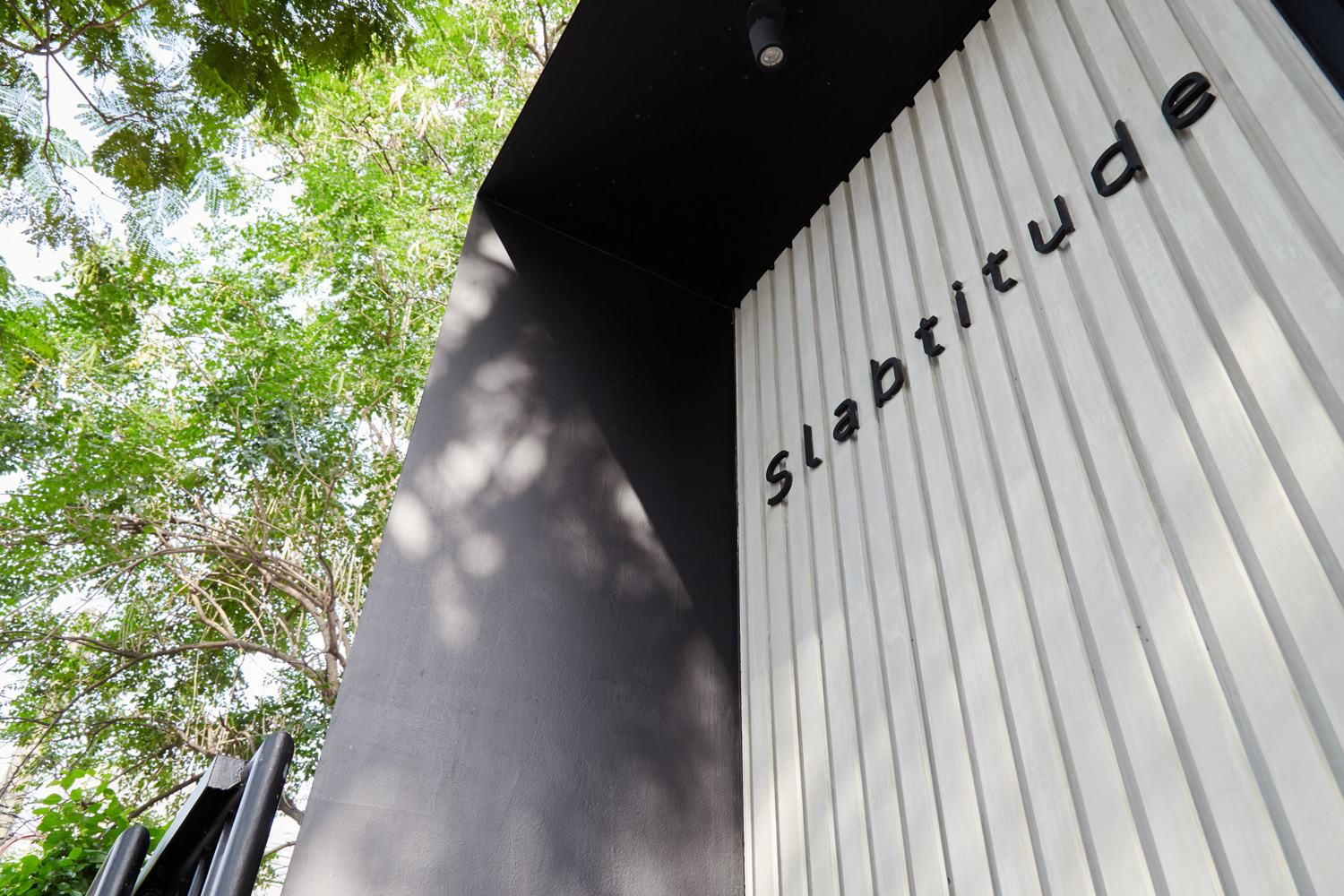
The ‘slabtitude’ concept and characteristics are translated into the design of a cafe with glorious exposed concrete surfaces, complemented with a long wooden table as the centerpiece with its striking form installed to look as if it were magically floating on air. The wooden table is a collaborative project between VasLab studio and a wooden furniture connoisseur, Thick and Thin Studio.
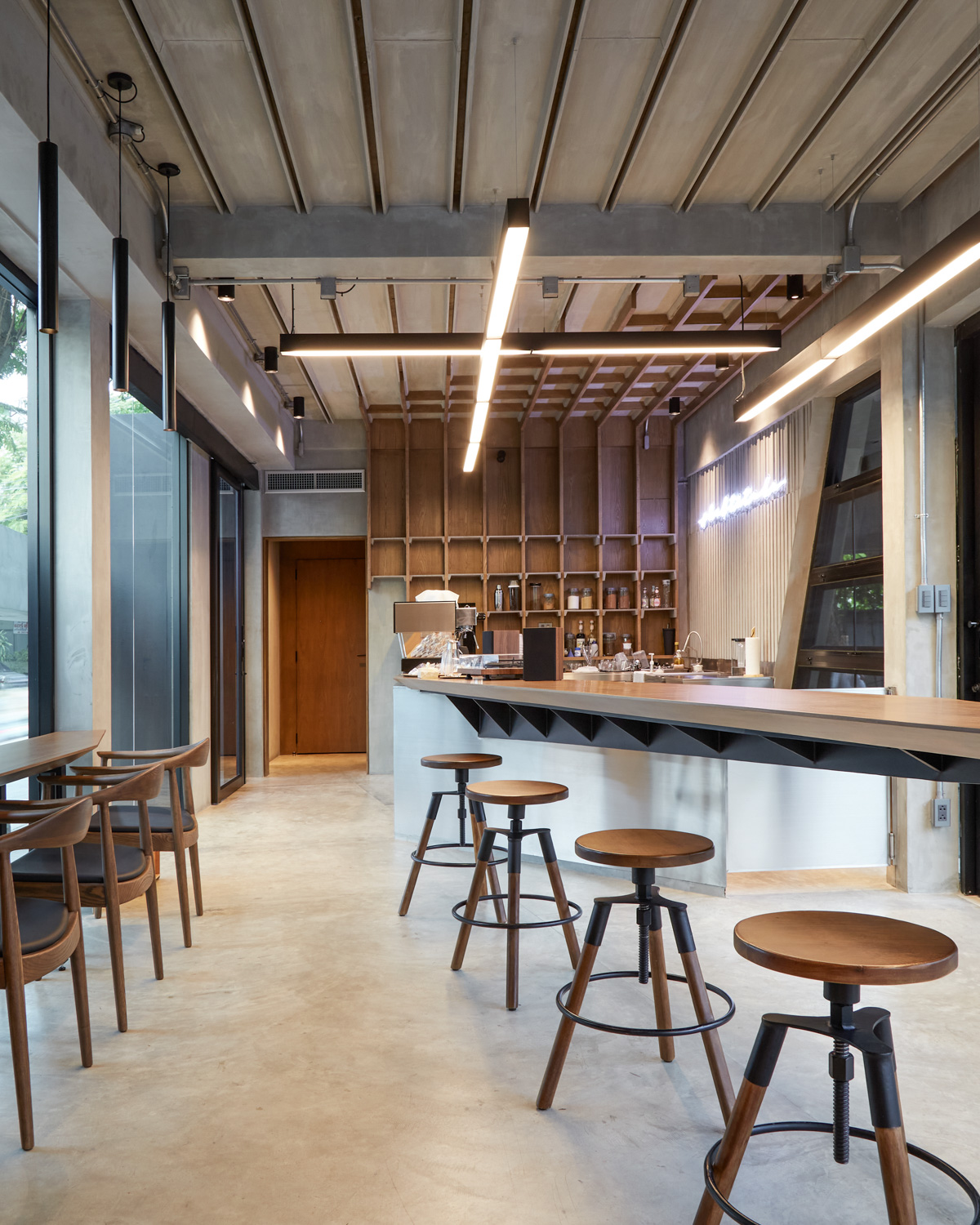

Vasu designs the 7-meter long Balau wood that Thick and Thin imported from Malaysia into the table with dynamic form, just like what VasLab’s style is known for. The piece is placed to extrude 5 meters from the counter supported by a steel structure while the remaining part of the wood is joined to another structure hidden inside the counter. While the 7-meter long table accentuates the obvious inherent characteristic of natural wood, by having the piece protruding from the counter makes the presence of the wood even more outstanding. Functionality wise, Vasu intends for the piece to serve as a bar table with the right height for one to sit or stand while enjoying a cup of coffee, the idea is inspired by an Italian coffee drinking culture where the Italians have their coffee standing up.
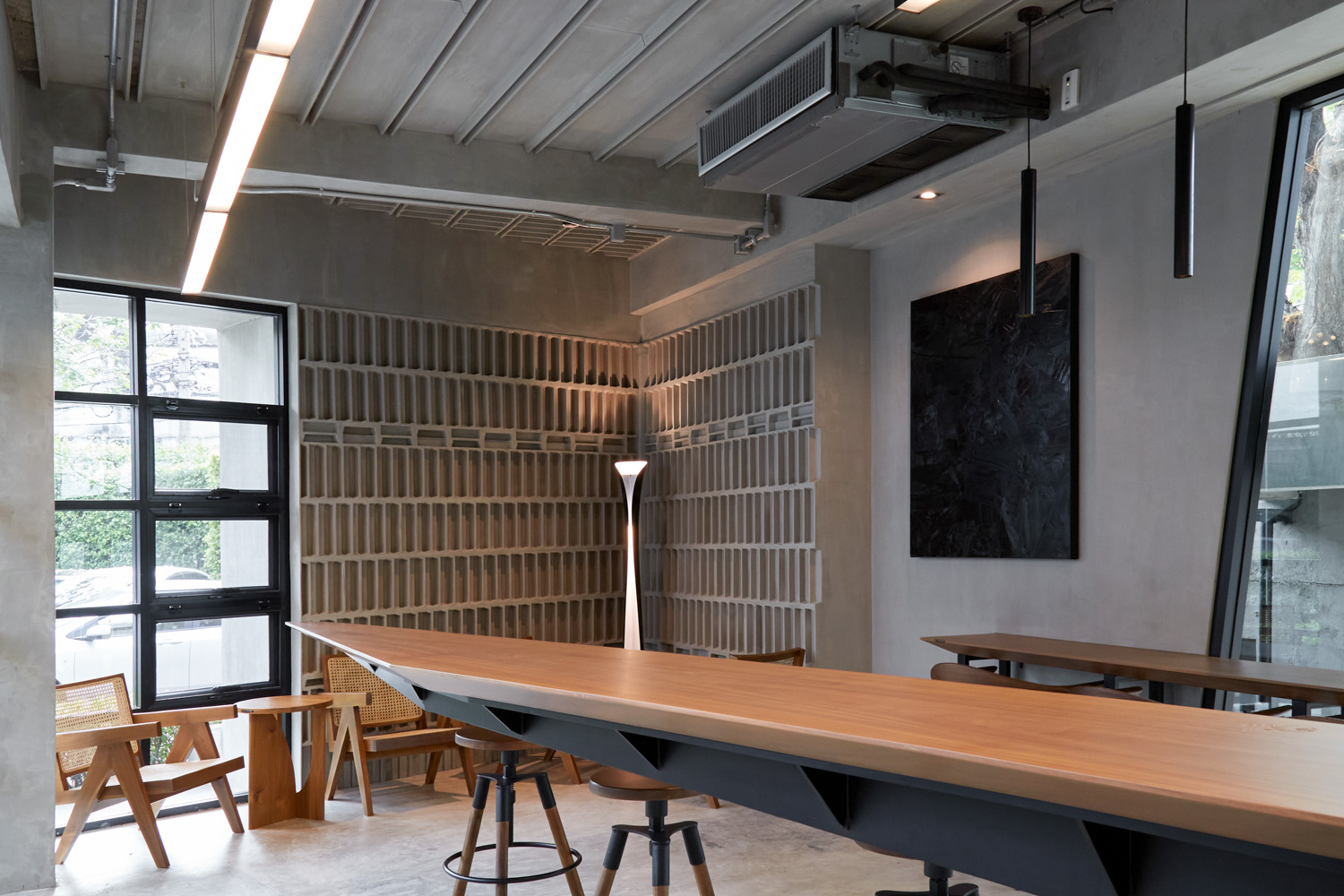
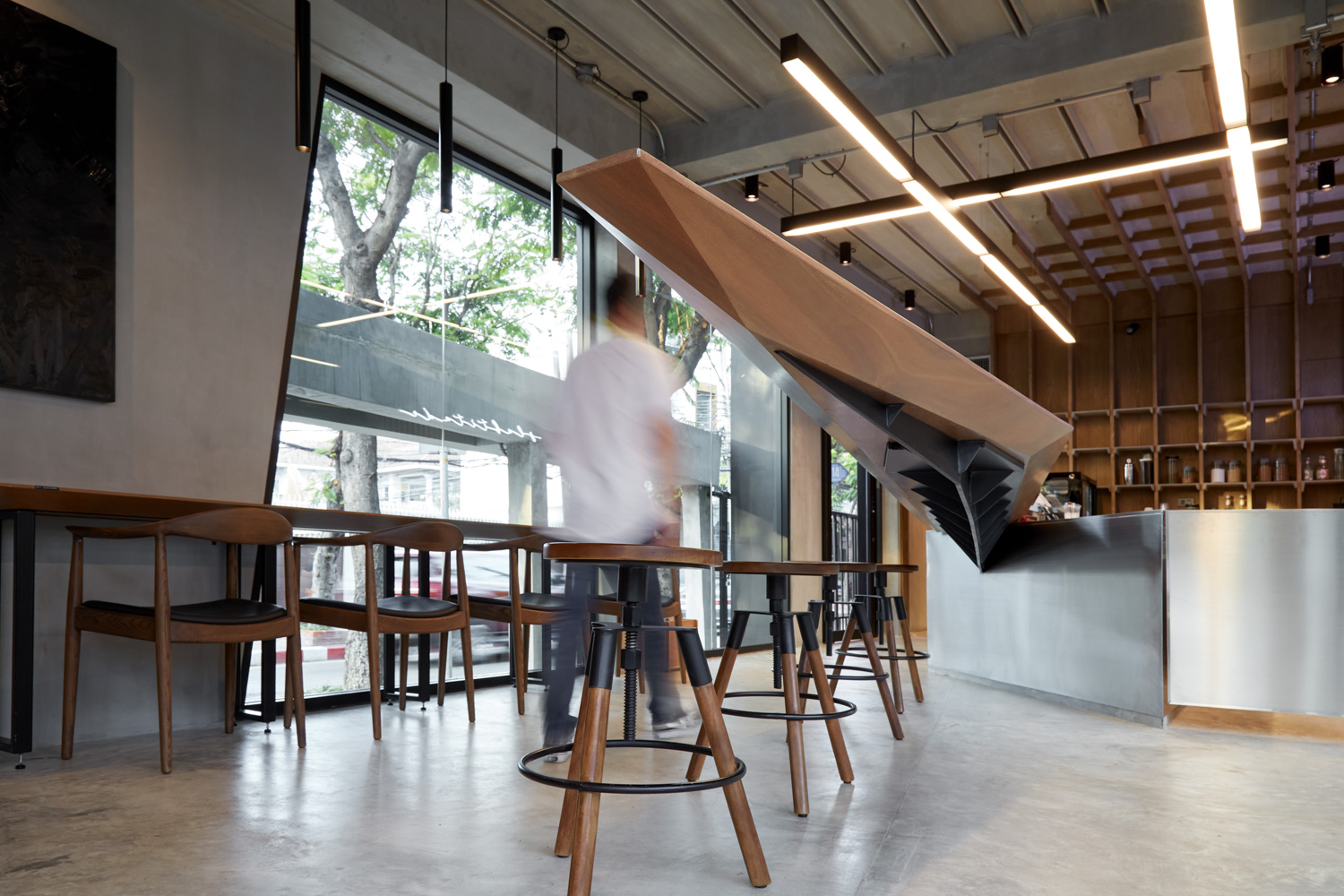
In addition to the table, the patterns found at different corners of the cafe are just as interesting. These patterns are created out of randomized arrangements of SCG D’COR’s C-channel fiber cement panels of various sizes. The material is laid out into a continuous pattern that flows up to the ceiling, and applied into a shelf next to the counter. Aesthetically, the color of the finer cement blends in with the exposed concrete surface seamlessly.
Vasu’s design language is expressed not only in the design of Slabtitude’s space and structure, but other miscellaneous elements and details, from the music he personally selects to play in the cafe, or the art works and his favorite pieces of furniture. Experience this delightful and very VasLAb space at Slabtitude, Sukhumvit 101. The cafe opens everyday from 7.00 to 17.00.
