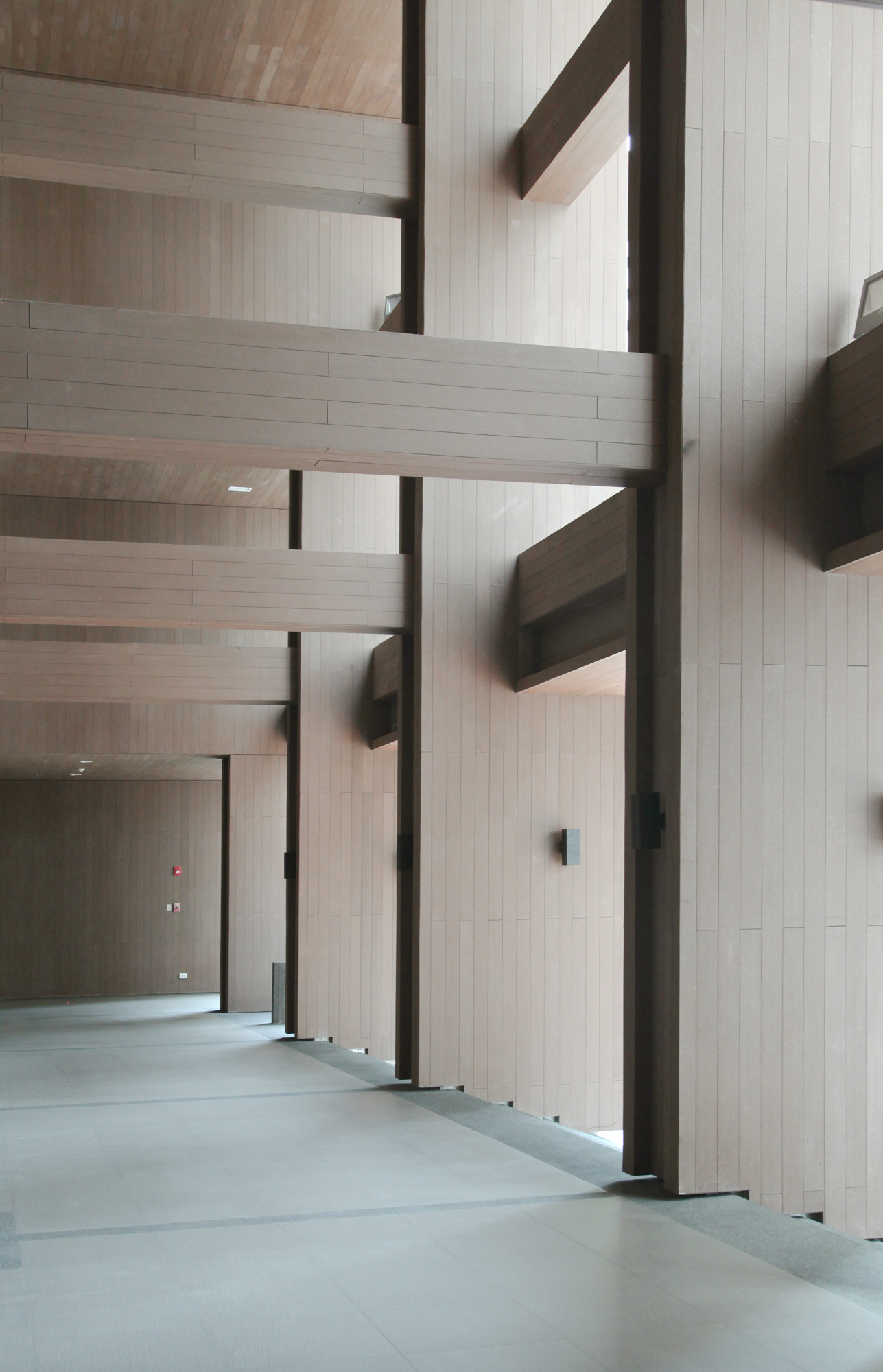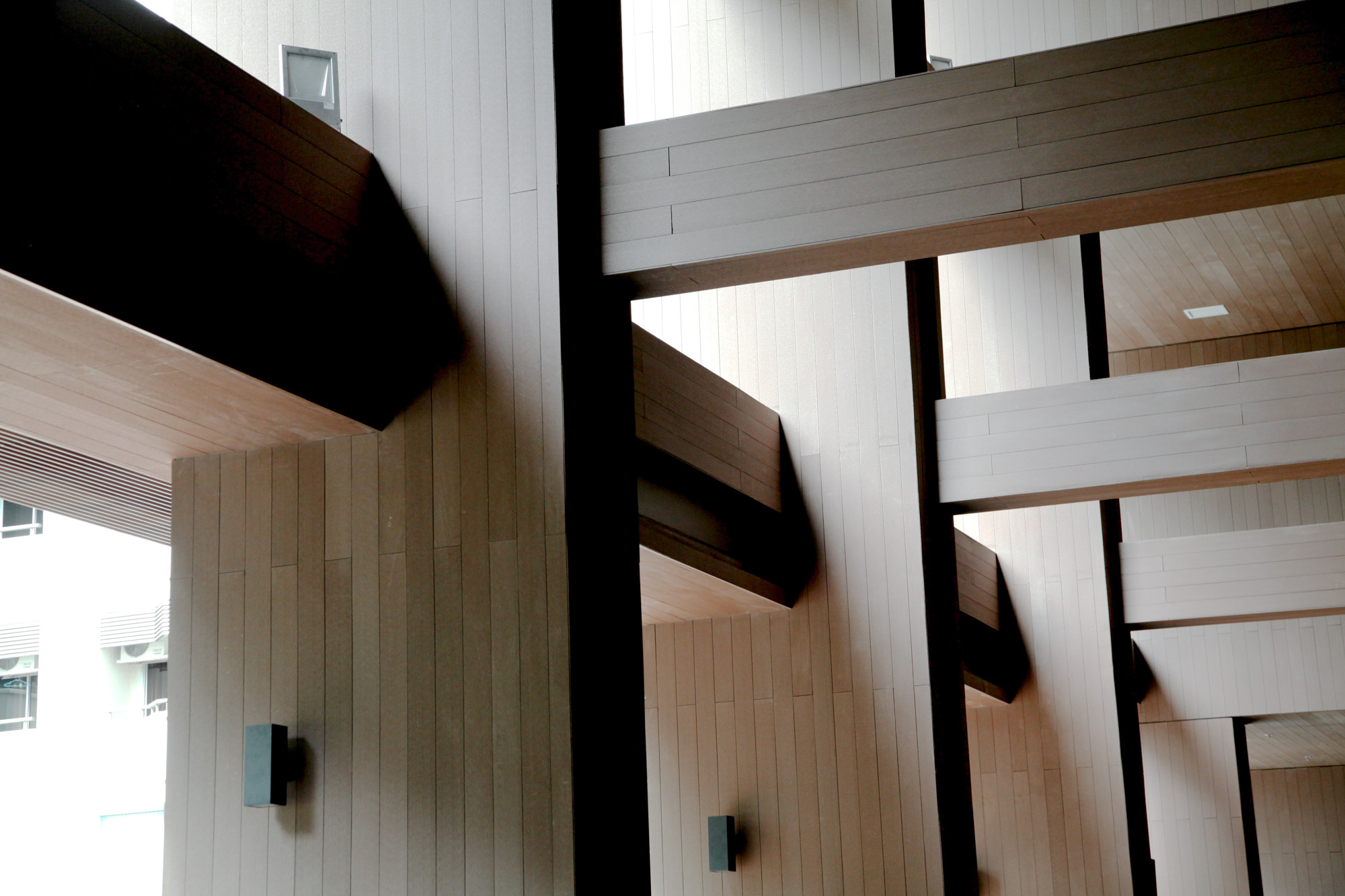THE MASSIVE OPENING AT THE CENTER OF THE NURSE DORMITORY CHULALONGKORN MEMORIAL HOSPITAL INSPIRED FROM ‘THAI RED CROSS’ SIGN, DESIGNED USING ARTIFICIAL WOOD PRODUCTS FROM THE TREE CONCEPT’S HLY SERIES AND F SERIES TO BRING A WARM, NATURAL AMBIANCE INTO THE MEDICAL PERSONNEL’S SECOND HOME
TEXT: PICHAPOHN SINGNIMITTRAKUL
PHOTO COURTESY OF POLYMER MASTER CO., LTD.
(For Thai, press here)
It isn’t that often to see an interestingly designed governmental building, especially one that architecturally sets itself apart from other buildings of the same nature and functional purposes. The Nurse Dormitory Chulalongkorn Memorial Hospital is constructed primarily to improve the quality of life of the hospital’s staff. Plan Architect designs the building from the architectural concept that focuses on the facilitation of thermal comfort, airflow management and natural ventilation, as well as a thoughtfully curated pleasant living environment. The design team works with data obtained from actual users, studies the site where the original building was located and the project’s layout plan to maximize the green space ratio, which also corresponds with the directions of natural wind and light.

The information obtained from the research was utilized in the design of the 26-floor dormitory building. The east-west axis of the building orientation opens the functional spaces to natural airflow while avoiding the afternoon sun coming from the west. The building houses 523 rooms, designed to have a different layout from the rooms in most dormitory buildings. The width of the corridor creates an open circulation that enhances natural ventilation. For the living units, the architect develops the design based on the data provided by actual users who prefer to live in a naturally ventilated space with open windows rather than a room that needs to be air conditioned all the time. The rooms are airy with each unit designed to embrace natural airflow and ventilation throughout the day. With a great consideration in users’ privacy, Plan Architect designs a facade that partitions the interior spaces from the outside with additional functionalities in shielding the system works such as the CDU of the air conditioning system while still enabling the presence of natural wind and light in each of the living units.

The architectural elements are indicative of the project’s main design concept, which is the incorporation of natural airflow into the building’s functions spaces to maximize internal ventilation. The massive opening at the center of the building functions as a large window that brings in natural air into the interior spaces, through the foyer on the ground floor and up to other functional areas on the upper floors. This particular opening is designed into a symbol that takes inspiration from the ‘Thai Red Cross’ sign, making the building something more than merely an accommodation for hospital staff due to the spiritual meaning and connection it holds. The massive opening is built using artificial wood products from the TREE CONCEPT’s HLY Series and F Series. The products’ naturally beautiful colors and wooden patterns bring a warm, natural ambiance, adding a homier feel to the place, which is somewhat the medical personnel’s second home.



The Nurse Dormitory Chulalongkorn Memorial Hospital is a manifestation of how a work architecture, when originated and developed from the demands and behaviors of actual users, can give birth to a living space with great thermal comfort and functionally and aesthetically fulfilling design, which can ultimately make people’s lives better. After all, improving people’s quality of life is a pivotal factor that should be considered if not prioritized when it comes to architectural design.

Experience inventive innovations from TREE CONCEPT by POLYMER MASTER and special offers in Architect Expo 2022 during 26 April – 1 May, 2022 at Challenger Hall, IMPACT Muang Thong Thani.
For more information, visit
architectexpo.com/showroom/exhibitor-list/polymermaster

