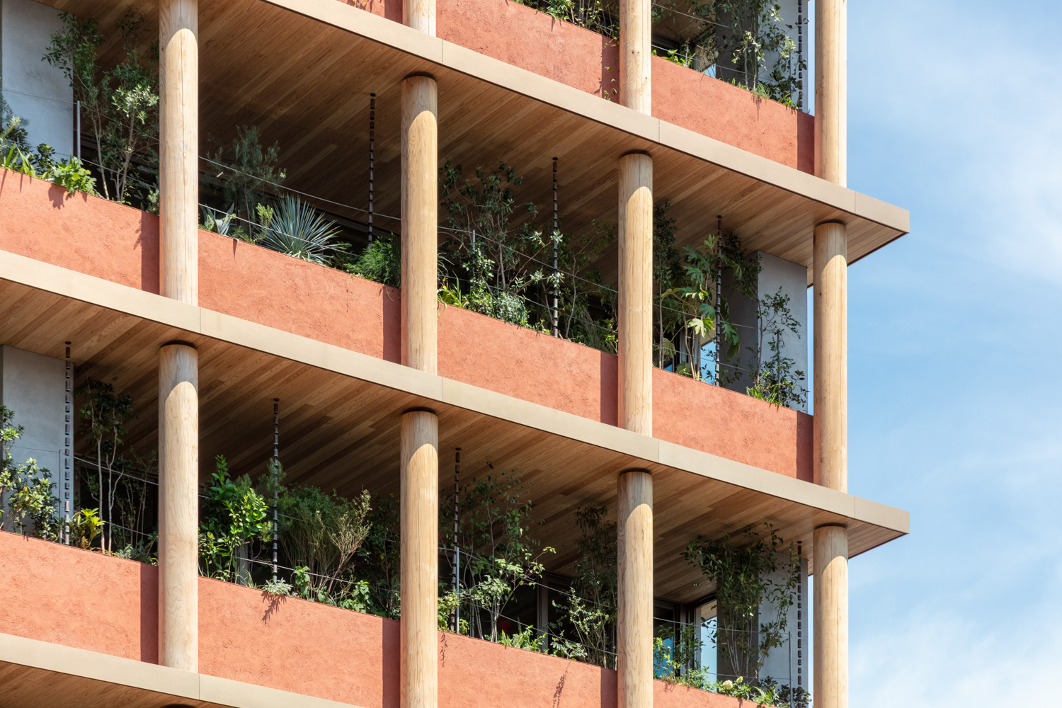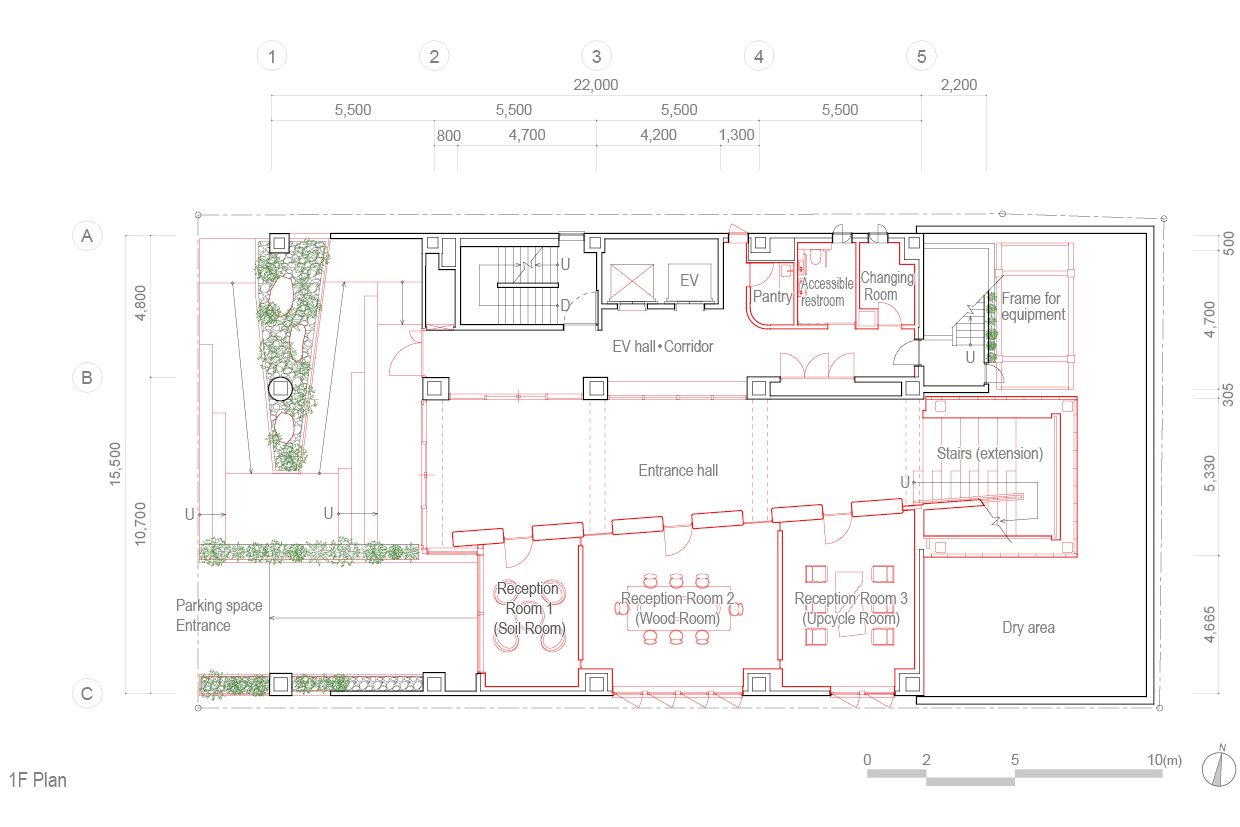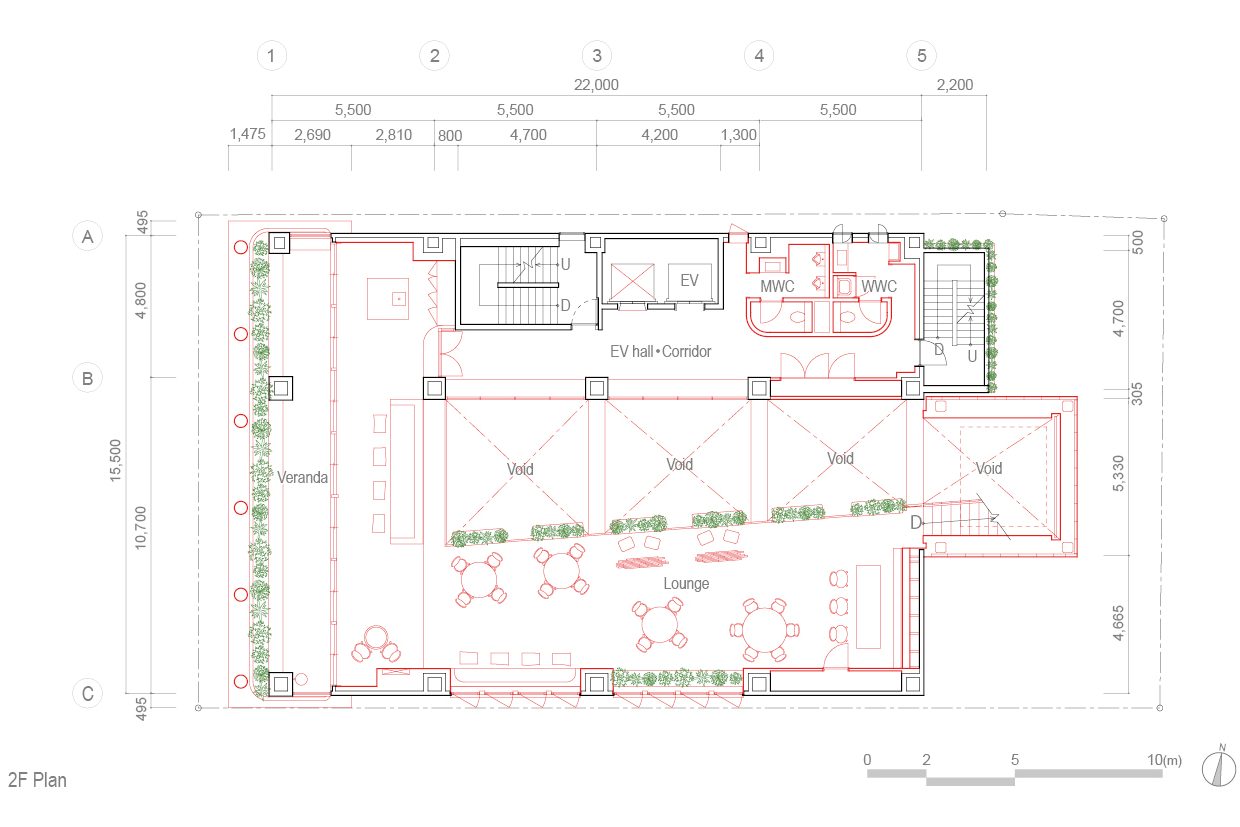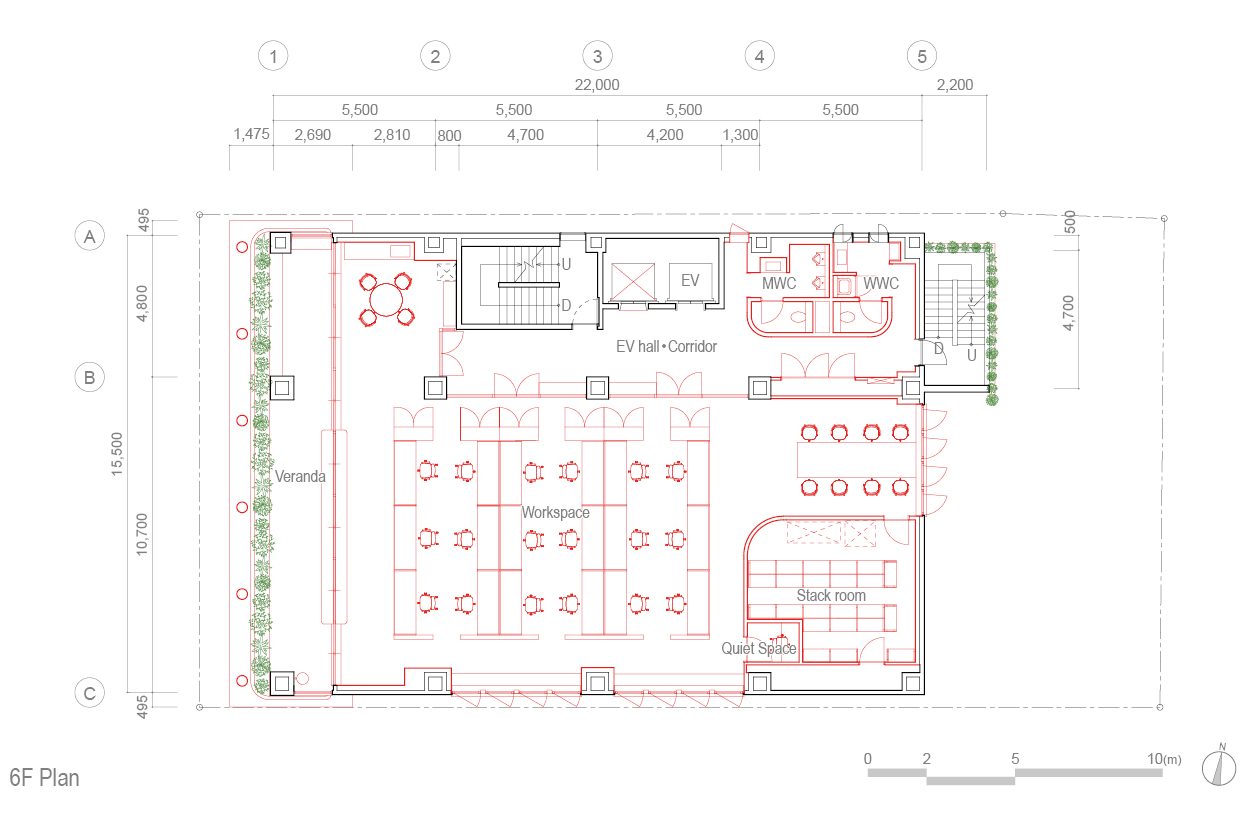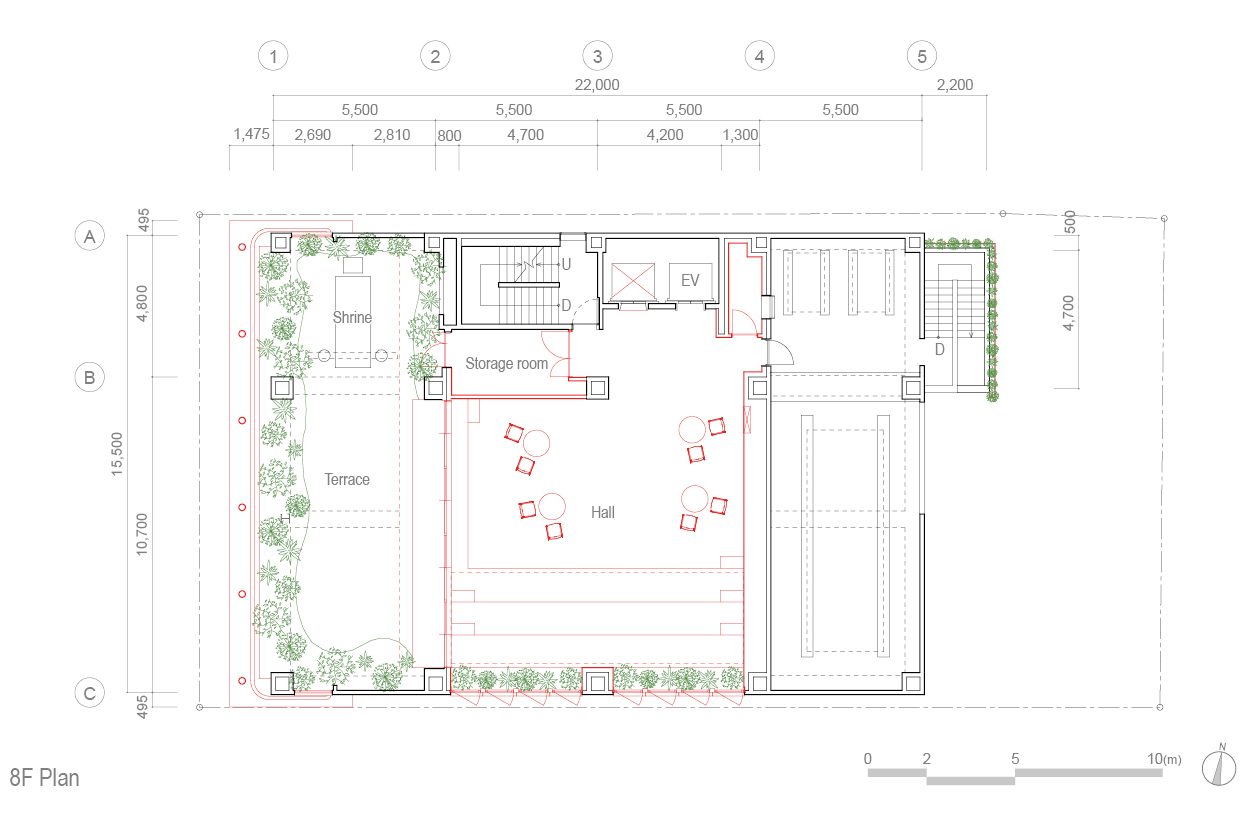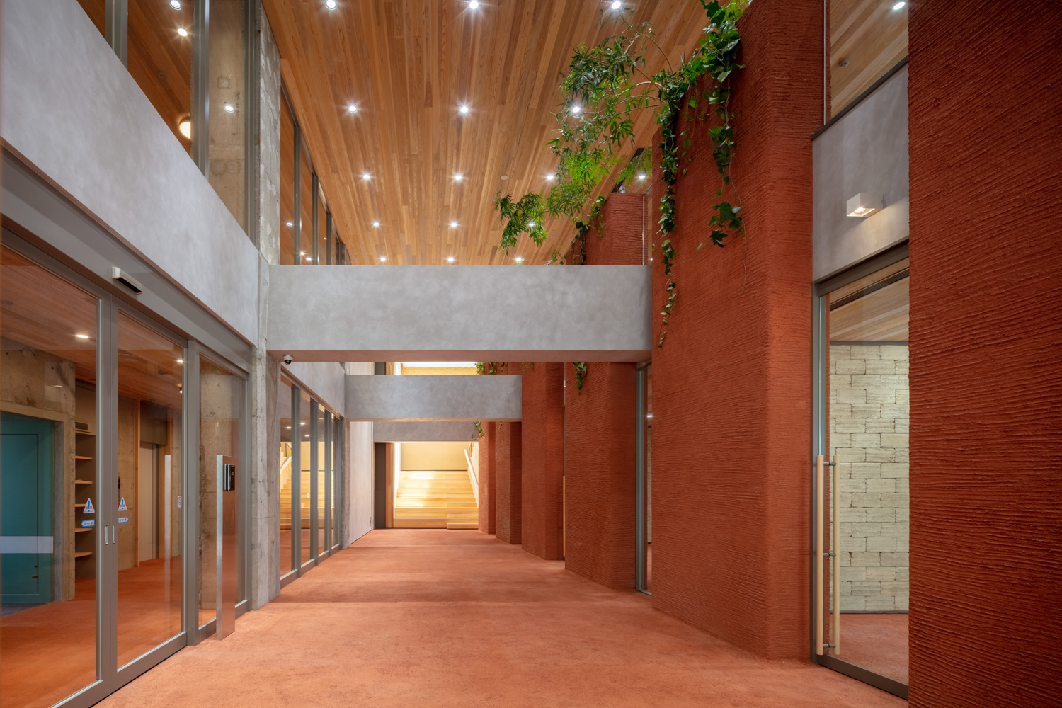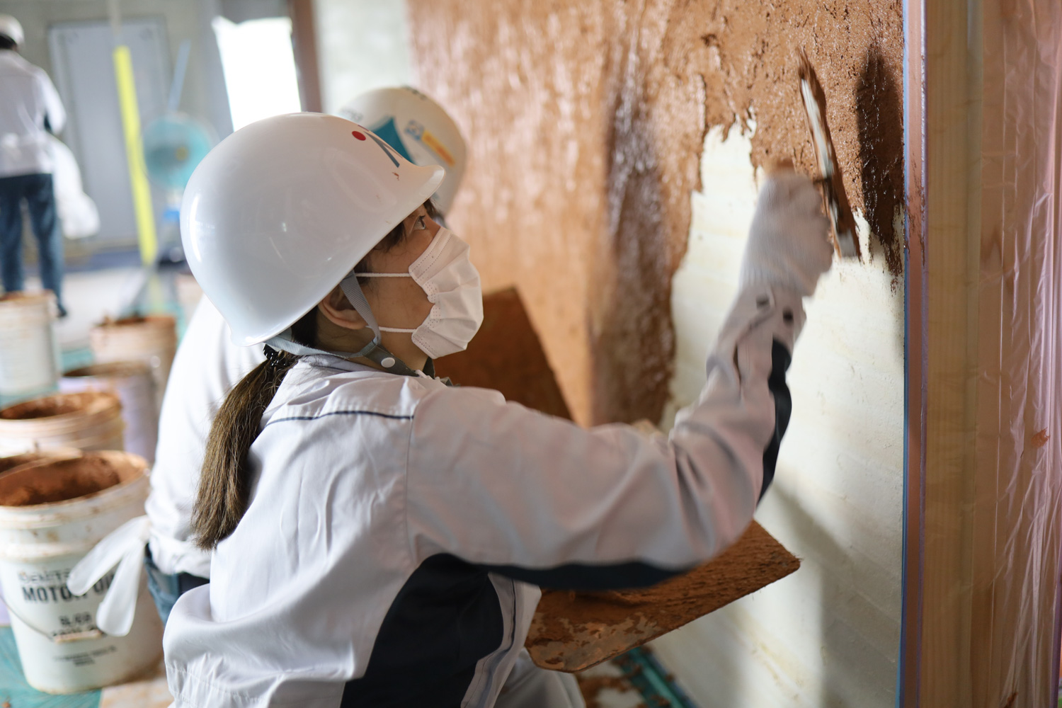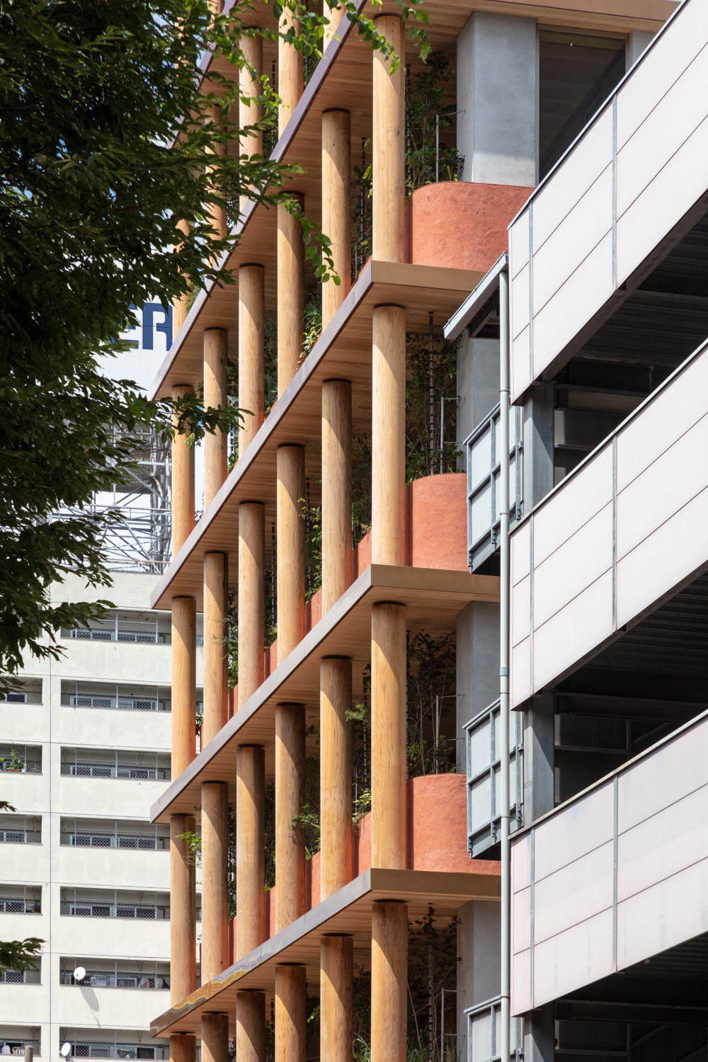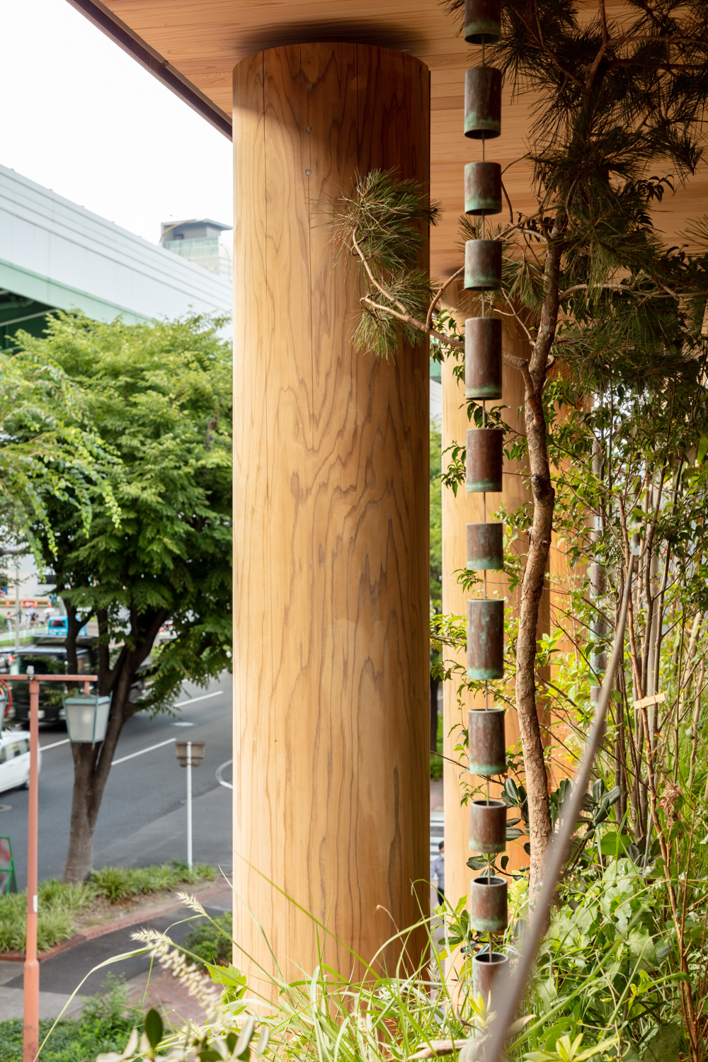APART FROM THE DISTINCTIVE OLD LOG FAÇADE, GOOD CYCLE BUILDING FROM ASANUMA CORPORATION AND NORI ARCHITECTS IS OUTSTANDING WITH ITS EXTENSIVE ECO-FRIENDLY DESIGN PROCESS, FROM RESOURCE-EFFICIENT CONSTRUCTION TO THE INGENIOUS APPLICATION OF SOIL AS ARCHITECTURAL ELEMENTS
TEXT: PRATCHAYAPOL LERTWICHA
PHOTO: JUMPEI SUZUKI except as noted
(For Thai, press here)
Natural and environmental sustainability has now become one of the most highly invested and concerning issues among corporations and entrepreneurs, and Asanuma corporation is no exception. The Japanese construction company is well aware of the significance and seriousness of the matter. Its Good Cycle Building project is an attempt to present an approach to architecture, which aims to make the best possible use of resources through Eco-friendly design and construction. The pilot project, which is the renovation of Asanuma corporation’s thirty years old Nagoya branch, has Nori Architects overseeing the design.
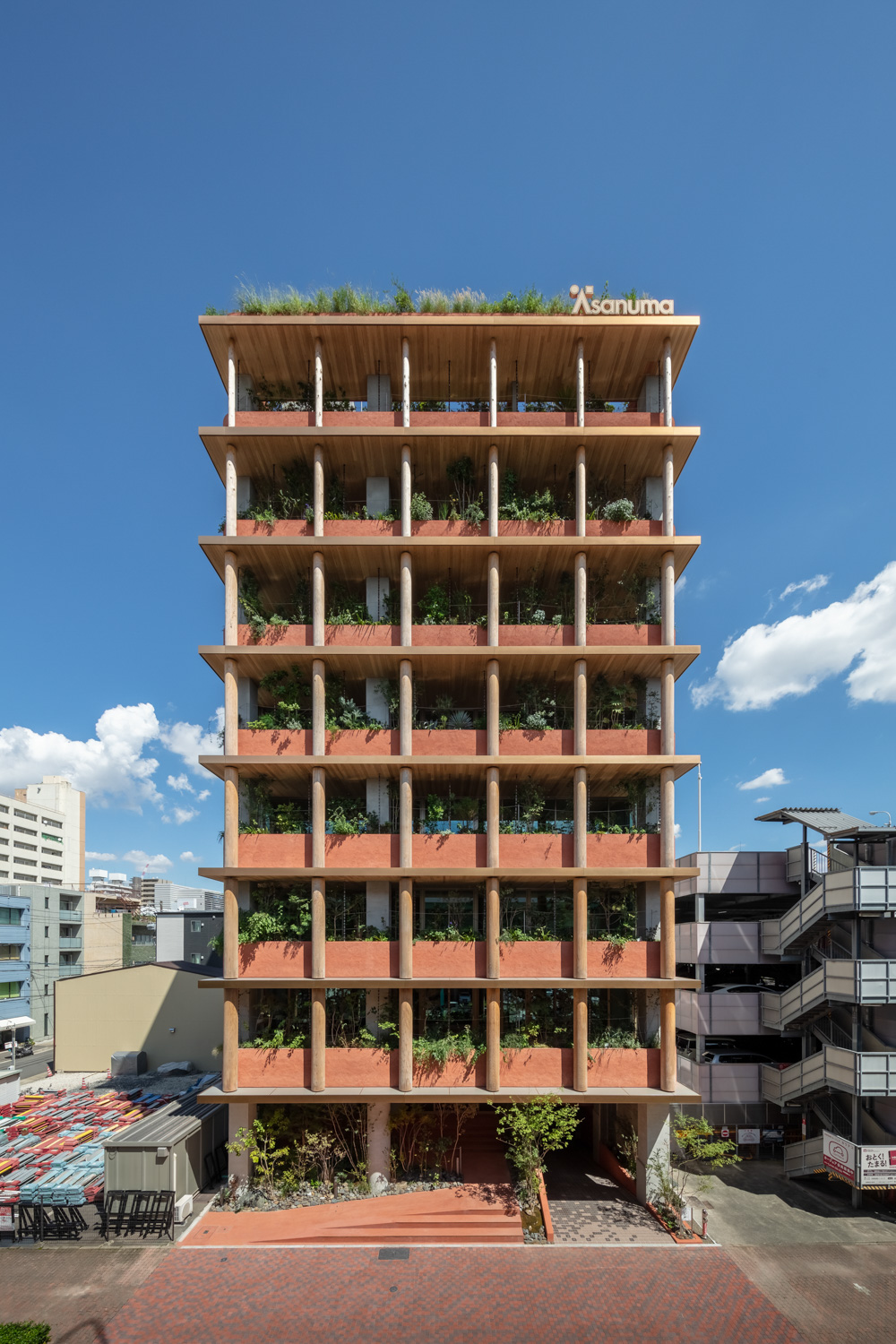
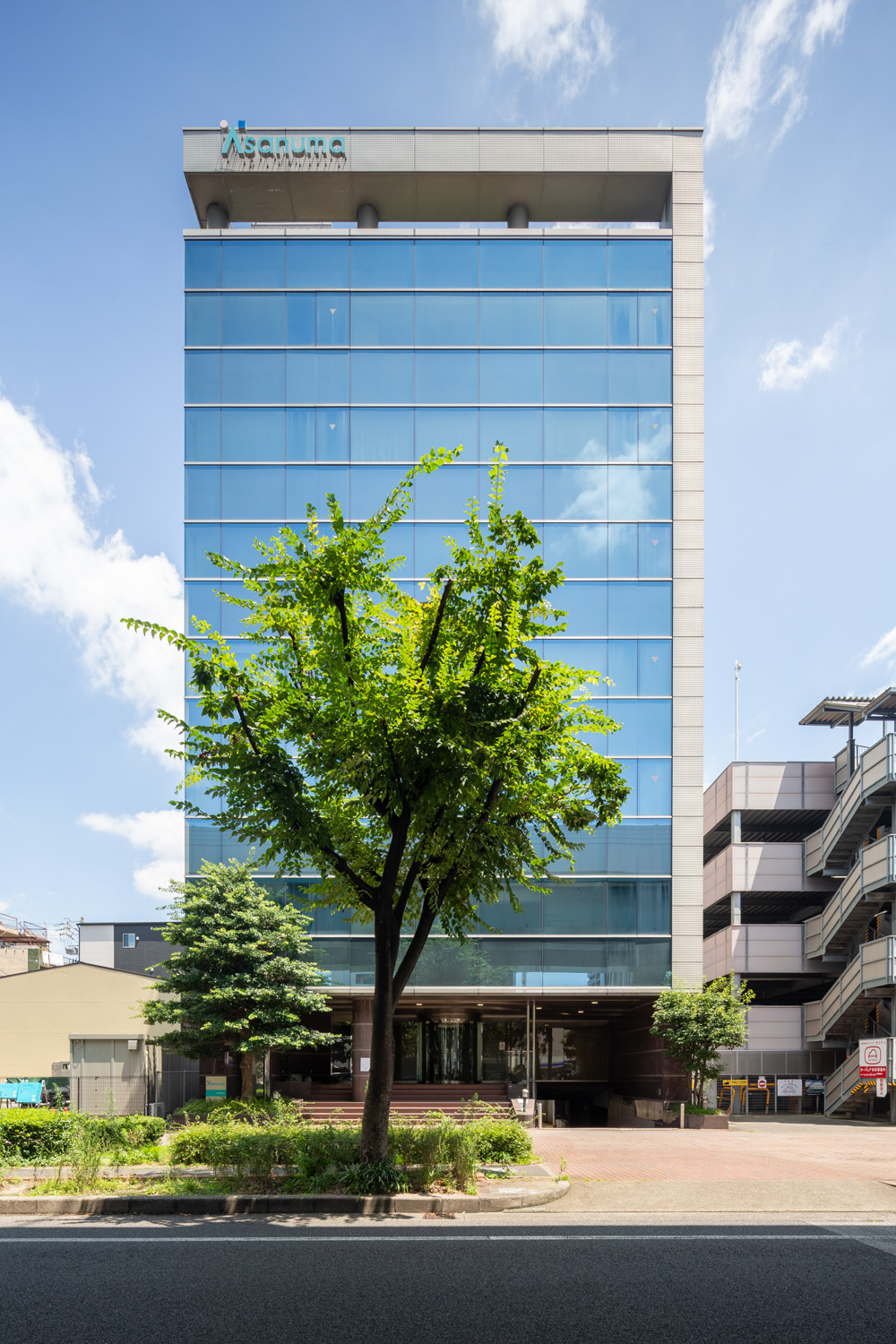
The project prioritizes transforming the space by persevering its main architectural structure and using natural and recycled materials as the key elements of the interior design. The concept takes shape in the reception hall, which is refurbished to be more spacious with the second story’s floor demolished to create a large, open void. Earth and scraps from construction sites under Asanuma Corporation’s supervision in Aichi prefecture were used to coat the floors and walls, creating the earthen color surface. Some were used to create rammed earth blocks, which were built into partitions of the three reception rooms located near the entrance hall. The patterns on the soil surface are produced from the fingers of the employees in the building who participate in the construction process. This helps establish the relationship between the users and the building. The material can be recycled for further use.
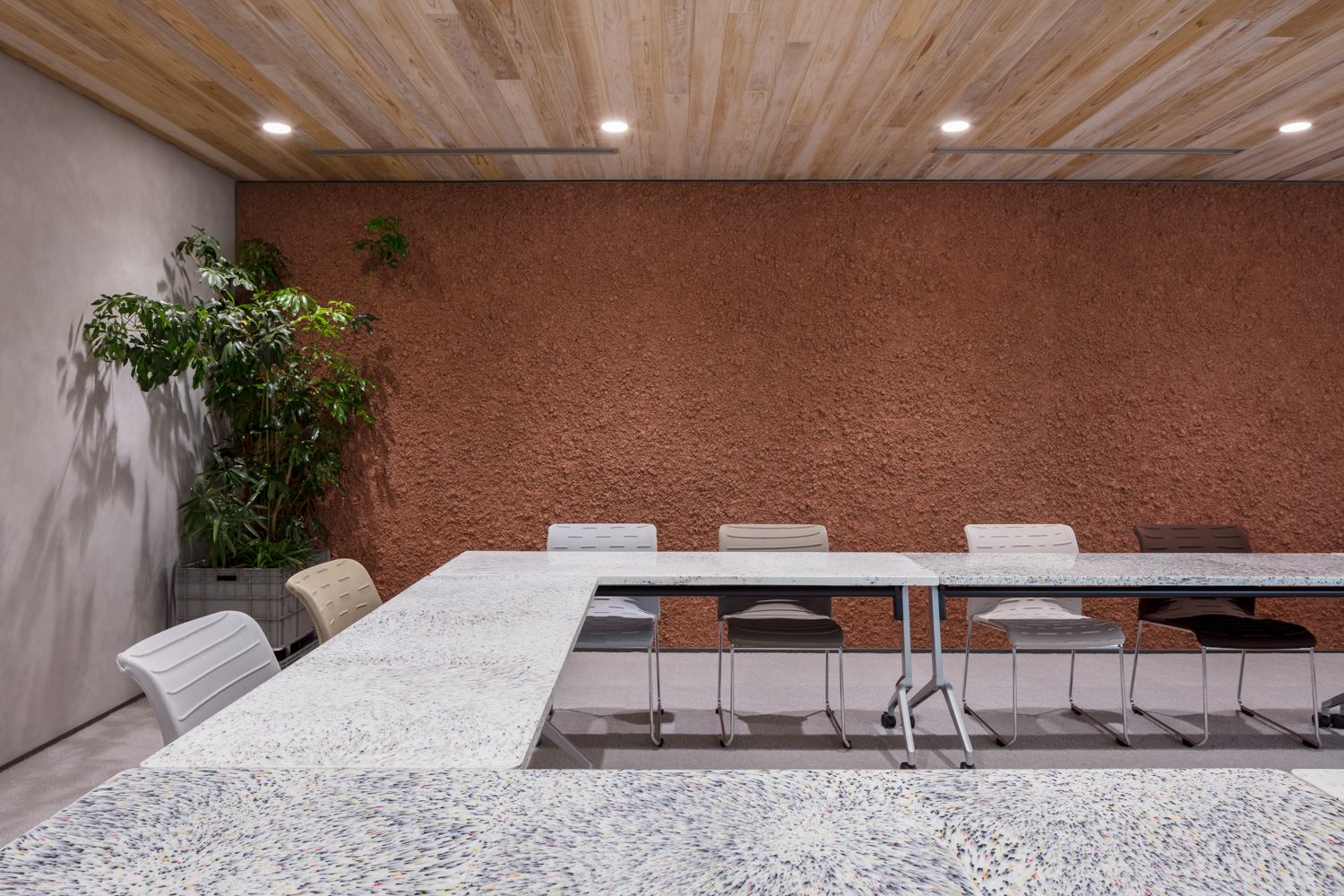
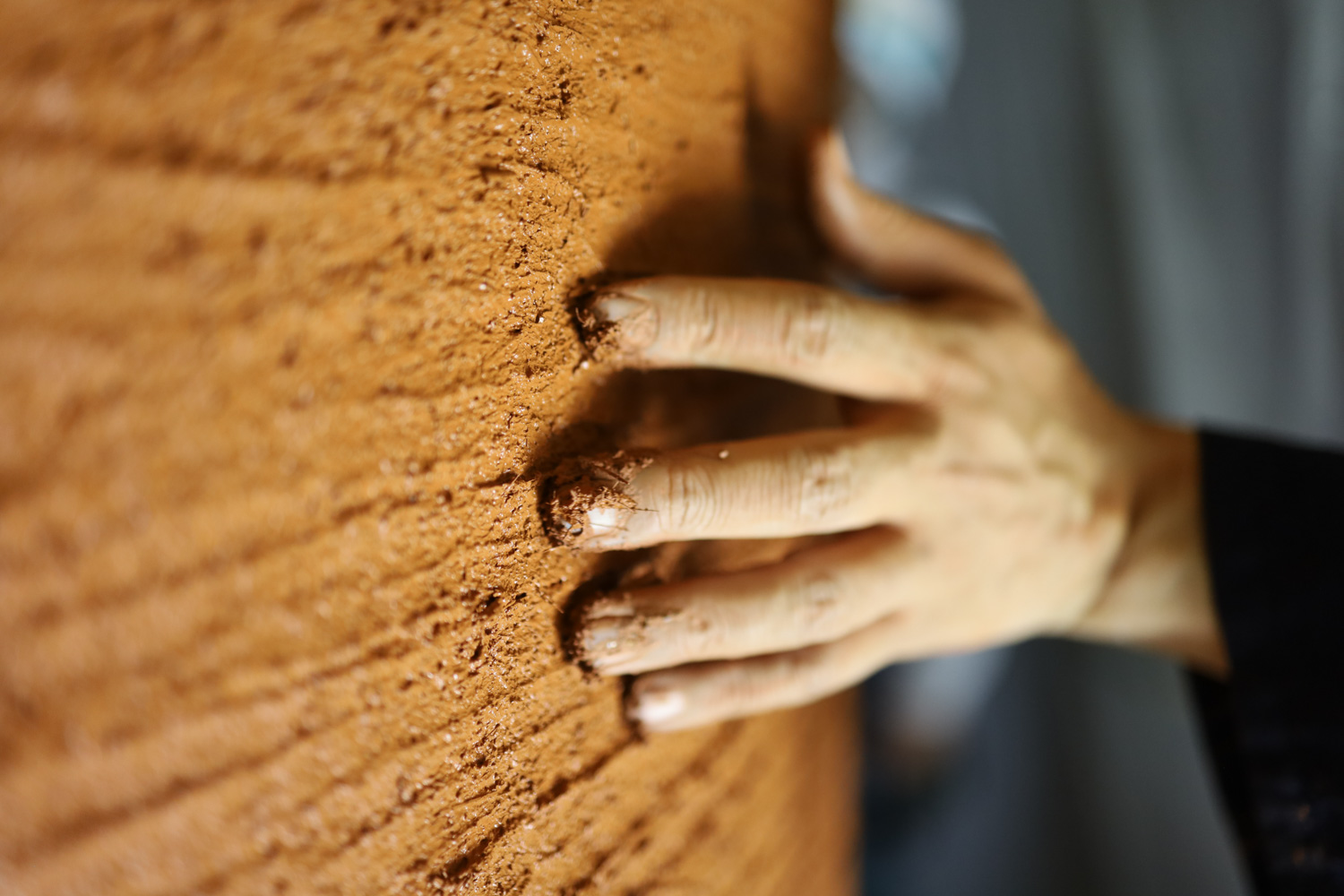
Other parts of the spatial program have been revamped to be equally impressive, both functionally and visually. The upper-floor office had been set back from the windows’ original periphery, consequently creating a terrace for the outdoor lounging area. The interior layout is improved to bring in more natural light and enhance ventilation whereas the seventh and eighth floors where the meeting rooms and auditorium are located are also designed to welcome more sunlight thanks to the disappearance of the floor slabs from the building’s south wing. The indoor furniture such as tables, chairs, and curtains are all made of leftover construction materials such as stone and wood scraps, or recycled polyester fabric, emphasizing the project’s attempt to prolong materials’ life cycles and make the best use of resources.
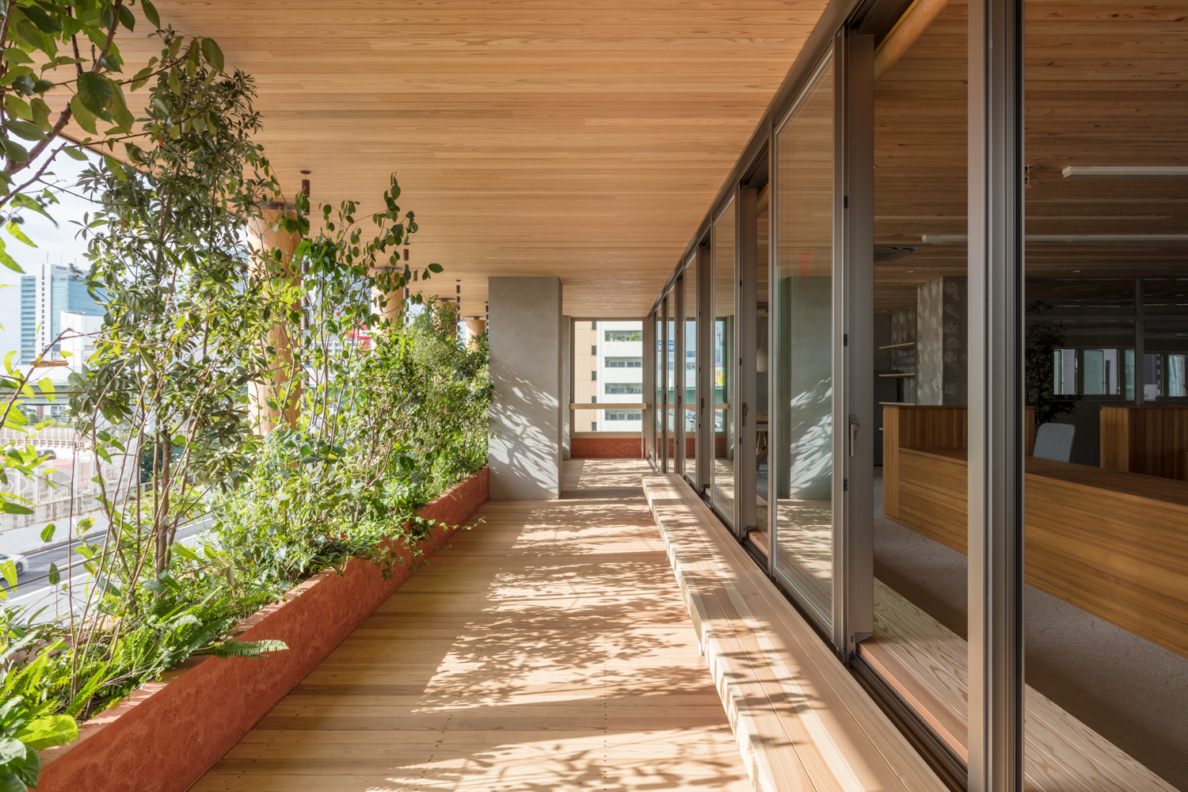
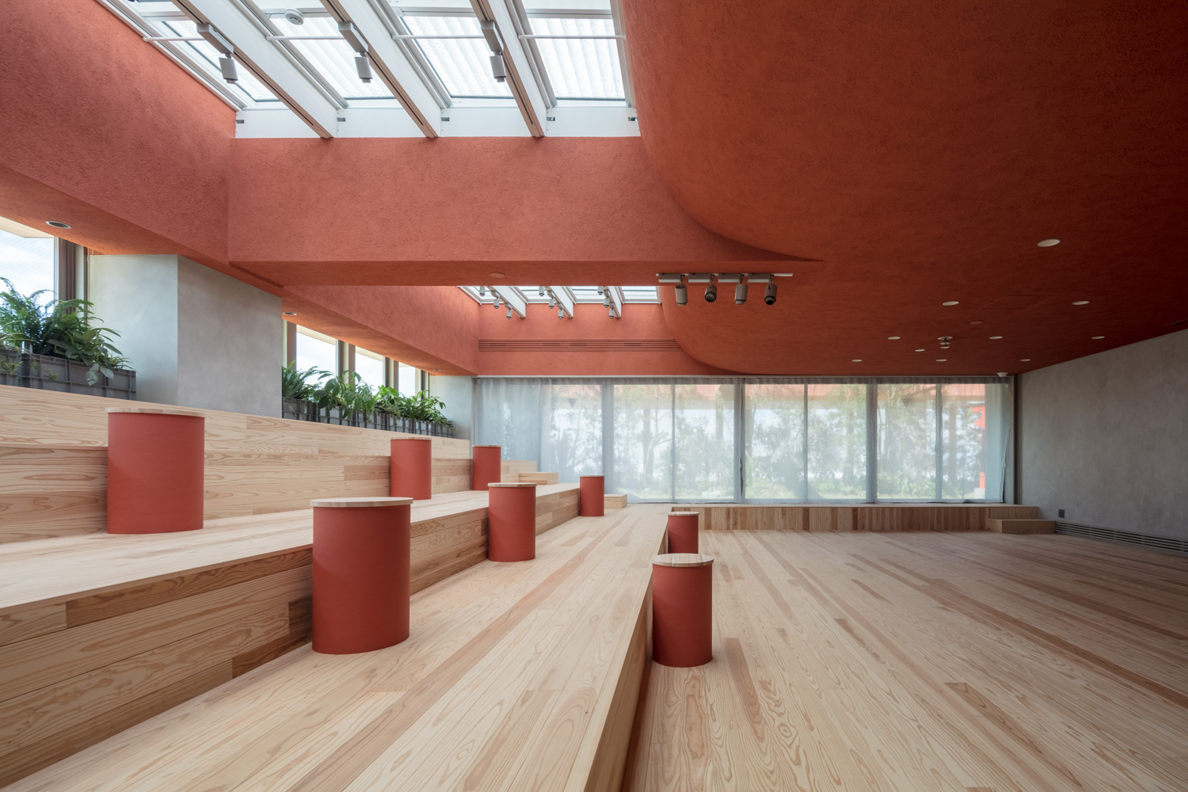
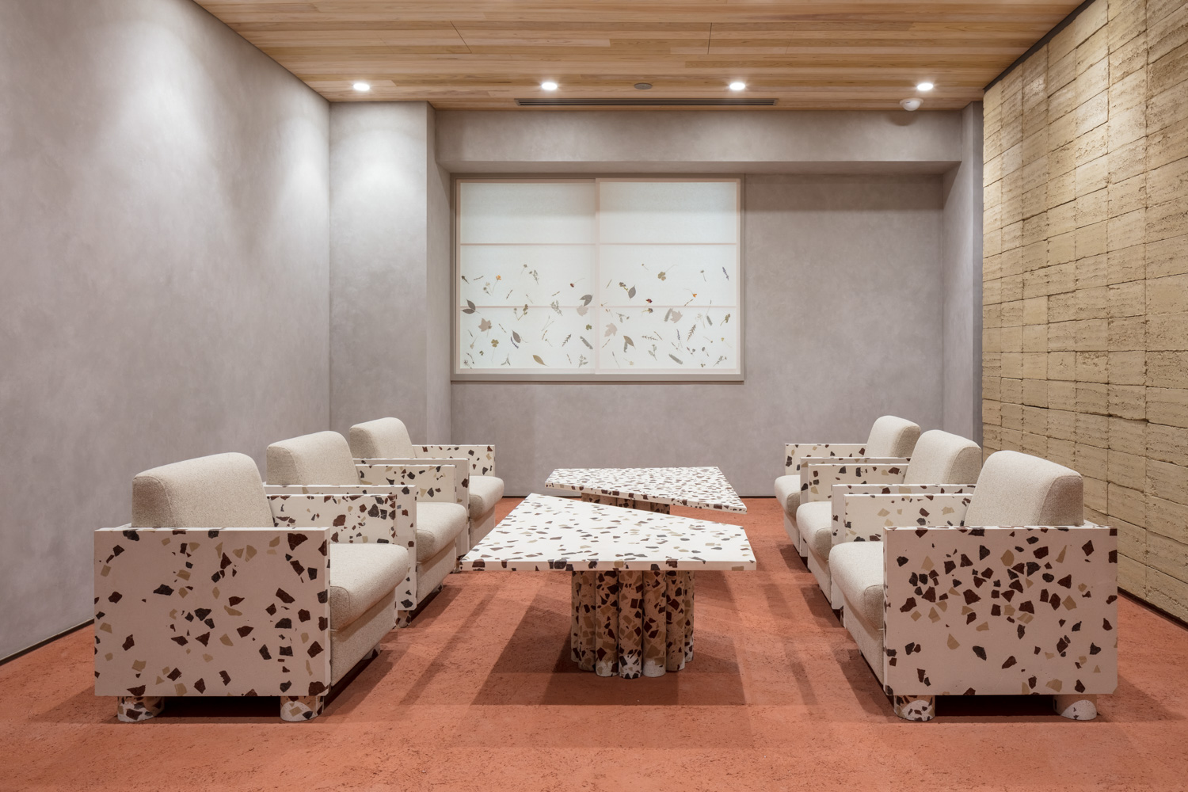
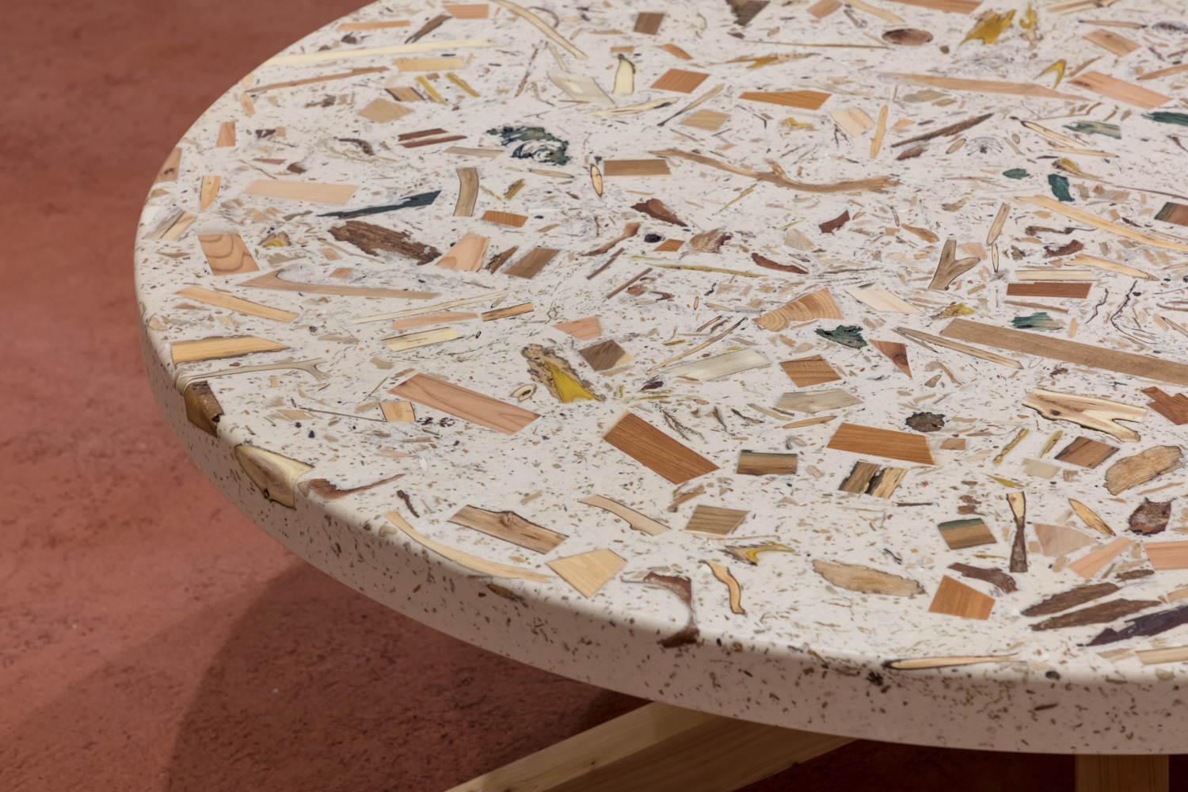
Another distinctive element of the building is a series of round columns on the facade. Called Sugi, these columns are 130 years old logs collected from Yoshino Forest in Nara (sustainable forestry that has been producing the highest quality lumber in Japan for over 300 years and which Asanuma Corporation has a long-standing relationship with.) The use of 130 years old trees also commemorates the 130th anniversary of Asanuma’s founding. The wooden columns are arranged in respective sizes, from the biggest trunks on the ground floor to the smallest on the top floor, mimicking how trees naturally grow in a forest while minimizing the possibility of the wood cracking, which can end the materials’ circularity. Undoubtedly it is a renovation project that’s good for the world and the soul.

