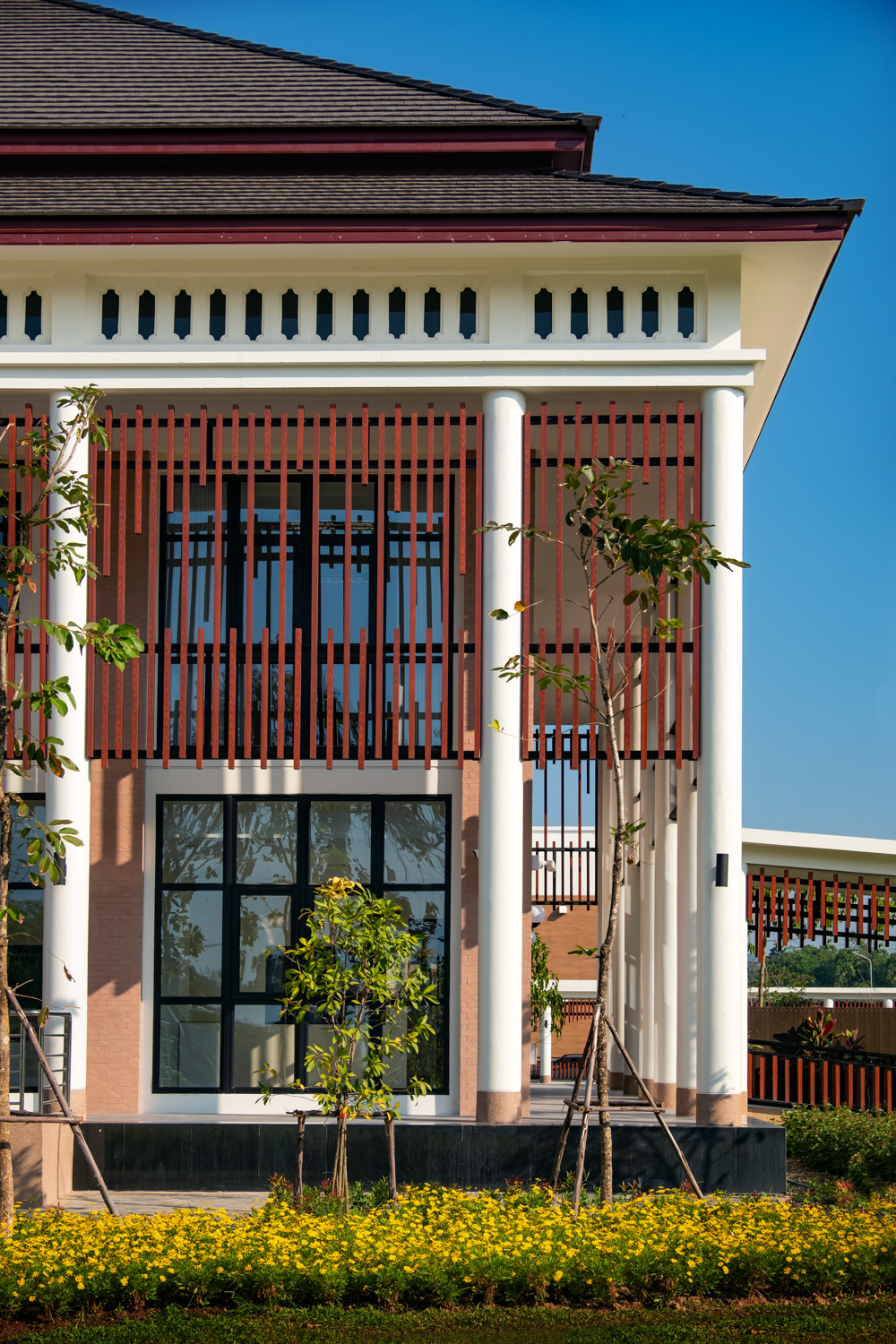 ROYAL PROJECT FOUNDATION | GUARDIAN GLASS
ROYAL PROJECT FOUNDATION | GUARDIAN GLASS
THE AGRICULTURAL RESEARCH AND DEVELOPMENT CENTER OF THE ROYAL PROJECT FOUNDATION IS DESIGNED TO INCORPORATE THE LANNA STYLE INTO THE NEW CONTEXT. USING GUARDIAN GLASS MATERIAL FOR BUILDING’S EFFICIENCY. IN ADDITION TO REPRESENTING THE BUILDING’S CHARACTERISTICS AND THE BUILDING’S IMAGE
TEXT: WARUT DUANGKAEWKART
PHOTO COURTESY OF GUARDIAN GLASS
(For Thai, press here)
The Agricultural Research and Development Center of the Royal Project Foundation in Chiang Mai, is physically connected to the vast ground Royal Flora Ratchaphruek Garden. The center houses three main buildings. The Office Building for the Royal Family members is situated in the middle with Operation Building 1 and Operation Building 2 on both sides. With the construction completed earlier this year, the center is intended to be one of the projects that help develop and expand all the products under the Royal Project Foundation brand.
Assistant Professor Dr. Rattaphol Angkasit, a professor at the Faculty of Architecture, Chiang Mai University assigned to design and oversee the architecture of the Agricultural Research and Development Center, incorporates the Lanna style to the new context, showcasing discernible details and aesthetics of the vernacular architectural characteristics. The northern style Punya roof is designed into descending levels from the three buildings structures, bringing the Lanna flare to lessen the imposing scale of the buildings. The steepness enhances rainwater drainage while hiding the system work of the air conditioning installed at the upper part of each structure.
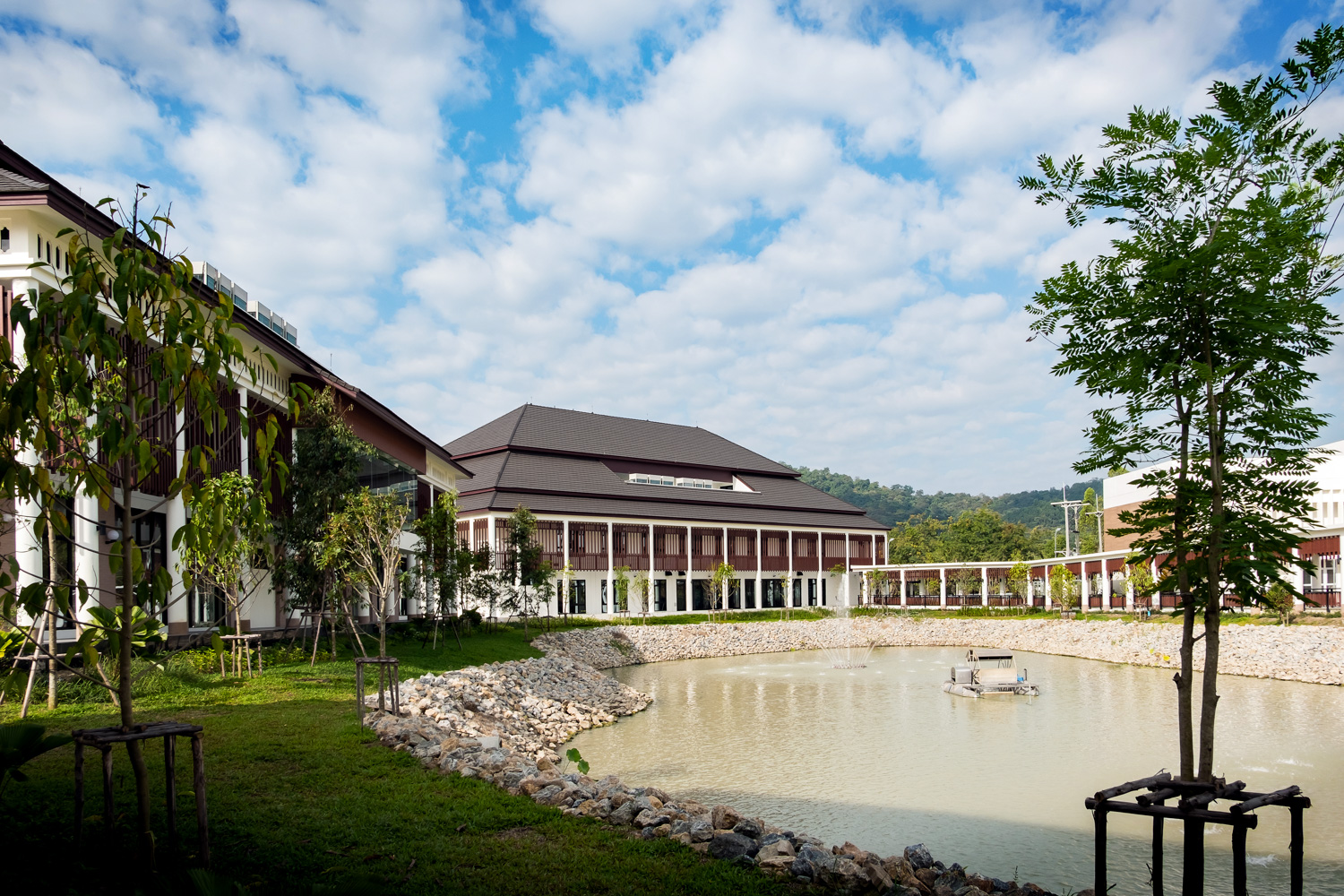
With the nature of an office building, the interior layout plan is designed into a collection of organized spaces with the main passageway dividing the floor into two parts lengthwise, simultaneously creating the functional spaces on two sides of the floor. This particular floor plan does not only render a more convenient functionality, but also enhances the interior ventilation of the walkway. The details are a part of the energy-saving approach of the design, providing users the options to keep the space naturally ventilated or air conditioned.
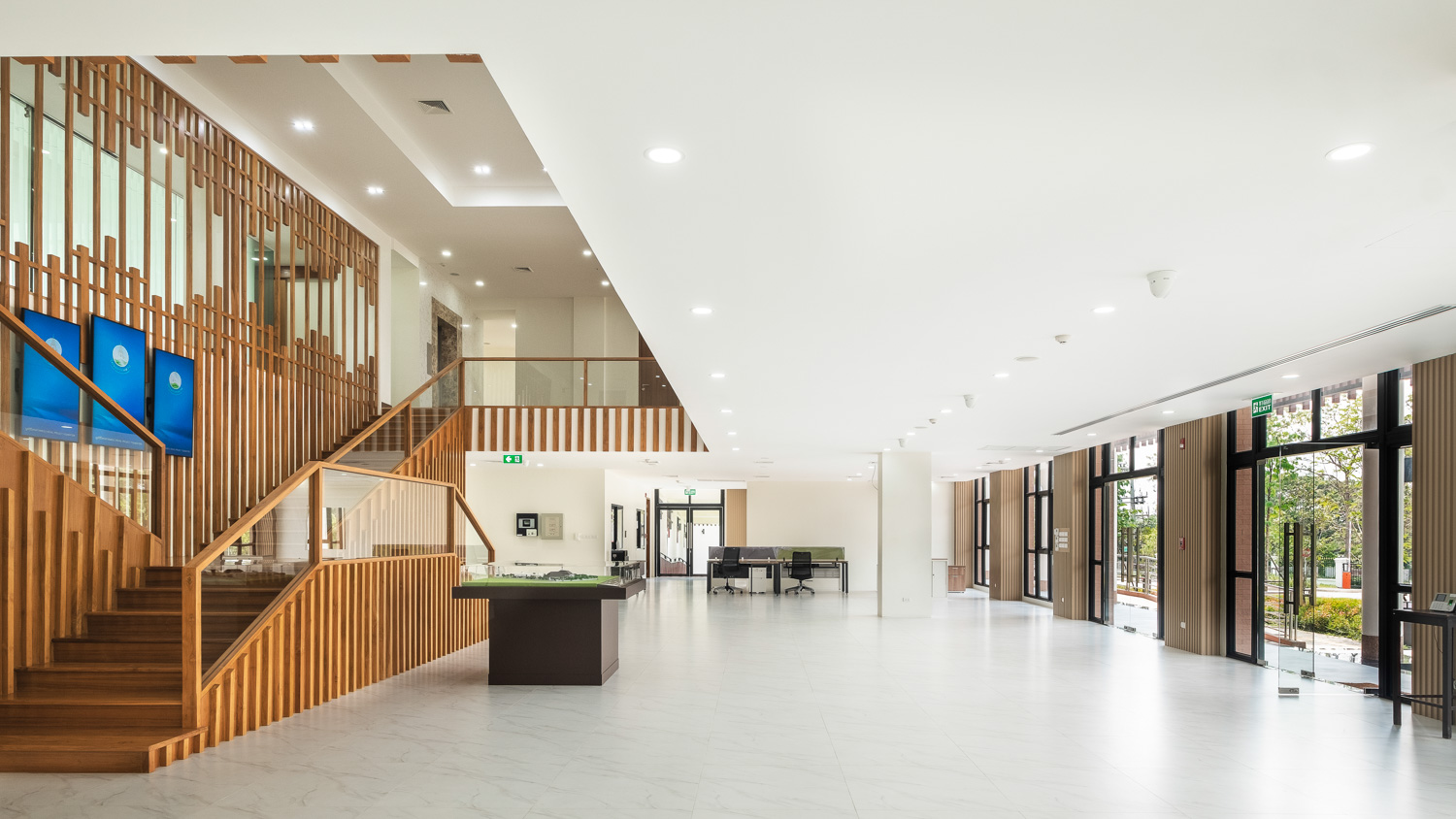
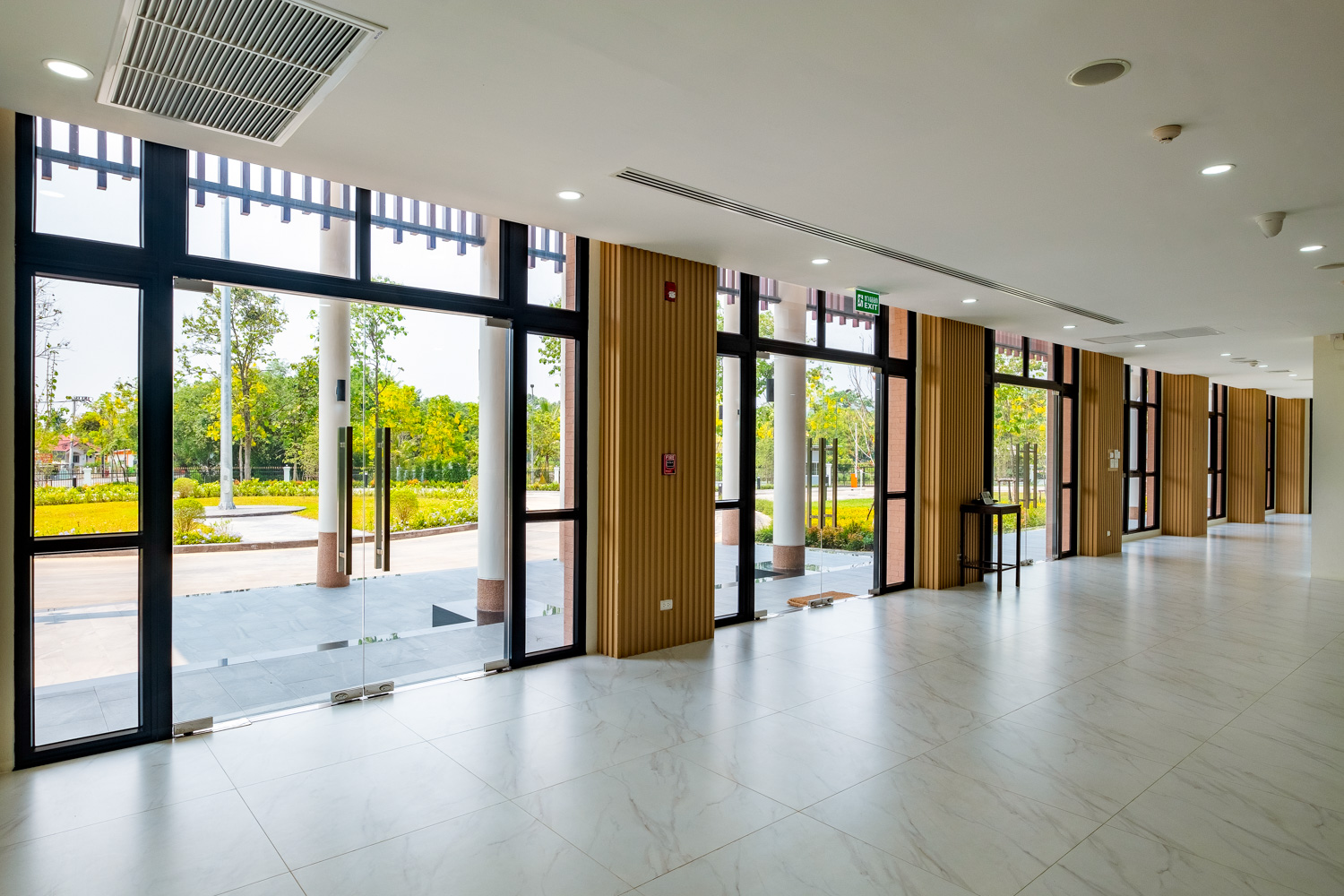
With the main functional space enclosed with the building’s exterior walls, the rooms are designed to have a good amount of openings that suit each space’s functional purposes. The height of the openings helps the space open to natural light and wind, allowing the interior spaces to efficiently accommodate the intended functionalities. Grey is the color of the glass, chosen for how it suits the space’s characteristics and the building’s image. In addition to the efficiency of light and heat filtration as well well temperature control, another significant element of the building’s environmentally conscious architecture is the facade, which is designed into a lath structure with the ability to filter sun rays and heat from coming directly into the building’s interior while still allowing the access to the outside view. The physical characteristics of the lath structure also simplify the scale of the facade into layers, rendering the building’s visually appealing appearance.


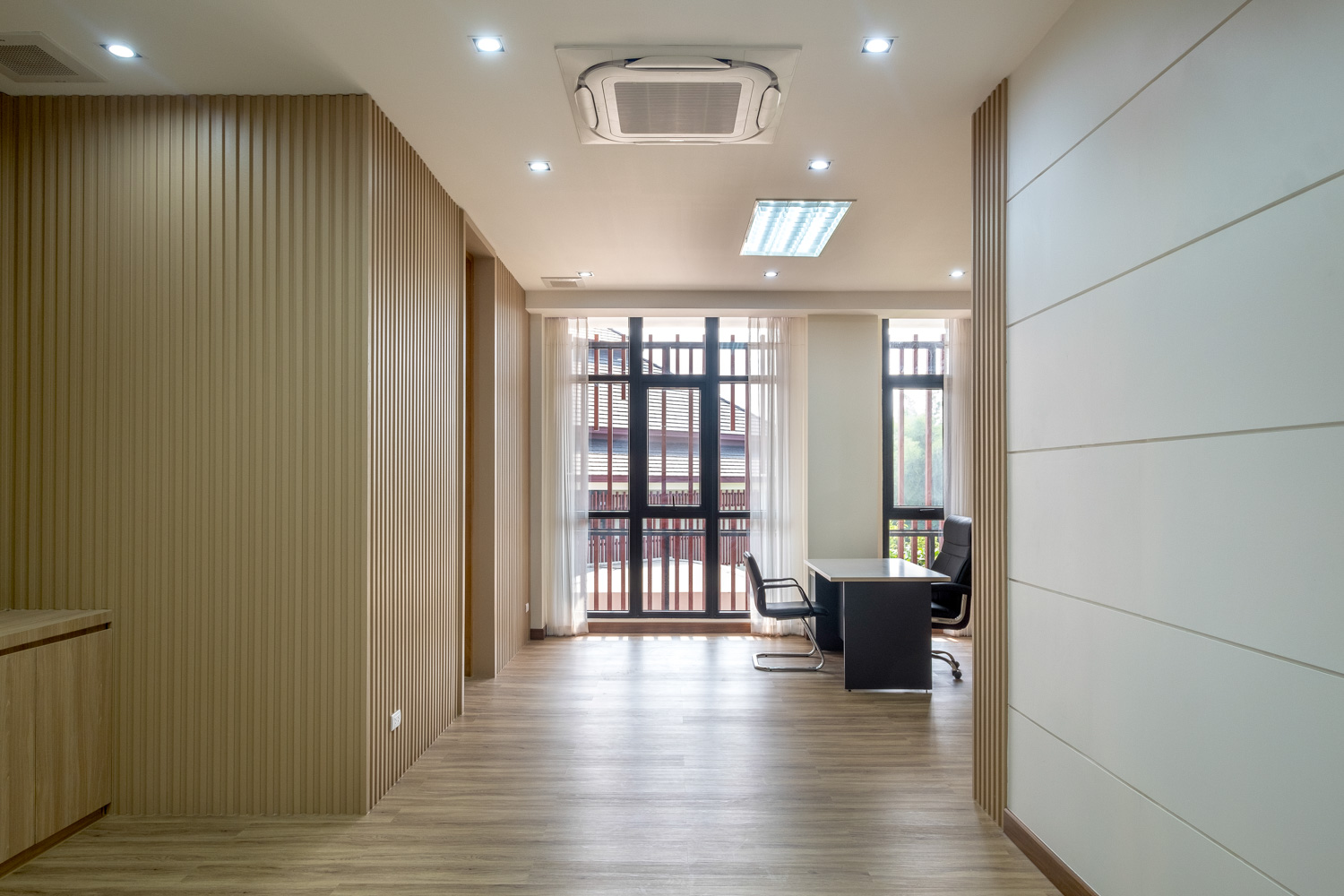
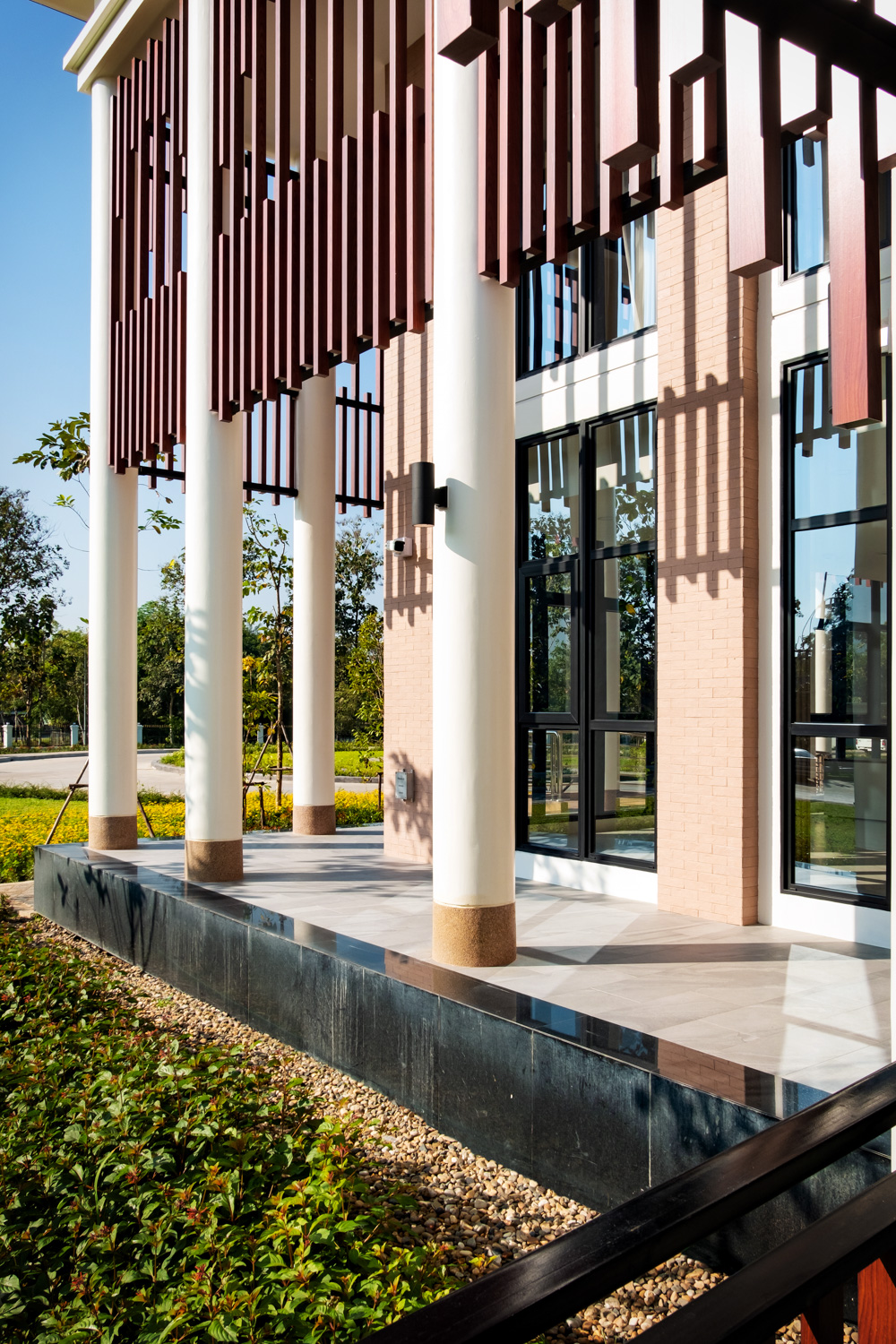
The Agricultural Research and Development Center of the Royal Project Foundation also connects to a number of other facilities located within the area operated with renewable energy systems, both solar and hydro. Different bodies of knowledge are integrated and applied, consequently creating a holistic development that can be further ramified into new lessons and knowledge in the future.
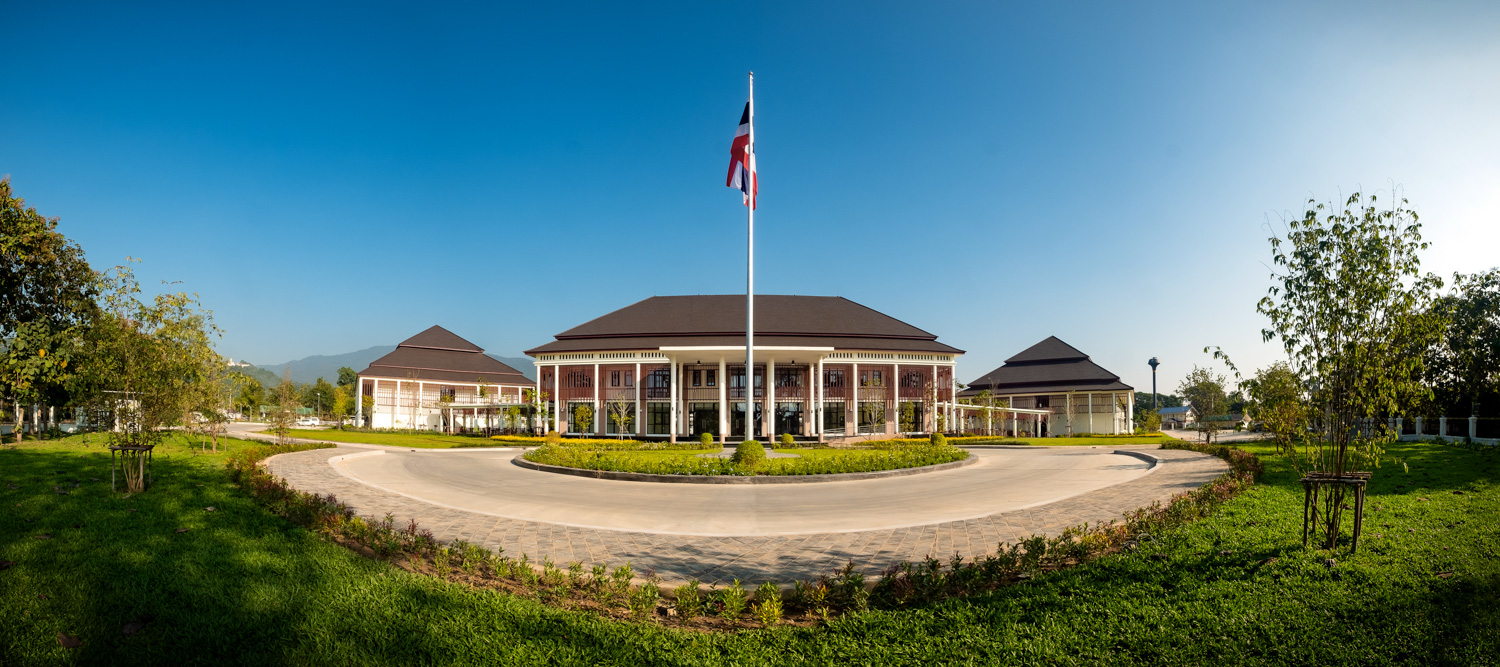
For further information you can contact our experts, by visiting us at:
Official Website / https://www.guardianglass.com/ap/en
Official Facebook / https://www.facebook.com/guardianglassap
Email / guardiansupport@guardian.com

