85 SOCIAL DWELLINGS IN CORNELLÀ BY WHICH PERIS+TORAL.ACQUITECTES DESIGNED IN BARCELONA CONSISTS OF SUITABLE ROOM SIZE THAT CAN ACCOMMODATE DWELLERS’, AIR VENTILATION, AN OPEN COURT AND GREEN SPACE WHILE RAISING THE QUESTION – ‘WHAT IS THE FUTURE OF PUBLIC HOUSING DESIGN’
TEXT: PRATCHAYAPOL LERTWICHA
PHOTO: JOSÉ HEVIA
(For Thai, press here)
Peris+Toral.acquitectes is an architecture studio based in Barcelona with a special interest and expertise in urban spaces and public housing. Their portfolio includes a variety of public space and housing projects. In 2017, IMPSOL-AMBm, The Metropolitan Institute of Land Development and Property Management in Barcelona hosted a design competition in search of ideas for a public housing facility that would be constructed on a plot previously occupied by the emblematic Cinema Pisa in the city’s Cornellà de Llobregat district. The competition was organized in hopes of creating a housing project that could bring people a better quality of life, as well as new ideas and prototypes that would better resonate with the current social conditions and environmental issues. Peris+Toral.acquitectes was among the architectural studios who participated in the competition. Their submitted project, 85 Social Dwellings in Cornellà, won over the judging panel and was later constructed into an actual building.
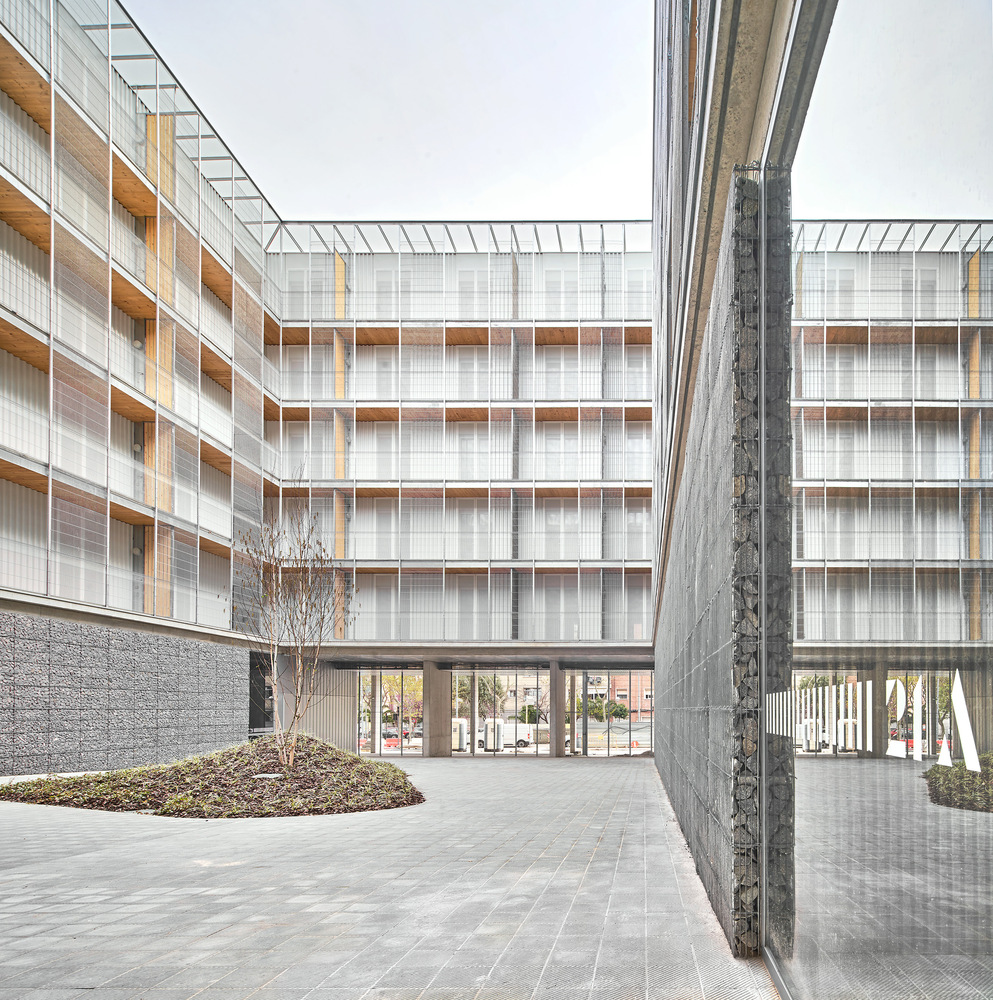
85 Social Dwellings in Cornellà is a six-story high structure housing an underground screening facility, a communal space and shops on the first floor and 85 living units, which occupy the remaining five floors. The building encircles the central court, which functions as a moderate sized plaza where the residents can meet and hang out. The inner part of the walls of the court are built of stone blocks with acoustic attributes that can reduce echoes. The front of the building houses a portico, which transitions users from the outside public space to the inner part of the project, reminiscing the spirit of the iconic Cinema Pisa whose architecture also included portico as one of the components.
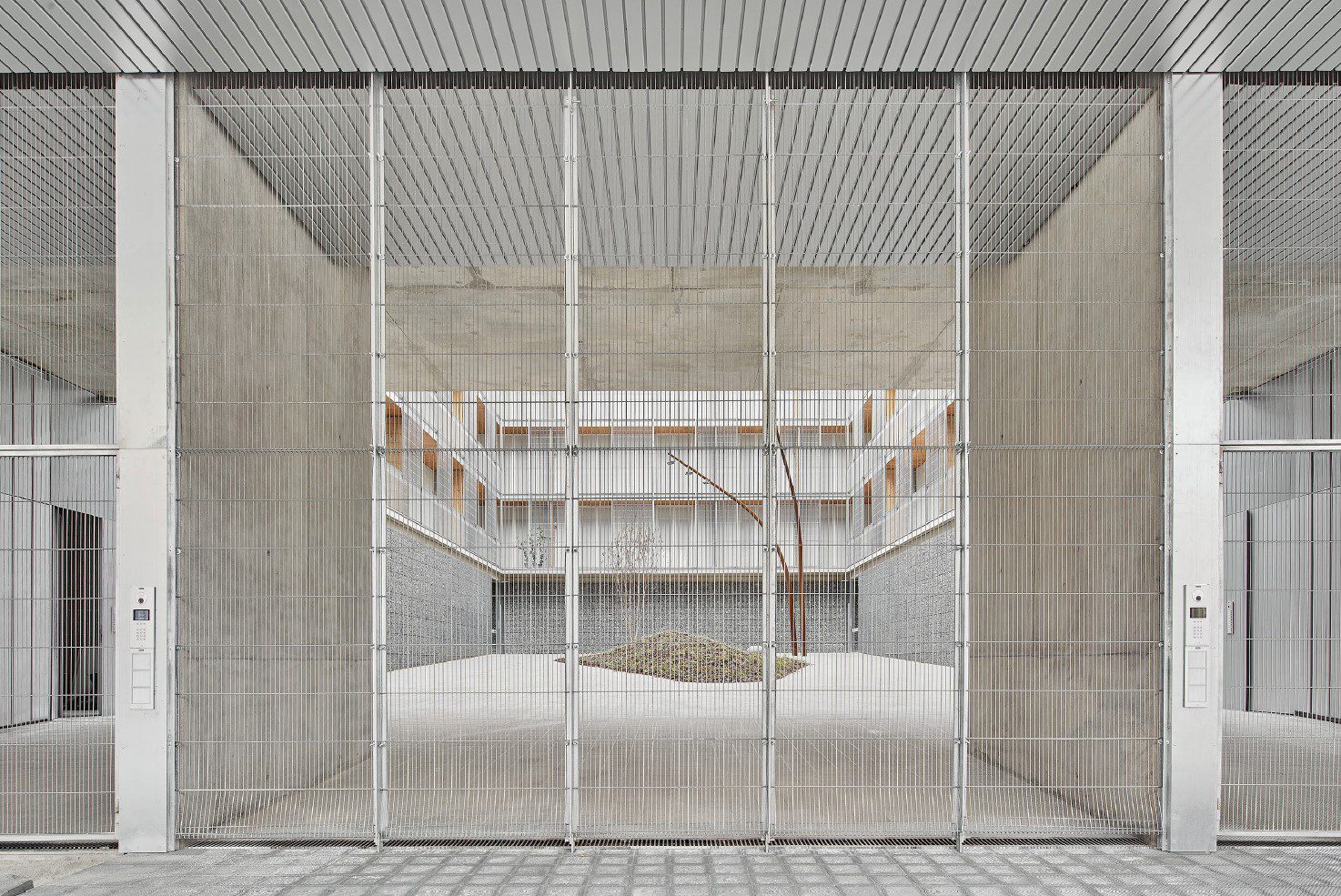
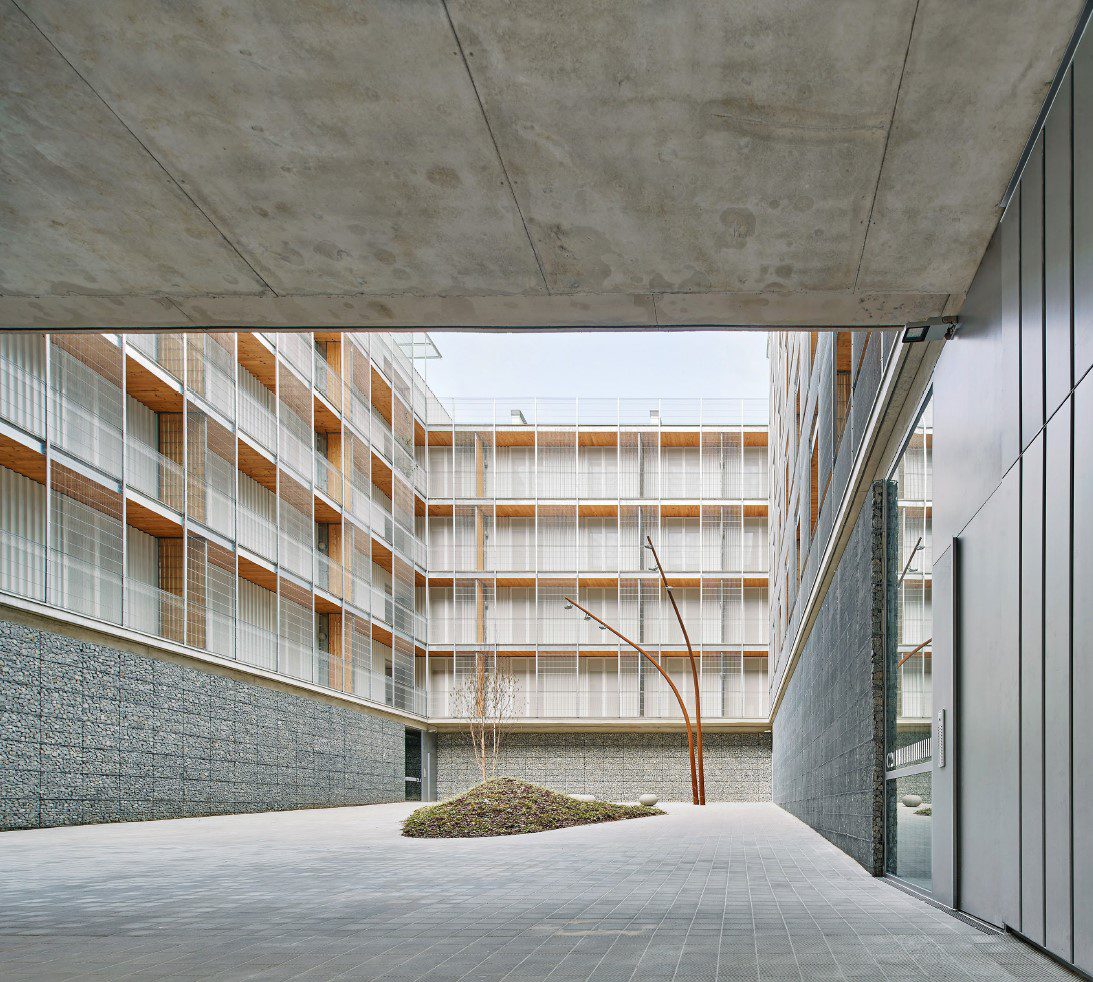
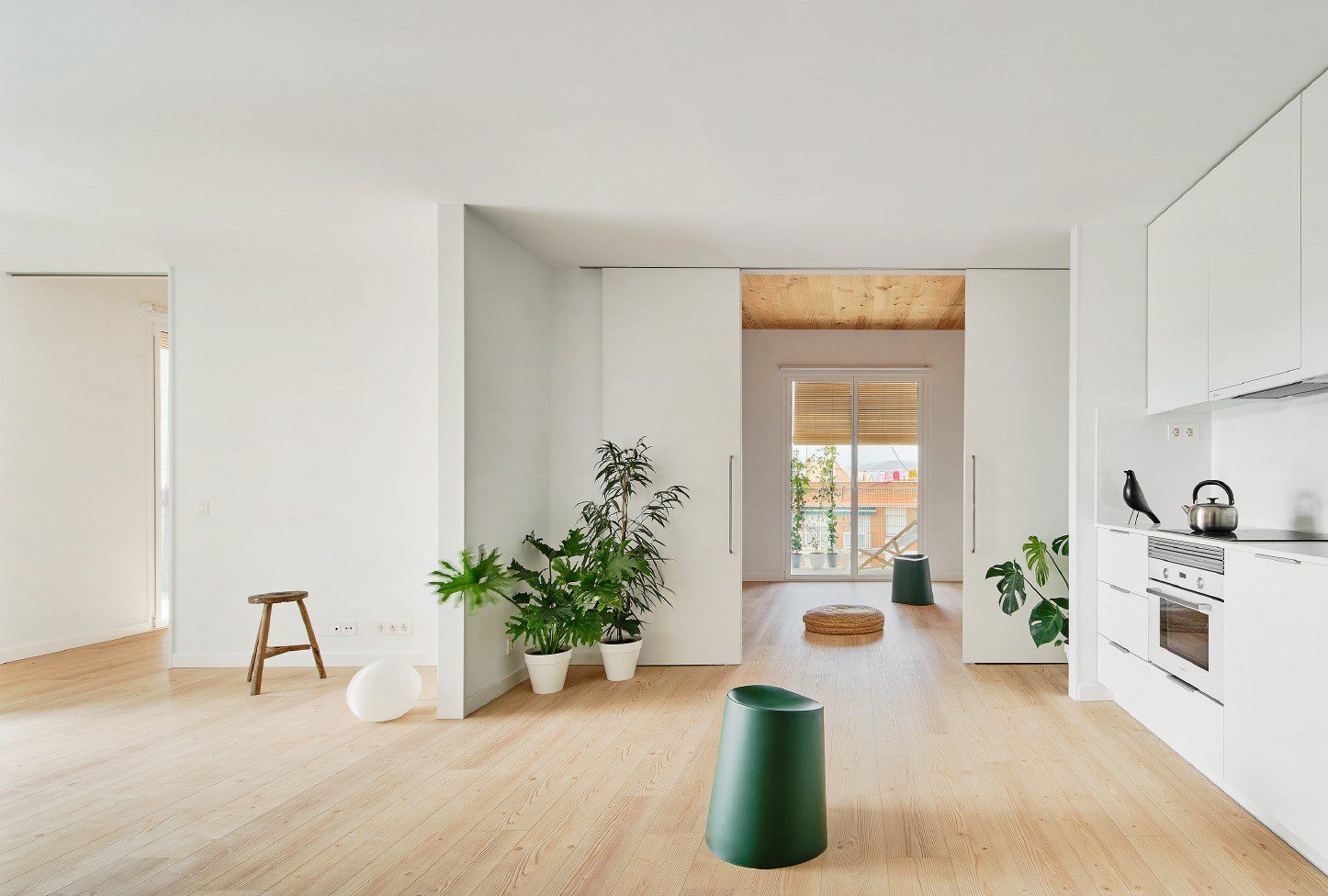
Each of the five upper floors houses 18 living units (13 apartment units are the highest floor with the remaining space designed into the communal rooftop). The 18 units are divided into 4 groupings, occupying the four corners of the floor. Each grouping is given its own walkway and elevator. The walkway leading to the living units is designed into a spiral ring, circulating the interior program and overlooking the courtyard in the center. The program is designed to encourage the residents to interact while each room’s personal terrace helps facilitate cross ventilation.
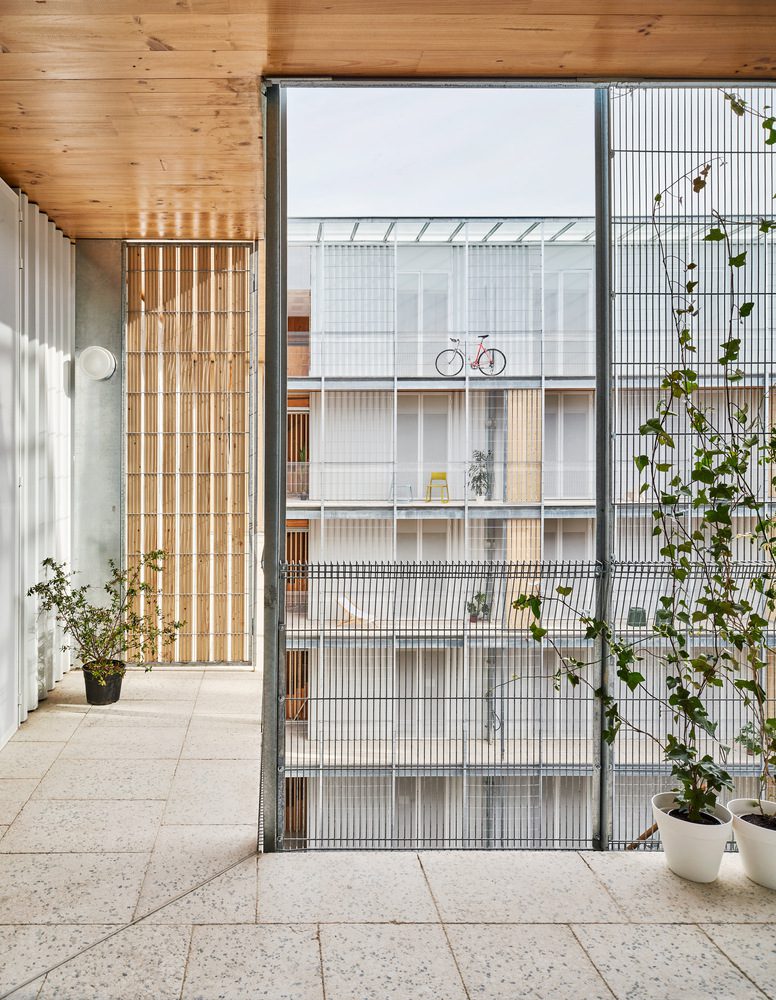
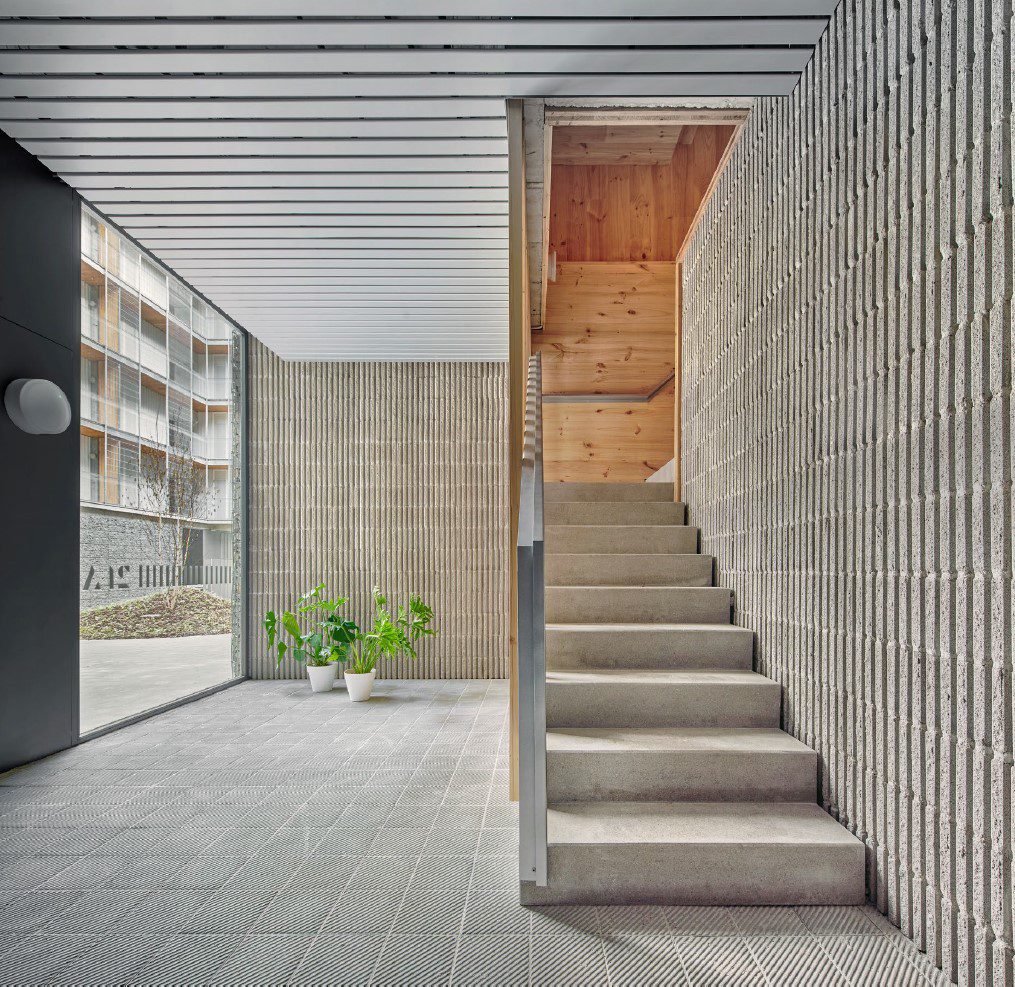
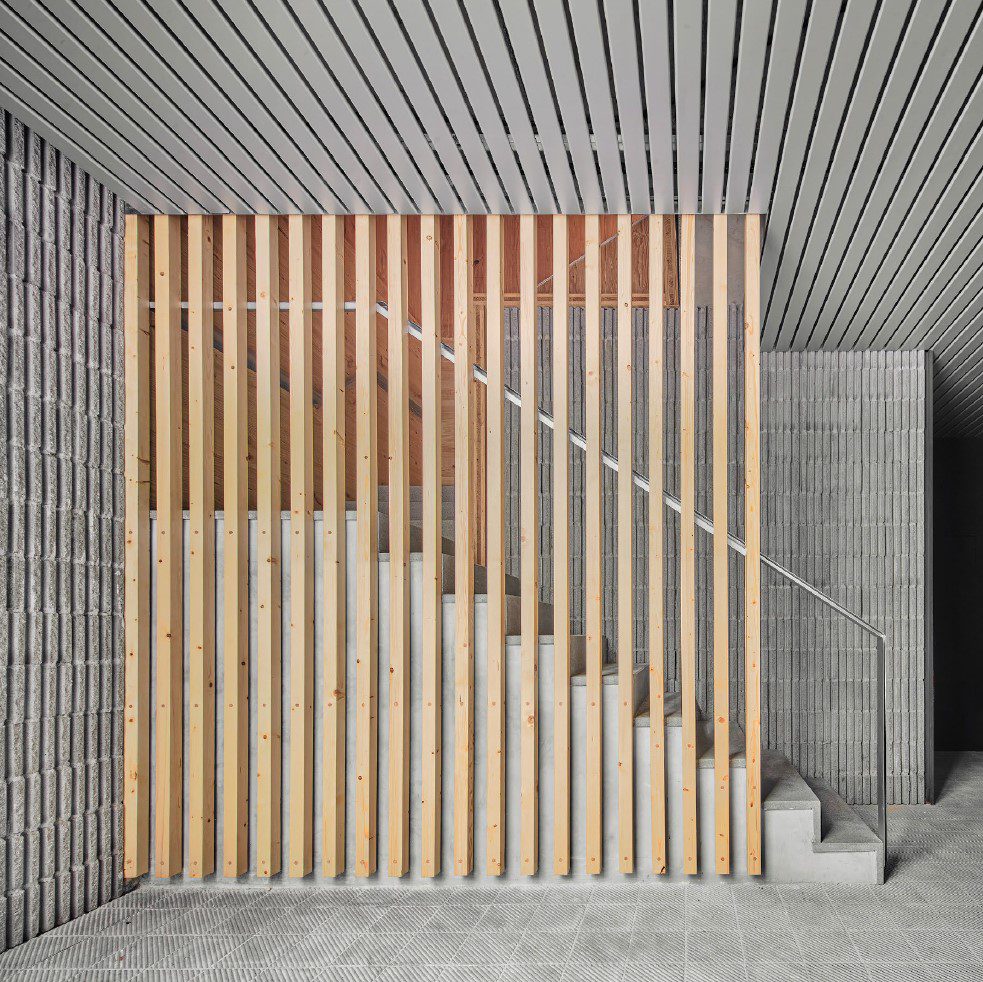
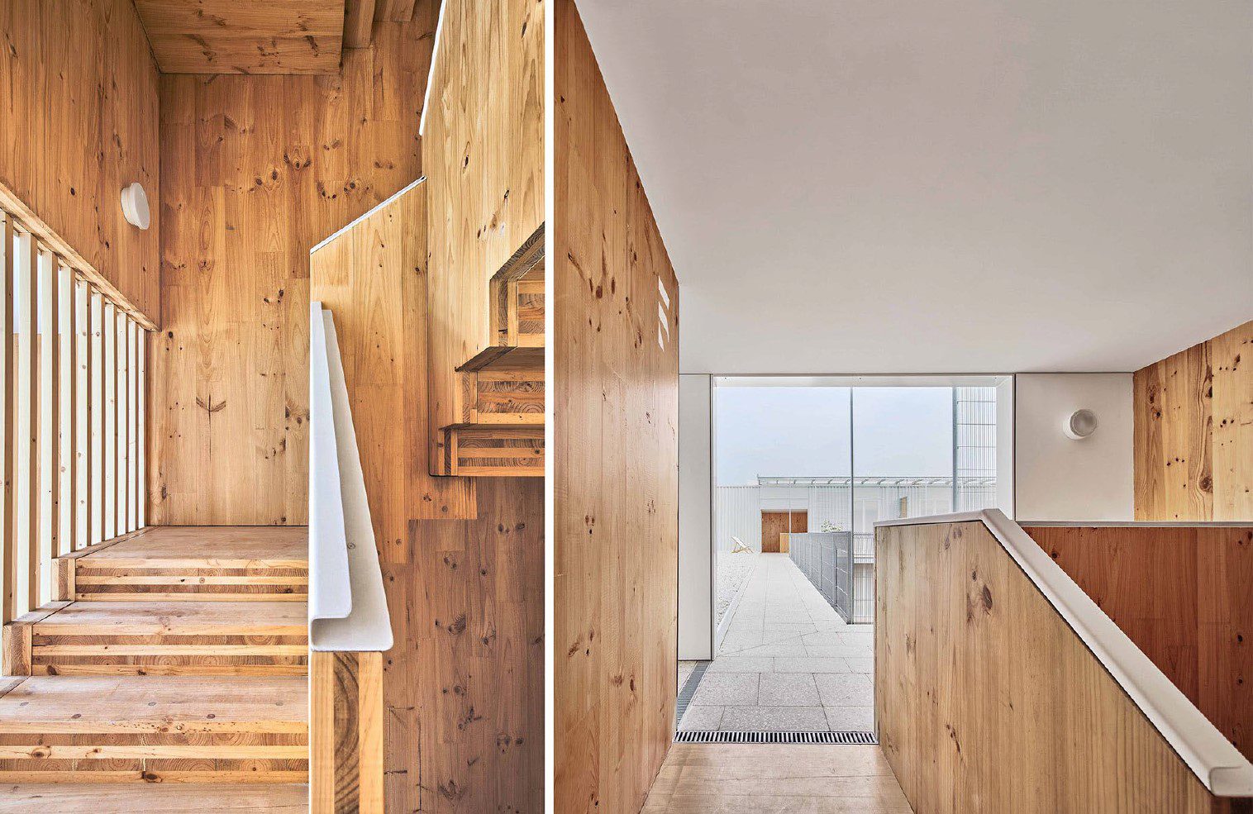
The floor plan looks like an arranged group of square units. That is because each living unit is created from the combination of 3.60×3.0 meter module, the size equivalent to an 8 tatami mat room. The reference of tatami mat is the architecture team’s idea to create a room type with flexible interior functionality, inspired by traditional Japanese homes where a room does not have a specific function and can be used as a dining area during the day and a sleeping area at night, while other rooms aren’t always assigned any particular role but instead referred to according to its tatami unit. The 3.60 x 3.60 meter size is what the design team figures as a suitable room size that can accommodate dwellers’ different lifestyles. The architecture team also references the room size to Le Corbusier’s summer cabin, Cabanon de vacances, in France with the 3.66×3.66 meter dimension, which is deemed sufficient to a person’s daily living. The size is also similar to Frankfurt Kitchen’s 3.60×3.50 meter compact module in a house designed by Grete Schütte-Lihotzky, which is considered to be one of the significant milestones in the history of residential design.
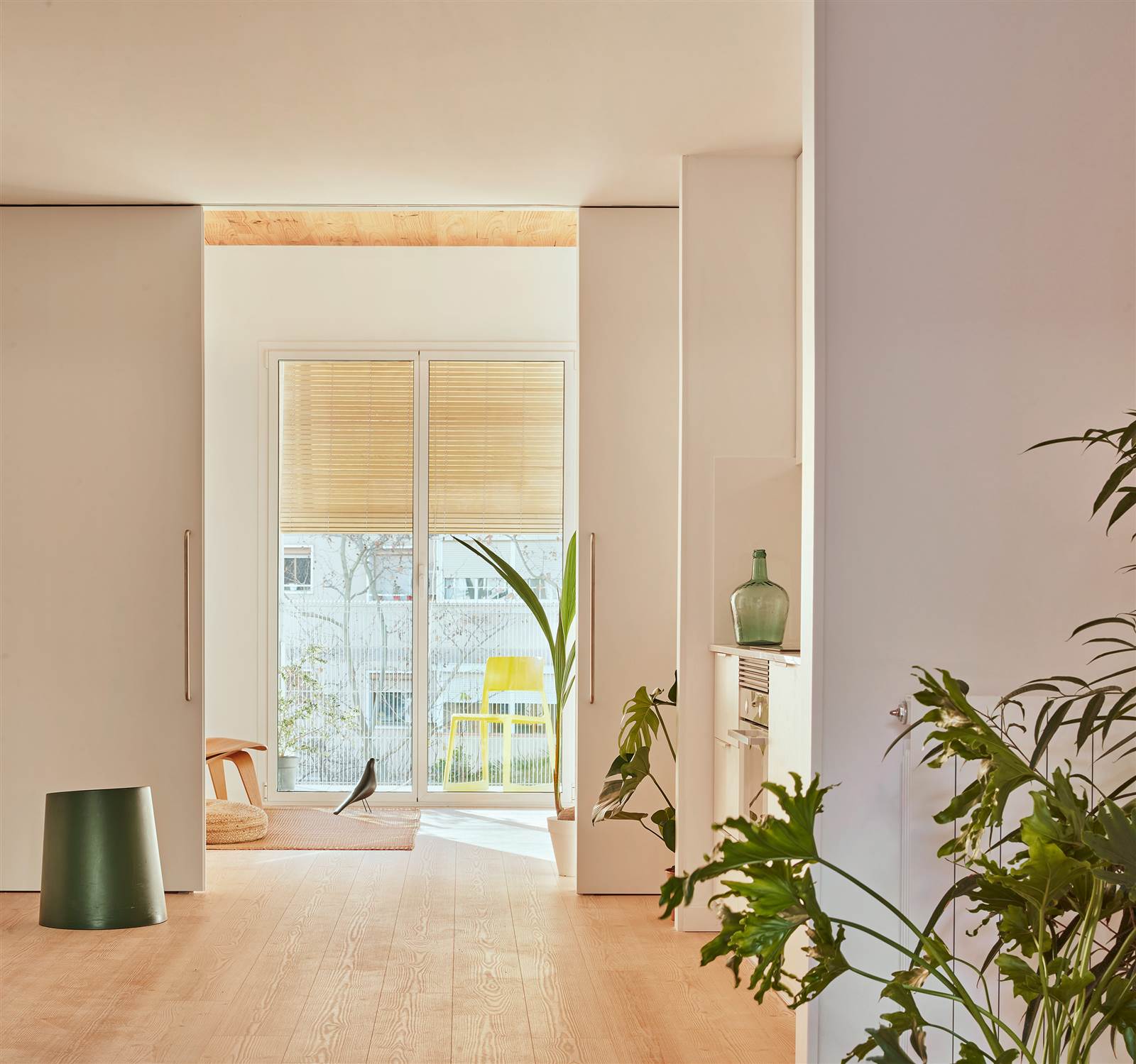
For every square meter of each living unit to be used to its fullest potential, Peris+Toral.acquitectes, designs each room to be absent of an interior circulation. Instead, the unit consists of two adjacent spaces partitioned by a sliding door. The architect also designs the restroom and kitchen to be situated inside the central ring at the middle of the room’s layout plan, placing the kitchen at the heart of the unit. The architect rationalizes such a manipulation of functional spaces that by locating the space where the majority of the chores take place at the center of the living unit instead of hiding it, domestic tasks become activities that everyone can do regardless of gender. Meanwhile, these household activities end up encouraging interactions between dwellers who share the living spaces.
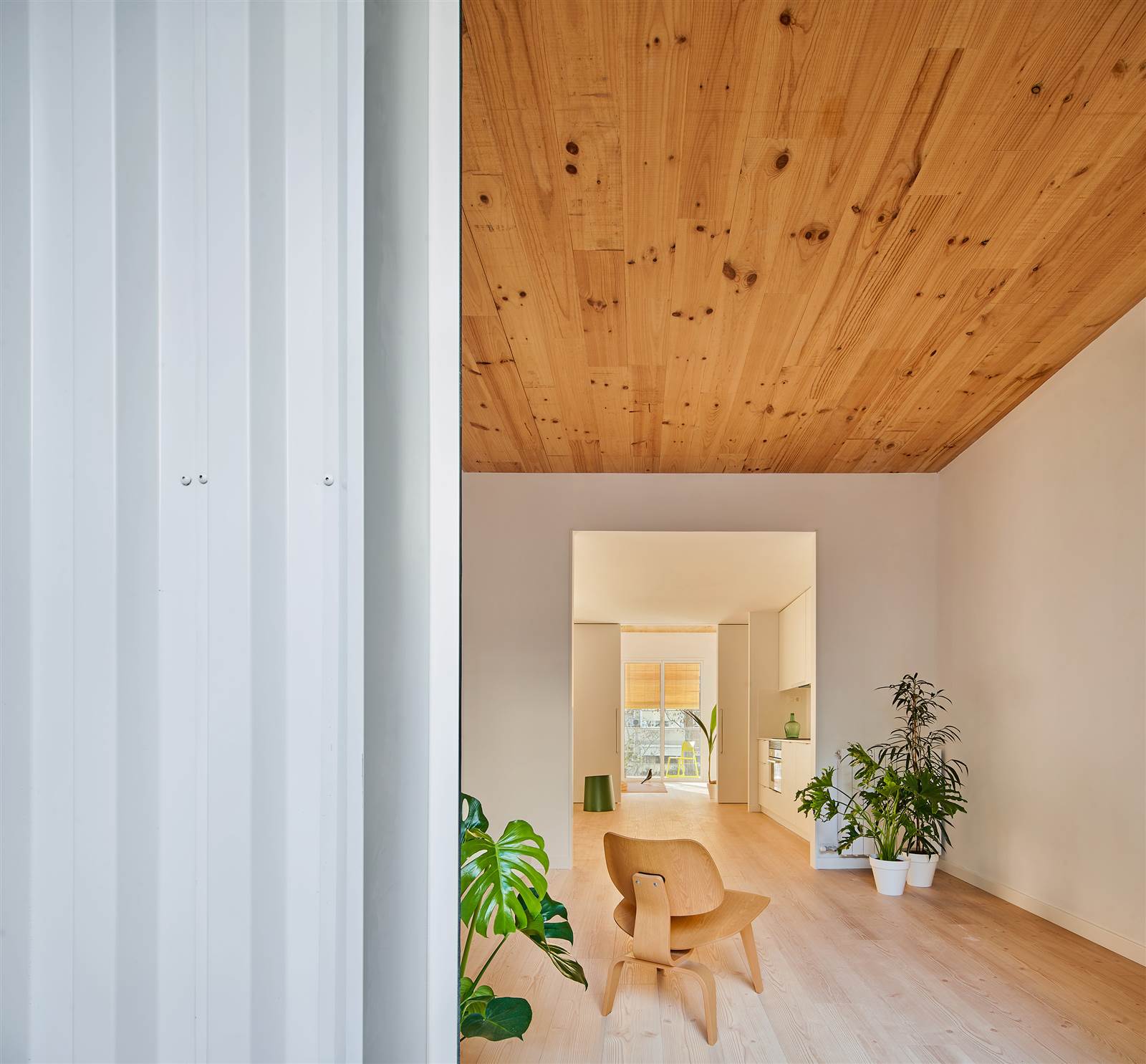
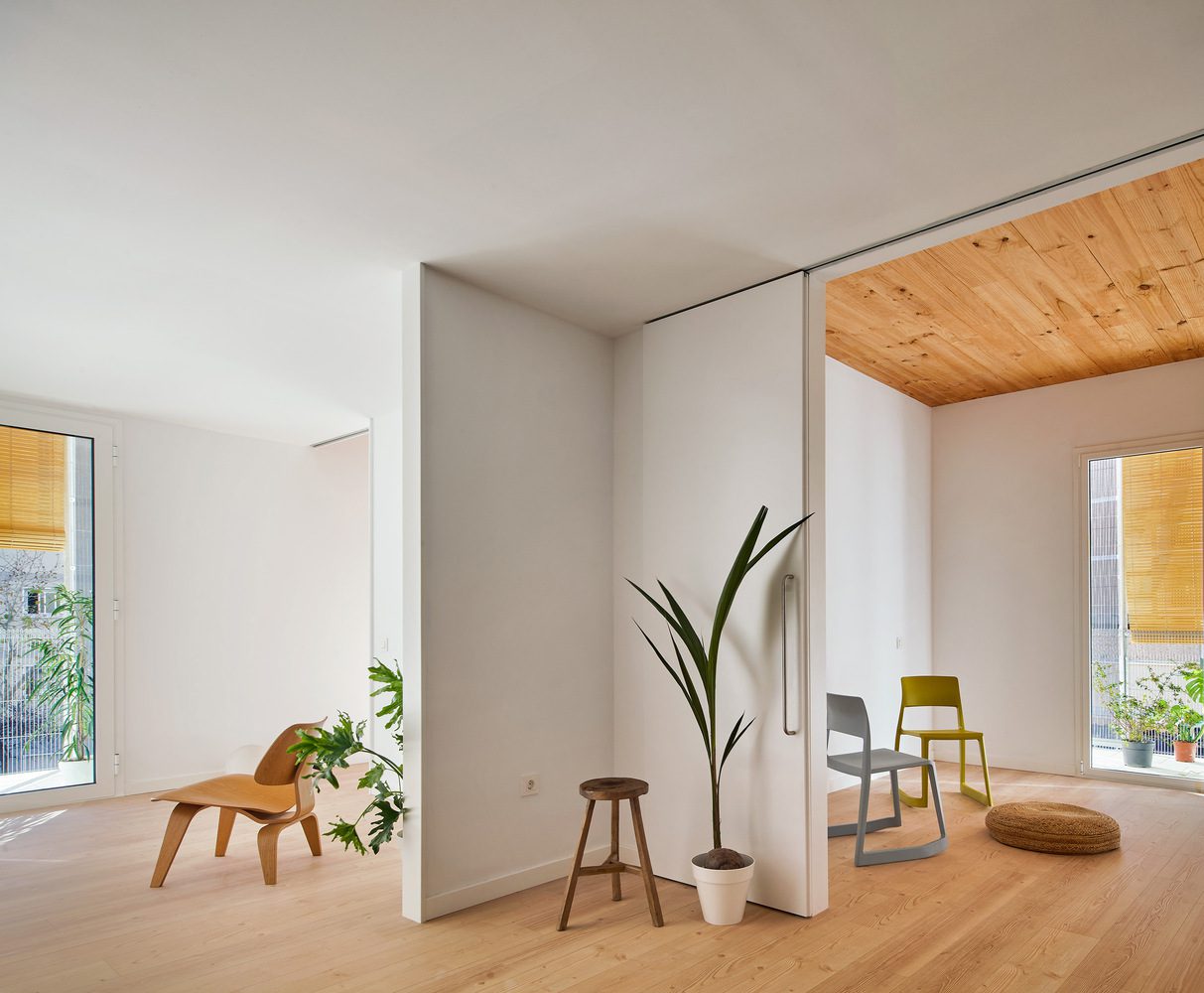
The building’s structure is just as interesting. The architecture team designs the structure by building five wood-framed floors supported by a reinforced concrete structure on the underground and ground floor.
Meanwhile, the wooden structure is used for the residential zone in the form of wooden beams and columns, with an additional support from the weight bearing wall system. Wood is used for its environmentally friendly qualities. The material can also be manufactured at the industrial scale, meaning shortened construction period. Technically speaking, wood is chosen for the level of effectiveness and benefits it offers the building’s 3.60 meter span structure.
The building’s skin is clad with steel mesh, which helps filter sunlight and partially shields the living space from the outside. The steel mesh also functions as the railing of the terrace. Wooden blinds are installed as an additional sun protection tool while its aesthetically natural look makes the living space appear warmer and friendlier.
Considering all the details, it isn’t at all surprising that the project has been nominated for the 2022’s Mies van der Rohe Award. Not that it matters for what the project represents and has achieved, because at the core of it all, 85 Social Dwelling in Cornellà is a marvellous use of architecture to create a space that helps improve people’s quality of life while questioning existing norms and conventions of public housing design.
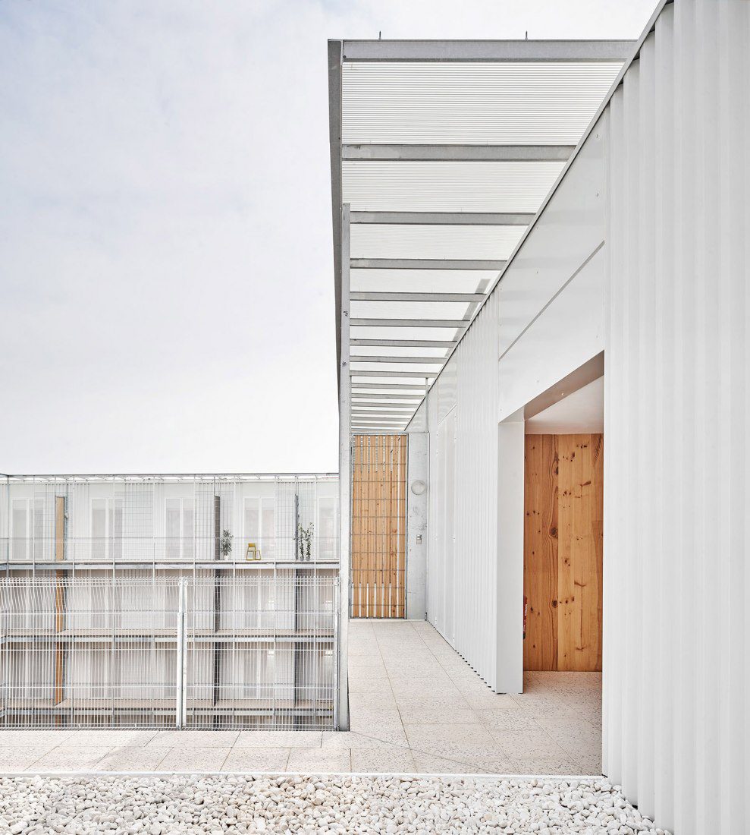

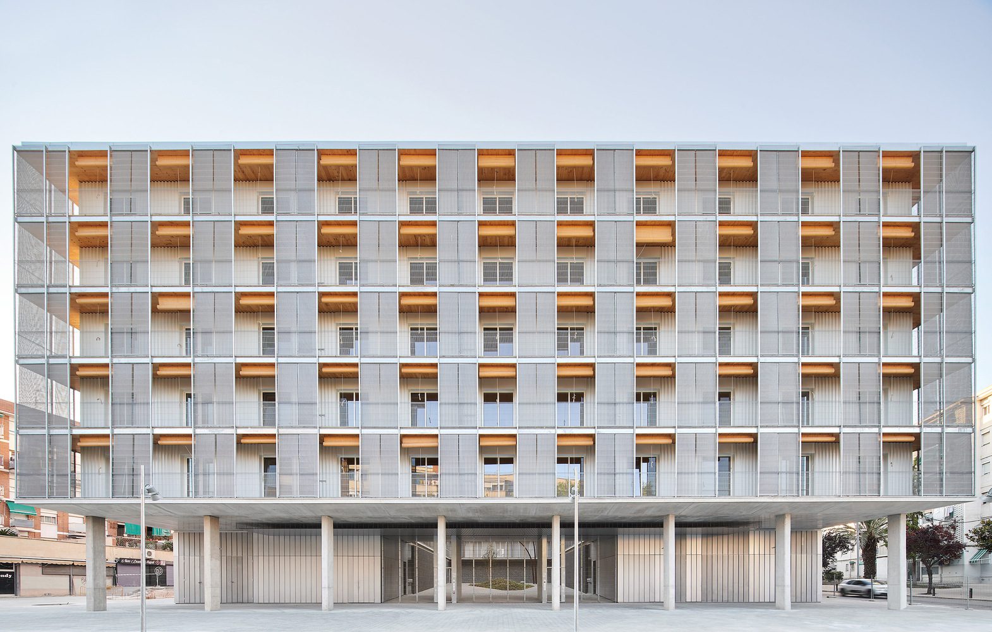
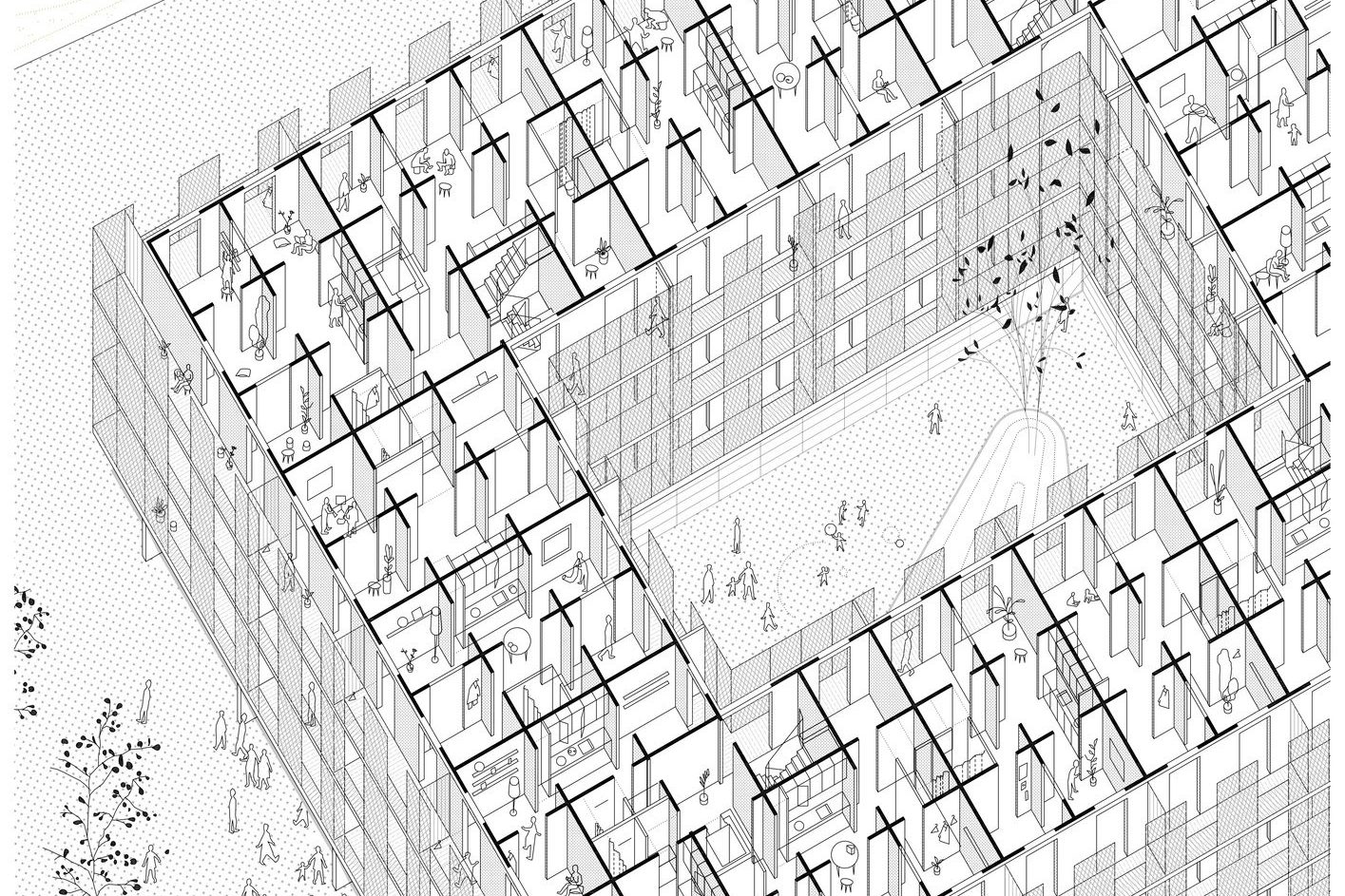
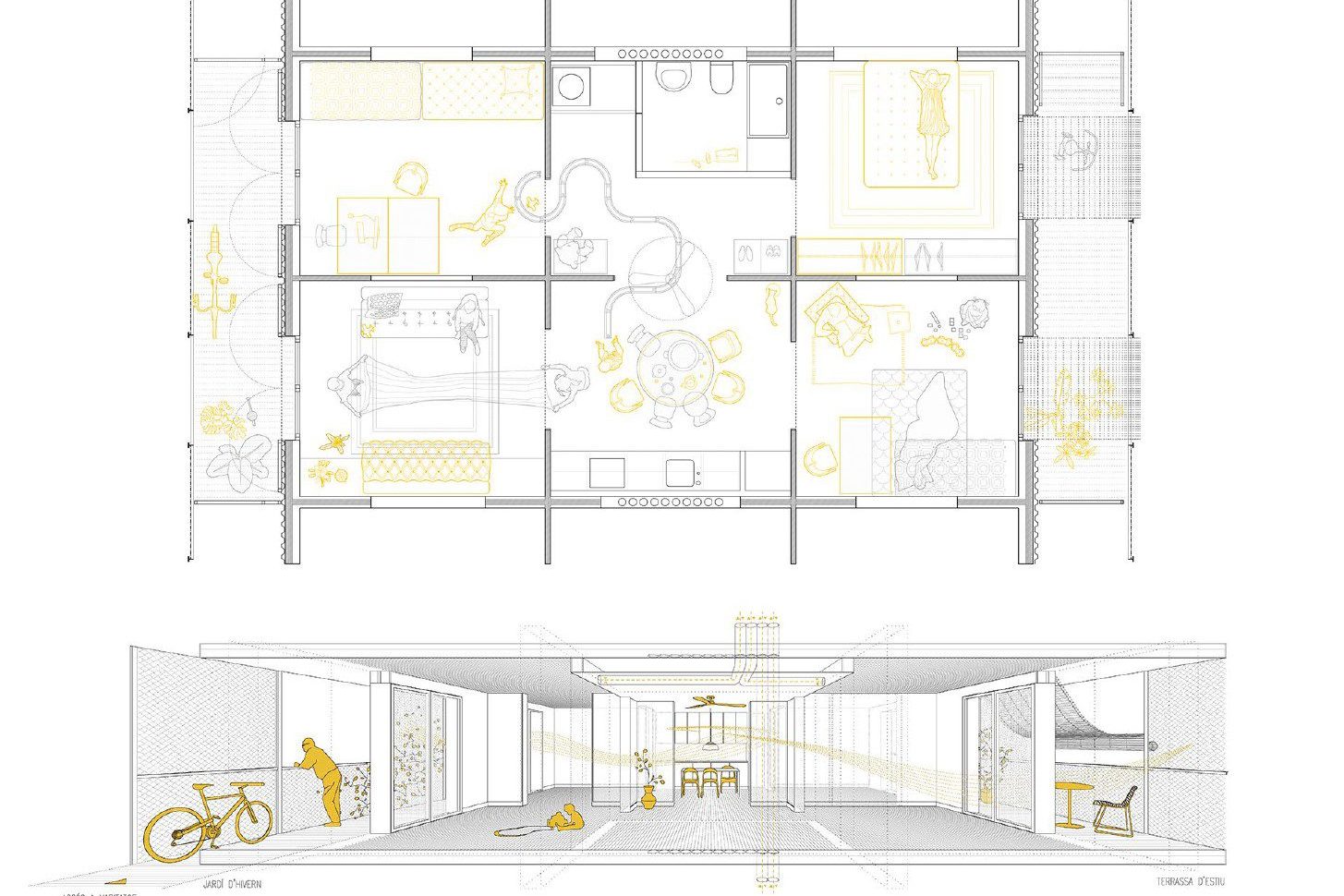
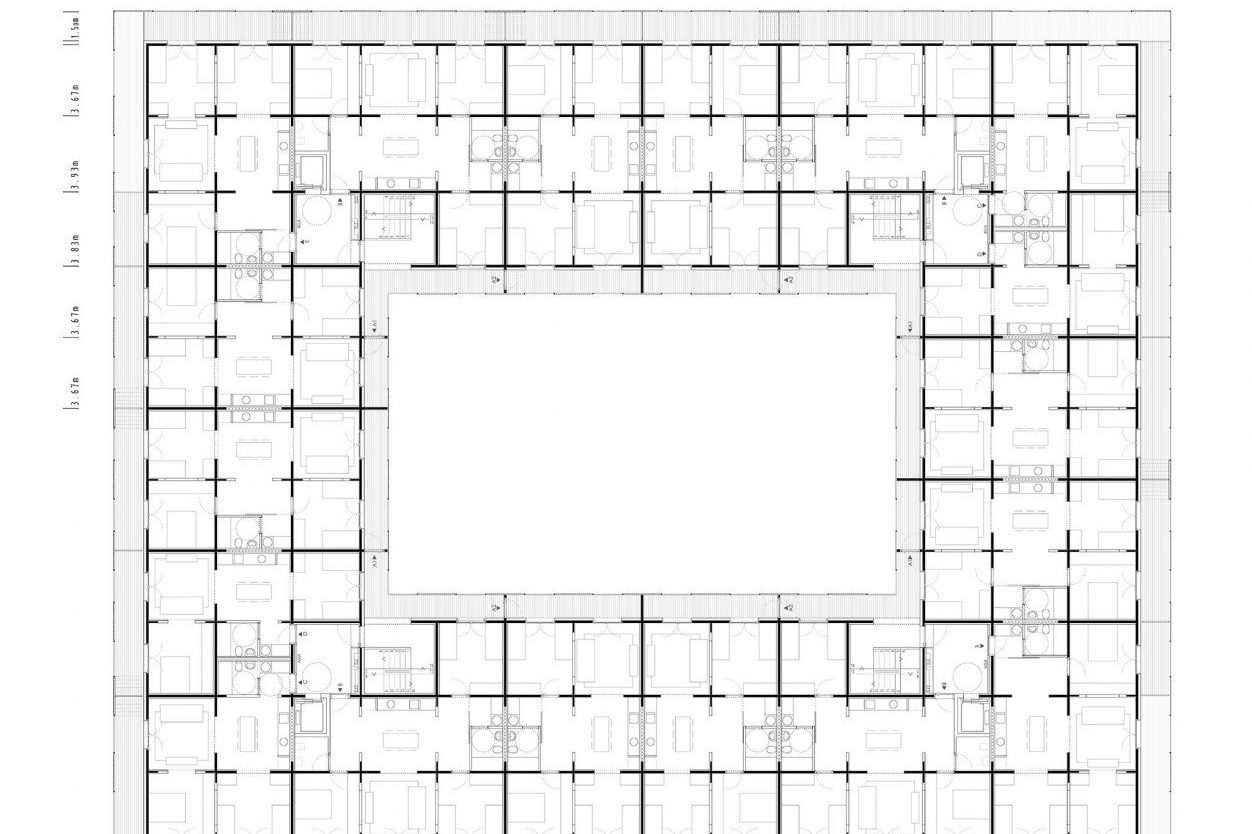
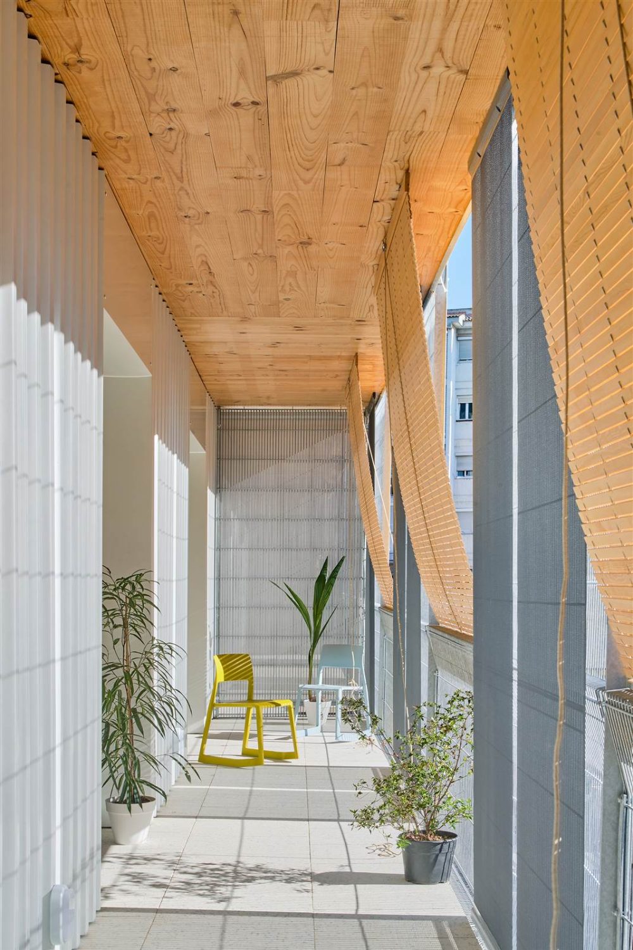
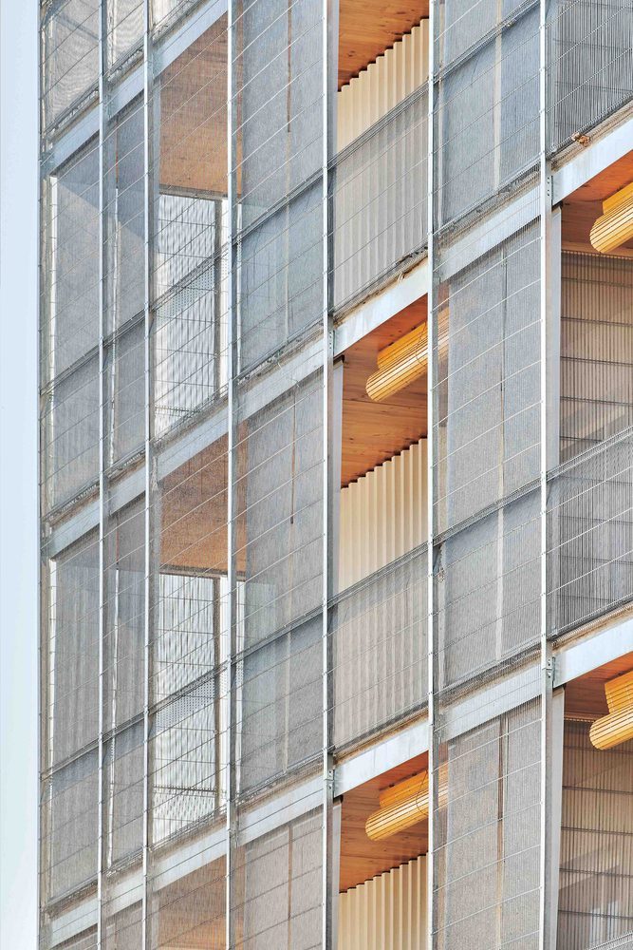
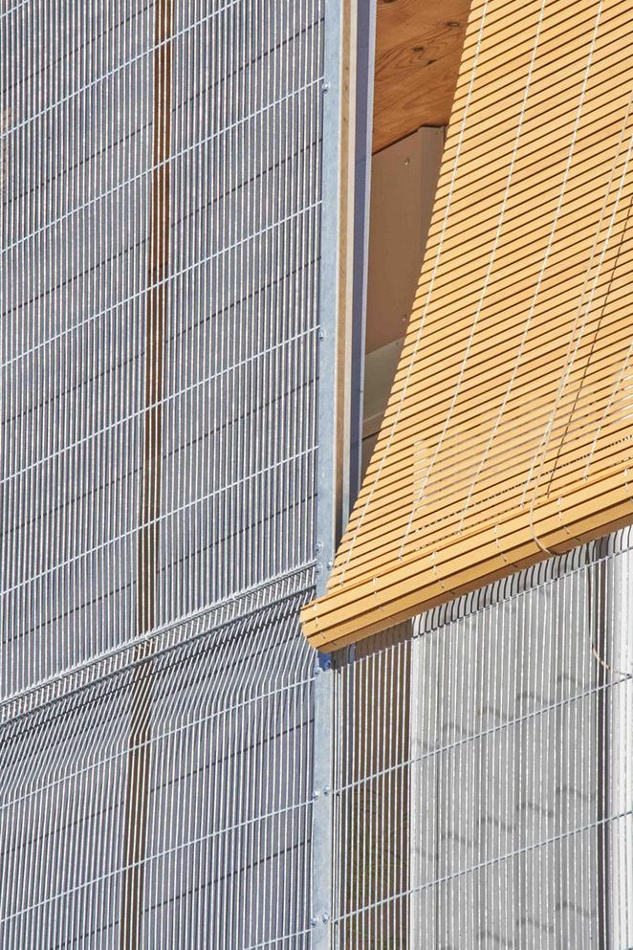
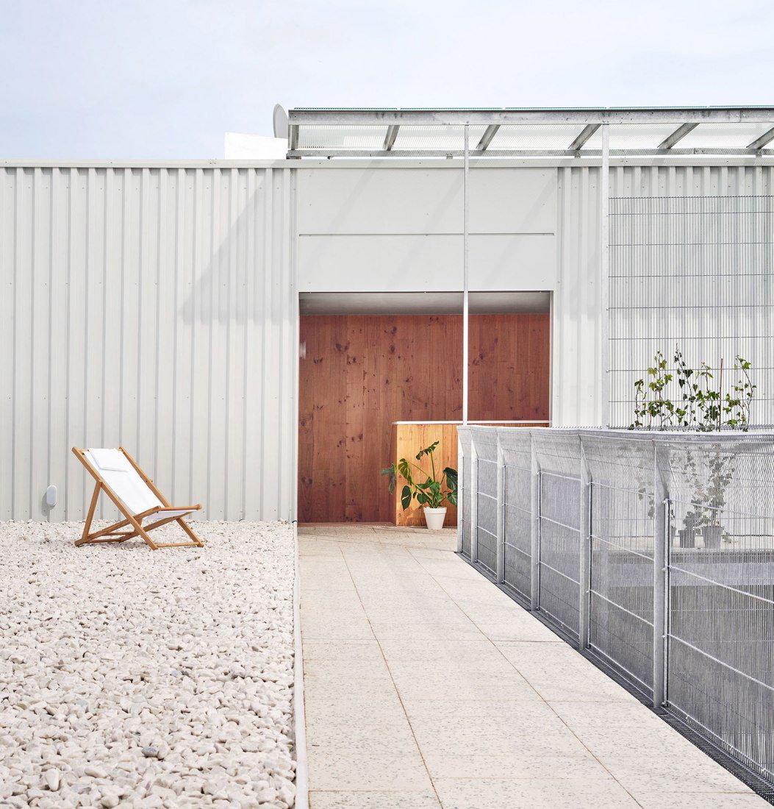 peristoral.com
peristoral.com