WARA JITHPRATUCK FROM PLAN ARCHITECT INVITES US TO CONTEMPLATE THE FULLEST POTENTIAL OF GLASS AND SURPASS ITS SUPERFICIAL CHARACTERISTICS. COME UP WITH A SUITABLE DESIGN ALONG WITH THIS MATERIAL IN THE TROPICAL ARCHITECTURE OF THAILAND.
TEXT: WARA JITHPRATUCK
PHOTO COURTESY OF PLAN ARCHITECT
(For Thai, press here)
‘The world without glass’ feels like an interesting intro to how we imagine the time when glass was non-existent to architectural design and construction. Such a retrospective look may be a reminder of how special glass actually is considering all of its incredible physical characteristics, especially in this day and age when the material has become a ubiquity that people tend to overlook the true roles and merits of glass in architecture.
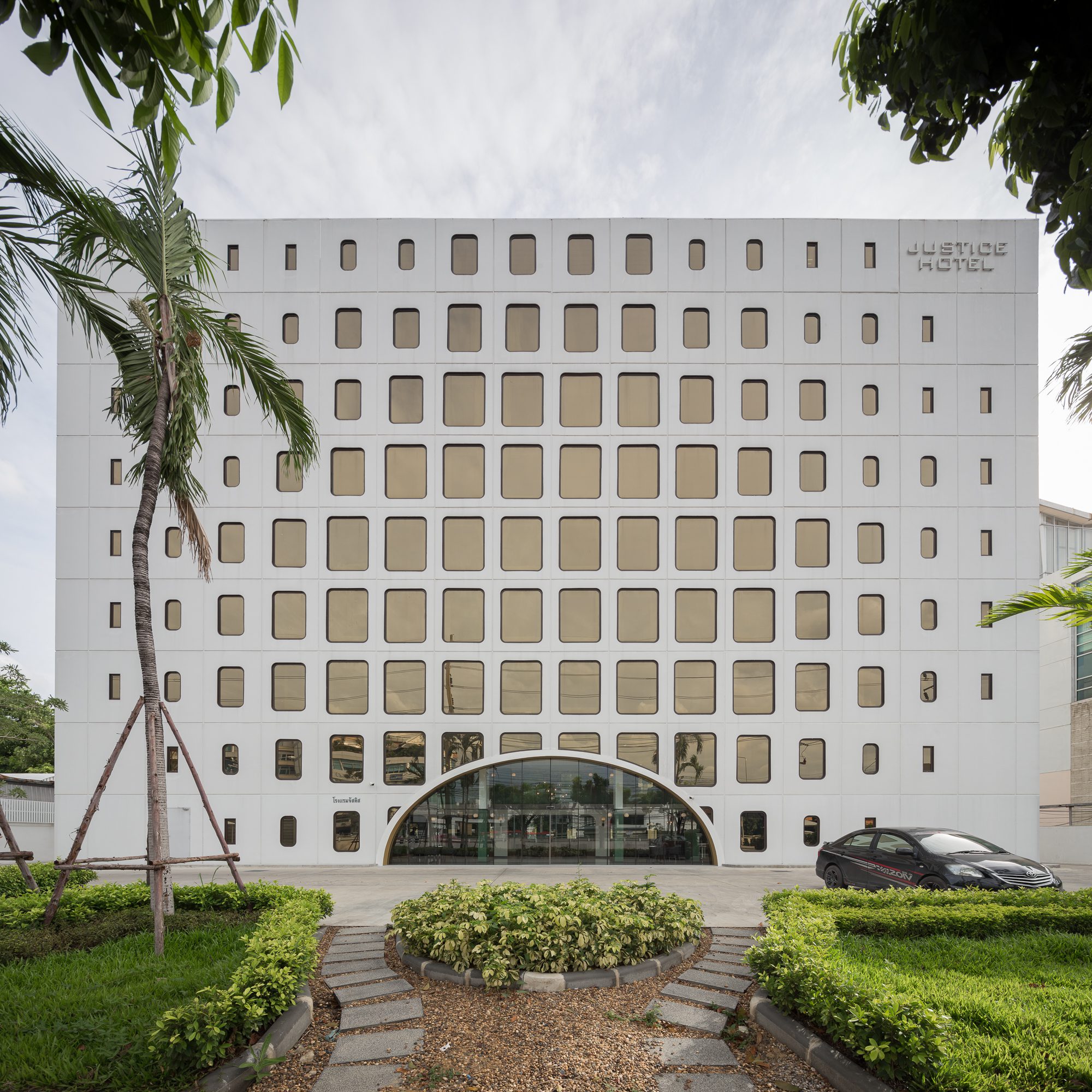
Justice Hotel
A traditional Thai home never had glass as one of its architectural components. Openings come in the form of wooden windows, causing natural light to be obstructed when the windows were closed, with only a limited amount of light piercing through the cavities. Leaving a window open during heavy rain, despite having an eave, could cause the rainwater to make its way into living spaces. Vernacular homes in certain regions of Thailand have only few openings, even during daytime when the heat and sunlight are intense; the inside of a house is cooler yet dark and rather gloomy. With that being the conditions, people spend the majority of time out at the patio, porch and other semi-outdoor spaces, including the area underneath the elevated floor of a stilt house, which grants a more sufficient amount of natural light and cooler temperature during the day. If we were to imagine living a contemporary way of life in a traditional Thai house, despite the beautiful ambiance of dimly lit spaces, the house wouldn’t be able to fully accommodate the demands and requirements that come with the modern-day lifestyle. Imagining the past allows us to better understand and appreciate the importance of glass much clearer, from its ability to protect the interior space from intense rain and wind, to provide a safe and secure shelter that keeps out unpleasant noises and pollutions, while still offering an access to the outside surroundings, natural light and beautiful views. These are the magical attributes of glass that no other materials can compare.
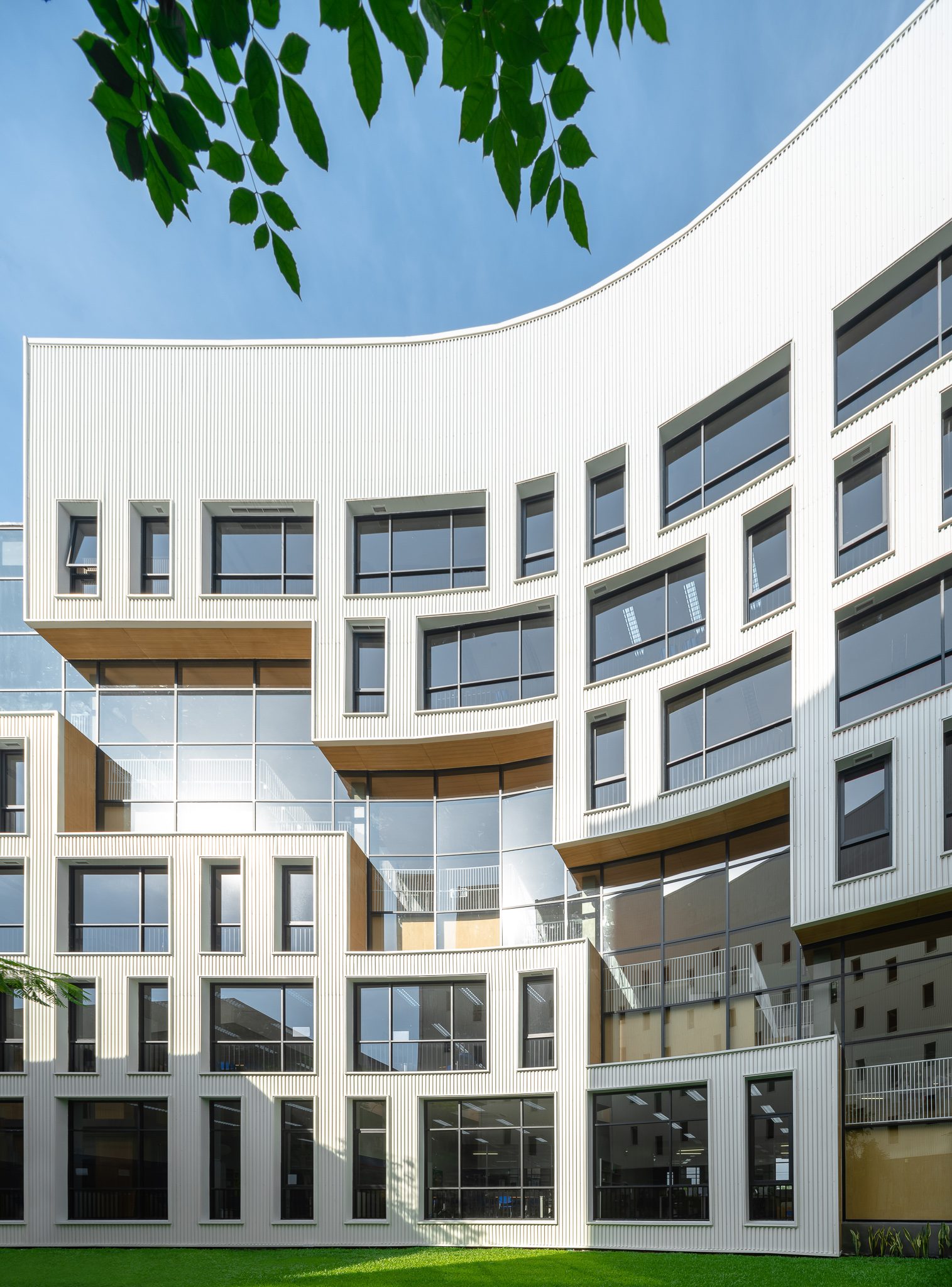
Bangkok Prep II Block D
Designing the use of glass in architecture involves the material’s special characteristics such as visibility and transparency, which grant a building and space an access to the surrounding environment. Glass also reflects the surroundings on its surface, incorporate natural light into functional spaces, capture the changing dimensions of lights at different times of day. Glass functions like a passage that enables a work of architecture to interact with the outside world. While architecture was originally conceived to provide humans a shelter from the harsh environmental conditions that may cause several aspects of discomfort to the living experience, facilitating a connection between the interior and exterior is still very much crucial to the creation of a space that is more spiritually fulfilling with beauty and aesthetic being the most comprehensible and fundamental elements.
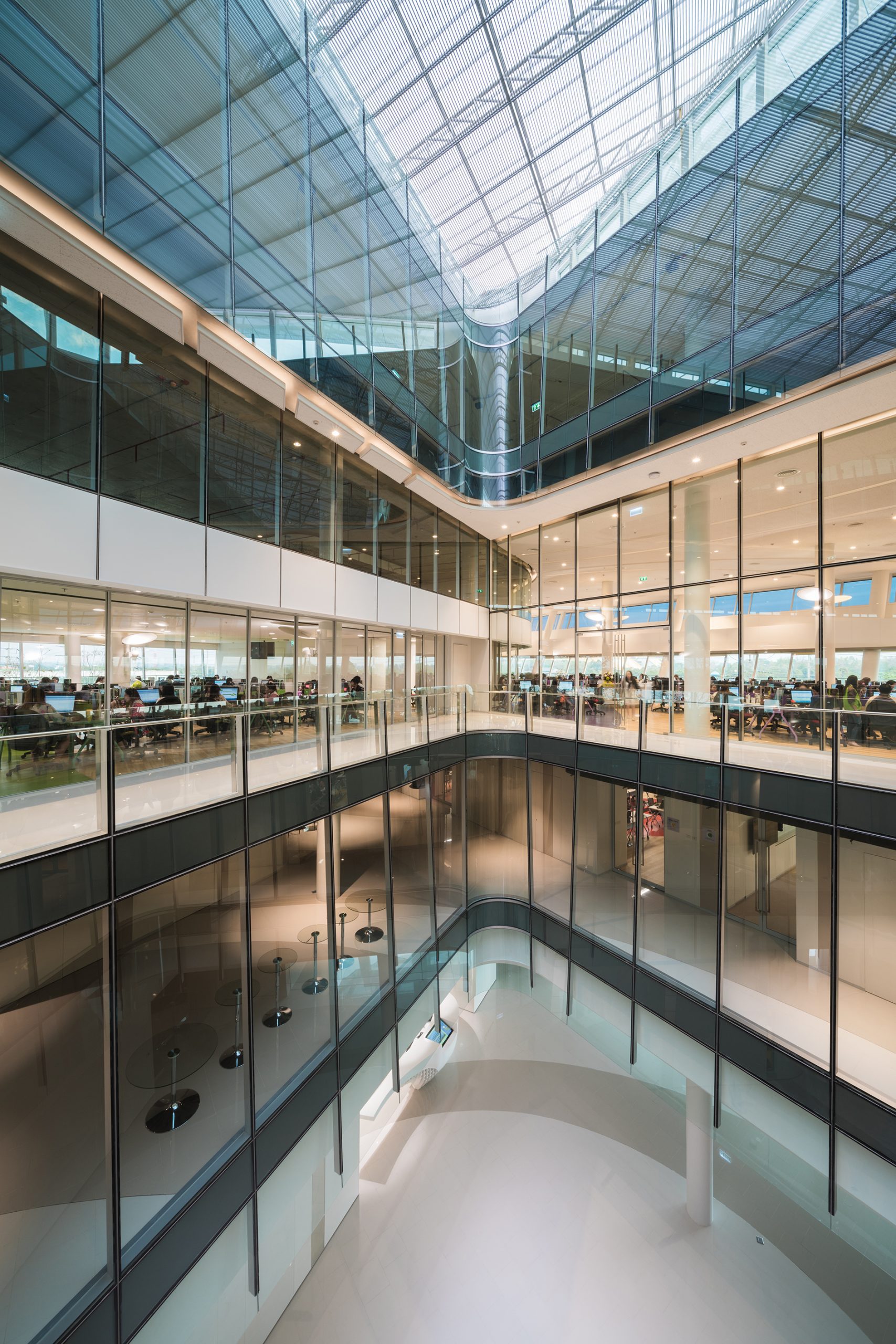
AIS Contact Center Development & Training Arena
In a way, the attempt to link the inside to the outside with enclosure is just a human’s endeavor to overcome limitations, which have become more contradicting over the changing courses of time. Humans desire for the highest level of protection from unpleasant environment but also the maximized access to the outside surroundings. Such a demand gives birth to construction technologies invented and innovated to fulfill such paradoxical needs, from the development of structures in the form of weight bearing wall system where thicker walls are built to support the weight of the building, causing openings to be smaller in size. Such characteristics have shifted to the column and beam structures that reduce the size of a wall into a couple of smaller columns, enabling larger openings as a result. The technology is developed to the point where curtain walls and glass panels are freed from the structural framework as evident in skyscrapers and spacious atriums and foyers.
The development of the physical attributes of glass with enhanced strength that can extend the material’s length to almost infinitely has led to the current dimension of space where interior and exterior are practically seamlessly connected. Meanwhile, the ability of glass to provide humans a complete protection from the unpleasant environment be it the heat, fine dusts, air pollution and noises that come with urban environment enable the living comfort of an air-conditioned space with a nice unobstructed access to the outside surroundings. These spaces are exclusively available to merely a specific number of people. It resonates with how glass is associated with modernity and elegance, which contributes to people’s impression glass being a part of high-rise architecture, large spacious atriums with expansive curtain walls that create a sense of unprecedented connectivity between the inside and outside. Such images have formed a new norm of architectural typology in practically every part of the world for the way it expresses a society’s progress and modernity.
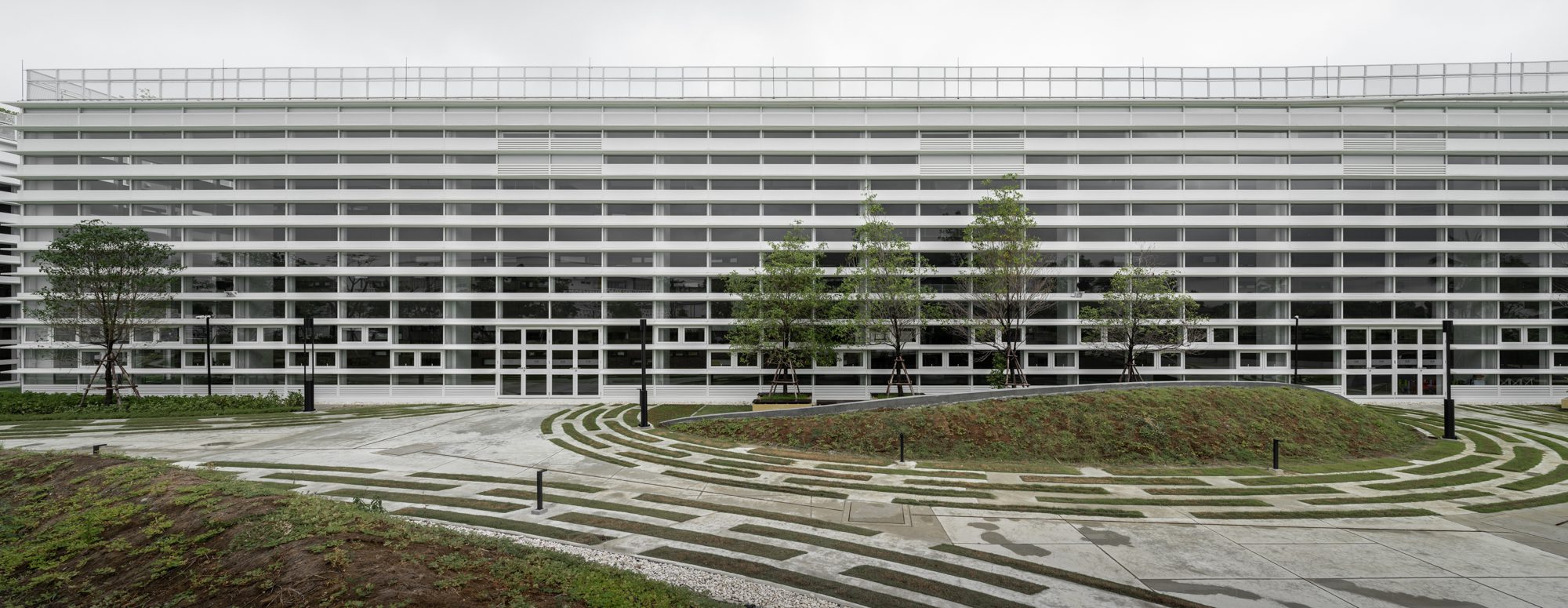
Singapore International School of Bangkok Thonburi – phase II
Nevertheless, looking at the matter from a different perspective, being disconnected from the real, existing conditions of the physical environment such as heat, wind, sounds and pollutions, and choosing to acknowledge only the beautiful surrounding is, in a way, disassociating human beings from their own environment. Such distanced connection can be one of the root causes of the complete compartmentalization or even lack of awareness of the current environmental problems. As a result, designing a work of architecture that can bring a right balance for users’ physical and mental well-being, and reflect the direction where humans’ coexistence with the environment isn’t too disconnected, all the while creating more opportunities for people to be closer to nature, can be an approach that potentially enables a collective awareness and realization in the ongoing problems. For a tropical country such as Thailand where heat and humidity are intense, blindingly following the use of glass in mainstream architecture and media originated and developed by and for the countries in the geographical and climatic conditions of countries in the northern hemisphere, by opening a space to the outside view and too much natural light can lead to several problems and functional difficulties. It is, therefore, crucial to look at the issue from all perspectives. Access to natural light and view means more heat and higher temperature, especially the side of the wall that is directly exposed to an excessive amount of sunlight. Problems are more evident when a building goes through actual usage. An open space bathed with natural light and full access to the outside view with people enjoying the brightly lit space is the image almost every architect envisions in their presentations. The reality of the matter is people seek for curtains or other possible objects to shield themselves from sunlight, or even the use of umbrellas to protect an interior space with a skylight due to too much exposure to the sun.
In reality, with the intensity of sunlight in Thailand, a moderate number of openings would be enough to bring a sufficient amount of sunlight into an interior space. A collective use of openings and windows in the size that is not too big can help reduce the heat coming into the building while dense, solid walls with high heat protection ability contribute to effective heat insulation. One of the examples is the architecture of buildings in Buddhist temples such as the ordination hall or teaching hall where the walls are thick but contain a series of openings and windows, causing the interior temperature to be relatively cooler. The use of glass takes place alongside other sun protection components such as eaves, which are designed to protrude significantly from the wall to provide shade for openings. Pioneering architectural masters design sun protection panels to be installed along the horizontal plane of buildings. This architectural attribute was found in applied modern architecture blossoming during the first arrival of modern architecture in Thailand. It is also one of the common architectural compenents of old shophouses, and public buildings, and was considered to be fairly new at the time despite how they are now viewed as an outdated detail of old-looking moderate sized buildings. Glass is also common in double-skin façade. If used wisely, the material can be an ideal solution to different functional usage and long-term maintenance issues. The building skin systems are an attempt to fix the dilemmas caused by the excessive heat that comes into interior functional spaces through a building’s openings and windows.
Although there have been incredibly progressive developments in glass technology and innovation, some are so advanced that even architects find it hard to catch up with, and glass is invented and manufactured with the ability to prevent heat from penetrating interior functional spaces in much greater effectiveness, relying on physical qualities of glass alone seems to be an inappropriate take on how a design should be developed and how the construction cost is managed. That is because all high-quality glass products come at a higher price. To come up with a right building façade alongside the use of a suitable type of glass is probably the more suitable and sustainable approach to façade design, especially for the architecture of tropical countries such as Thailand.
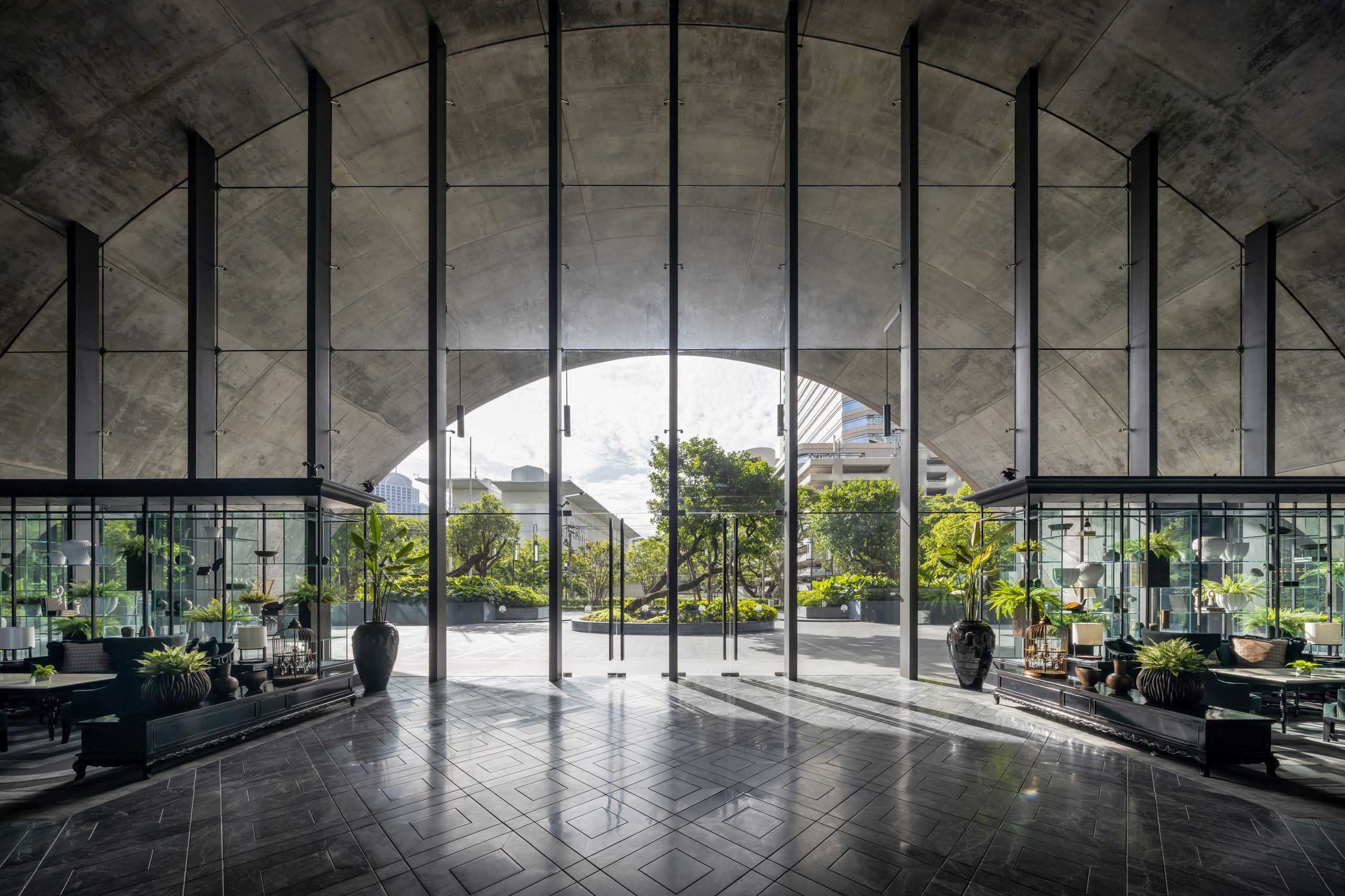
Sindhorn Kempinski Hotel
It is reasonable for the industry to ask everyone to rethink the true necessity behind the use of glass in architecture to maximize the benefits of the material to its fullest potential, delivering the most fitting and functional usability and surpassing the myth where glass is associated with modernity and luxury. Such perception has taken the role and value of glass far from reality, causing the use of glass based on such mischaracterized footing to be deemed excessive and unnecessary. It’s the scenario that is followed by several other issues, not to mention the higher construction cost that could have actually been avoided. It is true that glass comes with a number of special qualities that cannot be found in other materials, but using glass means higher cost since it is a well-known fact when it comes to the most expensive construction materials, glass sits among the top of the list.
Having architects and building owners reach a mutual understanding based on the right fundament of design can lead to the development of architectural design that can provide suitable solutions and benefits in the long run. It goes beyond matters such as style or fashionable appearance of a building’s elevation, or having an open mind about new typologies and possibilities of architecture. There is no fixed formula, but rather a design realized according to each work’s existing limitations, conditions and circumstance.. The approach can lead to a building having its own specific characteristics, free from all myths and preconceived perceptions that past methods and techniques are outdated and ancient. If we are able to understand the core of different methods devised to provide the most appropriate solutions, we can apply and ultimately create a design that conveys modernity, reflects an organization identity and other components; where all elements can somehow be considered in a more collective manner. This can be a contemporary approach to reach a more interesting and sustainable outcome than holding on to the copy and paste image of modernity, which has lead us to the scenario where every locality in the world has the same looking buildings to represent its economic and social progresses. The specificity of local characteristics has vanished and no one can point out the distinctions anymore. Meanwhile, the lack of identity is being reflected through different aspects of a society. This realization can become a new developmental tendency for everyone to find fitting solutions for many other problems that will take place in the future. There is no specific formula when it comes to how glass should be used for it depends on the contexts and conditions surrounding that particular work of design.
No one should avoid a chance to design a beautiful space with a lovely presence of natural light. By connecting the interior to the exterior, we are creating an opportunity to be closer to nature. It is true that an access to nature can significantly help a building bring a better quality of life to its users, but carefully putting other aspects into consideration can make a work of architecture more sustainable and beneficial; making it worthy of the mass amount of resource sacrificed for its conception. Choosing the right glass technology so that the material can showcase its potential to the fullest, should therefore, happen hand in hand with a sustainable approach to design, which can serve as a vital key to the even more sustainable design and use of glass in the future. For such a realization to occur within the architectural and construction industry, and later among the general public, it is crucial for everyone to reach a mutual understanding and break away from the image of gorgeous looking buildings in foreign lands that bear no connection to the local context surrounding a work being created in an entirely different geographical and climatic condition. If we fail to realize that, we would be shamefully squandering the potential of all the resources needed to bring a work of architecture to life.
