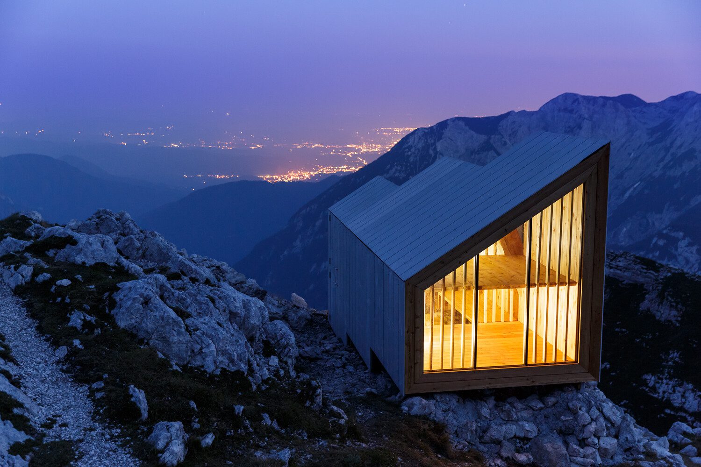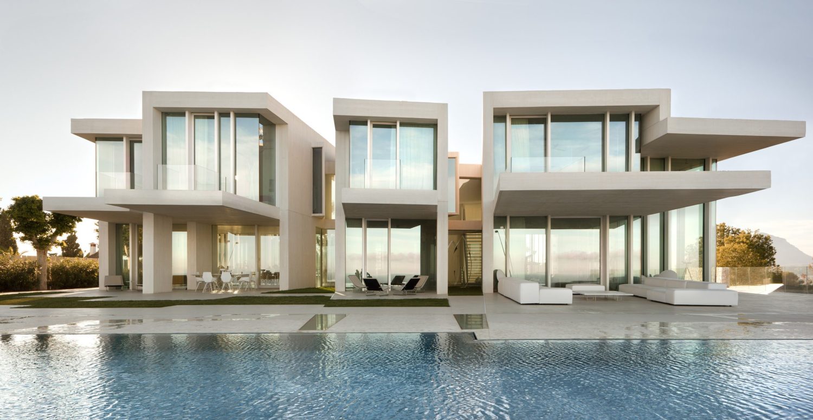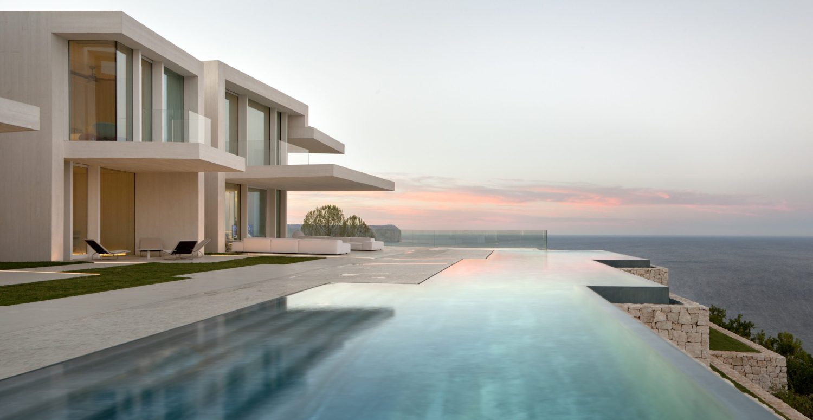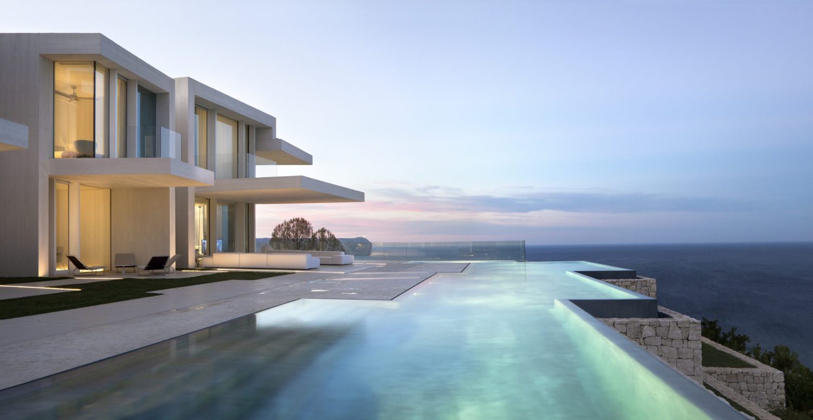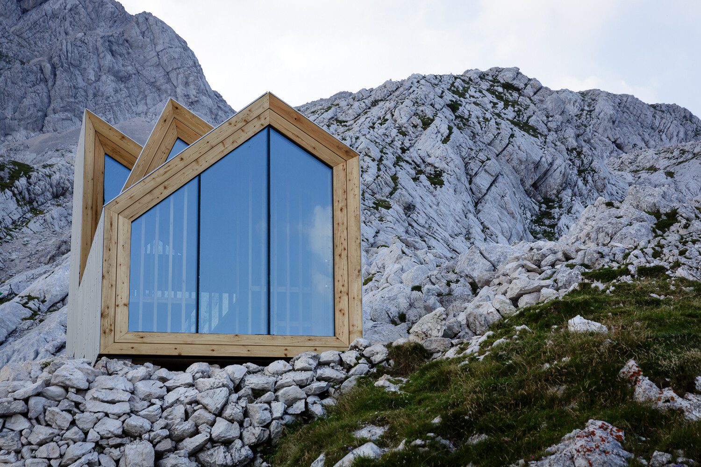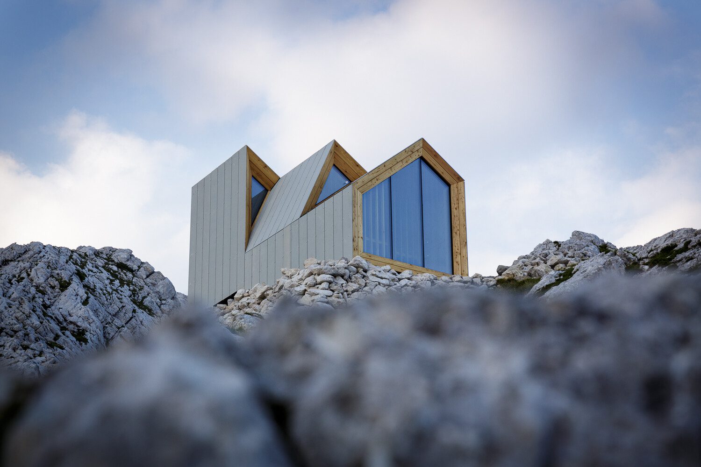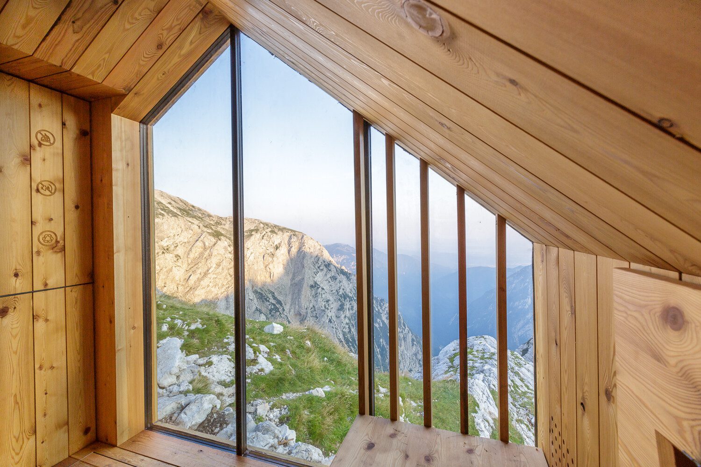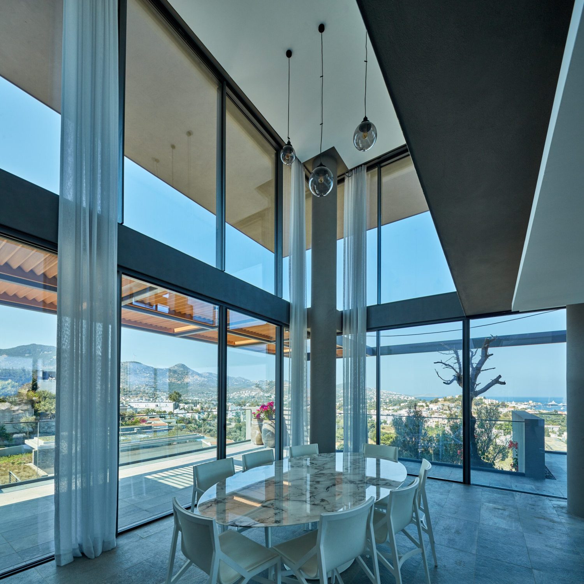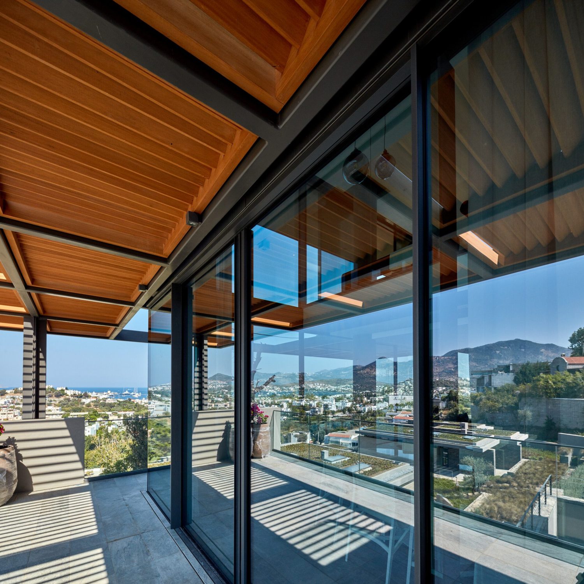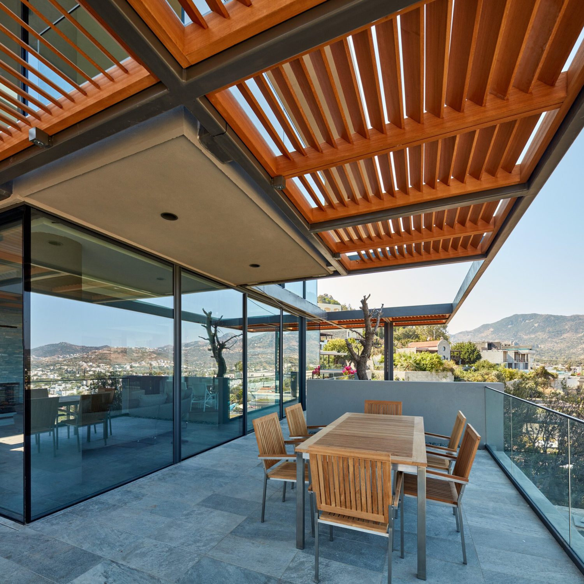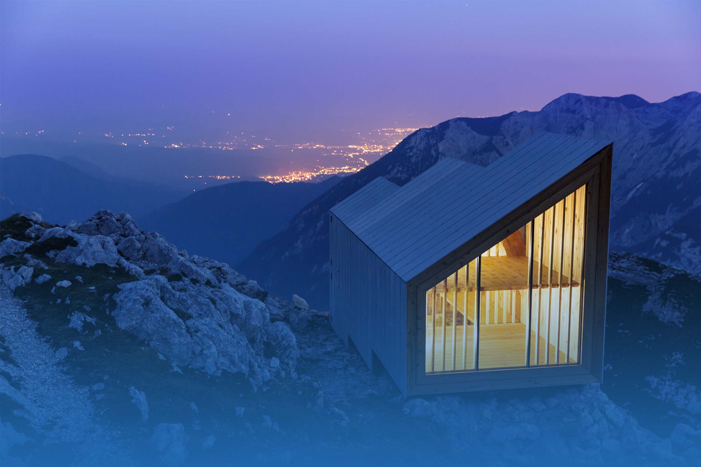
LIVING WITH THE GLASS | GUARDIAN GLASS
EXAMINE THE THREE HOUSES IN THREE COUNTRIES THAT USE GUARDIAN GLASS FOR CATERING TO VARIOUS PURPOSES, WHETHER IT BE ACCESSING THE OUTSIDE VIEW, ENHANCING NATURAL VENTILATION, OR LESSENING THE INTENSITY OF HEAT AND NATURAL LIGHT IN ORDER TO CREATE A COMFORTABLE SPACE FOR DWELLERS
TEXT: WARUT DUANGKAEWKART
PHOTO COURTESY OF GUARDIAN GLASS EXCEPT AS NOTED
(For Thai, press here)
When it comes to residential design, creating a living space that welcomes natural light and airflow, and consequently enhances natural ventilation and thermal comfort are among the top priorities. There are several factors involving different types of openings and their ability to help keep a home or a living space thermally comfortable. There is an alternative of choosing the right direction for openings, then there’s the matter of compositions, sizes and perspectives of the said openings, as well as the use of glass with heat prevention properties that can help keep the temperature of a living space pleasant. These methods have been devised according to different residential projects’ varying natures.
With La Casa Sardinera in Spain designed by Ramon Esteve Arquitestura, the idyllic location of a seaside hill causes the design to open the living space to embrace the picturesque outside view. The main living space looks out and connects to the multifunctional area, the swimming pool and the beauty of the Mediterranean Sea. Glass becomes the key element that helps the architect materialize the design into the desired final result. Despite the use of large glass panels, the properties of SunGuard® High Performance Neutral 60/40 offers good thermal performance that helps on optimizing energy consumption to maintain comfort in summer and winter seasons.
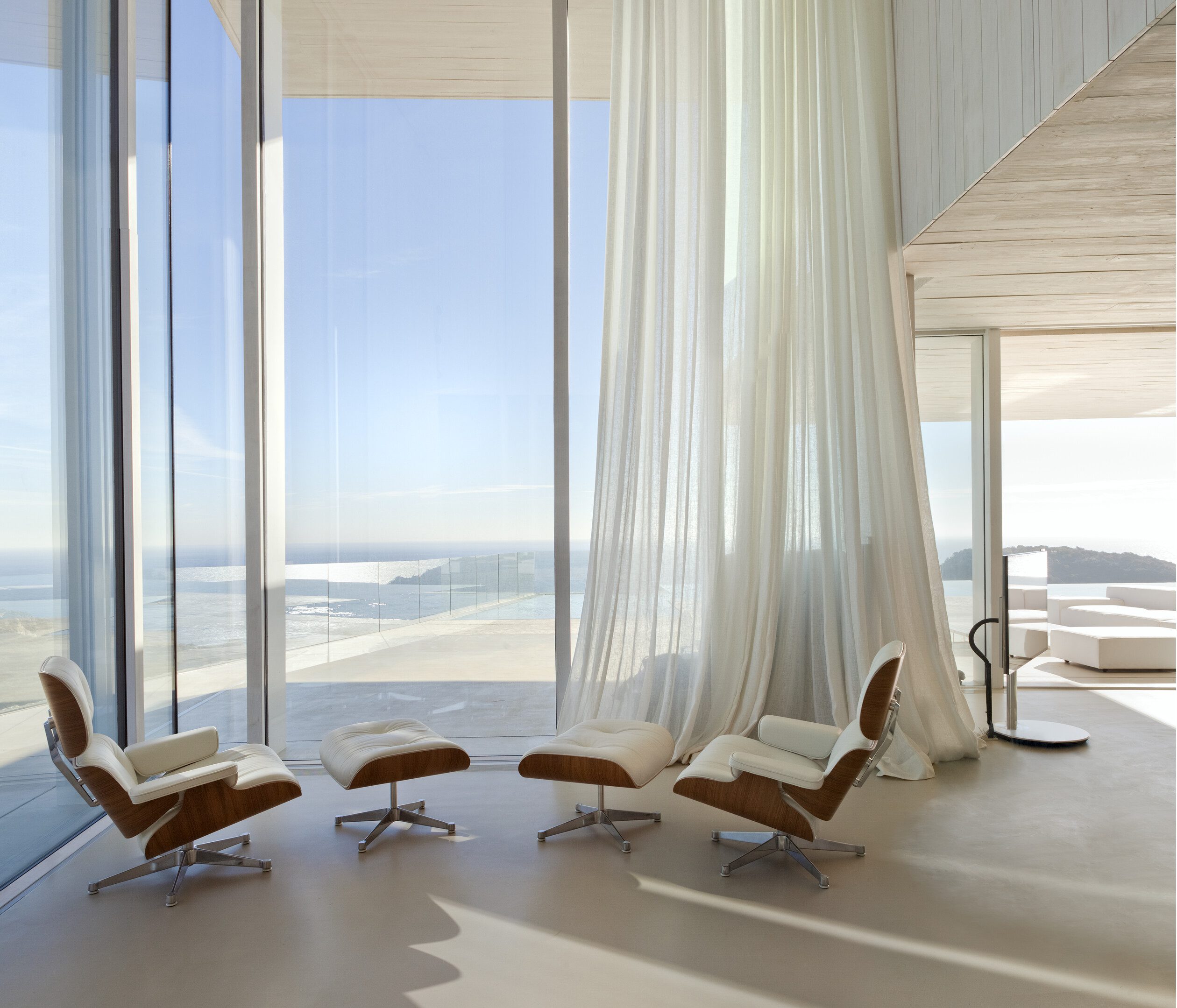
Sardinera House I Photo: Mariela Apollonio
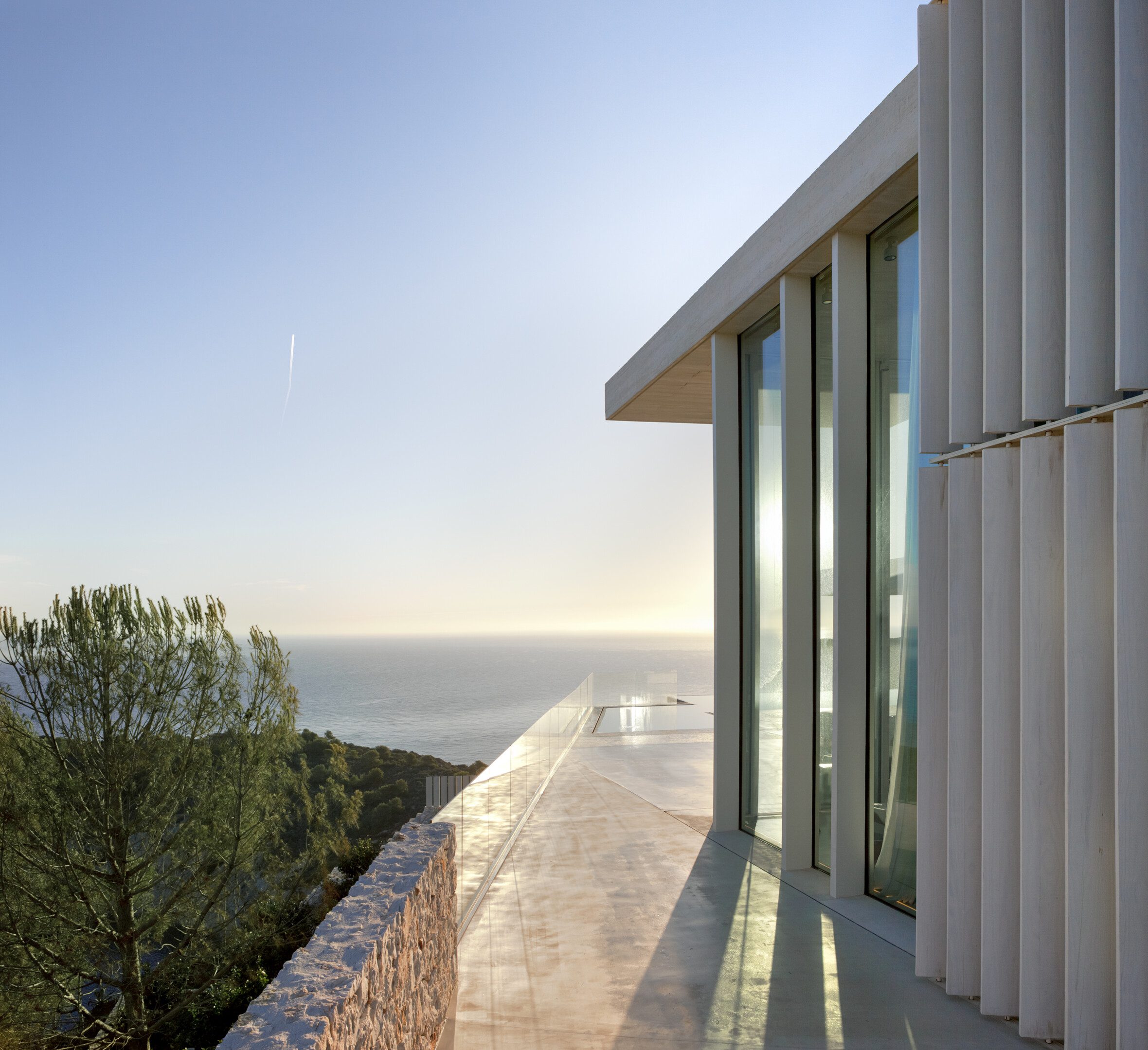
Sardinera House I Photo: Mariela Apollonio
Alpine Shelter by OFIS Architects in Slovenia is designed as a part of the Habitation in Extreme Environment research. The extreme cold weather is what makes the project highly interesting. The architectural design is executed to keep the interior temperature at a controlled level, while the living space opens itself to the surroundings. With this project, glass is designed to function as the building’s walls. Enclosed spaces need not to be dark. With the use of SunGuard® SuperNeutral SN 70/37 about 70% of natural light can pass through and with its low reflection, occupants get to enjoy the full view of the outside
Yalıkavak Elements is a housing estate located on a hilly landscape in Turkey. Designed by Emre Arolat Architects, the project is surrounded by nature with each house developed to have a horizontal spatial program, which opens the main living spaces to embrace the beautiful natural surroundings. Glass plays an important part in the design of the doors and windows of the houses. The architect chose SunGuard® High Performance Neutral 50/32 for its property of allowing optimal light of about 50% and 32% of heat. The use of glass is complemented by a series of wooden slats, which help minimize the excessive presence of sunlight in the interior spaces.
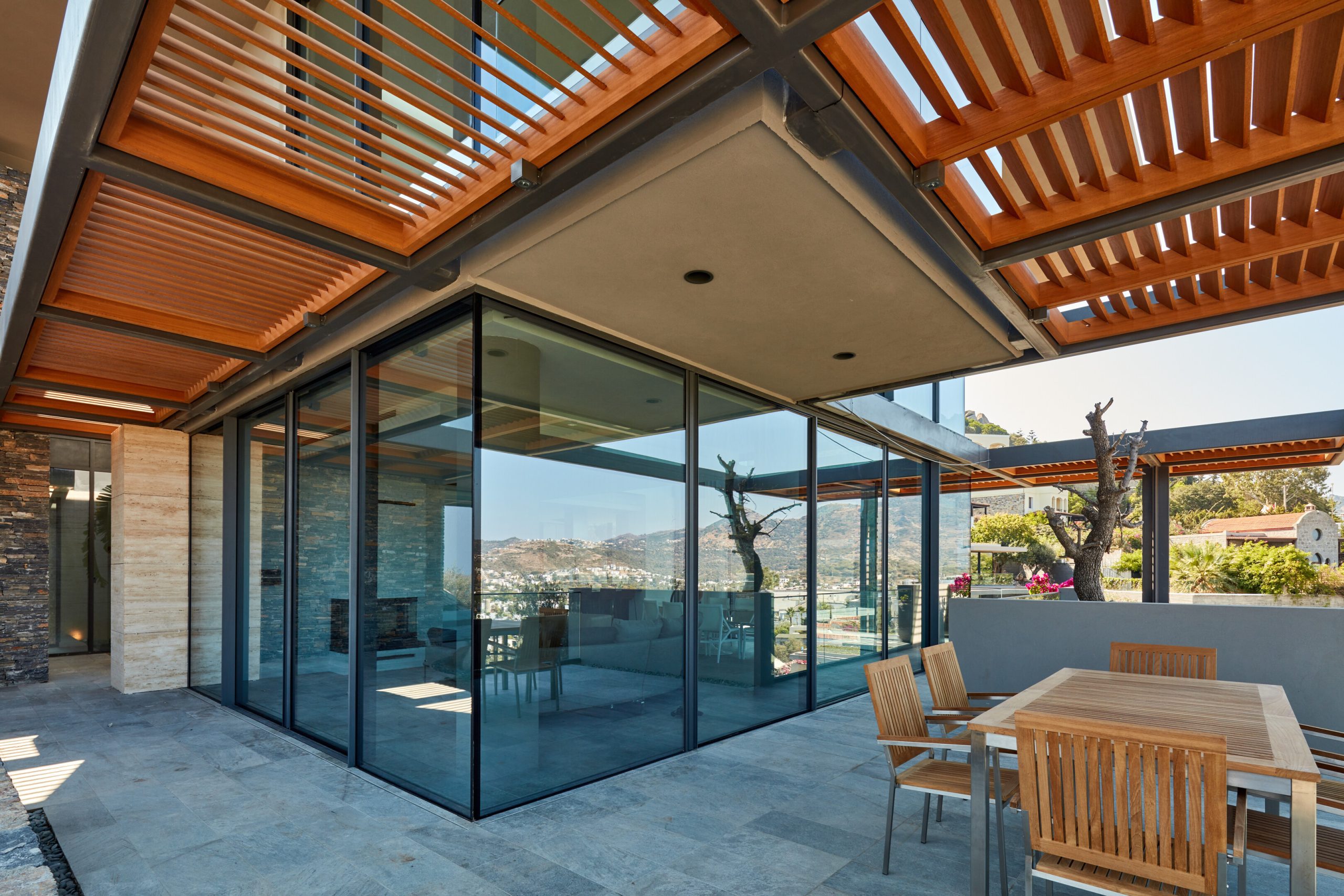
Yalıkavak Elements I Photo: Yunus Özkazanç
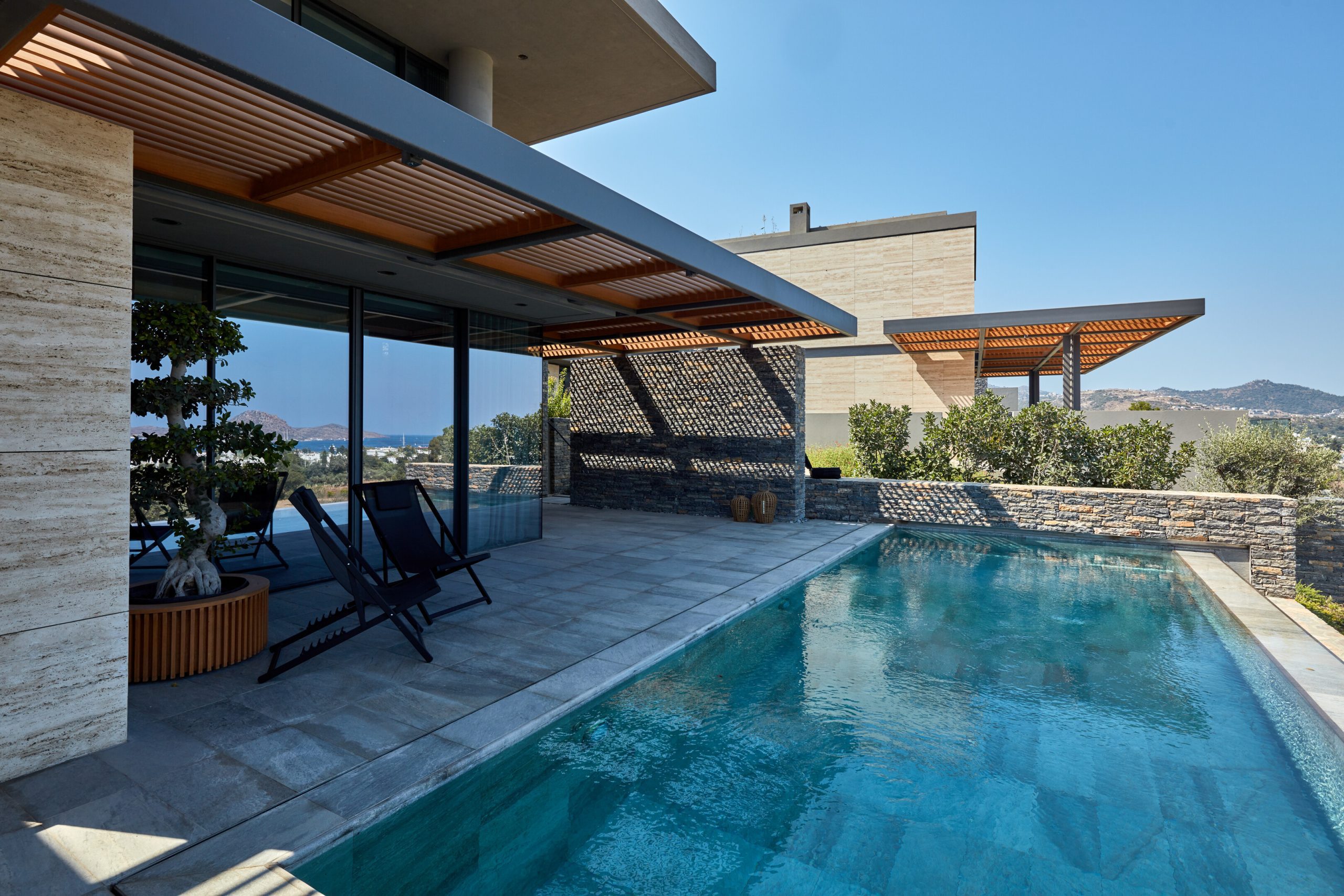
Yalıkavak Elements I Photo: Yunus Özkazanç
Evidently, each house or living space requires different elements of design. With such elements varied by each project’s surrounding context, conditions, as well as functional demands., the design and material selection processes are, therefore, instrumental to a project’s energy-saving ability and thermal comfort.
For further information you can contact our experts, by visiting us at:
Official Website / https://www.guardianglass.com/ap/en
Official Facebook / https://www.facebook.com/guardianglassap
Email / guardiansupport@guardian.com

