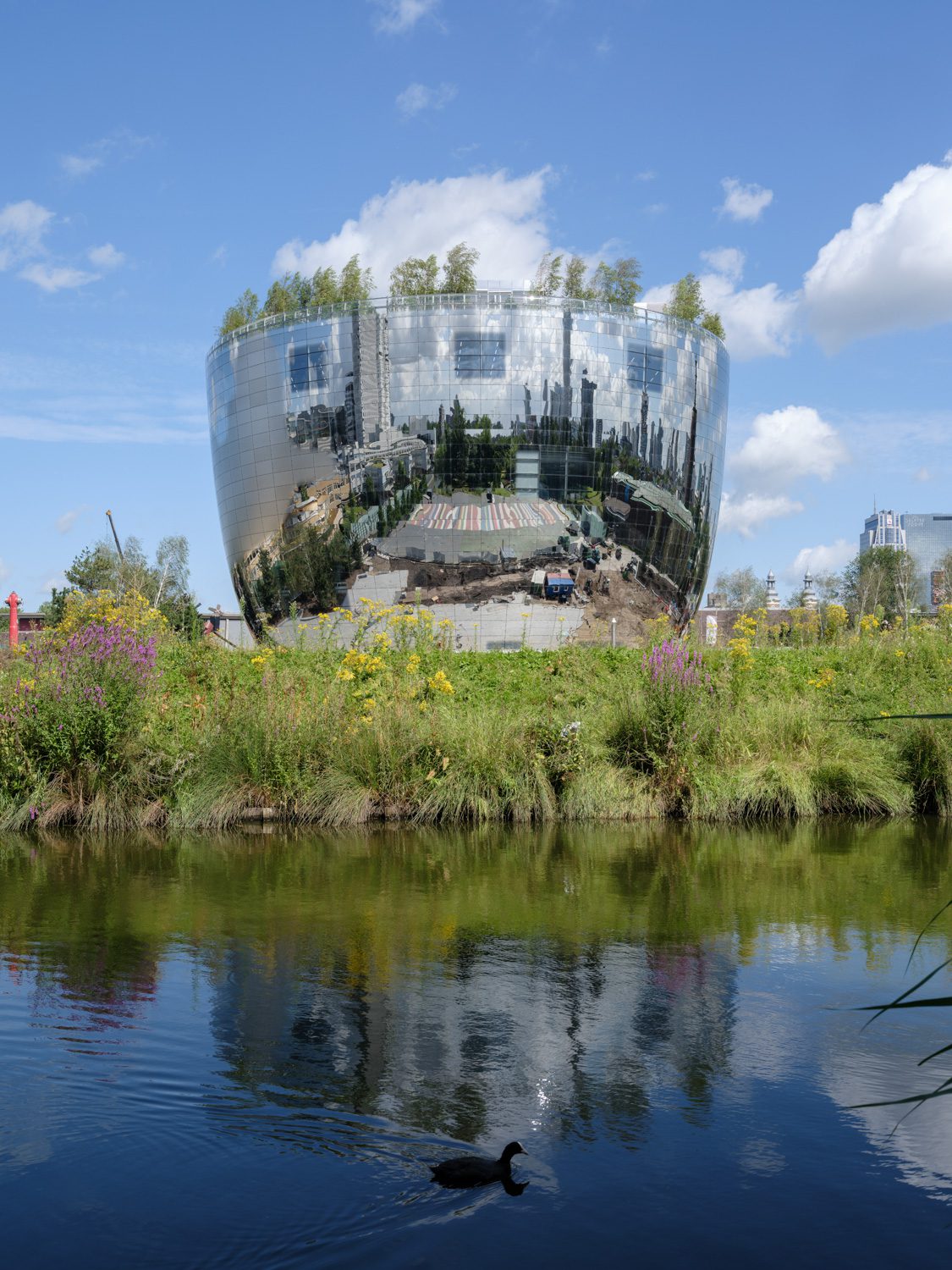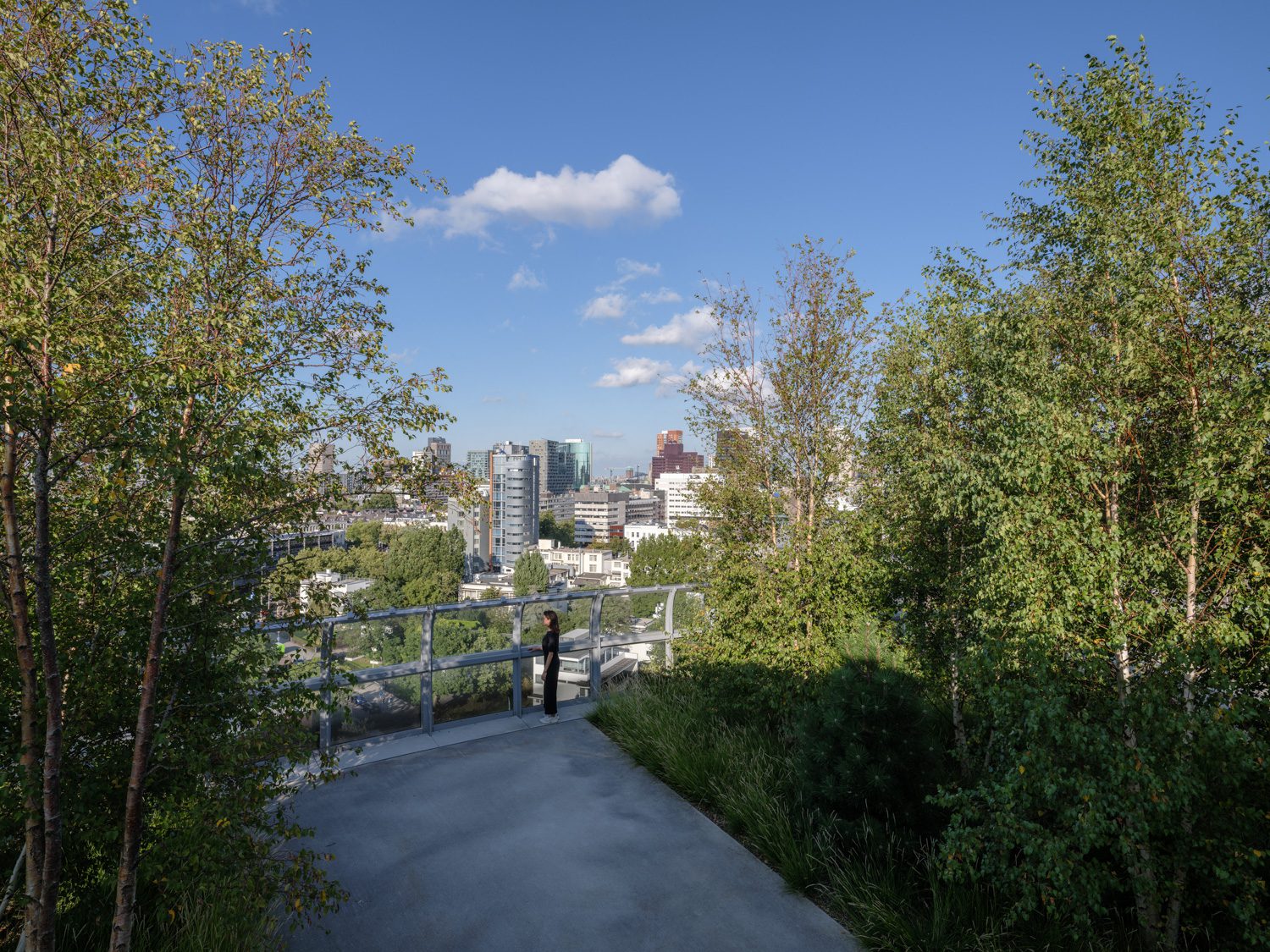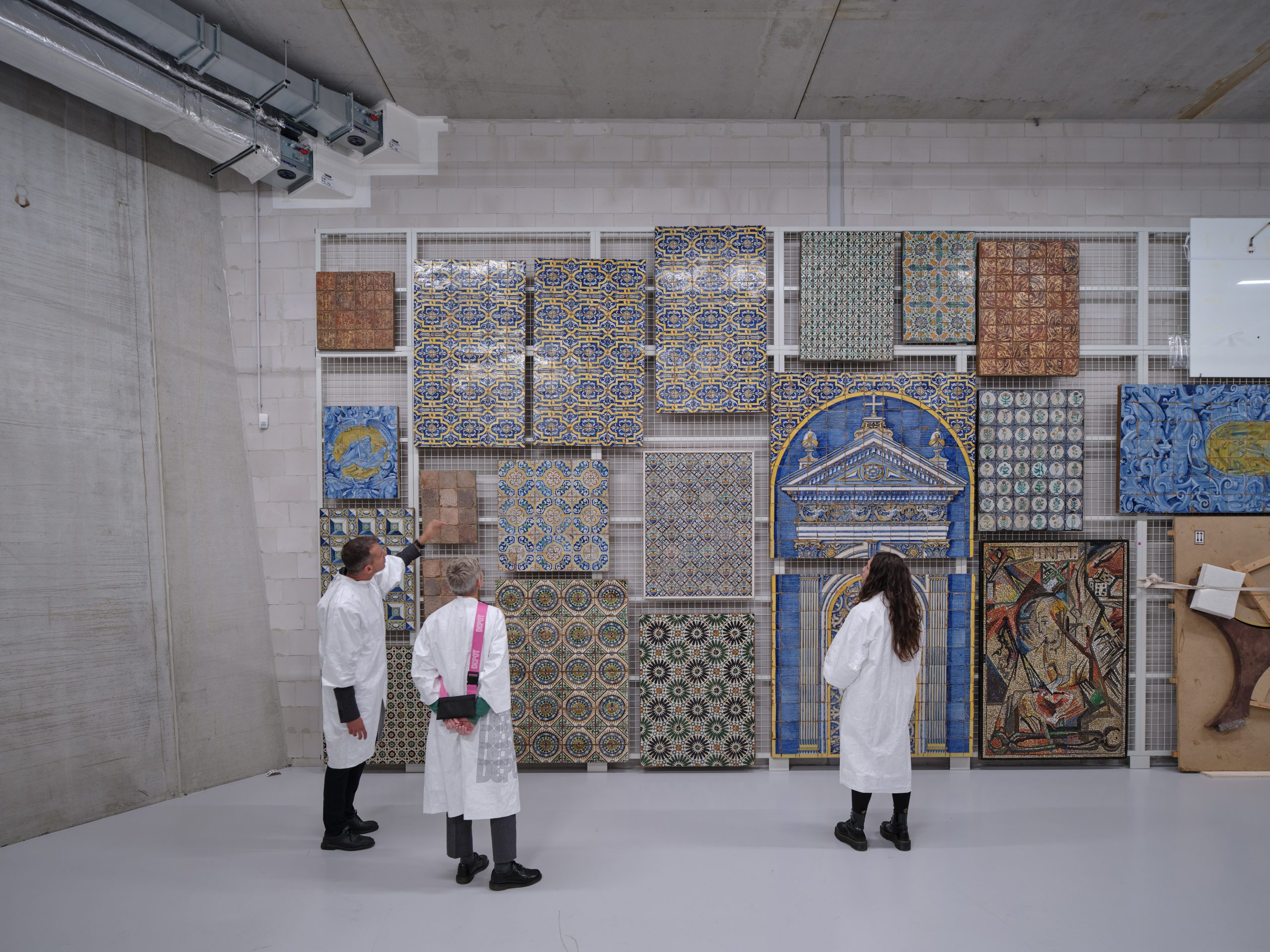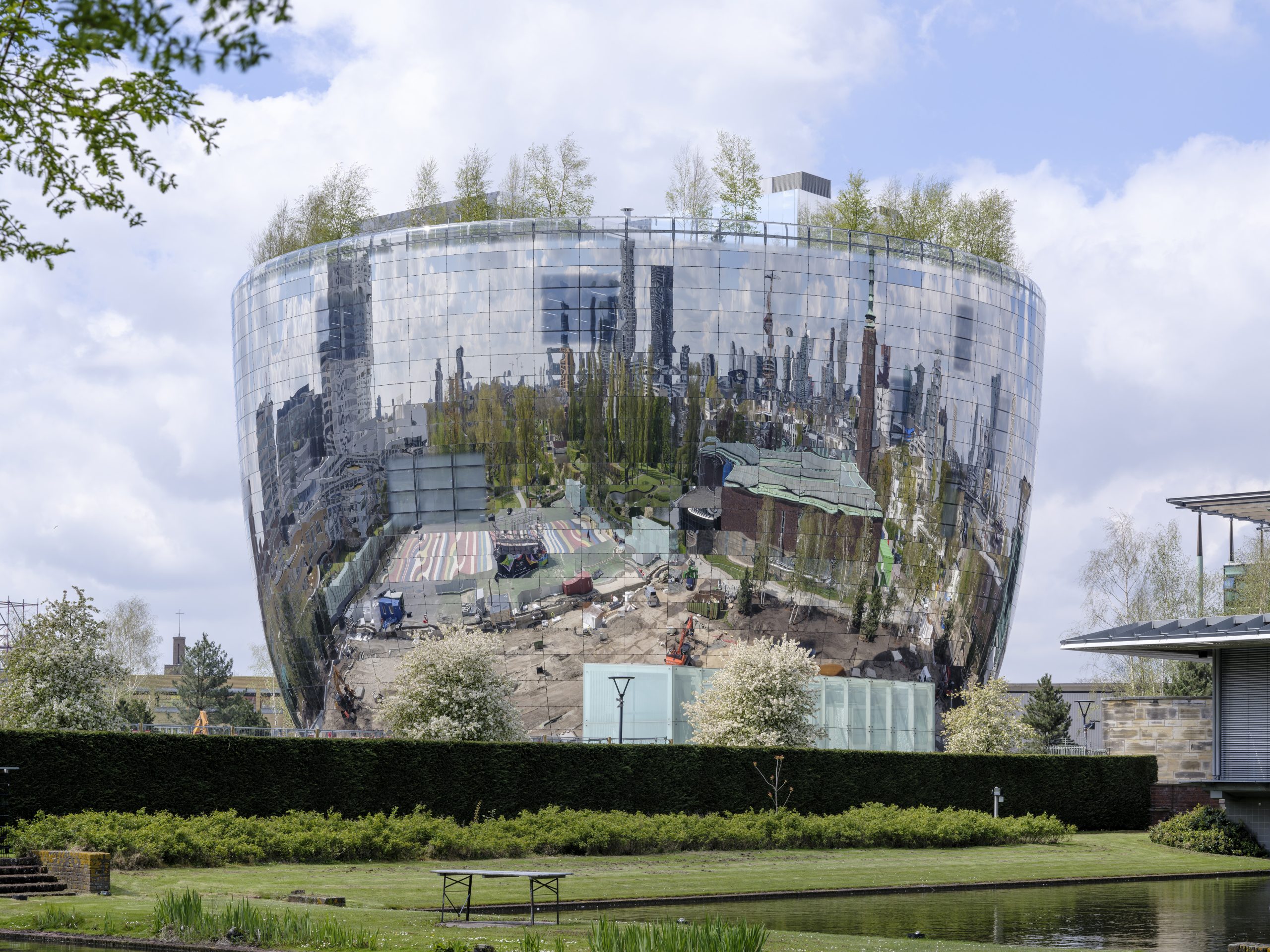
ART STORAGE WAS ONCE A RESTRICTED AREA, BUT THIS ART STORAGE BUILDING BY MVRDV PROVIDES A NEW EXPERIENCE BY ALLOWING THE AUDIENCE TO VISIT STORAGE AND APPRECIATE THE INTERNAL OPERATIONS OF ART MUSEUMS
TEXT: VERASU SAETAE
PHOTO: OSSIP VAN DUIVENBODE EXCEPT AS NOTED
(For Thai, press here)
In architecture, storage spaces are frequently hidden, whether it be in a corner or beneath a staircase, as built-in cabinet between two columns or tucked away within the axis of a building’s structure. They are sometimes built as a basement that never sees the light of day. Being a storage space is quite sad, but because of the way stuff accumulates in proportion to the length of time a house or building is inhabited or in use, people have a tendency to cover up increasing messiness by referring to it as the back of the house, i.e. something that is not meant to be seen. It is as if storage is considered as a restricted area in architecture, and only authorized individuals could ever have access to it.
Depot Boijmans Van Beuningen is a part of the Boijmans Museum in Rotterdam, the Netherlands. MVRDV is assigned to be the architect of the project, which is a storage facility with an unconventional concept that transforms a museum’s back-of-house into an appealing image and highlight. The design provides unprecedented access to the internal operations of art museums, including logistics, maintenance, conservation, and restoration, as well as the collection of invaluable artworks.

Photo: Ossip van Duivenbode

Photo courtesy of MVRDV
Between 2007 and 2008, the Boijmans Museum directly commissioned MVRDV to design an art storage facility. The architecture teams proposed a building resembling a table with legs that are 35 meters above the ground to protect the artworks from flooding with a 10-meter-thick tabletop that contains two floors of functional spaces. The space beneath the tabletop would serve as a public plaza where exhibitions and events would be held. The project was scheduled to begin construction in 2010, but due to changes in the city council and funding issues, it was ultimately dropped.
After repeated occurrences of underground water leakage at the Boijmans Museum’s underground storage, the idea proposed about the construction of an art depot sparked a heated debate in 2013. In the same year, a competition for the depot’s design was held to find the best solution to the problem. MVRDV was selected as the winner in 2014, despite a contentious lawsuit over transparency that was started by a meeting between one of the designers and one of the museum’s executives.

Photo: Ossip van Duivenbode
The building was approved for construction the following year before the project first opened its doors to the public on September 25th and 27th, 2020, despite the fact that it was merely an empty depot. The facility was closed for a year to transport the artworks inside. On November 5, 2021, it resumed operations and officially reopened.

Photo: Verasu Saetae
The Depot building is located across from the Boijmans Museum to the north of the Museumpark whose master plan is a part of OMA’s 1994 urban planning, which surrounds the area with parks and green spaces that connect Khunstal Art Museum, Het Nieuwe Instituut, and the Boijmans Museum together. Experts debated placing the Depot in this location, but the architecture team ultimately decided to make the building smaller to reduce its environmental footprint.

Photo: Ossip van Duivenbode

Photo: Ossip van Duivenbode
The exterior of the building resembles a plant pot or a bowl, with a mirror-clad façade that reflects the surrounding environment. The 6-story, 39.5-meter-tall structure contains a ground floor with a 40-meter-wide diameter that expands upward to a 60-meter-wide rooftop garden. The building contains 15,000 square meters of functional space, of which 40 percent is comprised of public spaces. The Depot will house over 151,000 works of art from the Boijmans collection, which includes paintings, prints, photographs, sculptures, and other artefacts. The Depot also provides rental spaces for organizations and collectors wishing to properly store their private collections.

Photo: Ossip van Duivenbode
The building’s mirror façade, particularly the windows and doors, adds unique characteristics and presents design and construction challenges. The components of the openings must be transparent, requiring custom fabrication of the mirrored glass panels. From the edges, the reflective level decreases until it reaches complete transparency. After taking a closer look at the graphic patterns up close, one can observe the subtle nuances of the patterns’ circular dot distributions. The steel frame is designed and customized for the eight doors, resulting in a seamless set of doors that maintains the façade’s original shape. The doors open and close in a manner similar to that of a bus door, beginning on the outermost side and folding toward one side. With this design, when the doors are closed, the entrance and exit are barely noticeable without the sign above the entranceway.

Photo: Ossip van Duivenbode

Photo: Ossip van Duivenbode
When entering the building, one is greeted by the reception lobby, whose ceiling is illuminated by a pink light that runs along the radius of its circular shape. On the opposite side of the lobby is the loading zone and the Depot’s back-of-house area. From there, visitors can closely observe the unpacking and storage processes of each artwork before it is transferred and kept in the collection, a process that is typically concealed from the public as part of the back-of-house operations. Due to underground water levels, all the artwork are stored seven meters above the ground on the following floor, making the experience of visiting the depot more special.
The walk up the main staircase leads to the large atrium, which serves as the hub and heart of the entire depot. The enormous void spans the first through sixth floors of the 35-meter-tall structure. Each floor is connected by a staircase with display cases designed by Marieke van Diemen suspended and installed in a spiderweb-like zigzag arrangement. The cases blend in with other building components, such as the glass walls of the elevators, handrails, and stairs. One of the cases is a bridge that visitors can cross while viewing the exhibited art pieces and ceramics.

Photo: Ossip van Duivenbode

Photo: Ossip van Duivenbode

Photo: Ossip van Duivenbode
The first through fifth floors contain the storage facilities, which consist of an art restoration workshop space, exhibition halls and learning spaces, as well as operation rooms. The Depot is designed to have five different “climate zones” for different types of materials of the stored art pieces, namely steel, plastic, organic objects, inorganic objects, and photographs. Steel, plastic, organic objects, inorganic objects, and photographs are stored in five distinct “climate zones” within the Depot, alongside plastic, organic objects, inorganic objects, and photographs. Each zone has its own temperature and relative humidity control. Through the glass openings in these areas, one can observe experts working with actual equipment and procedures as they pass by. The rooftop contains a restaurant and an activity space within a glass pavilion that is surrounded by a public garden, lush trees, and an observation deck. Visitors can appreciate the cityscape surrounding Museumpark and the city of Rotterdam as they stroll around the building and take in the view.

Photo: Ossip van Duivenbode
If you have the opportunity to visit the Depot, it is suggested that you take the elevator from the building’s highest floor. The elevator will travel through the atrium, serpentine staircase and suspended display cases. Once inside the elevator, visitors become like works of art, stored and presented as a part of the viewing experiences of other visitors.
Depot is possibly the world’s first fully accessible art depot that reveals new dimensions of art viewing experiences without the role and influence of curators. It provides viewers greater freedom to delve into the world of art museums and to learn to look beyond the visual aspect of a painting to the structure and material of the frame or an artist’s note pasted on the back of a work, all of which are details worth exploring.
The Boijmans museum is undergoing a major renovation with a plan to reopen in 2029, resulting in all the artworks of the museum’s collection being removed and stored at the Depot. Mecanoo has been tasked with developing the design of the museum’s new additions, so in seven years we will be able to observe how the renovated museum and the depot will be integrated and operated.

Photo: Ossip van Duivenbode
bojimans.nl
mvrdv.n

