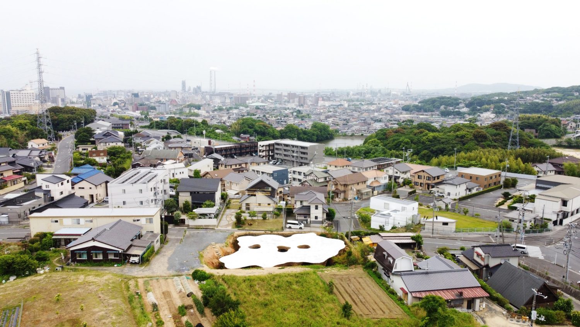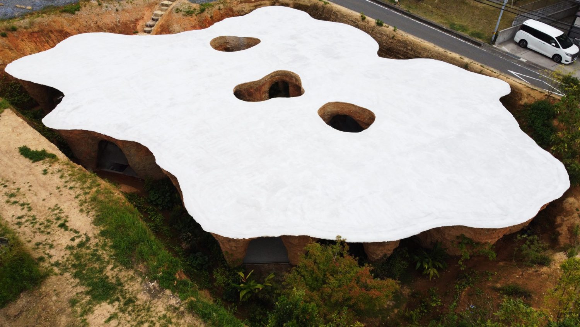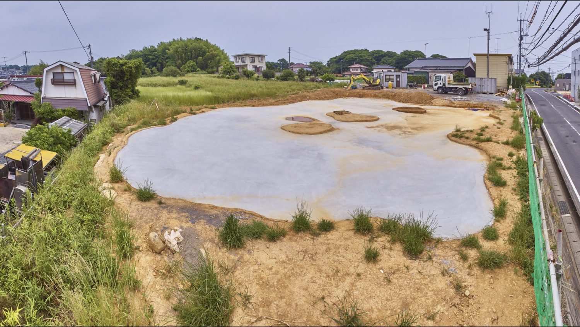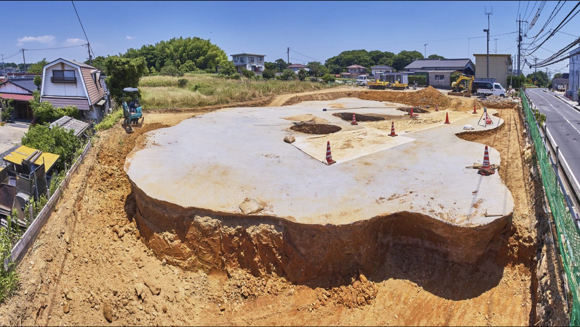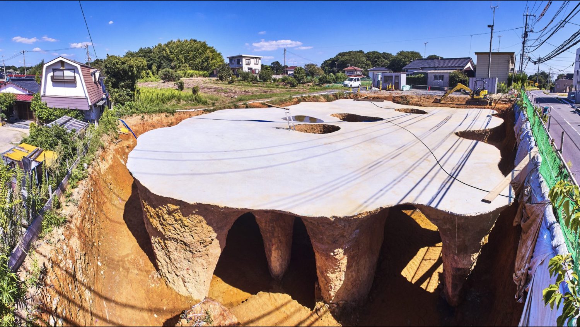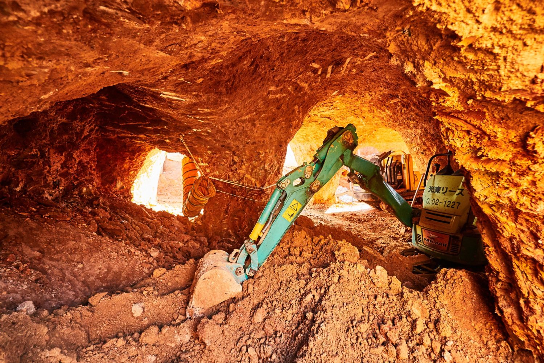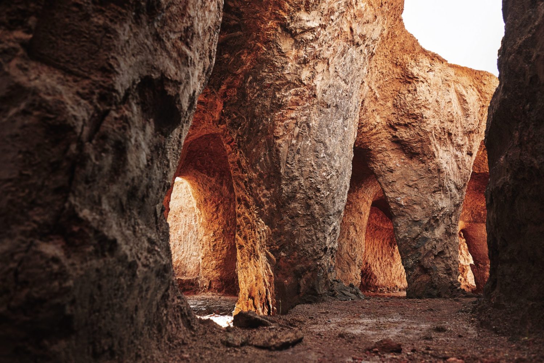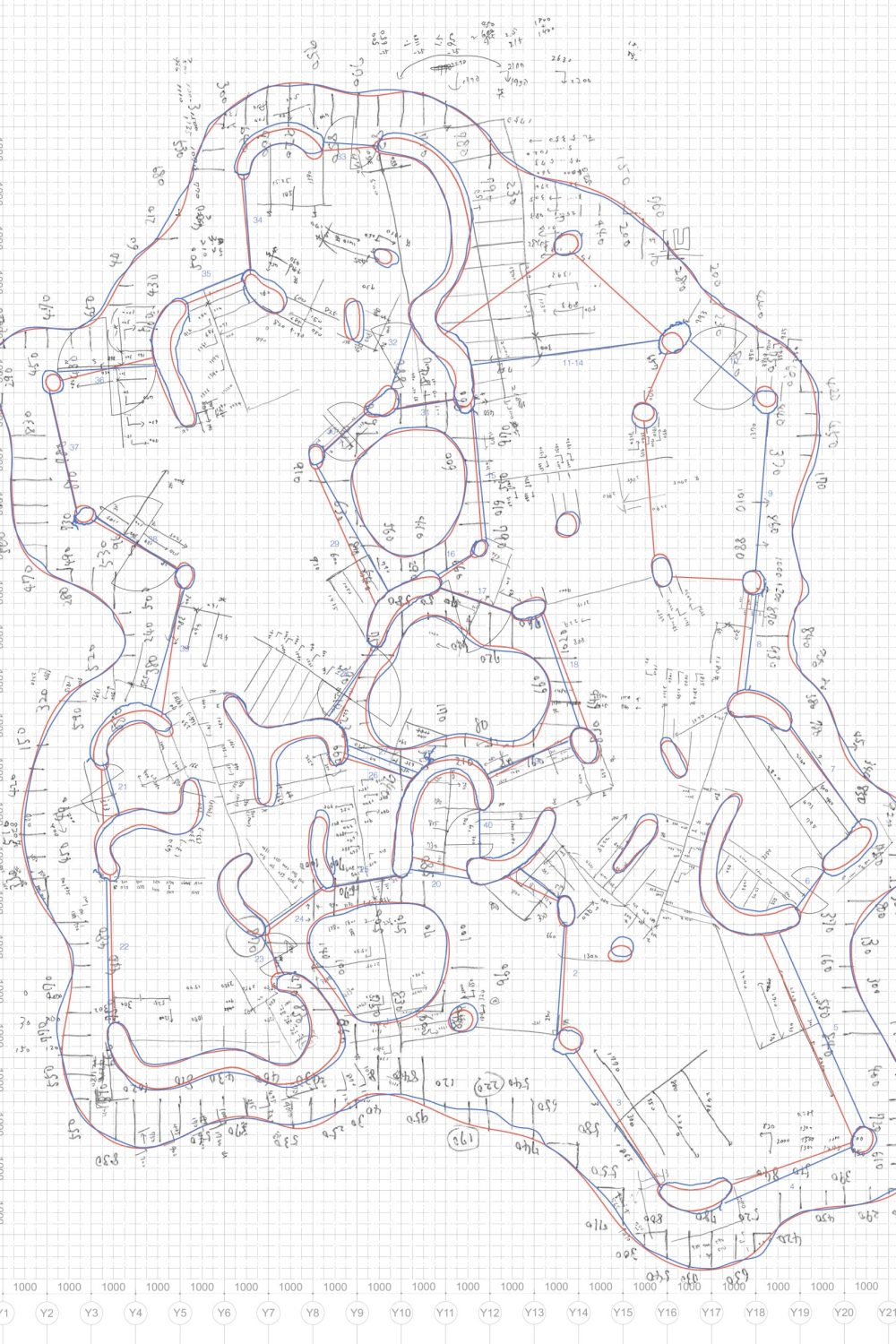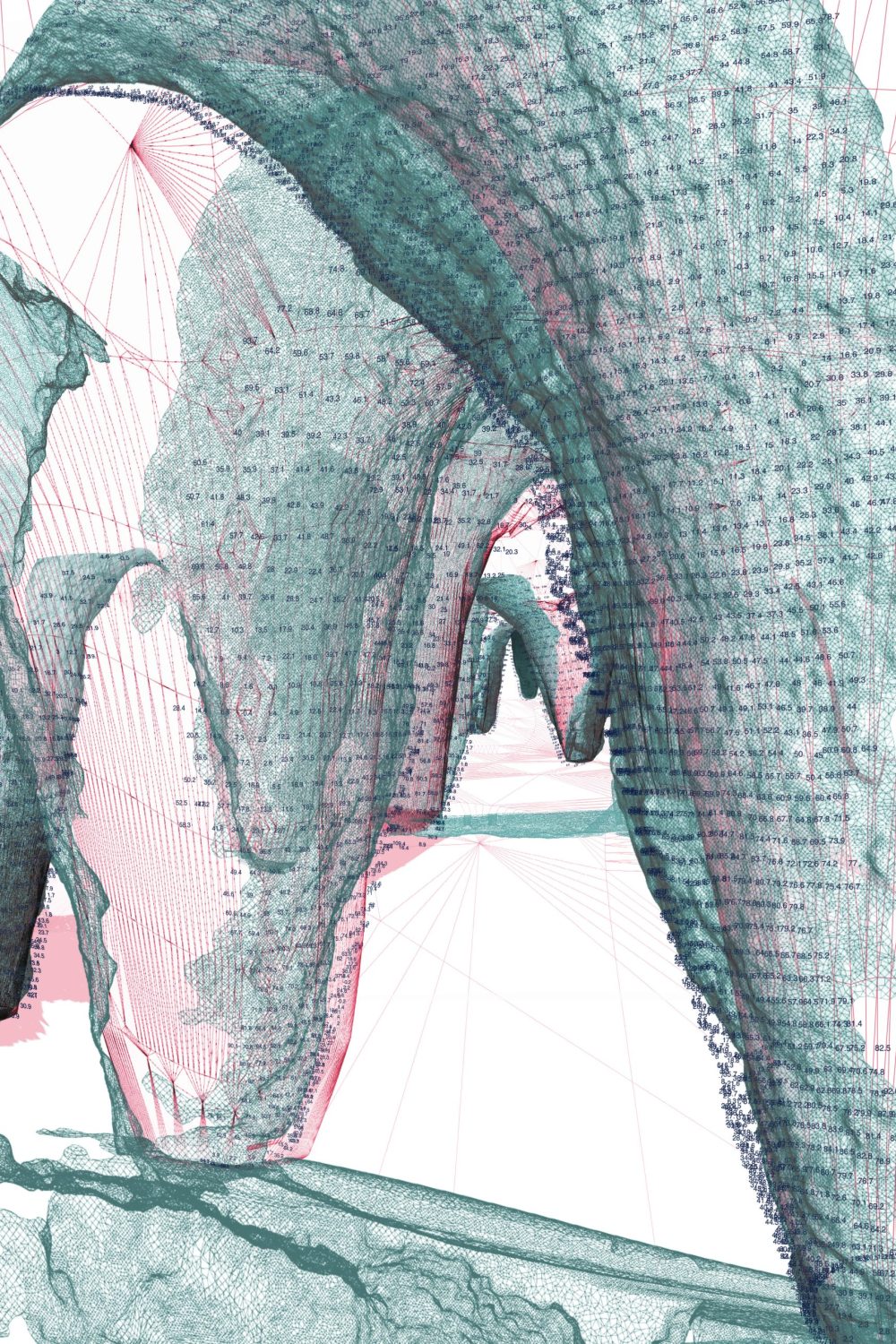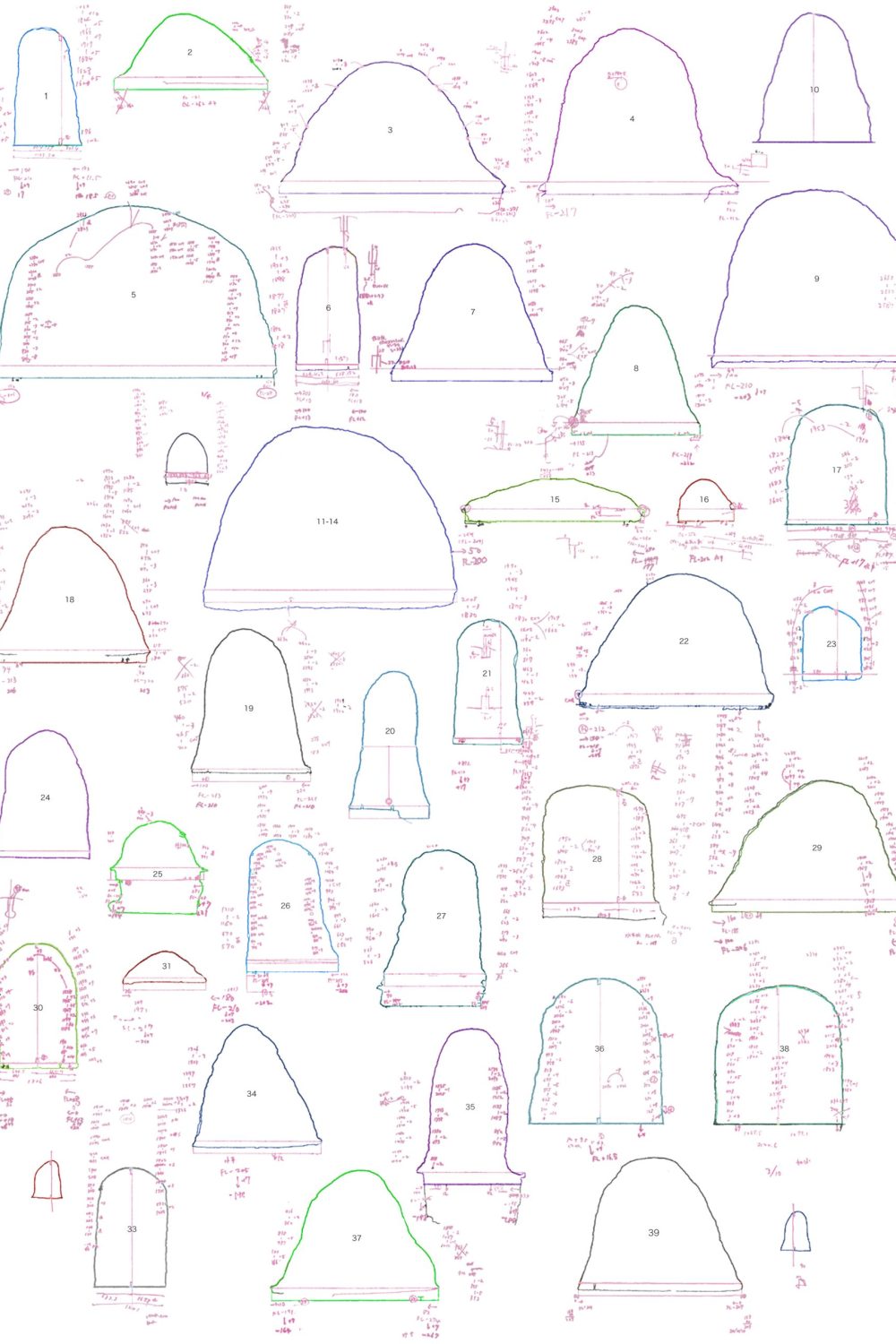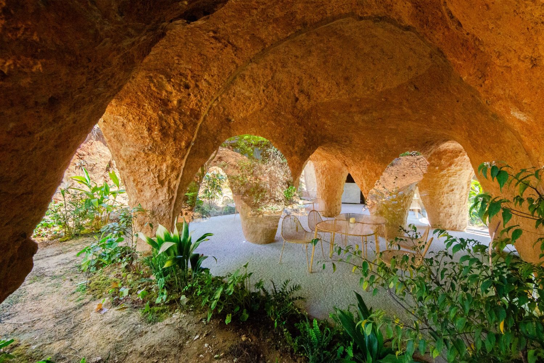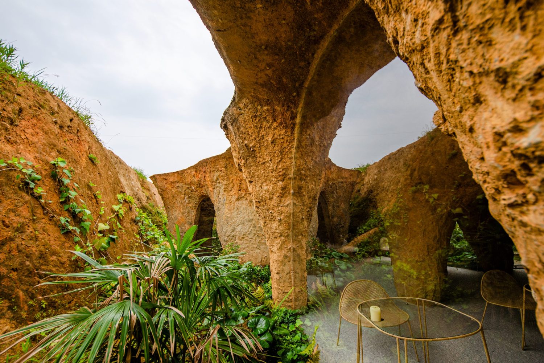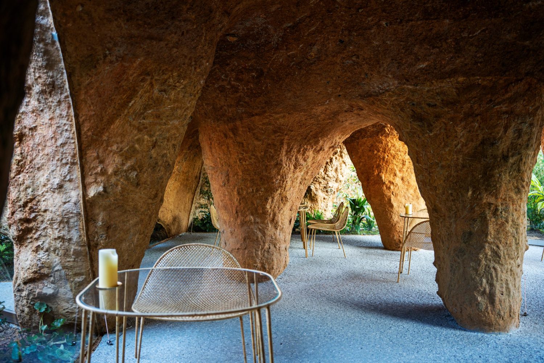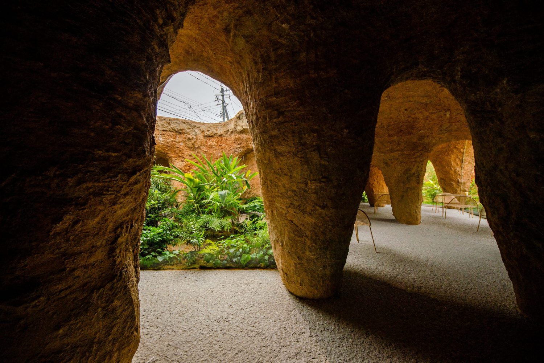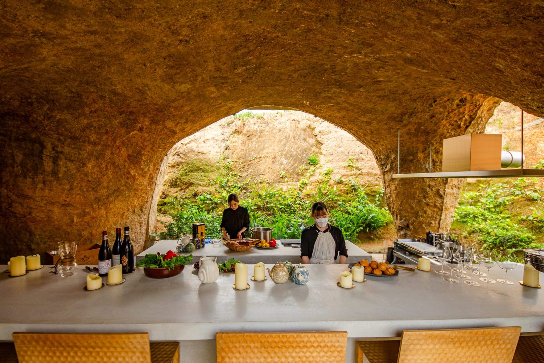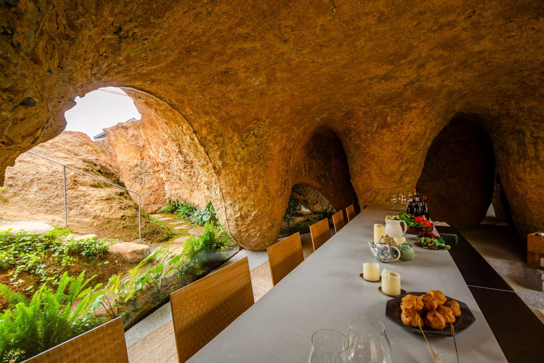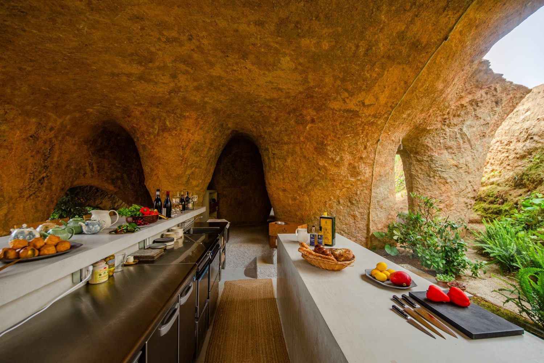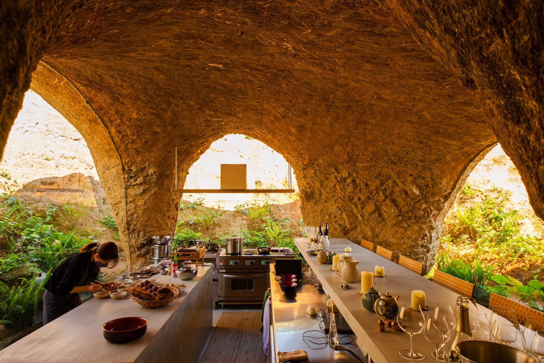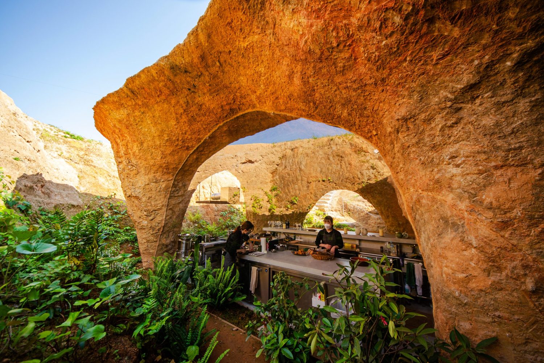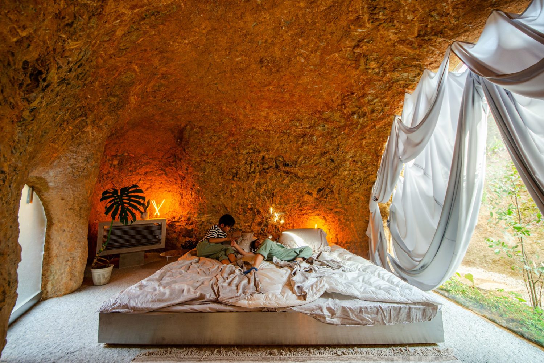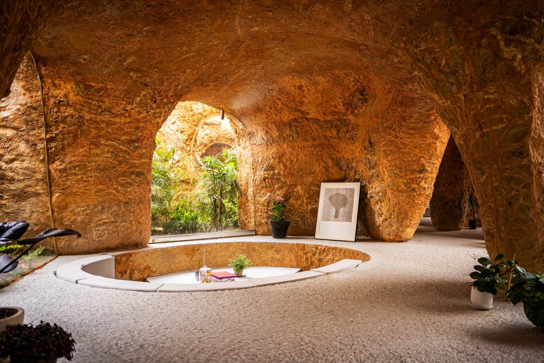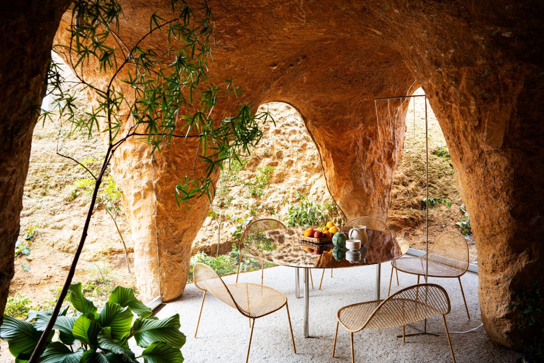AN IMAGINATIVE UNDERGROUND HOME FROM JUNYA ISHIGAMI + ASSOCIATES INTEGRATES NATURE INTO ARCHITECTURAL CREATIONS IN WAYS LIKE NO OTHERS AND LEAVES US WONDERING ‘HOW WAS THAT BUILT?’
TEXT: PRATCHAYAPOL LERTWICHA
PHOTO & VIDEO CREDIT AS NOTED
(For Thai, press here)
Junya Ishigami + Associates, a Japanese architecture firm, consistently delivers works that are not only visually stunning but also integrate nature into architectural creations in ways that go beyond the imagination of most people, coupled with some incredibly challenging construction techniques, all of which are reconciled into characteristics that are uniquely simple. House and Restaurant, a recently completed underground home, is one of the projects that encapsulates the studio’s design language.
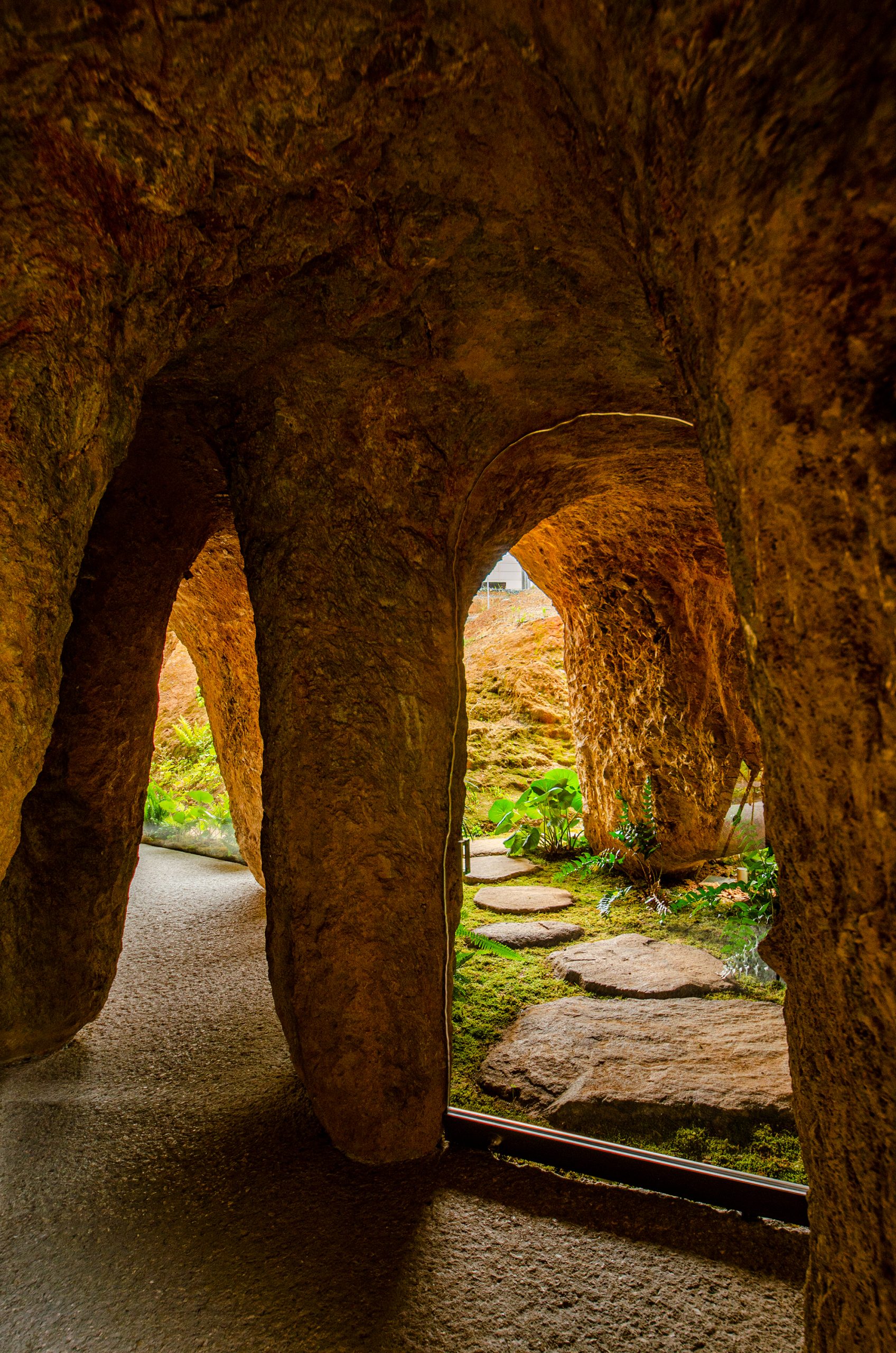
Photo courtesy of junya.ishigami+associates
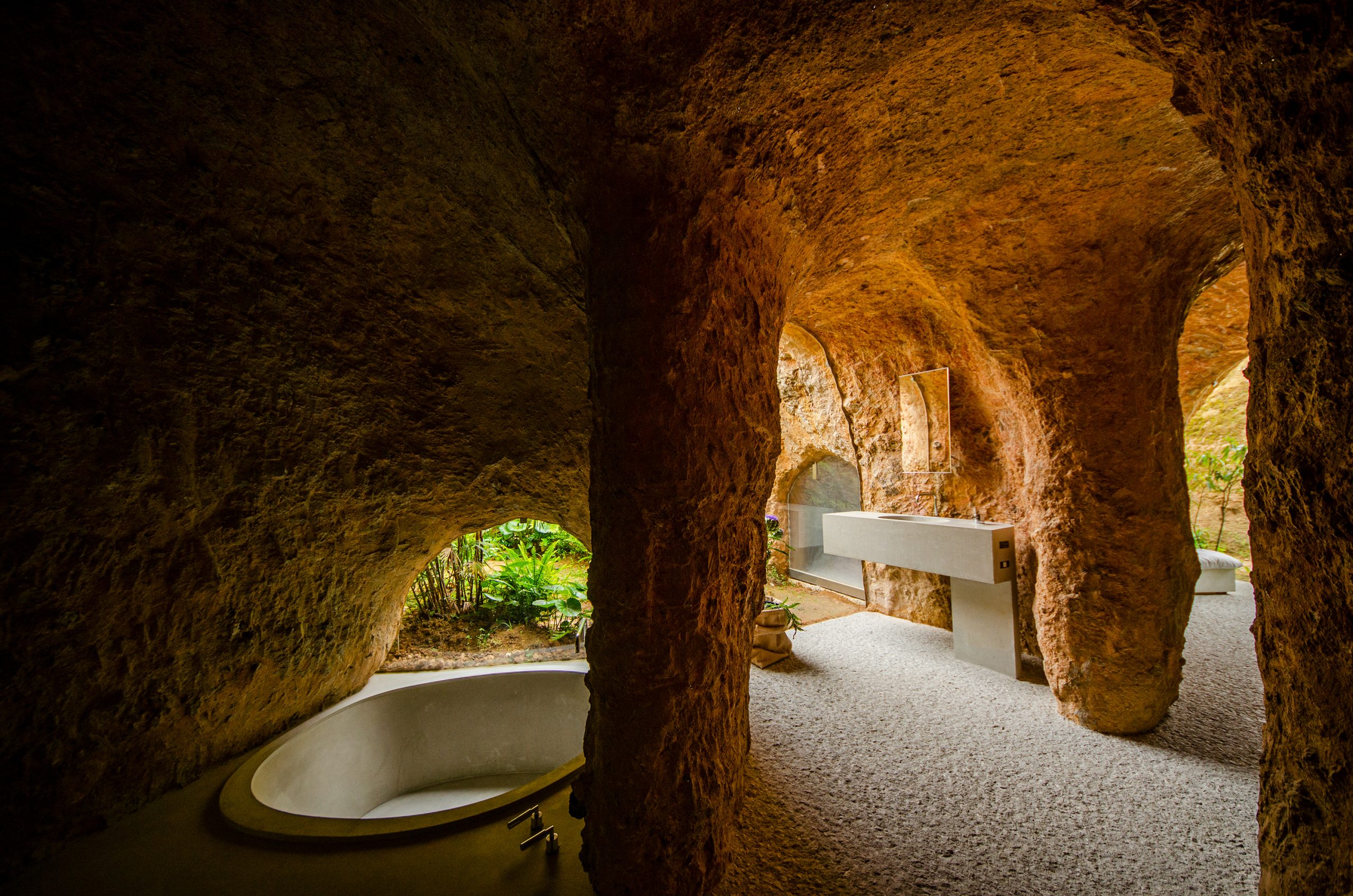
Photo courtesy of junya.ishigami+associates
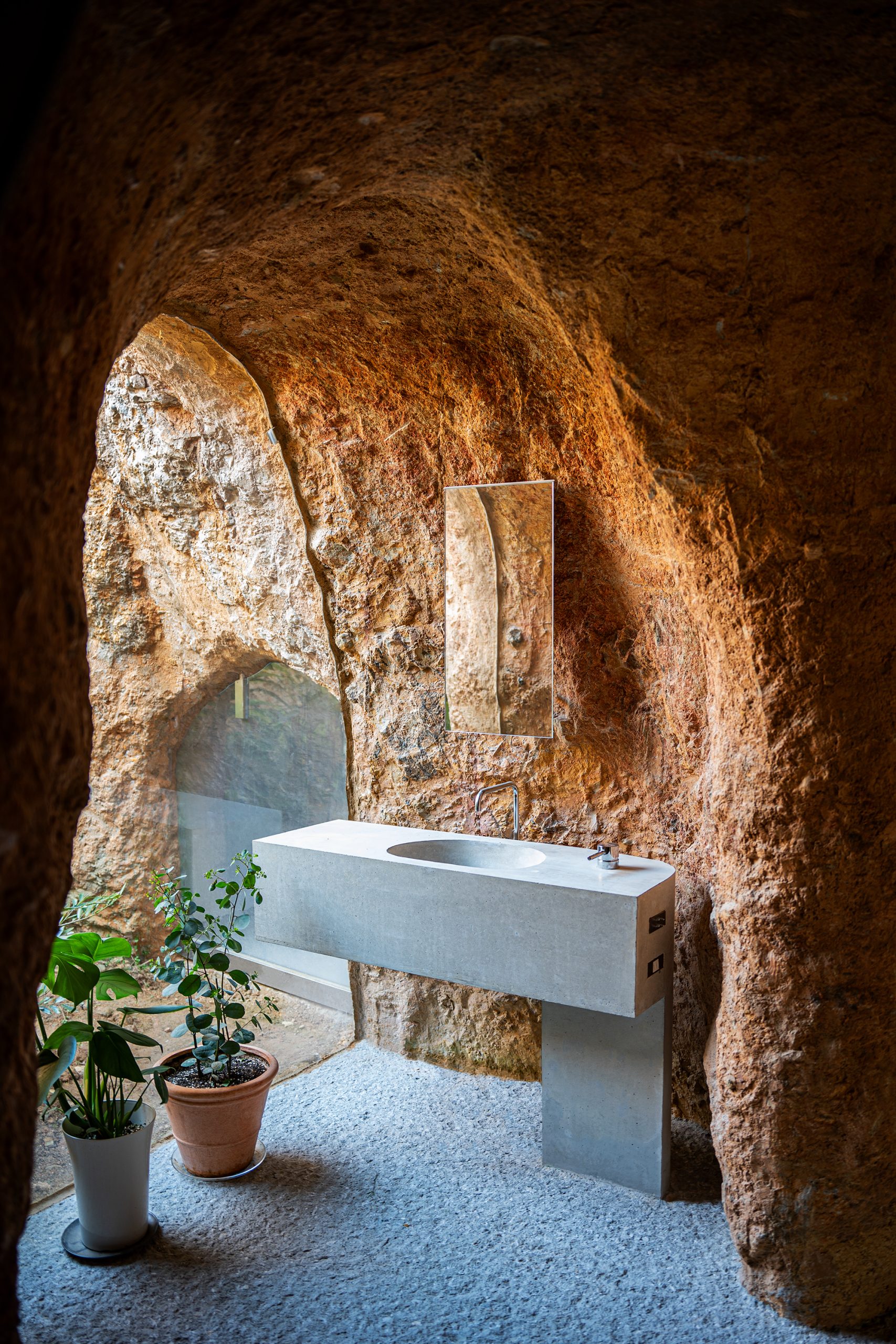
Photo courtesy of junya.ishigami+associates
In the southern Japanese prefecture of Yamaguchi, in the town of Ube, House and Restaurant consists of a restaurant and a private residence. The only thing visible upon arrival is a white concrete roof with a freeform shape that rests on the same level as the ground; the entire functional program is hidden beneath the ground. The design reflects the owner’s desire for a house with the sturdiness and natural rawness that will enhance the flavors of the restaurant’s meticulously prepared dishes. The living quarter is designed to appear as if it had always been a part of the land and will remain so for many years to come. Junya Ishigami + Associates meets the requirement by making a “cave-like” space underground that looks like it was made by nature and has stood the test of time, even though it is, in fact, a newly built structure.
The layout resembling a labyrinth is the result of a process in which the team experimented with a large number of models in order to create the most satisfactory functional program. Later, the model was converted into three-dimensional digital data and sent to the engineer to determine the on-site coordinates of the excavation, following the design. The holes serve as the framework for the columns and roof. After reinforcing the structure with steel, the construction crew poured concrete into the holes. When the concrete had hardened, the earth between the concrete mass was excavated prior to the placement of additional concrete for the interior functional spaces.
Both functional programs are separated by three small courts and have their own separate entrances and exits. The middle court contains a passageway that connects the two spaces. Two bedrooms are located at the ends of the living quarter, on either side of the walkway, with a large sunken living area in the center. On the restaurant side, there are two types of seating areas. The counter bar seats are adjacent to the kitchen, while a collection of small dining tables and chairs are strewn throughout the other side of the program. The interior and exterior spaces are separated by transparent glass panels precisely cut to fit the openings in each section of the wall. This was one of the most challenging aspects of the project. Originally, the walls and ceiling were intended to have an exposed cast concrete finish. When the design team saw the beauty of how the earth adhered to the concrete surface during construction, they decided to keep the naturally formed details and touch up each part of the surface with additional earth to make it visually consistent and pleasing.
It appears that structural and construction systems are one of Junya Ishigami + Associates’ greatest obsessions. Many of their works push the boundaries of architectural construction and introduce new design and construction possibilities. This underground cave is undoubtedly another challenging project for the studio, so it shouldn’t come as much of a surprise that it took three years to develop the design and another six years to complete the construction, adding up to a grand total of nine years.

 Photo courtesy of junya.ishigami+associates
Photo courtesy of junya.ishigami+associates 