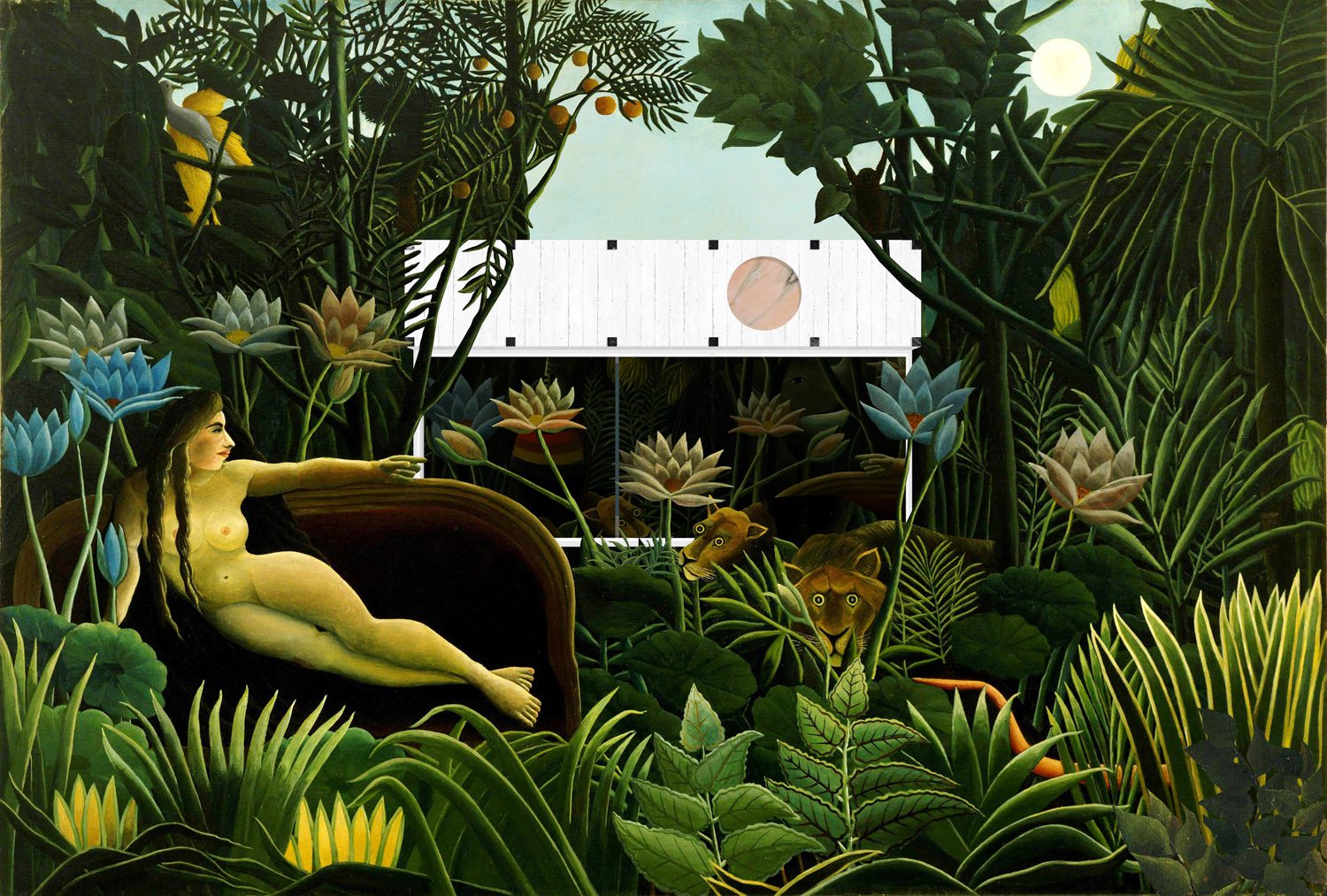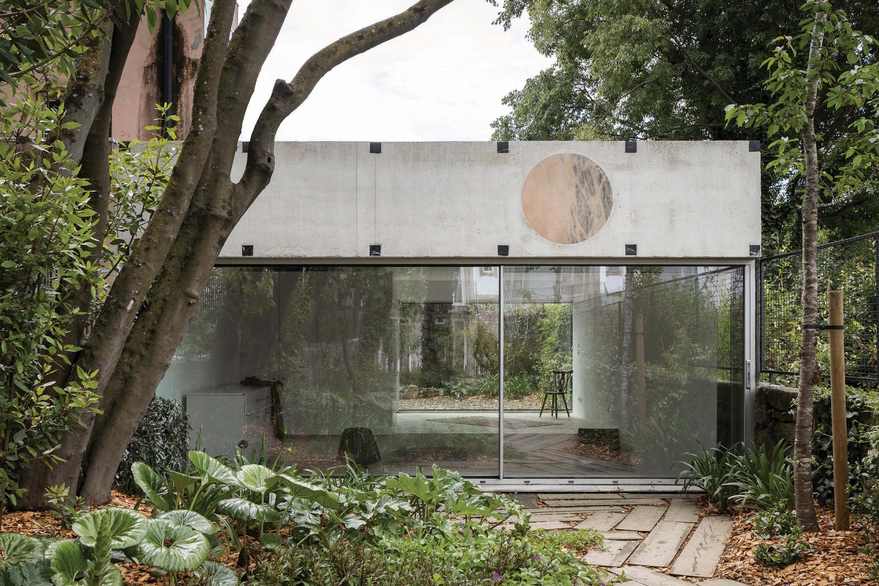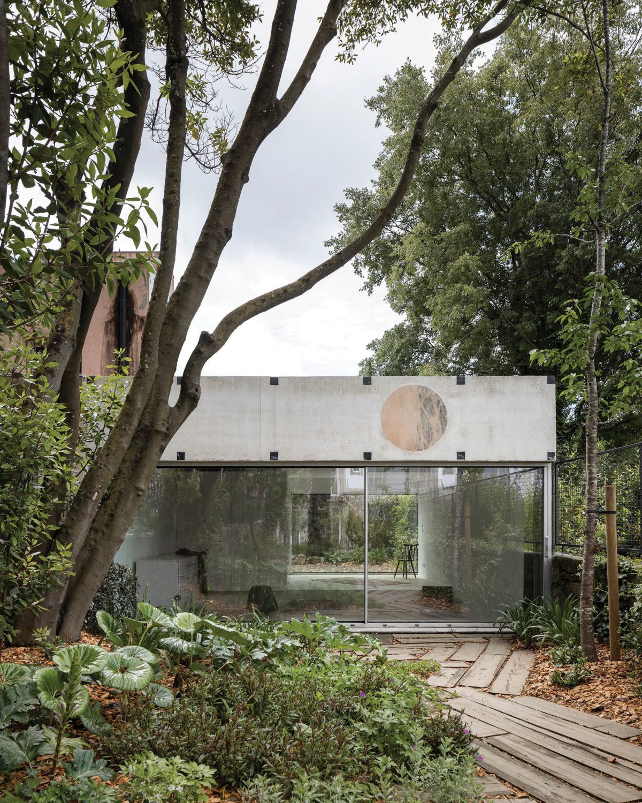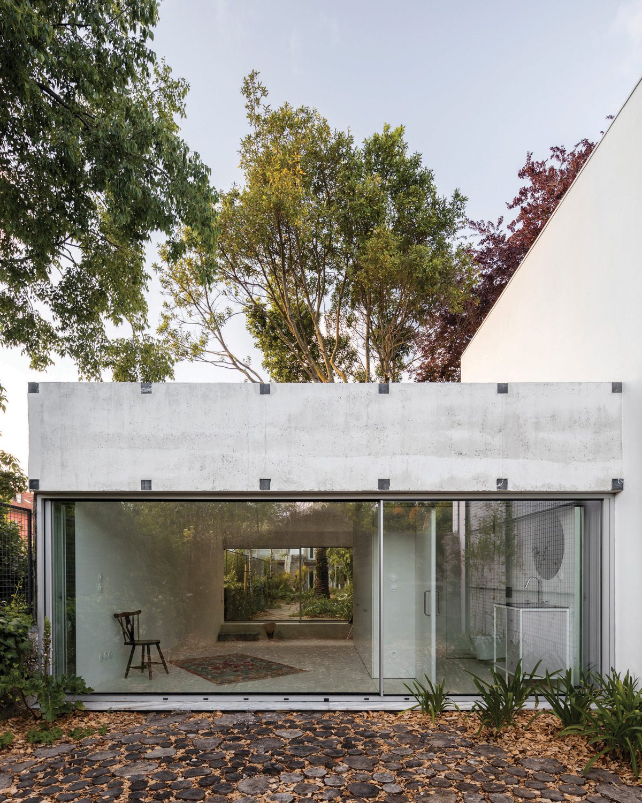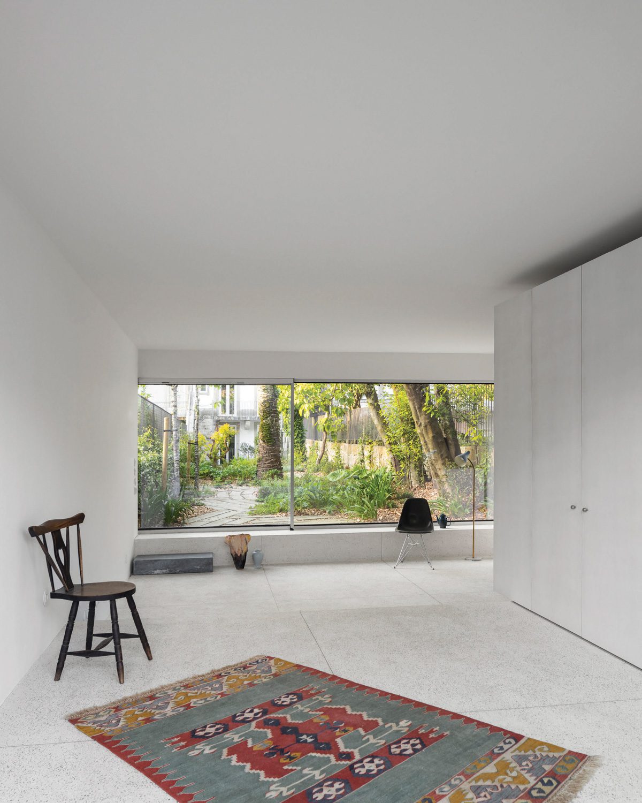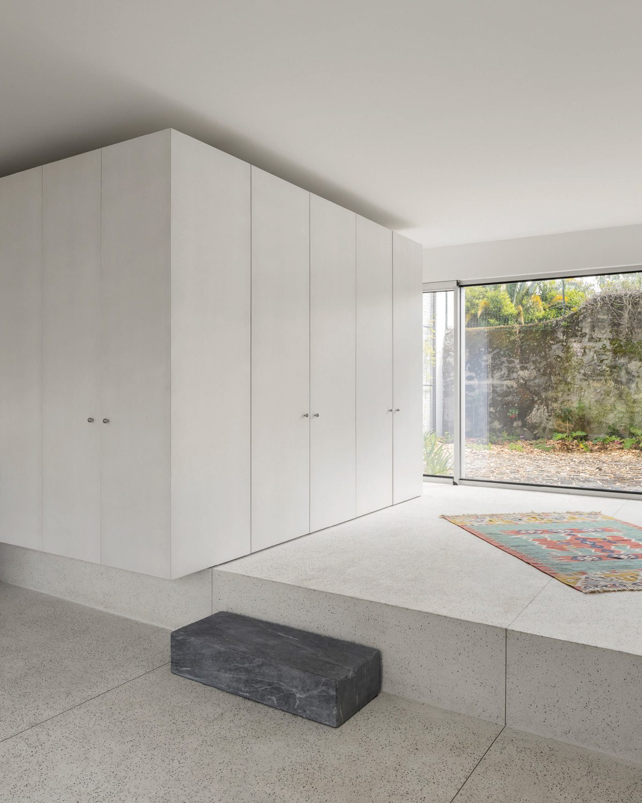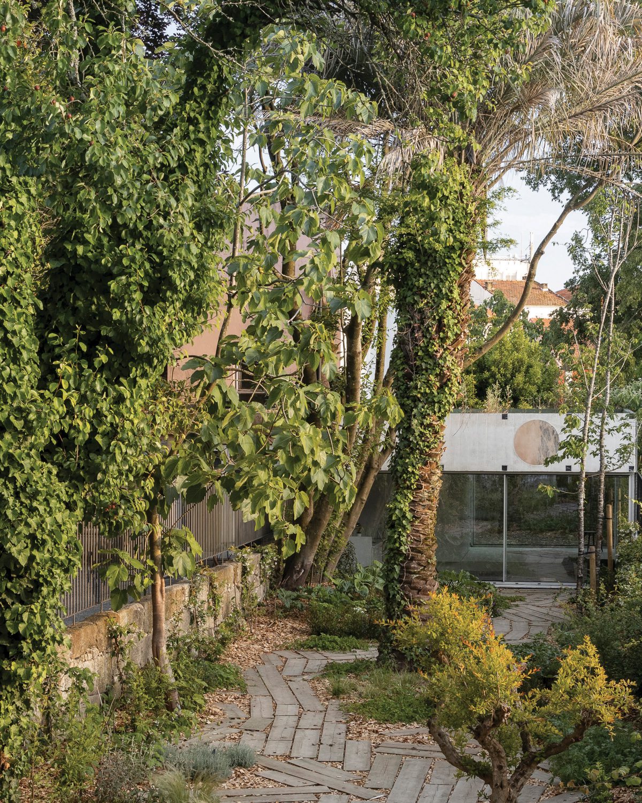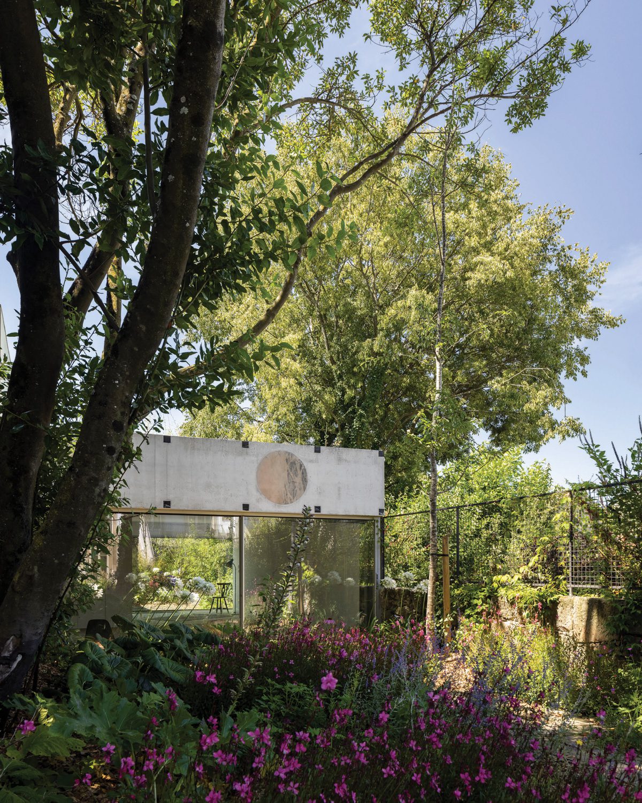DESPITE BEING SEEMINGLY DESIGNED WITH STRAIGHTFORWARDNESS, A SMALL HOUSE DESIGNED BY FALA ATELIER PACKS WITH PLAYFULNESS SUCH AS THE UPPER CONCRETE SECTION THAT SEEMS LIKE A CROWN OR A SOLID YET LIGHT WHITE BOX MASS INSIDE THE HOUSE
TEXT: PRATCHAYAPOL LERTWICHA
PHOTO: IVO TAVARES STUDIO
(For Thai, press here)
The seeming unity with the lush garden and a sense of straightforwardness with a flair, is the language of ambiguity that Portuguese architecture firm, Fala Atelier, went for with Very Tiny Palazzo, a small house in a magnificent garden in Porto, Portugal.
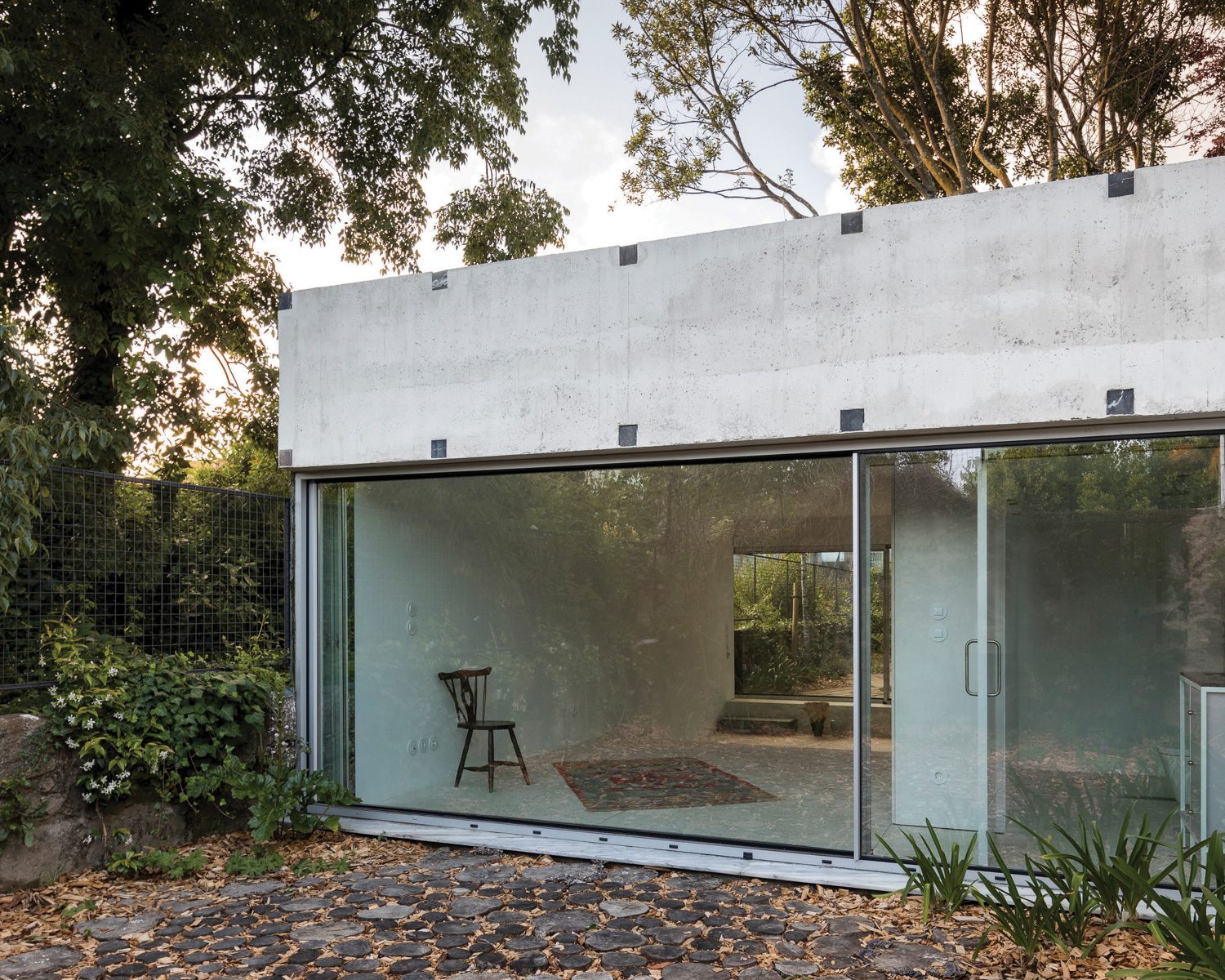
Very Tiny Palazzo is a small structure that sits on a 40-square-meter parcel of ground that is part of the garden of the larger residence. From Fala Atelier’s explanation, the project’s name references a large dwelling with the grandeur of a palace. Despite its small size, the level of attention paid to the design is comparable to that of a palace. While the name implies the scale of the work, Very Tiny Palazzo is a play on words in and of itself, with palazzo referring to a massively built structure or a majestic palace. This particular palazzo is, however, miniature in size, emphasizing the playfulness hidden in the design.
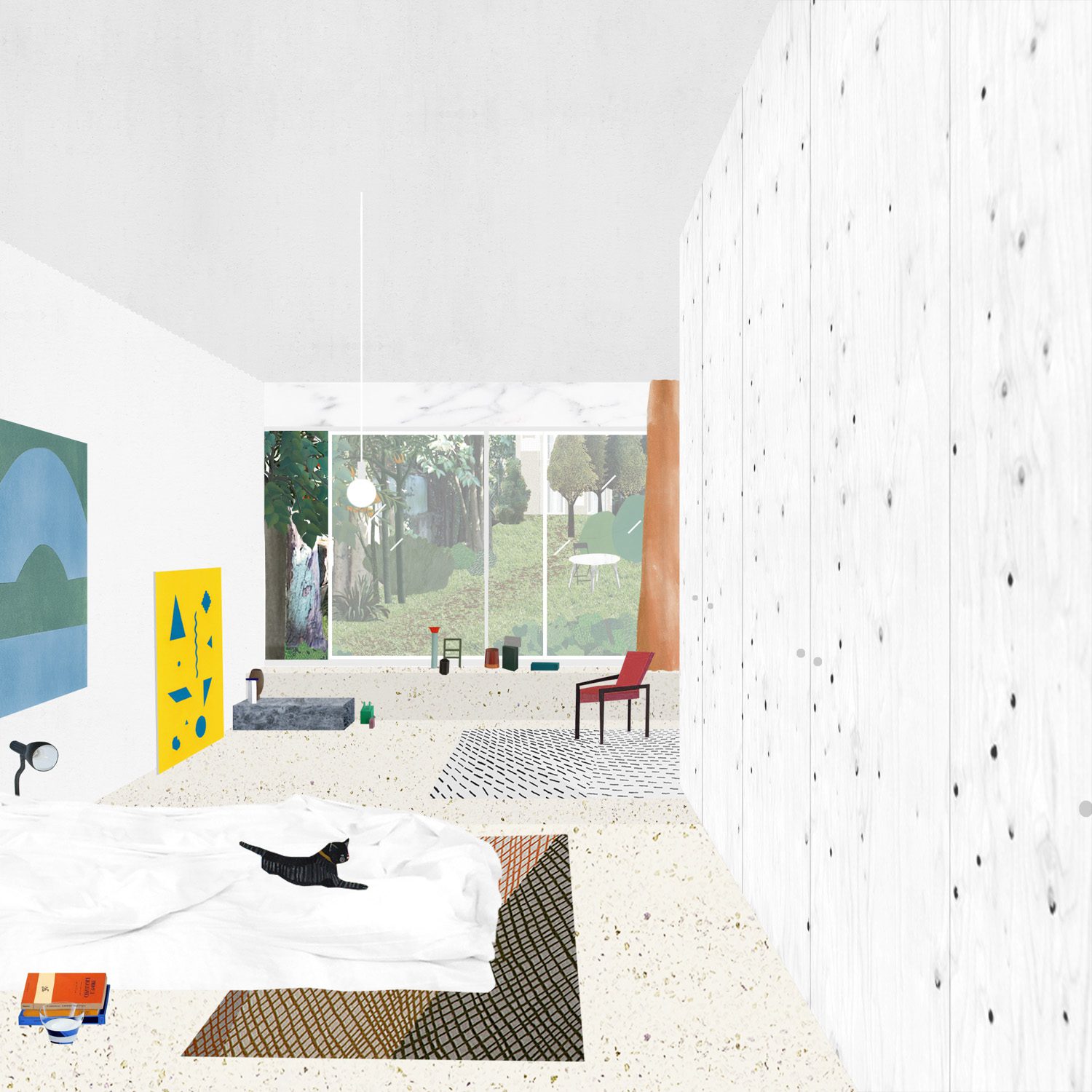
With its transparent glass walls, the structure blends into the lush landscape. Meanwhile, the white concrete, positioned next to the glass, distinguishes the small palazzo in the midst of the spectacular flora. The embedded pink Estremoz limestone appears in a circular shape, with the small rectangular shape of Marquita stone gracing the upper and lower halves of the structure, adding another whimsical detail to the concrete mass. Many people imagine the upper section of the concrete mass as a beautiful crown decorated with brilliant diamonds, while others see it as a blank piece of paper held tightly by black clips with a lovely little pink sun drawn on it. The designer intends for people to have fun with their own interpretations of these extra details. These are the unique characteristics that Fala Atelier usually includes in their designs, and they don’t disappoint with this project.
With a raised floor, the interior area is simply divided into two halves. The architect does not give a defined function to any place and instead invites users to interpret the functions in their own ways. The bathrooms and storage room are hidden behind the white-coated wooden box, which speaks an ambiguous architectural language. While it appears to be a solid mass, the box is physically light and moveable, acting similarly to a piece of loose furniture. The slightly protruding edge of the floor, the small apertures in the ceiling, and the white finishing surface of the interior all contribute to the architecture’s rather compact size. The outdoors and interior are joined by the transparent glass walls, making the rather small area appear larger. The outdoors and interior are joined by the transparent glass walls, making the fairly small area appear larger.
Oh!land Studio is the landscape team tasked with completing the project. The garden is luscious and verdant, with a great diversity of plants. The walkways are paved with granite and wooden panels in an apparently random pattern for a more casual look and feel. The design of the environment is inspired by Henri Rousseau’s painting “The Dream,” which displays a dream-like and rich forestland. As small as Very Tiny Palazzo is, it exudes a charm larger than its own existence in the most beautiful and magnificent way.
