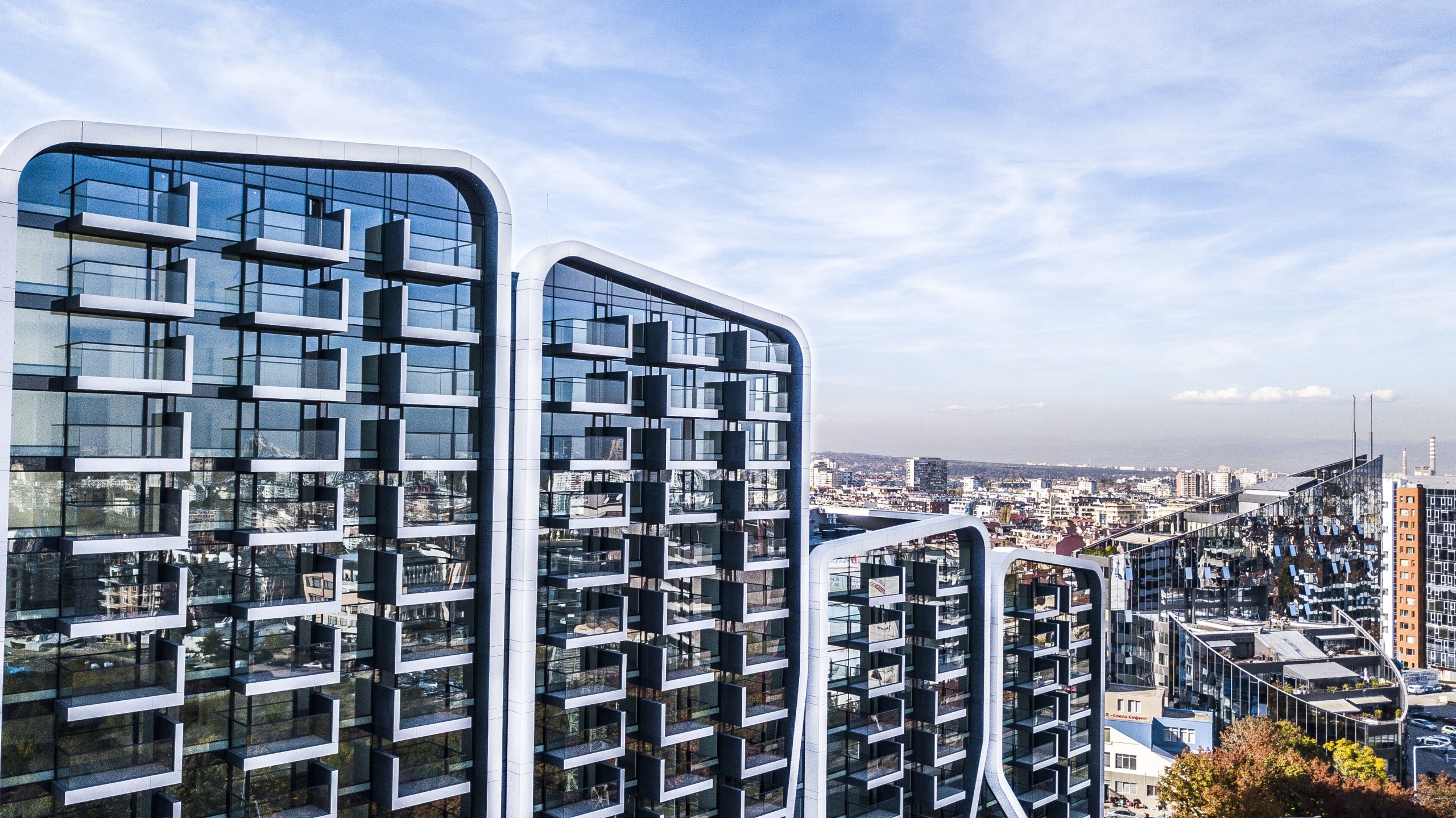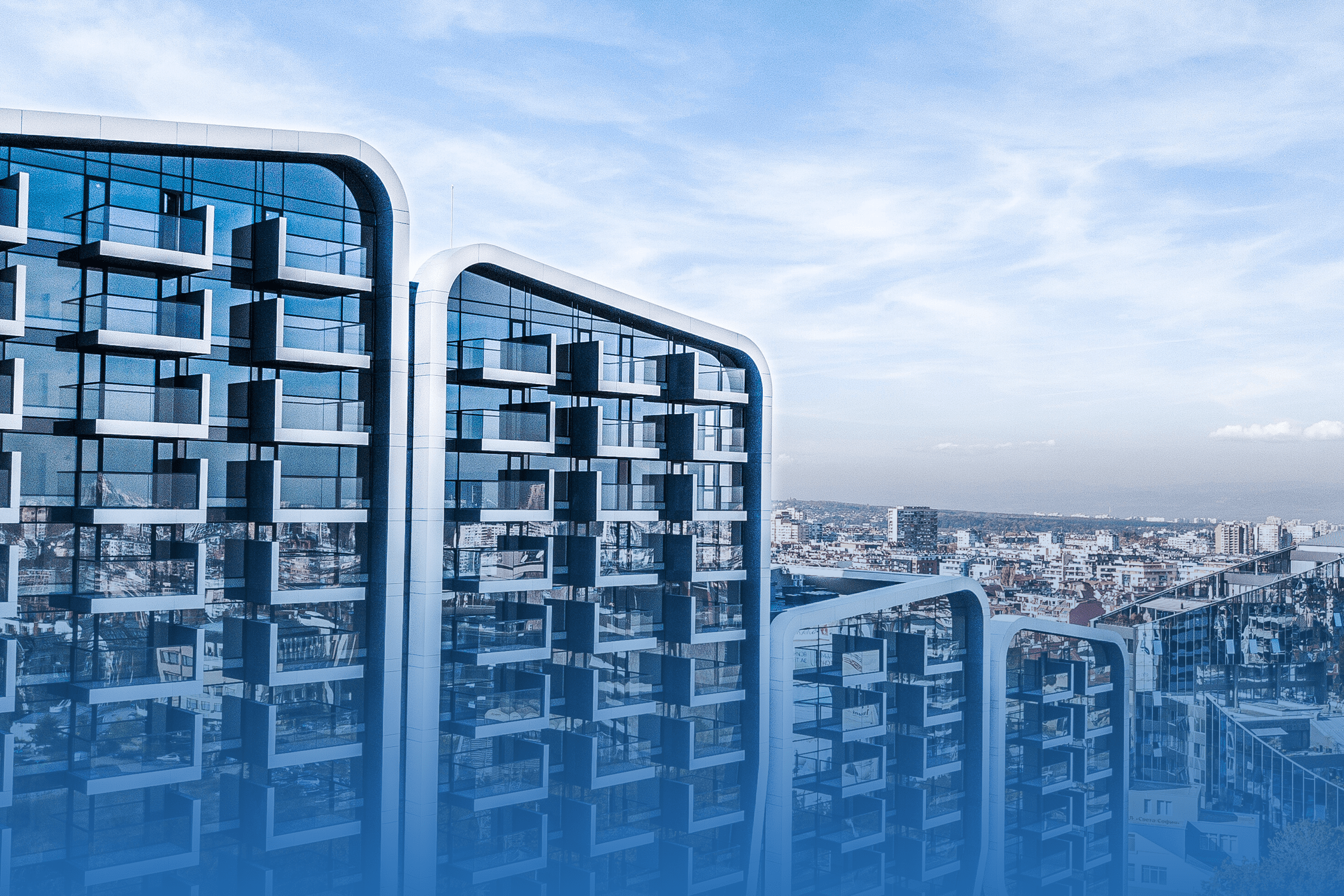 CONDOMINIUM | GUARDIAN GLASS
CONDOMINIUM | GUARDIAN GLASS
APART FROM BEAUTY, THE USE OF GLASS IS DEFINITELY IMPROVE THE DWELLER’S QUALITY OF LIFE. EXPLORE THE USE OF GLASSES IN HIGH-RISE BUILDING, ESPECIALLY CONDOMINIUM, THAT NEED TO BE OUTSTANDING AND CATERS ITS LIMITED SPACE OF EACH ROOMS AS WELL
TEXT: WARUT DUANGKAEWKART
PHOTO COURTESY OF GUARDIAN GLASS
(For Thai, press here)
Condominiums are a type of architecture that is constantly evolving in terms of design, whether it is the interior space tailored for residents to live in utmost comfort or the exterior that aspires for originality. Since most condominium apartments have limited space, glass of various properties and forms has been used to achieve the desired practical and aesthetic outcomes. Since most condominium apartments have limited space, glass of various properties and forms has been used to achieve the desired practical and aesthetic outcomes.
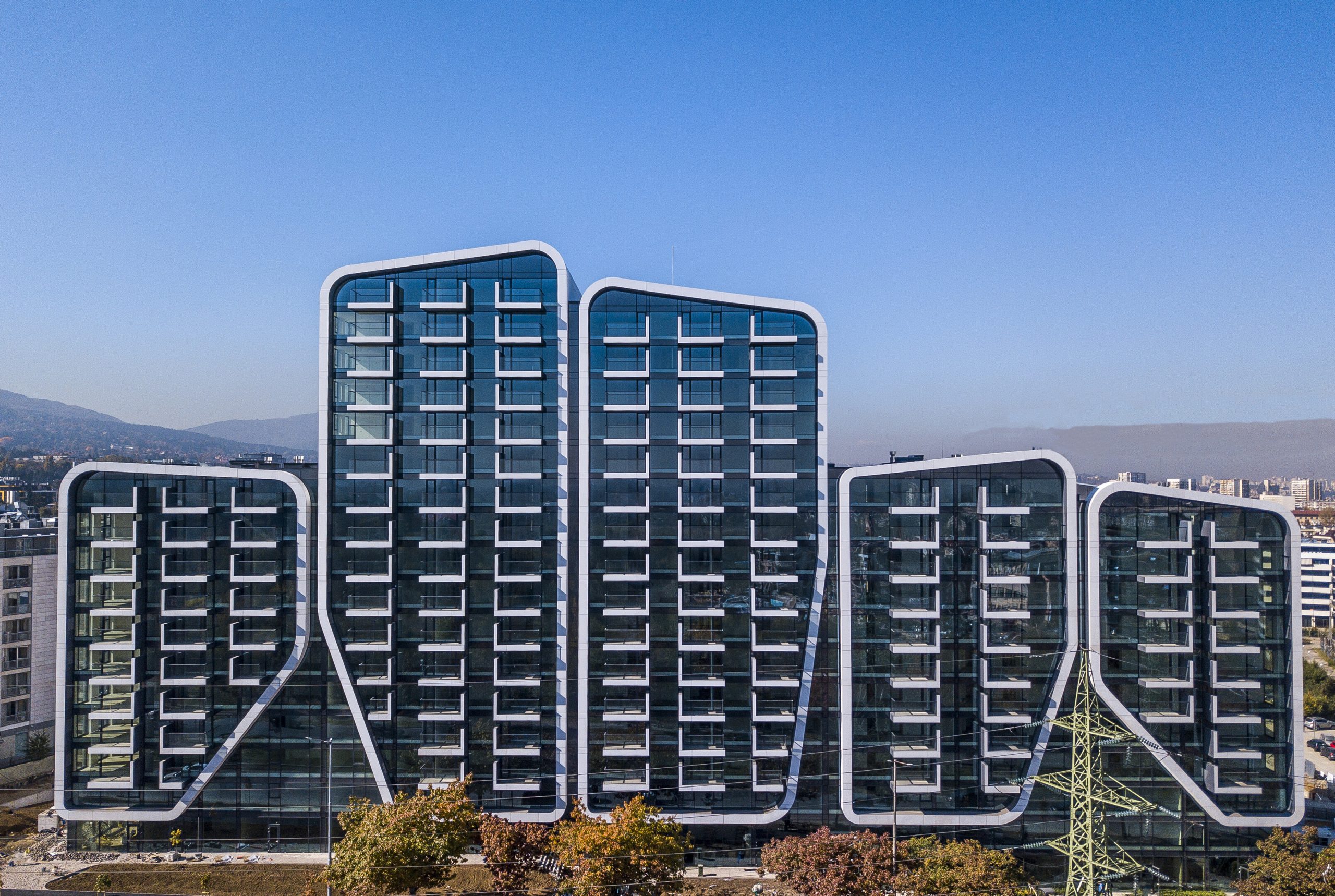
A3 Building
Ventana by Buckner is the name of a senior apartment complex in Dallas, Texas, USA. The 12-story twin towers were created from a functionally derived design with mindfully realized functional spaces and access to rooms and areas. The ground floor comprises multiple amenities such as a salon, spa, conference room, swimming pool, and activity spaces for the project’s senior residents. The remaining floors house the residential units, which are surrounded by expansive glass walls that provide a 360-degree view of the city. The wall-to-ceiling SunGuard® SNX 51/23 on clear glass helps to filter natural daylight entering the interiors while still providing excellent outside views.
The massive condominium project, 1001 South State Street, located in Chicago, encompasses approximately 510,000 square meters. The project’s functional program is split into two sections. In addition to the basic common areas and facilities, the four lower floors are designed as a marketspace equipped with the technical tools needed for the creation of product prototypes. The living units take up 38 stories of the structure. Curved lines are used in the design to smooth out the building’s corners. Each unit is walled with SuperNeutral® 68 on clear and Neutral 78/65 on glass panels, which keep the interior open and spacious while also providing efficient heat shielding.
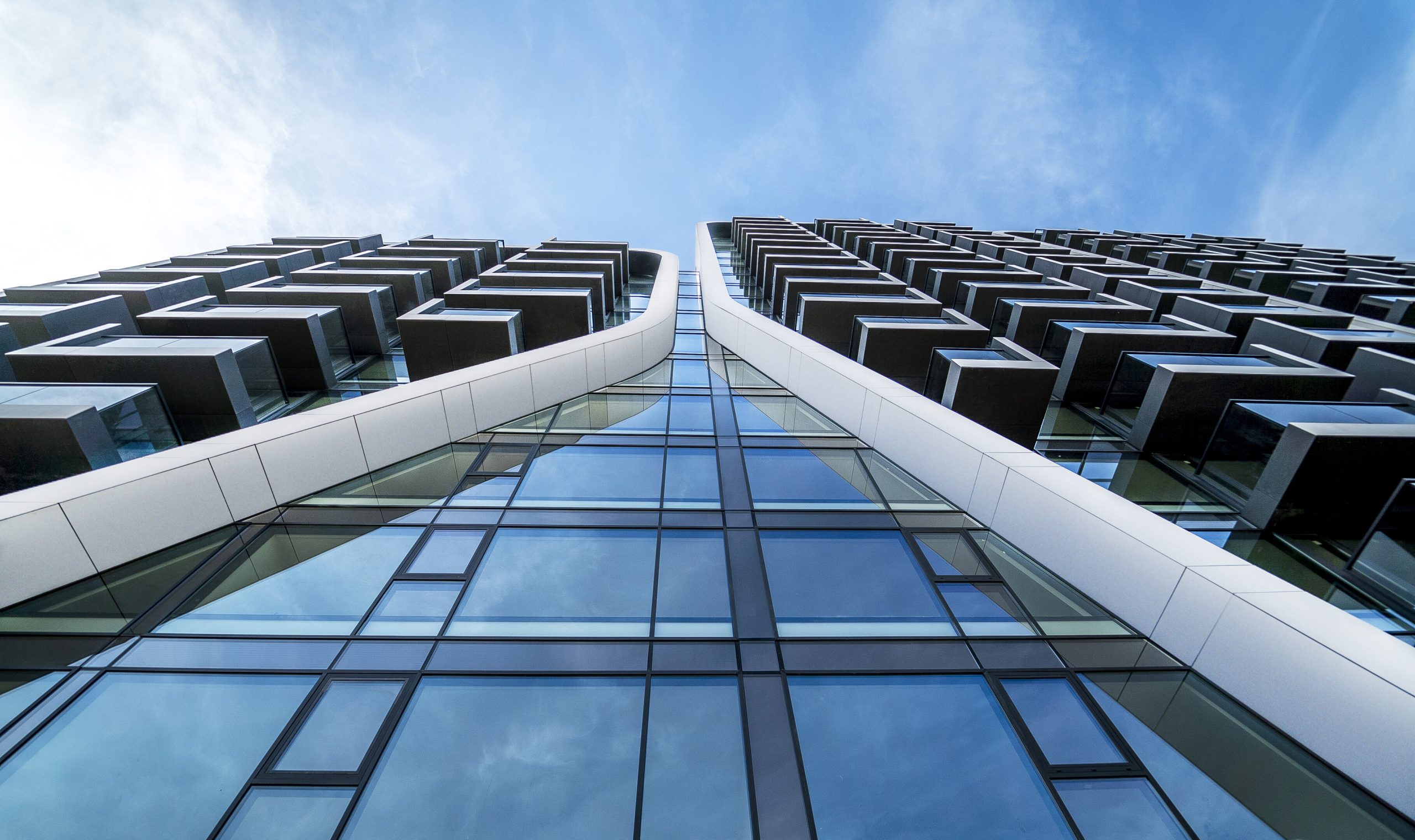
A3 Building
The A3 Building was named Bulgaria’s building of the year for its aesthetically striking design. The organic curved lines in the design soften the imposing structure of the building, framing the building into sections, and making the overall architectural form more unique. The lines are intended to contrast with the hue of the glass façade constructed with SunGuard® SN 70/37 glass, whose 70% light transmission allows natural light to enter interior functional spaces while effectively blocking the heat and controlling interior temperature.
The use of glass skin in high-rise buildings does not always imply a higher interior temperature or the obligatory usage of sun protection film. Choosing the right glass with the right properties can provide architects and designers more creative freedom while also improving the residents’ quality of life.
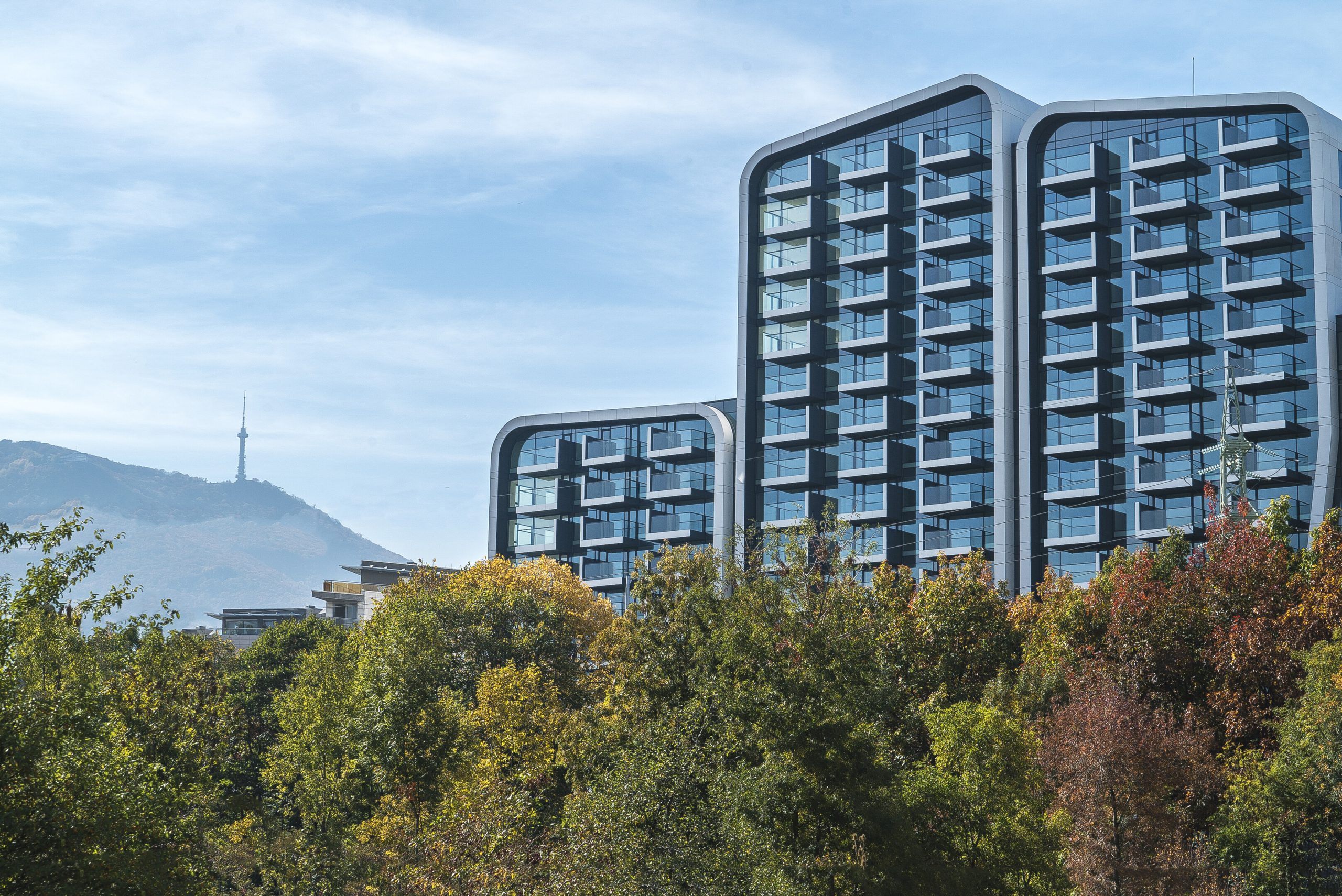
A3 Building
For further information you can contact our experts, by visiting us at:
Official Website / https://www.guardianglass.com/ap/en
Official Facebook / https://www.facebook.com/guardianglassap
Email / guardiansupport@guardian.com

